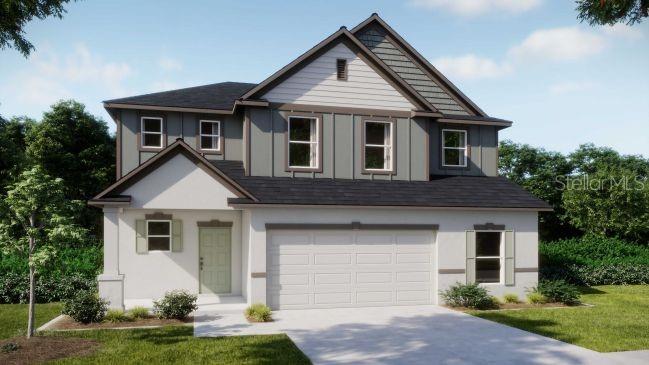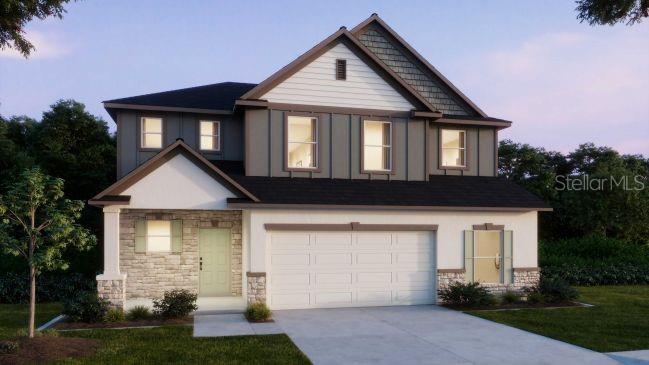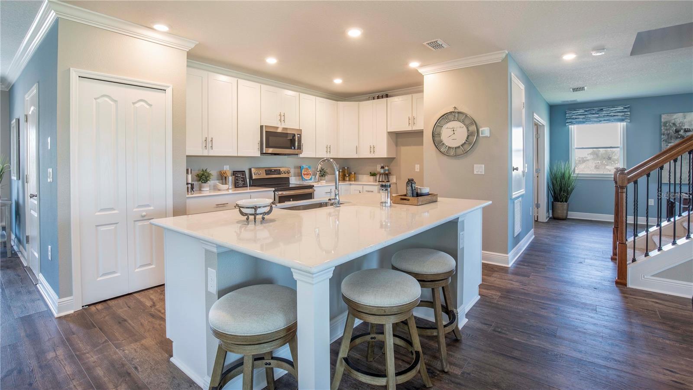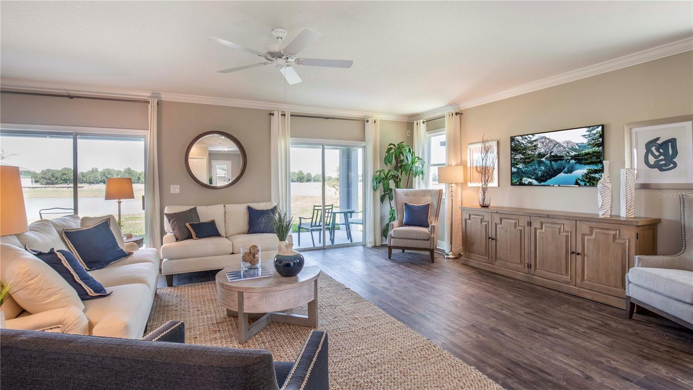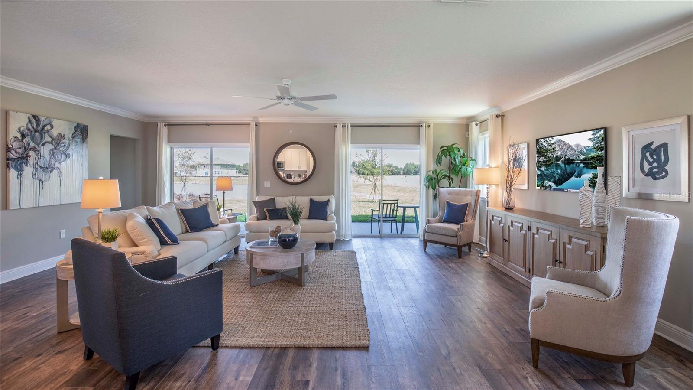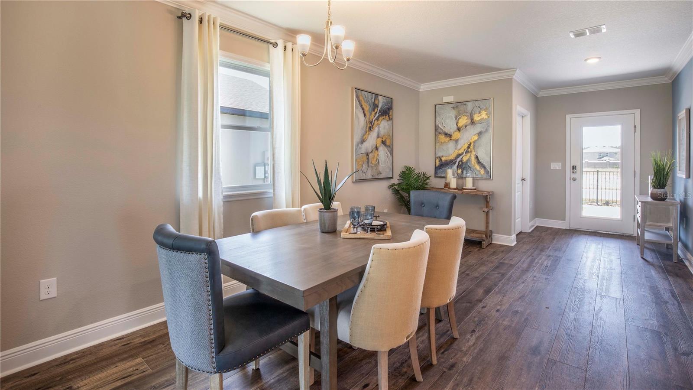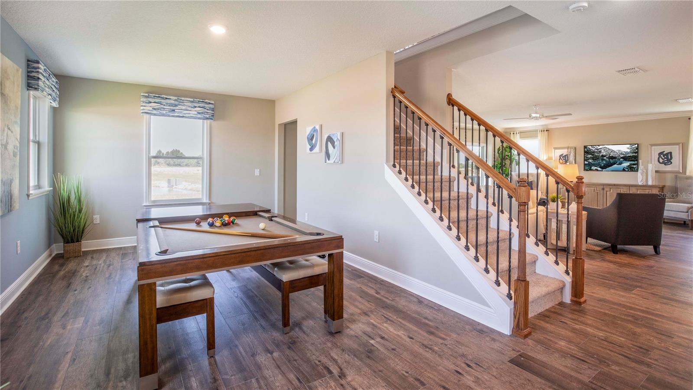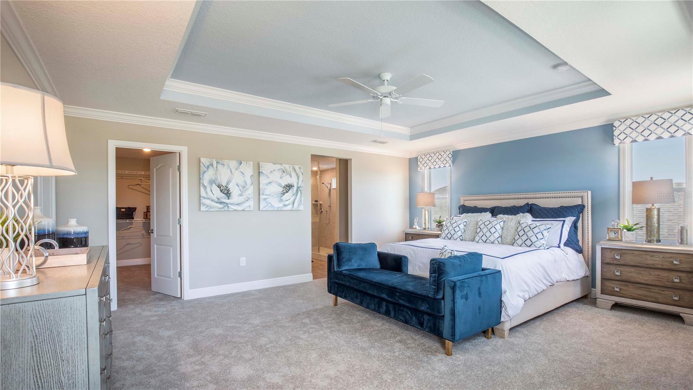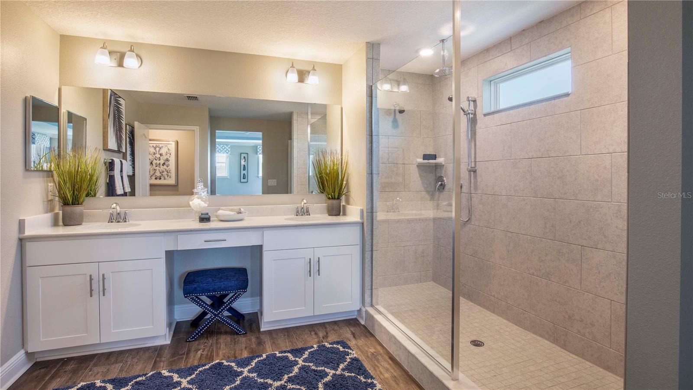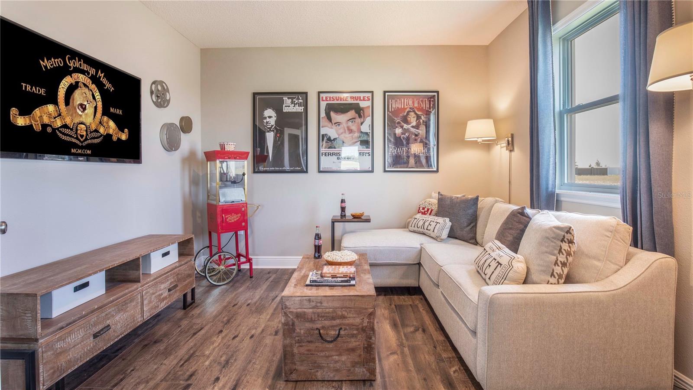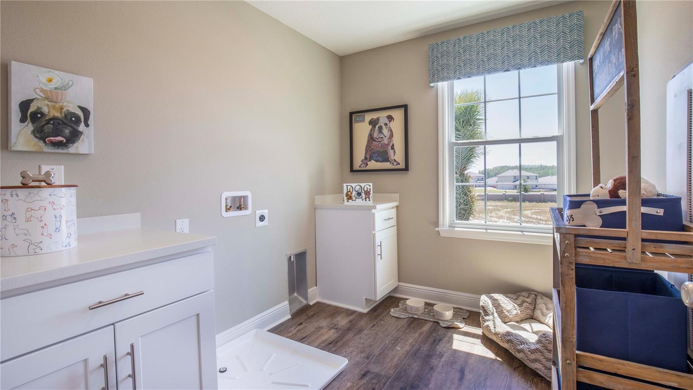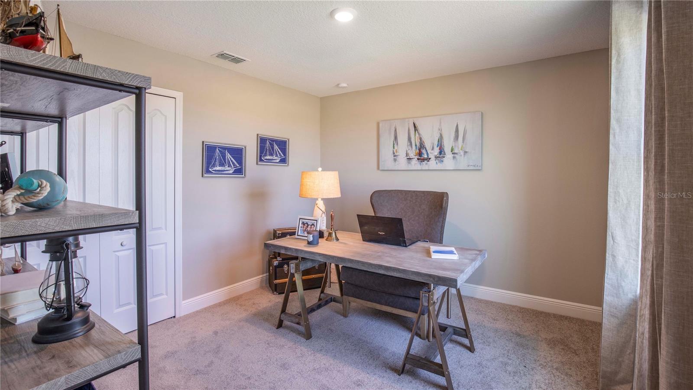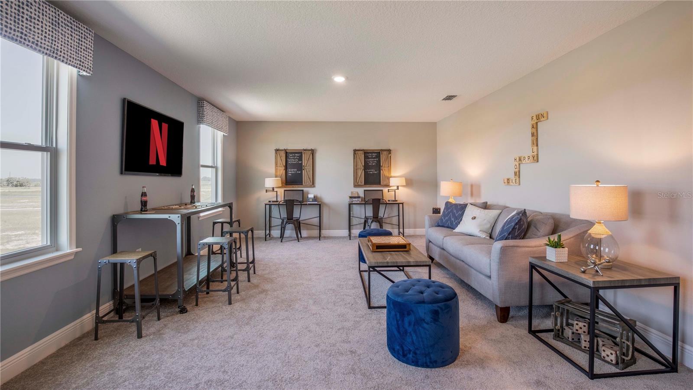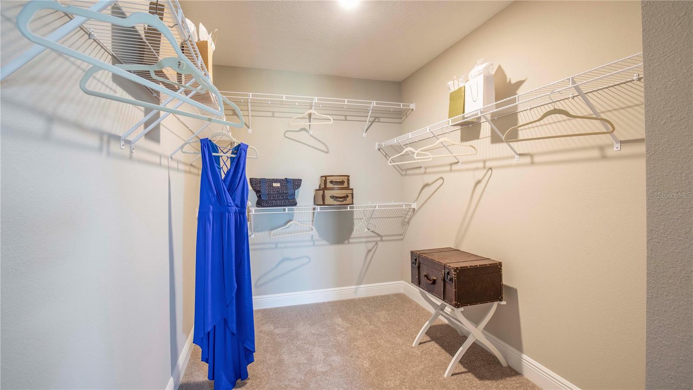4891 Lyric Drive, MASCOTTE, FL 34753
Contact Broker IDX Sites Inc.
Schedule A Showing
Request more information
- MLS#: O6305083 ( Residential )
- Street Address: 4891 Lyric Drive
- Viewed: 57
- Price: $449,990
- Price sqft: $114
- Waterfront: No
- Year Built: 2025
- Bldg sqft: 3951
- Bedrooms: 4
- Total Baths: 3
- Full Baths: 2
- 1/2 Baths: 1
- Days On Market: 75
- Additional Information
- Geolocation: 28.5885 / -81.8753
- County: LAKE
- City: MASCOTTE
- Zipcode: 34753
- Subdivision: Villa Pass Phase 1
- Elementary School: Groveland Elem
- Middle School: Gray
- High School: South Lake
- Provided by: NEW HOME STAR FLORIDA LLC

- DMCA Notice
-
DescriptionMove in Ready! Welcome to Villa Pass, a vibrant community where comfort meets style and every detail is designed for the perfect Florida lifestyle. This beautifully crafted two story home offers the ideal blend of modern features, flexible spaces, and lasting quality, located on a desirable corner lot. Step onto the paver entryway and through the inviting front door into a home that immediately impresses. The elegant foyer opens to a spacious great room with sliding glass doors leading to the patioperfect for indoor outdoor living. A generous dining/game room and a flexible den or office space provides room to live, work, and entertain. A convenient half bath adds to the thoughtful first floor layout. The heart of the home is the open concept kitchen, featuring quartz countertops, 42" cabinets, and upgraded stainless steel appliancesincluding the refrigeratorall designed to inspire your inner chef. Elegant ceramic tile flooring spans the entire first floor, adding both style and durability. Upstairs, discover four spacious bedrooms, a versatile loft, and a large second floor laundry room complete with washer and dryer for everyday convenience. The luxurious primary suite features a walk in closet, sitting area, and a spa like en suite bath with dual sinks, walk in shower, and a private water closet. Smart storage solutions include multiple linen closets, under stair storage, and a dedicated workshop area in the two car garage. The home is topped with architectural shingles, combining curb appeal with long lasting protection. Enjoy peace of mind and modern ease with built in smart home features, including a Z Wave thermostat, video doorbell, keyless entry keypad, and front door light. Additional highlights include a garage door opener, paver driveway and entry, and a full irrigation system to keep your landscaping lush year round. This home will be ready by summer, giving you the perfect opportunity to make it your own. Plus, it comes with a full builder warranty, offering extra confidence in your investment. Dont miss your chance to own this exceptional home on a corner lot in Villa Passschedule your private tour today!
Property Location and Similar Properties
Features
Appliances
- Dishwasher
- Disposal
- Dryer
- Electric Water Heater
- Microwave
- Range
- Refrigerator
- Washer
Home Owners Association Fee
- 155.00
Association Name
- C/O Maronda Homes
Association Phone
- 407-305-4317
Builder Model
- Columbus A
Builder Name
- Maronda Homes
Carport Spaces
- 0.00
Close Date
- 0000-00-00
Cooling
- Central Air
Country
- US
Covered Spaces
- 0.00
Flooring
- Carpet
- Ceramic Tile
Furnished
- Unfurnished
Garage Spaces
- 2.00
Heating
- Central
- Electric
High School
- South Lake High
Insurance Expense
- 0.00
Interior Features
- Open Floorplan
- Other
- PrimaryBedroom Upstairs
- Smart Home
- Stone Counters
- Thermostat
- Tray Ceiling(s)
- Walk-In Closet(s)
Legal Description
- VILLA PASS PHASE 1 PB 81 PG 36-40 LOT 34
Levels
- Two
Living Area
- 3230.00
Lot Features
- Corner Lot
- Level
Middle School
- Gray Middle
Area Major
- 34753 - Mascotte
Net Operating Income
- 0.00
New Construction Yes / No
- Yes
Occupant Type
- Vacant
Open Parking Spaces
- 0.00
Other Expense
- 0.00
Parcel Number
- 11-22-24-0010-000-03400
Parking Features
- Driveway
- Garage Door Opener
- Workshop in Garage
Pets Allowed
- Yes
Possession
- Close Of Escrow
Property Condition
- Completed
Property Type
- Residential
Roof
- Other
- Shingle
School Elementary
- Groveland Elem
Sewer
- Public Sewer
Style
- Traditional
Tax Year
- 2024
Township
- 22
Utilities
- Cable Available
Views
- 57
Virtual Tour Url
- https://www.propertypanorama.com/instaview/stellar/O6305083
Water Source
- Public
Year Built
- 2025



