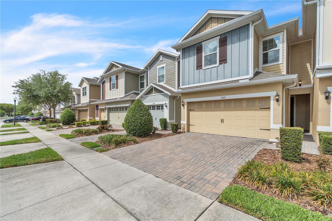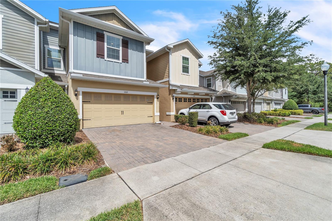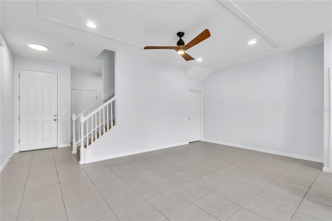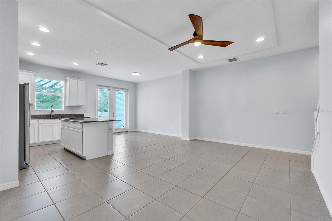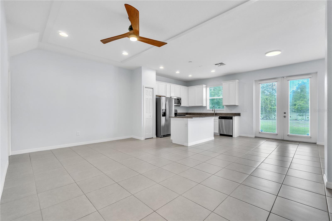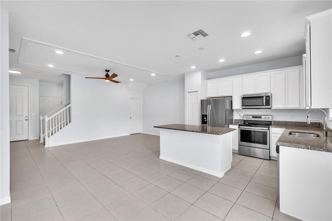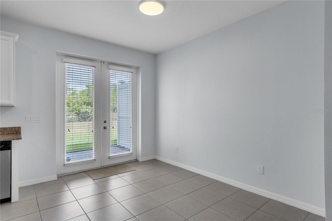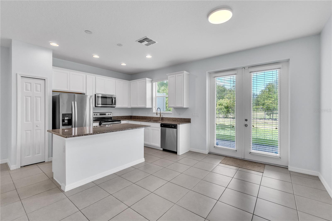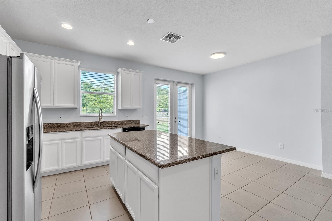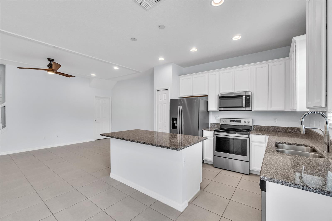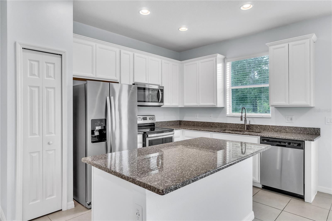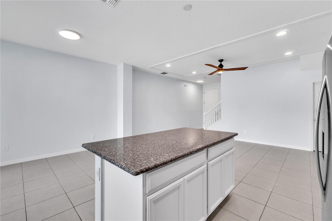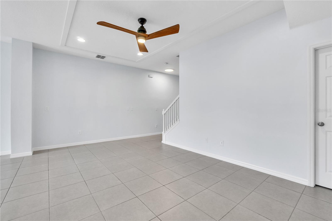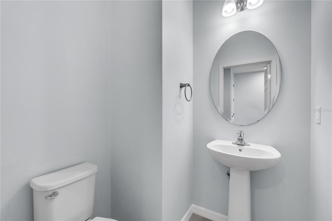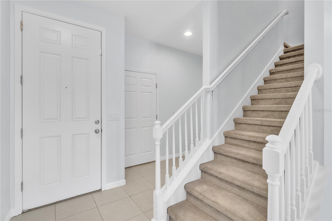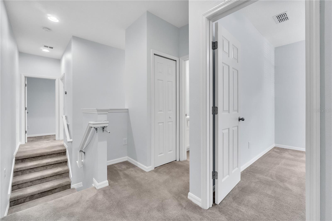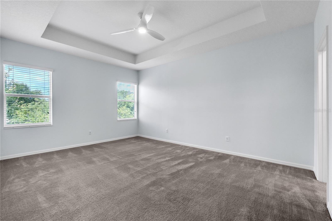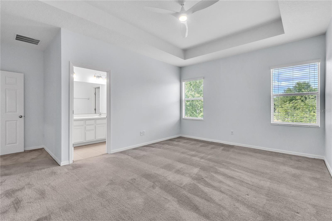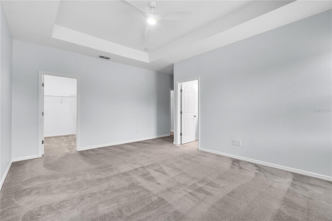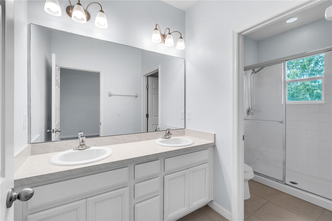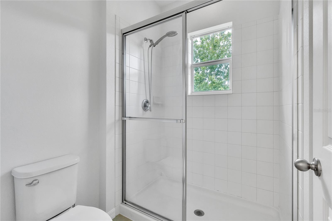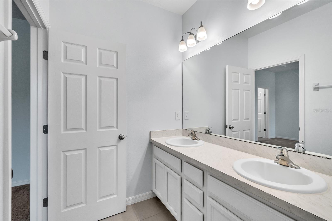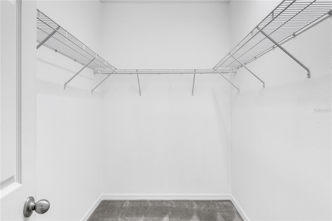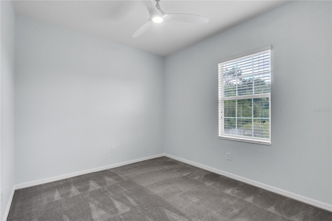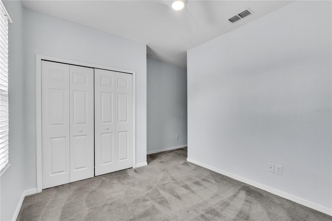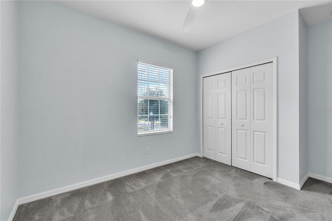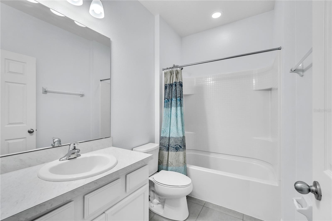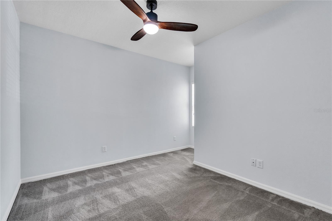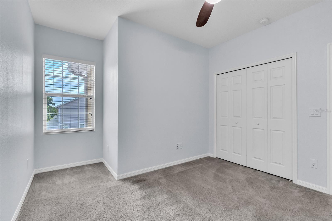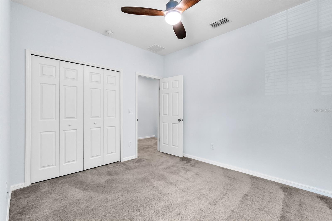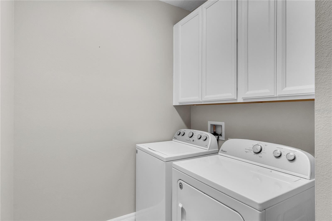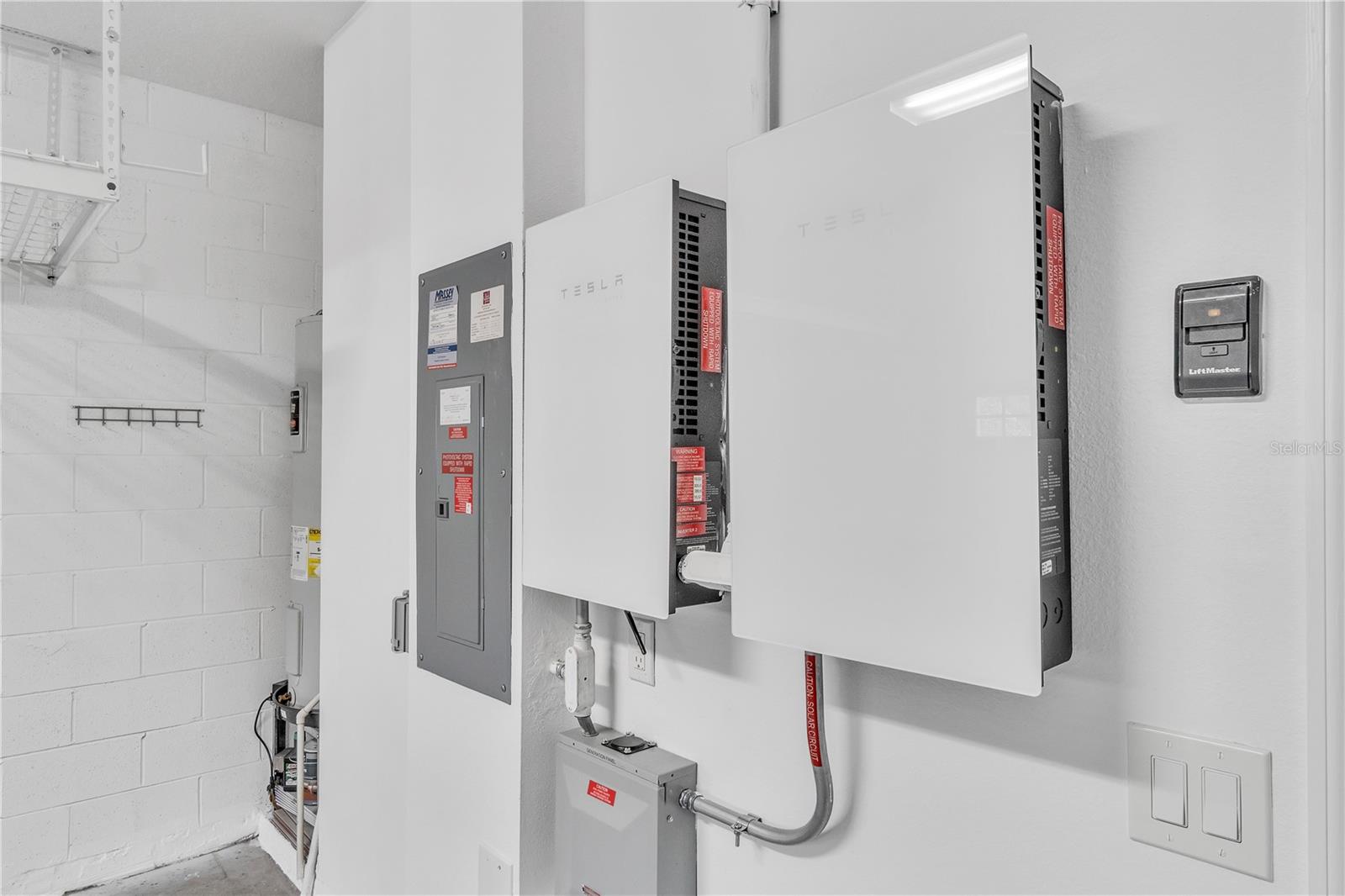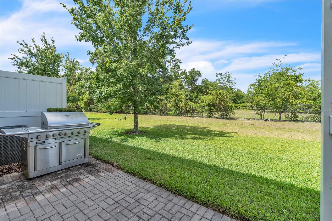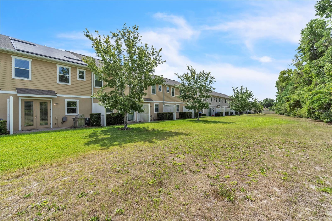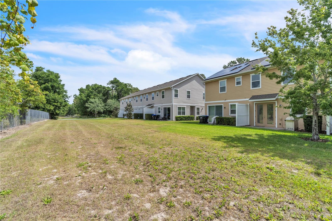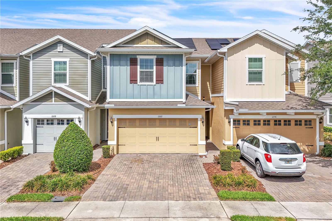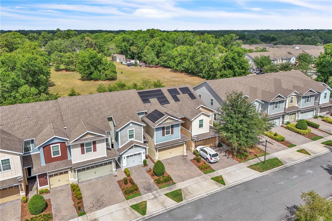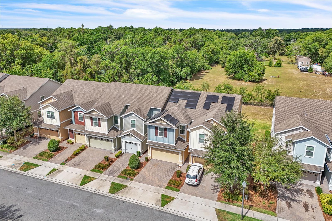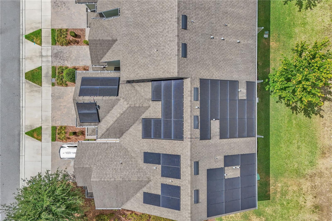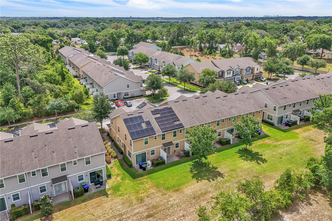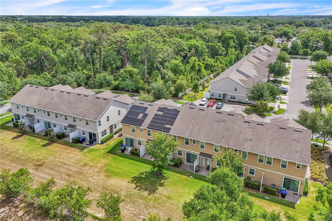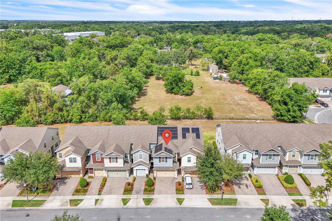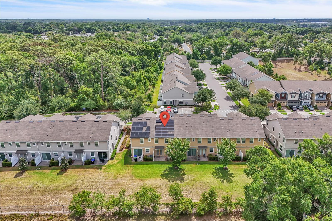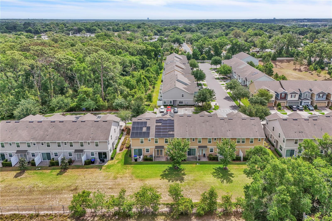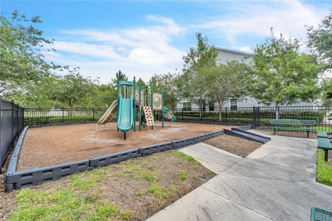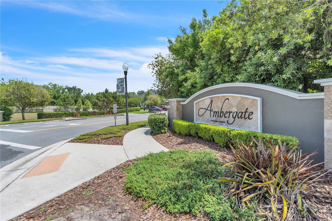1262 10th Street, APOPKA, FL 32703
Contact Broker IDX Sites Inc.
Schedule A Showing
Request more information
- MLS#: O6304821 ( Residential )
- Street Address: 1262 10th Street
- Viewed: 16
- Price: $329,900
- Price sqft: $153
- Waterfront: No
- Year Built: 2018
- Bldg sqft: 2156
- Bedrooms: 3
- Total Baths: 3
- Full Baths: 2
- 1/2 Baths: 1
- Garage / Parking Spaces: 2
- Days On Market: 61
- Additional Information
- Geolocation: 28.6632 / -81.4905
- County: ORANGE
- City: APOPKA
- Zipcode: 32703
- Subdivision: Ambergate
- Elementary School: Lovell Elem
- Middle School: Apopka Middle
- High School: Apopka High
- Provided by: VOSS REALTY INC
- Contact: Lindsay Kaye Voss
- 407-456-0777

- DMCA Notice
-
DescriptionWALK ON IN AND CALL IT HOME! This SPACIOUS 3 bedroom, 2.5 bath, 2 Car Garage Townhome with PAID OFF SOLAR PANELS is ready for its new owner! This home has been freshly painted on the inside, its clean and move in ready for its next owner! The home is also equipped for 2 EV Chargers, so bring your electric vehicles! When you enter your new home, you are greeted by a very open Family Room, Kitchen and Dining area. Upstairs the Master Bedroom is on one end and the other 2 large bedrooms and other bathroom are on the other end. Located in the Ambergate subdivision. Very close to dining and shopping and Wekiva Springs. Schedule your private showing today before this home is SOLD!
Property Location and Similar Properties
Features
Appliances
- Dishwasher
- Dryer
- Microwave
- Range
- Refrigerator
- Washer
Home Owners Association Fee
- 137.00
Home Owners Association Fee Includes
- Common Area Taxes
- Maintenance Grounds
Association Name
- Sharon Hill
Association Phone
- 407-647-2622
Carport Spaces
- 0.00
Close Date
- 0000-00-00
Cooling
- Central Air
Country
- US
Covered Spaces
- 0.00
Exterior Features
- Sidewalk
- Sliding Doors
Flooring
- Carpet
- Ceramic Tile
Garage Spaces
- 2.00
Heating
- Central
High School
- Apopka High
Insurance Expense
- 0.00
Interior Features
- Ceiling Fans(s)
- Kitchen/Family Room Combo
- PrimaryBedroom Upstairs
- Solid Surface Counters
- Solid Wood Cabinets
- Split Bedroom
- Stone Counters
- Walk-In Closet(s)
Legal Description
- AMBERGATE 91/72 LOT 90 & A PRTION OF LOT89 DESC: BEG AT THE NW CORNER LOT 90 THS00-01-47E 20 FT TH N89-58-13E 95 FT THN00-01-47W 20 FT TH S89-58-13W 10 FT THN00-01-47W 2.33 FT TH S89-58-13W 31.33FT TH S44-58-13W 1.41 FT TH S00-01-47E 1.33 FT TH S89-5 8-13W 52.67 FT TO THE POB
Levels
- Two
Living Area
- 1650.00
Middle School
- Apopka Middle
Area Major
- 32703 - Apopka
Net Operating Income
- 0.00
Occupant Type
- Vacant
Open Parking Spaces
- 0.00
Other Expense
- 0.00
Parcel Number
- 14-21-28-0151-00-900
Pets Allowed
- Yes
Possession
- Close Of Escrow
Property Type
- Residential
Roof
- Shingle
School Elementary
- Lovell Elem
Sewer
- Public Sewer
Tax Year
- 2024
Township
- 21
Utilities
- Public
- Sewer Connected
View
- Trees/Woods
Views
- 16
Virtual Tour Url
- https://www.zillow.com/view-imx/8b83d4db-dd17-4c57-9f51-b70cab767f05?setAttribution=mls&wl=true&initialViewType=pano&utm_source=dashboard
Water Source
- Public
Year Built
- 2018
Zoning Code
- P-D



