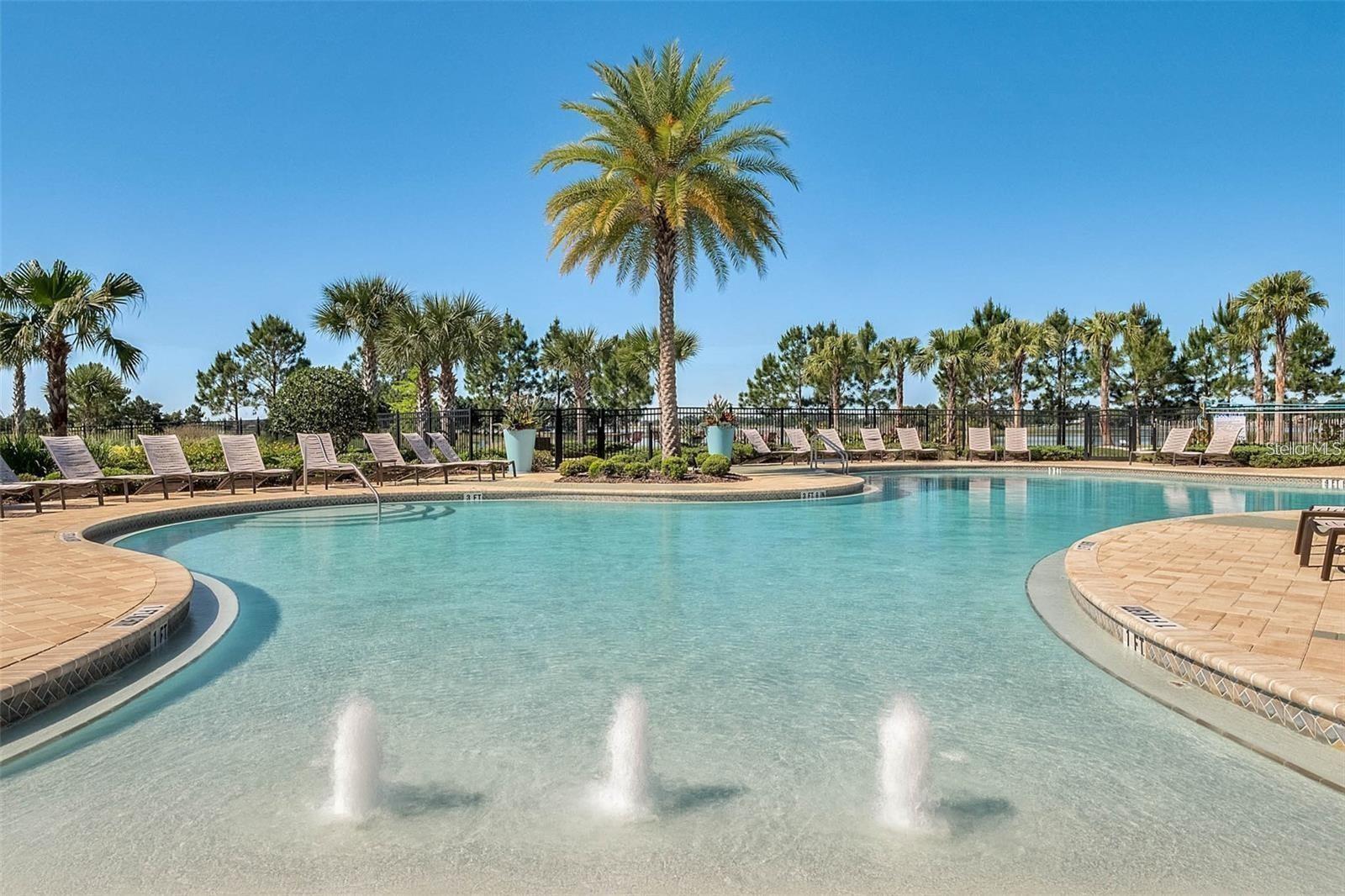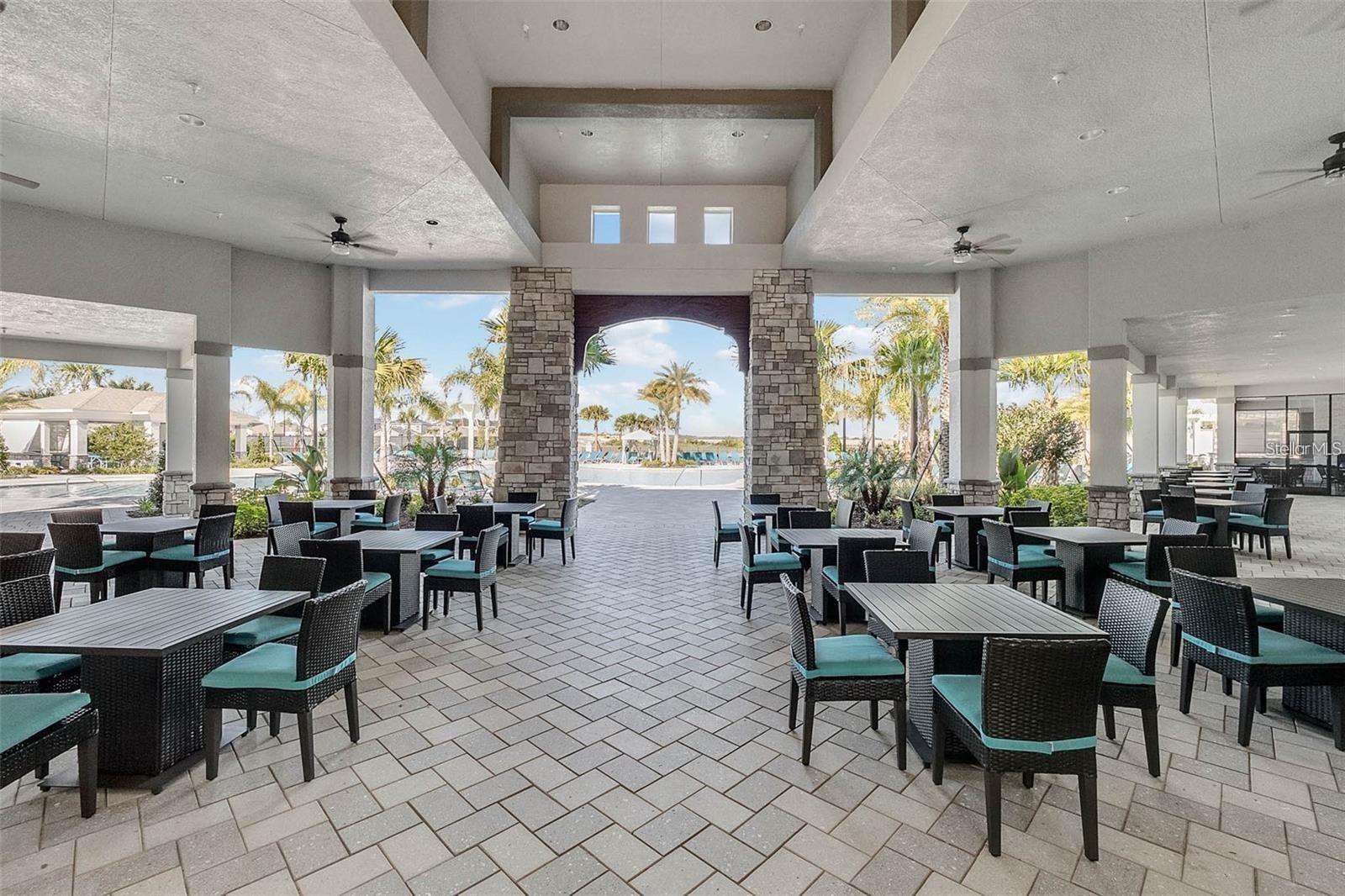8768 Sonoma Coast Drive, WINTER GARDEN, FL 34787
Contact Broker IDX Sites Inc.
Schedule A Showing
Request more information
- MLS#: O6303386 ( Residential )
- Street Address: 8768 Sonoma Coast Drive
- Viewed: 40
- Price: $975,000
- Price sqft: $212
- Waterfront: No
- Year Built: 2022
- Bldg sqft: 4598
- Bedrooms: 5
- Total Baths: 5
- Full Baths: 5
- Garage / Parking Spaces: 3
- Days On Market: 67
- Additional Information
- Geolocation: 28.4237 / -81.6524
- County: ORANGE
- City: WINTER GARDEN
- Zipcode: 34787
- Subdivision: Waterleigh
- Elementary School: Water Spring Elementary
- Middle School: Water Spring Middle
- High School: Horizon High School
- Provided by: MIHOUSE REALTY LLC
- Contact: Martha Leighton, PA
- 407-286-2690

- DMCA Notice
-
DescriptionLOCATION, LOCATION, LOCATION means everything to you, your family, and for your biggest investment. This is the perfect place to "CALL HOME." Come see in Winter Garden/Horizons West, the most elegant home built on a conservation view lot with no rear neighbors. Stunning open concept entry and family room with gourmet kitchen. The walk in pantry conveniently connects the dining room and kitchen. Conservation views from the family room and covered lanai. High, coffered ceilings. 5 bedrooms / 5 full bathrooms. Loft, flexible formal dining room with comfortable master suite. Solar panel systems and screen patio. Amenities include 2 beautiful clubhouses with 2 resort style pools, 2 fitness centers, miniature golf, sand volleyball, tennis, BBQ/picnic area overlooking the lake, dog park, and much more. Don't you deserve to finally have the house you dream of? schedule your visit ASAP
Property Location and Similar Properties
Features
Appliances
- Built-In Oven
- Cooktop
- Dishwasher
- Disposal
- Electric Water Heater
- Exhaust Fan
- Microwave
- Range
- Range Hood
- Refrigerator
Home Owners Association Fee
- 271.00
Association Name
- Access Residential Management
Carport Spaces
- 0.00
Close Date
- 0000-00-00
Cooling
- Central Air
Country
- US
Covered Spaces
- 0.00
Exterior Features
- Balcony
- Outdoor Grill
- Sliding Doors
- Sprinkler Metered
Flooring
- Carpet
- Ceramic Tile
Furnished
- Unfurnished
Garage Spaces
- 3.00
Heating
- Central
- Electric
- Solar
High School
- Horizon High School
Insurance Expense
- 0.00
Interior Features
- Eat-in Kitchen
- Open Floorplan
- Solid Surface Counters
- Solid Wood Cabinets
- Stone Counters
- Thermostat
- Tray Ceiling(s)
- Walk-In Closet(s)
Legal Description
- WATERLEIGH PHASES 3B
- 3C AND 3D 100/61 LOT 666
Levels
- Two
Living Area
- 3416.00
Middle School
- Water Spring Middle
Area Major
- 34787 - Winter Garden/Oakland
Net Operating Income
- 0.00
Occupant Type
- Vacant
Open Parking Spaces
- 0.00
Other Expense
- 0.00
Parcel Number
- 07-24-27-7507-06-660
Pets Allowed
- Yes
Property Type
- Residential
Roof
- Shingle
School Elementary
- Water Spring Elementary
Sewer
- Public Sewer
Tax Year
- 2024
Township
- 24
Utilities
- Cable Available
- Electricity Available
- Electricity Connected
- Fiber Optics
- Sewer Connected
- Sprinkler Meter
- Sprinkler Recycled
- Underground Utilities
- Water Available
Views
- 40
Virtual Tour Url
- https://www.propertypanorama.com/instaview/stellar/O6303386
Water Source
- Public
Year Built
- 2022
Zoning Code
- P-D




































































