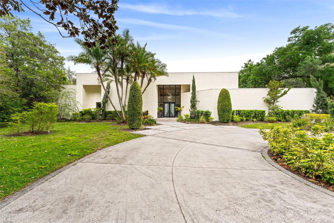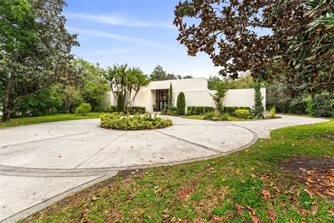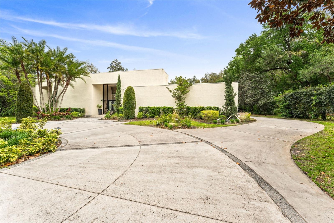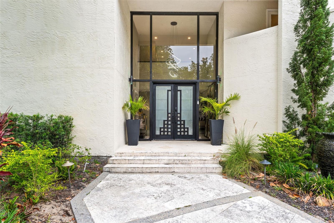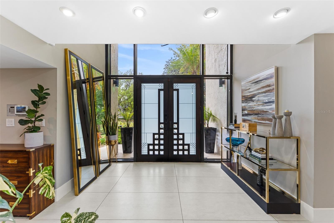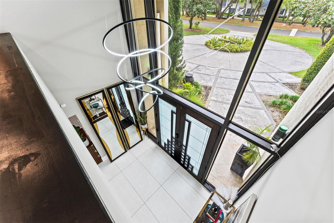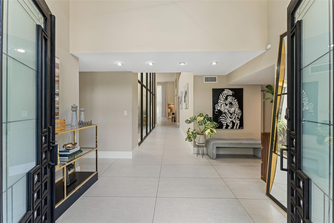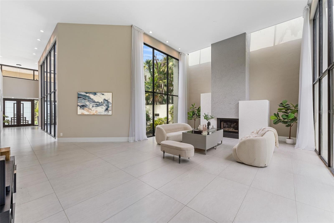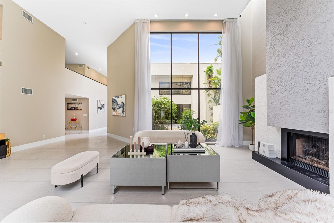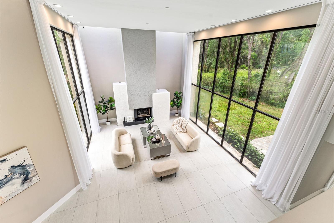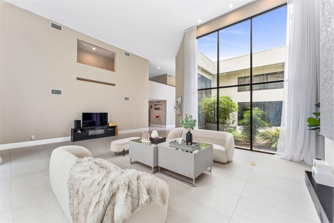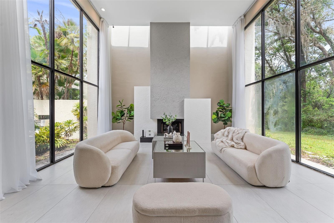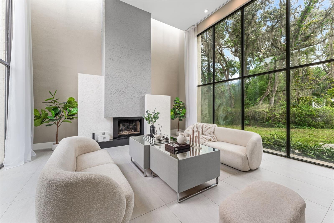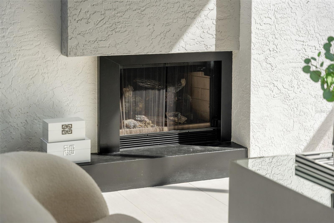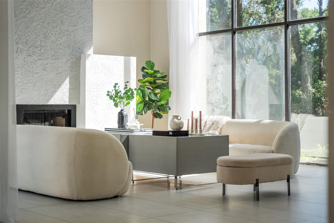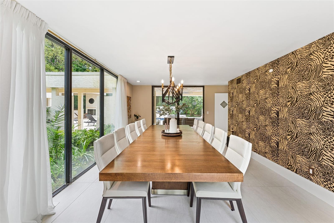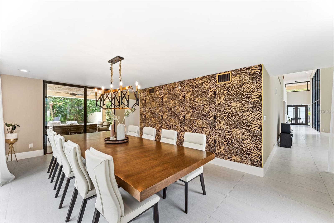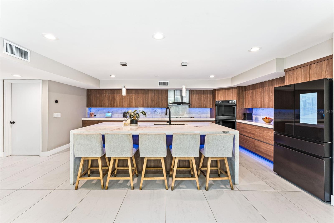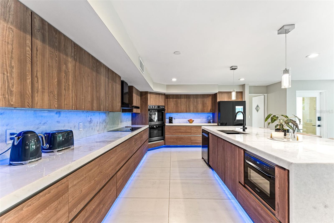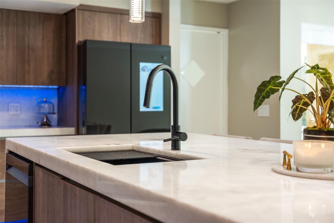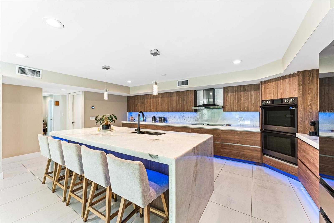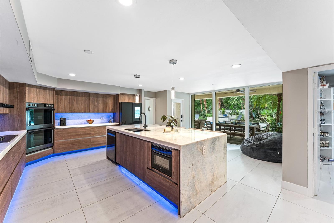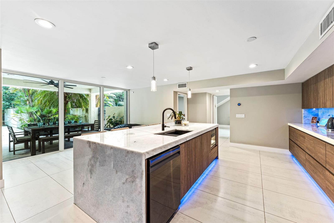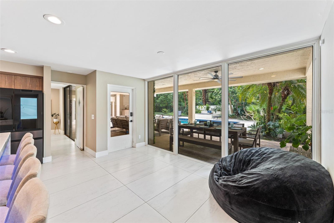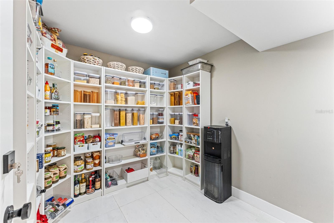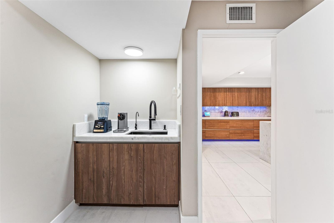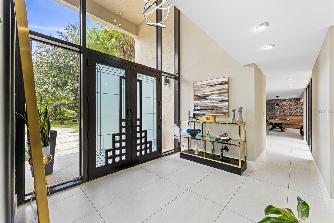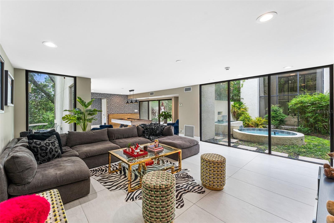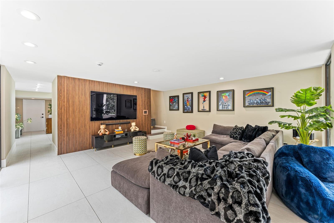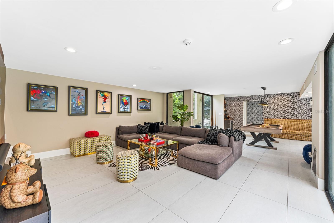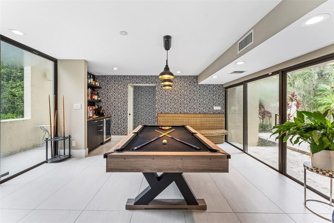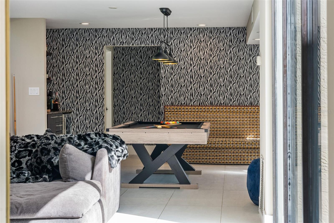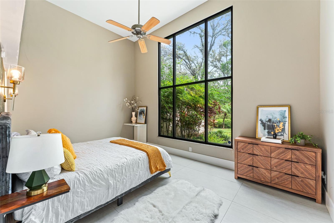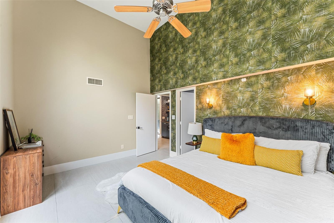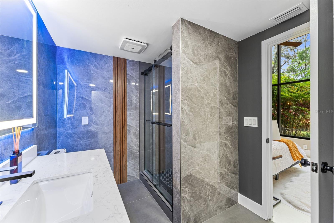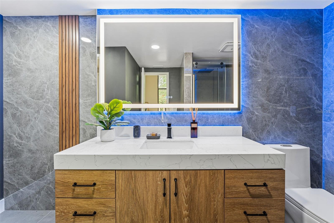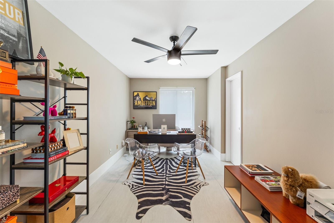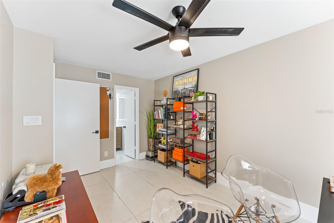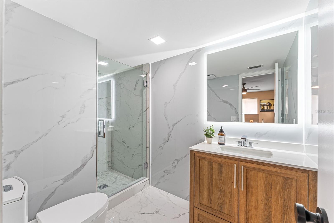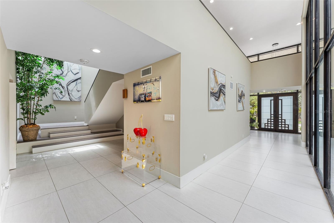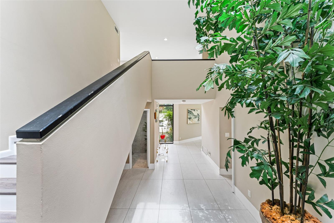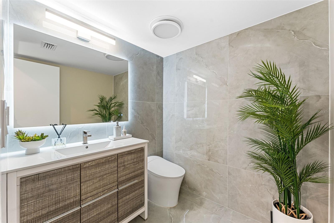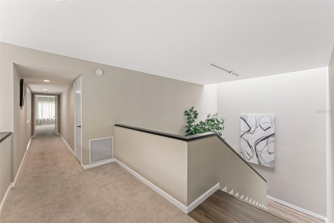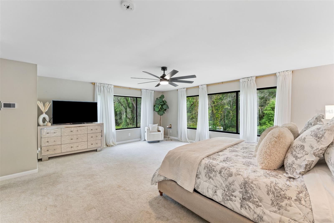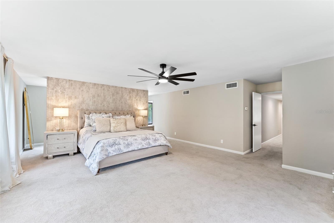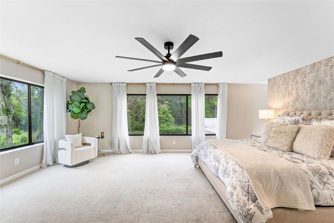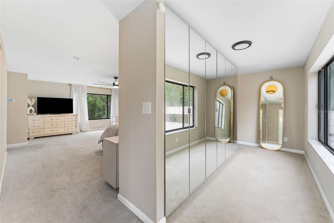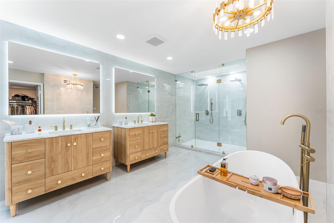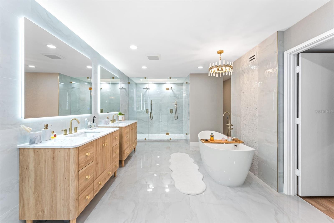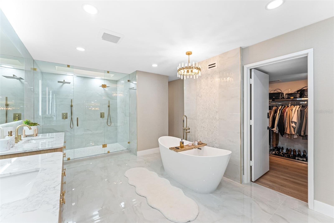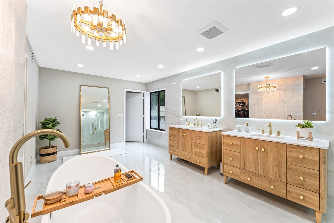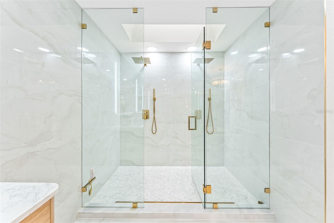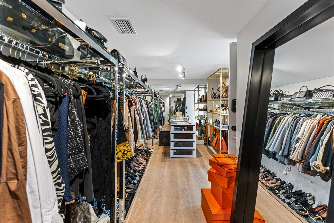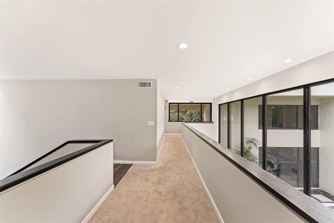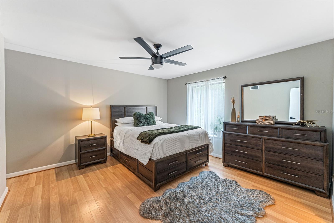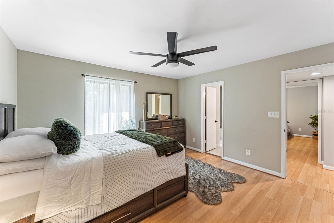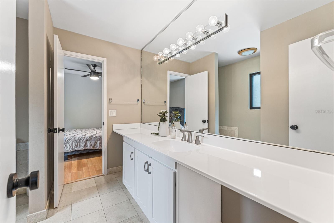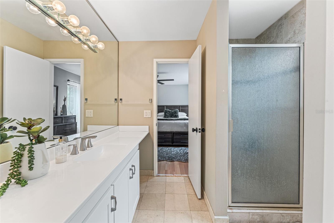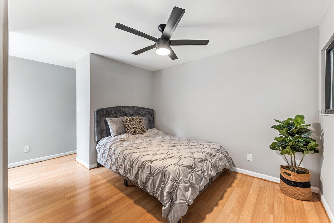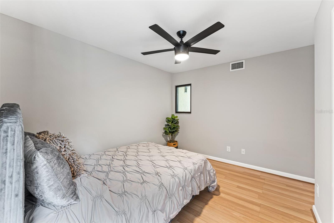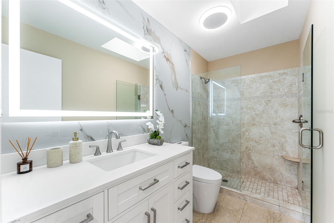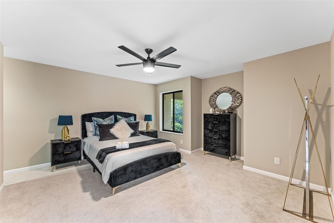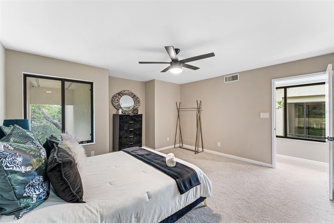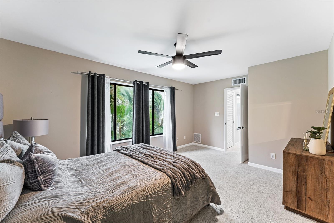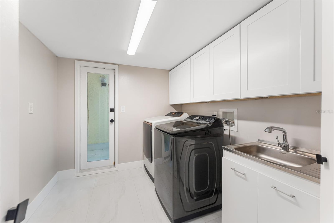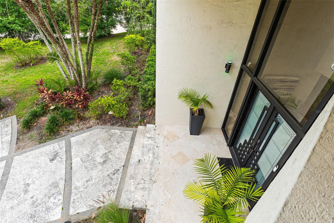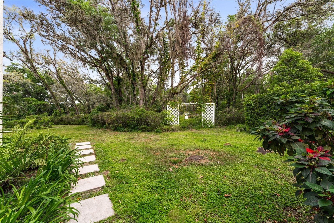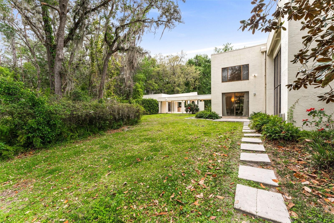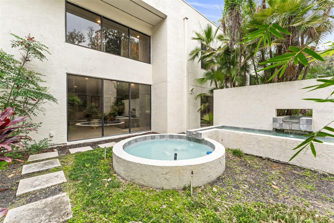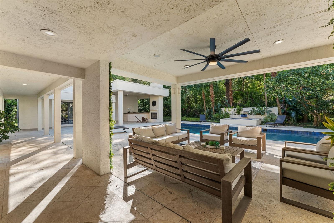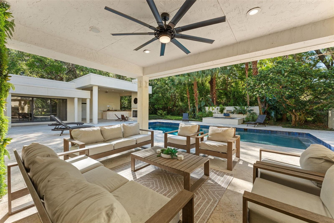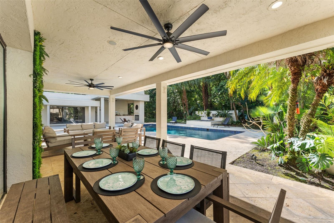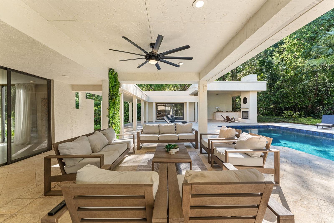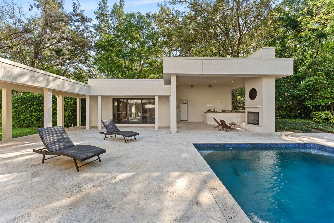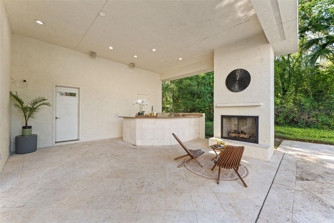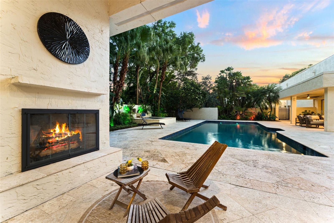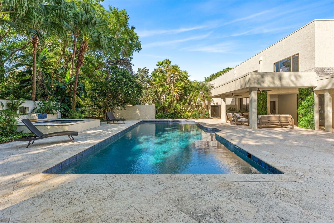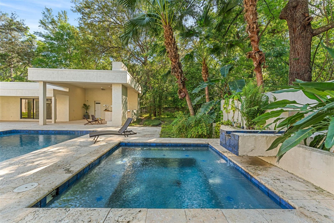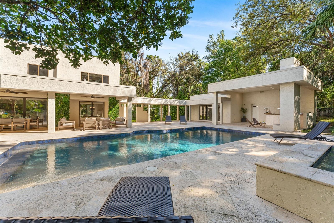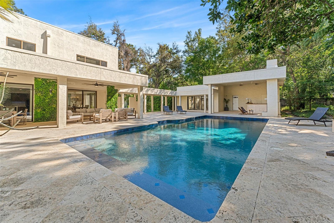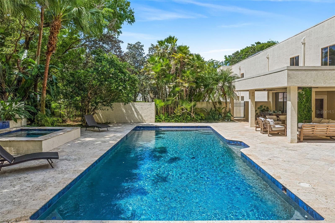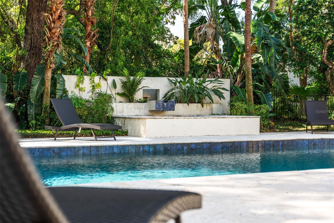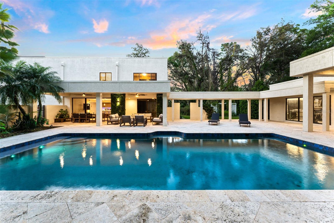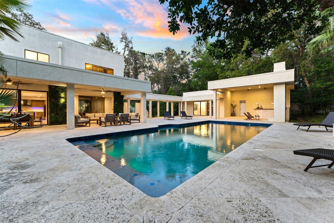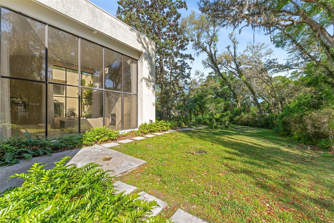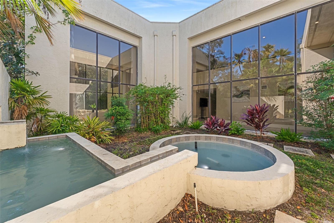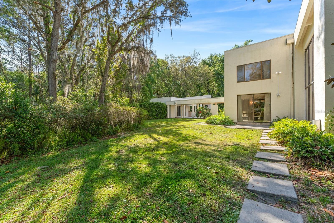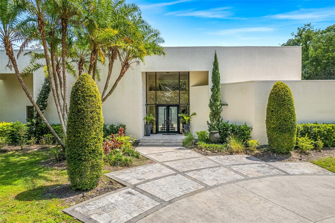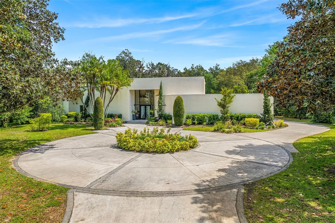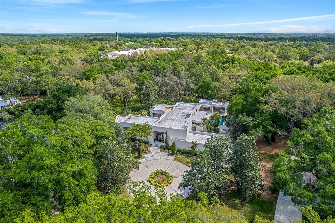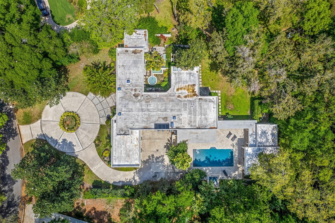608 Club Circle, LONGWOOD, FL 32779
Contact Broker IDX Sites Inc.
Schedule A Showing
Request more information
- MLS#: O6302601 ( Residential )
- Street Address: 608 Club Circle
- Viewed: 189
- Price: $2,399,999
- Price sqft: $258
- Waterfront: No
- Year Built: 1986
- Bldg sqft: 9312
- Bedrooms: 8
- Total Baths: 7
- Full Baths: 6
- 1/2 Baths: 1
- Garage / Parking Spaces: 3
- Days On Market: 165
- Additional Information
- Geolocation: 28.7048 / -81.4465
- County: SEMINOLE
- City: LONGWOOD
- Zipcode: 32779
- Subdivision: Sweetwater Club
- Elementary School: Sabal Point
- Middle School: Rock Lake
- High School: Lake Brantley
- Provided by: KELLER WILLIAMS WINTER PARK
- Contact: Gina Hutchinson
- 407-545-6430

- DMCA Notice
-
DescriptionContemporary Elegance in One of Orlandos Most Exclusive Communities Tucked behind the gates of a prestigious enclave, this architecturally striking 8 bedroom, 6.5 bath estate spans 1.29 acres of lush, manicured grounds. Recently reimagined with a full scale renovation, the home radiates refined, contemporary luxury from the moment you arrive. A grand modern facade with soaring glass entry welcomes you into a sun drenched interior, where floor to ceiling windows frame the beautifully landscaped outdoors and flood the open concept living space with natural light. Every detail has been meticulously curatedfrom the sleek open shelf kitchen and spa like bathrooms to the elevated finishes, luxury wallpaper accents, and designer lighting. Smart home features like electric shades, LED lighting, and all impact glass seamlessly pair functionality with high design. Step into your own private oasislush tropical landscaping surrounds a resort style pool, spa, and outdoor lounge complete with a fireplace, ideal for sunset cocktails or weekend gatherings. The thoughtfully designed layout includes a separate guest house, perfect as a private retreat, home office, or mother in law suiteoffering both comfort and independence for extended family or guests. Located in one of Orlandos most sought after areas, this home offers access to top rated schools, upscale shopping, and premier dining destinations just minutes away. Whether youre headed to a night out or catching a flight, Orlando International Airport is within easy reach, making travel effortless. With a three car garage, bonus room, and expansive indoor outdoor flow, this home isnt just a residenceits a lifestyle. A rare fusion of privacy, innovation, and designer flair in the heart of it all. Schedule your exclusive tour today!
Property Location and Similar Properties
Features
Appliances
- Built-In Oven
- Dryer
- Microwave
- Range
- Refrigerator
- Washer
Home Owners Association Fee
- 1100.00
Home Owners Association Fee Includes
- Guard - 24 Hour
- Common Area Taxes
- Maintenance Structure
- Maintenance Grounds
- Management
- Recreational Facilities
Association Name
- Sentry Management
Association Phone
- (407) 788-6700
Carport Spaces
- 0.00
Close Date
- 0000-00-00
Cooling
- Central Air
Country
- US
Covered Spaces
- 0.00
Exterior Features
- Lighting
- Outdoor Kitchen
- Sliding Doors
Fencing
- Fenced
Flooring
- Carpet
- Tile
- Travertine
- Wood
Garage Spaces
- 3.00
Heating
- Central
High School
- Lake Brantley High
Insurance Expense
- 0.00
Interior Features
- Ceiling Fans(s)
- Eat-in Kitchen
- High Ceilings
- Open Floorplan
- PrimaryBedroom Upstairs
- Solid Surface Counters
- Stone Counters
- Walk-In Closet(s)
- Wet Bar
Legal Description
- LOT 2 SWEETWATER CLUB UNIT 4 PB 28 PG 75
Levels
- Two
Living Area
- 7489.00
Middle School
- Rock Lake Middle
Area Major
- 32779 - Longwood/Wekiva Springs
Net Operating Income
- 0.00
Occupant Type
- Owner
Open Parking Spaces
- 0.00
Other Expense
- 0.00
Other Structures
- Guest House
Parcel Number
- 31-20-29-516-0000-0020
Parking Features
- Circular Driveway
- Garage Faces Rear
Pets Allowed
- Yes
Pool Features
- In Ground
- Lighting
Property Type
- Residential
Roof
- Built-Up
School Elementary
- Sabal Point Elementary
Sewer
- Septic Tank
Style
- Contemporary
Tax Year
- 2024
Township
- 20
Utilities
- Cable Connected
- Electricity Connected
- Public
- Sewer Connected
View
- Trees/Woods
Views
- 189
Virtual Tour Url
- https://rootlymedia.aryeo.com/videos/01962f51-4768-7315-947e-80ea87d73295
Water Source
- Public
Year Built
- 1986
Zoning Code
- R-1AAA



