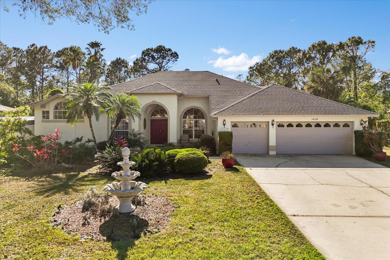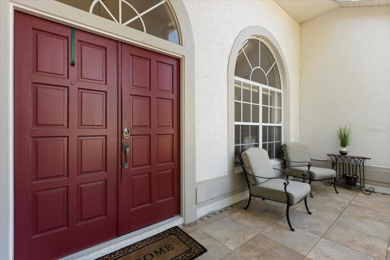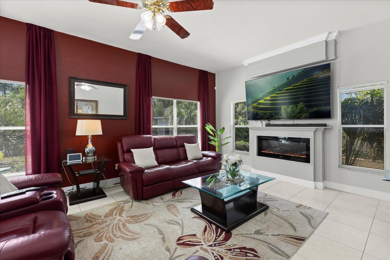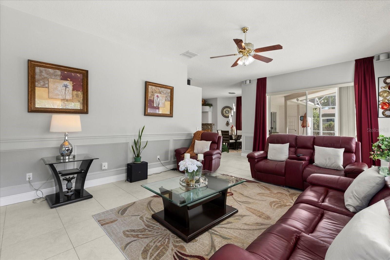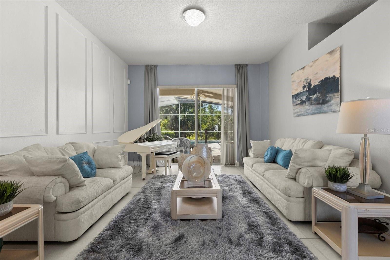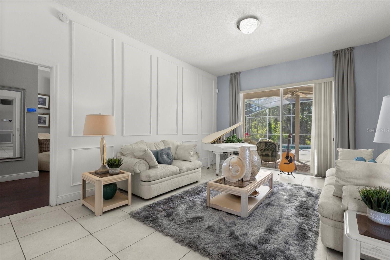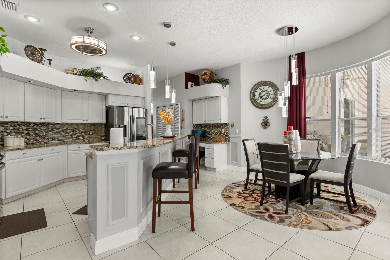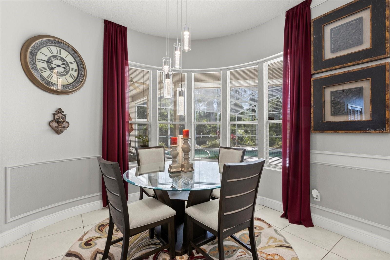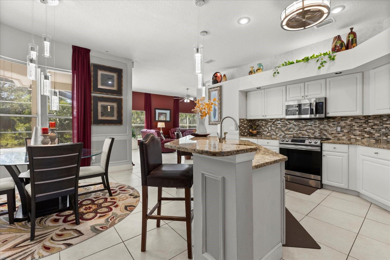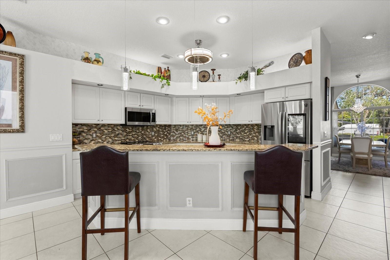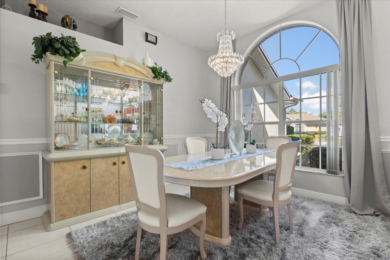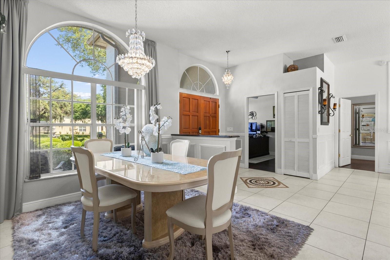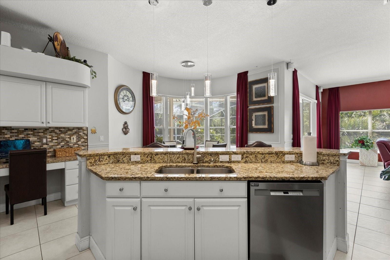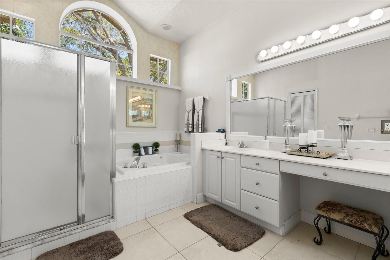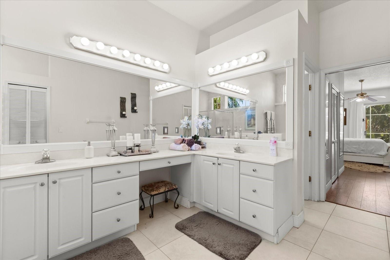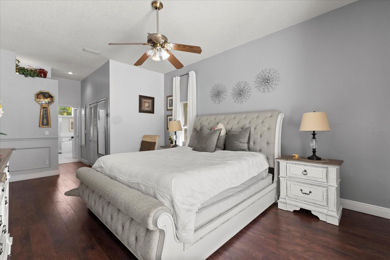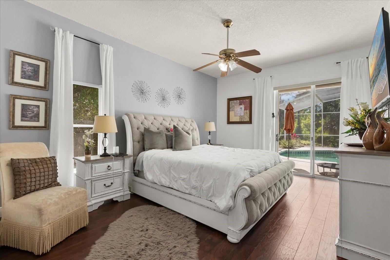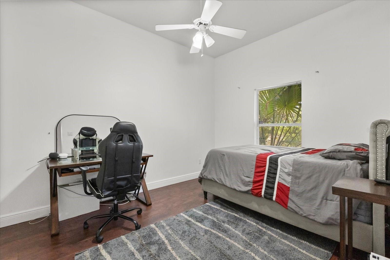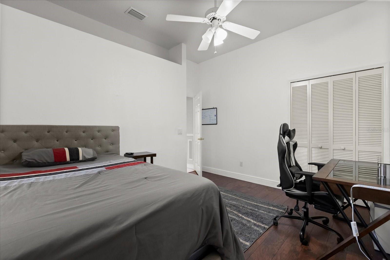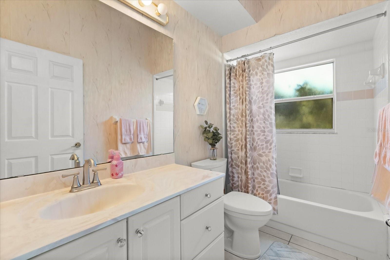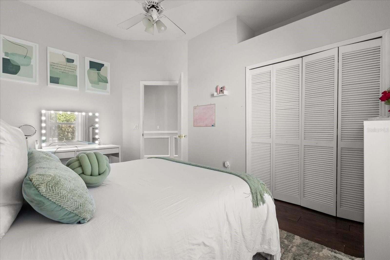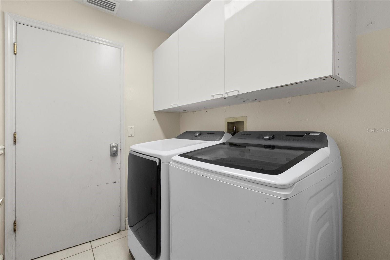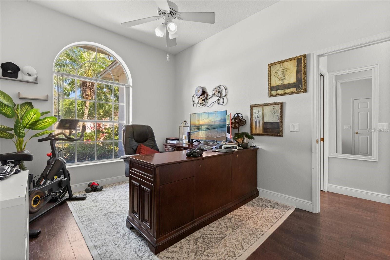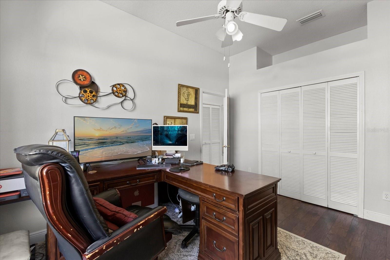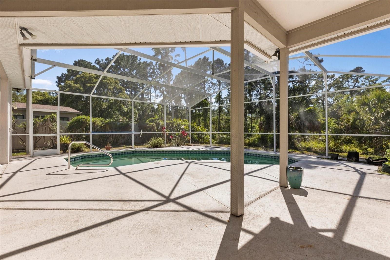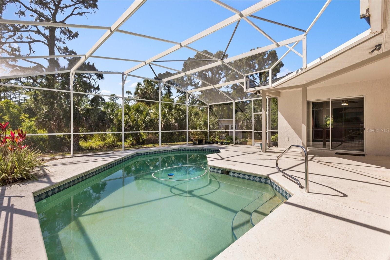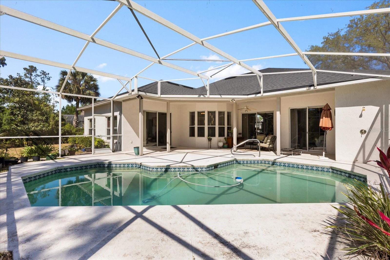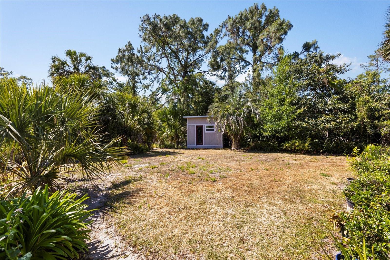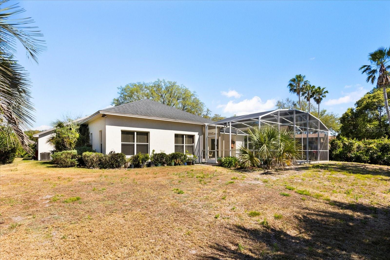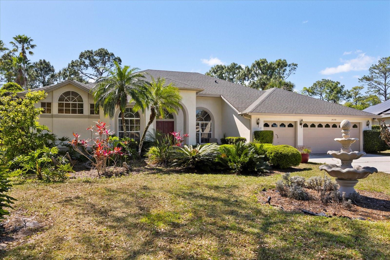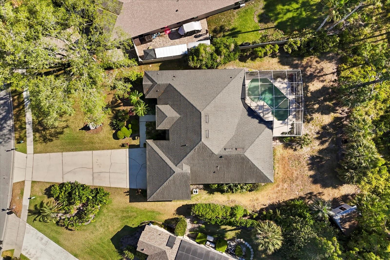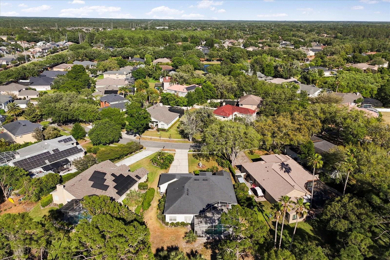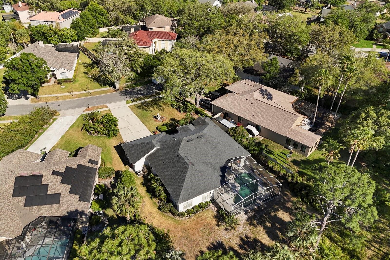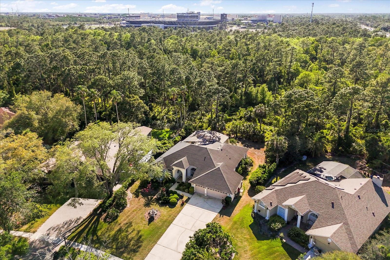14378 Stamford Circle, ORLANDO, FL 32826
Contact Broker IDX Sites Inc.
Schedule A Showing
Request more information
- MLS#: O6301021 ( Residential )
- Street Address: 14378 Stamford Circle
- Viewed: 14
- Price: $585,000
- Price sqft: $162
- Waterfront: No
- Year Built: 1993
- Bldg sqft: 3601
- Bedrooms: 4
- Total Baths: 3
- Full Baths: 2
- 1/2 Baths: 1
- Garage / Parking Spaces: 3
- Days On Market: 75
- Additional Information
- Geolocation: 28.6108 / -81.1866
- County: ORANGE
- City: ORLANDO
- Zipcode: 32826
- Subdivision: University Estates
- Elementary School: East Lake Elem
- Middle School: Corner Lake Middle
- High School: East River High
- Provided by: COLDWELL BANKER REALTY
- Contact: Edouard Sarkissian
- 407-352-1040

- DMCA Notice
-
DescriptionThis beautifully upgraded one story home offers the perfect blend of luxury and convenience, located just minutes from UCF. Nestled on a generous 0.4 acre lot, this 4 bedroom, 2.5 bathroom residence features a spacious 3 car garage, sparkling pool, and peaceful conservation viewsideal for families and discerning buyers alike. Step inside to discover soaring ceilings and a chefs kitchen outfitted with newer SS appliances, perfect for both entertaining and everyday living. Recent updates include a new roof and water heater (2019), updated pool equipment (2020), and professionally cleaned AC vents. The home also features elegant 5.5 inch baseboards, high end laminate flooring in all bedrooms, and ceramic tile throughout the main living areas. Enjoy your own private outdoor oasis, complete with a beautiful pool and lush conservation backdropideal for relaxing or hosting gatherings. Close proximity to Alafaya Trail, you're minutes from top rated schools, premier shopping, and dining destinations. Don't miss the opportunity to own this fantastic gem in a prime location! Bring your most demanding buyers, they will not be disappointed!
Property Location and Similar Properties
Features
Appliances
- Dishwasher
- Disposal
- Dryer
- Electric Water Heater
- Microwave
- Range
- Refrigerator
- Washer
Association Amenities
- Basketball Court
- Clubhouse
- Playground
- Pool
Home Owners Association Fee
- 299.00
Home Owners Association Fee Includes
- Pool
- Recreational Facilities
Association Name
- Greystone Management
Association Phone
- 407-645-4945
Carport Spaces
- 0.00
Close Date
- 0000-00-00
Cooling
- Central Air
Country
- US
Covered Spaces
- 0.00
Exterior Features
- Irrigation System
- Rain Gutters
- Sliding Doors
Fencing
- Vinyl
Flooring
- Ceramic Tile
- Laminate
Garage Spaces
- 3.00
Heating
- Central
- Electric
High School
- East River High
Insurance Expense
- 0.00
Interior Features
- Ceiling Fans(s)
- High Ceilings
- Open Floorplan
- Split Bedroom
- Stone Counters
- Thermostat
- Walk-In Closet(s)
- Window Treatments
Legal Description
- UNIVERSITY ESTATES UNIT 1 24/135 LOT 14
Levels
- One
Living Area
- 2521.00
Lot Features
- Conservation Area
- In County
- Oversized Lot
- Sidewalk
- Paved
Middle School
- Corner Lake Middle
Area Major
- 32826 - Orlando/Alafaya
Net Operating Income
- 0.00
Occupant Type
- Owner
Open Parking Spaces
- 0.00
Other Expense
- 0.00
Other Structures
- Shed(s)
Parcel Number
- 01-22-31-8825-00-140
Parking Features
- Driveway
Pets Allowed
- Yes
Pool Features
- Chlorine Free
- Gunite
- In Ground
- Screen Enclosure
Possession
- Close Of Escrow
Property Condition
- Completed
Property Type
- Residential
Roof
- Shingle
School Elementary
- East Lake Elem
Sewer
- Public Sewer
Style
- Other
- Traditional
Tax Year
- 2024
Township
- 22
Utilities
- Cable Available
- Electricity Connected
View
- Trees/Woods
Views
- 14
Virtual Tour Url
- https://www.youtube.com/embed/GhF2posI9-k
Water Source
- Public
Year Built
- 1993
Zoning Code
- R-1A



