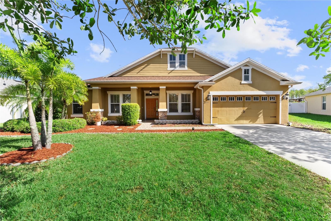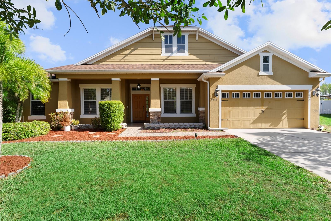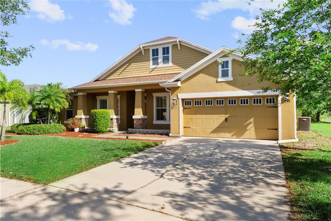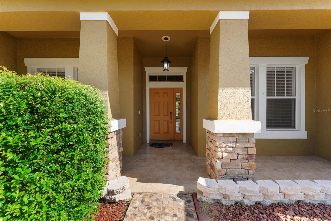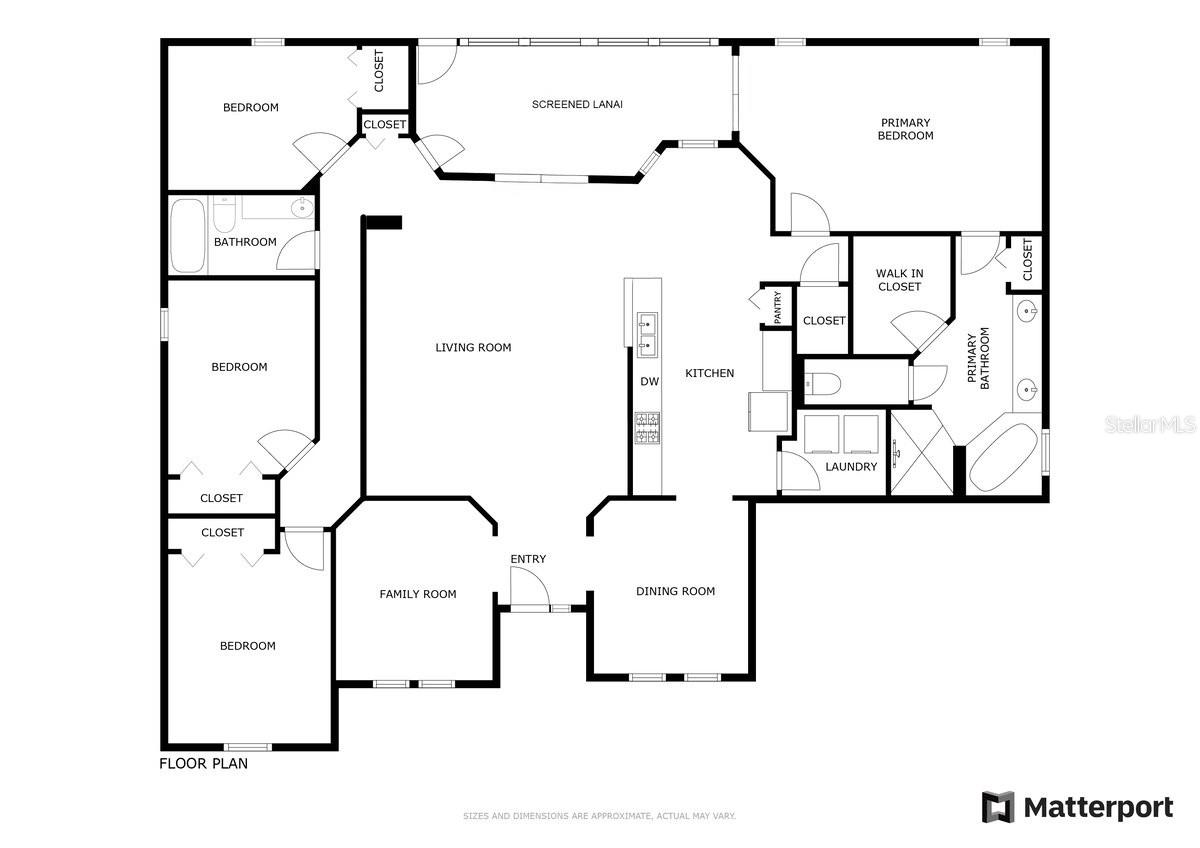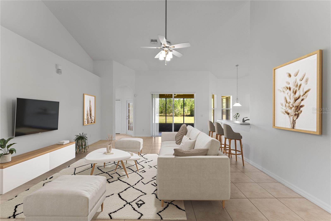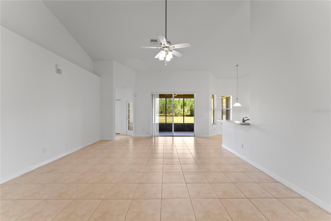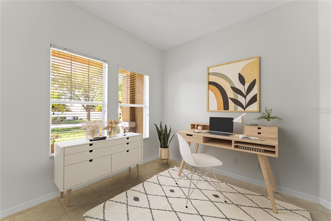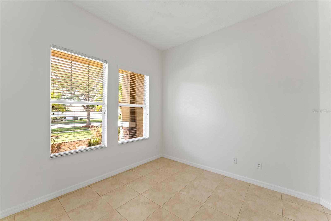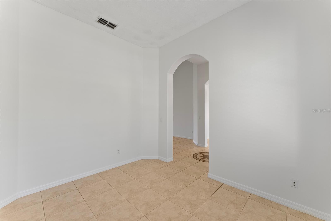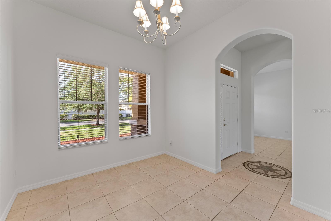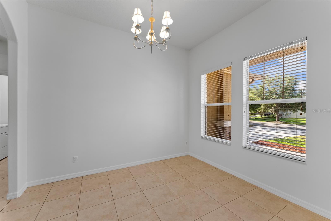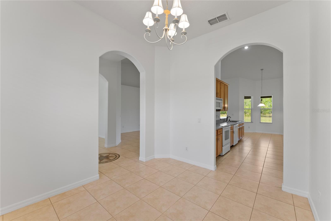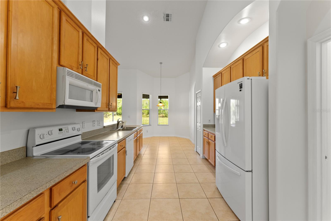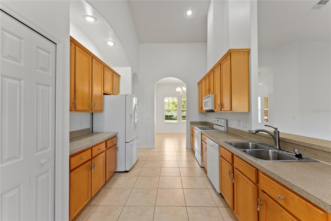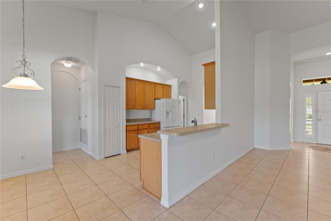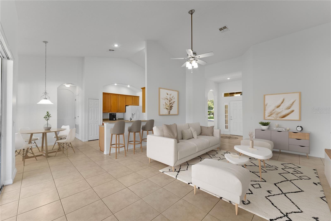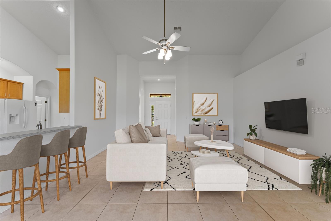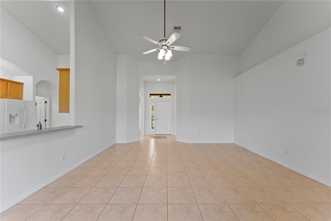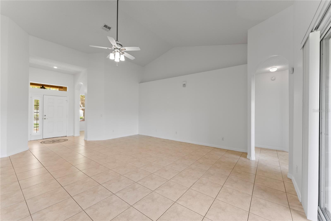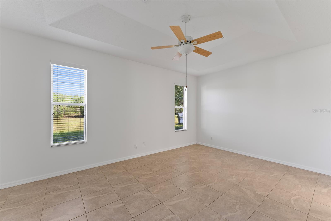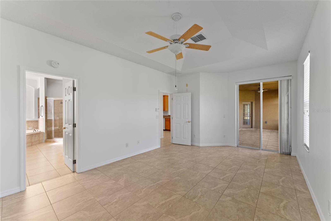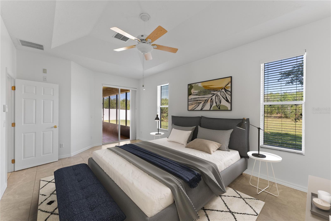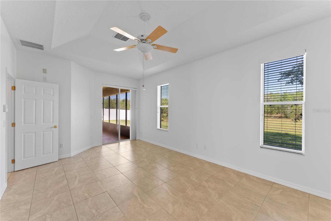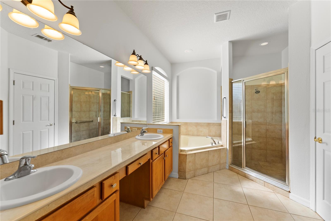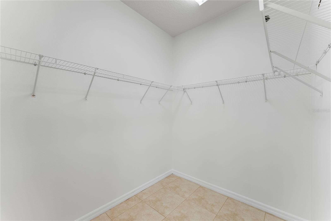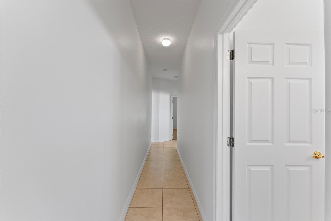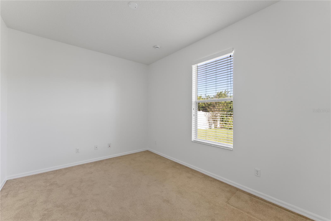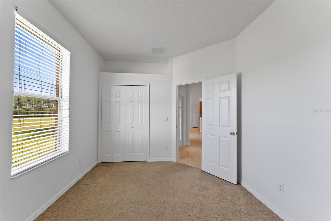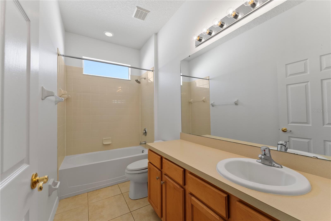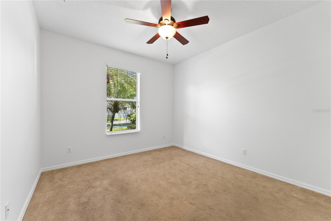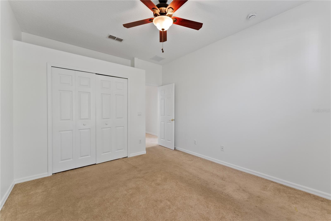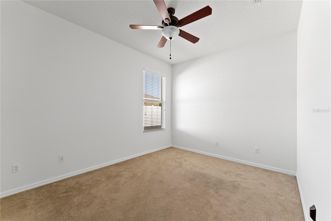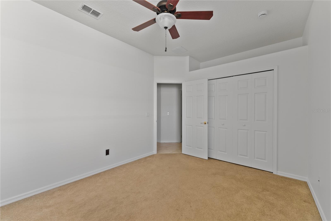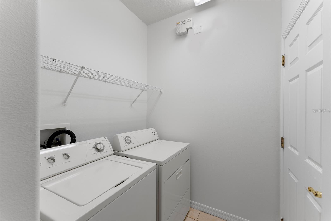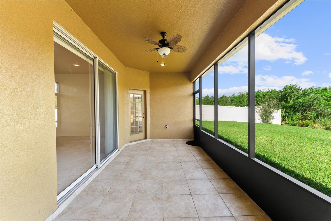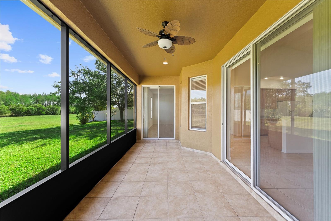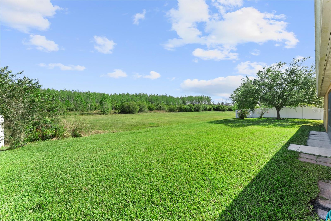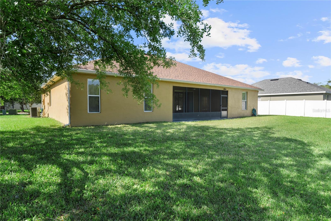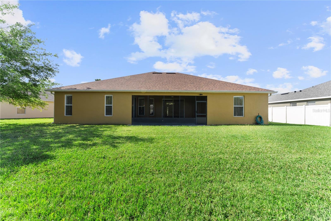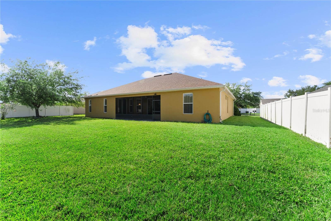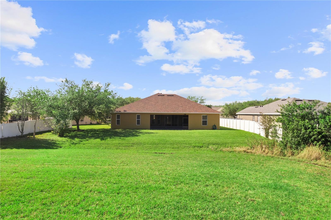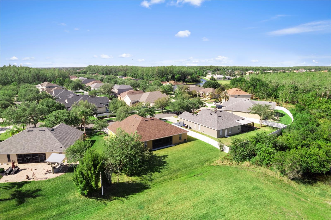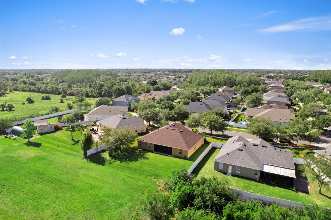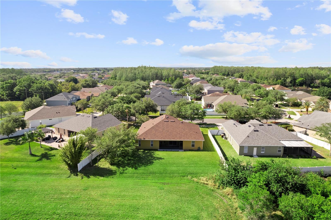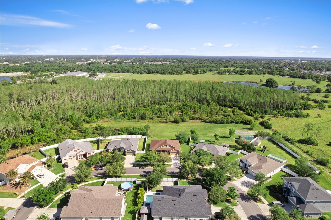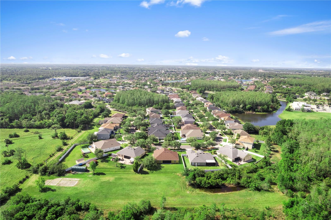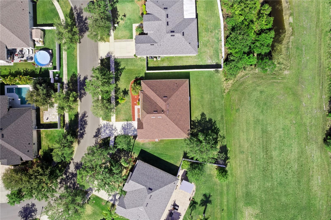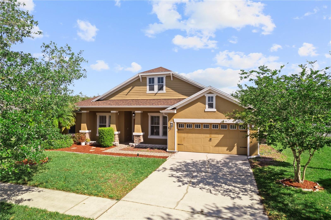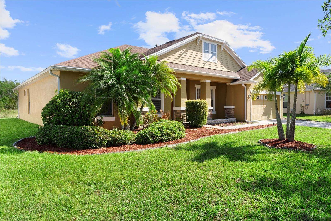3281 Pawleys Loop N, ST CLOUD, FL 34769
Contact Broker IDX Sites Inc.
Schedule A Showing
Request more information
- MLS#: O6299554 ( Residential )
- Street Address: 3281 Pawleys Loop N
- Viewed: 19
- Price: $425,000
- Price sqft: $142
- Waterfront: No
- Year Built: 2005
- Bldg sqft: 2994
- Bedrooms: 4
- Total Baths: 2
- Full Baths: 2
- Garage / Parking Spaces: 2
- Days On Market: 81
- Additional Information
- Geolocation: 28.2295 / -81.2981
- County: OSCEOLA
- City: ST CLOUD
- Zipcode: 34769
- Subdivision: Stevens Plantation
- Elementary School: St Cloud Elem
- Middle School: St. Cloud (
- High School: St. Cloud
- Provided by: REAL BROKER, LLC
- Contact: Chad Vaughan
- 855-450-0442

- DMCA Notice
-
DescriptionWelcome home to this beautifully maintained 4 bedroom, 2 bathroom home nestled on an oversized lot with no rear neighbors and tranquil conservation views. With its welcoming front porch, craftsman style columns, and tasteful landscaping, this home immediately charms with its curb appeal. Step inside to find a freshly painted, spacious and functional layout with both formal and casual living spaces. Off the entryway, the family room and dining room create the perfect setting for gatherings and entertaining. The heart of the home is the open concept kitchen, featuring plenty of cabinetry for all your kitchen tools and a breakfast bar with seating space perfect for quick meals and entertaining. The kitchen flows seamlessly into the expansive living room, with sliding glass doors that open to the screened in lanaiideal for enjoying indoor outdoor Florida living. Tucked away for privacy, the primary bedroom features its own direct access to the lanai, a walk in closet, and a spacious ensuite with dual vanities, a soaking tub, a separate shower, and linen closet. Three additional bedrooms are located in a separate wing of the home along with a full guest bathroom, providing a split floor plan ideal for flexibility and privacy. The large screened in lanai offers the perfect space to relax in the shade or entertain, all while enjoying peaceful views of the expansive overlooking and the serene conservation beyond. Notable upgrades include a new roof (2023) and new water heater (2024). This community has a super low HOA which includes cable and internet. Conveniently located in a highly sought after area of beautiful, historic St. Cloud, with A rated schools and a plethora of dining and shopping options. You wont want to miss this home, so schedule your private showing today!
Property Location and Similar Properties
Features
Appliances
- Dishwasher
- Disposal
- Electric Water Heater
- Microwave
- Range
- Refrigerator
Association Amenities
- Cable TV
Home Owners Association Fee
- 202.00
Home Owners Association Fee Includes
- Cable TV
- Internet
- Management
Association Name
- Leland Management / Kaitlin Marshal
Association Phone
- 407-781-1163
Carport Spaces
- 0.00
Close Date
- 0000-00-00
Cooling
- Central Air
Country
- US
Covered Spaces
- 0.00
Exterior Features
- Lighting
- Private Mailbox
- Rain Gutters
- Sidewalk
- Sliding Doors
- Sprinkler Metered
Flooring
- Carpet
- Tile
Furnished
- Unfurnished
Garage Spaces
- 2.00
Heating
- Central
- Electric
High School
- St. Cloud High School
Insurance Expense
- 0.00
Interior Features
- Built-in Features
- Ceiling Fans(s)
- Eat-in Kitchen
- High Ceilings
- Open Floorplan
- Primary Bedroom Main Floor
- Solid Surface Counters
- Solid Wood Cabinets
- Split Bedroom
- Thermostat
- Walk-In Closet(s)
Legal Description
- STEVENS PLANTATION PB 16 PGS 34-41 LOT 437
Levels
- One
Living Area
- 2210.00
Lot Features
- City Limits
Middle School
- St. Cloud Middle (6-8)
Area Major
- 34769 - St Cloud (City of St Cloud)
Net Operating Income
- 0.00
Occupant Type
- Vacant
Open Parking Spaces
- 0.00
Other Expense
- 0.00
Parcel Number
- 15-26-30-0700-0001-4370
Parking Features
- Driveway
- Garage Door Opener
- Ground Level
- Oversized
Pets Allowed
- Yes
Possession
- Close Of Escrow
Property Type
- Residential
Roof
- Shingle
School Elementary
- St Cloud Elem
Sewer
- Public Sewer
Tax Year
- 2024
Township
- 26
Utilities
- BB/HS Internet Available
- Cable Available
- Electricity Connected
- Phone Available
- Public
- Sewer Connected
- Water Connected
Views
- 19
Virtual Tour Url
- https://my.matterport.com/show/?m=oKxXh75pQFS
Water Source
- Public
Year Built
- 2005
Zoning Code
- SPUD



