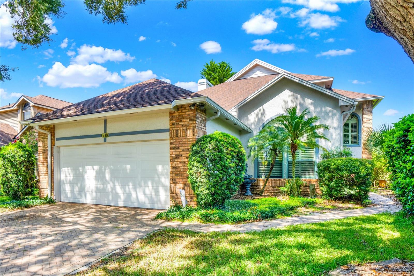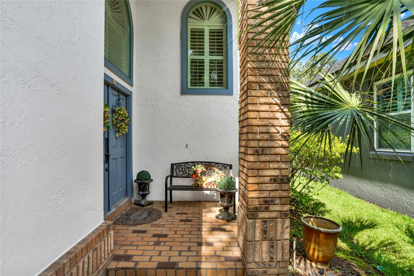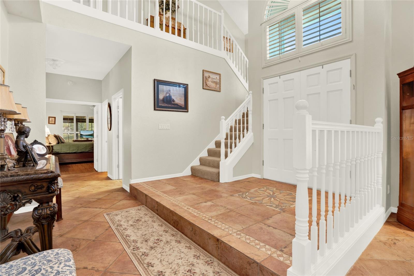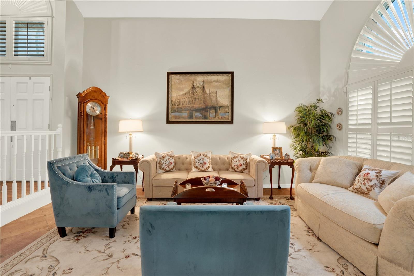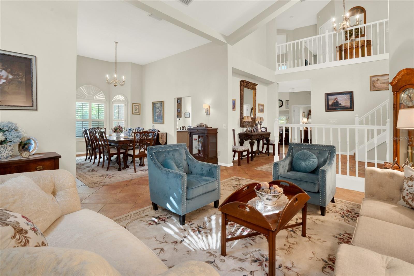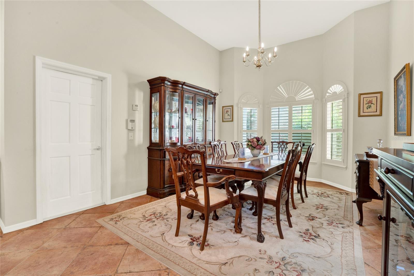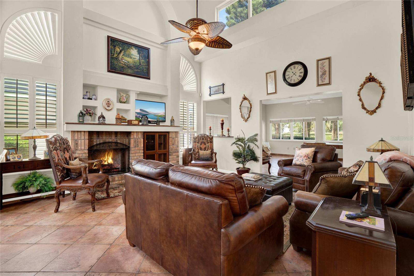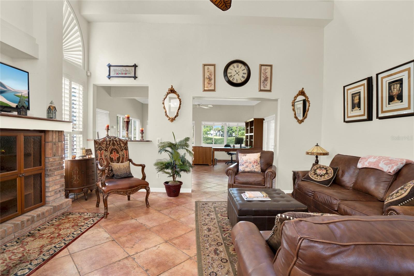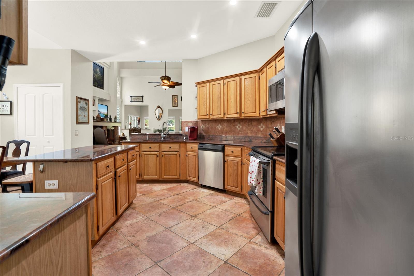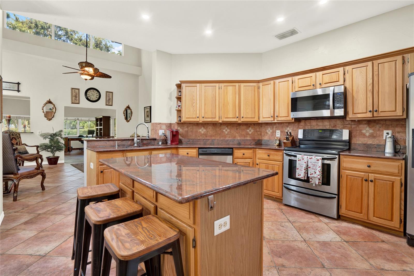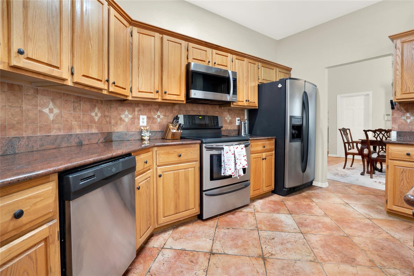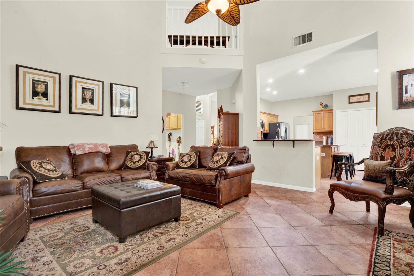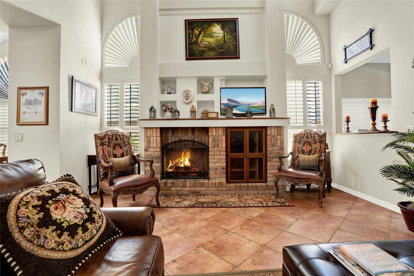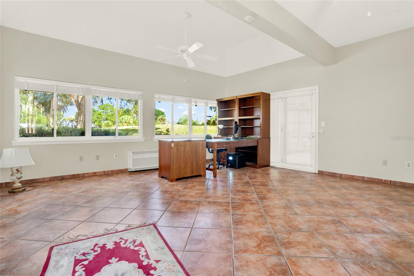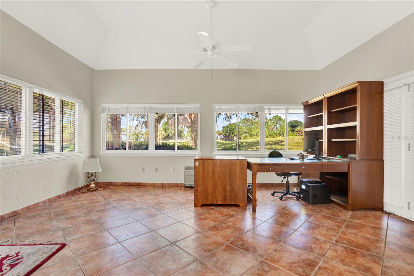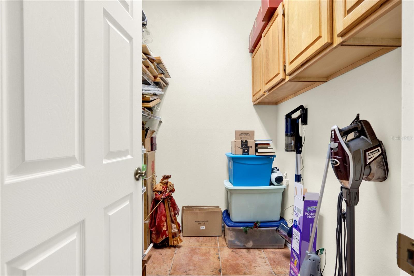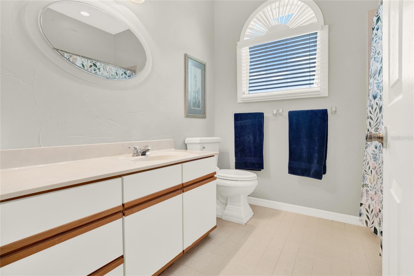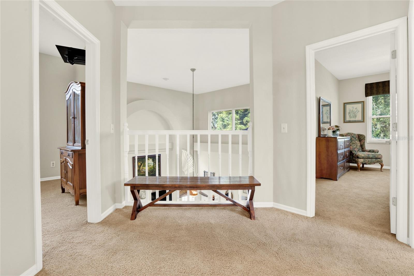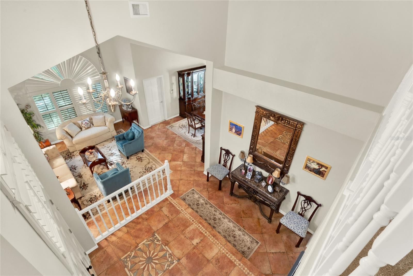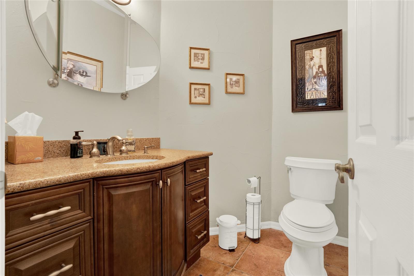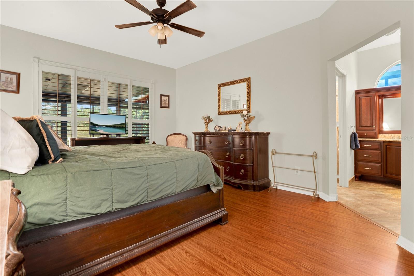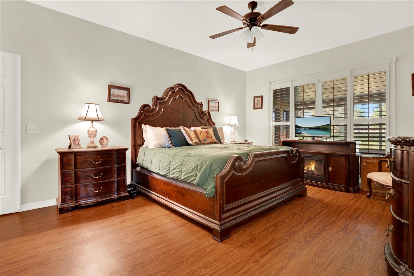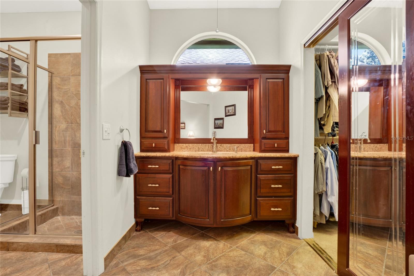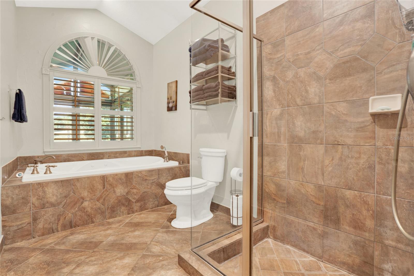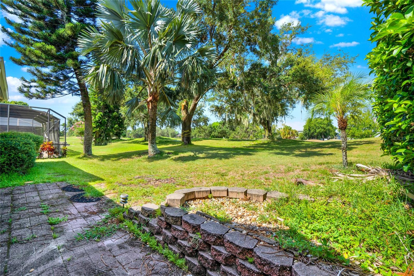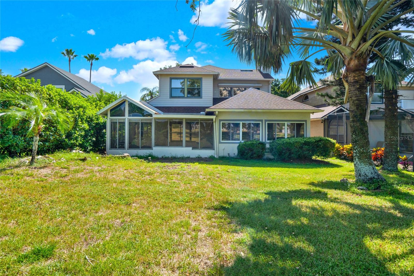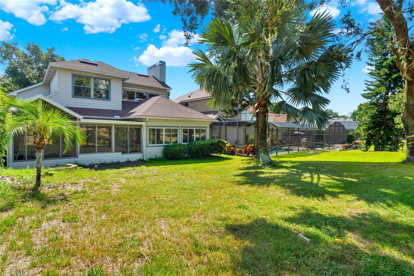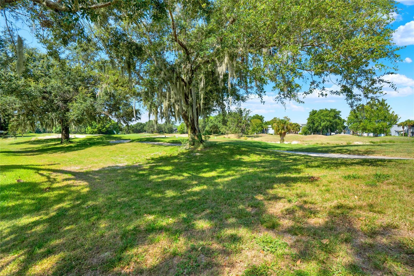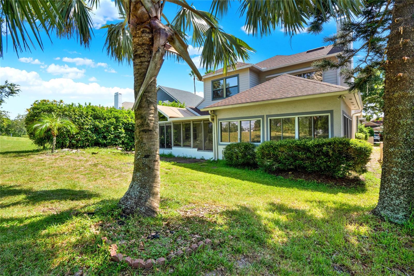738 Powderhorn Circle, LAKE MARY, FL 32746
Contact Broker IDX Sites Inc.
Schedule A Showing
Request more information
- MLS#: O6298475 ( Residential )
- Street Address: 738 Powderhorn Circle
- Viewed: 208
- Price: $544,000
- Price sqft: $169
- Waterfront: No
- Year Built: 1990
- Bldg sqft: 3220
- Bedrooms: 3
- Total Baths: 3
- Full Baths: 2
- 1/2 Baths: 1
- Days On Market: 151
- Additional Information
- Geolocation: 28.7775 / -81.3414
- County: SEMINOLE
- City: LAKE MARY
- Zipcode: 32746
- Subdivision: Stratton Hill
- Elementary School: Bentley
- Middle School: Millennium
- High School: Seminole

- DMCA Notice
-
DescriptionStep into luxury at Stratton Hills in Timacuan, where this golf front home boasts breathtaking upgrades that redefine elegance. Experience the allure as you enter, greeted by soaring ceilings and grandeur at every turn. Revel in the seamless flow of large tile floors throughout, exuding a sense of opulence. The kitchen is a chef's dream with mesmerizing granite countertops and abundant storage, complemented by nicer appliances and a cozy eating area. In the family room, high ceilings enhance the spacious feel, while shutters provide comfort and coolness on sun soaked days. Entertainment reaches new heights with a custom fireplace and built ins, perfect for hosting gatherings. Retreat to the expansive master bedroom, offering ample space for luxurious furnishings, while the upgraded master bathroom features a custom vanity, seamless shower, and a soothing soak tub. Downstairs, a vast recreation room beckons with endless possibilities for a media or game room, enhanced by a newer A/C system ensuring comfort year round. Upstairs, enjoy scenic views from the landing area, with spacious rooms providing relaxation and privacy. Outside, the serene golf course views beckon from the windows, offering tranquility in a prime location. The garage accommodates two cars effortlessly, complete with a practical pegboard for all your tools. Nearby amenities such as Publix and shopping plazas add convenience to this exceptional lifestyle. Dont miss out on this opportunity to explore the 3D tour and schedule your appointment today. Discover the epitome of luxury living in Stratton Hills your new dream home awaits! Roof: 7 yrs old | HVAC: 5 years old
Property Location and Similar Properties
Features
Appliances
- Dishwasher
- Disposal
- Dryer
- Electric Water Heater
- Microwave
- Range
- Refrigerator
- Washer
- Water Purifier
- Water Softener
Association Amenities
- Golf Course
Home Owners Association Fee
- 275.00
Association Name
- Name Not Provided
Association Phone
- 407-333-7787
Carport Spaces
- 0.00
Close Date
- 0000-00-00
Cooling
- Central Air
Country
- US
Covered Spaces
- 0.00
Exterior Features
- Rain Gutters
- Sidewalk
Flooring
- Carpet
- Tile
Furnished
- Unfurnished
Garage Spaces
- 2.00
Heating
- Central
- Electric
High School
- Seminole High
Insurance Expense
- 0.00
Interior Features
- Built-in Features
- Cathedral Ceiling(s)
- Ceiling Fans(s)
- Eat-in Kitchen
- High Ceilings
- Open Floorplan
- Primary Bedroom Main Floor
- Stone Counters
- Thermostat
- Vaulted Ceiling(s)
- Walk-In Closet(s)
- Window Treatments
Legal Description
- LOT 31 STRATTON HILL PB 38 PGS 90 TO 92
Levels
- Two
Living Area
- 2788.00
Lot Features
- City Limits
- Level
- On Golf Course
- Paved
Middle School
- Millennium Middle
Area Major
- 32746 - Lake Mary / Heathrow
Net Operating Income
- 0.00
Occupant Type
- Owner
Open Parking Spaces
- 0.00
Other Expense
- 0.00
Parcel Number
- 05-20-30-504-0000-0310
Parking Features
- Driveway
- Garage Door Opener
Pets Allowed
- No
Possession
- Close Of Escrow
Property Type
- Residential
Roof
- Shingle
School Elementary
- Bentley Elementary
Sewer
- Public Sewer
Style
- Traditional
Tax Year
- 2024
Township
- 20
Utilities
- Cable Connected
- Electricity Connected
- Propane
- Sewer Connected
- Sprinkler Meter
- Water Connected
View
- Golf Course
Views
- 208
Virtual Tour Url
- https://www.propertypanorama.com/instaview/stellar/O6298475
Water Source
- Public
Year Built
- 1990
Zoning Code
- PUD



