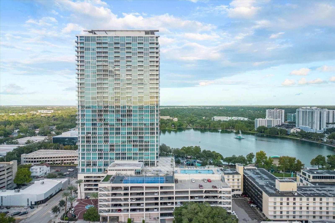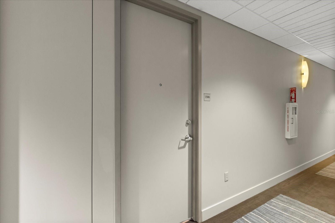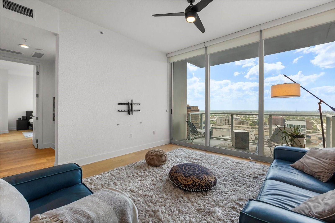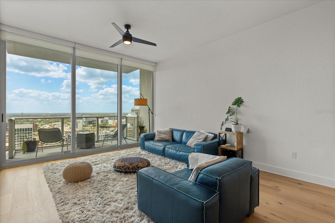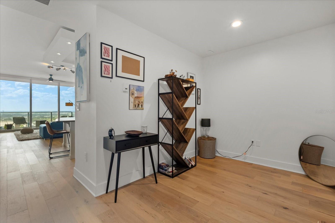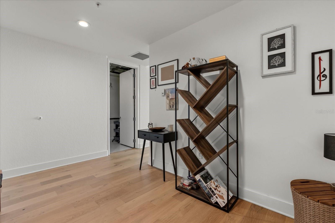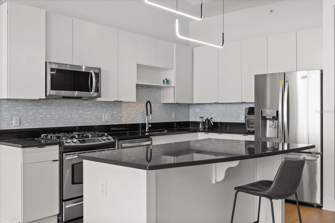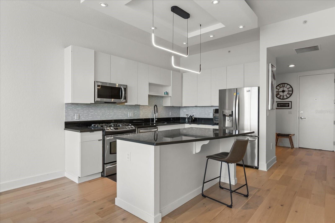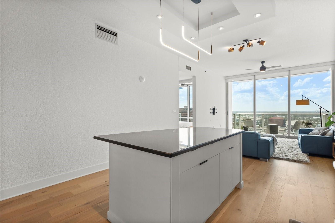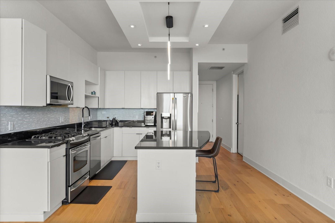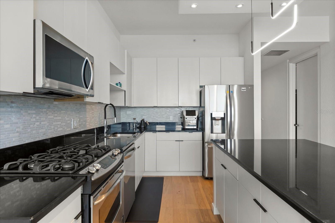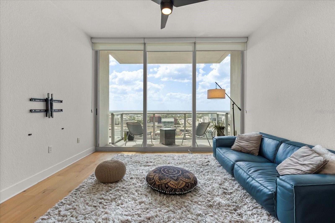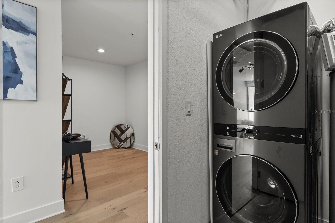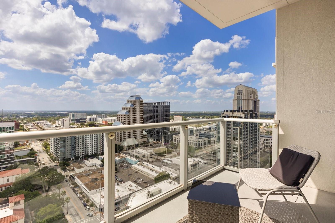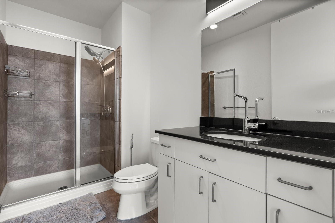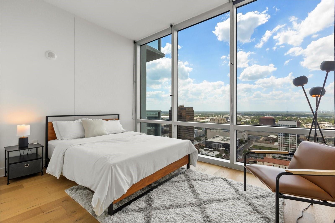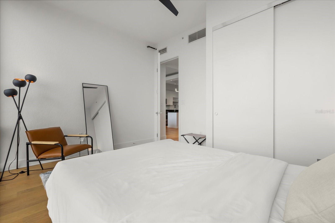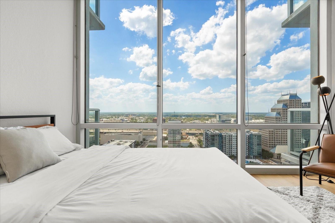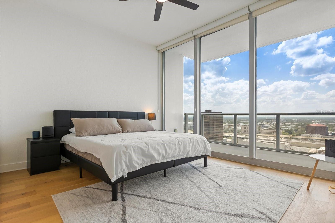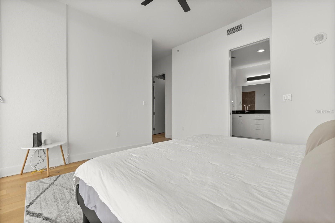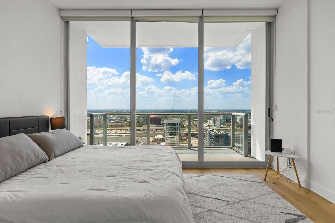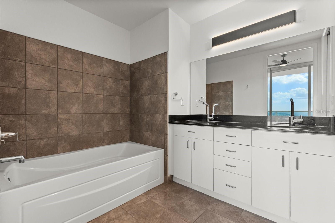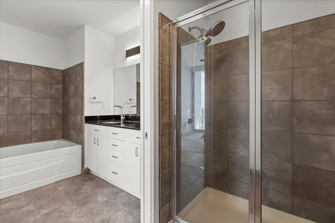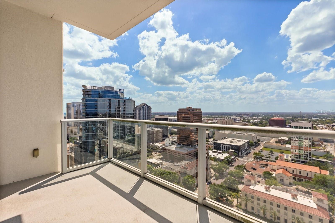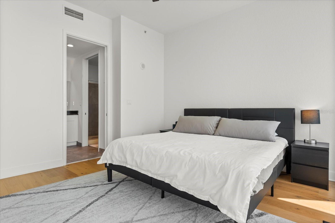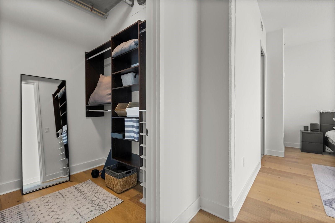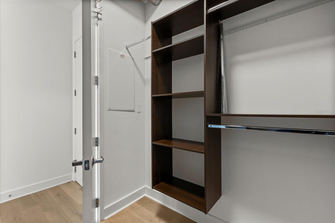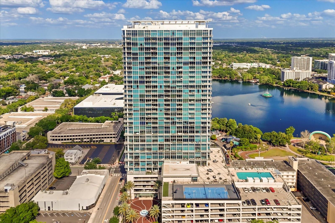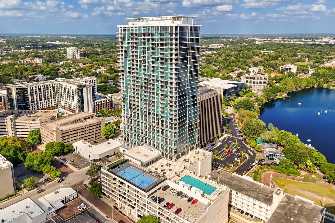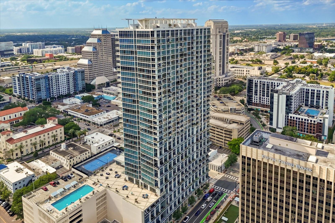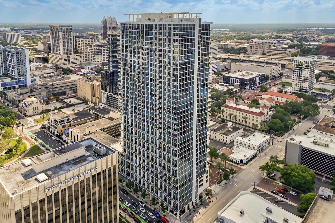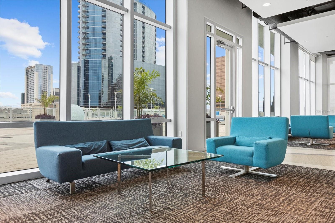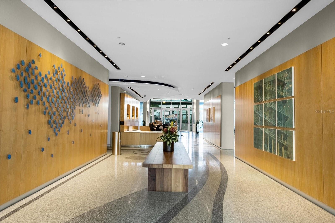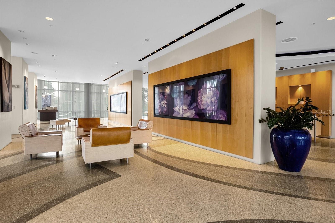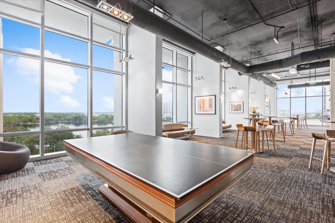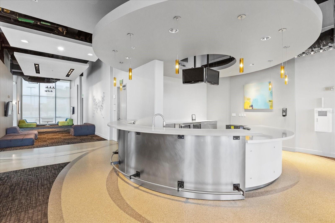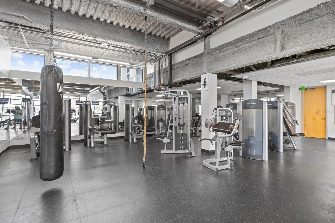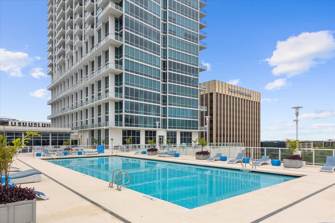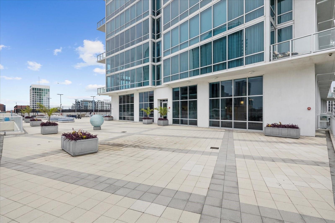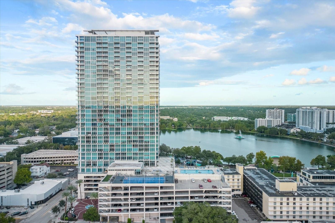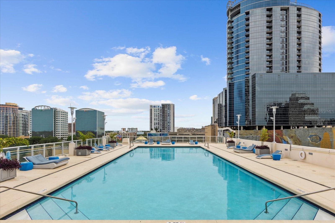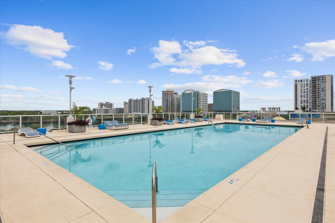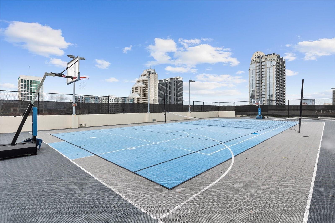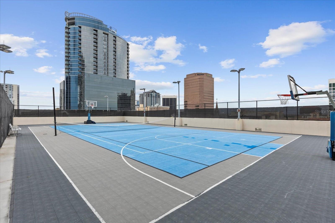150 Robinson Street 2506, ORLANDO, FL 32801
Contact Broker IDX Sites Inc.
Schedule A Showing
Request more information
- MLS#: O6297756 ( Residential )
- Street Address: 150 Robinson Street 2506
- Viewed: 36
- Price: $525,000
- Price sqft: $414
- Waterfront: No
- Year Built: 2007
- Bldg sqft: 1268
- Bedrooms: 2
- Total Baths: 2
- Full Baths: 2
- Garage / Parking Spaces: 2
- Days On Market: 50
- Additional Information
- Geolocation: 28.5451 / -81.3764
- County: ORANGE
- City: ORLANDO
- Zipcode: 32801
- Subdivision: Vuelk Eola
- Building: Vuelk Eola
- Elementary School: Lake Como Elem
- Middle School: Lake Como School K 8
- High School: Edgewater High
- Provided by: ALPHA EQUITY REALTY & MANAGEMENT INC
- Contact: Abbas Sultanali
- 407-789-1002

- DMCA Notice
-
DescriptionExperience elevated urban living in this stylish 25th floor residence at The Vue at Lake Eolaone of Downtown Orlandos most iconic luxury towers. Bathed in natural light from floor to ceiling windows and set beneath soaring ceilings, this modern high rise unit showcases sweeping views of the city skyline. A private, quiet corridor leads into a thoughtfully designed entryway. To your right, a flexible bonus space awaitsperfect for a home office, reading nook, or entertainment zone. To your left, a smartly arranged utility room features a stacked washer/dryer, built in shelving, and ample storage. At the heart of the home lies an expansive open concept kitchen and living area, anchored by a bold granite island with seating. Sleek cabinetry, stainless steel appliances, a gas range, and pendant lighting elevate the space, making it equally suited for casual meals or entertaining. The living room extends naturally from the kitchen, with captivating city views as the perfect backdrop. Down the hallway, RARE SECONDARY BEDROOM BOASTS LARGE WINDOWS with dramatic vistas and a built in closetwell suited for visitors or as a stylish secondary bedroom. Opposite, a full bathroom includes a glass enclosed shower and contemporary vanity, blending form and function. The primary suite at the end of the corridor is a true showpiece, framed by uninterrupted skyline views and complemented by a custom walk in closet. Its en suite bathroom creates a spa like experience with dual sinks, a walk in shower, and a deep soaking tubideal for unwinding in comfort. This is city living at its finestelegant, spacious, and surrounded by the very best of downtown Orlando. Live elevated at The Vue where luxury meets lifestyle. Enjoy access to a state of the art 5,000 SF fitness center, a stunning rooftop pool with panoramic city views, and unmatched walkability to downtown Orlandos top restaurants, nightlife, and cultural hotspots. Downtown living doesnt get better than this. Contact us today to schedule your private showing!
Property Location and Similar Properties
Features
Appliances
- Built-In Oven
- Dryer
- Range
- Refrigerator
- Washer
Association Amenities
- Elevator(s)
- Fitness Center
- Other
- Pool
- Security
Home Owners Association Fee
- 1054.00
Home Owners Association Fee Includes
- Guard - 24 Hour
- Escrow Reserves Fund
- Maintenance Structure
- Maintenance Grounds
- Pool
- Recreational Facilities
- Security
- Sewer
- Trash
- Water
Association Name
- KW Property Managements and Consulting
Association Phone
- 407-203-7758
Carport Spaces
- 0.00
Close Date
- 0000-00-00
Cooling
- Central Air
Country
- US
Covered Spaces
- 0.00
Exterior Features
- Balcony
- Sidewalk
- Sliding Doors
- Tennis Court(s)
Flooring
- Carpet
- Wood
Garage Spaces
- 2.00
Heating
- Central
- Electric
High School
- Edgewater High
Insurance Expense
- 0.00
Interior Features
- Built-in Features
- Ceiling Fans(s)
- Eat-in Kitchen
- Kitchen/Family Room Combo
- Solid Wood Cabinets
- Stone Counters
- Window Treatments
Legal Description
- VUE AT LAKE EOLA CONDOMINIUM 9444/3009 UNIT 25B-6
Levels
- One
Living Area
- 1268.00
Middle School
- Lake Como School K-8
Area Major
- 32801 - Orlando
Net Operating Income
- 0.00
Occupant Type
- Owner
Open Parking Spaces
- 0.00
Other Expense
- 0.00
Parcel Number
- 25-22-29-8950-25-206
Pets Allowed
- Cats OK
- Dogs OK
Property Type
- Residential
Roof
- Other
School Elementary
- Lake Como Elem
Sewer
- Public Sewer
Tax Year
- 2024
Township
- 22
Unit Number
- 2506
Utilities
- Cable Available
- Electricity Available
- Electricity Connected
- Public
View
- City
Views
- 36
Virtual Tour Url
- https://my.matterport.com/show/?m=U5pC8SC9yp8
Water Source
- Public
Year Built
- 2007
Zoning Code
- AC-3A/T



