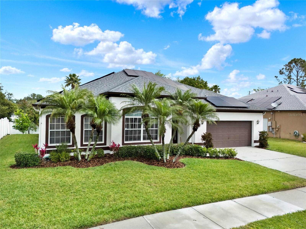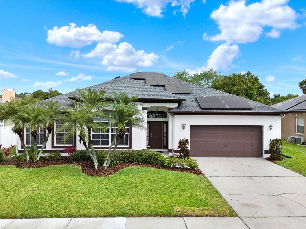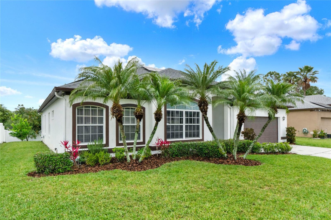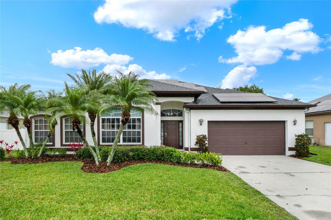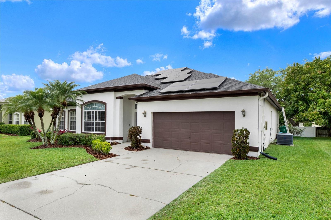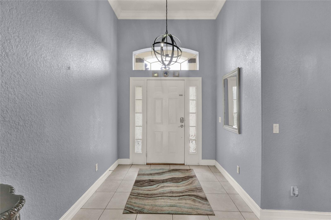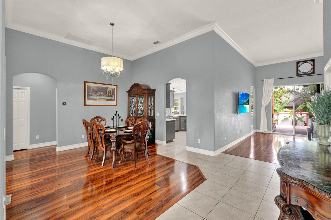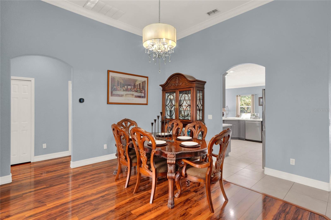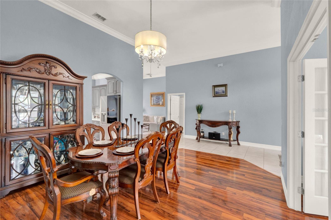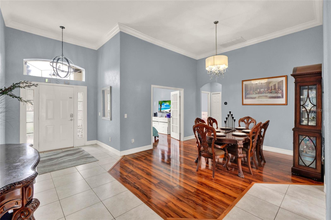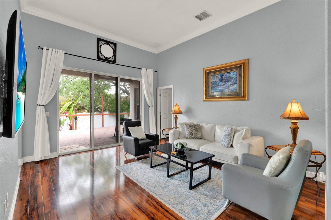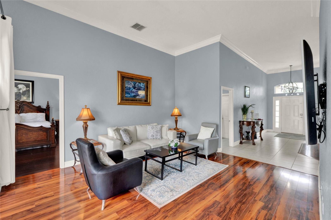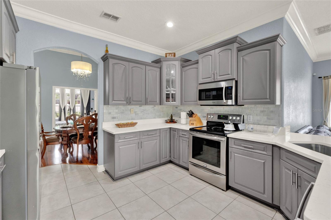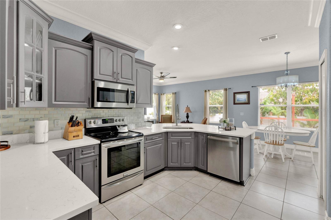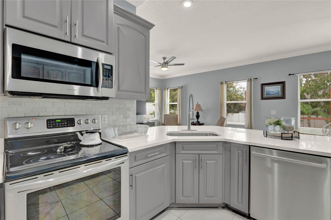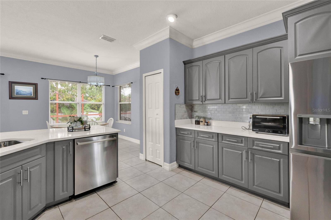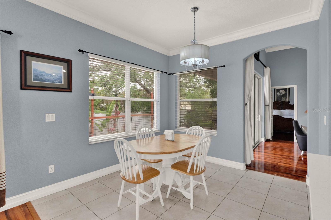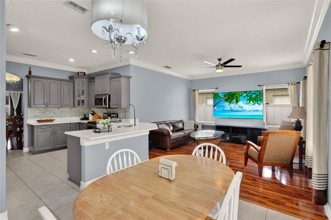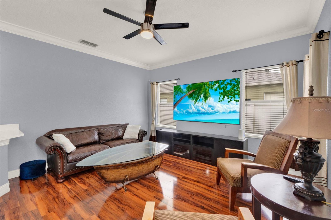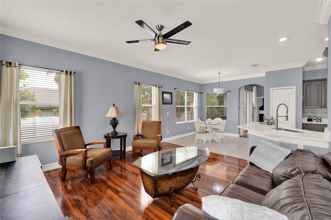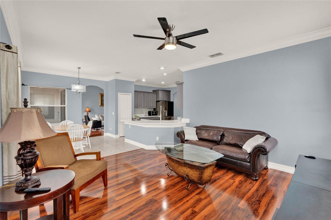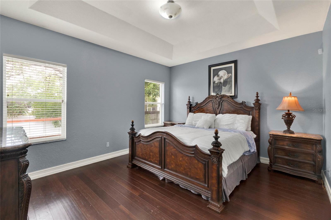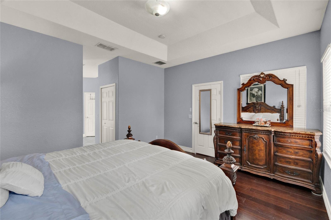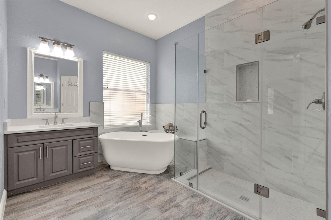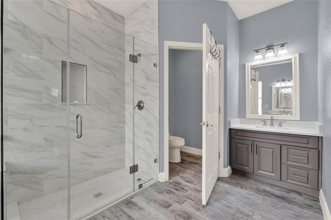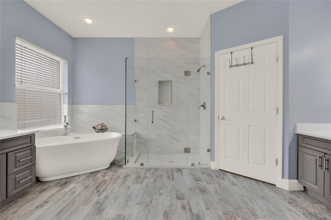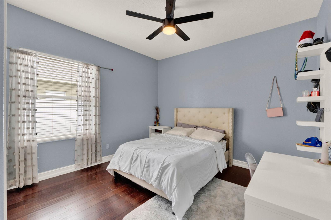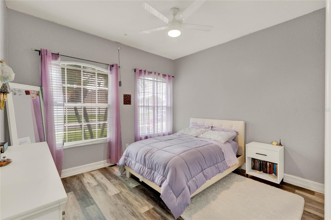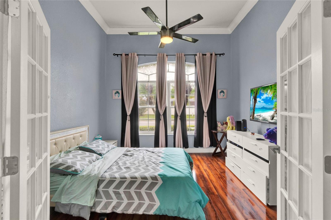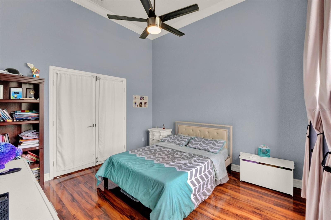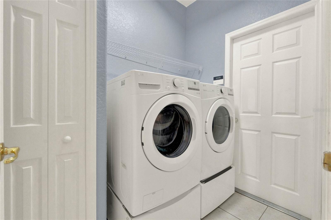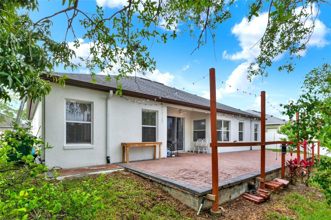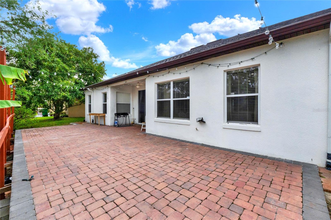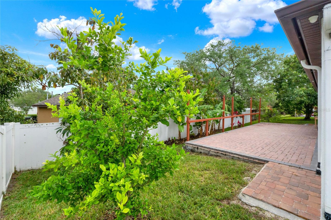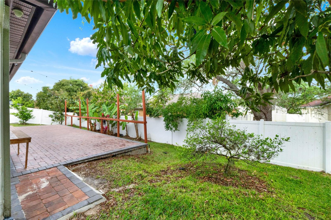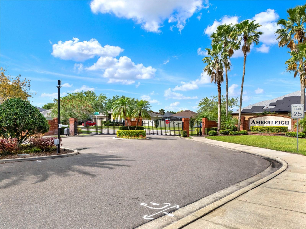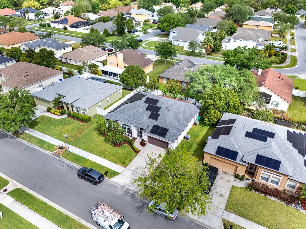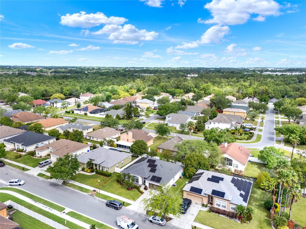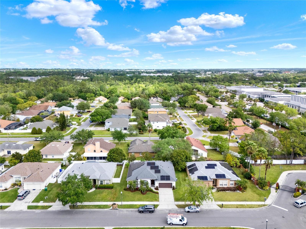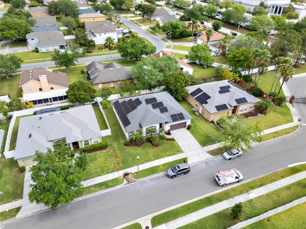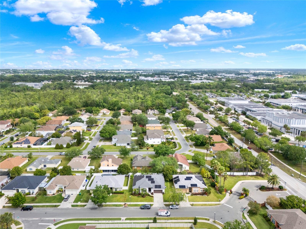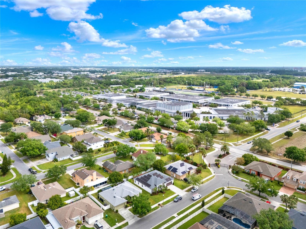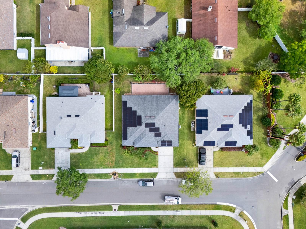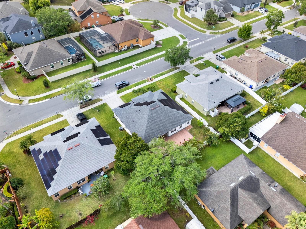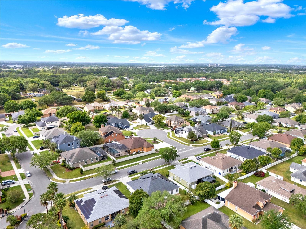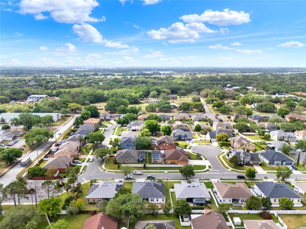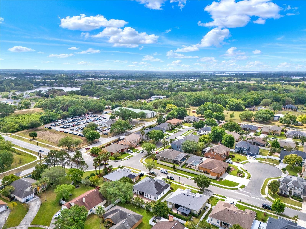309 Lake Amberleigh Drive, WINTER GARDEN, FL 34787
Contact Broker IDX Sites Inc.
Schedule A Showing
Request more information
- MLS#: O6295157 ( Residential )
- Street Address: 309 Lake Amberleigh Drive
- Viewed: 33
- Price: $570,000
- Price sqft: $209
- Waterfront: No
- Year Built: 2003
- Bldg sqft: 2731
- Bedrooms: 4
- Total Baths: 2
- Full Baths: 2
- Garage / Parking Spaces: 2
- Days On Market: 94
- Additional Information
- Geolocation: 28.5386 / -81.5701
- County: ORANGE
- City: WINTER GARDEN
- Zipcode: 34787
- Subdivision: Amberleigh 477
- Elementary School: Maxey Elem
- Middle School: SunRidge Middle
- High School: West Orange High
- Provided by: KELLER WILLIAMS ELITE PARTNERS III REALTY
- Contact: Tennille Biggers
- 321-527-5111

- DMCA Notice
-
Description*video tour available* this solar home in amberleigh greets you with fresh curb appeal, an inviting foyer with tall ceilings and crown molding. The home office has french doors and a ceiling fan to keep you cool and productive and is being used as a 4th bedroom. This floor plan has the best of both worlds with formal dining and living spaces plus an open plan between the kitchen and family room. The formal living room has triple sliding doors that lead to the covered and extended paver patio which is great for grilling out and entertaining. Get ready to prepare your favorite meals in this kitchen with quartz countertops, tile backsplash and stainless steel appliances. The split floorplan has the primary suite tucked away with its tray ceiling, double walk in closets, and renovated bath with quartz countertops, a frameless shower, and a freestanding bathtub. The secondary bedrooms have ceiling fans and share the 2nd bathroom with a quartz countertop. Additional upgrades include a new water heater (2025), new ac (2020), new roof (2020), gutters, and a partially fenced yard. The ring doorbell, exterior cameras and appliances in the kitchen and laundry room convey. The 2020 solar package will be paid off at closing. Dont miss your chance to live in amberleigh with its quiet streets, a security gate, and a low hoa. This home is very close to west orange high school, downtown winter garden, the 429, restaurants, shopping and the hospital.
Property Location and Similar Properties
Features
Appliances
- Dishwasher
- Dryer
- Microwave
- Range
- Refrigerator
- Washer
Home Owners Association Fee
- 352.00
Association Name
- Aspire Management
Association Phone
- 407.614.6144
Carport Spaces
- 0.00
Close Date
- 0000-00-00
Cooling
- Central Air
Country
- US
Covered Spaces
- 0.00
Exterior Features
- Lighting
- Private Mailbox
- Rain Gutters
- Sidewalk
- Sliding Doors
Fencing
- Vinyl
Flooring
- Bamboo
- Ceramic Tile
- Laminate
Furnished
- Unfurnished
Garage Spaces
- 2.00
Heating
- Central
High School
- West Orange High
Insurance Expense
- 0.00
Interior Features
- Ceiling Fans(s)
- Eat-in Kitchen
- High Ceilings
- Open Floorplan
- Primary Bedroom Main Floor
- Split Bedroom
- Thermostat
- Tray Ceiling(s)
- Walk-In Closet(s)
- Window Treatments
Legal Description
- AMBERLEIGH 47/7 LOT 14
Levels
- One
Living Area
- 2178.00
Lot Features
- City Limits
- In County
- Landscaped
- Level
- Sidewalk
- Paved
Middle School
- SunRidge Middle
Area Major
- 34787 - Winter Garden/Oakland
Net Operating Income
- 0.00
Occupant Type
- Owner
Open Parking Spaces
- 0.00
Other Expense
- 0.00
Parcel Number
- 25-22-27-0125-00-140
Parking Features
- Driveway
- Garage Door Opener
- Ground Level
Pets Allowed
- Yes
Property Condition
- Completed
Property Type
- Residential
Roof
- Shingle
School Elementary
- Maxey Elem
Sewer
- Public Sewer
Tax Year
- 2024
Township
- 22
Utilities
- BB/HS Internet Available
- Cable Connected
- Electricity Connected
- Phone Available
- Sewer Connected
- Underground Utilities
- Water Connected
Views
- 33
Virtual Tour Url
- https://www.tourdrop.com/dtour/390789/Video-MLS
Water Source
- Public
Year Built
- 2003
Zoning Code
- R-1B



