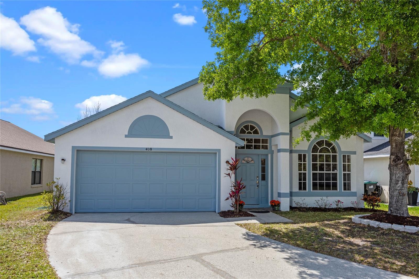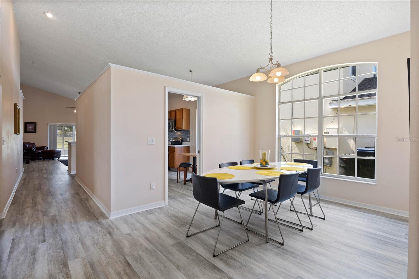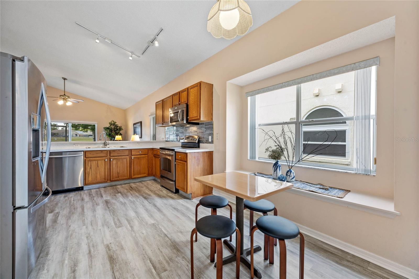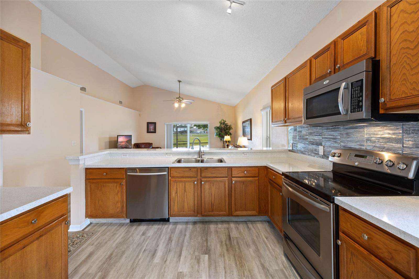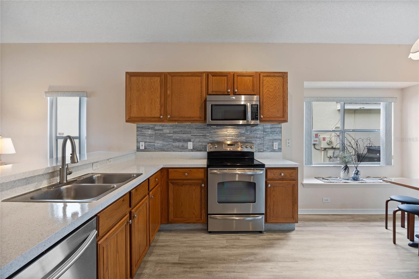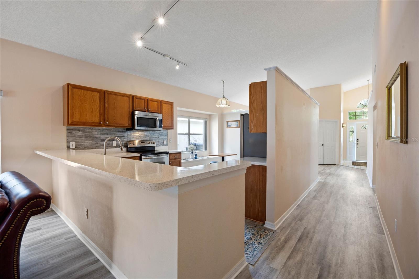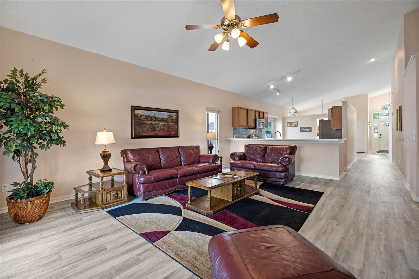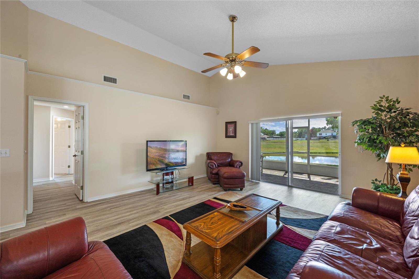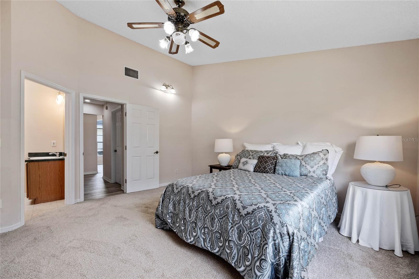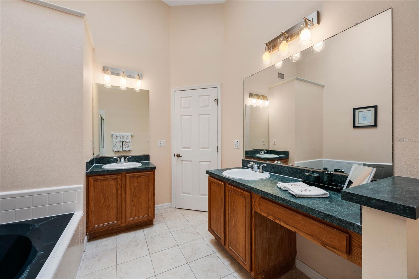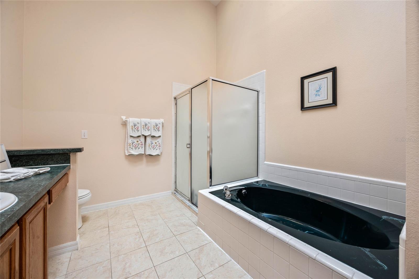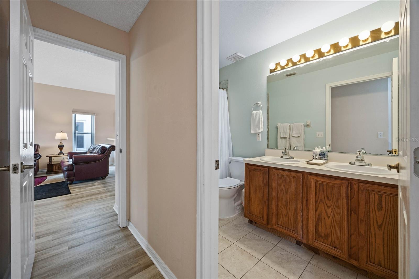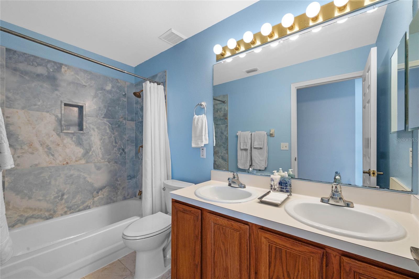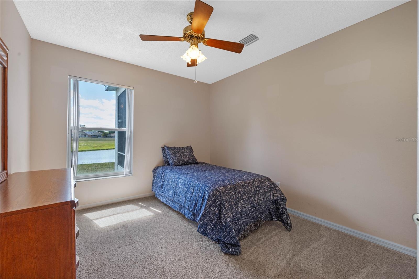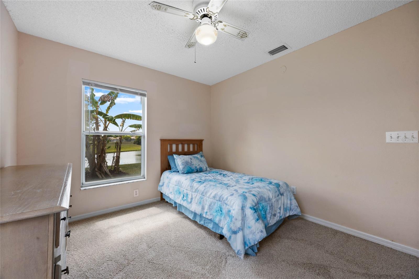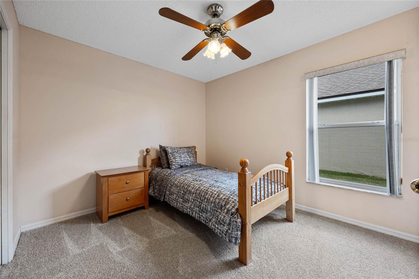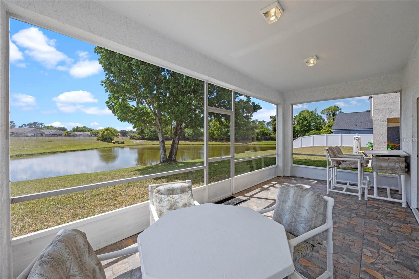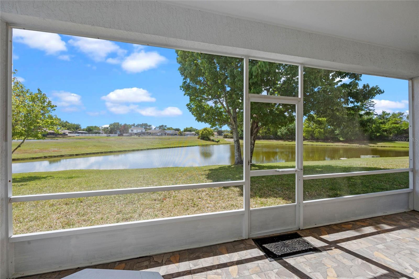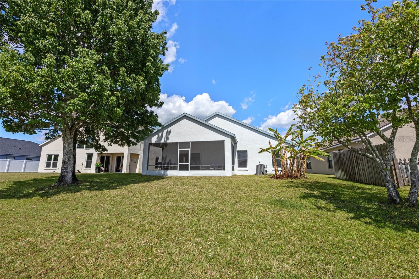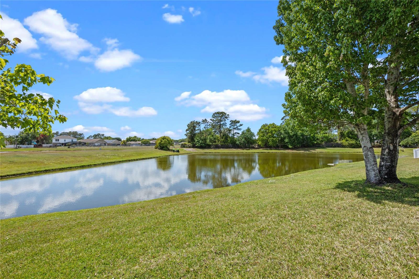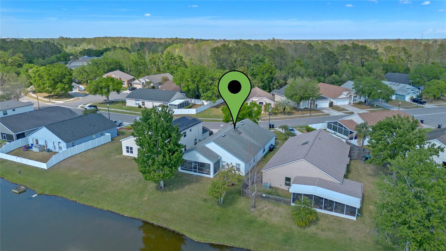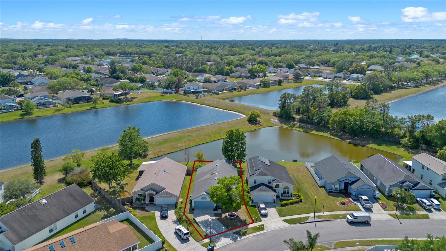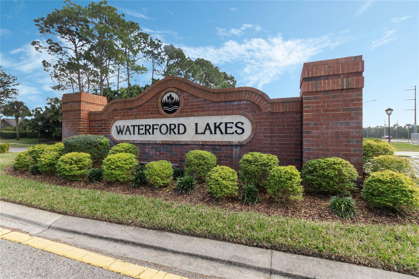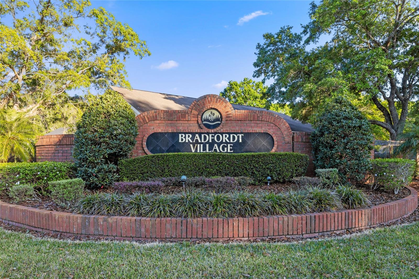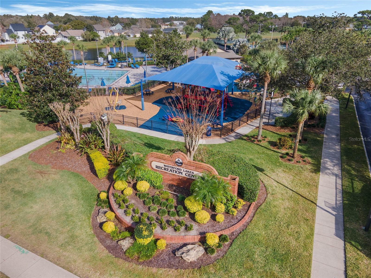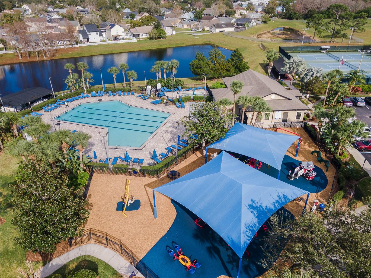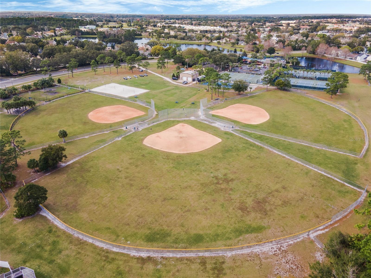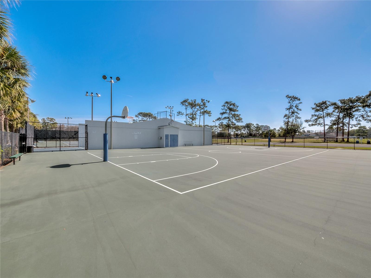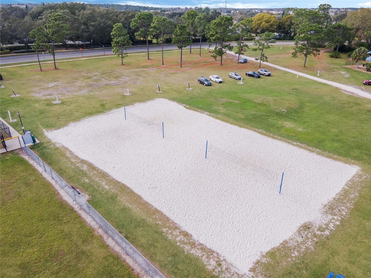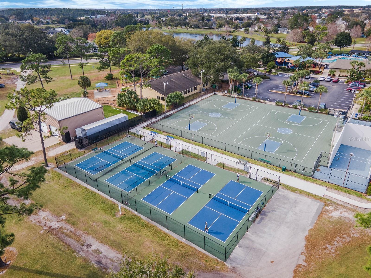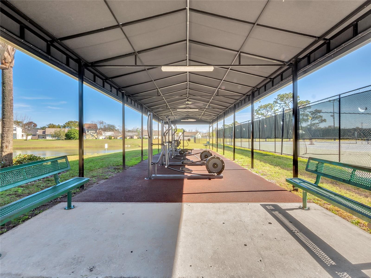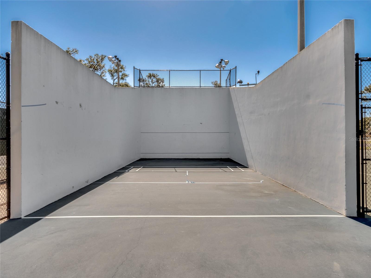408 Lexingdale Drive, ORLANDO, FL 32828
Contact Broker IDX Sites Inc.
Schedule A Showing
Request more information
- MLS#: O6294887 ( Residential )
- Street Address: 408 Lexingdale Drive
- Viewed: 3
- Price: $459,900
- Price sqft: $170
- Waterfront: No
- Year Built: 1995
- Bldg sqft: 2707
- Bedrooms: 4
- Total Baths: 2
- Full Baths: 2
- Garage / Parking Spaces: 2
- Days On Market: 89
- Additional Information
- Geolocation: 28.5401 / -81.1896
- County: ORANGE
- City: ORLANDO
- Zipcode: 32828
- Subdivision: Waterford Lakes Tr N33
- Elementary School: Waterford Elem
- Middle School: Discovery Middle
- High School: Timber Creek High
- Provided by: THE WILKINS WAY LLC
- Contact: William Wygle
- 407-874-0230

- DMCA Notice
-
DescriptionWATERFRONT 4 Bedroom 2 Bathroom home + OFFICE/BONUS ROOM + SCREENED IN BACK PORCH with 2,000+ square feet of living space in the Bradfordt Village community of Waterford Lakes. Walking into the foyer you are met with the Office/Bonus Room at the front of the home and vaulted ceilings with plenty of natural light. There is a defined dining room space with a walk through entrance to the kitchen. The kitchen is complete with stainless steel appliances, backsplash, upgraded countertop coating, pantry and bar top seating. The kitchen opens to the living room with glass sliders that open to the porch and perfectly frame the water views that highlight this home. The primary bedroom is separated down a hallway with a very large walk in closet. The primary bathroom is spacious with vaulted ceilings and skylights, separate vanities, garden tub and walk in shower. Down a separate hallway in the rear of the home are three bedrooms and full bathroom. The porch is tiled, covered and fully screened in making it a great entertaining space that opens to the backyard and clear views of water and conservation. Waterford Lakes is a community with very desirable school zones, along with wonderful amenities including community pool, covered playground, waterfront exercise walking trails, outside covered gym, dog park, and a sports complex including tennis courts, basketball courts, racquetball courts, baseball fields, sand volleyball court, and soccer field. Make an appointment to see this home today!
Property Location and Similar Properties
Features
Appliances
- Dishwasher
- Microwave
- Range
- Refrigerator
Association Amenities
- Basketball Court
- Clubhouse
- Park
- Playground
- Pool
- Racquetball
- Recreation Facilities
- Tennis Court(s)
Home Owners Association Fee
- 250.00
Home Owners Association Fee Includes
- Pool
- Management
- Recreational Facilities
Association Name
- Jessica Gomez
Association Phone
- 407-380-3803
Carport Spaces
- 0.00
Close Date
- 0000-00-00
Cooling
- Central Air
Country
- US
Covered Spaces
- 0.00
Exterior Features
- Rain Gutters
- Sliding Doors
Flooring
- Carpet
- Laminate
- Tile
Garage Spaces
- 2.00
Heating
- Central
- Electric
High School
- Timber Creek High
Insurance Expense
- 0.00
Interior Features
- Ceiling Fans(s)
- Eat-in Kitchen
- Vaulted Ceiling(s)
- Walk-In Closet(s)
Legal Description
- WATERFORD LAKES TRACT N-33 30/91 LOT 109
Levels
- One
Living Area
- 2049.00
Middle School
- Discovery Middle
Area Major
- 32828 - Orlando/Alafaya/Waterford Lakes
Net Operating Income
- 0.00
Occupant Type
- Vacant
Open Parking Spaces
- 0.00
Other Expense
- 0.00
Parcel Number
- 26-22-31-9051-01-090
Pets Allowed
- Yes
Property Type
- Residential
Roof
- Shingle
School Elementary
- Waterford Elem
Sewer
- Public Sewer
Tax Year
- 2024
Township
- 22
Utilities
- BB/HS Internet Available
- Cable Available
- Electricity Connected
- Phone Available
- Public
- Sewer Connected
- Water Connected
View
- Water
Virtual Tour Url
- https://www.tourdrop.com/dtour/391172/Zillow-3D-MLS
Water Source
- Public
Year Built
- 1995
Zoning Code
- P-D



