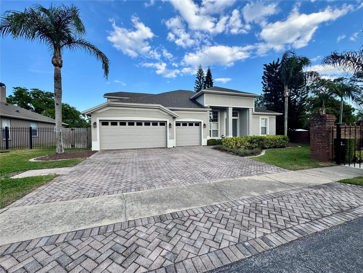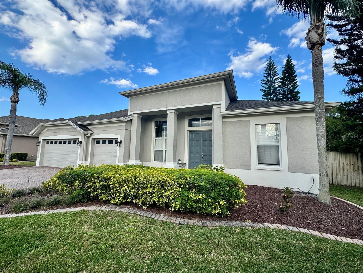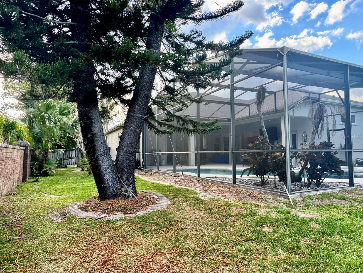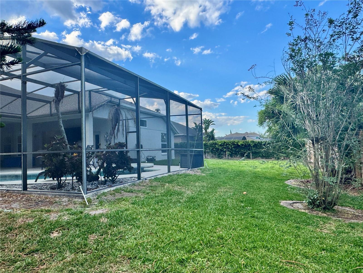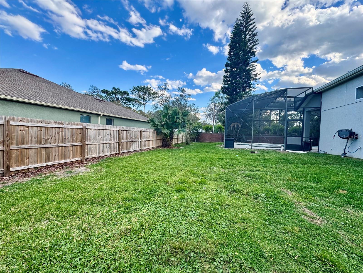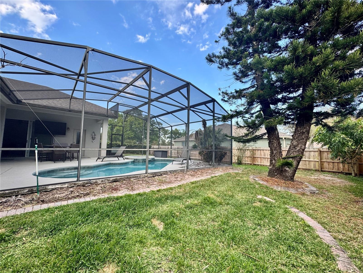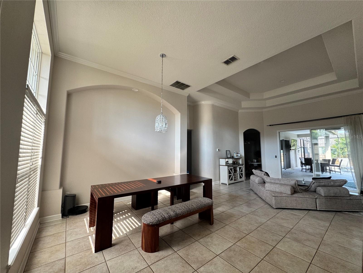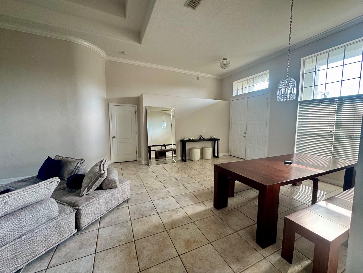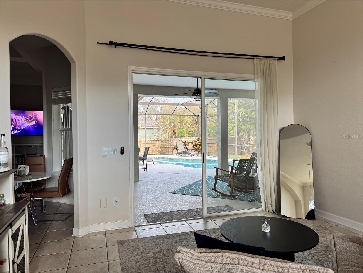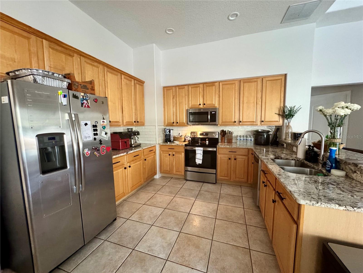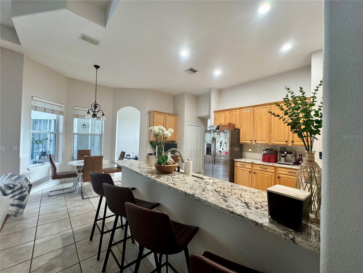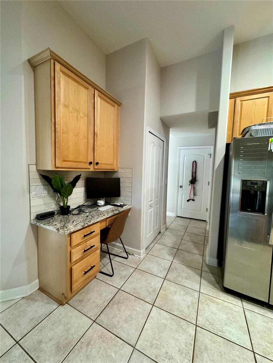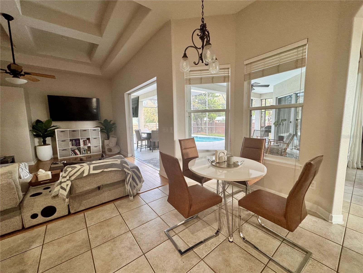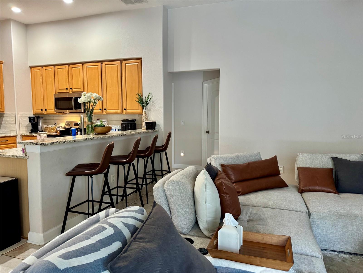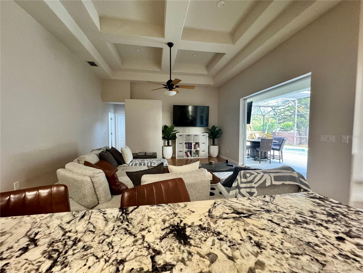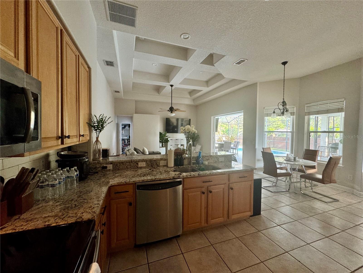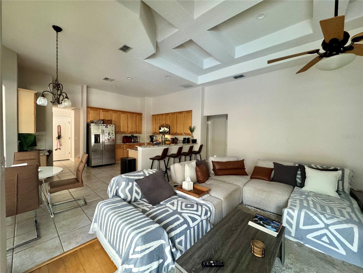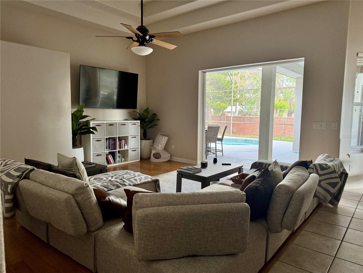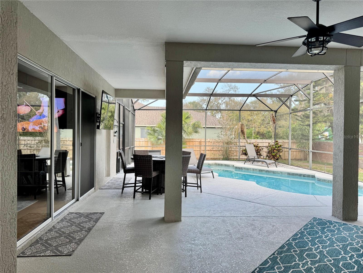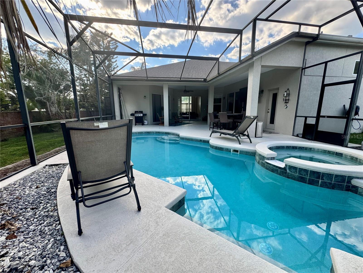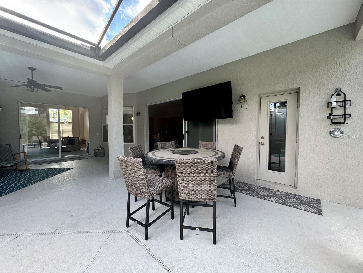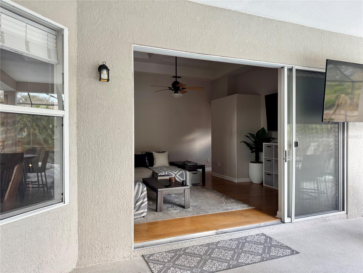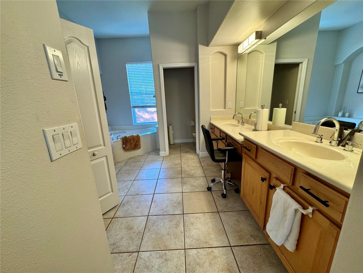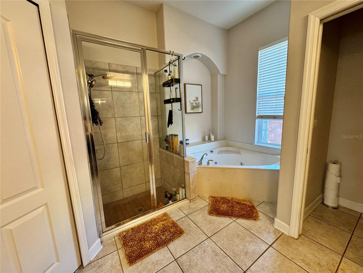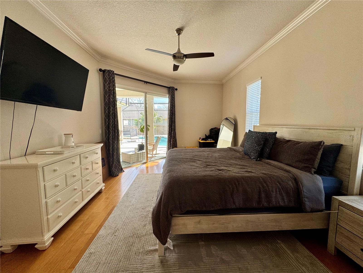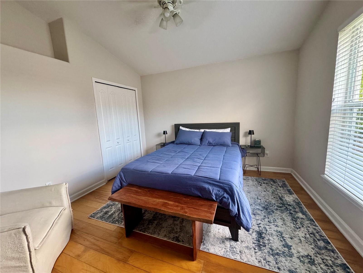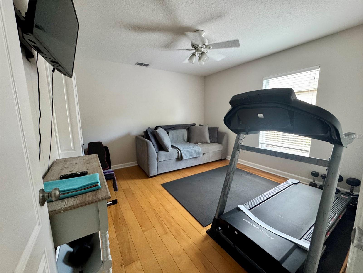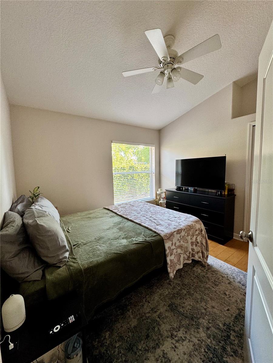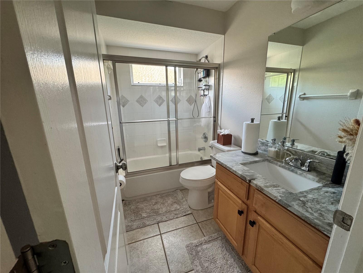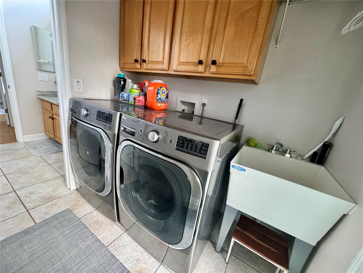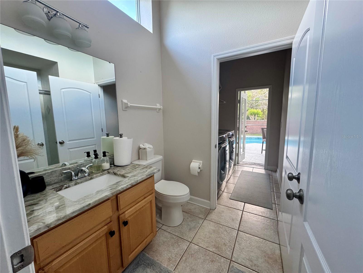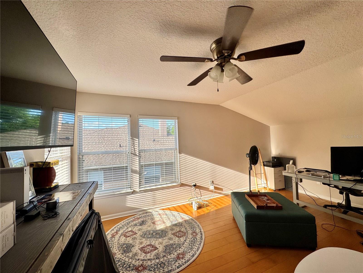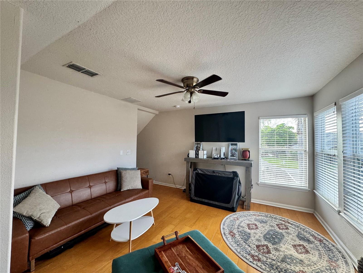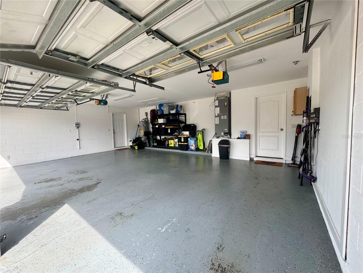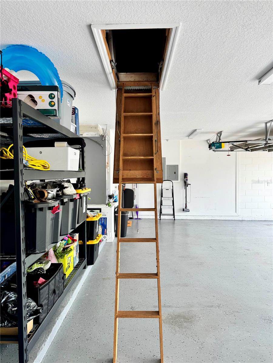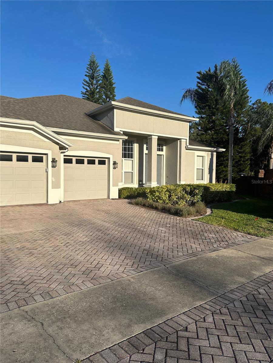651 Park Forest Court, APOPKA, FL 32703
Contact Broker IDX Sites Inc.
Schedule A Showing
Request more information
- MLS#: O6294746 ( Residential )
- Street Address: 651 Park Forest Court
- Viewed: 33
- Price: $610,000
- Price sqft: $165
- Waterfront: No
- Year Built: 2000
- Bldg sqft: 3699
- Bedrooms: 4
- Total Baths: 3
- Full Baths: 3
- Garage / Parking Spaces: 3
- Days On Market: 76
- Additional Information
- Geolocation: 28.6494 / -81.4368
- County: ORANGE
- City: APOPKA
- Zipcode: 32703
- Subdivision: Park Place
- Elementary School: Bear Lake Elementary
- Middle School: Teague Middle
- High School: Lake Brantley High
- Provided by: CHOICE REALTY OF CENTRAL FL
- Contact: Jeanne Charnas
- 407-310-0175

- DMCA Notice
-
DescriptionThis expansive, light & bright beautiful home has it all: open floor plan, high tray ceilings, sparkling heated pool & spa, beautiful screened lanai, fenced in yard with mature landscaping, 3 car garage, large private master suite, generous extra bedrooms, PLUS a bonus room! All in the intimate gated community of Park Place! The private master suite features direct access to the lanai, double walk in closets, spacious master bath with double sinks, vanity area, jacuzzi tub in addition to the separate shower. Other extra features include granite countertops throughout kitchen & baths, awesome bamboo flooring in great room and ALL bedrooms, epoxy flooring in spacious 3 car garage, extra above the garage storage, sliding doors to pool from great room completely recess for an expansive view & feel, pet door from lanai to fenced yard, and an ever so convenient outdoor shower on the lanai! Absolutely incredible central location with easy and quick access to I 4, the 414 Maitland exchange, downtown Orlando, all the Orlando area theme parks, Seminole State College, University of Central Florida, and just an hour to the Atlantic Ocean & Beaches. Also conveniently located near shopping, restaurants, entertainment, the Seminole County Trails, and BONUS: the Altamonte Springs Costco!
Property Location and Similar Properties
Features
Appliances
- Dishwasher
- Disposal
- Electric Water Heater
- Microwave
- Range
- Refrigerator
Association Amenities
- Gated
Home Owners Association Fee
- 198.00
Home Owners Association Fee Includes
- Private Road
Association Name
- Becky Ferebee
Association Phone
- 407-647-2622
Carport Spaces
- 0.00
Close Date
- 0000-00-00
Cooling
- Central Air
Country
- US
Covered Spaces
- 0.00
Exterior Features
- Lighting
- Private Mailbox
- Sidewalk
- Sliding Doors
Fencing
- Fenced
Flooring
- Bamboo
- Ceramic Tile
- Epoxy
- Tile
Garage Spaces
- 3.00
Heating
- Central
- Heat Pump
High School
- Lake Brantley High
Insurance Expense
- 0.00
Interior Features
- Cathedral Ceiling(s)
- Ceiling Fans(s)
- Eat-in Kitchen
- High Ceilings
- Kitchen/Family Room Combo
- Living Room/Dining Room Combo
- Open Floorplan
- Primary Bedroom Main Floor
- Solid Surface Counters
- Split Bedroom
- Walk-In Closet(s)
Legal Description
- LOT 14 PARK PLACE PB 55 PG 40
Levels
- One
Living Area
- 2679.00
Lot Features
- Landscaped
- Level
Middle School
- Teague Middle
Area Major
- 32703 - Apopka
Net Operating Income
- 0.00
Occupant Type
- Owner
Open Parking Spaces
- 0.00
Other Expense
- 0.00
Parcel Number
- 20-21-29-522-0000-0140
Pets Allowed
- Yes
Pool Features
- Gunite
- Heated
- In Ground
- Lighting
- Pool Sweep
- Screen Enclosure
Possession
- Close Of Escrow
Property Type
- Residential
Roof
- Shingle
School Elementary
- Bear Lake Elementary
Sewer
- Public Sewer
Tax Year
- 2024
Township
- 21
Utilities
- Cable Connected
- Electricity Connected
- Sewer Connected
- Water Connected
Views
- 33
Virtual Tour Url
- https://www.propertypanorama.com/instaview/stellar/O6294746
Water Source
- Public
Year Built
- 2000
Zoning Code
- R-1AA



