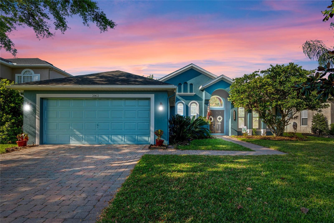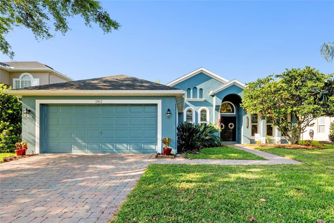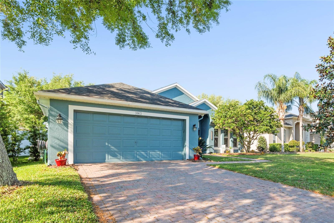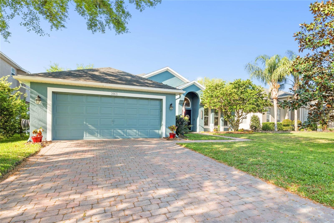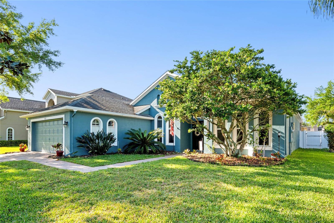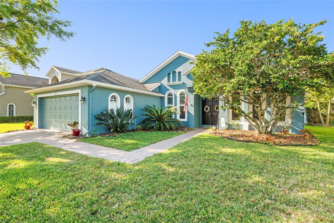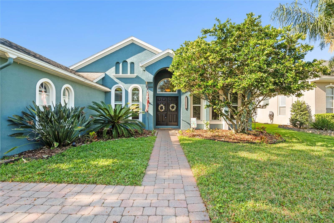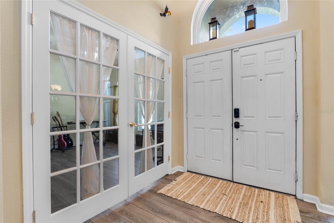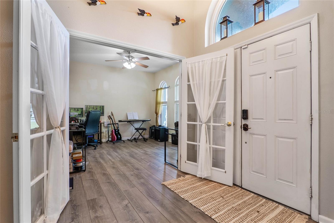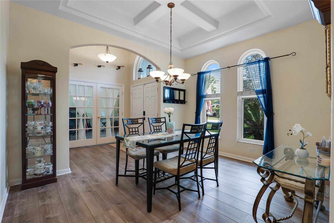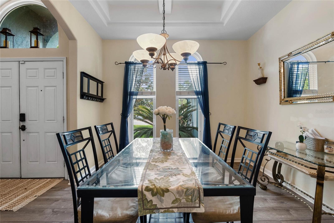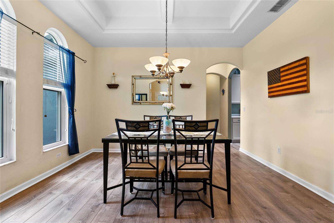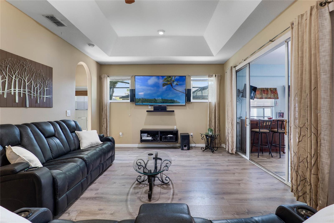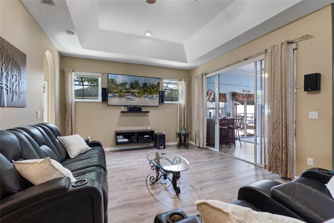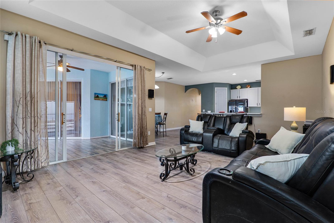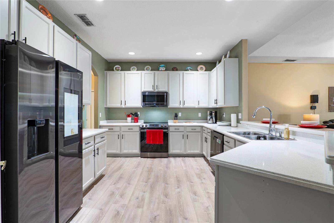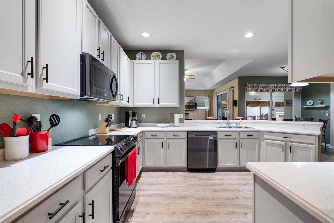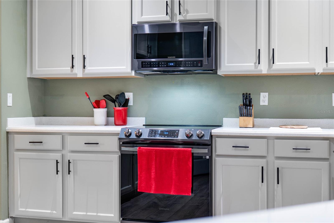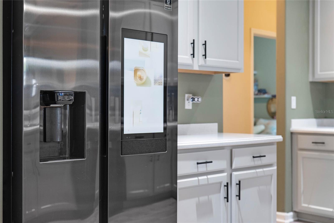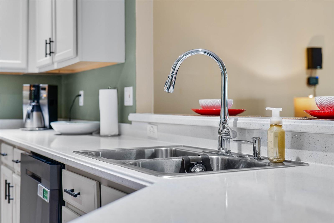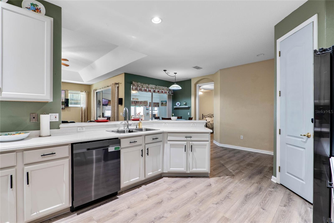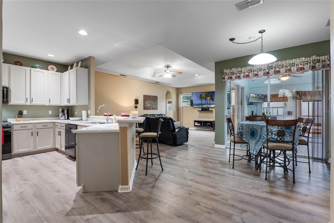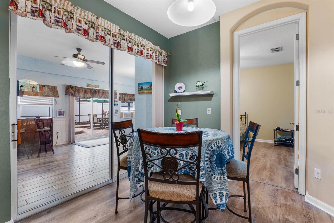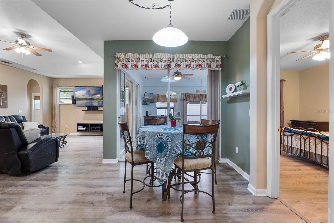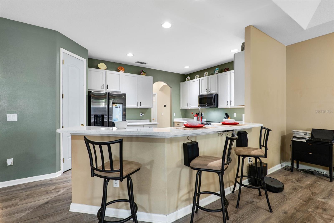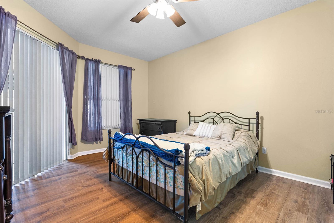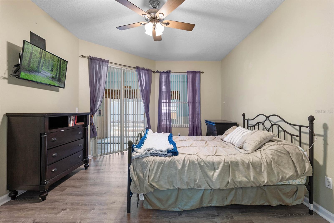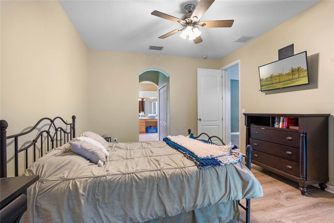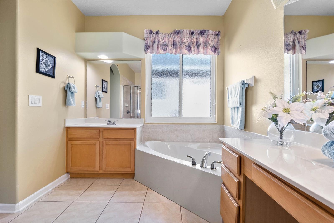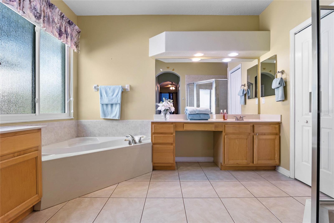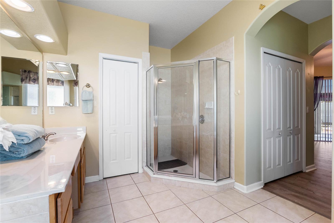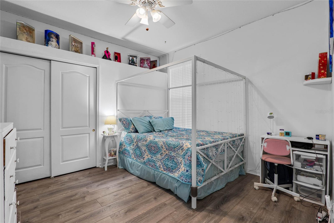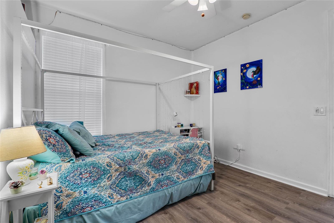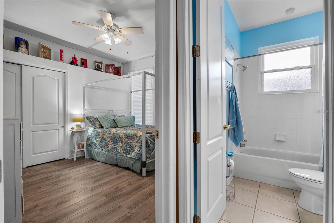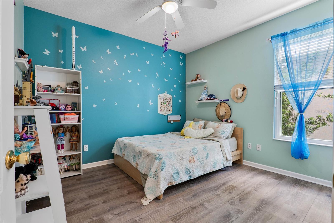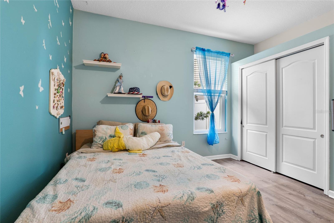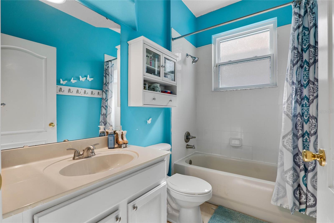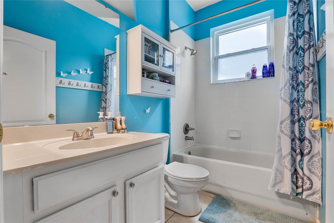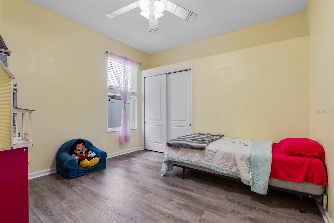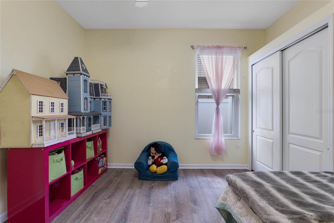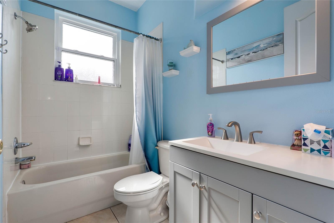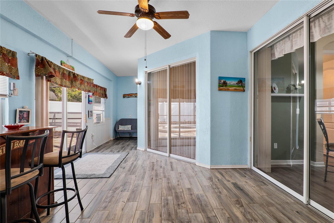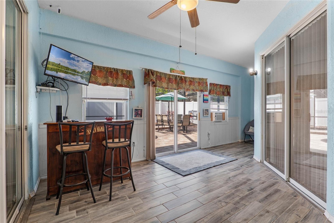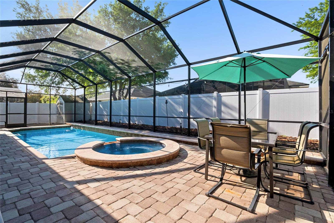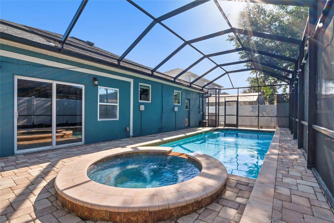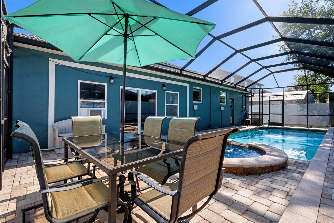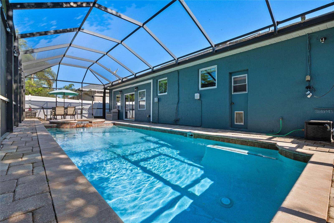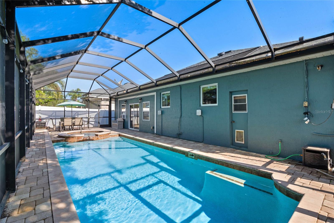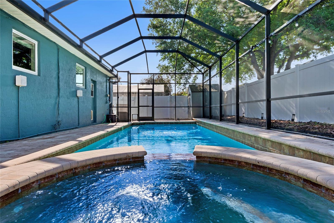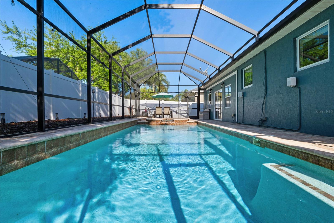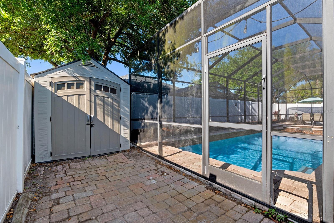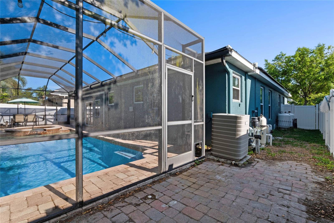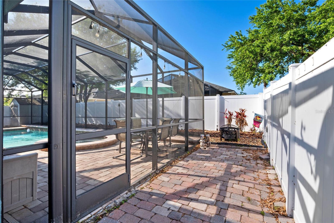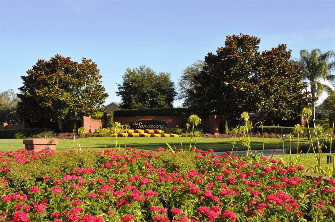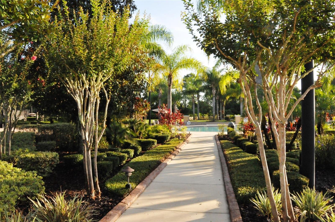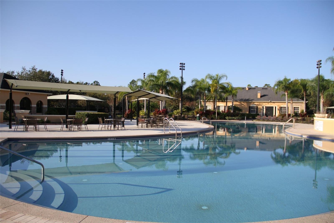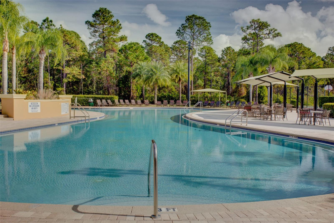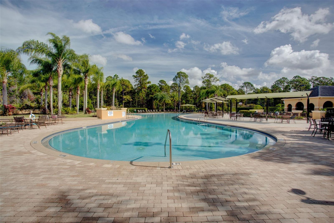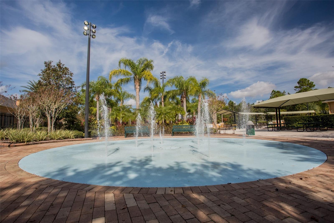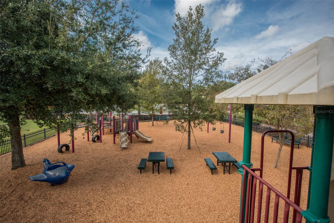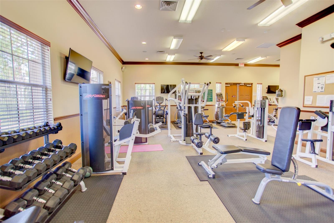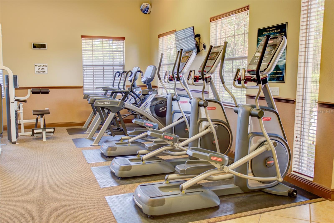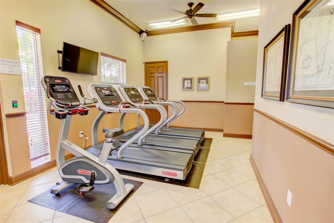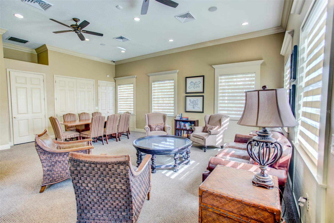3063 Juneberry Terrace, OVIEDO, FL 32766
Contact Broker IDX Sites Inc.
Schedule A Showing
Request more information
- MLS#: O6294733 ( Residential )
- Street Address: 3063 Juneberry Terrace
- Viewed: 16
- Price: $575,000
- Price sqft: $234
- Waterfront: No
- Year Built: 2002
- Bldg sqft: 2462
- Bedrooms: 4
- Total Baths: 3
- Full Baths: 3
- Garage / Parking Spaces: 2
- Days On Market: 91
- Additional Information
- Geolocation: 28.6571 / -81.1588
- County: SEMINOLE
- City: OVIEDO
- Zipcode: 32766
- Subdivision: Sanctuary Ph 1 Villages 1 2 3
- Elementary School: Walker Elementary
- Middle School: Chiles Middle
- High School: Hagerty High
- Provided by: MAINFRAME REAL ESTATE
- Contact: Sharon Mikol
- 407-513-4257

- DMCA Notice
-
DescriptionATTENTION ** SELLER OFFERING A $10,000 CREDIT TOWARDS BUYER'S CLOSING COSTS OR INTEREST RATE BUY DOWN!! Crowd pleaser located in Oviedo's popular community The Sanctuary. Come enjoy the benefits of a peaceful and friendly community with well manicured grounds, plenty of wildlife and a welcoming atmosphere. Sit back and relax in this easy, carefree and immaculate home offering an open floor plan and desirably located. Theres plenty of space to enjoy everyday living & casual entertaining inside & outside and with generously sized bedrooms plus attractive finishes, everyone will find something they love in this home. Too good to be true with a brick paver driveway, walkways and pretty landscaping welcoming you to a nice lot with calming views. All fenced in for privacy and you're invited to enjoy your new chapter of serenity. Enjoy everyday living & entertaining in this open & generously sized 4 bedroom, 3 bath with an office/study and a 2 car garage with a pool offering 2,276 sq. ft. of quality finishes. The kitchen boasts fresh 42" cabinetry, Corian countertops, new Samsung stainless steel appliances, a large closet pantry, breakfast bar and a large eat in nook. The family room opens to the kitchen and is light and bright due to the sliders allowing natural light in and creating a cozy atmosphere for entertaining in your enclosed porch. In addition this home offers four nicely sized bedrooms and ensures ample personal space for everyone to work, play & rest. A large outdoor patio is screened in with a heated pool and spa all yours to enjoy privately or with a crowd. Sit on your porch, have a glass of wine and listen to the birds sing. The master retreat is nicely sized creating a comfortable sitting area with bright windows overlooking the sparkling pool and offers two large walk in closets. Spacious master bathroom with dual vanities, a separate shower and a large luxurious soaking tub. The guest wing features 2 large bedrooms and a shared bathroom. Additional extras to include; windows replaced in 2023, fresh exterior paint, fully owned electric solar panels, a full home generator, upgraded wood flooring throughout, Smart Home capabilities, plant shelves, tray ceilings and a Tesla charging station in the garage. This community boasts all A+ schools and is sure to please a crowd being close to major highways, UCF, lots of shopping and delicious restaurants. Conveniently located in a fabulous community with an oversized swimming pool, splash pad, fitness center, basketball courts and pickleball. See this beautiful, move in ready, model home & enjoy Florida style living at its best!
Property Location and Similar Properties
Features
Appliances
- Dishwasher
- Disposal
- Electric Water Heater
- Microwave
- Range
- Refrigerator
Association Amenities
- Basketball Court
- Fitness Center
- Maintenance
- Pickleball Court(s)
- Playground
- Pool
- Recreation Facilities
- Tennis Court(s)
Home Owners Association Fee
- 350.00
Home Owners Association Fee Includes
- Pool
- Maintenance Grounds
- Management
- Recreational Facilities
Association Name
- Nexus Community Management- Drew
Association Phone
- 321 315-0501
Carport Spaces
- 0.00
Close Date
- 0000-00-00
Cooling
- Central Air
Country
- US
Covered Spaces
- 0.00
Exterior Features
- Sidewalk
- Sliding Doors
- Storage
Fencing
- Fenced
- Wood
Flooring
- Wood
Garage Spaces
- 2.00
Heating
- Central
- Electric
High School
- Hagerty High
Insurance Expense
- 0.00
Interior Features
- Ceiling Fans(s)
- Eat-in Kitchen
- High Ceilings
- Kitchen/Family Room Combo
- Open Floorplan
- Primary Bedroom Main Floor
- Solid Surface Counters
- Split Bedroom
- Walk-In Closet(s)
- Window Treatments
Legal Description
- LOT 165 SANCTUARY PHASE 1 VILLAGES 1 2 AND 3 PB 58 PGS 27 TO 37
Levels
- One
Living Area
- 2276.00
Lot Features
- Landscaped
- Private
- Sidewalk
- Paved
Middle School
- Chiles Middle
Area Major
- 32766 - Oviedo/Chuluota
Net Operating Income
- 0.00
Occupant Type
- Owner
Open Parking Spaces
- 0.00
Other Expense
- 0.00
Other Structures
- Shed(s)
Parcel Number
- 13-21-31-5PW-0000-1650
Pets Allowed
- Yes
Pool Features
- Gunite
- Heated
- In Ground
Possession
- Close Of Escrow
Property Condition
- Completed
Property Type
- Residential
Roof
- Shingle
School Elementary
- Walker Elementary
Sewer
- Public Sewer
Style
- Colonial
- Contemporary
Tax Year
- 2024
Township
- 21
Utilities
- Cable Available
- Cable Connected
- Electricity Available
- Electricity Connected
- Public
- Sewer Available
- Sewer Connected
View
- Pool
Views
- 16
Virtual Tour Url
- https://www.propertypanorama.com/instaview/stellar/O6294733
Water Source
- None
Year Built
- 2002
Zoning Code
- PUD



