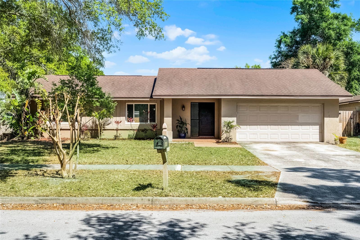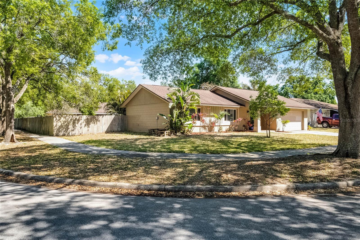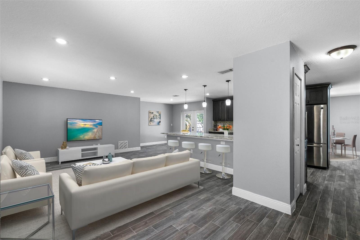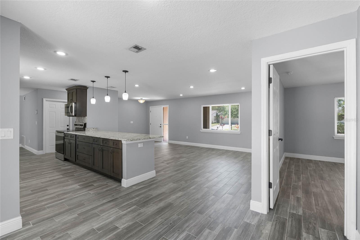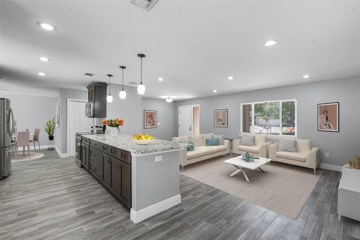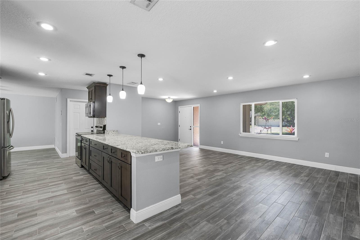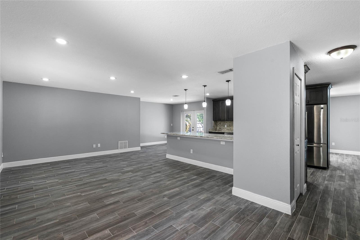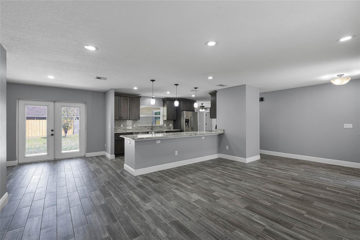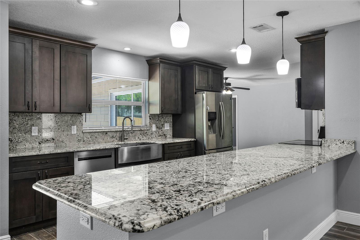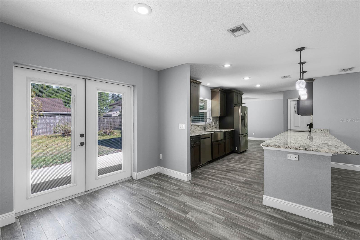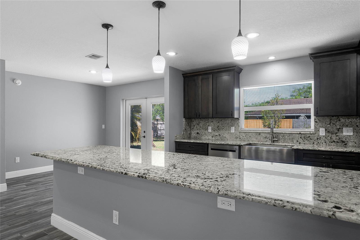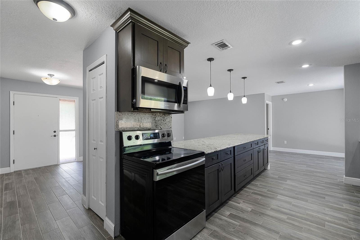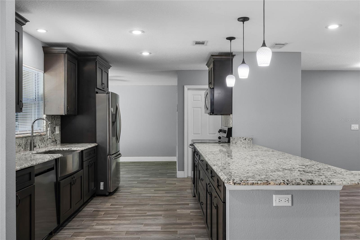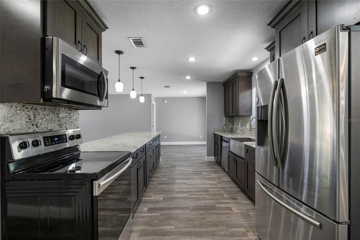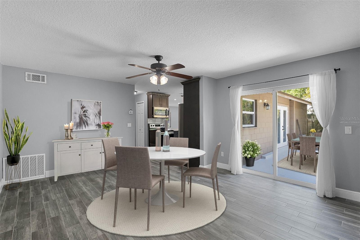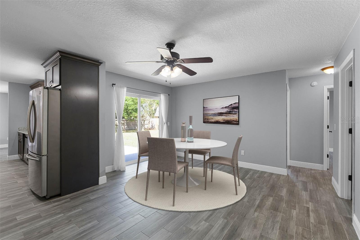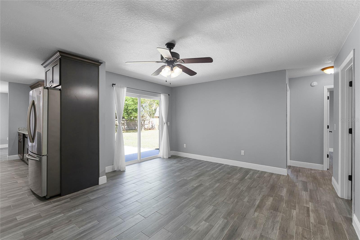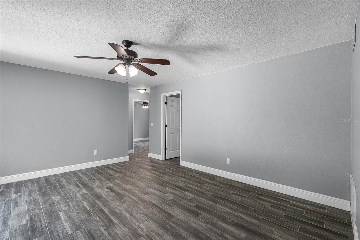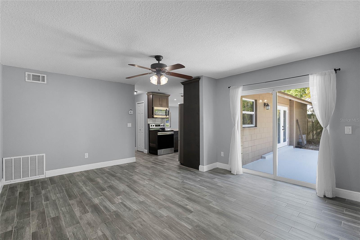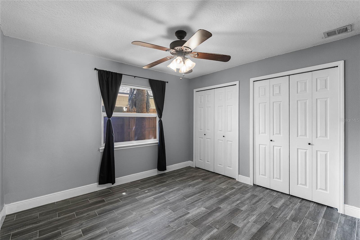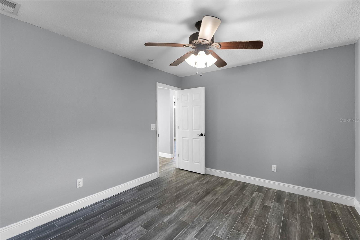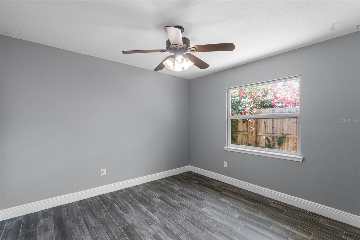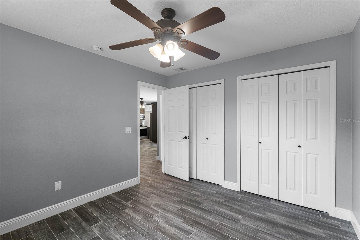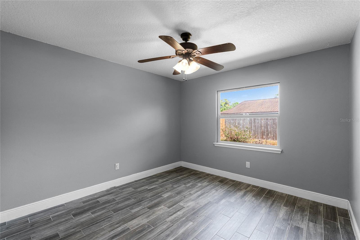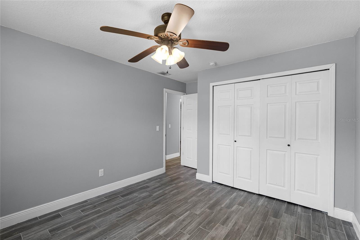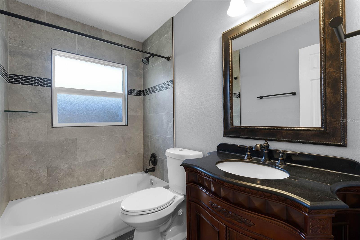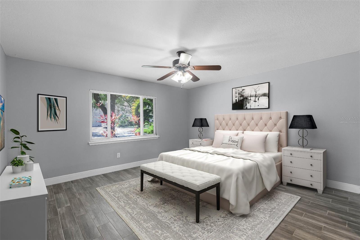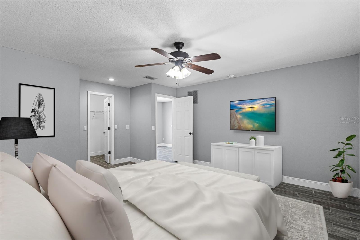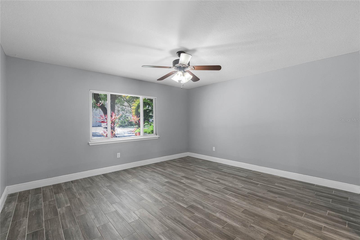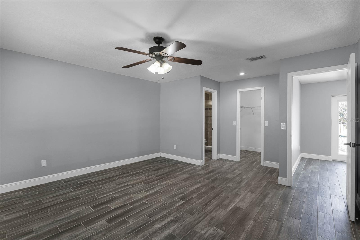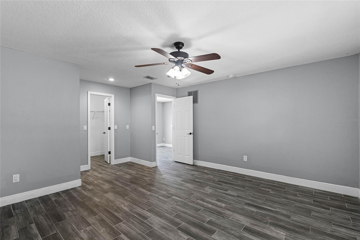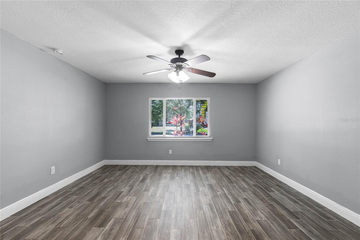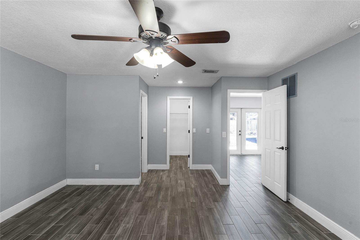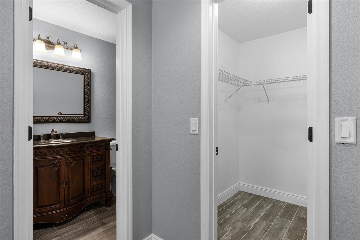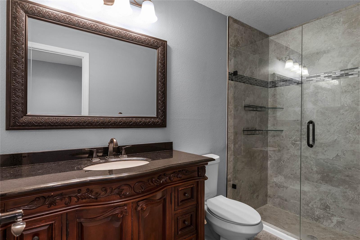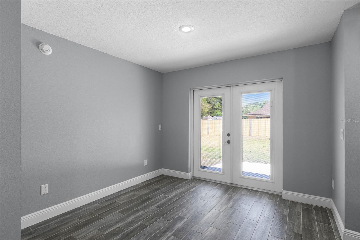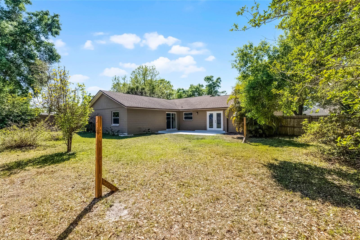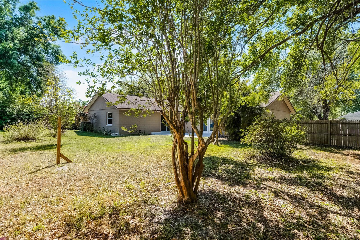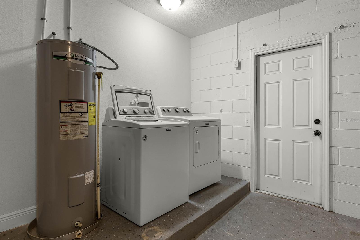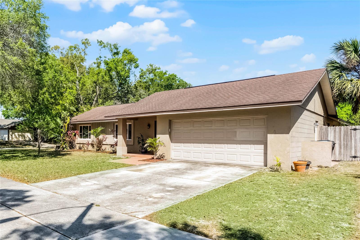607 Wavecrest Drive, ORLANDO, FL 32807
Contact Broker IDX Sites Inc.
Schedule A Showing
Request more information
- MLS#: O6294377 ( Residential )
- Street Address: 607 Wavecrest Drive
- Viewed: 40
- Price: $448,000
- Price sqft: $196
- Waterfront: No
- Year Built: 1979
- Bldg sqft: 2290
- Bedrooms: 4
- Total Baths: 2
- Full Baths: 2
- Garage / Parking Spaces: 2
- Days On Market: 95
- Additional Information
- Geolocation: 28.5347 / -81.3222
- County: ORANGE
- City: ORLANDO
- Zipcode: 32807
- Subdivision: Dover Cove
- Elementary School: Dover Shores Elem
- Middle School: Roberto Clemente Middle
- High School: Boone High
- Provided by: MAINFRAME REAL ESTATE
- Contact: Eddie Cooper, PA
- 407-513-4257

- DMCA Notice
-
DescriptionOne or more photo(s) has been virtually staged. Welcome to the oak tree lined community of Dover Cove and this 4 bedroom/2 bath/2 car garage, split floor plan property. In 2018, the house was updated with double pane Pella windows, tile flooring throughout home, plumbing and electrical work, water heater, 3.5 ton oversized A/C heatpump system, solid wood cabinets, stainless steel appliances, granite counter tops, and roof with architectural shingles and soffit. The open floor plan gives the interior designer in you plenty of space for whatever your needs and wants may be. The primary room sitting all to itself on one side of the house has it's own bathroom and walk in closet. All of the other bedrooms on the other side of the house have ceiling fans and double closets. There's also a nice sized attic for additional storage. The corner lot property has a fenced in backyard big enough for a pool! The Dover Shore community center, less than a mile away, has a Playground, Multi purpose Room, Gymnasium, Computer Lab, Swimming Pool, Fitness Center, Baseball Field, and Pickleball Court. It is zoned for Boone High School and in an extremely appealing proximity to downtown, MCO, 408East/West, shopping, restaurants and more. Entire Interior freshly painted 2025. Schedule your showing today!
Property Location and Similar Properties
Features
Appliances
- Dishwasher
- Disposal
- Dryer
- Electric Water Heater
- Microwave
- Range
- Refrigerator
- Washer
Home Owners Association Fee
- 0.00
Carport Spaces
- 0.00
Close Date
- 0000-00-00
Cooling
- Central Air
Country
- US
Covered Spaces
- 0.00
Exterior Features
- French Doors
- Sidewalk
- Sliding Doors
Fencing
- Fenced
- Wood
Flooring
- Tile
Garage Spaces
- 2.00
Heating
- Central
- Electric
High School
- Boone High
Insurance Expense
- 0.00
Interior Features
- Ceiling Fans(s)
- Kitchen/Family Room Combo
- Living Room/Dining Room Combo
- Open Floorplan
- Solid Surface Counters
- Thermostat
- Walk-In Closet(s)
- Window Treatments
Legal Description
- DOVER COVE UNIT 3 7/46 LOT 41
Levels
- One
Living Area
- 1746.00
Lot Features
- Corner Lot
- Sidewalk
- Paved
Middle School
- Roberto Clemente Middle
Area Major
- 32807 - Orlando/Azalea Park/Park Manor
Net Operating Income
- 0.00
Occupant Type
- Vacant
Open Parking Spaces
- 0.00
Other Expense
- 0.00
Parcel Number
- 33-22-30-2150-00-410
Parking Features
- On Street
Pets Allowed
- Yes
Property Type
- Residential
Roof
- Shingle
School Elementary
- Dover Shores Elem
Sewer
- Public Sewer
Tax Year
- 2024
Township
- 22
Utilities
- Cable Connected
- Electricity Connected
- Public
- Sewer Connected
- Water Connected
Views
- 40
Virtual Tour Url
- https://www.tourdrop.com/dtour/391122/Zillow-3D-MLS
Water Source
- Public
Year Built
- 1979
Zoning Code
- R-1A/AN



