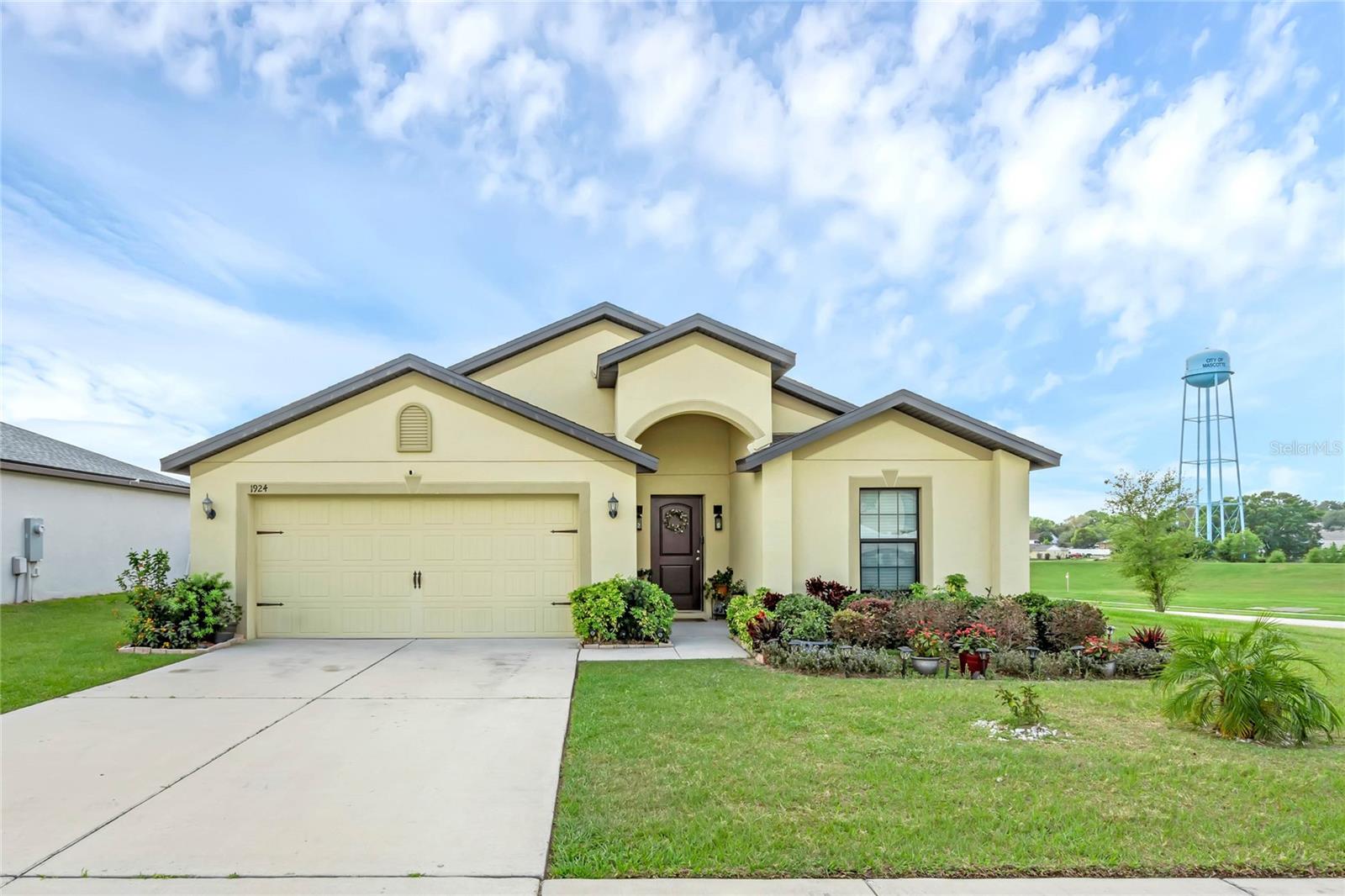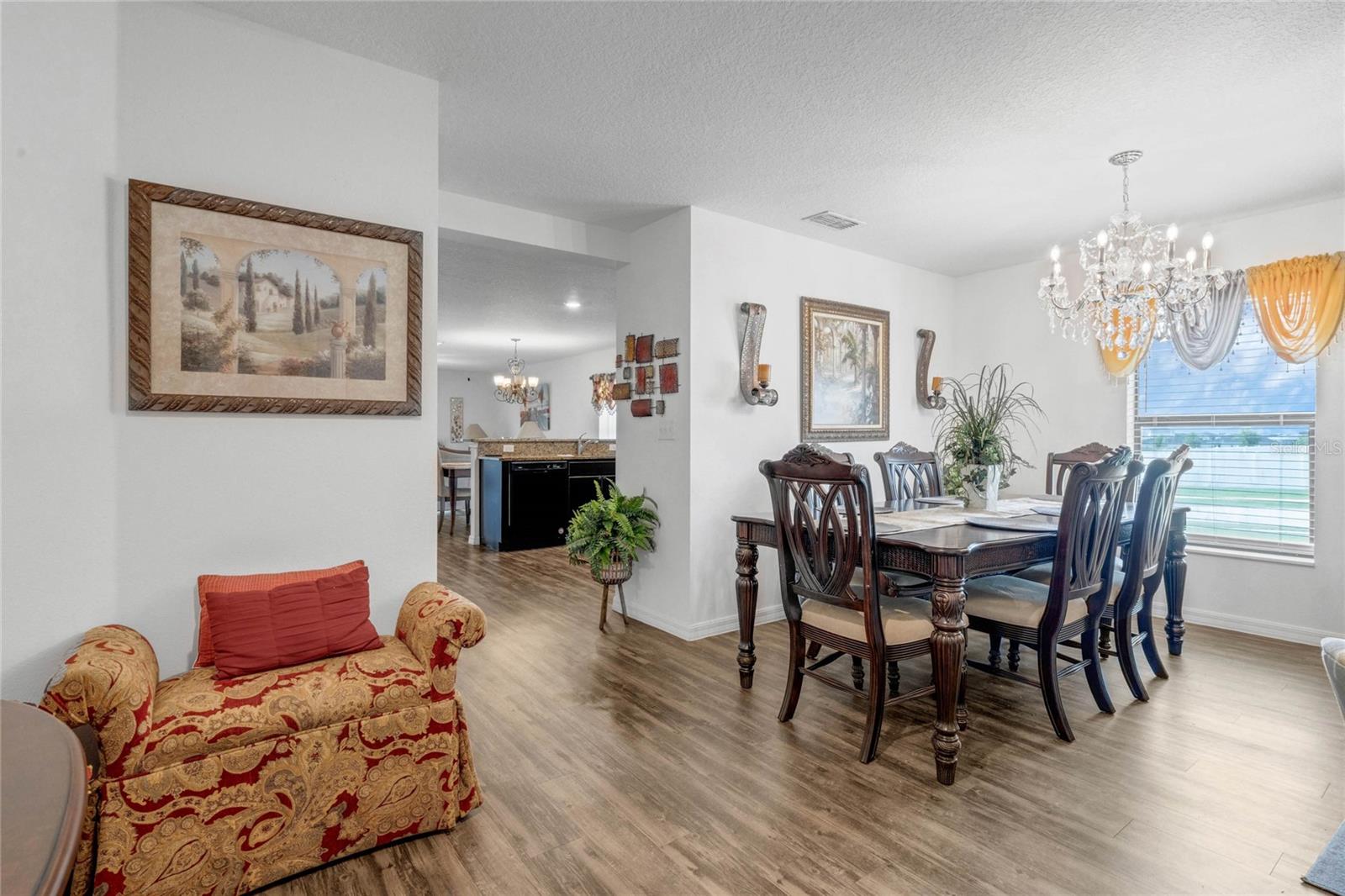1924 Piedmont Court, MASCOTTE, FL 34753
Contact Broker IDX Sites Inc.
Schedule A Showing
Request more information
- MLS#: O6292671 ( Residential )
- Street Address: 1924 Piedmont Court
- Viewed: 15
- Price: $350,000
- Price sqft: $141
- Waterfront: No
- Year Built: 2019
- Bldg sqft: 2474
- Bedrooms: 4
- Total Baths: 2
- Full Baths: 2
- Garage / Parking Spaces: 2
- Days On Market: 99
- Additional Information
- Geolocation: 28.5853 / -81.8943
- County: LAKE
- City: MASCOTTE
- Zipcode: 34753
- Subdivision: Mascotte Lake Jackson Ridge Ph
- Elementary School: Mascotte Elem
- Middle School: Gray Middle
- High School: South Lake High
- Provided by: CHARLES RUTENBERG REALTY ORLANDO
- Contact: Sunny Arriaga
- 407-622-2122

- DMCA Notice
-
DescriptionThis beautifully maintained home has plenty of space for your family. As you enter this home you'll be greeted by a spacious formal living/dining space where you can welcome your guests. You will fall in love as you continue to the kitchen with granite countertops, wood cabinets and energy efficient Whirlpool appliances. Need more space? No problem here. Enjoy your morning coffee at the breakfast that overlooks the large family room/dining room combination, where you can entertain and relax with your family. No more trying to keep those carpets clean, all bedrooms have been recently upgraded with tile for easy maintenance. You won't mind doing laundry in the large laundry room conveniently located next to the primary bedroom. Enjoy the great Florida weather while you grill in the covered/screened lanai. There's plenty of space in the large lot to add a pool for your family's enjoyment. Lake Jackson Ridge offers you a premier location, with easy access to nearly parks, conservation areas and world class amusement parks
Property Location and Similar Properties
Features
Appliances
- Dishwasher
- Disposal
- Electric Water Heater
- Microwave
- Range
- Refrigerator
Home Owners Association Fee
- 330.00
Association Name
- Saira Arroyo
Association Phone
- 800-932-6636
Carport Spaces
- 0.00
Close Date
- 0000-00-00
Cooling
- Central Air
Country
- US
Covered Spaces
- 0.00
Exterior Features
- Sidewalk
- Sliding Doors
- Sprinkler Metered
Flooring
- Luxury Vinyl
- Tile
Garage Spaces
- 2.00
Heating
- Central
High School
- South Lake High
Insurance Expense
- 0.00
Interior Features
- Ceiling Fans(s)
- High Ceilings
- Kitchen/Family Room Combo
- Living Room/Dining Room Combo
- Open Floorplan
- Stone Counters
- Window Treatments
Legal Description
- LAKE JACKSON RIDGE PHASE II (FINAL CONSTRUCTION PLAN PHASE IV) PB 62 PG 77-80 LOT 171 ORB 5305 PG 1644
Levels
- One
Living Area
- 1863.00
Middle School
- Gray Middle
Area Major
- 34753 - Mascotte
Net Operating Income
- 0.00
Occupant Type
- Owner
Open Parking Spaces
- 0.00
Other Expense
- 0.00
Parcel Number
- 10-22-24-0012-000-17100
Pets Allowed
- Yes
Property Type
- Residential
Roof
- Shingle
School Elementary
- Mascotte Elem
Sewer
- Septic Tank
Tax Year
- 2024
Township
- 22S
Utilities
- Cable Connected
- Electricity Connected
- Sewer Connected
- Sprinkler Meter
- Water Connected
Views
- 15
Virtual Tour Url
- https://www.propertypanorama.com/instaview/stellar/O6292671
Water Source
- Public
Year Built
- 2019
Zoning Code
- SFMF





























