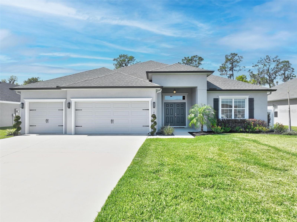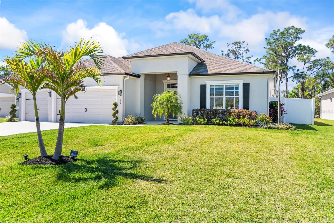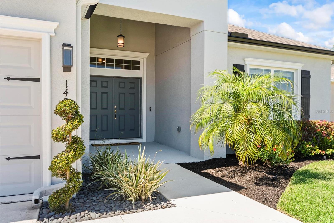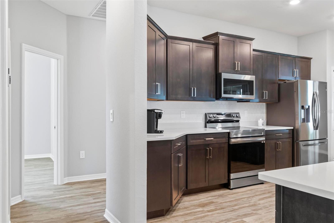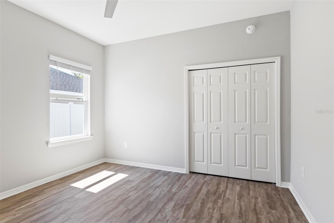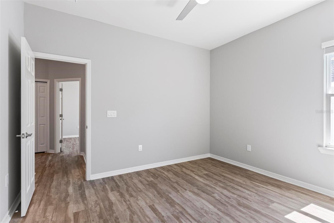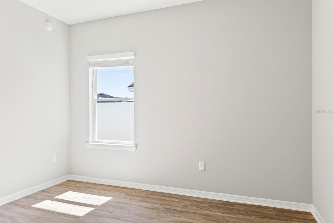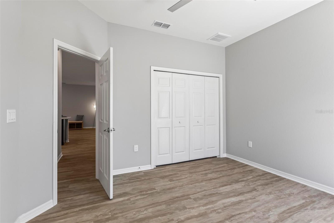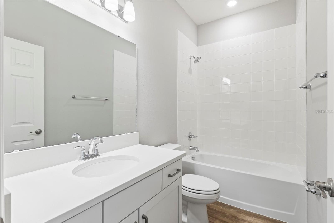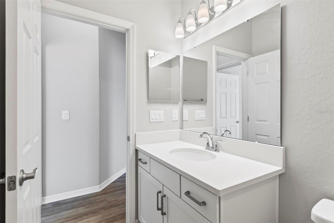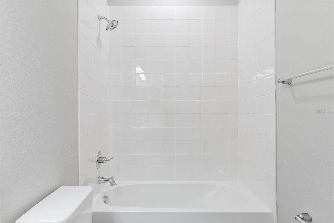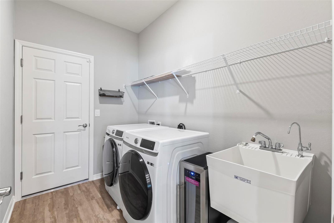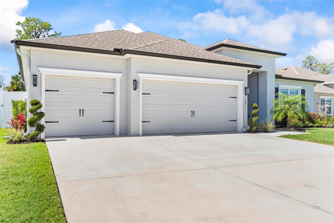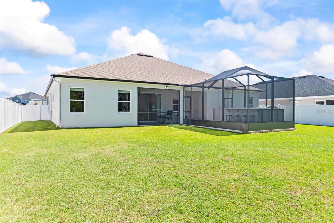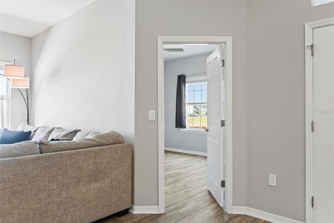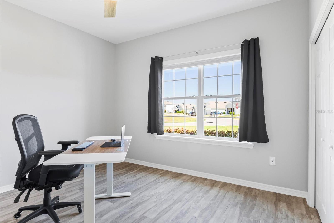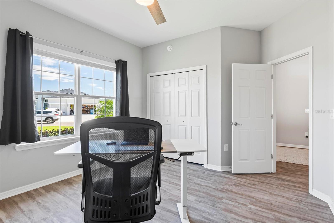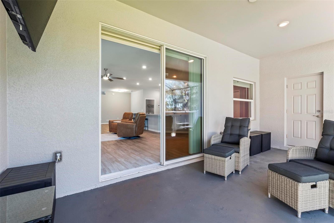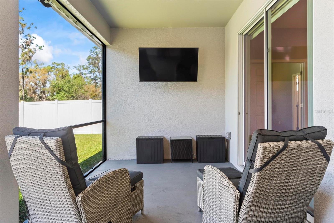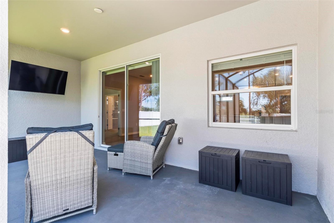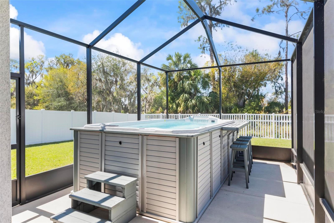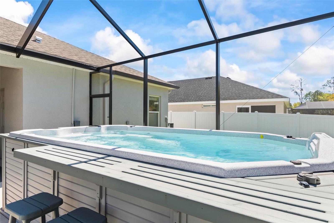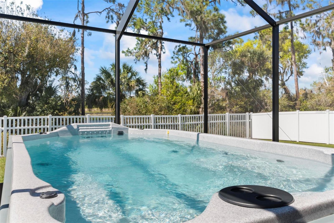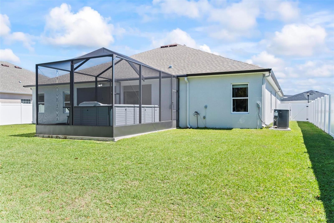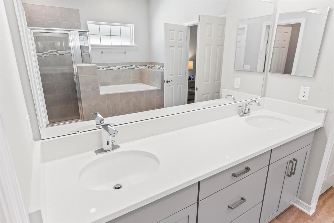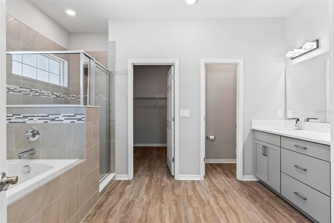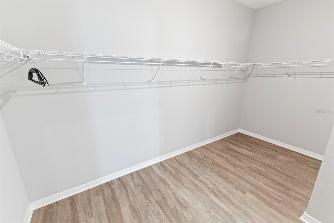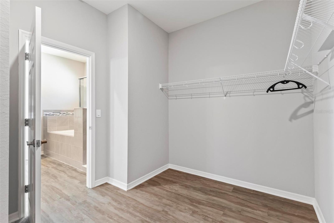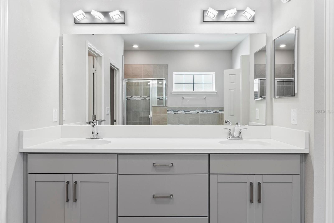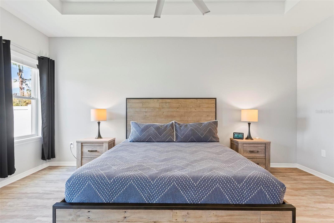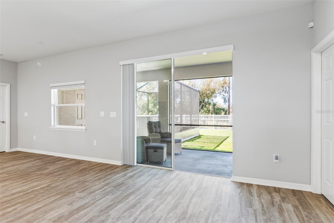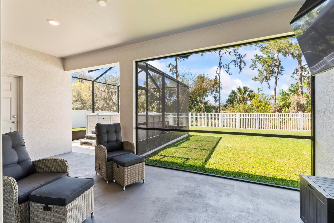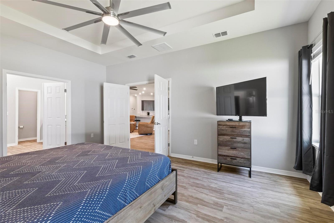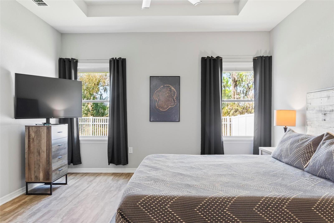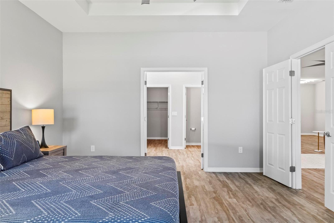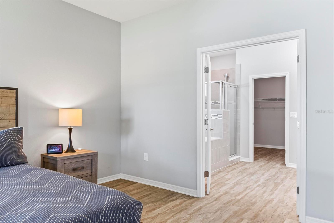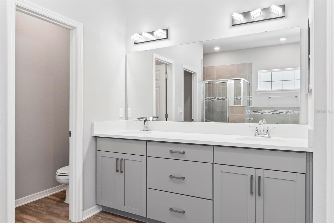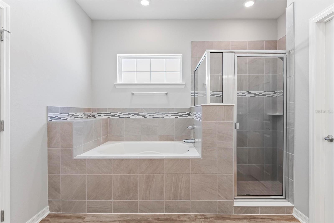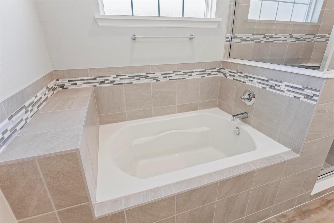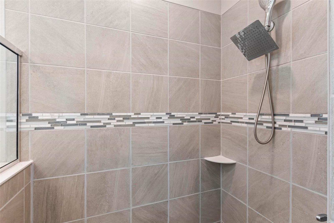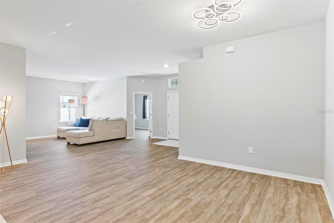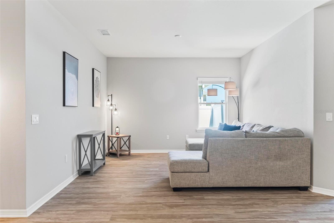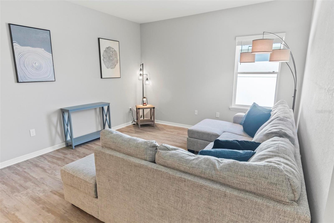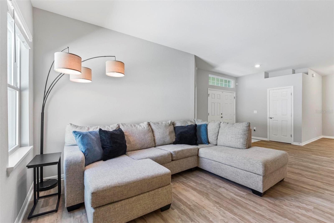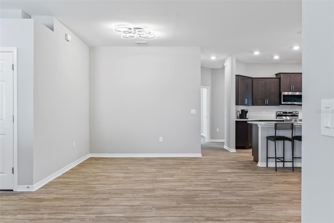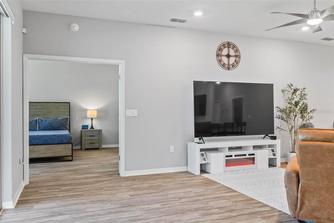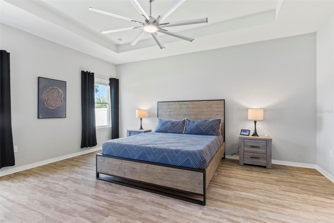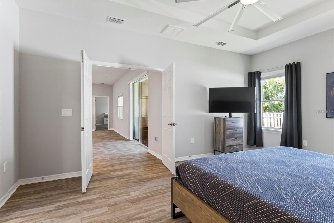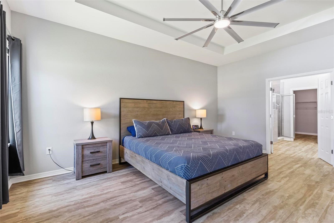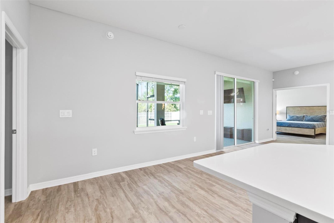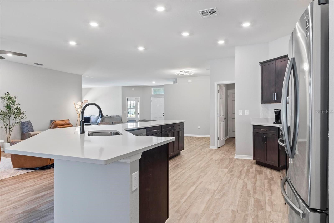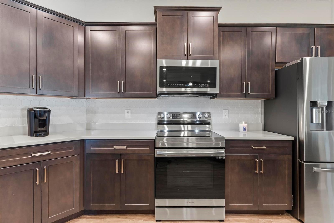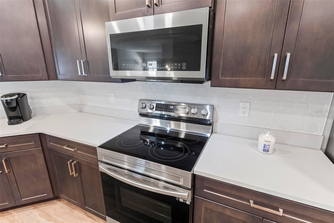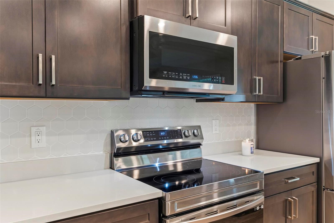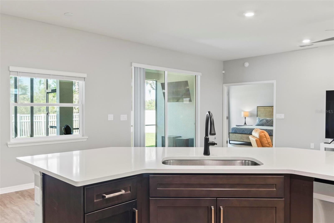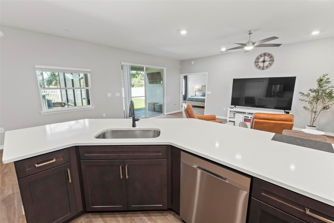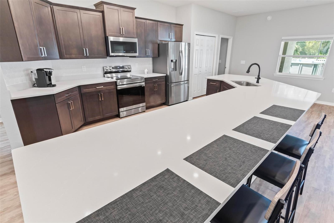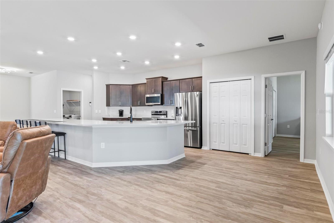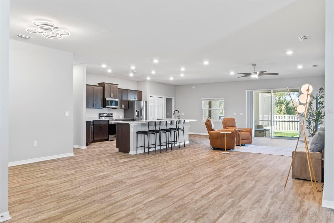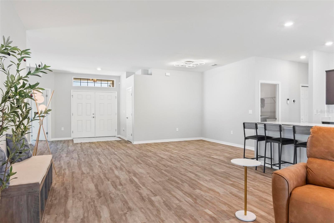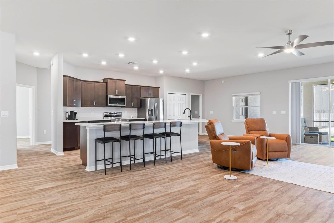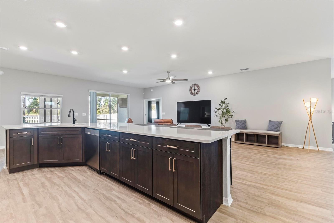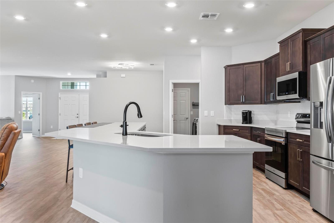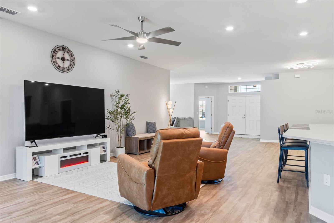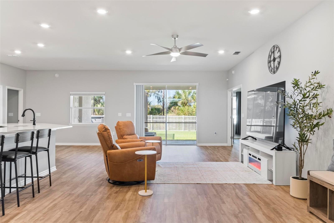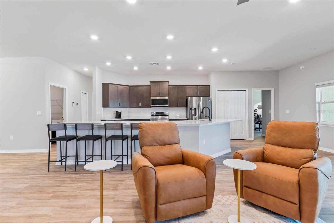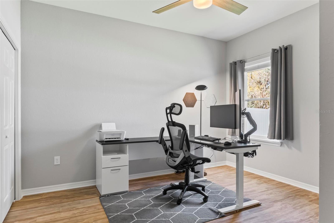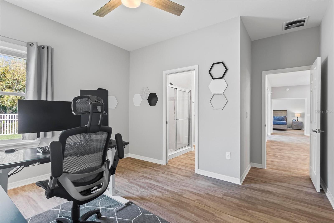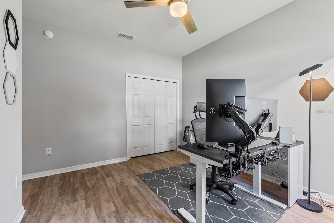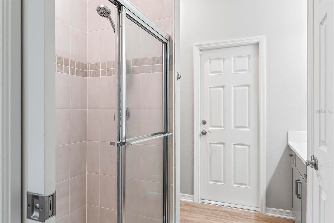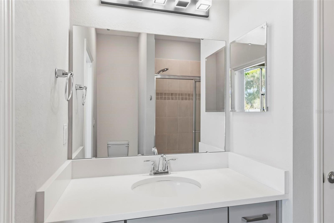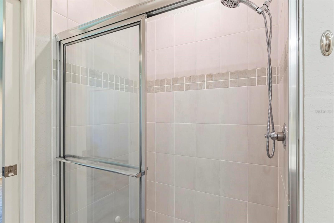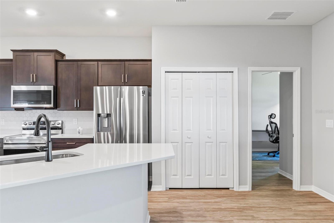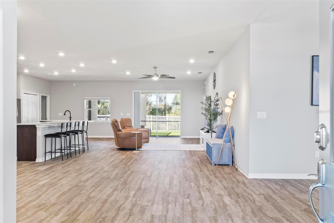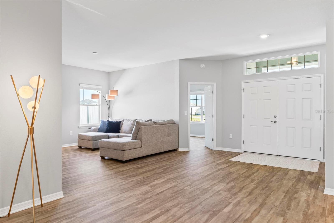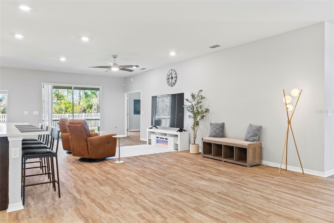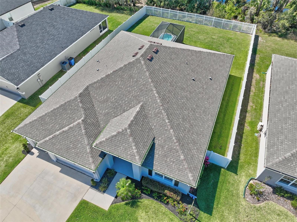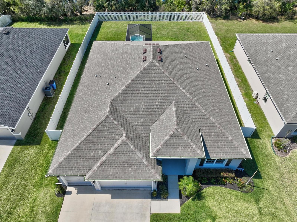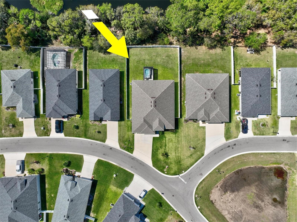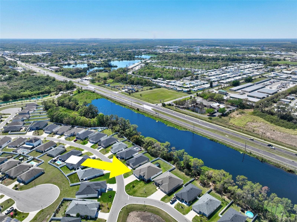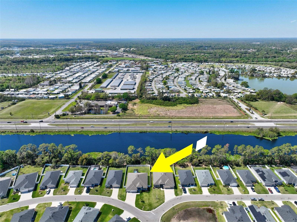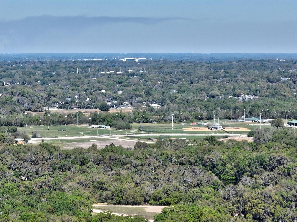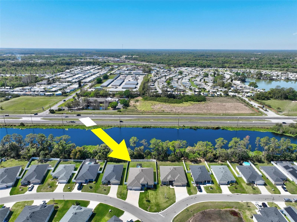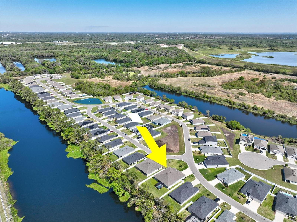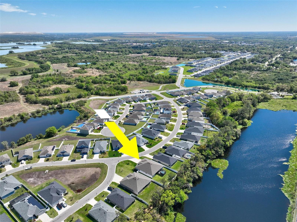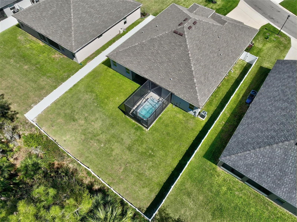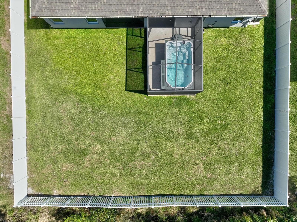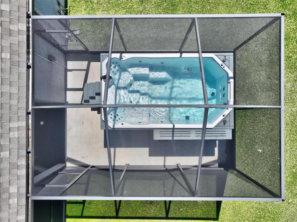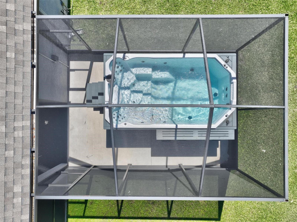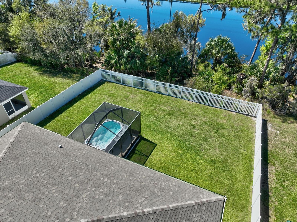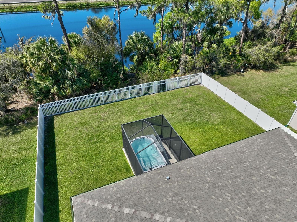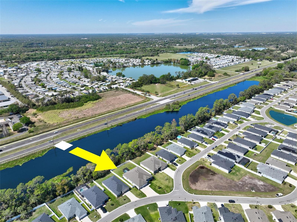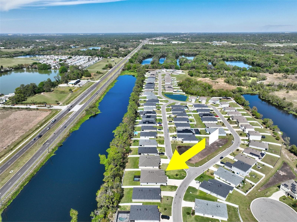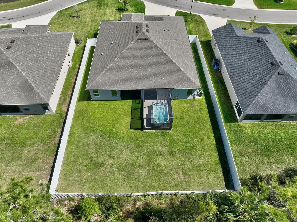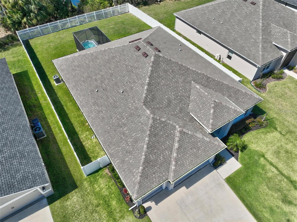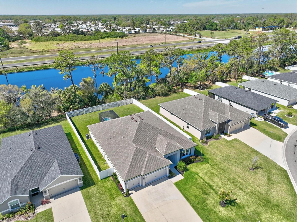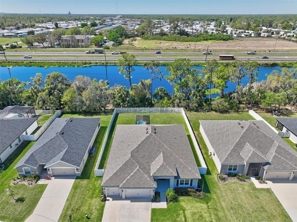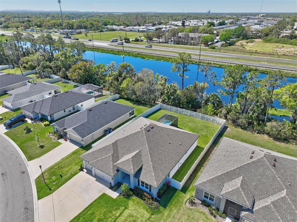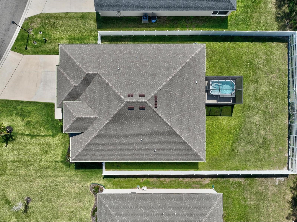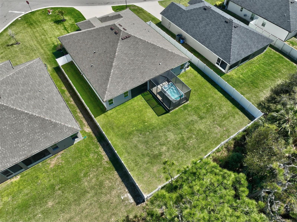149 St Thomas Drive, MULBERRY, FL 33860
Contact Broker IDX Sites Inc.
Schedule A Showing
Request more information
- MLS#: O6290190 ( Residential )
- Street Address: 149 St Thomas Drive
- Viewed: 83
- Price: $529,900
- Price sqft: $138
- Waterfront: Yes
- Wateraccess: Yes
- Waterfront Type: Pond
- Year Built: 2022
- Bldg sqft: 3834
- Bedrooms: 5
- Total Baths: 3
- Full Baths: 3
- Garage / Parking Spaces: 3
- Days On Market: 132
- Additional Information
- Geolocation: 27.9127 / -81.9725
- County: POLK
- City: MULBERRY
- Zipcode: 33860
- Subdivision: Bridgeport Lakes Ph 1
- Elementary School: Purcell Elem
- Middle School: Mulberry
- High School: Mulberry
- Provided by: EDWIN J PEREZ LLC

- DMCA Notice
-
DescriptionModern Luxury. Effortless Living. Endless Summer Starts Here. Welcome to your personal oasis! Where high end design meets everyday comfort on one of the most private, oversized lots in the community. With no CDD, low HOA, and no rear neighbors, this beautifully upgraded single story home offers peace, privacy, and the perfect backdrop for living your best life. And just in time for summer your very own deluxe swim spa/hot tub awaits. Whether you're soaking under the stars, cooling off on hot afternoons, or turning every weekend into a staycation, this show stopping feature takes outdoor living to a whole new level. Paired with a fully fenced, professionally landscaped backyard and extended lanai, youve got the ultimate setup for entertaining, relaxing, or both. Inside, the open concept layout offers five spacious bedrooms, a versatile den, three full bathrooms, and an oversized three car garage with Wi Fi smart openers. Designer touches elevate every space, from luxury vinyl plank flooring to level 3 kitchen cabinetry, SileStone countertops, and quartz surfaces throughout the bathrooms. The primary suite is your private retreat, complete with a spa style bathroom featuring premium tile and custom cabinetry. Throughout the home, thoughtful upgrades like satin finish interior paint, recessed lighting, ceiling fans, and even a full appliance package (yes, washer and dryer included!) bring both comfort and style. This home is also tech forward and energy efficient, with a water softener, reverse osmosis system, SimpliSafe security, Blink outdoor cameras, and solar powered landscape lighting that transforms your backyard into a magical nighttime escape. Located in the highly desired Mulberry School District, you're minutes from the new Depot 303 food hall, Seven Wetlands Park, and FL 570 for quick commutes to I 4 Tampa and the newly expanded I 4 Orlando, making Disney World just 50 minutes away. Summer ready and move in ready! Schedule your private showing today and see why life is better with a swim spa in your backyard.
Property Location and Similar Properties
Features
Waterfront Description
- Pond
Appliances
- Dishwasher
- Disposal
- Dryer
- Electric Water Heater
- Microwave
- Range
- Refrigerator
- Washer
- Water Softener
- Whole House R.O. System
Home Owners Association Fee
- 900.00
Association Name
- Highland Community Management/Denise Abercrombie
Association Phone
- (863) 940-2863
Builder Model
- Windemere
Carport Spaces
- 0.00
Close Date
- 0000-00-00
Cooling
- Central Air
Country
- US
Covered Spaces
- 0.00
Exterior Features
- Rain Gutters
- Sidewalk
Fencing
- Fenced
- Vinyl
Flooring
- Luxury Vinyl
- Vinyl
Garage Spaces
- 3.00
Heating
- Central
- Electric
High School
- Mulberry High
Insurance Expense
- 0.00
Interior Features
- Ceiling Fans(s)
- Eat-in Kitchen
- High Ceilings
- Open Floorplan
- Solid Surface Counters
- Solid Wood Cabinets
- Split Bedroom
- Stone Counters
- Thermostat
- Tray Ceiling(s)
- Walk-In Closet(s)
Legal Description
- BRIDGEPORT LAKES PHASE ONE PB 166 PGS 1-6 LOT 106
Levels
- One
Living Area
- 2827.00
Middle School
- Mulberry Middle
Area Major
- 33860 - Mulberry
Net Operating Income
- 0.00
Occupant Type
- Owner
Open Parking Spaces
- 0.00
Other Expense
- 0.00
Parcel Number
- 23-29-36-142471-001060
Parking Features
- Driveway
- Garage Door Opener
- Oversized
Pets Allowed
- Yes
Pool Features
- Above Ground
- Screen Enclosure
Property Type
- Residential
Roof
- Shingle
School Elementary
- Purcell Elem
Sewer
- Public Sewer
Tax Year
- 2024
Township
- 29
Utilities
- BB/HS Internet Available
- Cable Available
- Electricity Available
- Electricity Connected
- Public
- Sewer Available
- Sewer Connected
- Water Available
- Water Connected
View
- Water
Views
- 83
Virtual Tour Url
- https://see.virtualopen.house/v/SrFYhnN?b=0
Water Source
- Public
Year Built
- 2022



