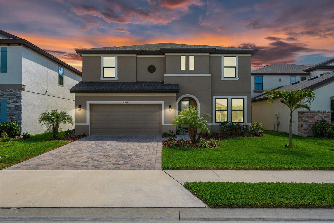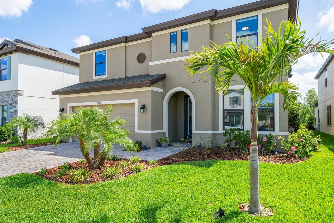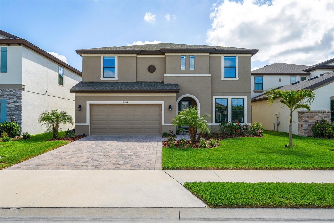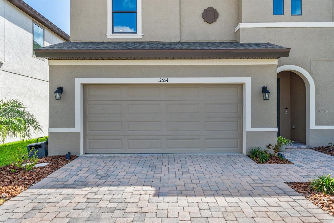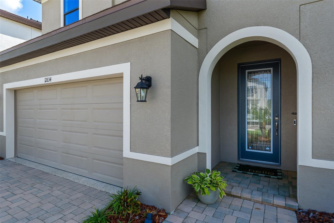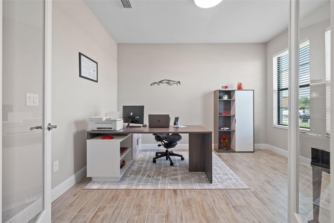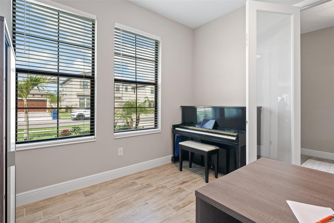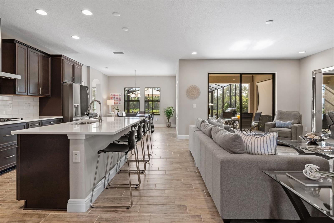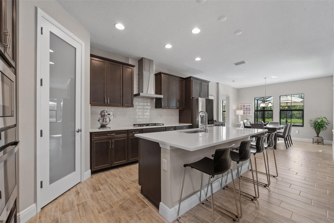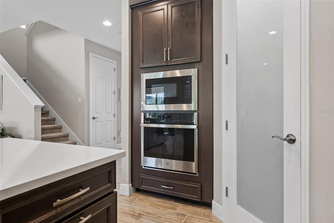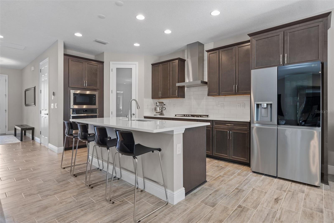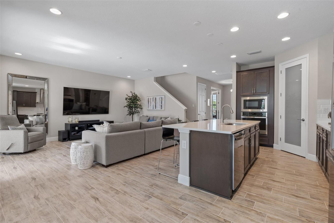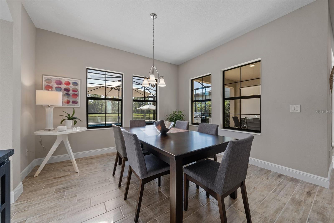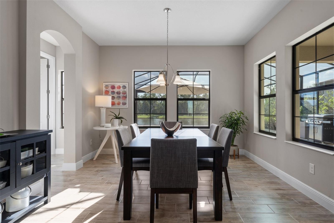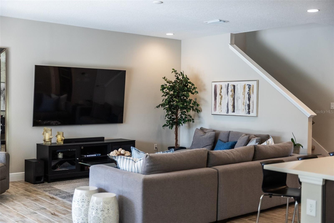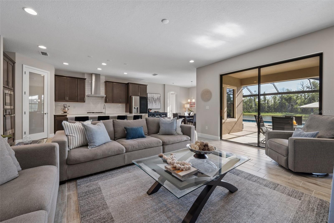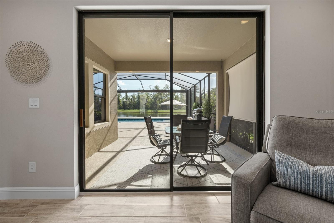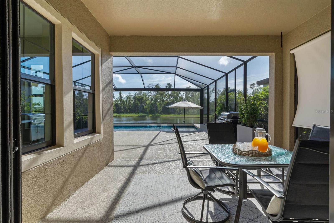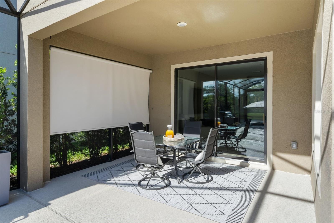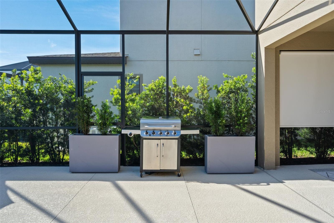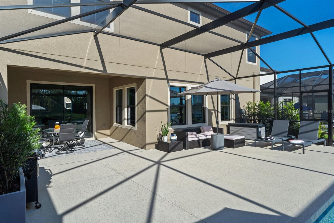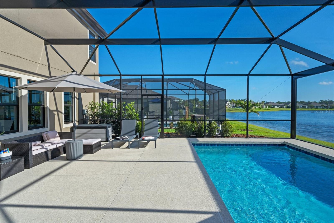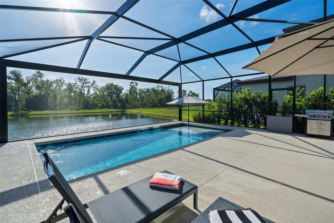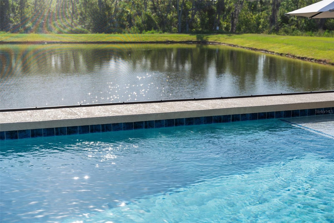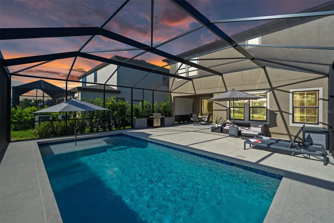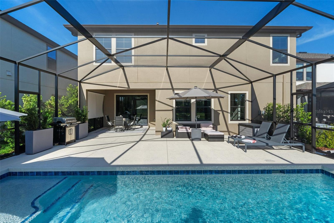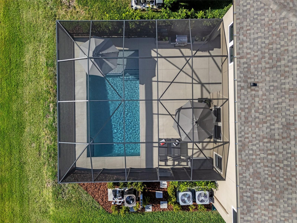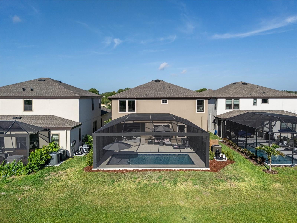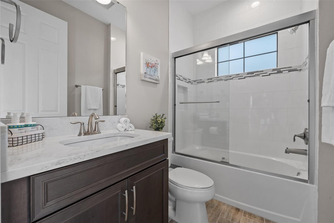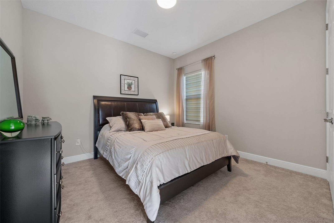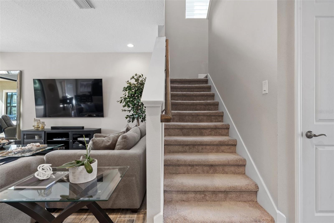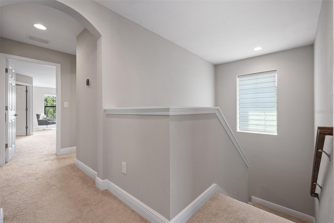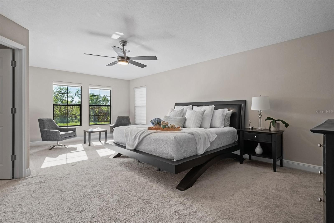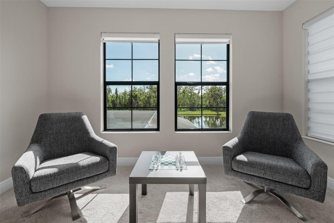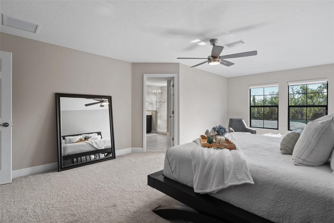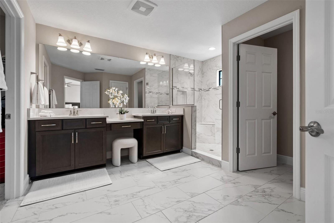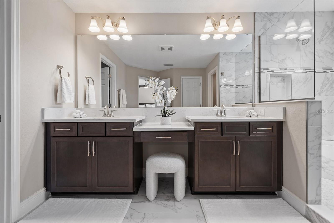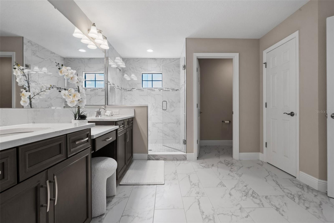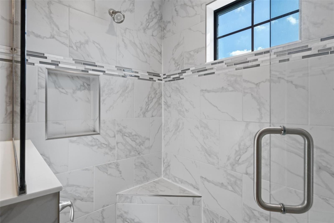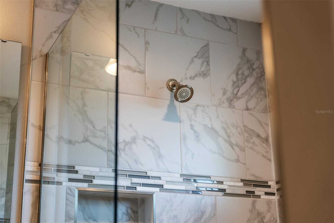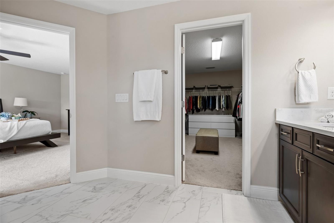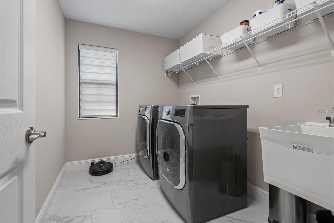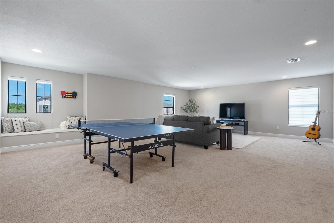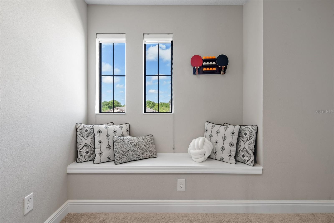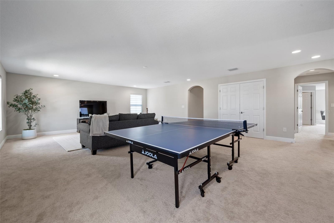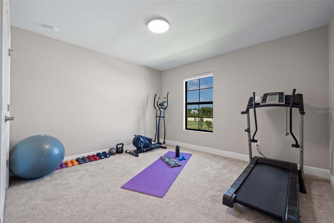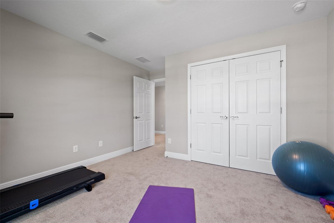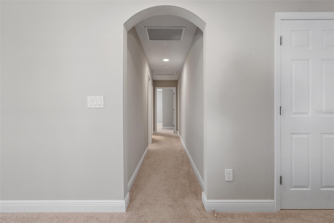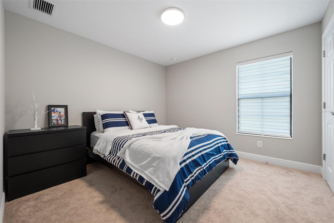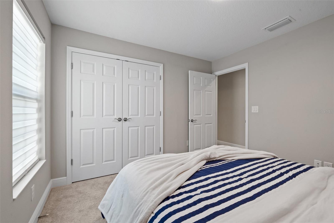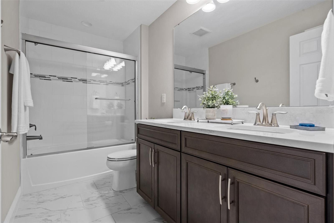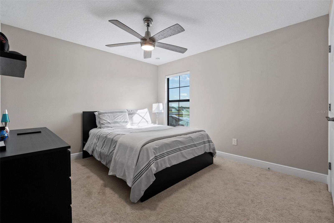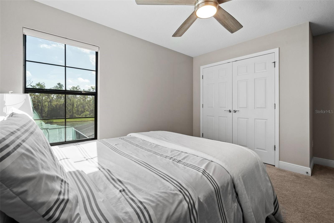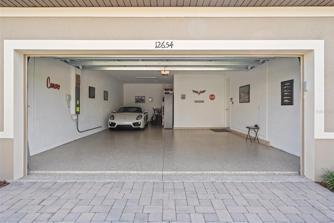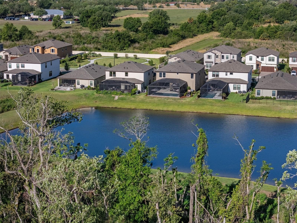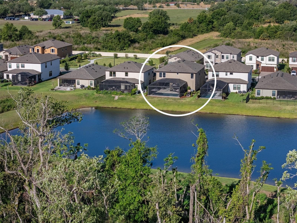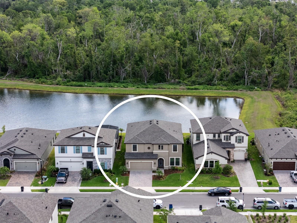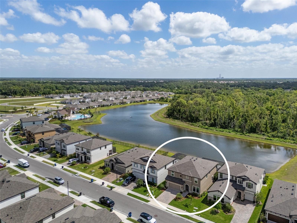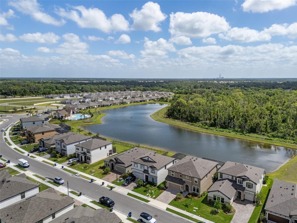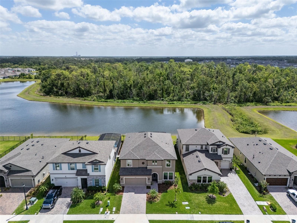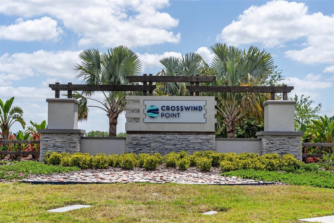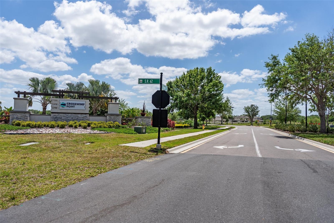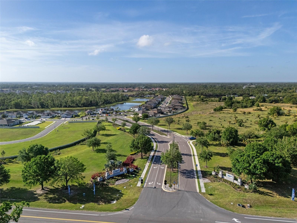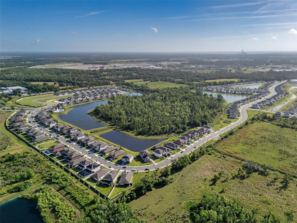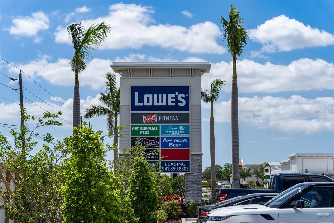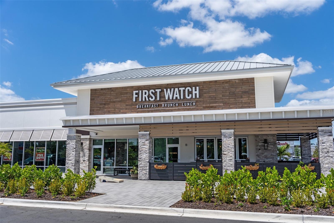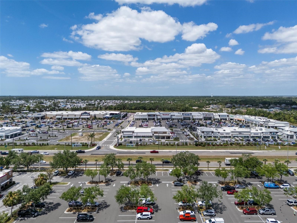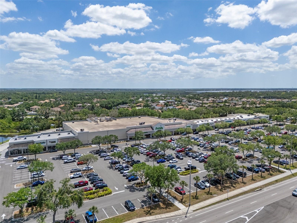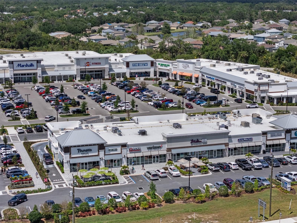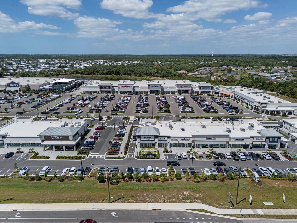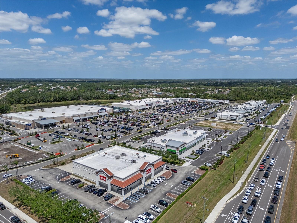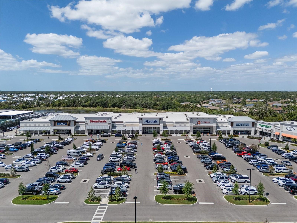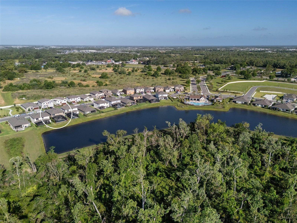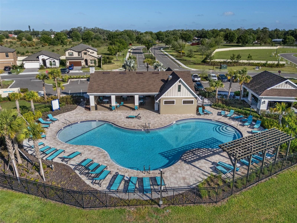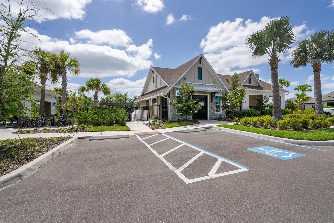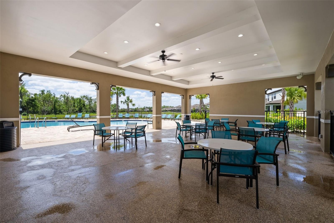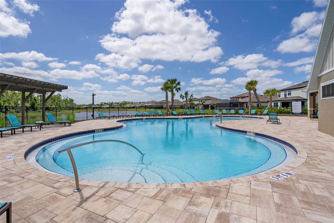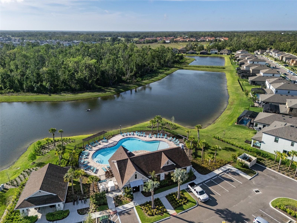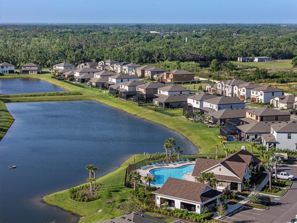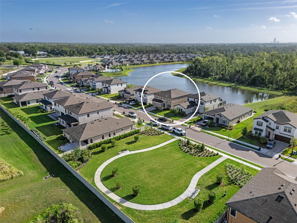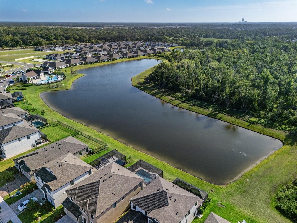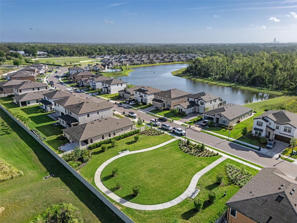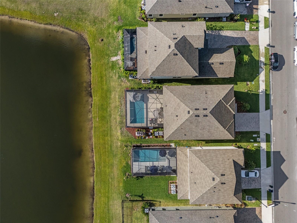12654 Oak Hill Way, PARRISH, FL 34219
Contact Broker IDX Sites Inc.
Schedule A Showing
Request more information
- MLS#: O6289485 ( Residential )
- Street Address: 12654 Oak Hill Way
- Viewed: 67
- Price: $775,000
- Price sqft: $184
- Waterfront: No
- Year Built: 2022
- Bldg sqft: 4212
- Bedrooms: 5
- Total Baths: 3
- Full Baths: 3
- Garage / Parking Spaces: 3
- Days On Market: 88
- Additional Information
- Geolocation: 27.5841 / -82.4206
- County: MANATEE
- City: PARRISH
- Zipcode: 34219
- Subdivision: Crosswind Point Ph I
- Elementary School: Annie Lucy Williams
- Middle School: Buffalo Creek
- High School: Parrish Community
- Provided by: TOP FLORIDA HOMES
- Contact: Larissa Smith
- 855-919-0458

- DMCA Notice
-
DescriptionLuxury Meets Lifestyle in Your Dream Home7k credit towards closing costs and free appraisal with selected lender. Discover this extraordinary opportunity to own a 2022 built luxury home in the heart of Crosswind Point, one of Parrishs most desirable communities. Featuring 5 bedrooms, 3 full bathrooms, and over 3,300 sq. ft. of beautifully designed living space. Built by Homes by WestBay, this Avocet II model showcases an open concept layout, an upgraded gourmet kitchen with quartz countertops, 42 cabinets, stainless steel appliances, a walk in pantry, and a massive island perfect for entertaining, and wood look tile floors, high ceilings, and large windows that create a bright, elegant space that flows effortlessly into the dining and living areas. Enjoy 5 generously sized bedrooms, including a private downstairs guest suite, and a luxurious owners retreat with an oversized walk in closet and spa style ensuite bath. Upstairs, the bonus room is hugeideal for a home theater, game room, home office, or family hangout. The possibilities are endless! Step outside to your own personal retreat: a custom pool with panoramic screen enclosure, set against stunning views of the preserve and the communitys main pond. With no rear neighbors, you'll enjoy total privacy and year round outdoor living from your expansive screened in lanai. This home also includes a 3 car garage with epoxy floors, upgraded lighting, ceiling fans throughout, and beautifully maintained landscaping. Thoughtfully designed and move in ready, this home sits on a premium lot in a quiet, picturesque setting. Crosswind Point offers resort style amenities including a pool, cabana, playgrounds, pocket parks, and scenic walking trails. Located minutes from US 301 and I 75, youre just a short drive to shopping, dining, and everything the Gulf Coast has to offer3040 minutes from Tampa, Sarasota, and St. Pete. Dont miss your chance to own one of the most upgraded homes in the community! Schedule your private tour today and fall in love with everything this home has to offer.
Property Location and Similar Properties
Features
Appliances
- Convection Oven
- Dishwasher
- Disposal
- Dryer
- Microwave
- Refrigerator
- Washer
Association Amenities
- Clubhouse
- Pool
- Trail(s)
Home Owners Association Fee
- 45.00
Home Owners Association Fee Includes
- Maintenance Grounds
Association Name
- Rachel Welborn
Association Phone
- 813-533-2958
Builder Model
- Avocet II
Builder Name
- Homes By West Bay LLC
Carport Spaces
- 0.00
Close Date
- 0000-00-00
Cooling
- Central Air
Country
- US
Covered Spaces
- 0.00
Exterior Features
- Private Mailbox
Flooring
- Luxury Vinyl
Garage Spaces
- 3.00
Heating
- Central
High School
- Parrish Community High
Insurance Expense
- 0.00
Interior Features
- Ceiling Fans(s)
- High Ceilings
- Kitchen/Family Room Combo
- Living Room/Dining Room Combo
- Open Floorplan
- PrimaryBedroom Upstairs
- Smart Home
- Stone Counters
- Walk-In Closet(s)
- Window Treatments
Legal Description
- LOT 147
- CROSSWIND POINT PH I PI #4261.0835/9
Levels
- Two
Living Area
- 3344.00
Lot Features
- Conservation Area
Middle School
- Buffalo Creek Middle
Area Major
- 34219 - Parrish
Net Operating Income
- 0.00
Occupant Type
- Owner
Open Parking Spaces
- 0.00
Other Expense
- 0.00
Parcel Number
- 426108359
Pets Allowed
- Breed Restrictions
- Cats OK
- Dogs OK
Pool Features
- Heated
- Salt Water
- Screen Enclosure
Property Type
- Residential
Roof
- Shingle
School Elementary
- Annie Lucy Williams Elementary
Sewer
- Public Sewer
Tax Year
- 2024
Township
- 33
Utilities
- Electricity Available
- Water Connected
View
- Trees/Woods
- Water
Views
- 67
Virtual Tour Url
- https://www.zillow.com/view-imx/68c626fe-e086-4509-aa6d-33dc0afc9ccf?setAttribution=mls&wl=true&initialViewType=pano&utm_source=dashboard
Water Source
- Public
Year Built
- 2022
Zoning Code
- RESI



