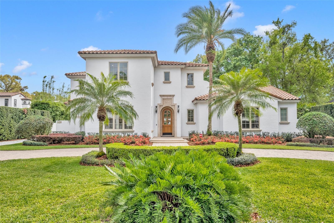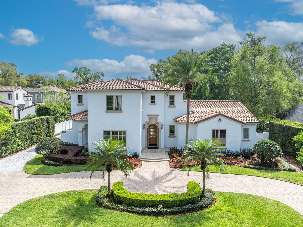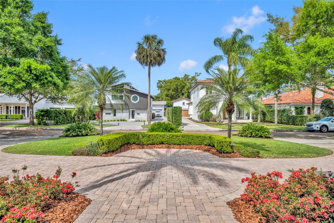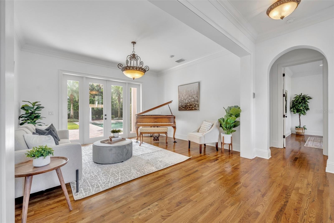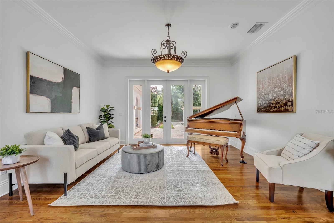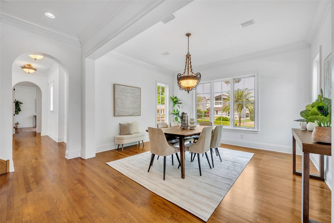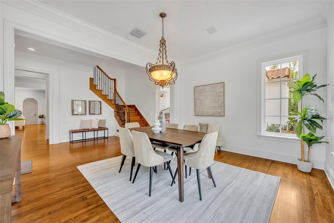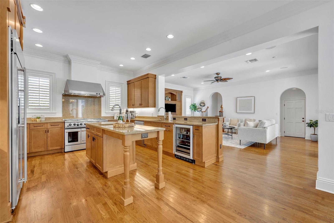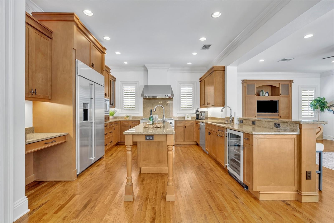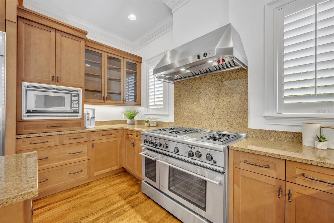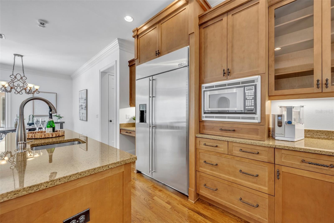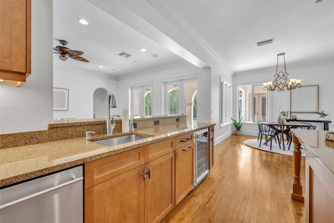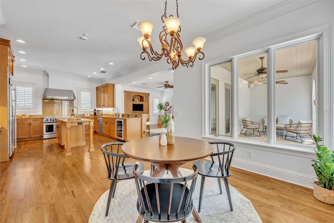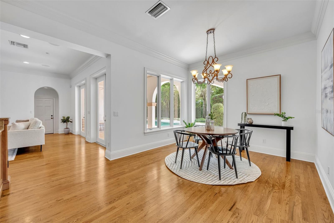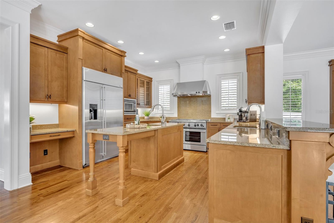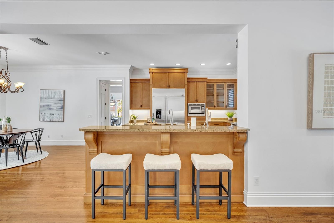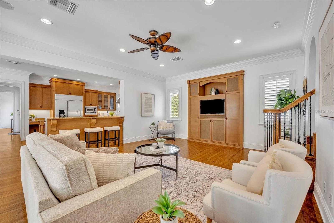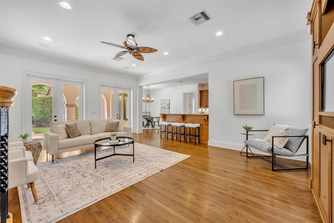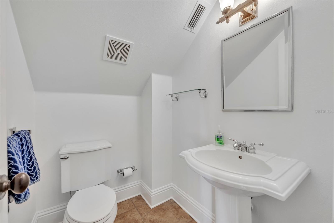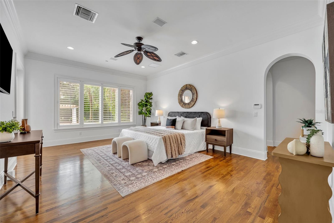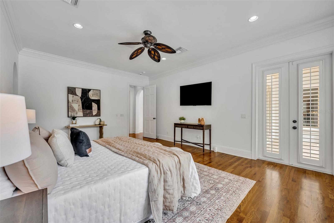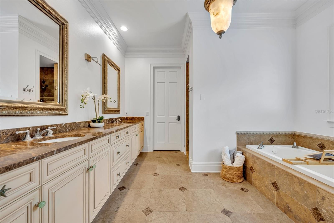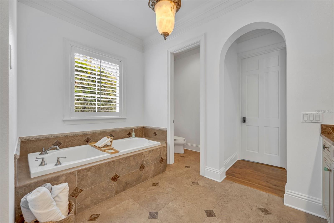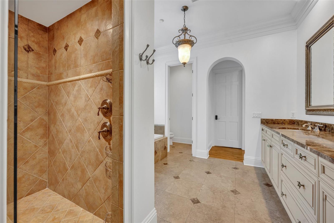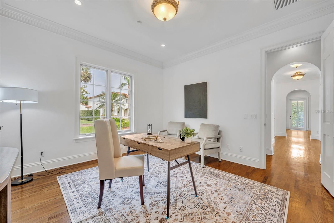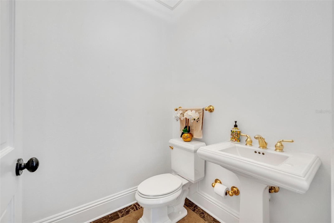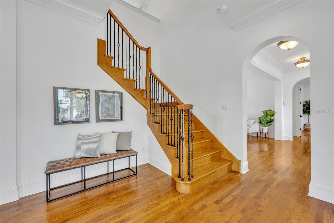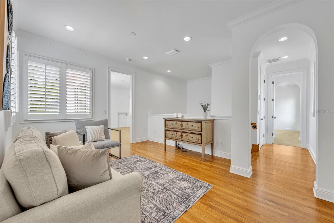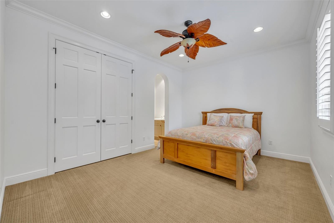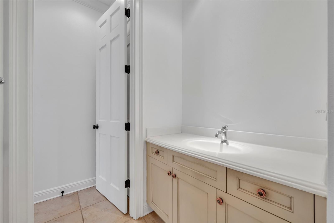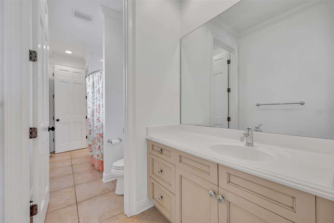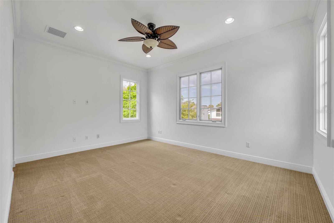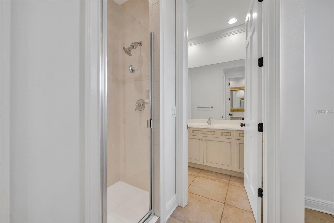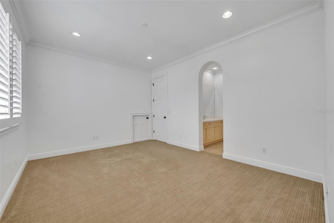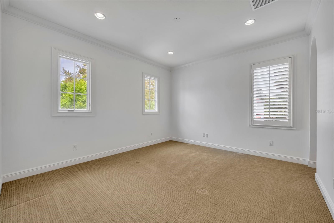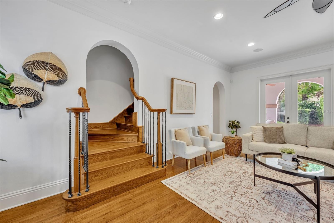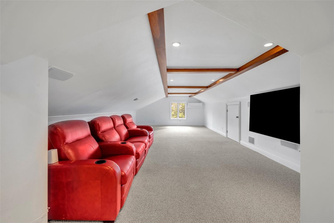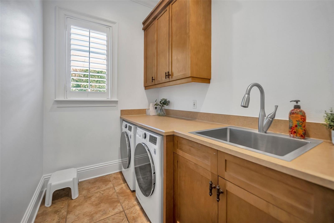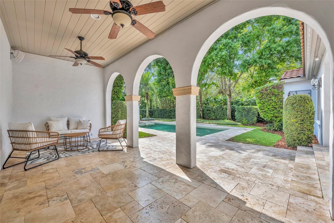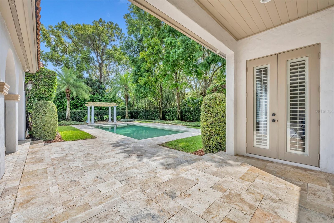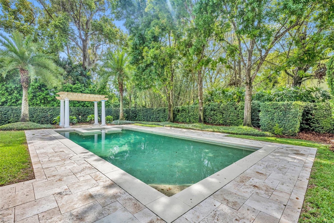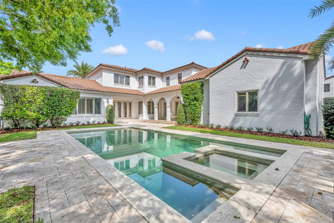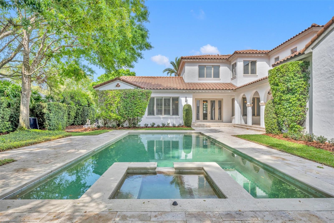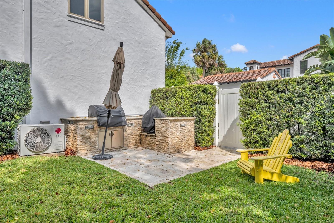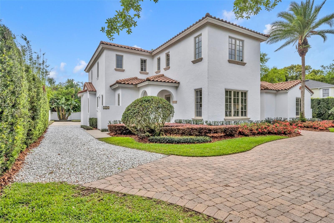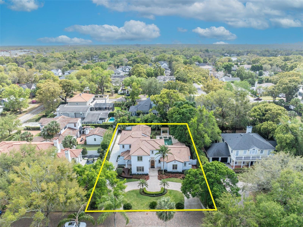1630 Lasbury Avenue, WINTER PARK, FL 32789
Contact Broker IDX Sites Inc.
Schedule A Showing
Request more information
- MLS#: O6289369 ( Residential )
- Street Address: 1630 Lasbury Avenue
- Viewed: 124
- Price: $2,650,000
- Price sqft: $502
- Waterfront: No
- Year Built: 2003
- Bldg sqft: 5277
- Bedrooms: 5
- Total Baths: 5
- Full Baths: 3
- 1/2 Baths: 2
- Garage / Parking Spaces: 3
- Days On Market: 130
- Additional Information
- Geolocation: 28.6036 / -81.3319
- County: ORANGE
- City: WINTER PARK
- Zipcode: 32789
- Subdivision: Comstock Park
- Elementary School: Lakemont Elem
- Middle School: Maitland
- High School: Winter Park
- Provided by: FANNIE HILLMAN & ASSOCIATES

- DMCA Notice
-
DescriptionOne or more photo(s) has been virtually staged. Nestled on a serene, brick paved street in the heart of Winter Park, this elegant 5 bedroom, 3.2 bathroom pool home is situated on a stunning oversized lot. Custom built in 2003, it offers a thoughtful floor plan that adapts beautifully to any lifestyle. From the moment you arrive, this home welcomes you with timeless charm and a sense of warmth. Inside, expansive windows, rich wood flooring, and exquisite millwork create an atmosphere of sophistication. Upon entering, youre greeted by breathtaking views of the lushly landscaped backyard, complete with a sparkling pool and spa. The main level features a luxurious primary suite with picturesque views of the outdoor retreat. The primary bath is a sanctuary, offering dual sinks, a jacuzzi tub, a separate shower with dual showerheads, dual walk in closets, and a private water closet. Adjacent to the suite is a dedicated home office, ideal for remote work or quiet study. Perfect for hosting, the spacious dining room is ready for memorable gatherings. The chefs kitchen is a true centerpiece, outfitted with custom Busby cabinetry, GE Monogram appliances, a 6 burner gas cooktop with dual ovens, and a cozy breakfast nook that overlooks the backyard. The kitchen opens seamlessly to the family room, creating a welcoming space for everyday living and entertaining. French doors from the family room, living room, and primary bedroom provide effortless access to the backyard. The outdoor space is a true escape, featuring a sparkling pool and spa, lush greenery, and a custom summer kitchen, perfect for enjoying time with family and friends. Upstairs, four generously sized bedrooms are paired with Jack and Jill bathrooms, each offering dual sinks and a shared tub or shower. A cozy loft area adds flexibility to the second floor. Above the 3 car garage, a spacious bonus room doubles as a theater or playroom, and is equipped with additional storage space. Lovingly maintained by its original owner, this pristine home combines elegance and convenience, with walkability to Phelps Park, the YMCA, Interlachen Country Club, and Park Avenue. Its a rare find in one of Winter Parks most desirable neighborhoods.
Property Location and Similar Properties
Features
Appliances
- Cooktop
- Dishwasher
- Disposal
- Electric Water Heater
- Exhaust Fan
- Microwave
- Range
- Range Hood
- Refrigerator
- Wine Refrigerator
Home Owners Association Fee
- 0.00
Carport Spaces
- 0.00
Close Date
- 0000-00-00
Cooling
- Central Air
- Ductless
- Zoned
Country
- US
Covered Spaces
- 0.00
Exterior Features
- French Doors
- Lighting
- Outdoor Grill
Fencing
- Fenced
Flooring
- Carpet
- Travertine
- Wood
Furnished
- Unfurnished
Garage Spaces
- 3.00
Heating
- Central
- Electric
- Zoned
High School
- Winter Park High
Insurance Expense
- 0.00
Interior Features
- Built-in Features
- Ceiling Fans(s)
- Crown Molding
- Eat-in Kitchen
- High Ceilings
- Kitchen/Family Room Combo
- Primary Bedroom Main Floor
- Solid Wood Cabinets
- Split Bedroom
- Stone Counters
- Walk-In Closet(s)
Legal Description
- COMSTOCK PARK K/87 LOTS 4 & 5 BLK F
Levels
- Two
Living Area
- 4912.00
Lot Features
- City Limits
- Landscaped
- Oversized Lot
- Street Brick
Middle School
- Maitland Middle
Area Major
- 32789 - Winter Park
Net Operating Income
- 0.00
Occupant Type
- Owner
Open Parking Spaces
- 0.00
Other Expense
- 0.00
Other Structures
- Outdoor Kitchen
Parcel Number
- 05-22-30-1592-06-040
Parking Features
- Circular Driveway
- Garage Door Opener
- Garage Faces Rear
- Underground
Pool Features
- Gunite
- In Ground
Property Type
- Residential
Roof
- Built-Up
- Tile
School Elementary
- Lakemont Elem
Sewer
- Public Sewer
Style
- Mediterranean
Tax Year
- 2025
Township
- 22
Utilities
- Electricity Connected
- Propane
- Public
- Sewer Connected
- Underground Utilities
- Water Connected
Views
- 124
Virtual Tour Url
- https://golden-lane.aryeo.com/videos/01958cb1-9dc4-712a-84df-bbad842b7010
Water Source
- Public
Year Built
- 2003
Zoning Code
- R-1A



