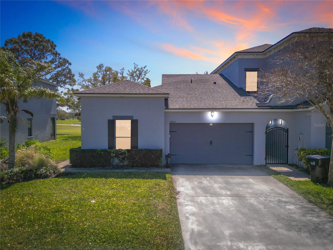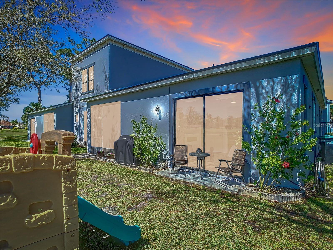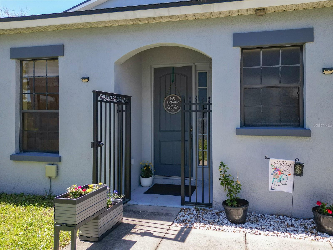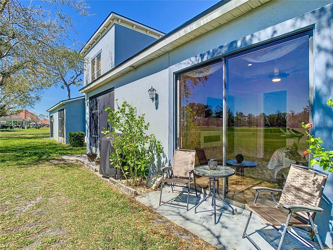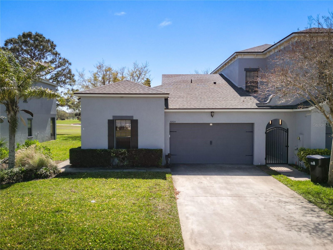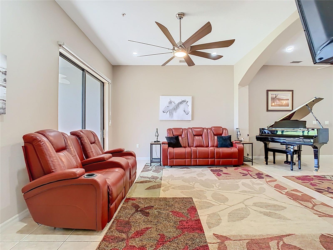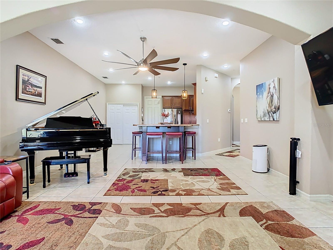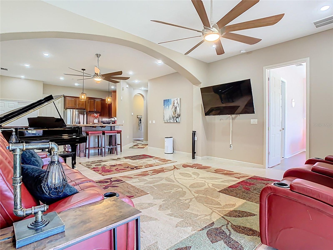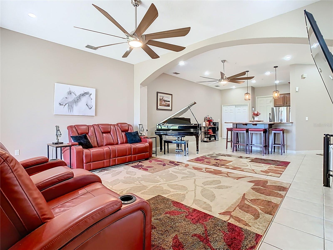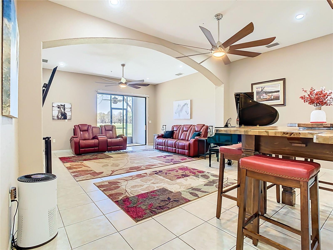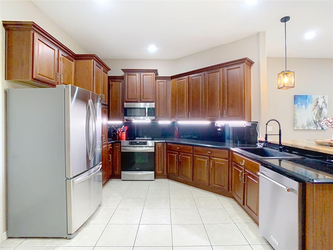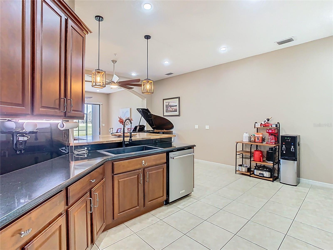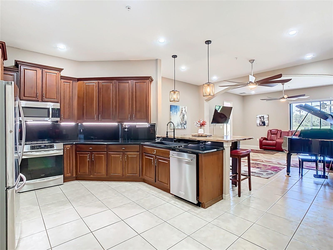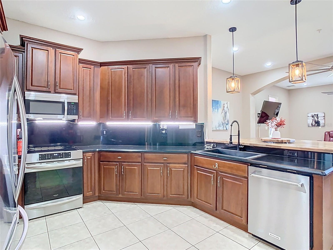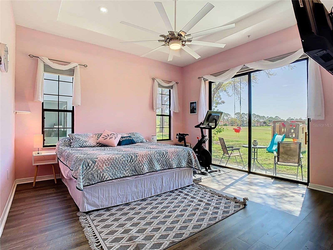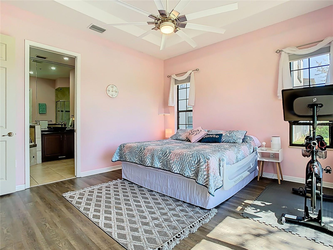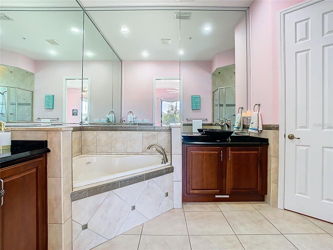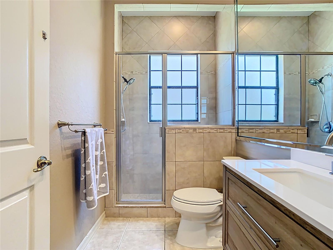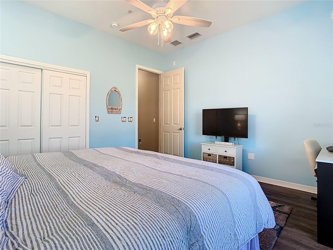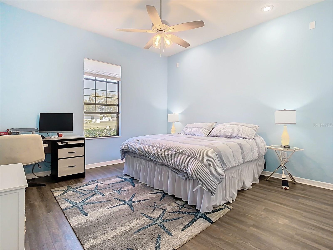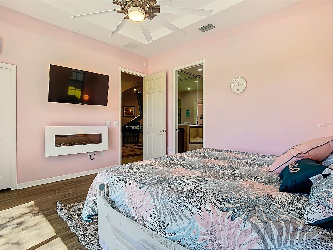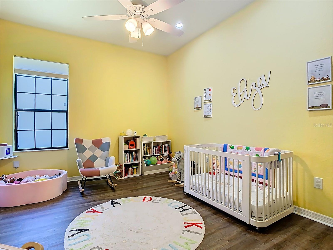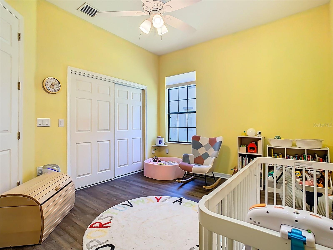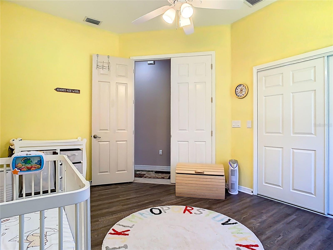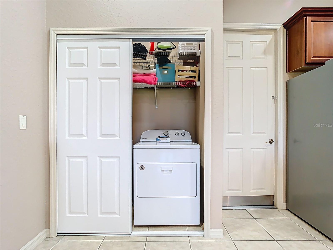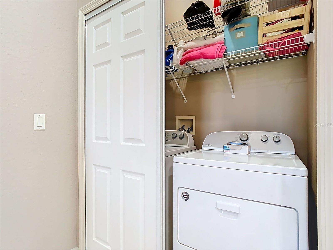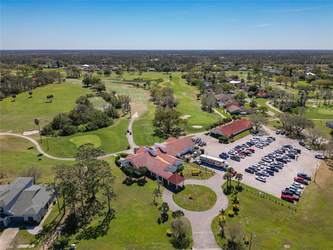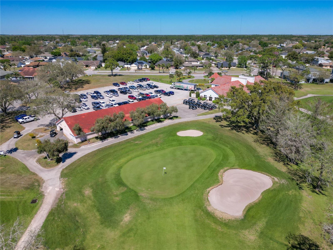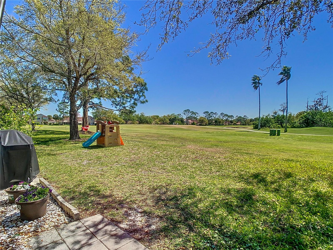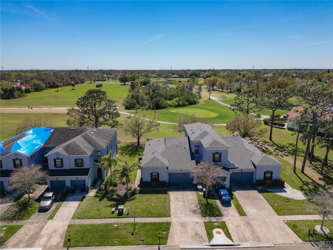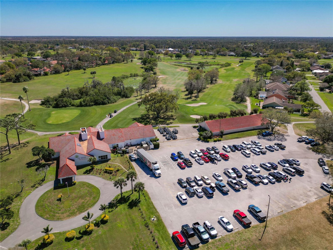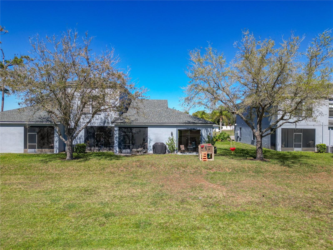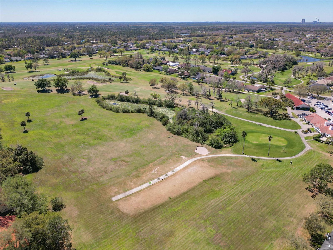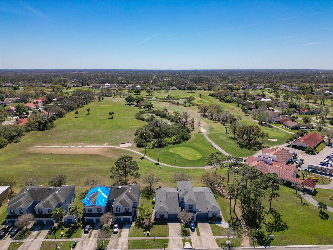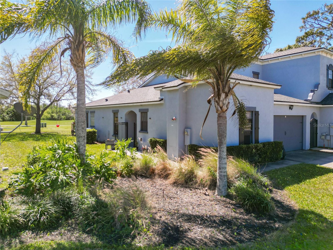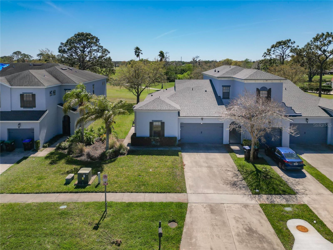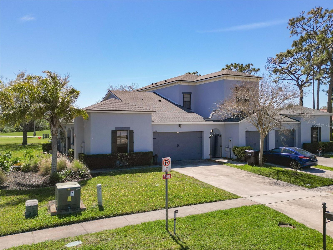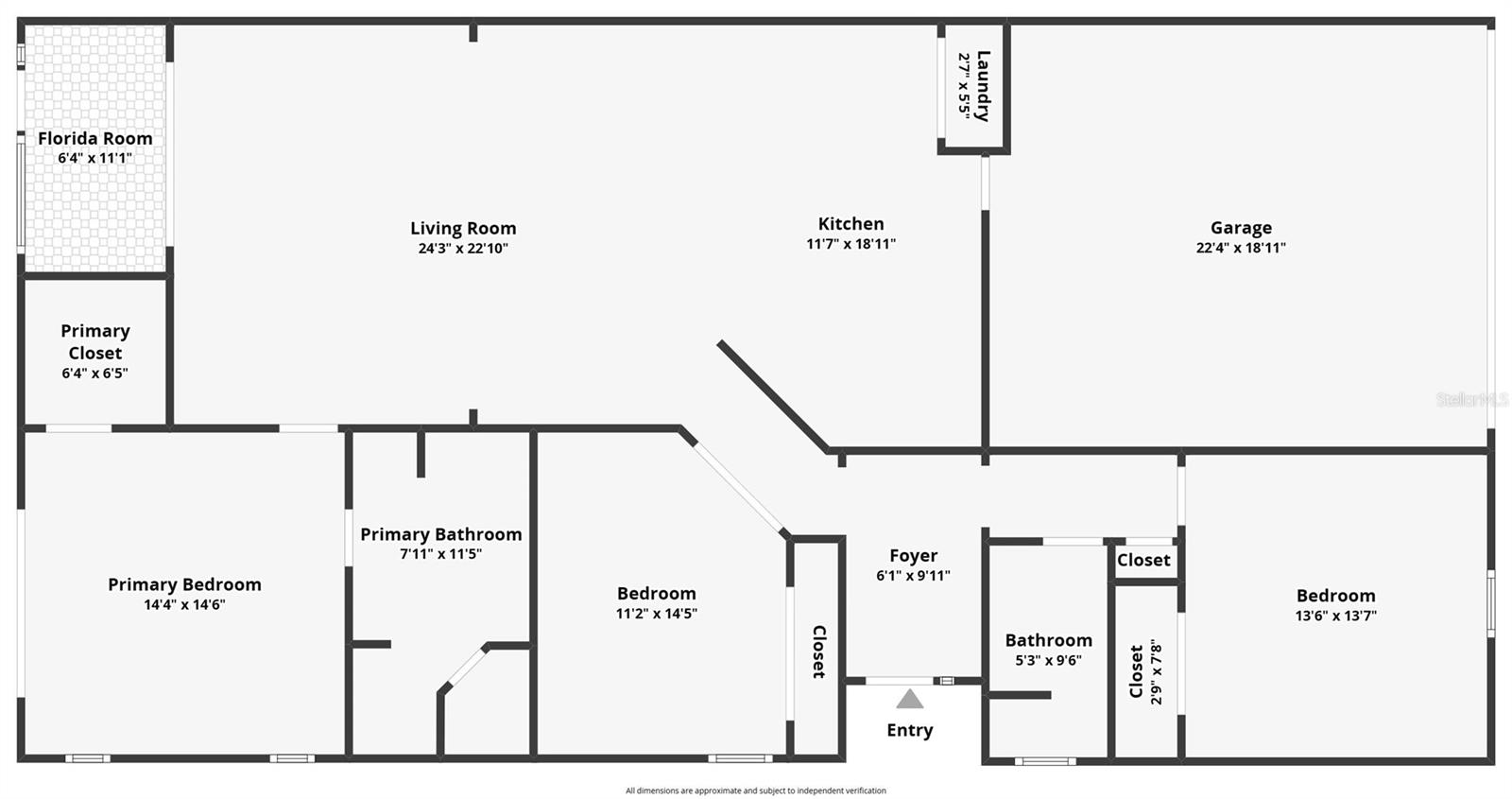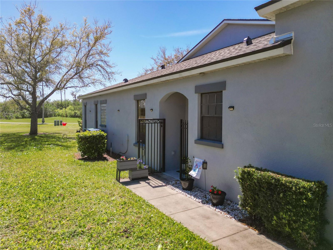20604 Maxim Pkwy, ORLANDO, FL 32833
Contact Broker IDX Sites Inc.
Schedule A Showing
Request more information
- MLS#: O6286233 ( Residential )
- Street Address: 20604 Maxim Pkwy
- Viewed: 15
- Price: $325,000
- Price sqft: $148
- Waterfront: No
- Year Built: 2011
- Bldg sqft: 2193
- Bedrooms: 3
- Total Baths: 2
- Full Baths: 2
- Garage / Parking Spaces: 2
- Days On Market: 113
- Additional Information
- Geolocation: 28.5109 / -81.0708
- County: ORANGE
- City: ORLANDO
- Zipcode: 32833
- Subdivision: Villaswedgefield
- Elementary School: Castle Creek Elem
- Middle School: Avalon Middle
- High School: East River High
- Provided by: NORTHGROUP REAL ESTATE, INC
- Contact: Victor Valentin
- 561-222-1850

- DMCA Notice
-
DescriptionCome see 20604 Maxim pkwy in Orlando, this is a recently upgraded one floor 3 bedroom, 2 bath home with a two car garage. This home has a split floor plan, 10' ceilings and 8' doors with vinyl plank flooring in the bedrooms and tile in the main areas. recent upgrades with a new roof in 2024, new partial upgraded guest bathroom, water softener, stove and oven replaced in 2022, new dishwasher, new Butcher Block kitchen bar, kitchen sink, new fans, light fixtures and new LED lights. The open floor plan is perfect for entertaining and consist of the living room, dining room, kitchen and kitchen eat in area. The kitchen has granite counter tops, granite backsplash, stainless steal appliances and beautiful cabinetry. The master has sliding glass doors to the golf course, 2 vanity stations with granite counter tops and modern sinks, nicely updated tiled walk in shower and separate garden tub. This community offers the Wedgefield Country Club which includes a restaurant, Golf Pro Shop, neighborhood park that includes playground, picnic tables, grill, restrooms, basketball court, skating ramps, volleyball court and bike/walking area around the large park itself. The Hal Scott Preserve is within the community and offers hiking and biking trails. Just a short drive of about 30 minutes will get you to Cocoa Beach from Hwy 520, shopping to Publix and Waterford Town Center west on Hwy 50, or to downtown Orlando or to the airport from the Beachline (528). Please keep in mind Orlando has very few 2 garage town houses on market at this price point.
Property Location and Similar Properties
Features
Appliances
- Dishwasher
- Microwave
- Range
Home Owners Association Fee
- 388.00
Home Owners Association Fee Includes
- Maintenance Structure
- Maintenance Grounds
Association Name
- American Home Team Realty LLC
Association Phone
- 407-359-9500
Carport Spaces
- 0.00
Close Date
- 0000-00-00
Cooling
- Central Air
Country
- US
Covered Spaces
- 0.00
Exterior Features
- Other
Flooring
- Ceramic Tile
Garage Spaces
- 2.00
Heating
- Central
High School
- East River High
Insurance Expense
- 0.00
Interior Features
- Ceiling Fans(s)
- Primary Bedroom Main Floor
- Solid Surface Counters
Legal Description
- CITY/MUNI/TWP:UNINCORPORATED AREA SEC/TWN/RNG/MER:SEC 01 TWN 23S RNG 32E VILLAS AT WEDGEFIELD 75/142 LOT 3
Levels
- One
Living Area
- 1732.00
Middle School
- Avalon Middle
Area Major
- 32833 - Orlando/Wedgefield/Rocket City/Cape Orland
Net Operating Income
- 0.00
Occupant Type
- Owner
Open Parking Spaces
- 0.00
Other Expense
- 0.00
Parcel Number
- 32-23-01-9640-00-030
Pets Allowed
- Breed Restrictions
- Cats OK
- Dogs OK
Property Type
- Residential
Roof
- Shingle
School Elementary
- Castle Creek Elem
Sewer
- Public Sewer
Tax Year
- 2024
Township
- 23
Utilities
- Cable Available
- Electricity Connected
- Underground Utilities
- Water Available
Views
- 15
Virtual Tour Url
- https://www.propertypanorama.com/instaview/stellar/O6286233
Water Source
- None
Year Built
- 2011
Zoning Code
- R-3



