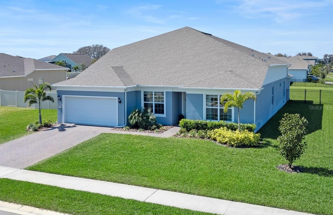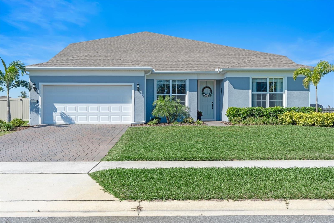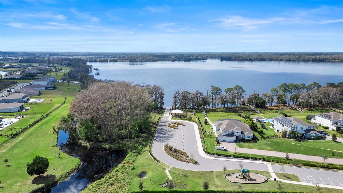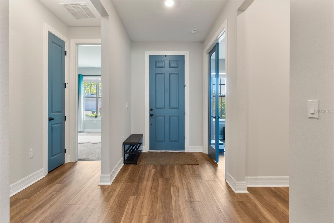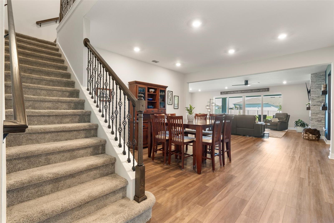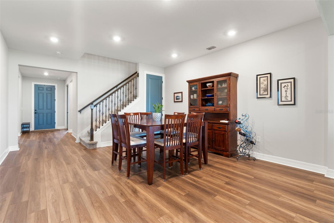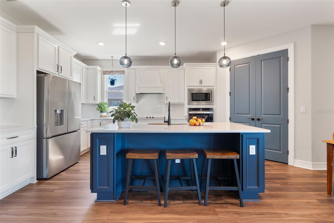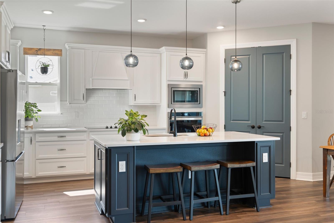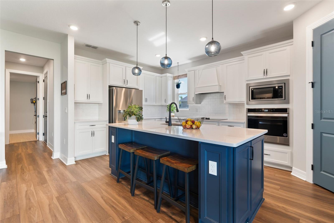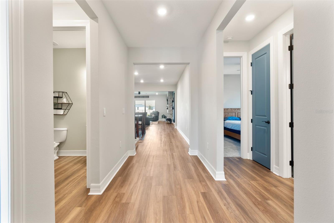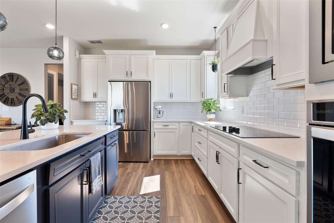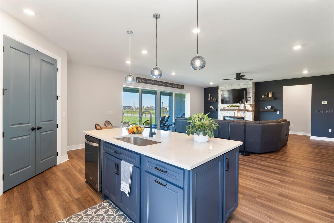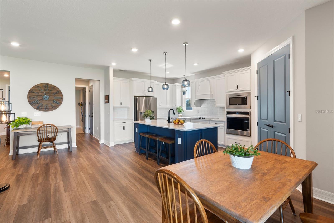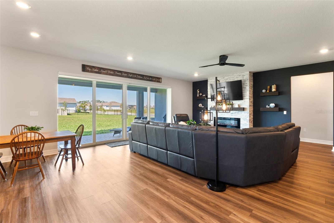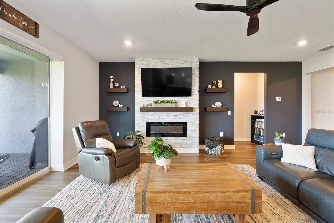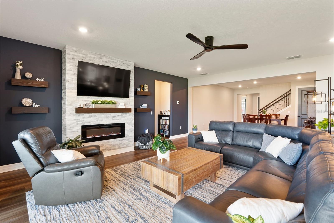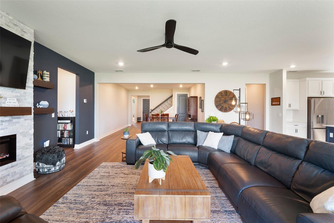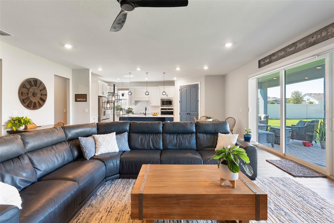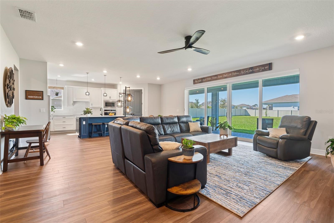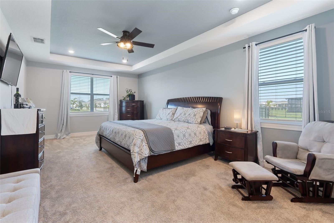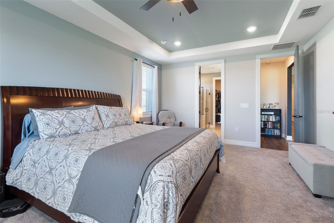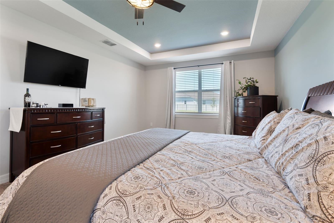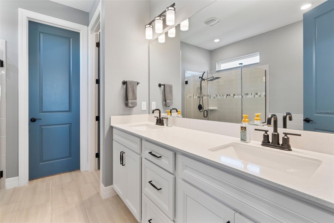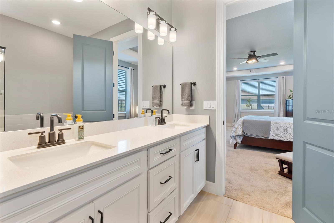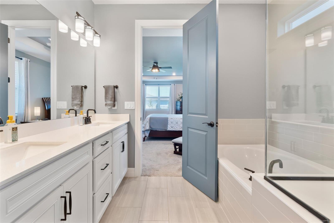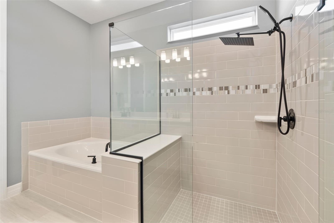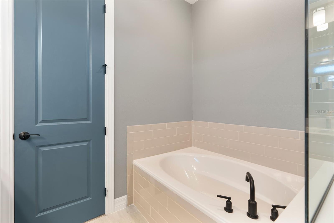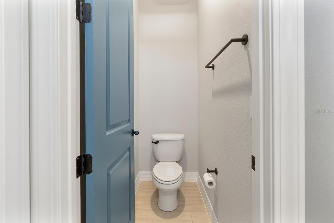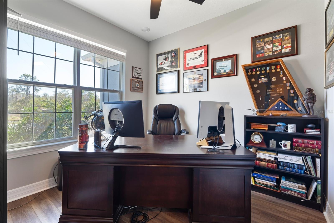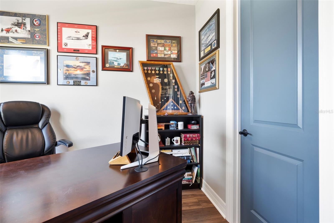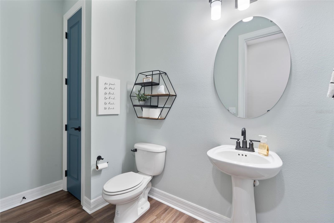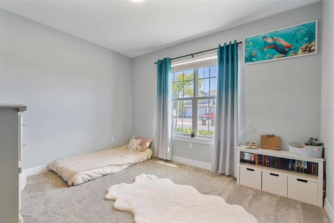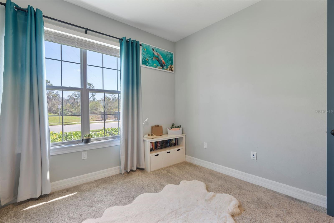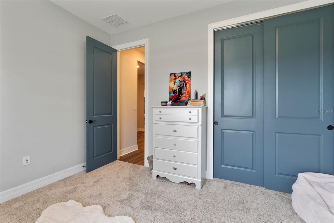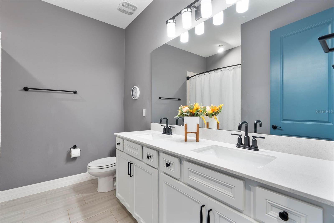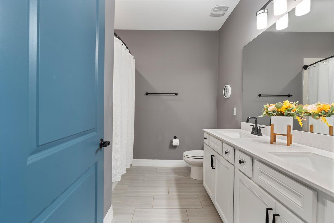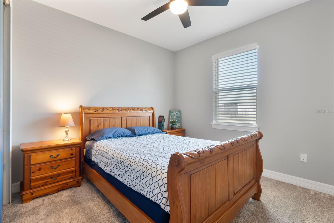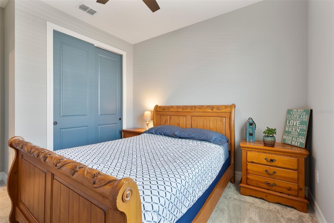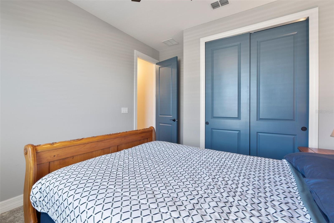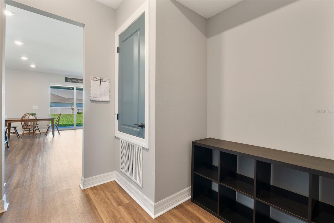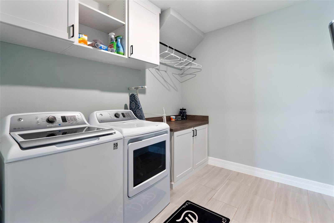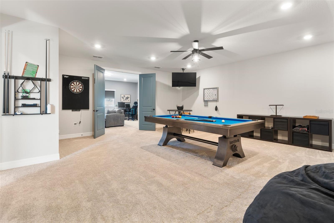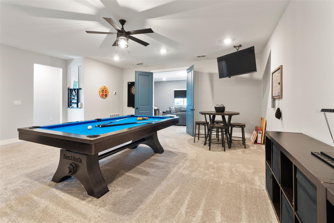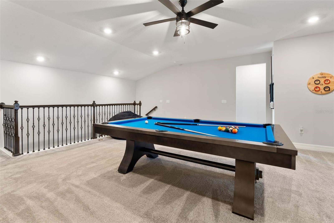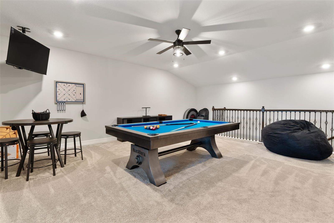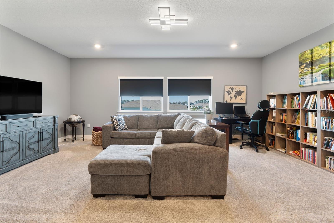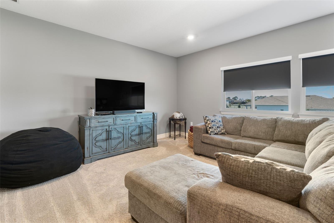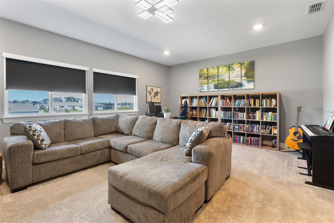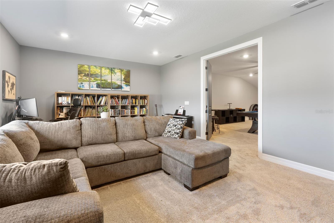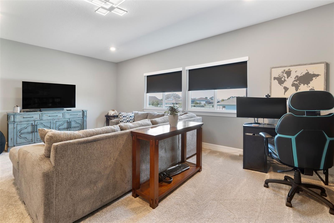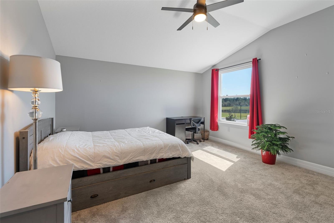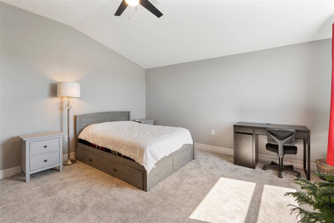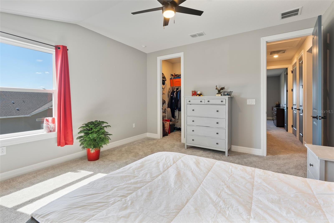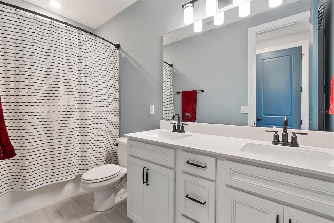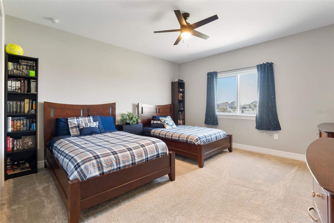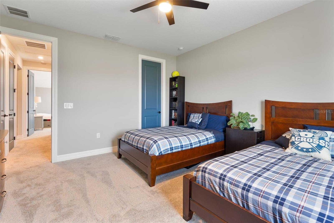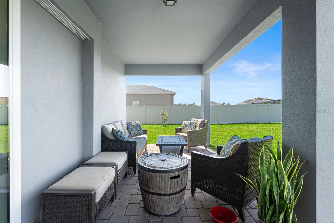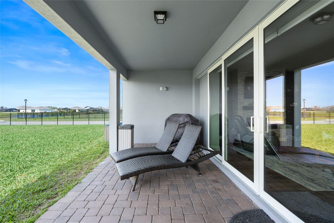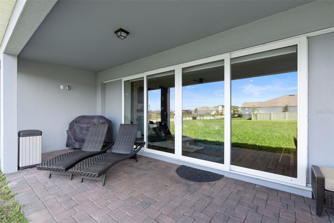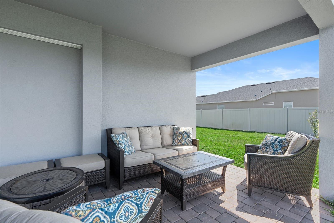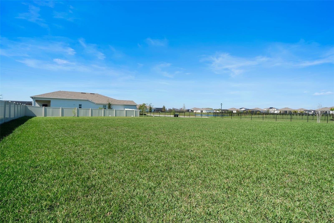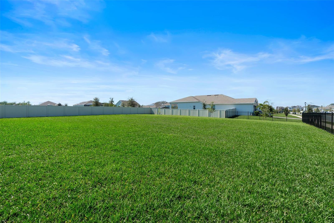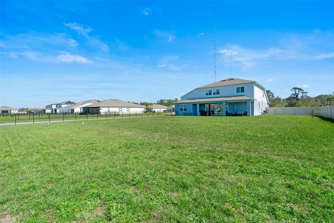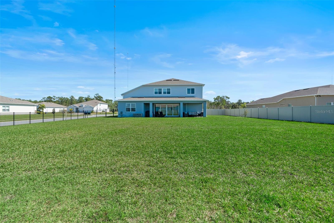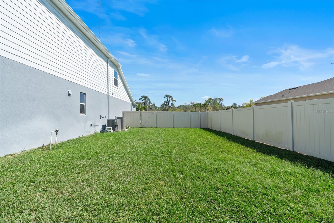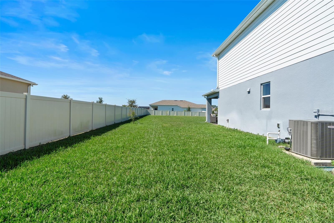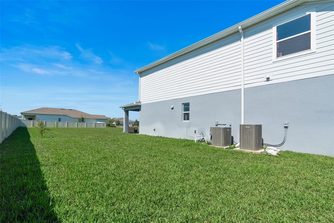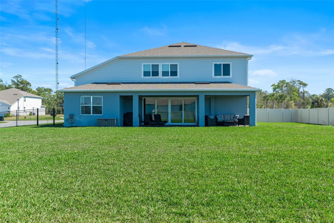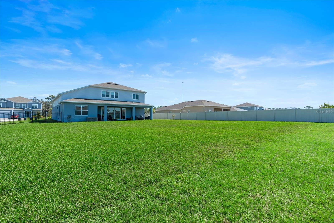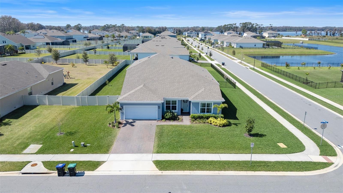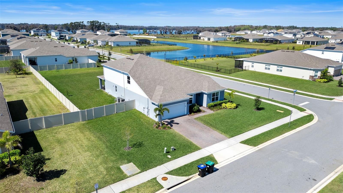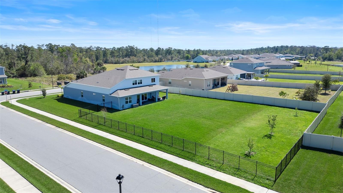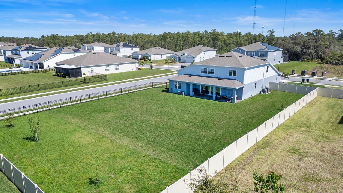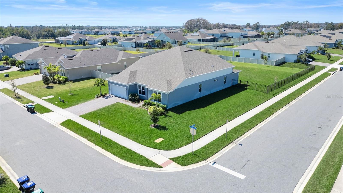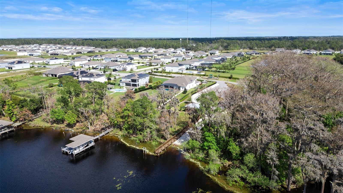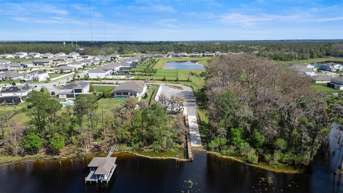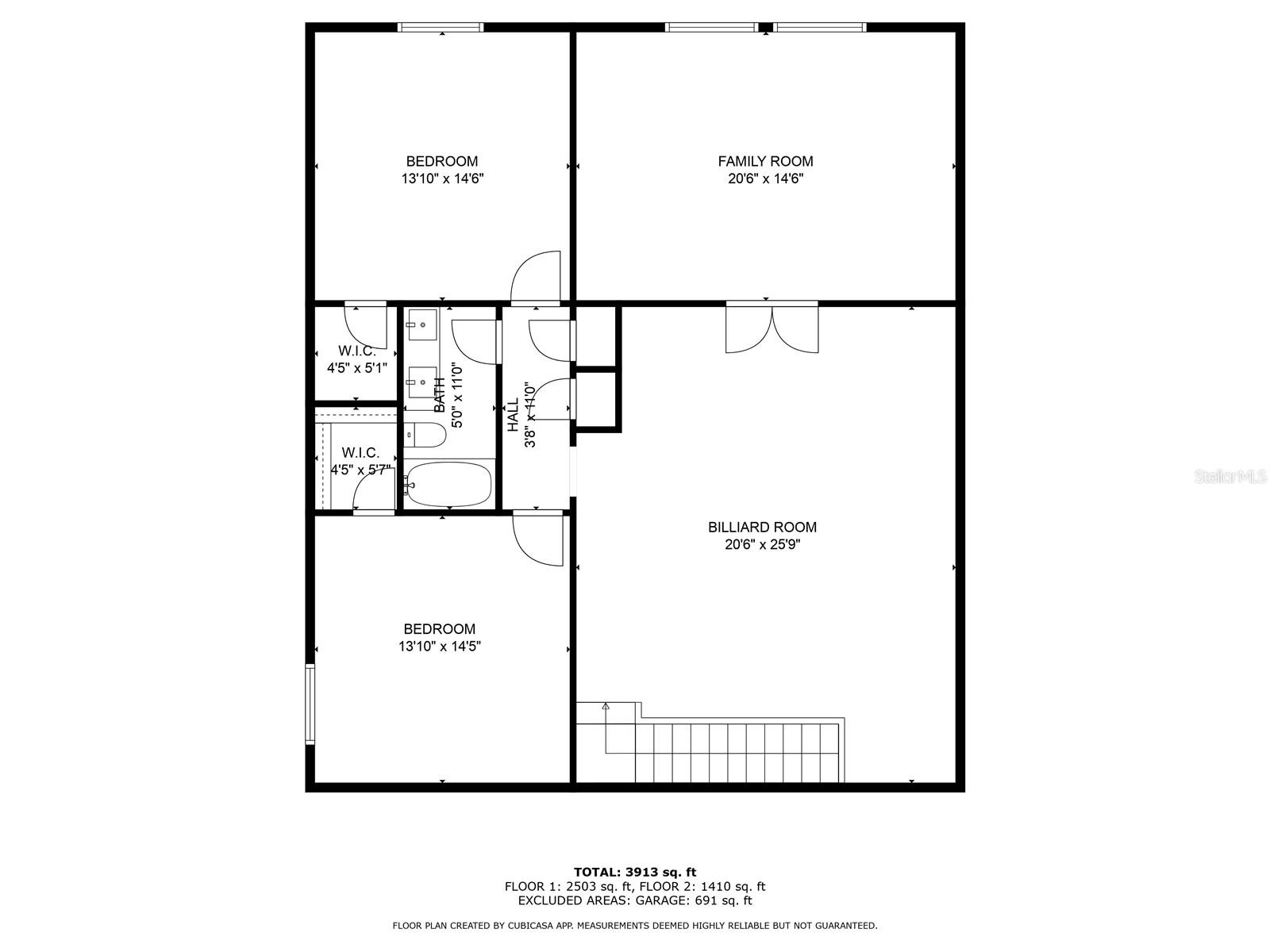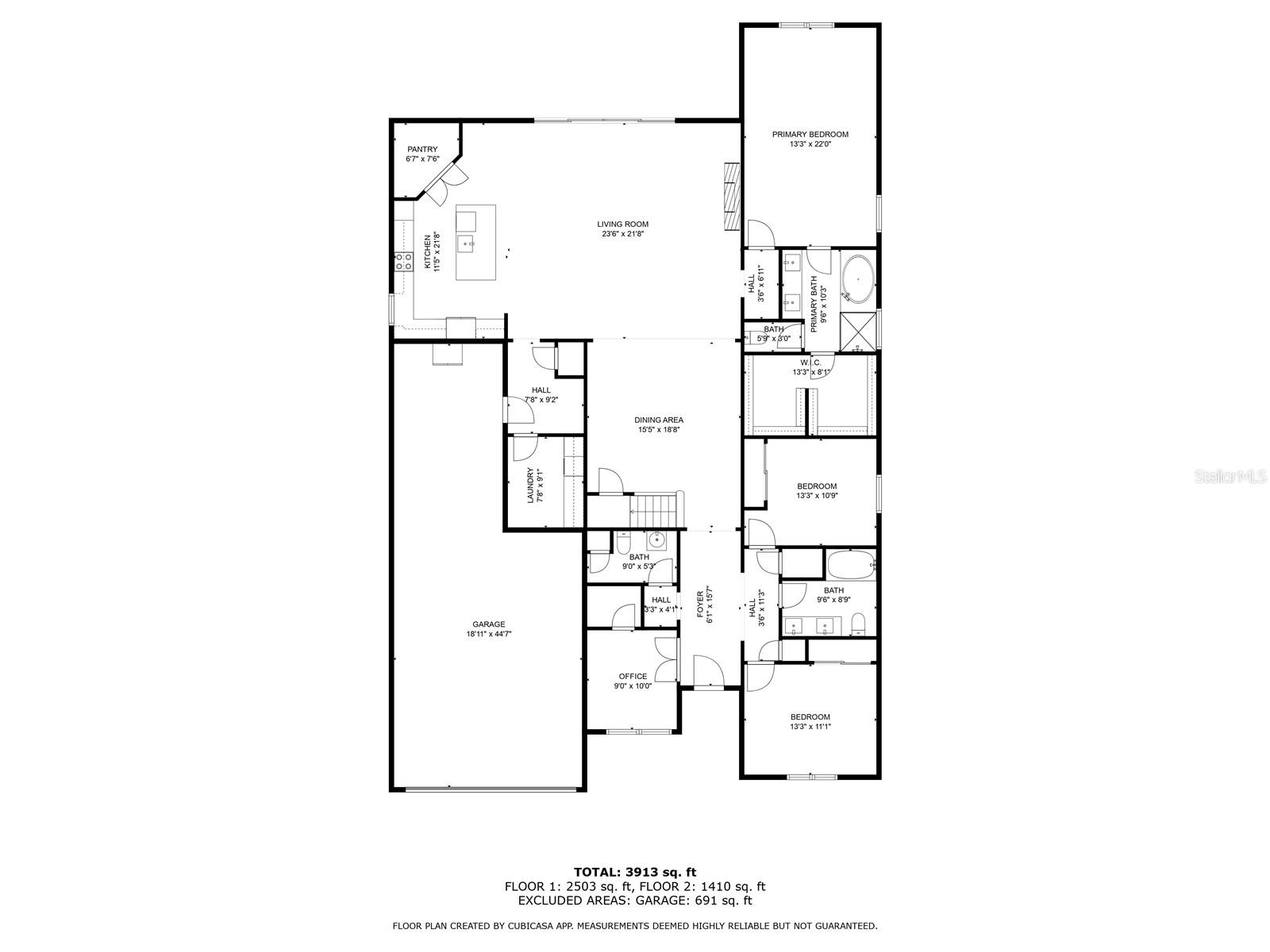4210 Sunset Preserve Boulevard, ORLANDO, FL 32820
Contact Broker IDX Sites Inc.
Schedule A Showing
Request more information
- MLS#: O6285233 ( Residential )
- Street Address: 4210 Sunset Preserve Boulevard
- Viewed: 57
- Price: $849,990
- Price sqft: $159
- Waterfront: No
- Year Built: 2023
- Bldg sqft: 5342
- Bedrooms: 6
- Total Baths: 4
- Full Baths: 3
- 1/2 Baths: 1
- Garage / Parking Spaces: 3
- Days On Market: 124
- Additional Information
- Geolocation: 28.6008 / -81.0975
- County: ORANGE
- City: ORLANDO
- Zipcode: 32820
- Subdivision: Sunset Preserve Ph 5a
- Elementary School: East Lake Elem
- Middle School: Corner Lake Middle
- High School: East River High
- Provided by: KELLER WILLIAMS WINTER PARK
- Contact: Jonathan Cole
- 407-545-6430

- DMCA Notice
-
DescriptionDiscover the perfect blend of modern luxury and natural beauty in this stunning 5 bedroom, 4 bathroom home located in the highly desirable Lake Pickett area of Central Florida. With over $50,000 worth of upgrades made since it was built in 2023, this expansive 4,100+ square foot estate is nestled on over half an acre of meticulously landscaped property, offering the perfect retreat with space, privacy, and exclusive access to Lake Picketta pristine private lake known for its tranquil waters and as the training home for the UCF mens rowing team. The OVERSIZED 3 CAR GARAGE provides tremendous opportunity for storing an additional vehicle or space for holiday decorations or lawn equipment. As you step inside, youll immediately notice the fresh, new home feel and impeccable craftsmanship throughout. The open concept floor plan is designed for both comfort and functionality, with soaring ceilings, abundant natural light, and high end finishes. The chefs kitchen is a true showstopper, featuring top of the line appliances, custom cabinetry, an oversized island, and a spacious walk in pantryperfect for cooking and entertaining alike. Adjacent to the kitchen, the inviting living room boasts a custom built fireplace, creating a warm and stylish focal point for gatherings. Newly installed motorized blinds in the great room make privacy a breeze. The thoughtfully designed floor plan includes a spacious primary suite with a spa like ensuite bath, complete with a soaking tub, walk in shower, and an oversized custom closet. The additional four bedrooms provide ample space for family, guests, or a home office, while the built in office closet adds a functional touch for remote work or organization. With four bathrooms, convenience and luxury are effortlessly combined. Also, the owners have upgraded the laundry room with new cabinets and counters creating extra storage and making laundry day effortless. Beyond the interiors, this home truly shines with its outdoor features. The lush, well manicured lawn is maintained with a dedicated well fed irrigation system, ensuring year round greenery with cost saving efficiency. Enjoy your morning coffee on the covered patio, host gatherings in your expansive backyard, or take advantage of the private lake access for an afternoon of boating, fishing, or paddleboarding on Lake Pickett. Additional upgrades include a whole house water softener, providing enhanced water quality throughout the home. Every detail has been thoughtfully designed to enhance comfort, efficiency, and everyday living. Whether youre seeking a private oasis to unwind or a luxurious home to entertain in, this exceptional Lake Pickett estate offers the best of both worlds. Dont miss this rare opportunity to own a nearly new, upgraded home in one of Central Floridas most sought after communities. Schedule your private tour today and experience lakeside luxury living at its finest!
Property Location and Similar Properties
Features
Appliances
- Disposal
- Electric Water Heater
- Freezer
- Microwave
- Range
- Water Softener
Home Owners Association Fee
- 190.00
Association Name
- Triad
Association Phone
- 352-602-4803
Builder Model
- Easley Grand
Builder Name
- Pulte
Carport Spaces
- 0.00
Close Date
- 0000-00-00
Cooling
- Central Air
Country
- US
Covered Spaces
- 0.00
Exterior Features
- Lighting
- Sidewalk
- Sliding Doors
Flooring
- Carpet
- Ceramic Tile
Furnished
- Unfurnished
Garage Spaces
- 3.00
Heating
- Central
- Electric
High School
- East River High
Insurance Expense
- 0.00
Interior Features
- Ceiling Fans(s)
- Eat-in Kitchen
- High Ceilings
- Open Floorplan
- Primary Bedroom Main Floor
- Thermostat
Legal Description
- SUNSET PRESERVE - PHASE 5A 108/95 LOT 51
Levels
- Two
Living Area
- 4131.00
Lot Features
- Sidewalk
- Paved
Middle School
- Corner Lake Middle
Area Major
- 32820 - Orlando/Bithlo
Net Operating Income
- 0.00
Occupant Type
- Owner
Open Parking Spaces
- 0.00
Other Expense
- 0.00
Parcel Number
- 03-22-32-7902-00-510
Pets Allowed
- Breed Restrictions
Possession
- Close Of Escrow
Property Type
- Residential
Roof
- Shingle
School Elementary
- East Lake Elem
Sewer
- Septic Tank
Tax Year
- 2024
Township
- 22
Utilities
- Cable Connected
- Electricity Connected
- Public
- Sewer Connected
- Sprinkler Well
- Water Connected
View
- Water
Views
- 57
Virtual Tour Url
- https://www.propertypanorama.com/instaview/stellar/O6285233
Water Source
- Public
Year Built
- 2023
Zoning Code
- R-CE-C



