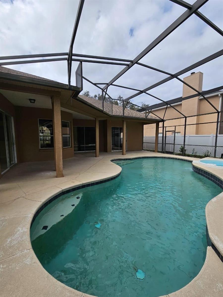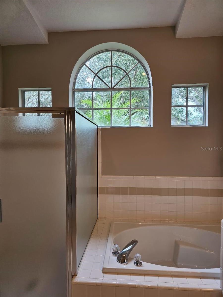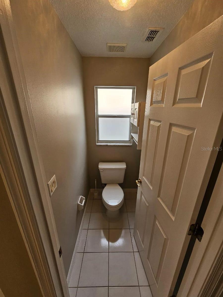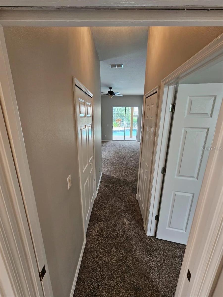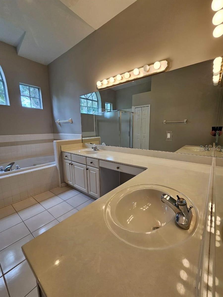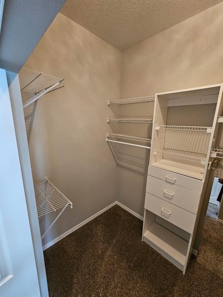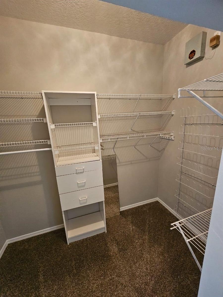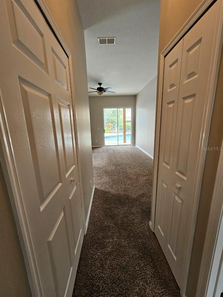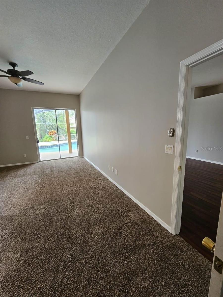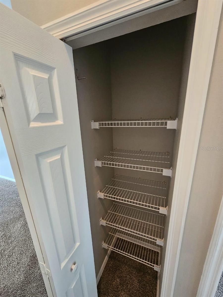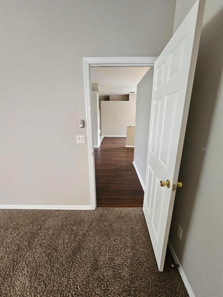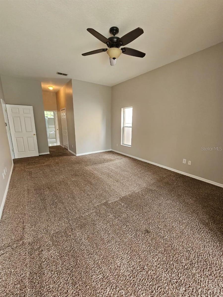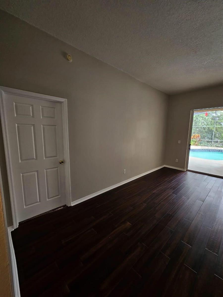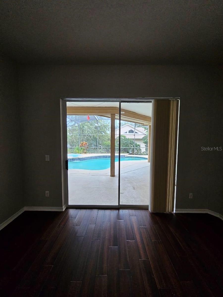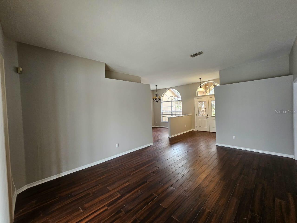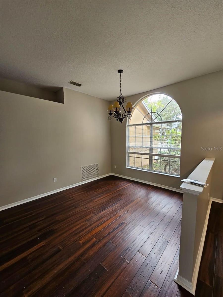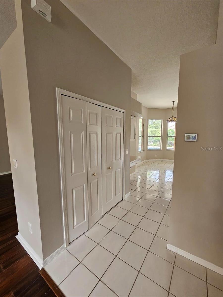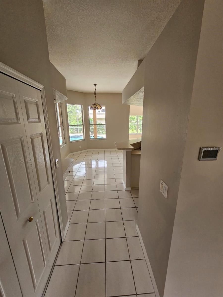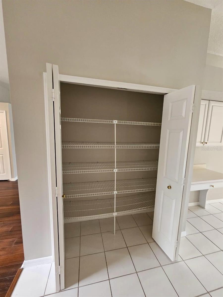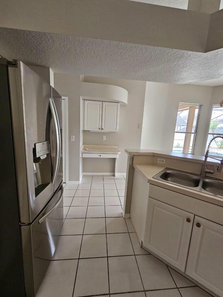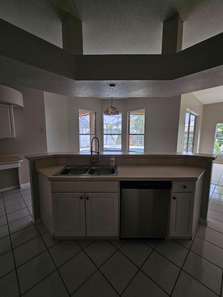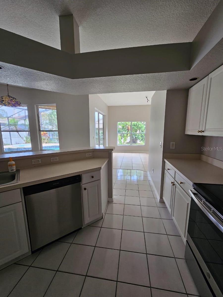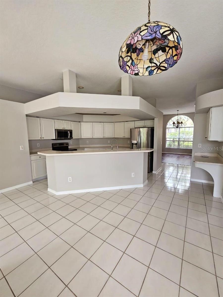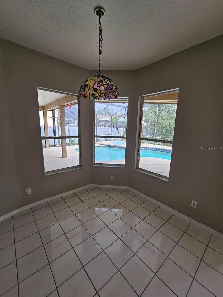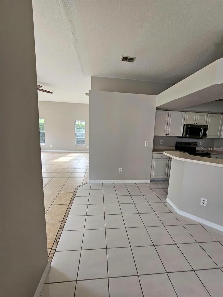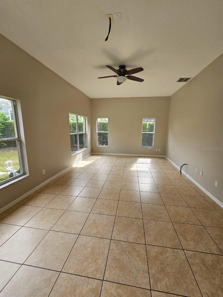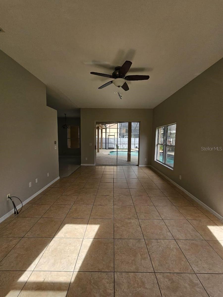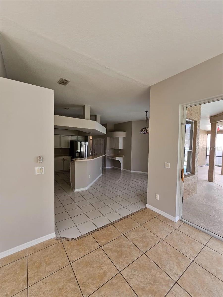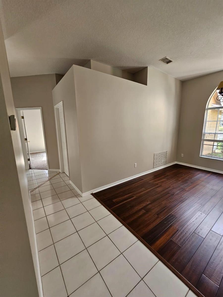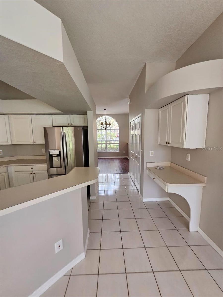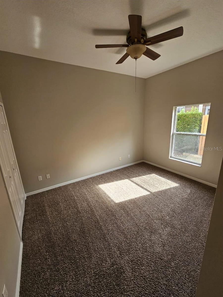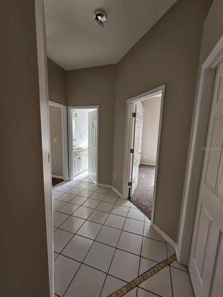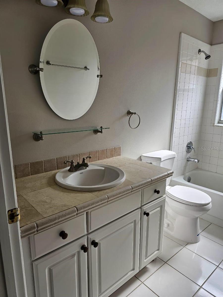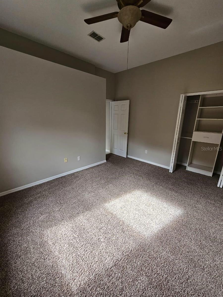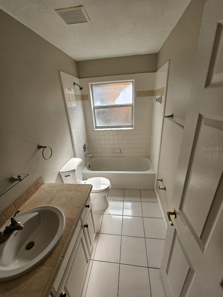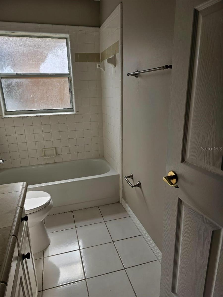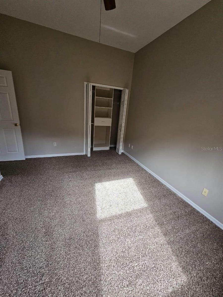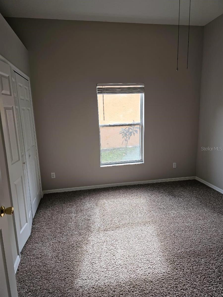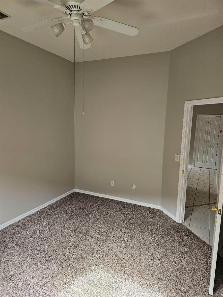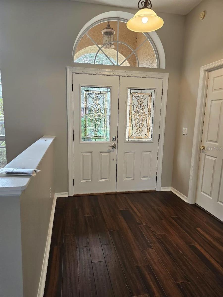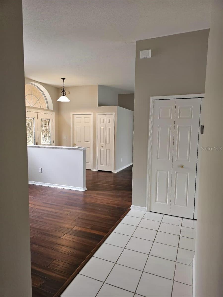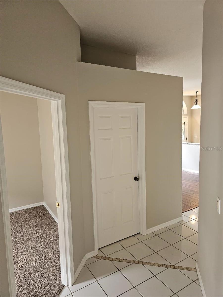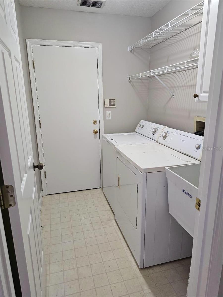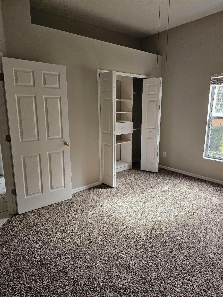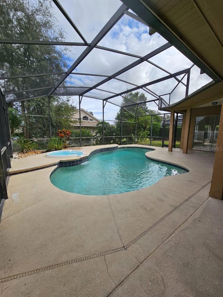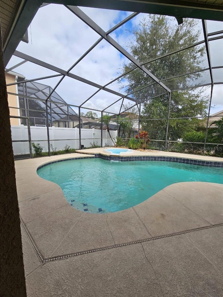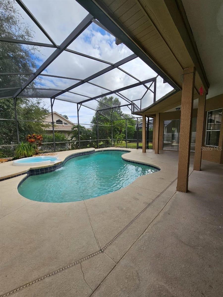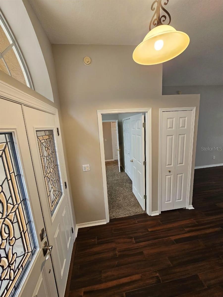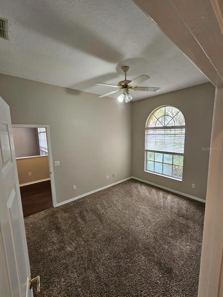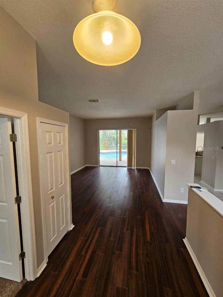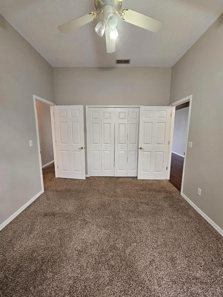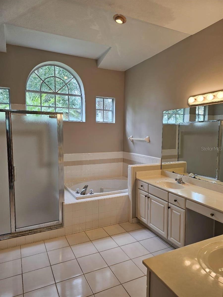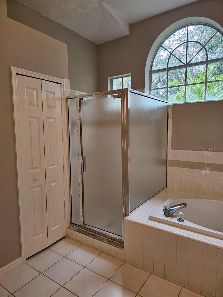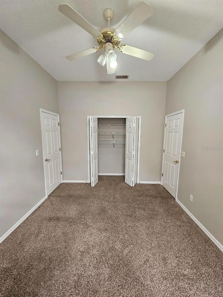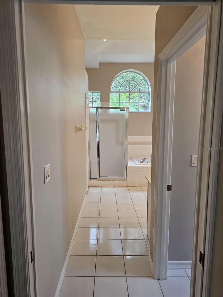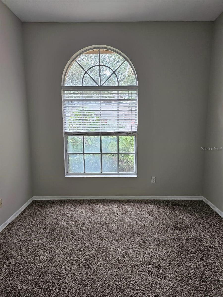7741 Bardmoor Hill Circle, ORLANDO, FL 32835
Contact Broker IDX Sites Inc.
Schedule A Showing
Request more information
- MLS#: O6283286 ( Residential )
- Street Address: 7741 Bardmoor Hill Circle
- Viewed: 48
- Price: $720,000
- Price sqft: $217
- Waterfront: No
- Year Built: 1994
- Bldg sqft: 3321
- Bedrooms: 4
- Total Baths: 2
- Full Baths: 2
- Garage / Parking Spaces: 2
- Days On Market: 129
- Additional Information
- Geolocation: 28.5201 / -81.4992
- County: ORANGE
- City: ORLANDO
- Zipcode: 32835
- Subdivision: Metrowest Sec 01
- Elementary School: Metro West Elem
- Middle School: Gotha Middle
- High School: Olympia High
- Provided by: LPT REALTY, LLC
- Contact: Letícia Amorim
- 877-366-2213

- DMCA Notice
-
DescriptionLocated in the heart of MetroWest, this home combines comfort, style, and convenience, making it perfect for ideal living. This spacious residence features four bedrooms, two bathrooms, a formal dining room, a cozy living room, and a dedicated TV room, providing ample space for both relaxation and entertainment. The open concept layout seamlessly connects the kitchen, dining, and living areas, creating a warm and inviting atmosphere for gatherings. Step outside to enjoy your private pool with a spa, perfect for unwinding or entertaining guests. The screened in patio further enhances this outdoor haven. Inside, the home has been recently fully repainted, giving it a fresh and modern look. It features wood laminate flooring, carpeted bedrooms for added comfort, and ceramic tiles in wet areas for easy maintenance. Conveniently located near major highways, this home offers easy access to high end dining options, an upscale local fresh market, the renowned Universal Parks, and premier golf courses for leisure and recreation. Come see this property up closeit could be yours!
Property Location and Similar Properties
Features
Appliances
- Dishwasher
- Disposal
- Dryer
- Electric Water Heater
- Microwave
- Refrigerator
- Solar Hot Water
Home Owners Association Fee
- 80.00
Association Name
- Daniel Pace
Association Phone
- (407) 682-3443x8
Carport Spaces
- 0.00
Close Date
- 0000-00-00
Cooling
- Central Air
Country
- US
Covered Spaces
- 0.00
Exterior Features
- French Doors
- Garden
- Private Mailbox
- Sliding Doors
- Sprinkler Metered
Flooring
- Carpet
- Ceramic Tile
- Laminate
Garage Spaces
- 2.00
Heating
- Electric
High School
- Olympia High
Insurance Expense
- 0.00
Interior Features
- Eat-in Kitchen
- Open Floorplan
- Primary Bedroom Main Floor
- Thermostat
- Walk-In Closet(s)
Legal Description
- METROWEST UNIT 5 SECTION 1 31/7 LOT 238
Levels
- One
Living Area
- 2497.00
Middle School
- Gotha Middle
Area Major
- 32835 - Orlando/Metrowest/Orlo Vista
Net Operating Income
- 0.00
Occupant Type
- Vacant
Open Parking Spaces
- 0.00
Other Expense
- 0.00
Parcel Number
- 03-23-28-5649-02-380
Pets Allowed
- Breed Restrictions
- Yes
Pool Features
- Heated
- In Ground
- Screen Enclosure
Possession
- Negotiable
Property Condition
- Completed
Property Type
- Residential
Roof
- Shingle
School Elementary
- Metro West Elem
Sewer
- Public Sewer
Tax Year
- 2024
Township
- 23
Utilities
- Electricity Available
- Water Available
Views
- 48
Virtual Tour Url
- https://www.propertypanorama.com/instaview/stellar/O6283286
Water Source
- Public
Year Built
- 1994
Zoning Code
- R-3A



