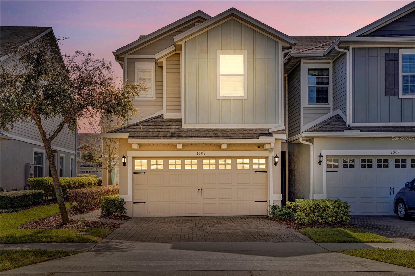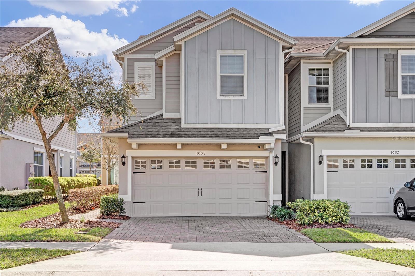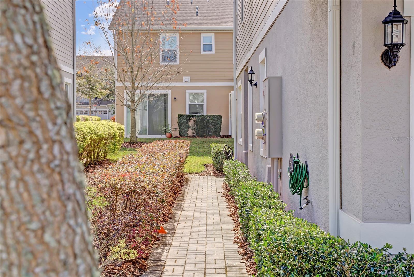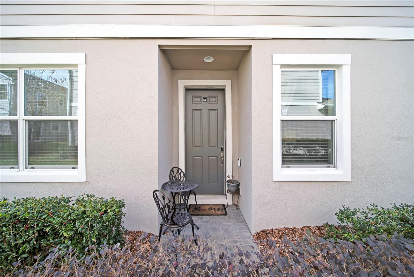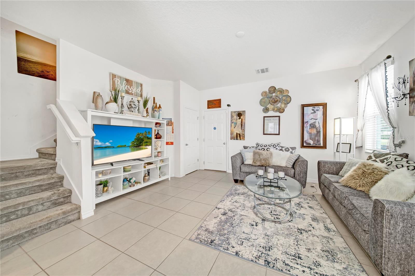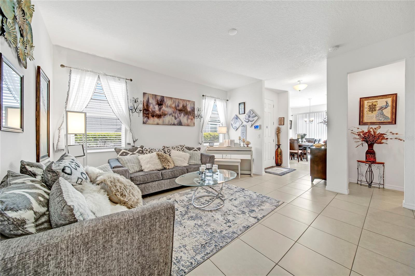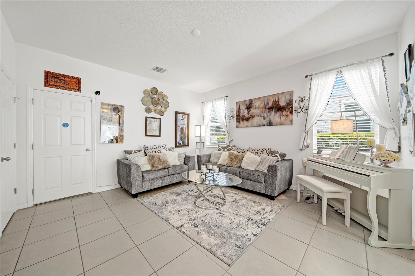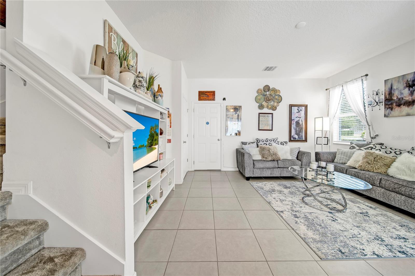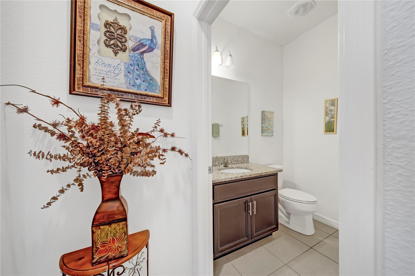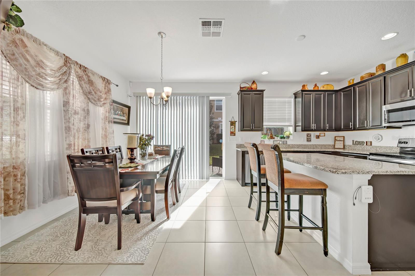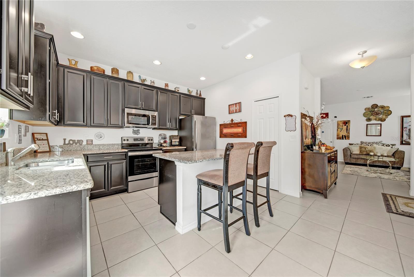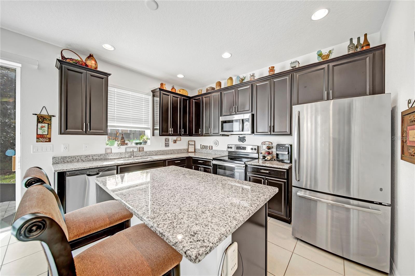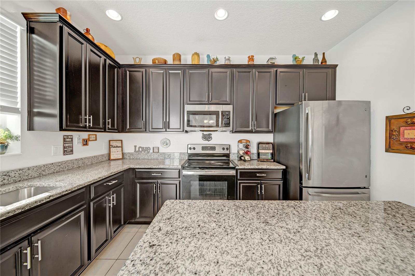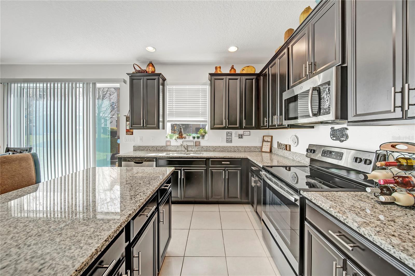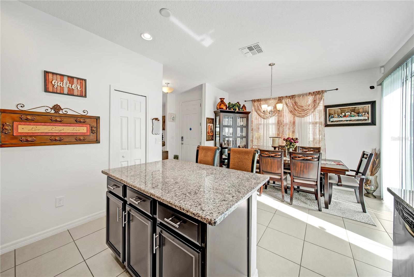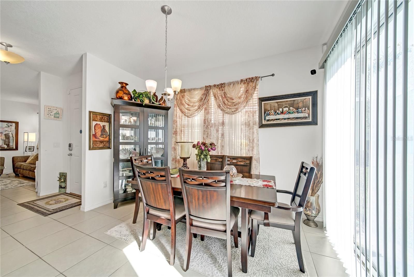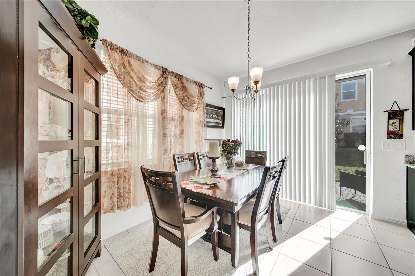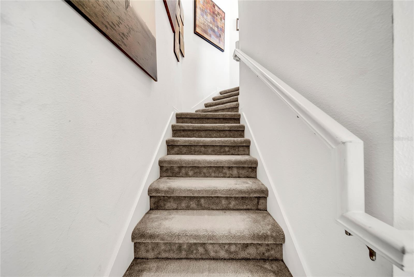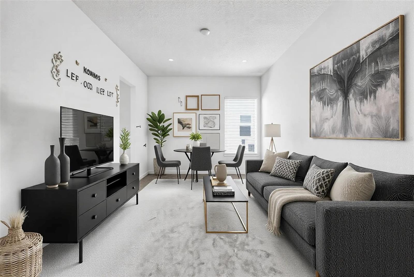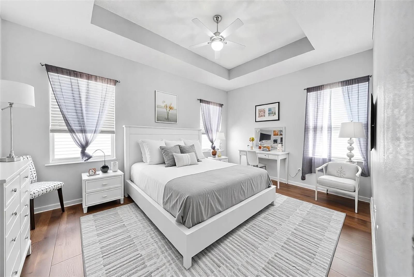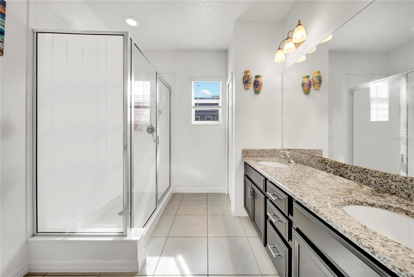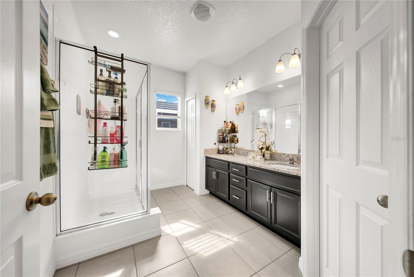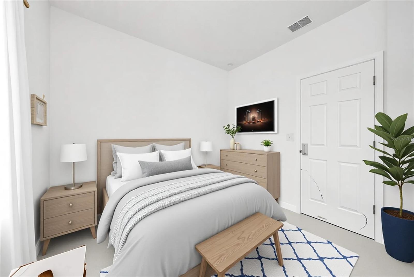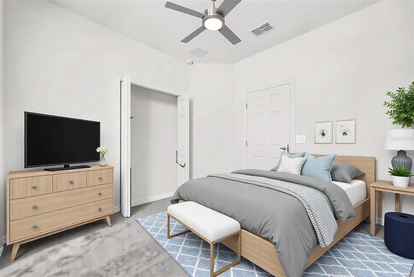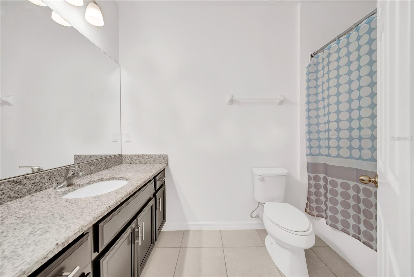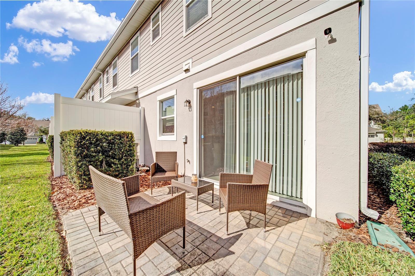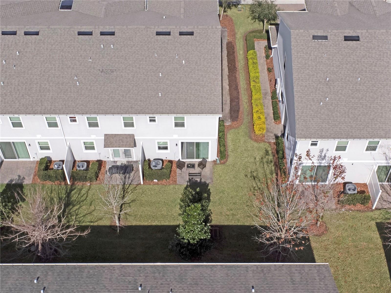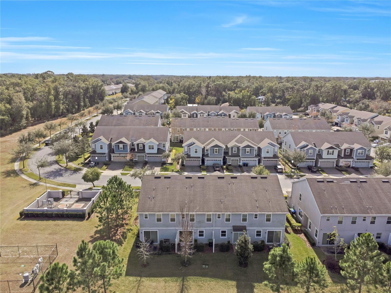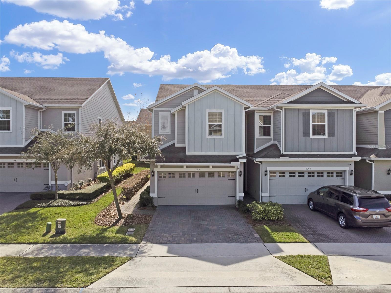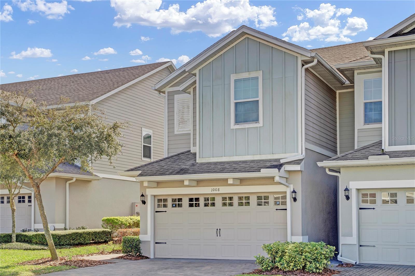1008 10th Street, APOPKA, FL 32703
Contact Broker IDX Sites Inc.
Schedule A Showing
Request more information
- MLS#: O6276641 ( Residential )
- Street Address: 1008 10th Street
- Viewed: 58
- Price: $345,000
- Price sqft: $158
- Waterfront: No
- Year Built: 2019
- Bldg sqft: 2182
- Bedrooms: 3
- Total Baths: 3
- Full Baths: 2
- 1/2 Baths: 1
- Garage / Parking Spaces: 2
- Days On Market: 148
- Additional Information
- Geolocation: 28.6656 / -81.4915
- County: ORANGE
- City: APOPKA
- Zipcode: 32703
- Subdivision: Ambergate
- Elementary School: Lovell Elem
- Middle School: Apopka Middle
- High School: Apopka High
- Provided by: HOMEVEST REALTY
- Contact: Erica Diaz
- 407-897-5400

- DMCA Notice
-
DescriptionOne or more photo(s) has been virtually staged. Discover this charming three bedroom townhome in the quiet community of Ambergate. This peaceful and well maintained community can be your future home. Designed for modern living, this home features an open floor plan that seamlessly connects the living, dining, and kitchen areas, creating a bright and inviting space. The spacious kitchen is a chef's delight, boasting beautiful granite countertops, stainless steel appliances, rich wood cabinets, and ample storage. Upstairs, the primary master bedroom offers a relaxing retreat with a newly renovated wood flooring, adding a fresh and stylish touch. For added convenience, this home includes a water softener system, ensuring quality water throughout that comes at no additional cost. Step outside the beautiful patio to enjoy the quiet surroundings and take advantage of everything this desirable community has to offer. Pon't miss this fantastic opportunity schedule your showing today!
Property Location and Similar Properties
Features
Appliances
- Dishwasher
- Disposal
- Dryer
- Electric Water Heater
- Microwave
- Range
- Refrigerator
- Washer
Home Owners Association Fee
- 137.00
Home Owners Association Fee Includes
- None
Association Name
- Speciality Management Company
Builder Model
- Lincoln
Builder Name
- Park Square Homes
Carport Spaces
- 0.00
Close Date
- 0000-00-00
Cooling
- Central Air
Country
- US
Covered Spaces
- 0.00
Exterior Features
- Rain Gutters
- Sidewalk
Flooring
- Carpet
- Ceramic Tile
Garage Spaces
- 2.00
Heating
- Central
High School
- Apopka High
Insurance Expense
- 0.00
Interior Features
- Thermostat
Legal Description
- AMBERGATE 91/72 LOT 35 DESC AS: BEG AT THE SW COR OF SAID LOT 35 TH S89-58-25E 31 FT TH N00-01-35E 102 FT TH N89-58-25W31 FT TH S00-01-35E 10 FT S89-58-25E 2.34 FT TH S00-01-35W 31.34 FT TH S44-51-04W 1.41 FT TH S90-00-00W 1.34 FT TH S00-01-35W 59.66 FT TO POB
Levels
- Two
Living Area
- 1703.00
Middle School
- Apopka Middle
Area Major
- 32703 - Apopka
Net Operating Income
- 0.00
Occupant Type
- Owner
Open Parking Spaces
- 0.00
Other Expense
- 0.00
Parcel Number
- 14-21-28-0151-00-350
Pets Allowed
- Yes
Property Condition
- Completed
Property Type
- Residential
Roof
- Shingle
School Elementary
- Lovell Elem
Sewer
- Public Sewer
Tax Year
- 2024
Township
- 21
Utilities
- BB/HS Internet Available
- Cable Available
- Electricity Available
- Public
- Sprinkler Well
- Underground Utilities
Views
- 58
Virtual Tour Url
- https://www.propertypanorama.com/instaview/stellar/O6276641
Water Source
- Public
Year Built
- 2019
Zoning Code
- P-D



