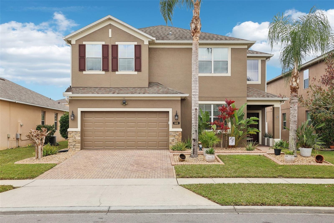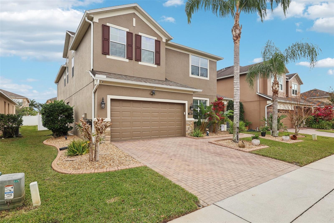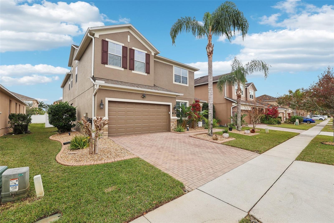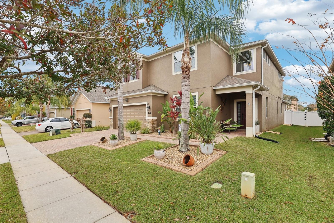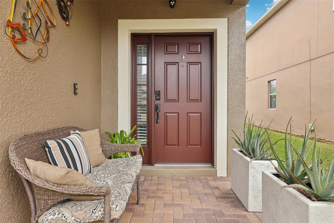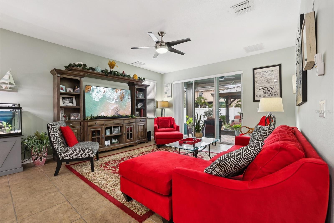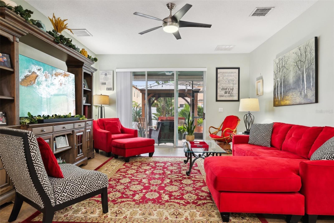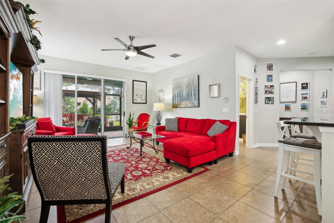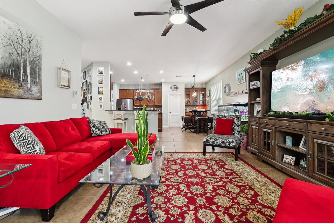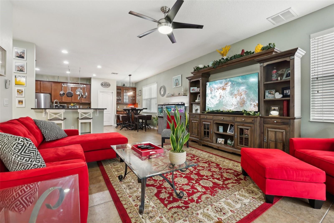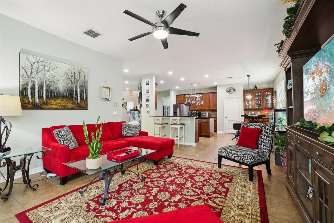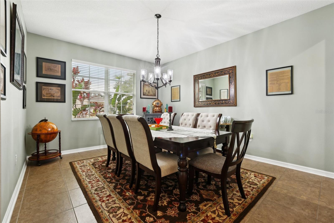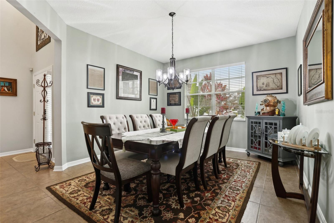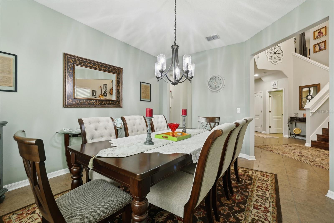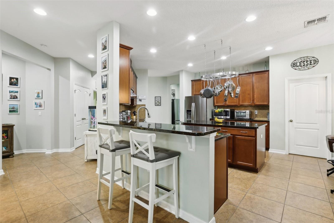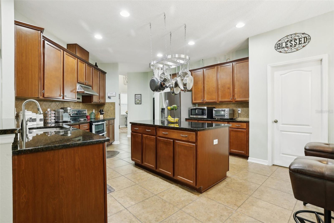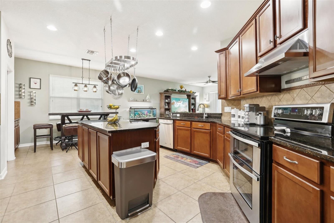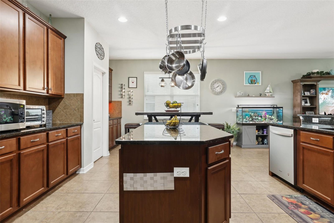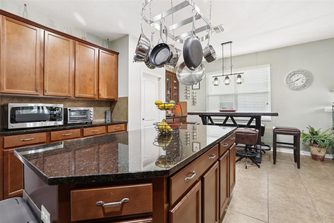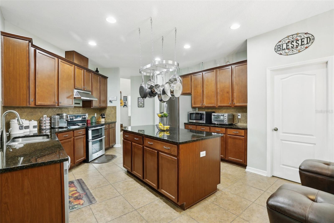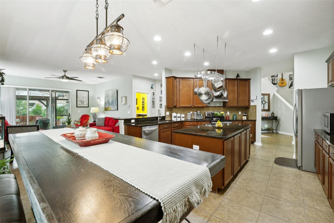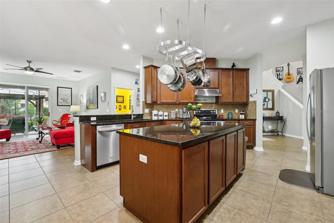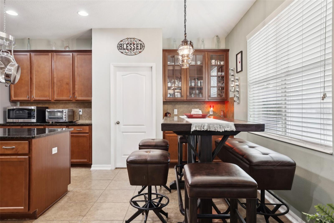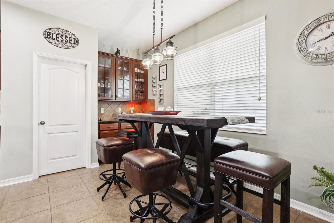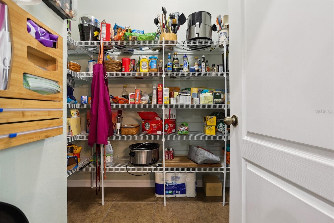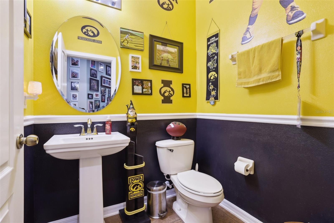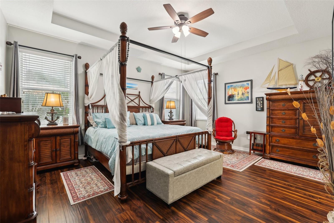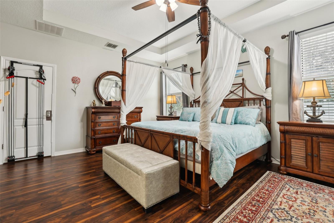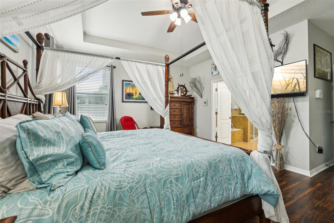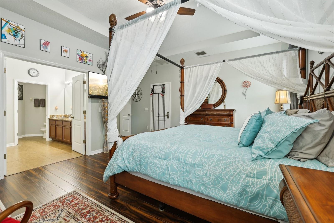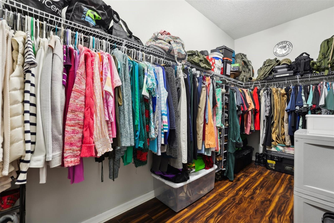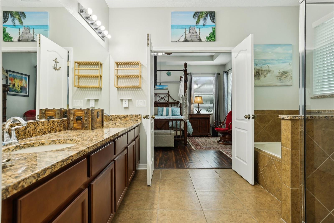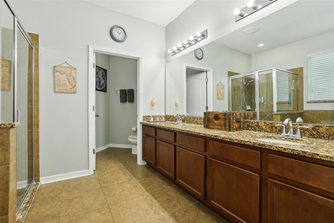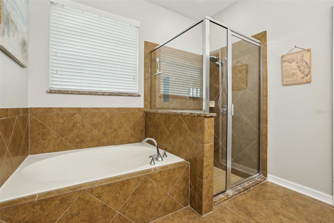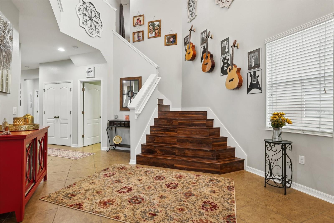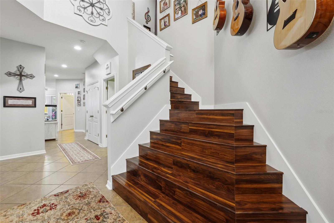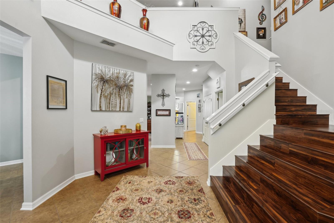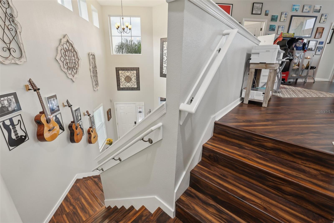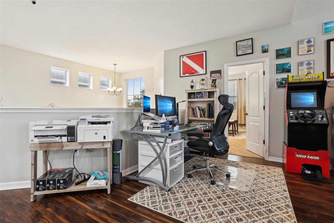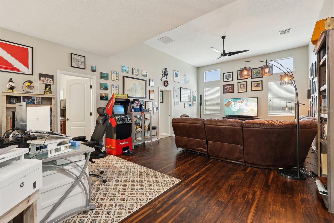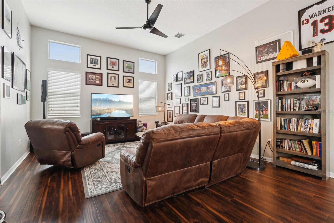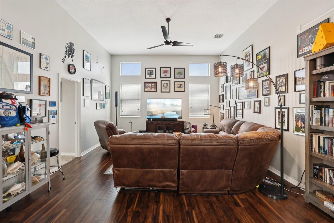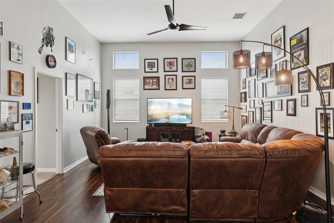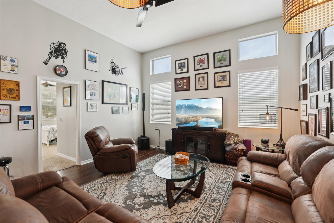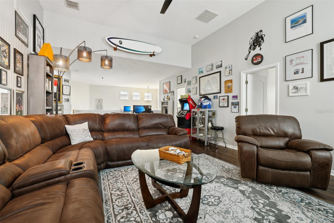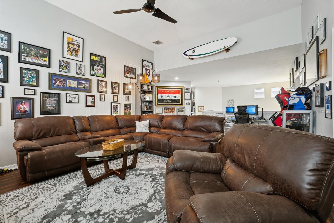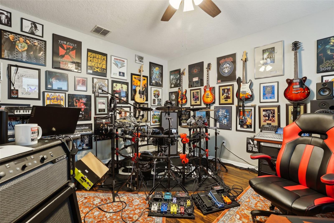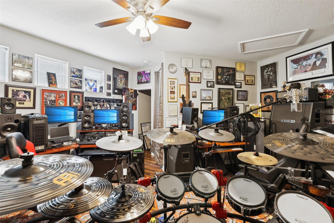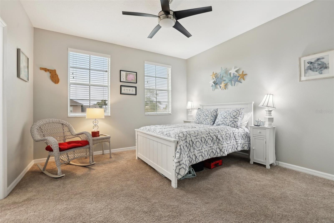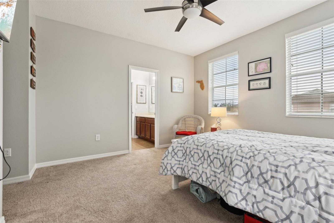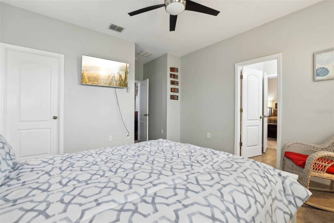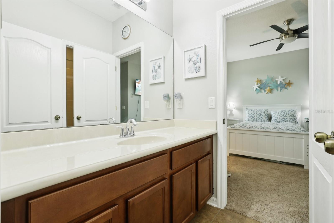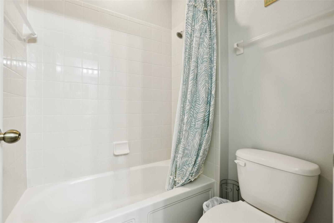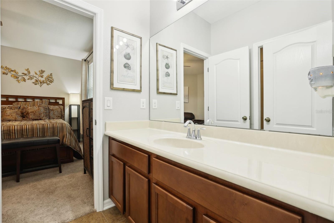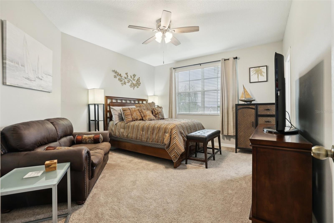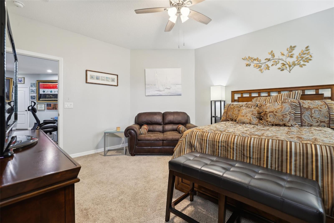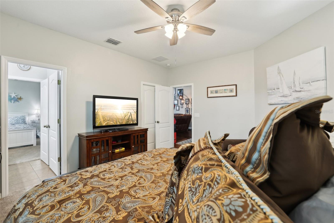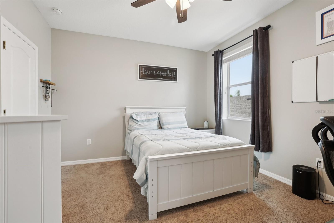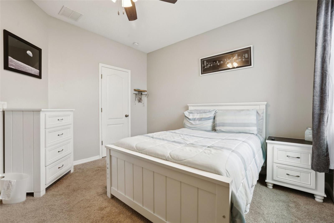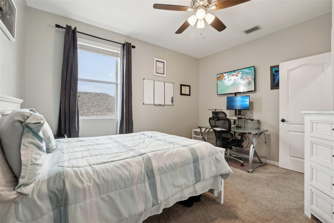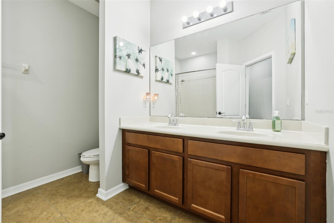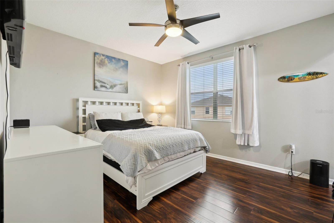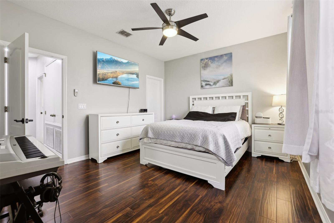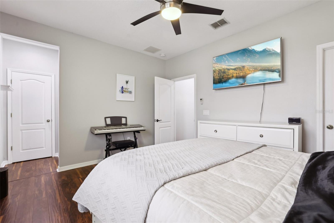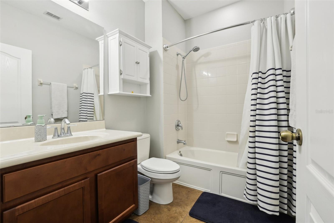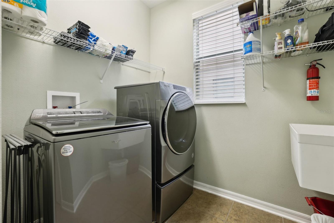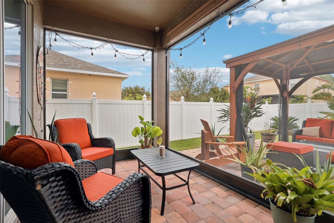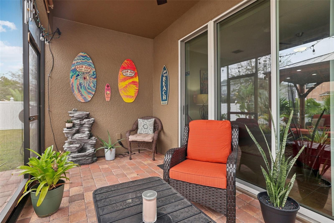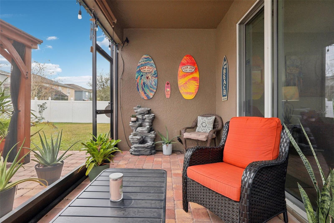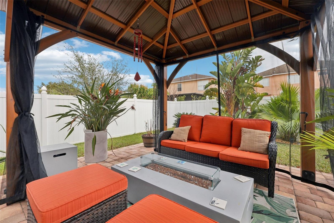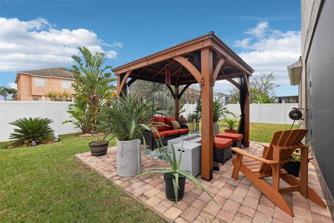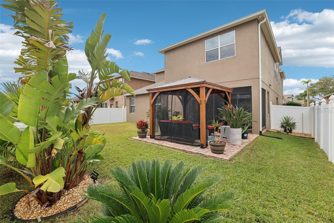648 Cortona Drive, ORLANDO, FL 32828
Contact Broker IDX Sites Inc.
Schedule A Showing
Request more information
- MLS#: O6270999 ( Residential )
- Street Address: 648 Cortona Drive
- Viewed: 399
- Price: $700,000
- Price sqft: $143
- Waterfront: No
- Year Built: 2012
- Bldg sqft: 4879
- Bedrooms: 5
- Total Baths: 5
- Full Baths: 4
- 1/2 Baths: 1
- Garage / Parking Spaces: 2
- Days On Market: 312
- Additional Information
- Geolocation: 28.5452 / -81.1487
- County: ORANGE
- City: ORLANDO
- Zipcode: 32828
- Subdivision: Bella Vida
- Elementary School: Timber Lakes
- Middle School: Timber Springs
- High School: Timber Creek
- Provided by: KELLER WILLIAMS WINTER PARK
- Contact: Betsy Breton-Garcia, PA
- 407-545-6430

- DMCA Notice
-
DescriptionIncredible Value in East Orlando! Discover this stunning 5 bedroom, 4.5 bath home with over 4,200 sq. ft. of living space in the desirable gated community of Timber Springs. Just minutes from Avalon Park, Waterford Lakes, and UCF, this home offers the perfect balance of space, comfort, and convenience and is zoned for top rated schools! Enjoy a bright, open floor plan with a chefs kitchen featuring granite countertops, stainless steel appliances, 42 cabinets, a walk in pantry, and a charming coffee bar nook. The first floor primary suite offers a relaxing retreat with tray ceilings, a spa style bath, and a massive walk in closet. Upstairs includes a spacious loft, private en suite bedroom, and Jack and Jill bedrooms ideal for guests, family, or roommates. Step outside to a beautifully fenced backyard with an extended paver patio, covered lanai, and gazebo perfect for entertaining or quiet evenings. Recent updates include a new water heater, dual ACs with Nest thermostats, updated appliances, fresh paint inside and out, and a water filtration system. With so much space and flexibility, this home is ideal for large or multigenerational families or as a smart investment near UCF. Dont miss this opportunity, schedule your private showing today!
Property Location and Similar Properties
Features
Appliances
- Dishwasher
- Disposal
- Range
- Range Hood
- Refrigerator
- Water Filtration System
Association Amenities
- Basketball Court
- Gated
- Park
- Playground
- Tennis Court(s)
Home Owners Association Fee
- 87.00
Association Name
- Bellavida HOA/Bono & Associates
Association Phone
- 4072333560
Carport Spaces
- 0.00
Close Date
- 0000-00-00
Cooling
- Central Air
Country
- US
Covered Spaces
- 0.00
Exterior Features
- Rain Gutters
- Sidewalk
- Sliding Doors
Fencing
- Fenced
- Vinyl
Flooring
- Carpet
- Ceramic Tile
- Laminate
Garage Spaces
- 2.00
Green Energy Efficient
- Appliances
Heating
- Central
High School
- Timber Creek High
Insurance Expense
- 0.00
Interior Features
- Ceiling Fans(s)
- Eat-in Kitchen
- High Ceilings
- Kitchen/Family Room Combo
- Primary Bedroom Main Floor
- Solid Surface Counters
- Solid Wood Cabinets
- Stone Counters
- Tray Ceiling(s)
- Vaulted Ceiling(s)
- Walk-In Closet(s)
Legal Description
- BELLA VIDA 65/90 LOT 301
Levels
- Two
Living Area
- 4265.00
Lot Features
- Sidewalk
Middle School
- Timber Springs Middle
Area Major
- 32828 - Orlando/Alafaya/Waterford Lakes
Net Operating Income
- 0.00
Occupant Type
- Owner
Open Parking Spaces
- 0.00
Other Expense
- 0.00
Parcel Number
- 30-22-32-0606-03-010
Parking Features
- Garage Door Opener
Pets Allowed
- Yes
Property Type
- Residential
Roof
- Shingle
School Elementary
- Timber Lakes Elementary
Sewer
- Public Sewer
Tax Year
- 2024
Township
- 22
Utilities
- Cable Available
- Public
Views
- 399
Virtual Tour Url
- https://youtu.be/oRXu4xnTREY
Water Source
- Public
Year Built
- 2012
Zoning Code
- P-D



