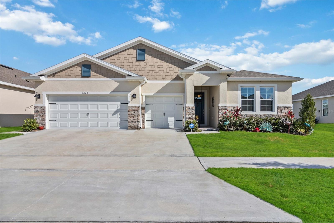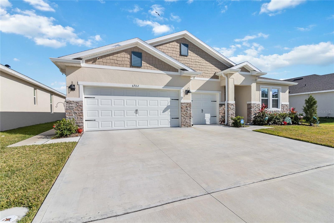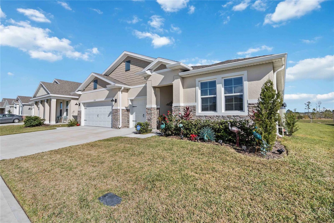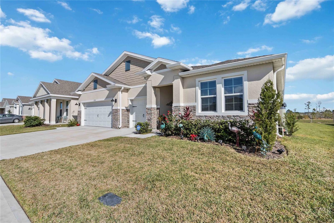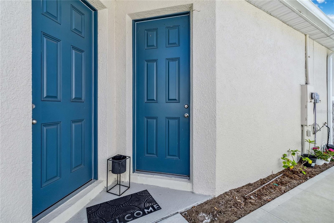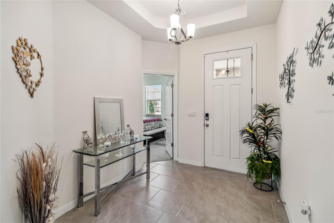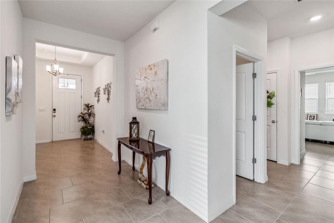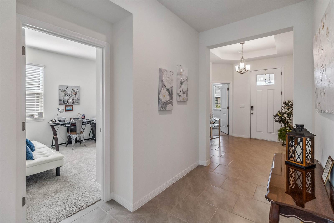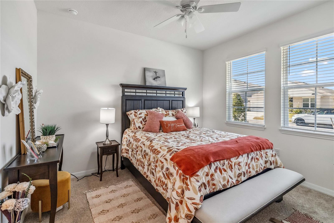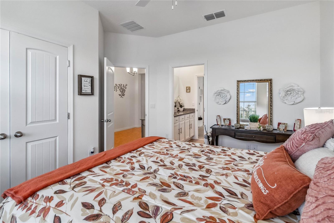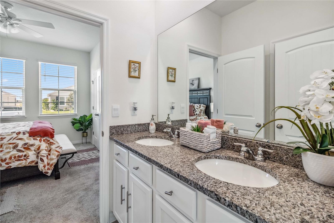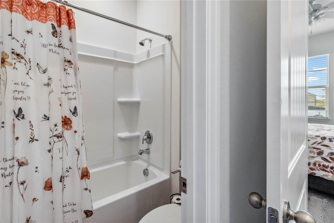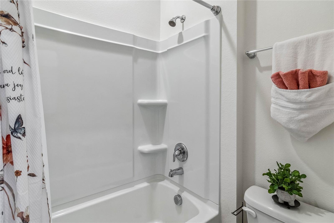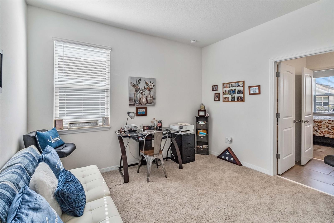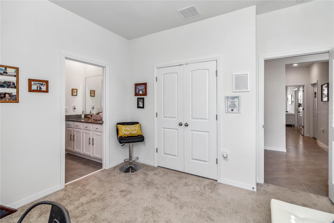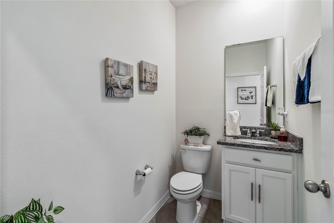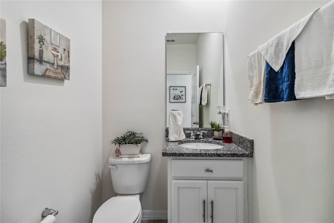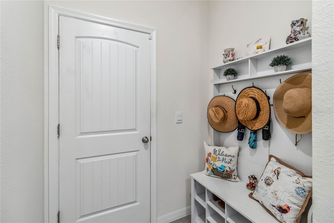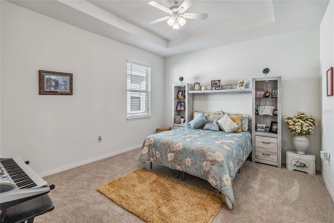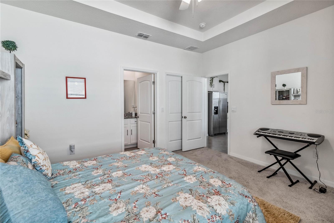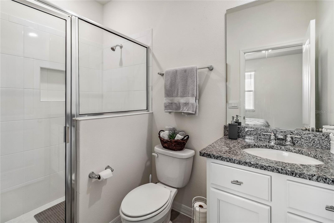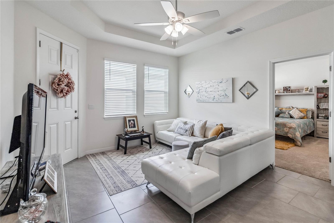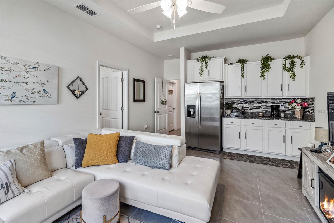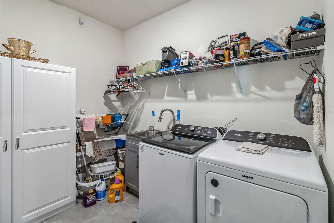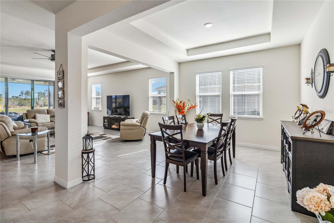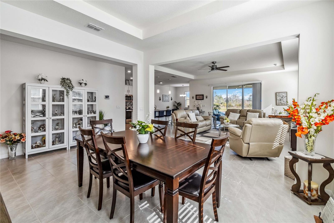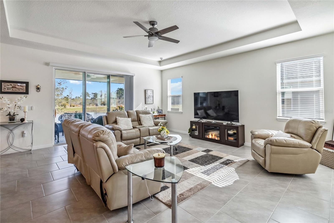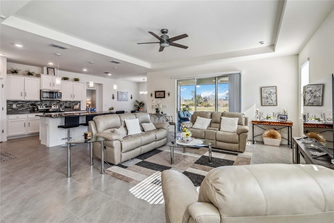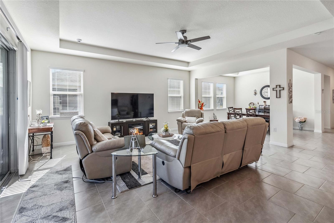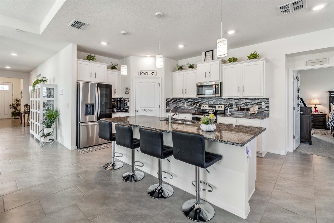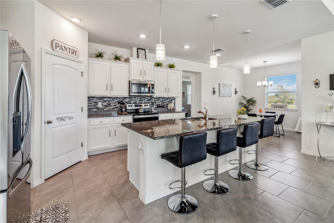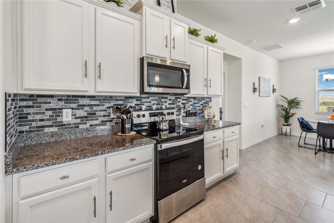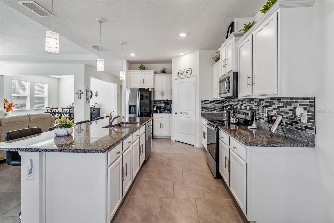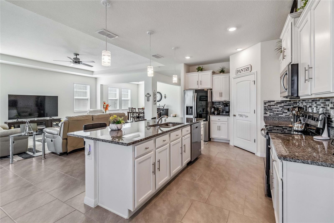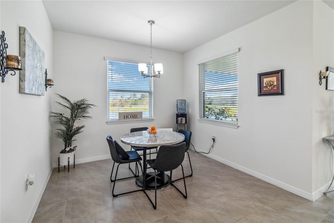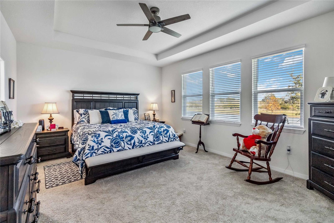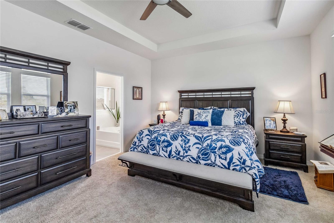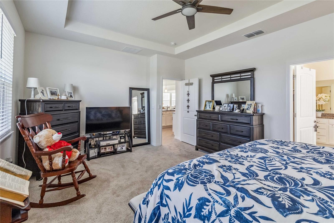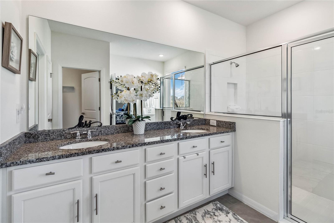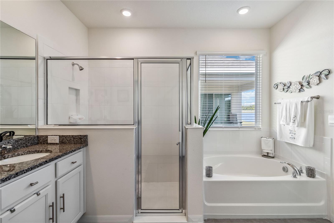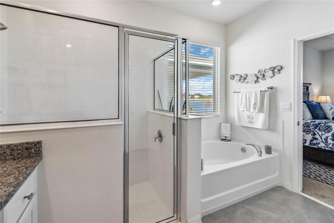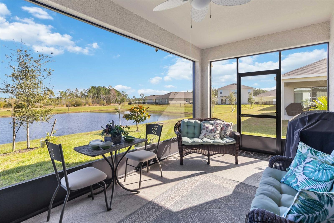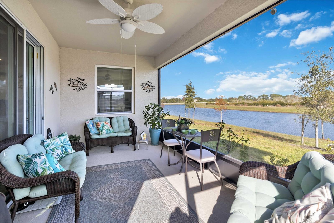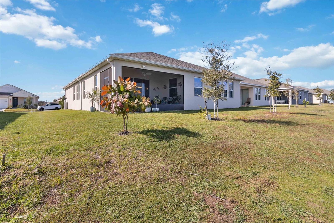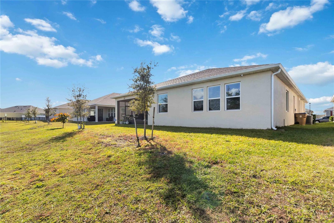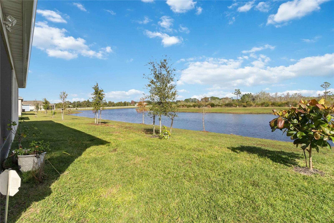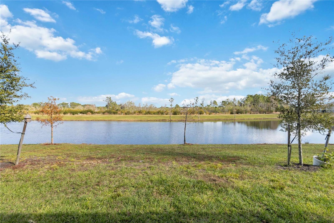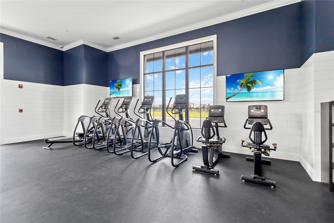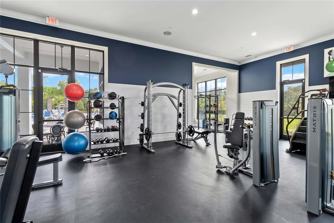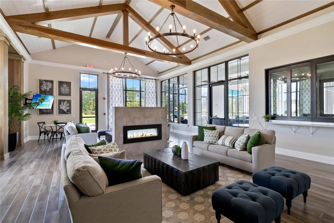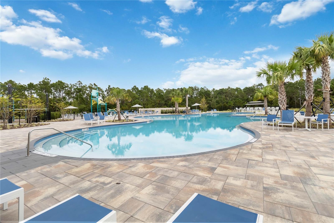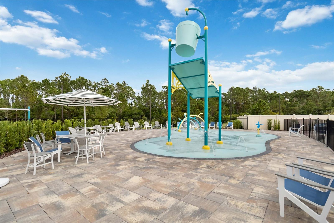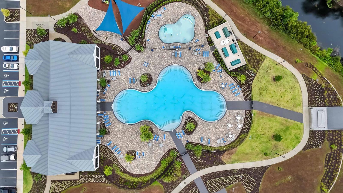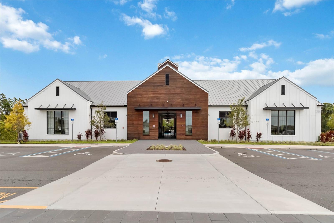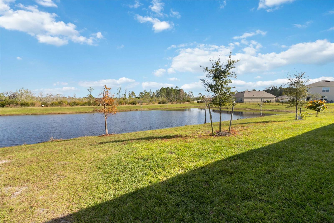6922 Audobon Osprey Cove, HARMONY, FL 34773
Contact Broker IDX Sites Inc.
Schedule A Showing
Request more information
- MLS#: O6270745 ( Residential )
- Street Address: 6922 Audobon Osprey Cove
- Viewed: 83
- Price: $529,000
- Price sqft: $143
- Waterfront: No
- Year Built: 2023
- Bldg sqft: 3707
- Bedrooms: 4
- Total Baths: 4
- Full Baths: 3
- 1/2 Baths: 1
- Garage / Parking Spaces: 3
- Days On Market: 173
- Additional Information
- Geolocation: 28.2255 / -81.1586
- County: OSCEOLA
- City: HARMONY
- Zipcode: 34773
- Subdivision: Villages At Harmony Ph 2a
- Elementary School: Harmony Community School (K 5)
- Middle School: Harmony Middle
- High School: Harmony High
- Provided by: RE/MAX VANTAGE
- Contact: Rustina Gibson
- 407-745-4980

- DMCA Notice
-
DescriptionWhy wait to build? Priced below what the builder is selling theirs for. Move in ready! This Beautiful MULTI GENERATIONAL HOME, has an in law suite complete with its own living area, full bedroom, and kitchenette. With 2,841 square feet, this 4 bedroom, 3.5 bath home has an open and split floorplan that offers privacy and modern living. The main home features a formal living room, dining room, great room and a beautiful open kitchen. The kitchen island is 9 1/2 feet by 3 3/4 feet and opens to the Great room, perfect for entertaining with such a nice quartz Island. The master bedroom has a beautiful view of the pond and includes a large master bathroom with double vanities an a nice large walk in shower. There is also a nice 19 by 9.5 screened Lanai to enjoy the pond and views of the conservation area. The 3 car garage provides lots of space for parking and extra storage. This premium lot is .20 acre. The sellers have added upgrades: tray ceilings, screened Lanai, tile back splash, lighting, water filtrations, cabinet hardware and lots more. Located in Harmony, just outside of St. Cloud, this home has easy access to Narcoossee Rd, downtown St. Cloud, and Lake Nona where there are lots of Restaurants, shopping and entertainment, this location also is not far from Melbourne Beach and the East Coast. The HOA fees of 440 a year include a beautiful community pool, tennis courts and playgrounds. Call for more information or to schedule your showing today!
Property Location and Similar Properties
Features
Appliances
- Dishwasher
- Disposal
- Electric Water Heater
- Ice Maker
- Microwave
- Range
- Refrigerator
- Water Filtration System
Home Owners Association Fee
- 440.00
Association Name
- My HOA Solution/Mark Hills
Association Phone
- 407-847-2280
Builder Model
- Camden
Builder Name
- D. Horton
Carport Spaces
- 0.00
Close Date
- 0000-00-00
Cooling
- Central Air
Country
- US
Covered Spaces
- 0.00
Exterior Features
- Sidewalk
Flooring
- Carpet
- Ceramic Tile
Furnished
- Unfurnished
Garage Spaces
- 3.00
Heating
- Central
- Electric
High School
- Harmony High
Insurance Expense
- 0.00
Interior Features
- Ceiling Fans(s)
- Crown Molding
- Eat-in Kitchen
- Living Room/Dining Room Combo
- Primary Bedroom Main Floor
- Solid Surface Counters
- Solid Wood Cabinets
- Split Bedroom
- Stone Counters
- Tray Ceiling(s)
Legal Description
- VILLAGES AT HARMONY PH 2A PB 32 PGS 148-153 LOT 94
Levels
- One
Living Area
- 2841.00
Lot Features
- Conservation Area
- In County
- Landscaped
- Sidewalk
- Paved
Middle School
- Harmony Middle
Area Major
- 34773 - St Cloud (Harmony)
Net Operating Income
- 0.00
Occupant Type
- Owner
Open Parking Spaces
- 0.00
Other Expense
- 0.00
Parcel Number
- 13-26-31-3497-0001-0940
Parking Features
- Driveway
- Garage Door Opener
Pets Allowed
- Yes
Possession
- Close Of Escrow
Property Condition
- Completed
Property Type
- Residential
Roof
- Shingle
School Elementary
- Harmony Community School (K-5)
Sewer
- Public Sewer
Style
- Traditional
Tax Year
- 2023
Township
- 26S
Utilities
- Cable Connected
- Electricity Connected
- Sewer Connected
- Water Connected
View
- Trees/Woods
- Water
Views
- 83
Virtual Tour Url
- https://my.matterport.com/show/?m=2wPC3q4DUps&mls=1
Water Source
- Public
Year Built
- 2023
Zoning Code
- RESI



