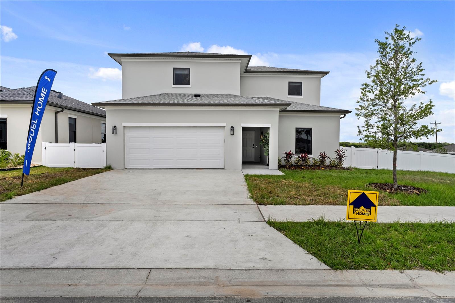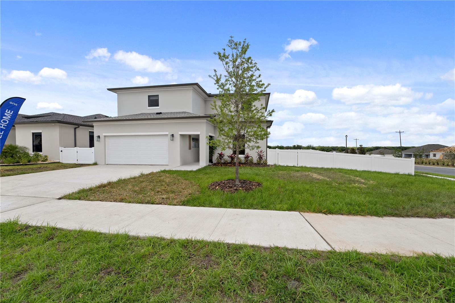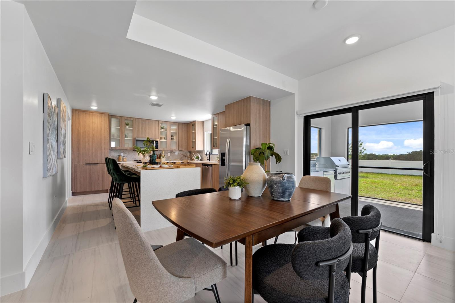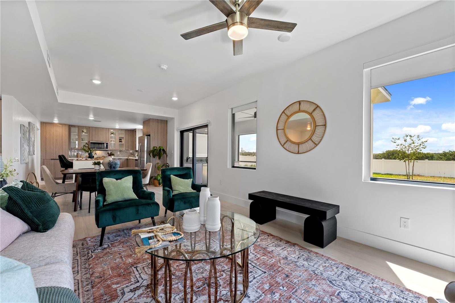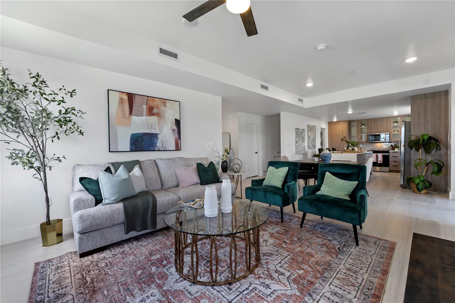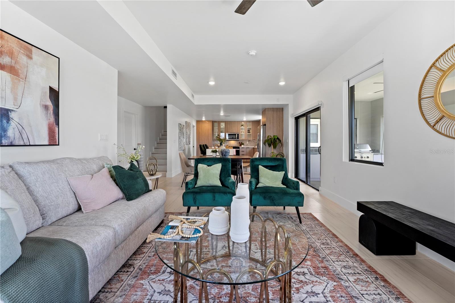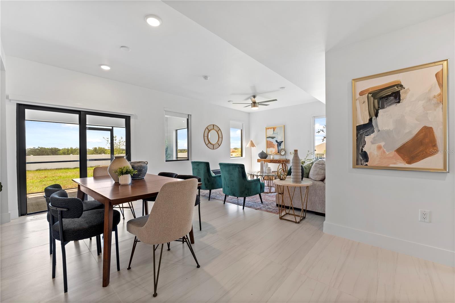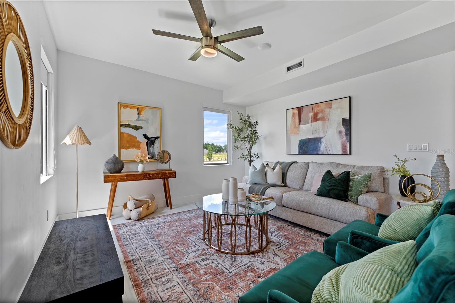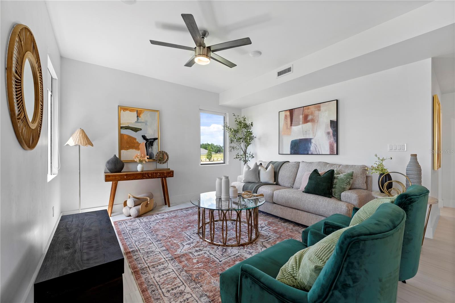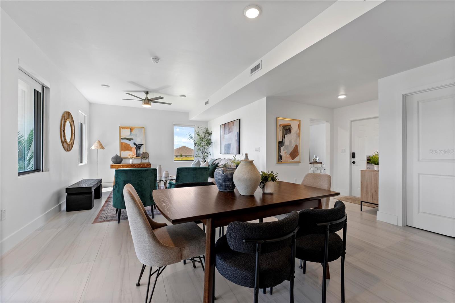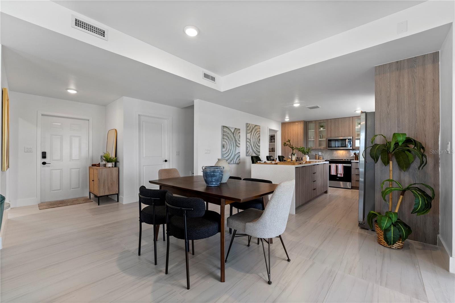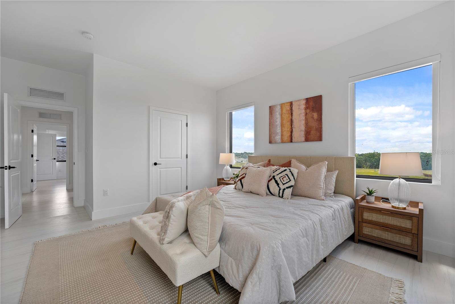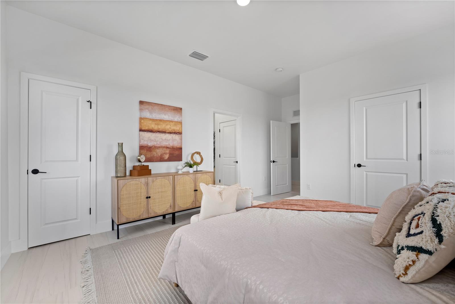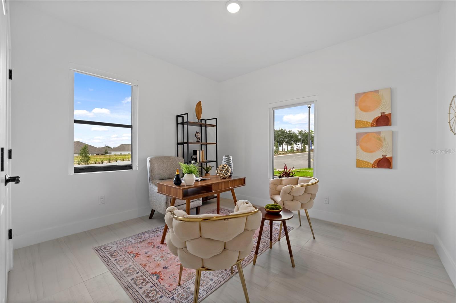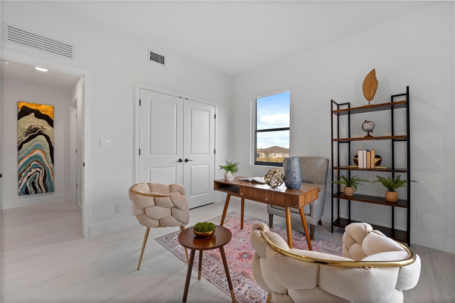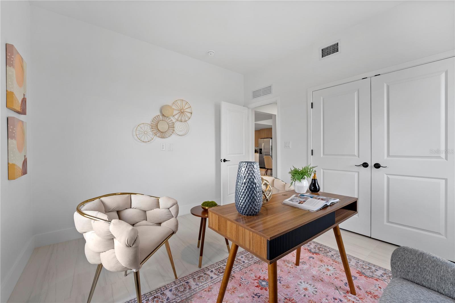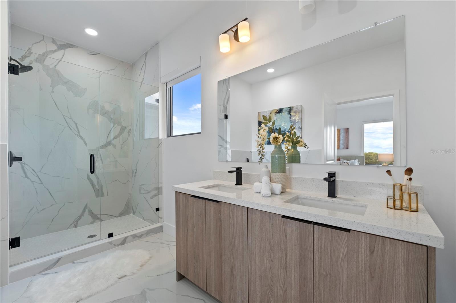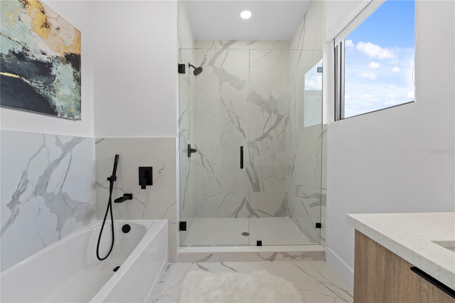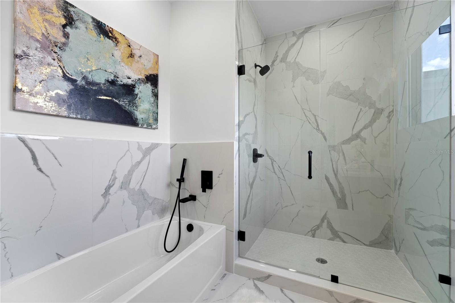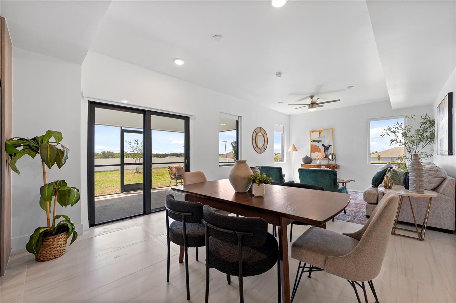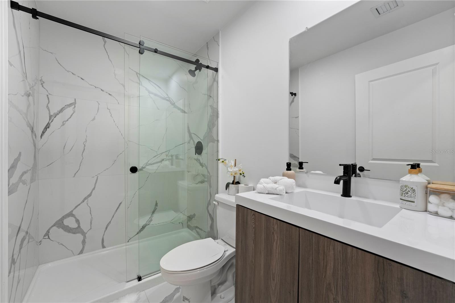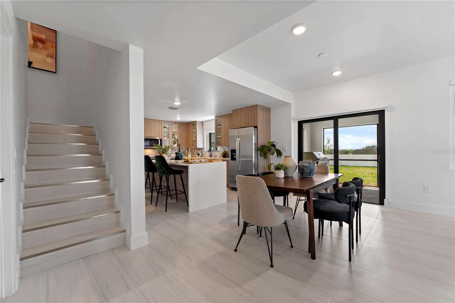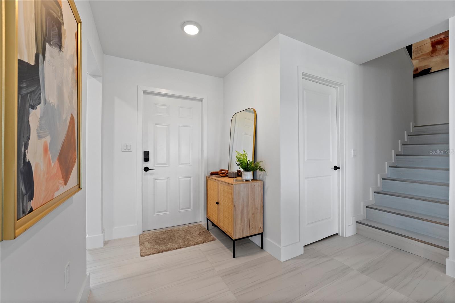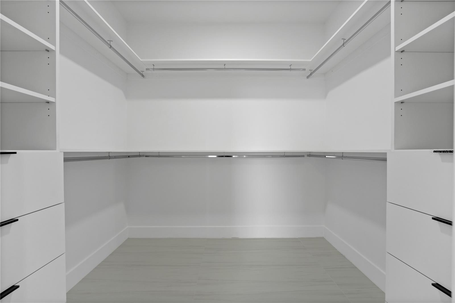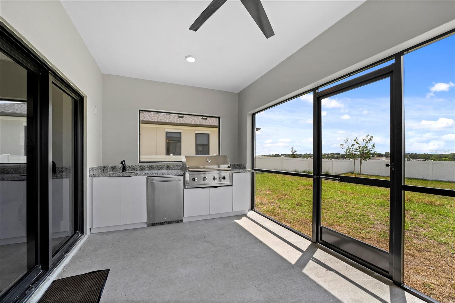6422 Chorus Drive, MASCOTTE, FL 34753
Contact Broker IDX Sites Inc.
Schedule A Showing
Request more information
- MLS#: O6205464 ( Residential )
- Street Address: 6422 Chorus Drive
- Viewed: 59
- Price: $449,534
- Price sqft: $159
- Waterfront: No
- Year Built: 2024
- Bldg sqft: 2824
- Bedrooms: 4
- Total Baths: 3
- Full Baths: 3
- Garage / Parking Spaces: 2
- Days On Market: 412
- Additional Information
- Geolocation: 28.5857 / -81.8727
- County: LAKE
- City: MASCOTTE
- Zipcode: 34753
- Subdivision: Villa Pass Onx Homes
- Elementary School: Mascotte Elem
- Middle School: Gray Middle
- Provided by: ONX HOMES FLORIDA REALTY LLC
- Contact: Alicia Ale
- 305-586-4160

- DMCA Notice
-
Description3.99Rate and All closing costs covered Ask for details, restrictions apply. Welcome to On Villa Pass by ONX Homes, Our homes are not just houses; they're a testament to solid build and innovation. Step into this 4 bedrooms 3 bathroom home, a masterpiece of pure concrete construction, boasting the stunning Collection N design with Taupe Facade. Picture yourself walking through spacious social areas immersed in natural light, courtesy of tall glass doors and windows. The heart of the home, the kitchen, is a chef's dream, featuring stainless steel appliances and luxurious quartz countertops. With an open living space concept, there's ample space for your family to grow and thrive. Retreat to the owner's suite, a sanctuary of relaxation and indulgence, complete with a luxurious ensuite bathroom. Located in the bustling Groveland area, this home brings a spacious backyard, perfect for entertaining and space for a pool. Don't miss out secure your slice of paradise at On Villa Pass today! Disclaimer** Images are of staged model home, actual home may differ in design and included features
Property Location and Similar Properties
Features
Appliances
- Dishwasher
- Electric Water Heater
- Microwave
- Other
- Range
- Refrigerator
- Tankless Water Heater
Association Amenities
- Trail(s)
Home Owners Association Fee
- 155.00
Home Owners Association Fee Includes
- Cable TV
- Fidelity Bond
- Insurance
- Management
Association Name
- Villa Pass Homeowners Association
- Inc.
Builder Model
- 2L-O
Builder Name
- ONX Homes
Carport Spaces
- 0.00
Close Date
- 0000-00-00
Cooling
- Central Air
Country
- US
Covered Spaces
- 0.00
Exterior Features
- Garden
- Other
Flooring
- Luxury Vinyl
- Tile
Furnished
- Unfurnished
Garage Spaces
- 2.00
Heating
- Central
- Electric
Insurance Expense
- 0.00
Interior Features
- Built-in Features
- High Ceilings
- Living Room/Dining Room Combo
- Open Floorplan
- Thermostat
- Walk-In Closet(s)
Legal Description
- Block 1
- Lot 144
Levels
- Two
Living Area
- 2178.00
Middle School
- Gray Middle
Area Major
- 34753 - Mascotte
Net Operating Income
- 0.00
New Construction Yes / No
- Yes
Occupant Type
- Vacant
Open Parking Spaces
- 0.00
Other Expense
- 0.00
Parcel Number
- 11-22-24-0011-000-14400
Parking Features
- Driveway
- Electric Vehicle Charging Station(s)
Pets Allowed
- Cats OK
- Dogs OK
- Yes
Possession
- Close Of Escrow
Property Condition
- Completed
Property Type
- Residential
Roof
- Shingle
School Elementary
- Mascotte Elem
Sewer
- Public Sewer
Style
- Contemporary
Tax Year
- 2023
Township
- 22
Utilities
- Cable Available
- Electricity Connected
- Other
- Sewer Connected
- Water Connected
View
- Garden
Views
- 59
Virtual Tour Url
- https://my.matterport.com/show/?m=Vp94c9m73nL&mls=1
Water Source
- Public
Year Built
- 2024



