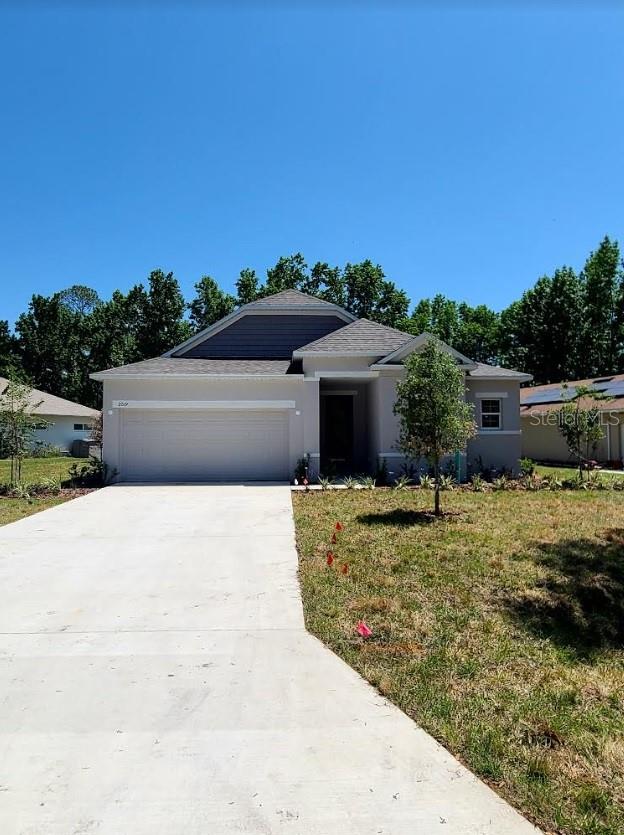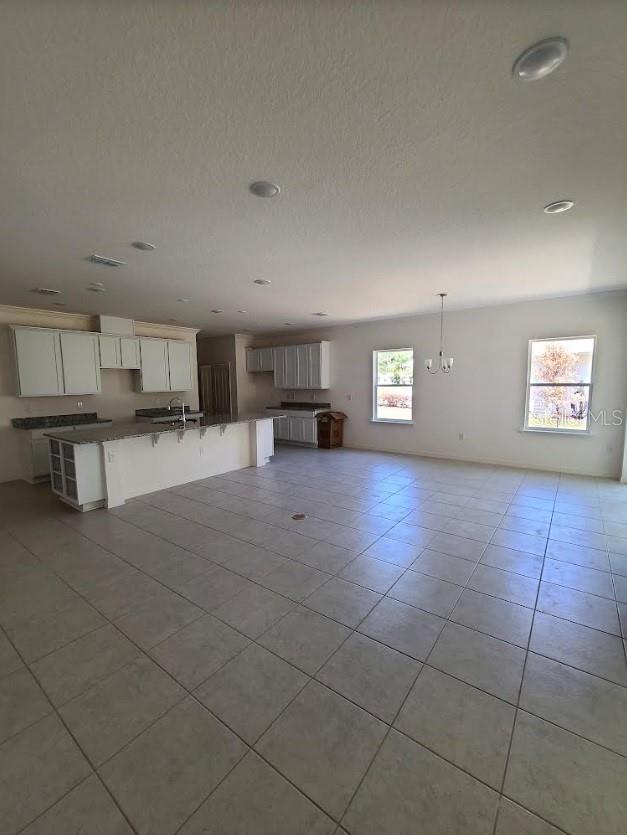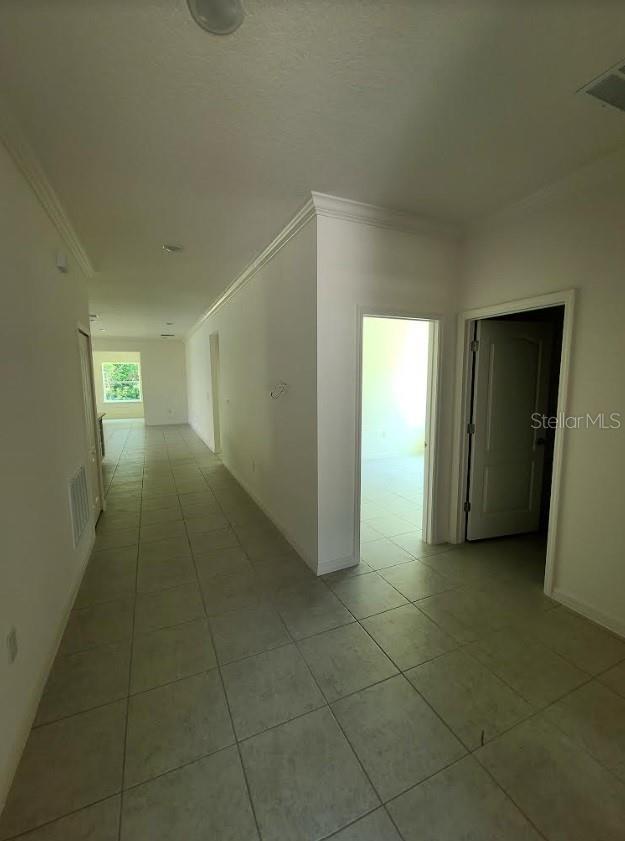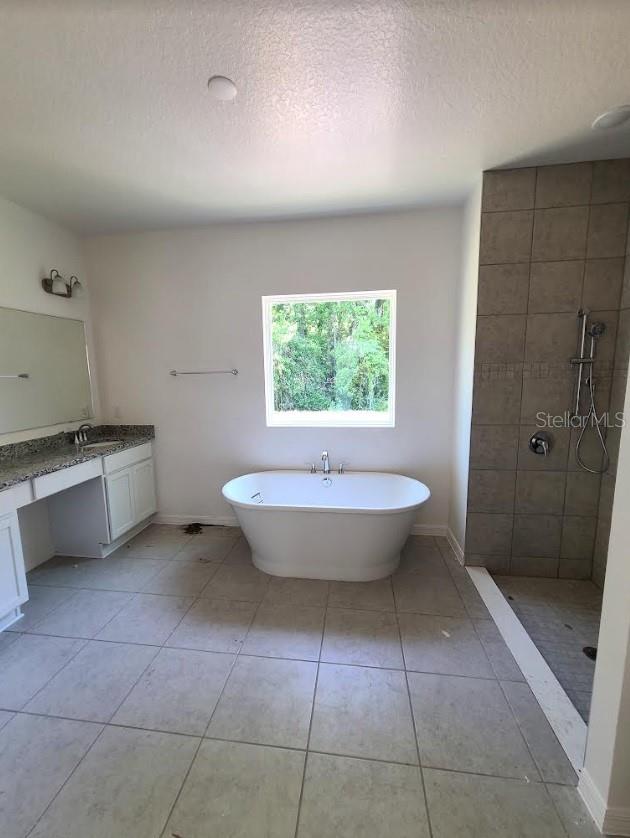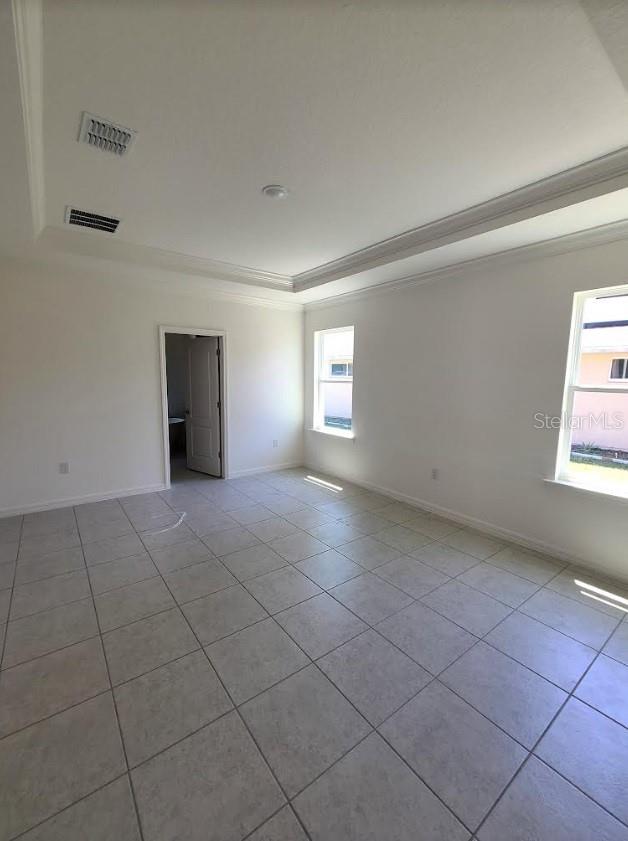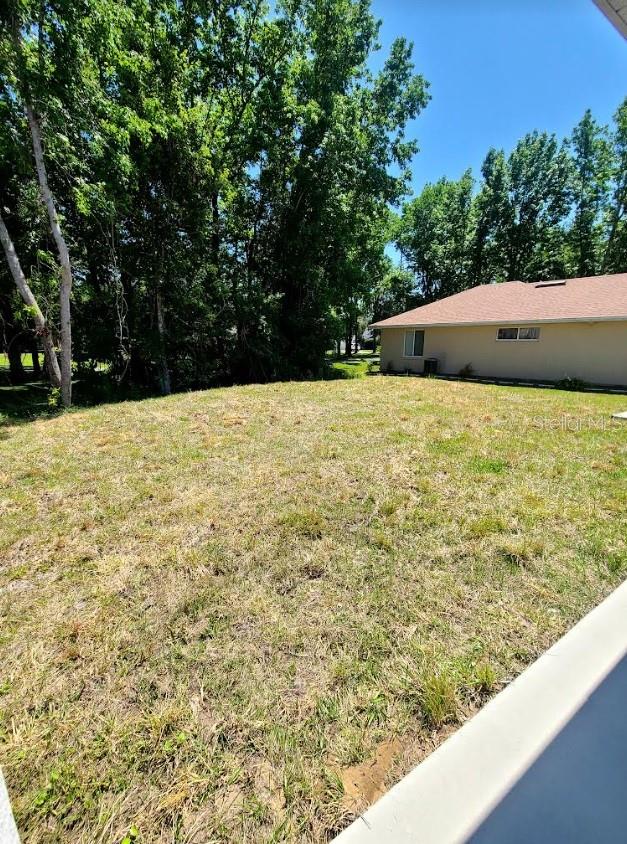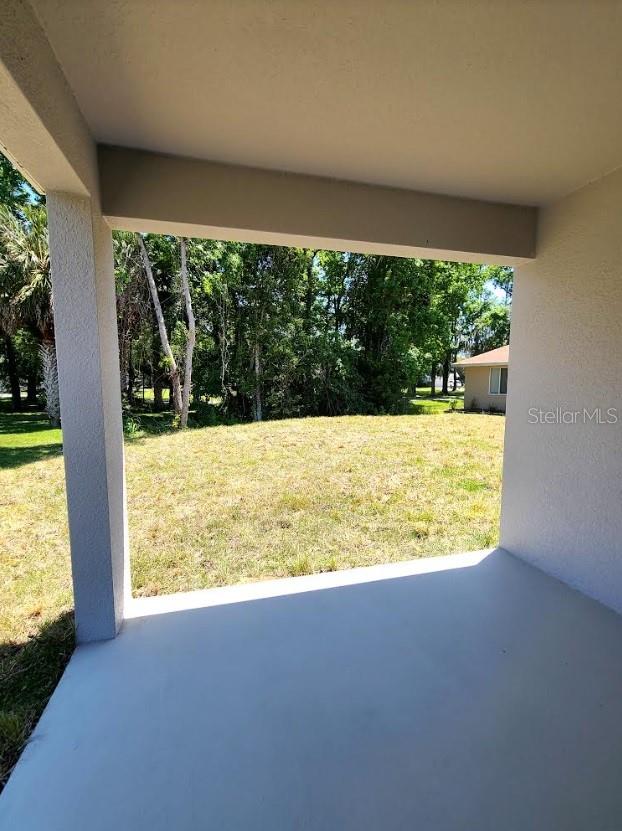605 Boundary Avenue, DELAND, FL 32720
Contact Broker IDX Sites Inc.
Schedule A Showing
Request more information
- MLS#: O6149219 ( Residential )
- Street Address: 605 Boundary Avenue
- Viewed: 62
- Price: $489,990
- Price sqft: $131
- Waterfront: No
- Year Built: 2025
- Bldg sqft: 3747
- Bedrooms: 5
- Total Baths: 4
- Full Baths: 3
- 1/2 Baths: 1
- Garage / Parking Spaces: 3
- Days On Market: 628
- Additional Information
- Geolocation: 29.0374 / -81.32
- County: VOLUSIA
- City: DELAND
- Zipcode: 32720
- Subdivision: University Ave
- Elementary School: Citrus Grove Elementary
- Middle School: Southwestern Middle
- High School: Deland High
- Provided by: NEW HOME STAR FLORIDA LLC
- Contact: Charles Pennant
- 407-803-4083

- DMCA Notice
-
DescriptionUnder Construction. Welcome to The Carlisle Where Space, Style, and Functionality Meet! Located in Deland, FL, a charming and historic city that offers a perfect blend of small town charm and modern conveniences. Known for its beautiful tree lined streets, vibrant downtown, and rich cultural heritage, Deland is an ideal place to call home, offering both tranquility and proximity to larger cities like Orlando and Daytona Beach. This stunning two story single family home is thoughtfully designed to maximize comfort, efficiency, and everyday convenience. From the moment you arrive, the striking stone accented exterior and professional landscaping with a full irrigation system create exceptional curb appeal. Step inside and experience the perfect balance of elegance and practicality. The open foyer leads to a flex room ideal for a home office or formal sitting area. A sought after first floor guest suite features a private bath with a beautifully tiled shower and glass enclosureperfect for visiting guests or multi generational living. The heart of the home showcases a bright and open living space with durable ceramic tile flooring throughout the main areas, while the bedrooms offer cozy carpet for comfort. The gourmet kitchen impresses with quartz countertops, a generous walk in pantry, and views of the extended rear patioperfect for entertaining or relaxing outdoors. Upstairs, The Carlisle truly shines with three additional spacious bedrooms, a versatile loft ideal for a media room, home gym, or study space, and a full size laundry room for convenience. The luxurious master suite is a true retreat, featuring a spa inspired bath with soaking tub, oversized walk in shower, and a massive walk in closet. Enjoy peace of mind and elevated living with integrated Smart Home features, including a Ring Video Doorbell, Smart Thermostat, and Keyless Entry Smart Door Lock. The oversized 3 car garage offers ample space for vehicles, storage, and more. Backed by a full builder warranty, The Carlisle is the perfect home in the perfect location. Schedule your private tour today and experience why life in Deland and The Carlisle is truly exceptional!
Property Location and Similar Properties
Features
Appliances
- Dishwasher
- Disposal
- Electric Water Heater
- Microwave
- Range
Home Owners Association Fee
- 0.00
Association Name
- NA
Builder Model
- Carlisle
Builder Name
- Maronda Homes
Carport Spaces
- 0.00
Close Date
- 0000-00-00
Cooling
- Central Air
Country
- US
Covered Spaces
- 0.00
Exterior Features
- Sliding Doors
Flooring
- Carpet
- Ceramic Tile
Garage Spaces
- 3.00
Heating
- Electric
High School
- Deland High
Insurance Expense
- 0.00
Interior Features
- Eat-in Kitchen
- PrimaryBedroom Upstairs
- Stone Counters
- Thermostat
- Tray Ceiling(s)
- Walk-In Closet(s)
Legal Description
- 8-17-30 PER OR 8527 PG 3765 PER OR 8070 PG 0702 A PORTION OF THE WEST HALF W 1/2 OF THE WEST HALF W 1/2 OF LOT 90 THE CO RPORATION OF THE CITY OF DELAND
Levels
- Two
Living Area
- 3059.00
Lot Features
- Landscaped
- Paved
Middle School
- Southwestern Middle
Area Major
- 32720 - Deland
Net Operating Income
- 0.00
New Construction Yes / No
- Yes
Occupant Type
- Vacant
Open Parking Spaces
- 0.00
Other Expense
- 0.00
Parcel Number
- O6149192
Parking Features
- Driveway
- Garage Door Opener
Pets Allowed
- Yes
Possession
- Close Of Escrow
Property Condition
- Under Construction
Property Type
- Residential
Roof
- Shingle
School Elementary
- Citrus Grove Elementary
Sewer
- Public Sewer
Style
- Traditional
Tax Year
- 2024
Township
- 17
Utilities
- Cable Available
Views
- 62
Water Source
- Well
Year Built
- 2025
Zoning Code
- RES



