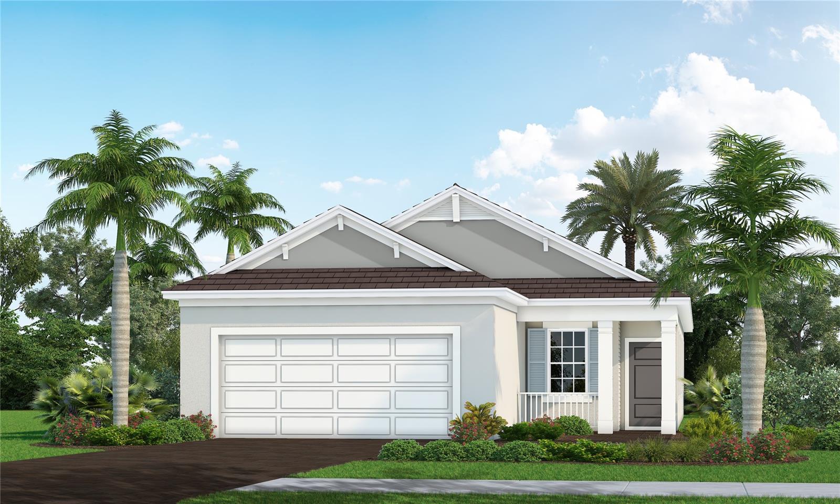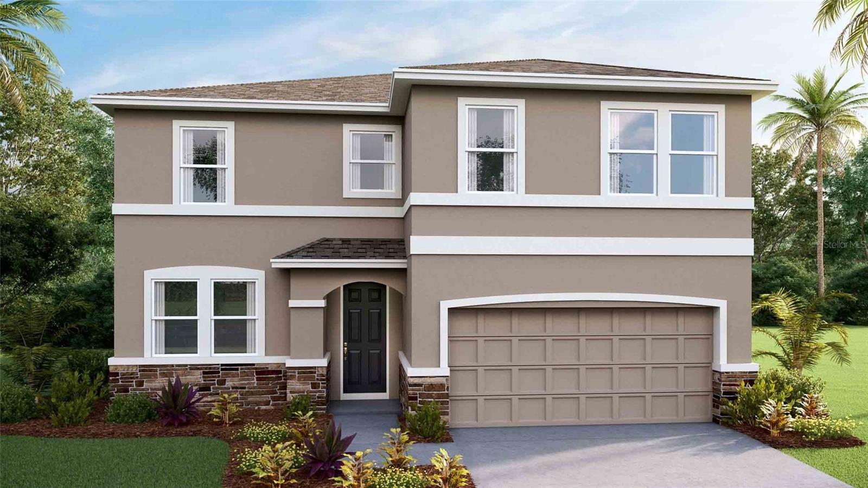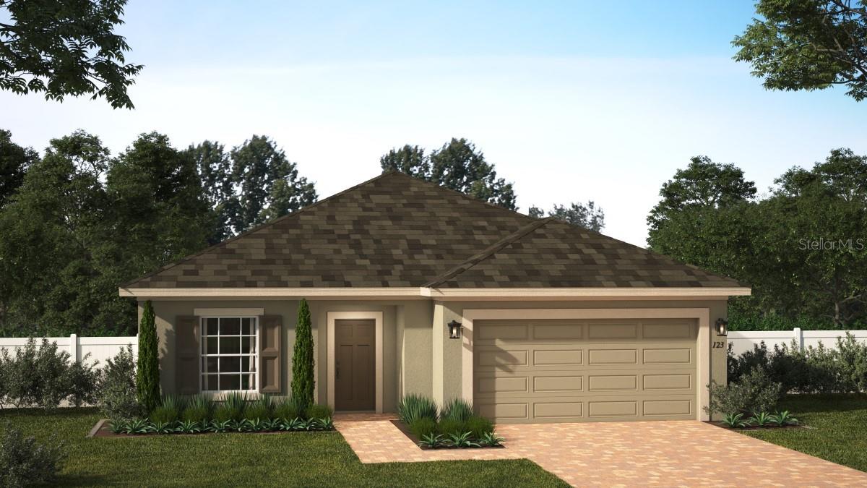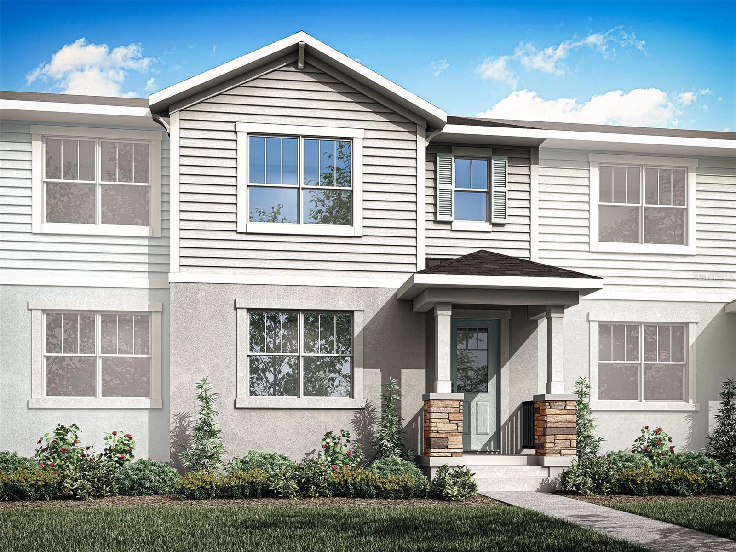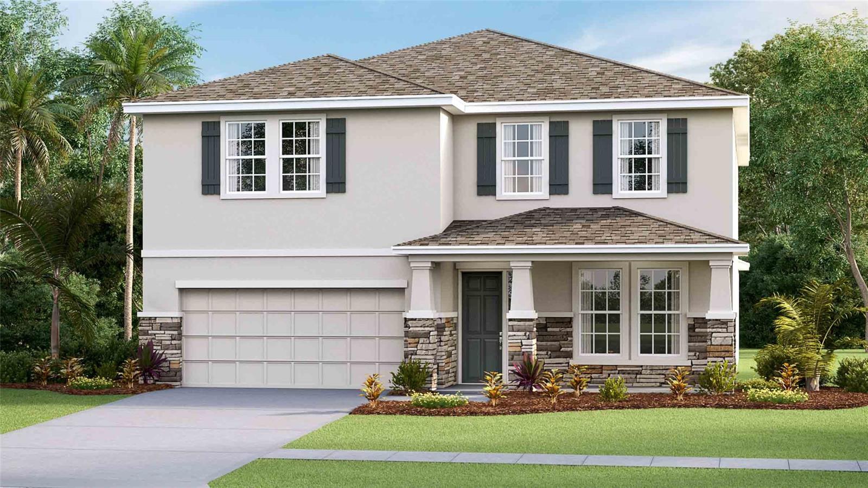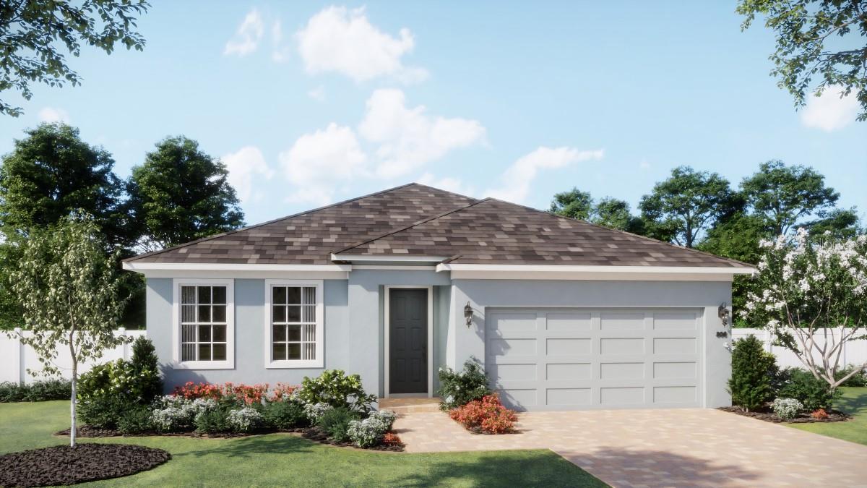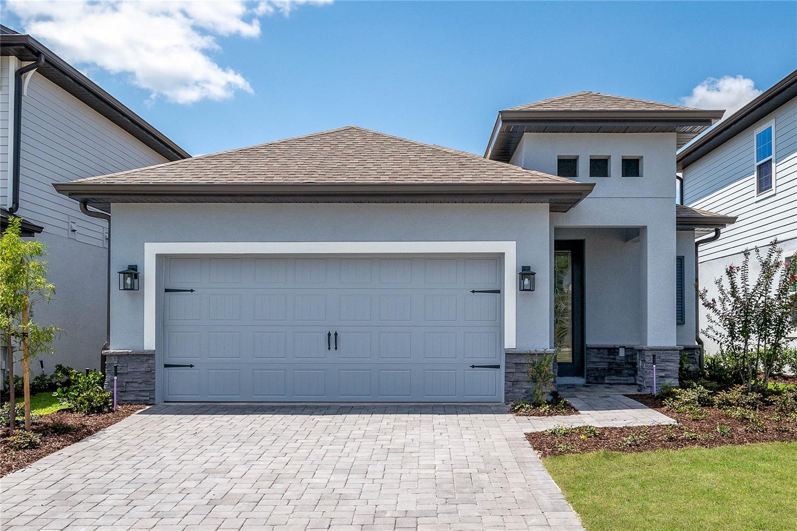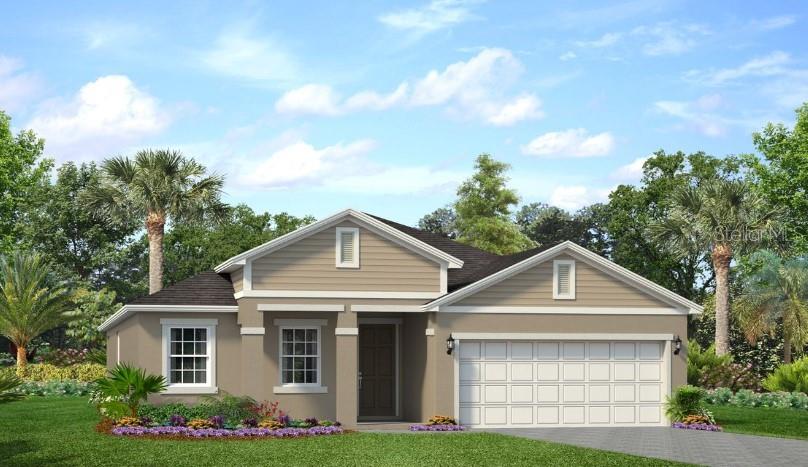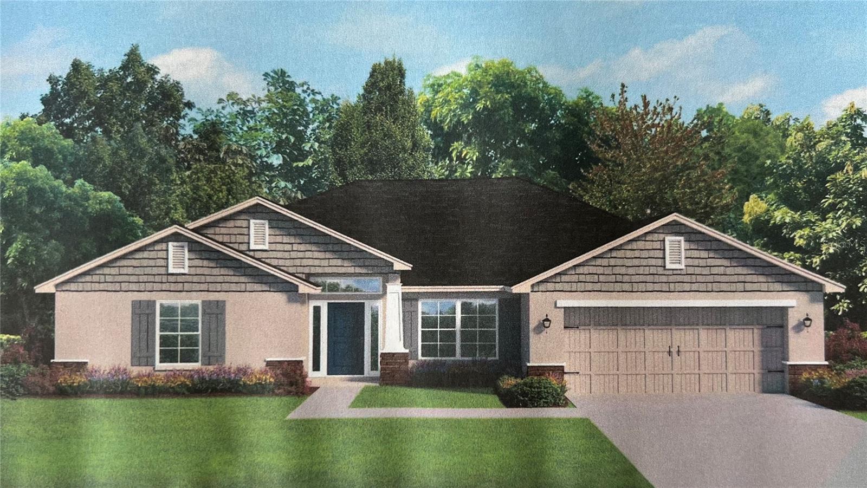Single Family
- Price: $441,990.00
- Price sqft: $186.73 / sqft
- Days On Market: 506
- Bedrooms: 3
- Baths: 2
- Garage / Parking Spaces: 2
- Bldg sqft: 2367
- Acreage: 0.14 acres
- Pool: No
- Waterfront: No
- Year Built: 2024
MLS#: T3505076
- County: SARASOTA
- City: VENICE
- Zipcode: 34293
- Subdivision: Wysteria Wellen Park Village F
- Elementary School: Taylor Ranch
- Middle School: Venice Area
- High School: Venice Senior
- Provided by: NEAL COMMUNITIES REALTY, INC.

- DMCA Notice
Single Family
- Price: $441,990.00
- Price sqft: $133.29 / sqft
- Days On Market: 13
- Bedrooms: 4
- Baths: 3
- Garage / Parking Spaces: 2
- Bldg sqft: 3316
- Acreage: 0.13 acres
- Pool: No
- Waterfront: No
- Year Built: 2025
MLS#: TB8399635
- County: HILLSBOROUGH
- City: PLANT CITY
- Zipcode: 33565
- Subdivision: Farm At Varrea
- Provided by: D R HORTON REALTY OF TAMPA LLC

- DMCA Notice
Single Family
- Price: $441,990.00
- Price sqft: $172.86 / sqft
- Previous Price: $439,990
- Last Price Change: 06/21/25
- Days On Market: 34
- Bedrooms: 4
- Baths: 3
- Garage / Parking Spaces: 2
- Bldg sqft: 2557
- Acreage: 0.13 acres
- Pool: No
- Waterfront: No
- Year Built: 2025
MLS#: O6314318
- County: OSCEOLA
- City: ST CLOUD
- Zipcode: 34771
- Subdivision: Trinity Place Ph 1
- Elementary School: Hickory Tree Elem
- Middle School: Harmony
- High School: Harmony
- Provided by: LANDSEA HOMES OF FL, LLC

- DMCA Notice
Townhome
- Price: $441,990.00
- Price sqft: $202.66 / sqft
- Previous Price: $446,990
- Last Price Change: 07/04/25
- Days On Market: 43
- Bedrooms: 3
- Baths: 3
- Garage / Parking Spaces: 2
- Bldg sqft: 2181
- Acreage: 0.04 acres
- Pool: No
- Waterfront: No
- Year Built: 2024
MLS#: O6311997
- County: SEMINOLE
- City: WINTER SPRINGS
- Zipcode: 32708
- Subdivision: Hickory Grove
- Elementary School: Layer
- Middle School: Indian Trails
- High School: Winter Springs
- Provided by: MATTAMY REAL ESTATE SERVICES

- DMCA Notice
Single Family
- Price: $441,990.00
- Price sqft: $133.41 / sqft
- Days On Market: 72
- Bedrooms: 4
- Baths: 3
- Garage / Parking Spaces: 2
- Bldg sqft: 3313
- Acreage: 0.18 acres
- Pool: No
- Waterfront: No
- Year Built: 2025
MLS#: OM700192
- County: MARION
- City: OCALA
- Zipcode: 34474
- Subdivision: Ridge At Heathbrook
- Elementary School: Saddlewood
- Middle School: Liberty
- High School: West Port
- Provided by: DR HORTON REALTY OF WEST CENTRAL FLORIDA

- DMCA Notice
Single Family
- Price: $441,990.00
- Price sqft: $186.89 / sqft
- Previous Price: $466,990
- Last Price Change: 06/13/25
- Days On Market: 81
- Bedrooms: 4
- Baths: 2
- Garage / Parking Spaces: 2
- Bldg sqft: 2365
- Acreage: 0.13 acres
- Pool: No
- Waterfront: No
- Year Built: 2025
MLS#: O6300231
- County: OSCEOLA
- City: ST CLOUD
- Zipcode: 34771
- Subdivision: Brack Ranch Ph 1
- Elementary School: Narcoossee
- Middle School: Narcoossee
- High School: Tohopekaliga
- Provided by: LANDSEA HOMES OF FL, LLC

- DMCA Notice
Single Family
- Price: $441,900.00
- Price sqft: $215.46 / sqft
- Days On Market: 2
- Bedrooms: 3
- Baths: 2
- Garage / Parking Spaces: 2
- Bldg sqft: 2051
- Acreage: 0.10 acres
- Pool: No
- Waterfront: No
- Year Built: 2024
MLS#: TB8403712
- County: OSCEOLA
- City: KISSIMMEE
- Zipcode: 34747
- Subdivision: Reunion Village Phase 4
- Elementary School: Reedy Creek
- Middle School: Horizon
- High School: Poinciana
- Provided by: LGI REALTY- FLORIDA, LLC

- DMCA Notice
Single Family
- Price: $441,836.00
- Price sqft: $224.74 / sqft
- Previous Price: $436,836
- Last Price Change: 06/02/25
- Days On Market: 358
- Bedrooms: 3
- Baths: 2
- Garage / Parking Spaces: 2
- Bldg sqft: 1966
- Acreage: 0.13 acres
- Pool: No
- Waterfront: No
- Year Built: 2024
MLS#: O6223040
- County: LAKE
- City: MOUNT DORA
- Zipcode: 32757
- Subdivision: Summerbrooke Ph 4
- Elementary School: Triangle Elem
- Middle School: Mount Dora
- High School: Mount Dora
- Provided by: PARK SQUARE REALTY

- DMCA Notice
Single Family
- Price: $441,738.00
- Price sqft: $224.69 / sqft
- Days On Market: 31
- Bedrooms: 3
- Baths: 2
- Garage / Parking Spaces: 2
- Bldg sqft: 1966
- Acreage: 0.14 acres
- Pool: No
- Waterfront: No
- Year Built: 2025
MLS#: O6315425
- County: LAKE
- City: MOUNT DORA
- Zipcode: 32757
- Subdivision: Summerbrooke Ph 4
- Provided by: PARK SQUARE REALTY

- DMCA Notice
Single Family
- Price: $441,700.00
- Price sqft: $157.58 / sqft
- Previous Price: $440,700
- Last Price Change: 06/21/25
- Days On Market: 197
- Bedrooms: 4
- Baths: 3
- Garage / Parking Spaces: 2
- Bldg sqft: 2803
- Acreage: 0.23 acres
- Pool: No
- Waterfront: Yes
- Wateraccess: Yes
- Waterfront Type: Canal - Saltwater
- Year Built: 2024
MLS#: C7502330
- County: CHARLOTTE
- City: PORT CHARLOTTE
- Zipcode: 33981
- Subdivision: Port Charlotte Sec 071
- Elementary School: Myakka River
- Middle School: L.A. Ainger
- High School: Lemon Bay
- Provided by: ADAMS HOMES REALTY

- DMCA Notice




