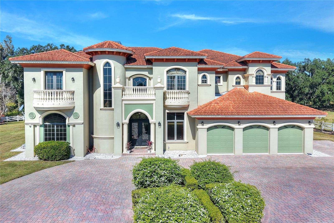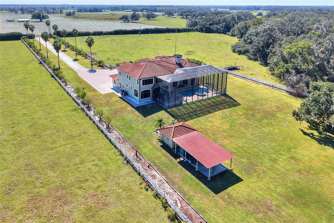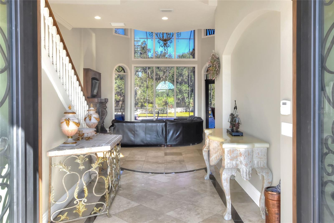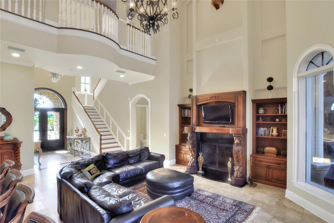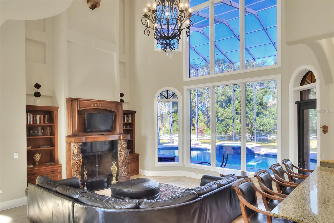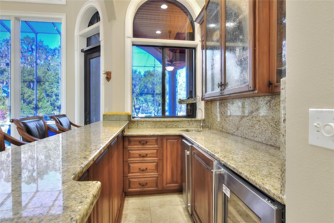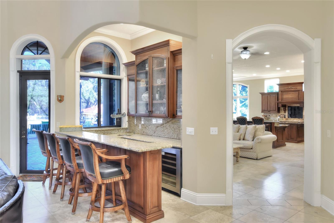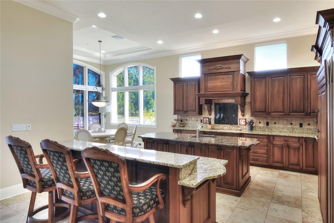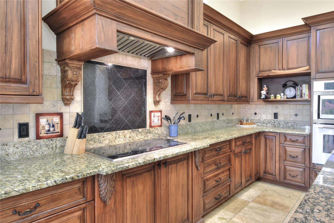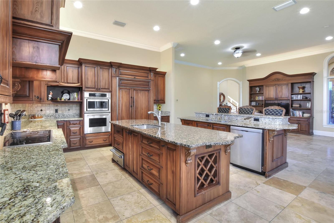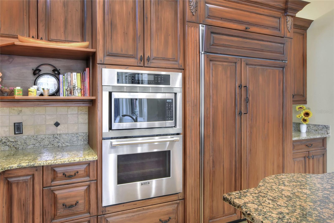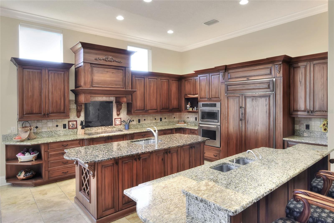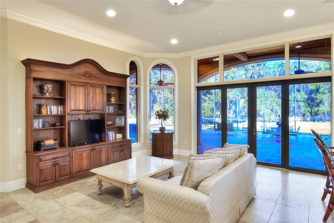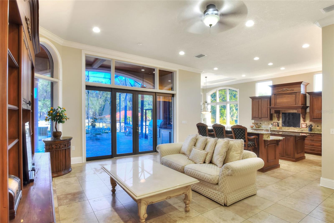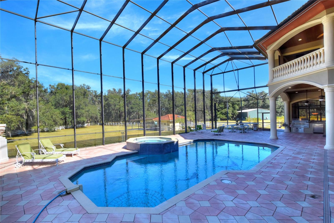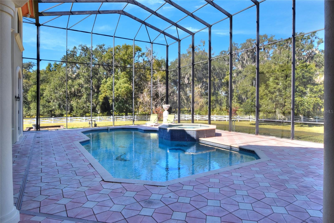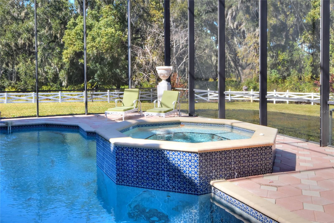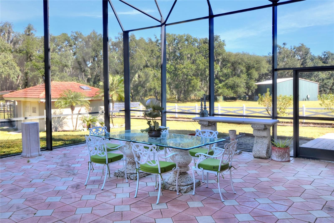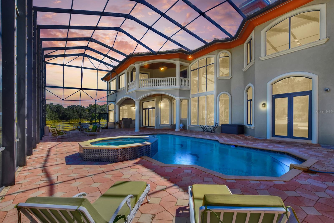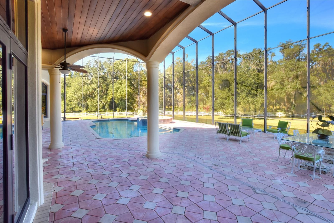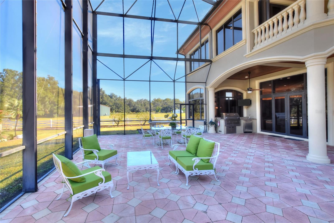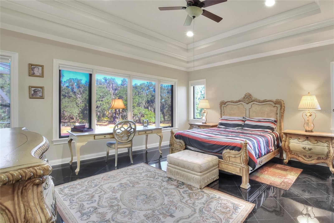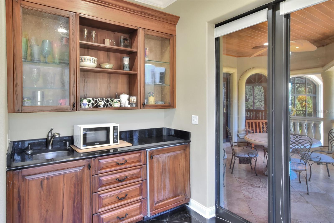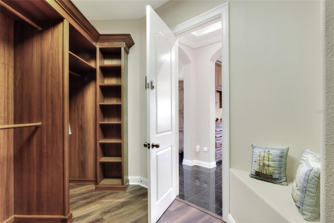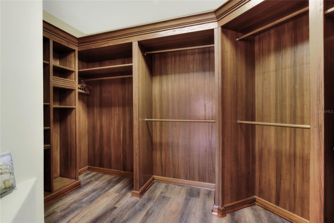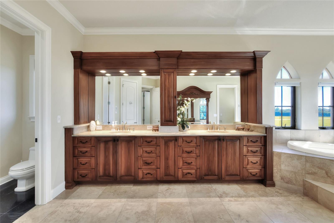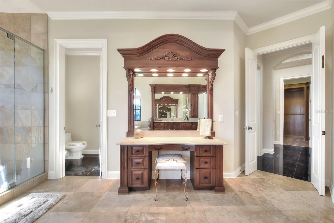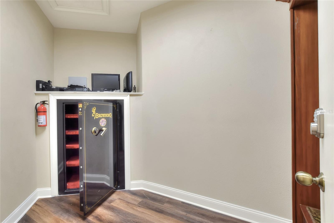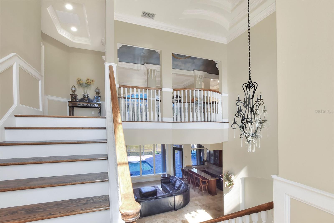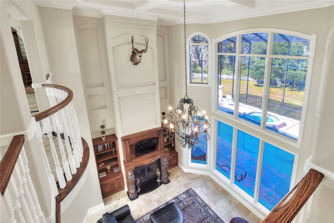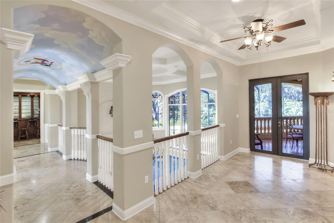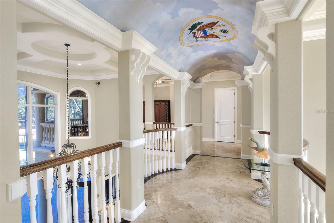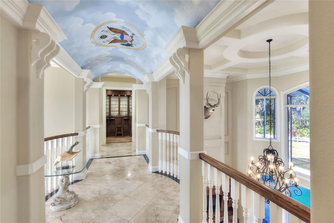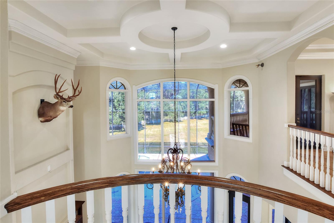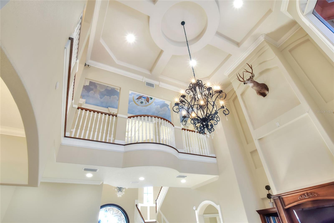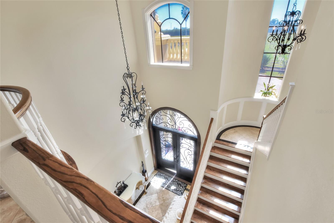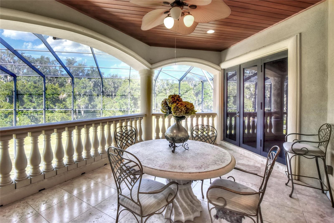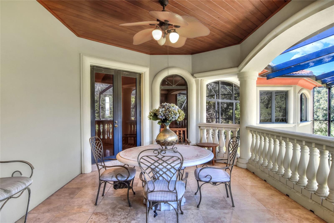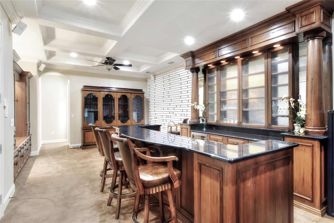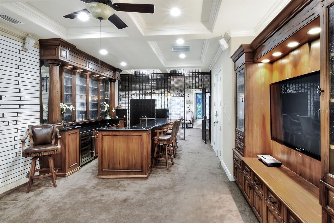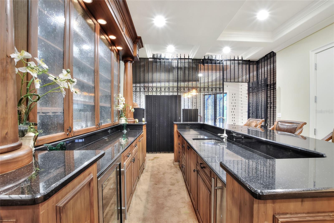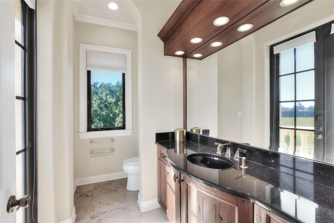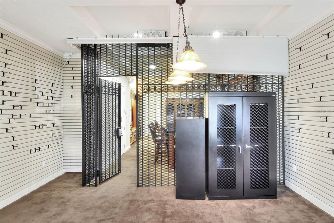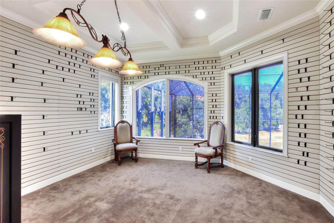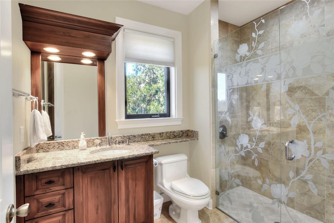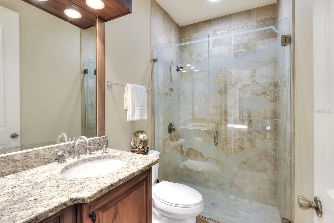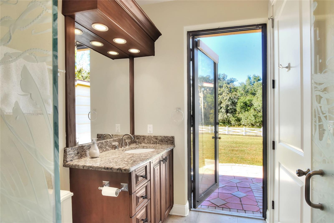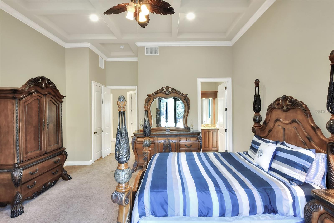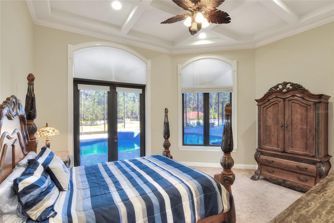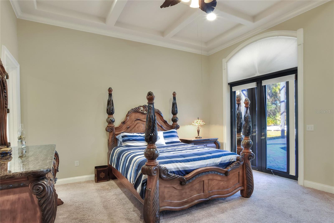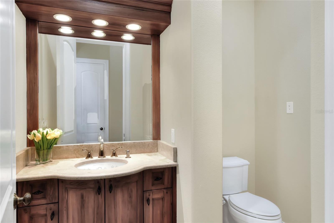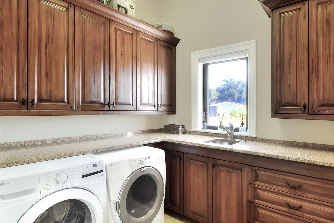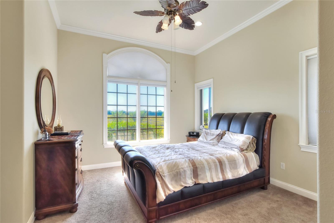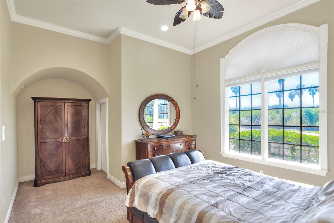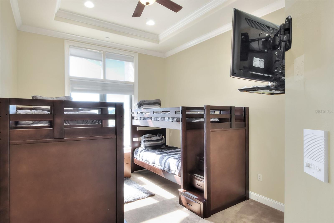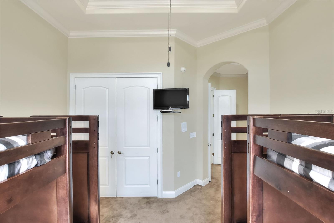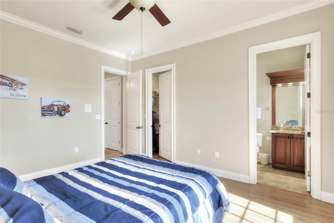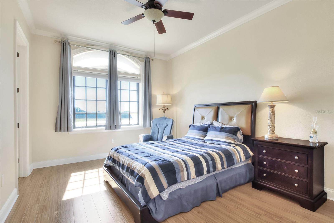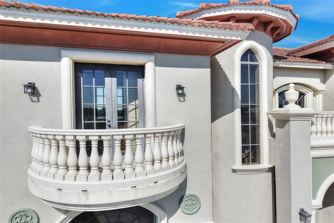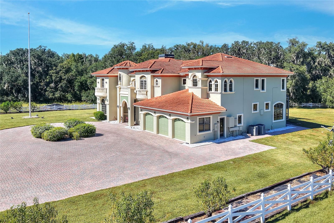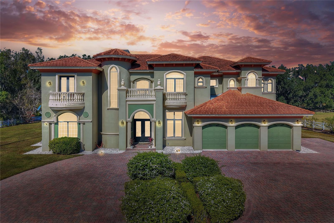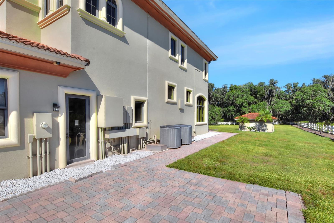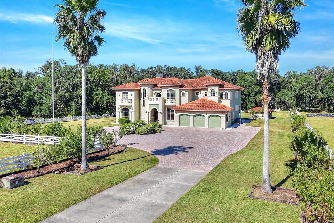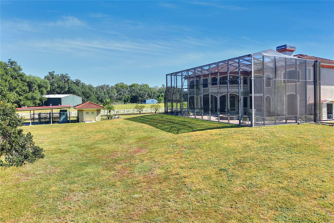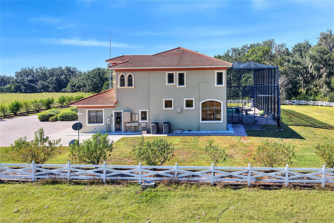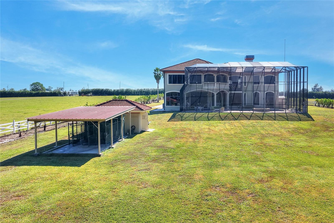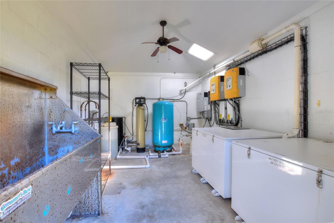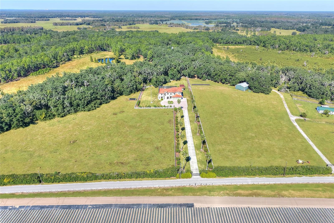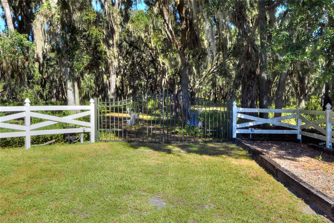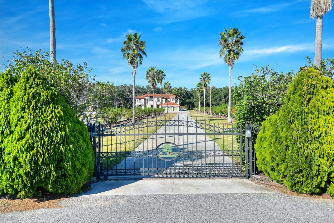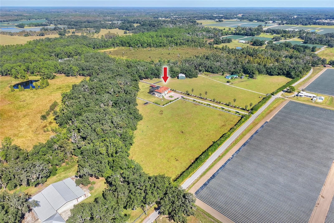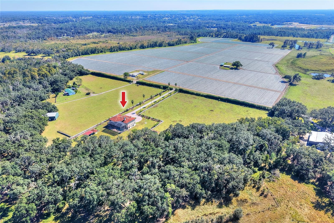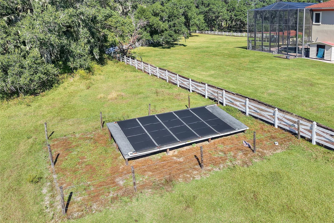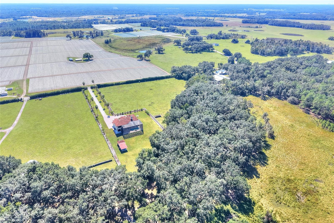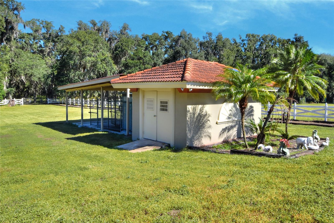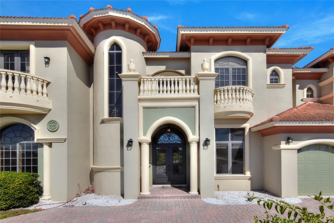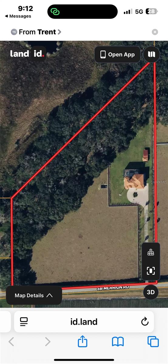4215 S B Merrion Road, LAKELAND, FL 33810
Contact Tropic Shores Realty
Schedule A Showing
Request more information
- MLS#: L4957280 ( Residential )
- Street Address: 4215 S B Merrion Road
- Viewed: 174
- Price: $2,700,000
- Price sqft: $311
- Waterfront: No
- Year Built: 2005
- Bldg sqft: 8670
- Bedrooms: 5
- Total Baths: 7
- Full Baths: 5
- 1/2 Baths: 2
- Garage / Parking Spaces: 3
- Days On Market: 79
- Additional Information
- Geolocation: 28.1683 / -82.0366
- County: POLK
- City: LAKELAND
- Zipcode: 33810
- Subdivision: None
- Elementary School: Socrum Elem
- Middle School: Kathleen
- High School: Kathleen
- Provided by: PAIGE WAGNER HOMES REALTY
- Contact: Deborah Saley
- 321-749-4196

- DMCA Notice
-
DescriptionHUGE PRICE REDUCTION! Welcome to this custom built luxury estate, perfectly situated on over 10 acres surrounded by serene strawberry fields. This impressive property combines privacy, sophistication, and security, and features bullet resistant windows and doors, barbed wire perimeter fencing, and an electric gated entrance that opens to a picturesque peach treelined drive and paved circular driveway. Inside, youll find 5 bedrooms, 5 full baths, and 2 half baths, including two primary suitesone upstairs and one downstairs, each designed for comfort and privacy. Every bedroom offers its own en suite bath. The upstairs primary suite is a true retreat, boasting a luxurious spa bathroom with a jacuzzi tub, private balcony over looking the pool, wet bar area, walk in closet with custom shelving, his and hers water closets, and separate vanities. The gourmet kitchen features a Sub Zero refrigerator, Wolf range, and custom wood cabinetry, opening to elegant living spaces with 20 foot ceilings, abundant natural light, and magnificent trim work. Additional highlights include travertine floors throughout and two laundry rooms (one upstairs and one down. You will love the 13x15 gun room/security cage, and your very own speakeasy with bar lounge, built in cabinetry, wet bar, refrigerator, ice maker, and wine fridge. Outdoors, you can experience resort style living with a screen enclosed heated pool and spa. The outdoor kitchen is an entertainers dream and is great for hosting. It includes a built in grill, sink and fridge. Theres also a detached 10x15 dog pen enclosure for your pets. Energy efficiency and reliability come standard with solar panels (available for pool heating). There is a spacious three car garage with additional storage which completes the package. This remarkable estate offers endless possibilitiesideal for agriculture, recreation, or creating a family compound. With large land parcels in Polk County becoming increasingly rare, this property presents a unique opportunity to own a versatile, private retreat with tremendous upside. Experience the perfect blend of luxury, privacy, and functionalityschedule your private tour today! See the virtual tour link 1 for the tour and virtual tour link 2 for the 3D matterport and walk thru.
Property Location and Similar Properties
Features
Appliances
- Bar Fridge
- Built-In Oven
- Convection Oven
- Cooktop
- Dishwasher
- Disposal
- Dryer
- Electric Water Heater
- Ice Maker
- Microwave
- Range
- Range Hood
- Refrigerator
- Washer
- Water Filtration System
- Wine Refrigerator
Home Owners Association Fee
- 0.00
Carport Spaces
- 0.00
Close Date
- 0000-00-00
Cooling
- Central Air
Country
- US
Covered Spaces
- 0.00
Exterior Features
- Balcony
- French Doors
- Lighting
- Outdoor Kitchen
- Private Mailbox
- Rain Gutters
- Sprinkler Metered
Fencing
- Barbed Wire
- Cross Fenced
- Fenced
Flooring
- Carpet
- Laminate
- Travertine
Furnished
- Negotiable
Garage Spaces
- 3.00
Heating
- Central
- Electric
- Heat Pump
High School
- Kathleen High
Insurance Expense
- 0.00
Interior Features
- Built-in Features
- Cathedral Ceiling(s)
- Ceiling Fans(s)
- Central Vaccum
- Chair Rail
- Crown Molding
- Eat-in Kitchen
- High Ceilings
- Kitchen/Family Room Combo
- Open Floorplan
- Primary Bedroom Main Floor
- Solid Surface Counters
- Solid Wood Cabinets
- Split Bedroom
- Thermostat
- Vaulted Ceiling(s)
- Walk-In Closet(s)
- Wet Bar
- Window Treatments
Legal Description
- See boundary map in attachment or photos. Partial 10.03 acres of legal description. BEG SE COR OF SW1/4 OF NW1/4 OF SEC W 1325.11 FT TO SW COR OF NW1/4 N 2645.41 FT TO NW COR OF SEC E ALONG N BNDRY OF SEC 1963 FT S 2755.57 FT TO N R/W OF SB MERRION RD WLY ALONG SAID R/W 638.2 FT TO INTERSECTION WITH W BNDRY OF NE1/4 OF SW1/4 N ALONG SAID W BNDRY 148.13 FT TO POB LESS S 262.94 FT OF SW1/4 OF NW1/4
Levels
- Two
Living Area
- 6271.00
Lot Features
- Cleared
- In County
- Landscaped
- Pasture
- Street Dead-End
- Paved
- Unincorporated
Middle School
- Kathleen Middle
Area Major
- 33810 - Lakeland
Net Operating Income
- 0.00
Occupant Type
- Vacant
Open Parking Spaces
- 0.00
Other Expense
- 0.00
Other Structures
- Kennel/Dog Run
- Outdoor Kitchen
- Workshop
Parcel Number
- 23-27-05-000000-031010
Parking Features
- Boat
- Circular Driveway
- Driveway
- Garage Door Opener
- Open
- Oversized
Pets Allowed
- Cats OK
- Dogs OK
Pool Features
- Child Safety Fence
- Gunite
- Heated
- In Ground
- Lighting
- Screen Enclosure
Possession
- Close Of Escrow
Property Condition
- Completed
Property Type
- Residential
Roof
- Tile
School Elementary
- Socrum Elem
Sewer
- Septic Tank
Style
- Contemporary
Tax Year
- 2024
Township
- 27S
Utilities
- Cable Available
- Electricity Connected
- Sprinkler Well
- Water Connected
View
- Trees/Woods
Views
- 174
Virtual Tour Url
- https://vimeo.com/1134296078
Water Source
- Private
- Well
Year Built
- 2005
Zoning Code
- PASTURE WITH RES



