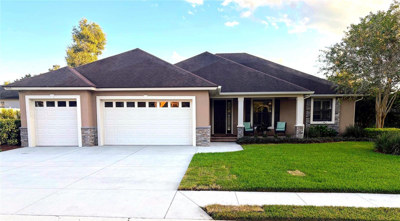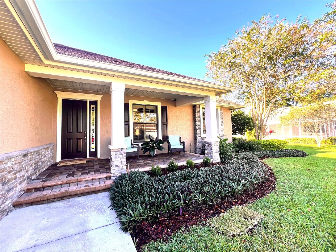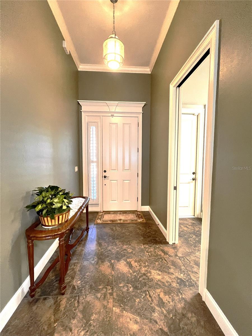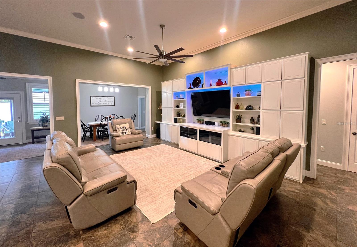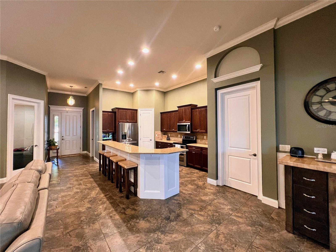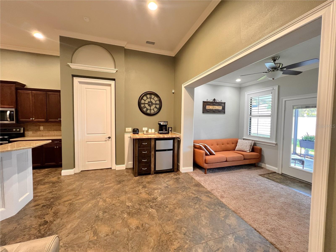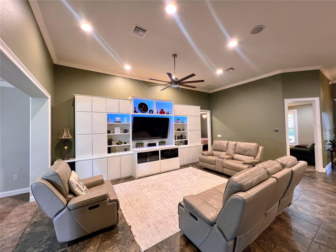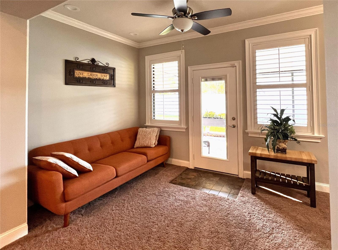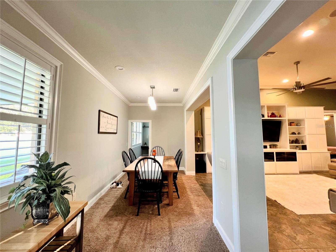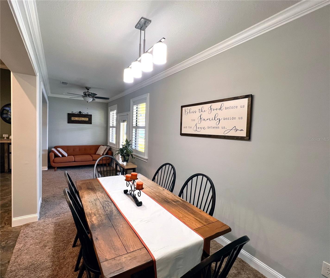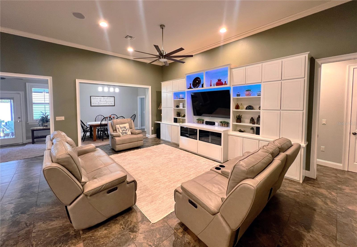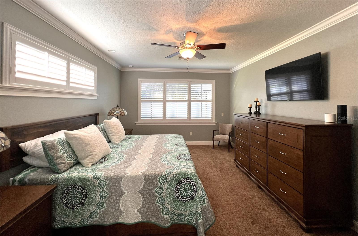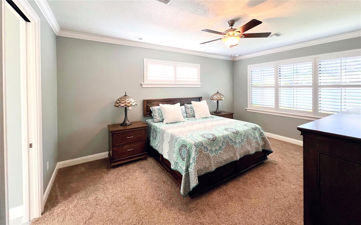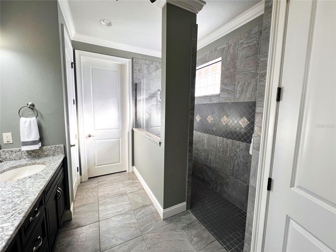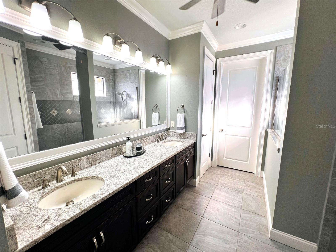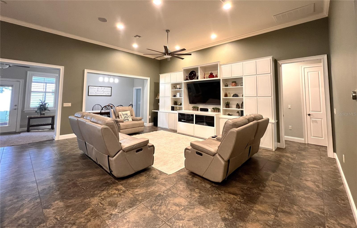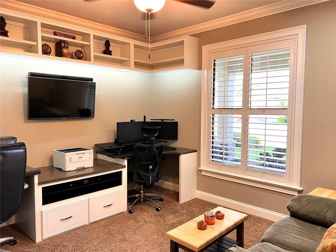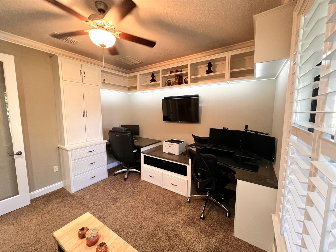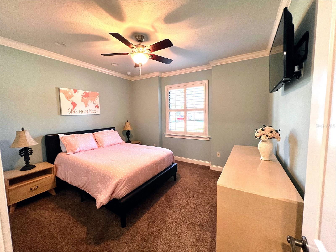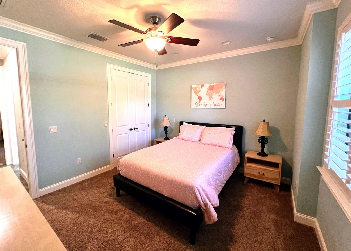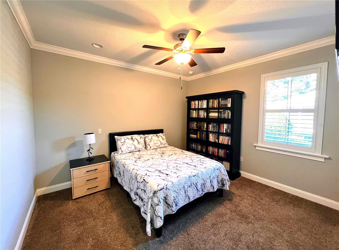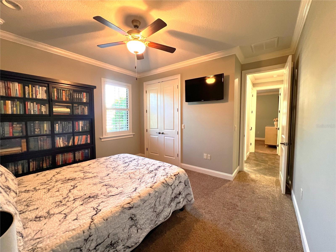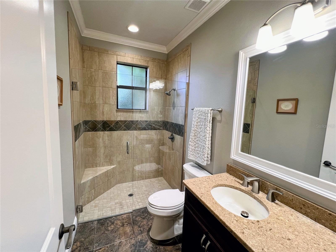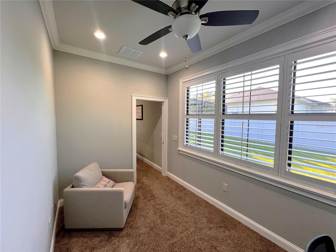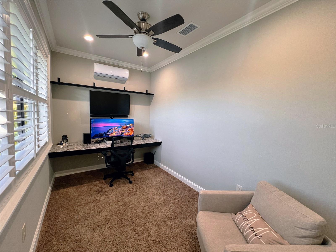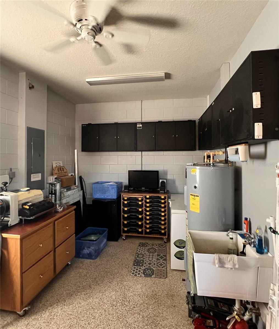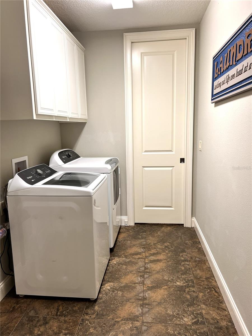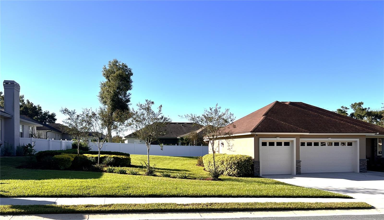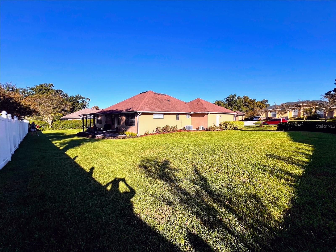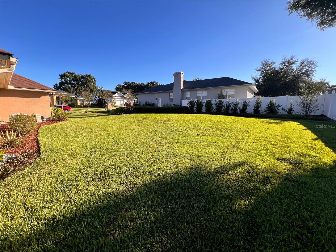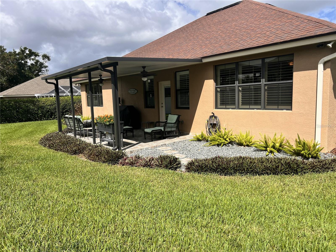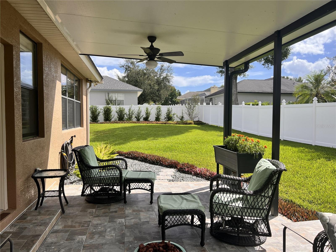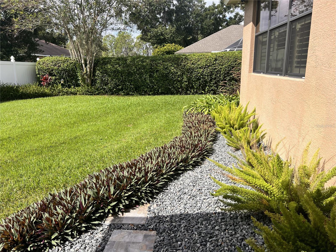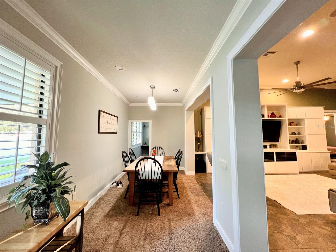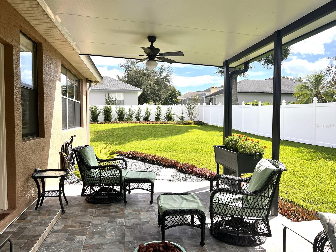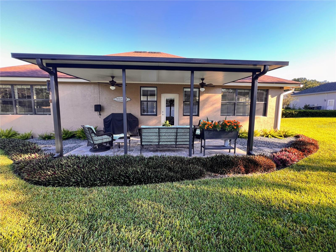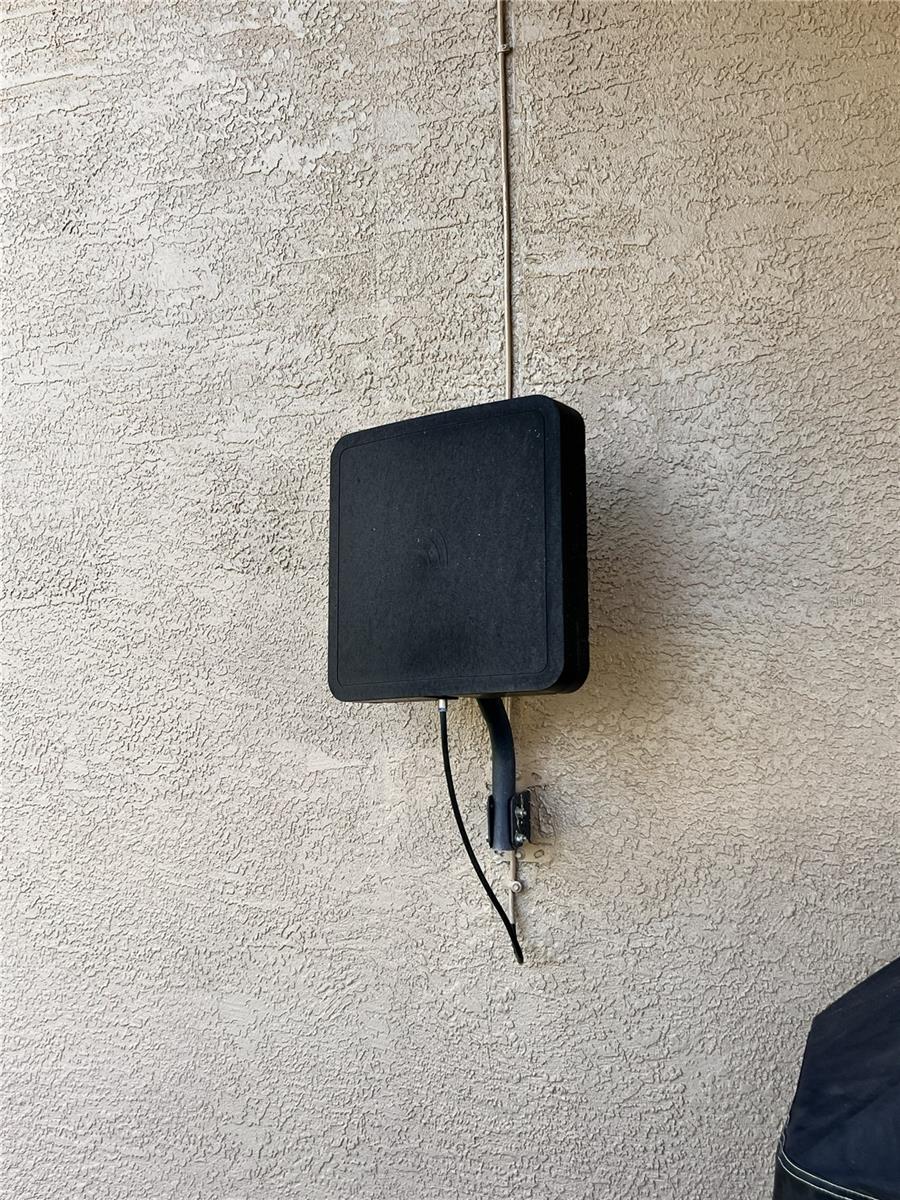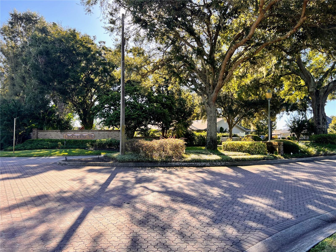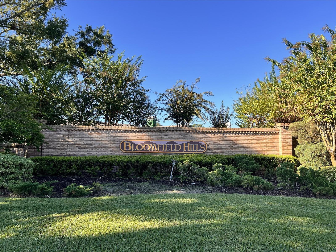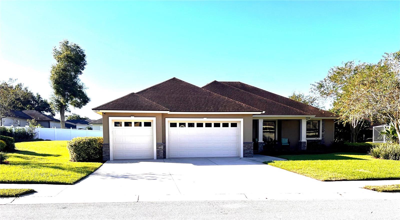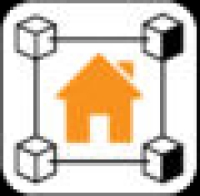5419 Bloomfield Boulevard, LAKELAND, FL 33810
Contact Broker IDX Sites Inc.
Schedule A Showing
Request more information
- MLS#: L4956635 ( Residential )
- Street Address: 5419 Bloomfield Boulevard
- Viewed: 14
- Price: $498,000
- Price sqft: $149
- Waterfront: No
- Year Built: 2015
- Bldg sqft: 3341
- Bedrooms: 3
- Total Baths: 2
- Full Baths: 2
- Garage / Parking Spaces: 3
- Days On Market: 11
- Additional Information
- Geolocation: 28.1128 / -81.9973
- County: POLK
- City: LAKELAND
- Zipcode: 33810
- Subdivision: Bloomfield Hills Ph 05
- Elementary School: Sleepy Hill
- Middle School: Sleepy Hill
- High School: Kathleen
- Provided by: JP REALTY
- Contact: Janina Paez
- 863-226-2006

- DMCA Notice
-
DescriptionCustom Built Ernie White construction in a Prime North Lakeland Location Welcome to this meticulously maintained 2015 home, offering nearly 2,400 sq ft of thoughtfully designed living space in a well established community. With only one owner, this residence radiates pride of ownership and timeless charm. From the moment you arrive, the paver front porch invites you to relax and enjoy a friendly neighborhood. Step inside to a welcoming foyer that opens into a spacious, high ceilinged floor plan filled with natural light and modern touches. The great room features a custom built in entertainment center, prewired for your TV and enhanced with ambient lightingperfect for cozy nights or stylish entertaining. The kitchen is a chefs delight, boasting updated stainless steel appliances, granite countertops, and a generous pantry. This home offers 3 comfortable bedrooms, 2 full bathrooms, and 2 dedicated office spaces with built in desksideal for remote work, creative pursuits, or study zones. Tech savvy upgrades include Cat6 network drops in every room, 5.1 surround sound wiring in the living room, and a smart Nest thermostat for energy efficient comfort. Wood shutters on all windows provide privacy and help reduce energy costs, while a digital TV antenna means no more cable bills. The oversized three car garage includes a workshop area, metal cabinets, and a side door leading to a spacious backyard. Sitting on a .42 acre lot, theres ample room to build your dream pool or create your own outdoor oasis. Dont miss this rare opportunity to own a beautifully upgraded home that blends comfort, style, and smart living. Schedule your private showing today!
Property Location and Similar Properties
Features
Appliances
- Dishwasher
- Dryer
- Electric Water Heater
- Microwave
- Range
- Range Hood
- Refrigerator
- Washer
Association Amenities
- Basketball Court
- Tennis Court(s)
Home Owners Association Fee
- 379.00
Association Name
- Delroy Brown- Sentry Management
Association Phone
- 352-243-4595
Builder Name
- Ernie White
Carport Spaces
- 0.00
Close Date
- 0000-00-00
Cooling
- Central Air
- Mini-Split Unit(s)
Country
- US
Covered Spaces
- 0.00
Exterior Features
- Other
- Rain Gutters
- Sidewalk
Flooring
- Carpet
- Ceramic Tile
Furnished
- Unfurnished
Garage Spaces
- 3.00
Green Energy Efficient
- Appliances
- Construction
- Doors
- HVAC
- Insulation
- Water Heater
Heating
- Central
- Electric
High School
- Kathleen High
Insurance Expense
- 0.00
Interior Features
- Built-in Features
- Ceiling Fans(s)
- Crown Molding
- High Ceilings
- Living Room/Dining Room Combo
- Open Floorplan
- Solid Surface Counters
- Solid Wood Cabinets
- Split Bedroom
- Thermostat
- Walk-In Closet(s)
- Window Treatments
Legal Description
- BLOOMFIELD HILLS PHASE FIVE PB 111 PGS 29 & 30 LOT 203
Levels
- One
Living Area
- 2395.00
Lot Features
- In County
- Landscaped
- Oversized Lot
- Sidewalk
- Paved
Middle School
- Sleepy Hill Middle
Area Major
- 33810 - Lakeland
Net Operating Income
- 0.00
Occupant Type
- Owner
Open Parking Spaces
- 0.00
Other Expense
- 0.00
Other Structures
- Workshop
Parcel Number
- 23-27-27-010503-002030
Parking Features
- Driveway
- Garage Door Opener
- Ground Level
- Workshop in Garage
Pets Allowed
- Breed Restrictions
- Yes
Possession
- Close Of Escrow
Property Type
- Residential
Roof
- Shingle
School Elementary
- Sleepy Hill Elementary
Sewer
- Septic Tank
Style
- Contemporary
- Custom
Tax Year
- 2024
Township
- 27
Utilities
- BB/HS Internet Available
- Cable Connected
- Electricity Connected
- Fiber Optics
- Fire Hydrant
- Phone Available
- Public
- Sprinkler Meter
- Underground Utilities
Views
- 14
Virtual Tour Url
- https://www.propertypanorama.com/instaview/stellar/L4956635
Water Source
- Public
Year Built
- 2015
Zoning Code
- RESI



