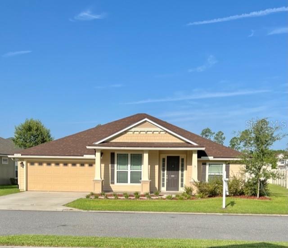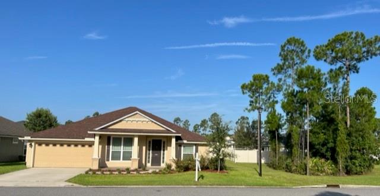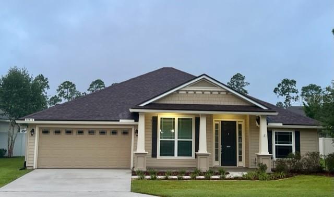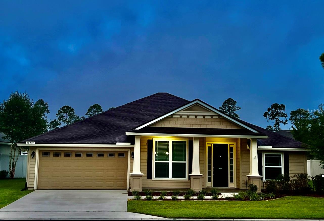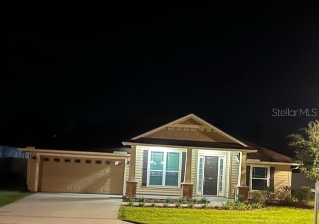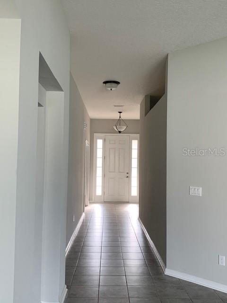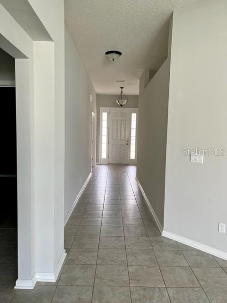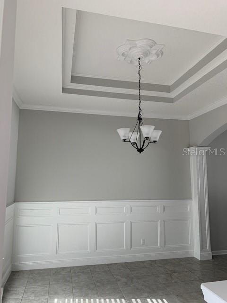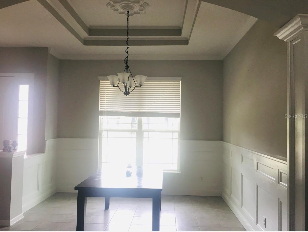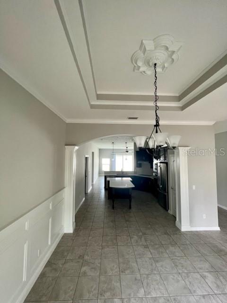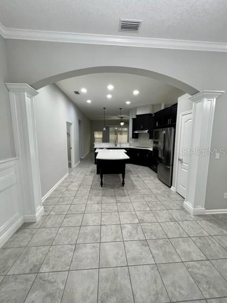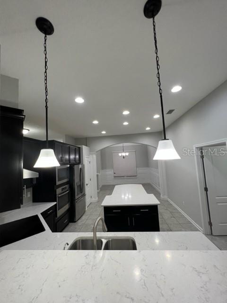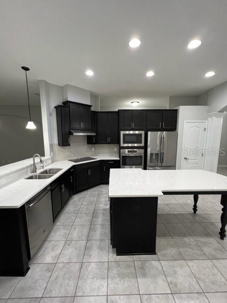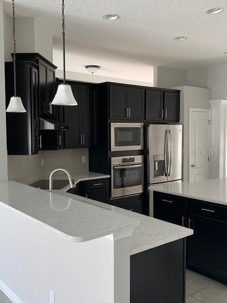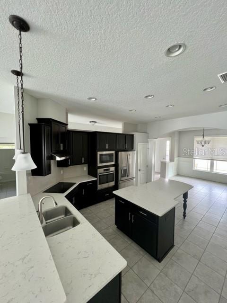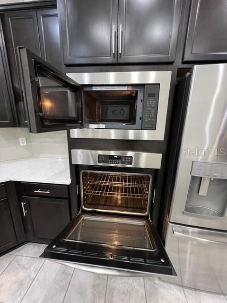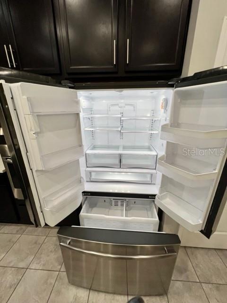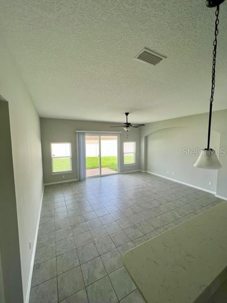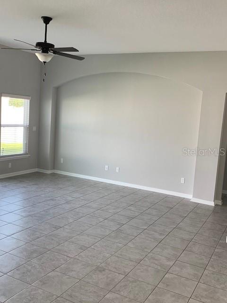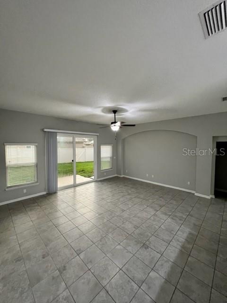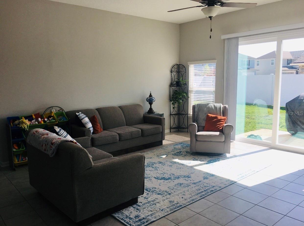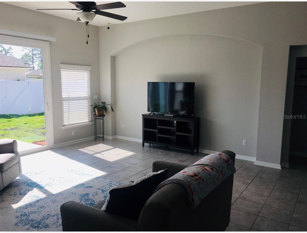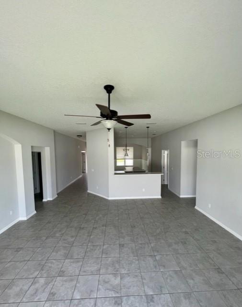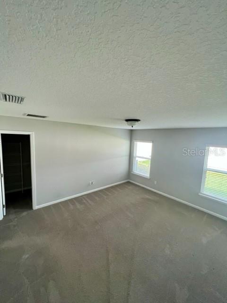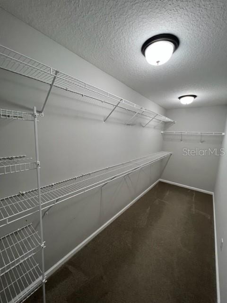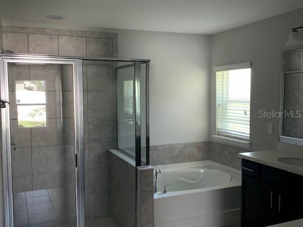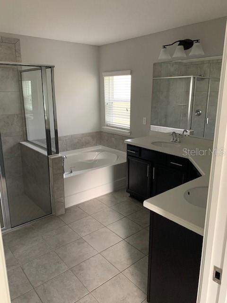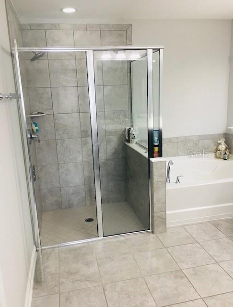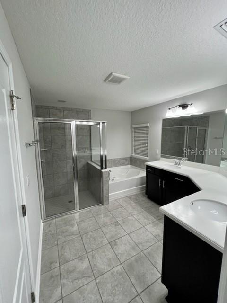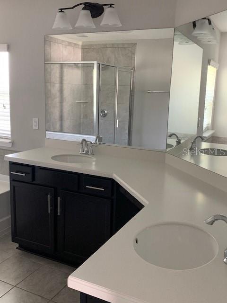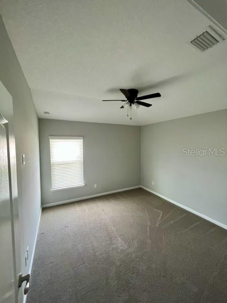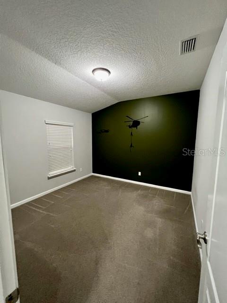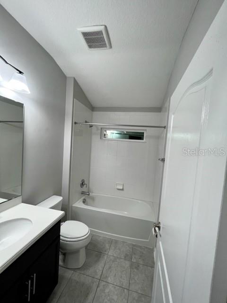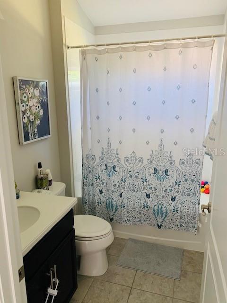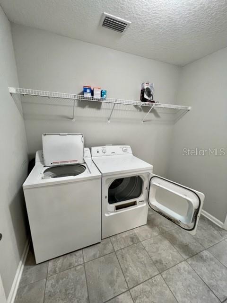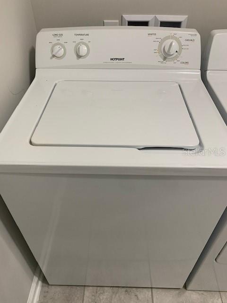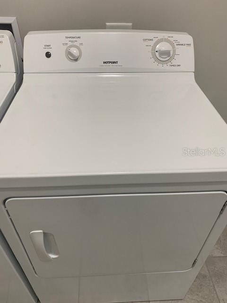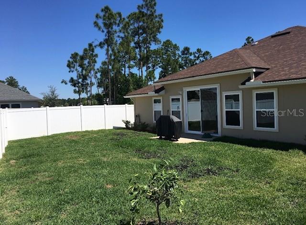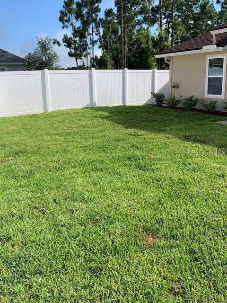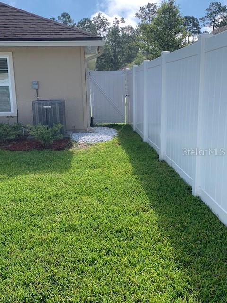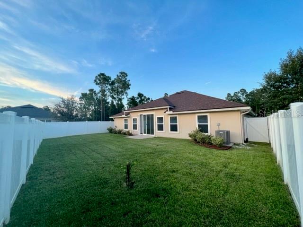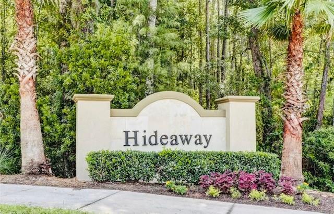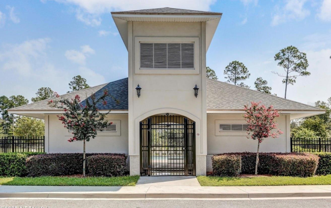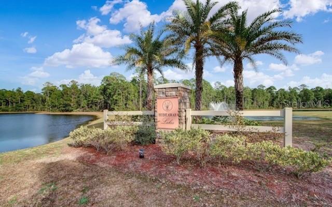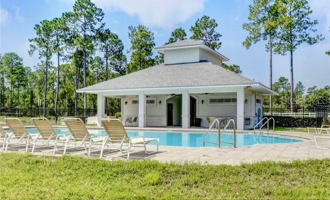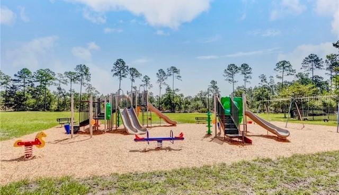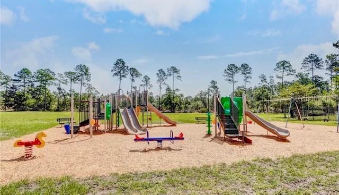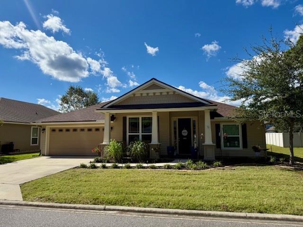86410 Moonlit Walk Circle, YULEE, FL 32097
Contact Broker IDX Sites Inc.
Schedule A Showing
Request more information
- MLS#: L4956186 ( Residential )
- Street Address: 86410 Moonlit Walk Circle
- Viewed: 51
- Price: $399,000
- Price sqft: $154
- Waterfront: No
- Year Built: 2018
- Bldg sqft: 2585
- Bedrooms: 3
- Total Baths: 2
- Full Baths: 2
- Garage / Parking Spaces: 2
- Days On Market: 35
- Additional Information
- Geolocation: 30.6174 / -81.5911
- County: NASSAU
- City: YULEE
- Zipcode: 32097
- Subdivision: Hideaway Ph I A
- Provided by: HOUSE OF GLASS REAL ESTATE PM
- Contact: Kim Connahey
- 863-940-3756

- DMCA Notice
-
DescriptionPRICE IMPROVEMENT MOTIVATED SELLER! This deal just got sweeter by saving $10,000!!! Welcome to the desirable Hideaway community! This well maintained 2018 built, single story residence offers an ideal blend of comfort, style, and Florida ease. This beautiful home has been meticulously maintained and combines modern comfort with thoughtful design. The open concept layout features a spacious living room that flows seamlessly into a bright kitchen with an oversized island, stainless steel appliances, and an inviting dining area with custom carpentry, perfect for both everyday living and entertaining. The split floor plan offers privacy, with a generous primary suite on one side and two additional bedrooms with a full bath on the other. A versatile office/flex room at the front of the home adds functionality, while the laundry roomcomplete with washer and dryeris conveniently located off the kitchen. The primary bath is a true retreat with a double vanity, soaking tub, and separate shower. High ceilings, abundant natural light, and vinyl fenced backyard enhance the homes appeal. Located in an HOA community with no CDD fees, residents enjoy access to a saltwater pool and playground and scenic walking trails. The home is ideally situated near shopping, A1A, US 17, Kings Bay Naval Base, Jacksonville, and just 14 miles from Amelia Island and Fernandina Beach. Schedule your showing today before someone else calls this, THEIR new home new home!
Property Location and Similar Properties
Features
Appliances
- Dishwasher
- Disposal
- Dryer
- Microwave
- Range
- Range Hood
- Refrigerator
- Washer
Association Amenities
- Playground
- Pool
Home Owners Association Fee
- 897.50
Home Owners Association Fee Includes
- Pool
- Maintenance
Association Name
- Freedom Community Management
Association Phone
- Abraham Nivar
Builder Model
- Weatherby
Builder Name
- SEDA
Carport Spaces
- 0.00
Close Date
- 0000-00-00
Cooling
- Central Air
Country
- US
Covered Spaces
- 0.00
Exterior Features
- Private Mailbox
- Rain Gutters
Fencing
- Fenced
- Vinyl
Flooring
- Carpet
- Ceramic Tile
Garage Spaces
- 2.00
Heating
- Central
Insurance Expense
- 0.00
Interior Features
- Chair Rail
- Eat-in Kitchen
- High Ceilings
- Open Floorplan
- Primary Bedroom Main Floor
- Tray Ceiling(s)
- Walk-In Closet(s)
- Window Treatments
Legal Description
- LOT 18 IN OR 2223/1534 HIDEAWAY PHASE 1A PBK 8/134
Levels
- One
Living Area
- 2008.00
Lot Features
- Cleared
- In County
- Level
- Sidewalk
- Paved
Area Major
- 32097 - Yulee
Net Operating Income
- 0.00
Occupant Type
- Tenant
Open Parking Spaces
- 0.00
Other Expense
- 0.00
Parcel Number
- 42-2N-27-4372-0018-0000
Parking Features
- Driveway
- Garage Door Opener
Pets Allowed
- Breed Restrictions
- Number Limit
Property Condition
- Completed
Property Type
- Residential
Roof
- Shingle
Sewer
- Public Sewer
Style
- Traditional
Tax Year
- 2024
Township
- 02
Utilities
- Cable Available
- Electricity Connected
- Phone Available
- Public
- Sewer Connected
- Water Connected
Views
- 51
Virtual Tour Url
- https://www.propertypanorama.com/instaview/stellar/L4956186
Water Source
- Public
Year Built
- 2018
Zoning Code
- RES



