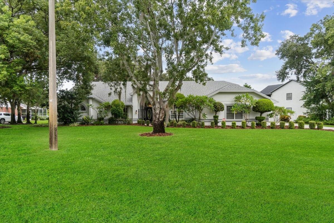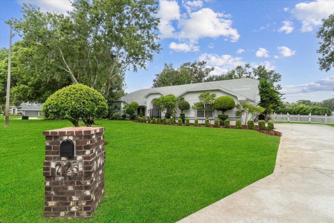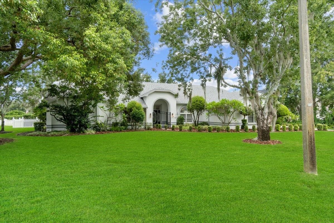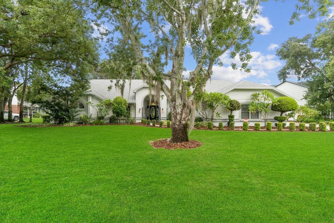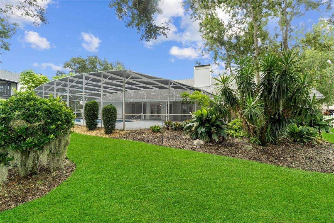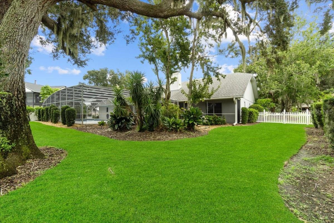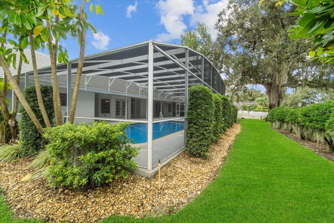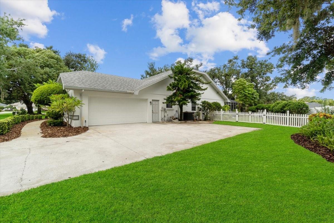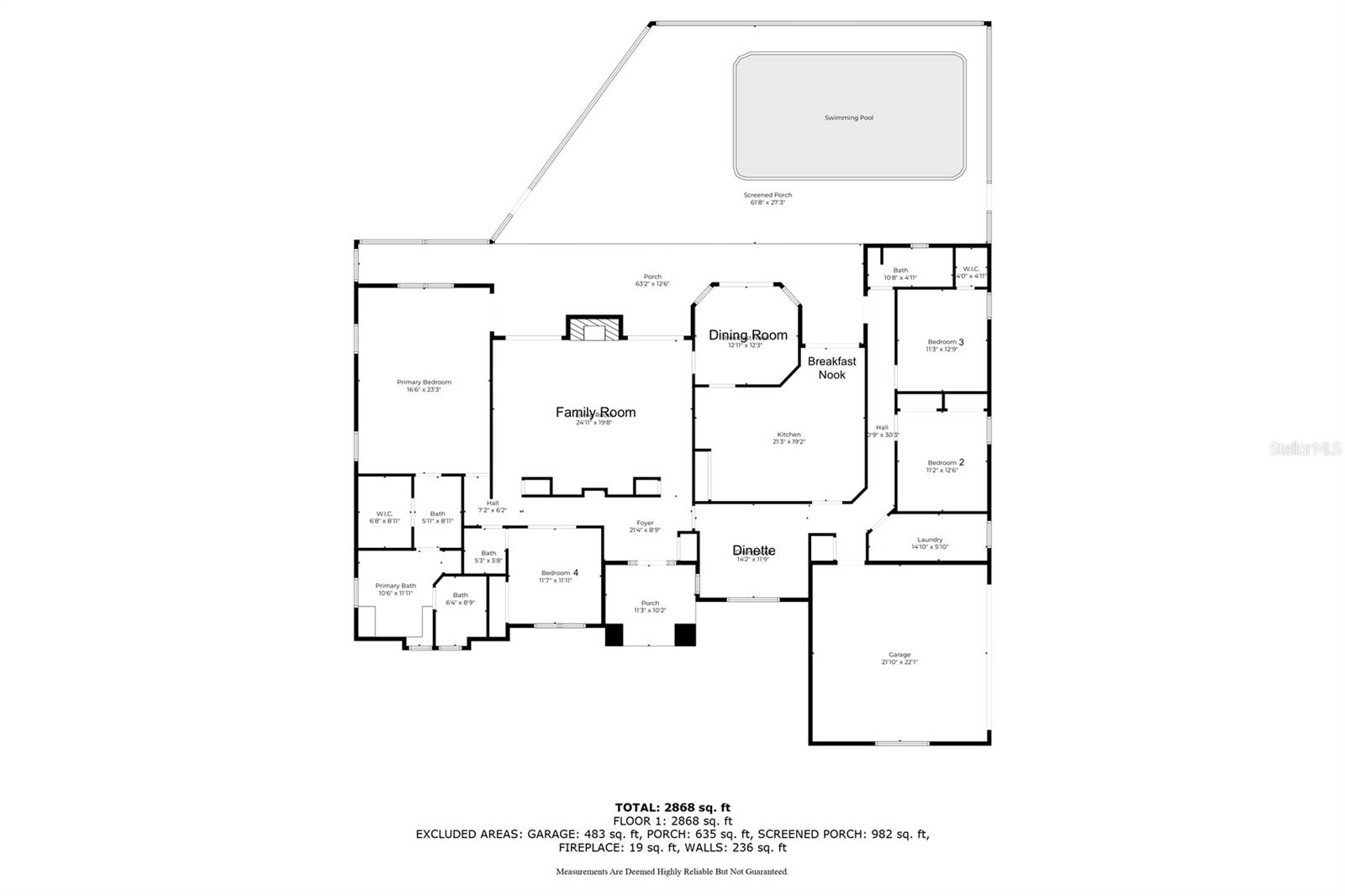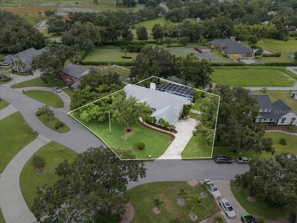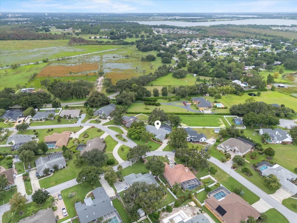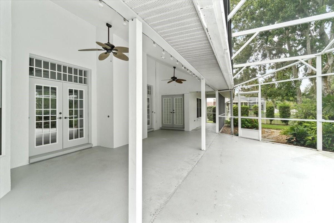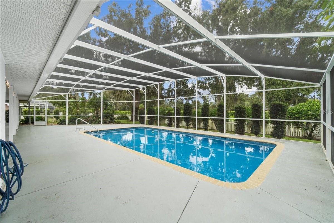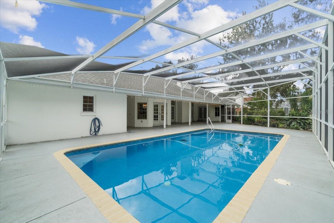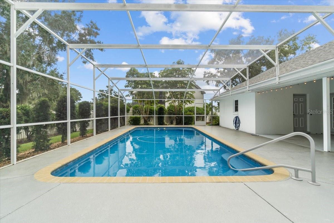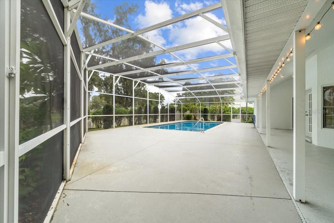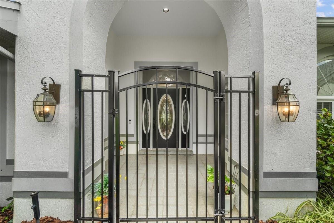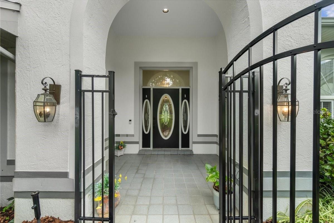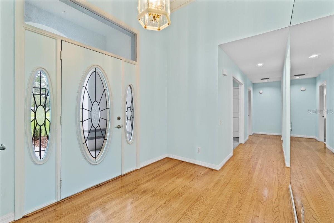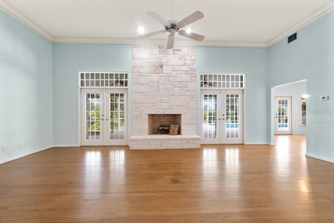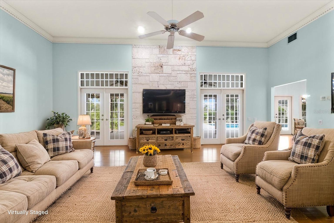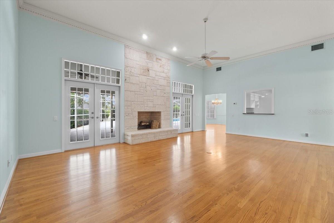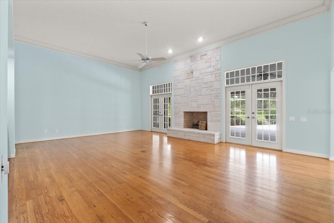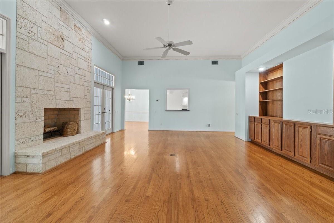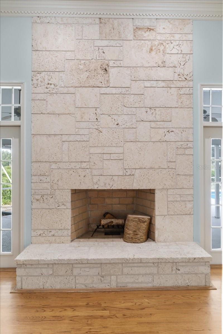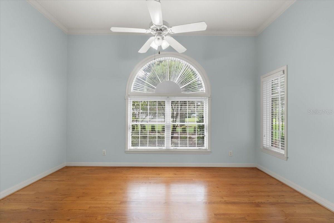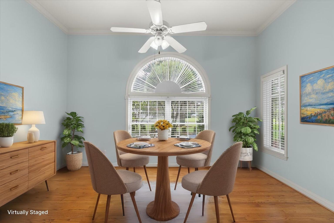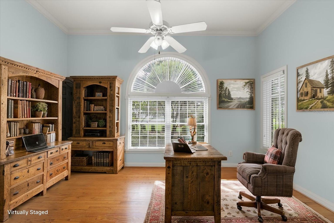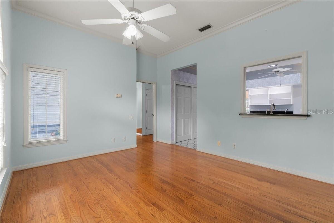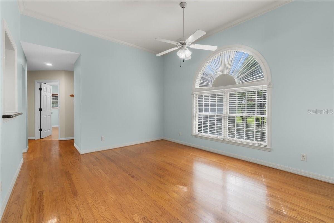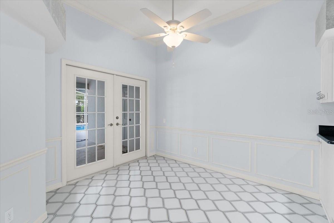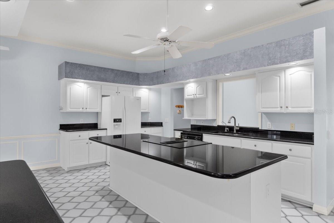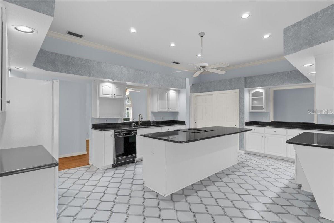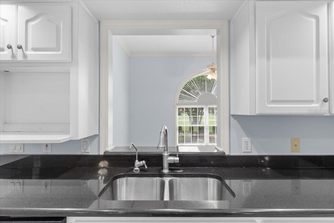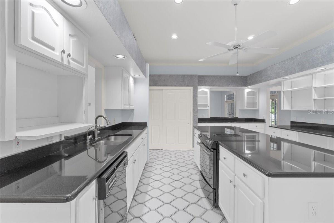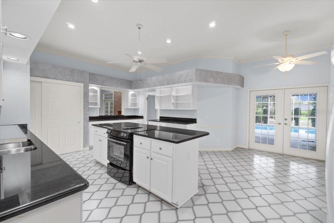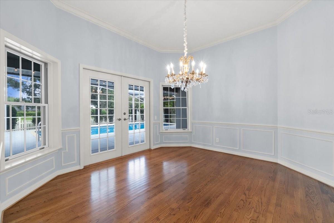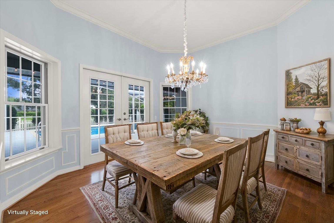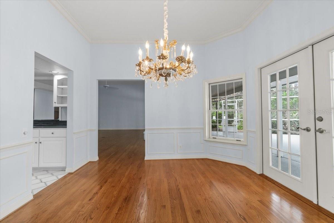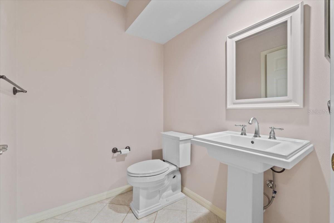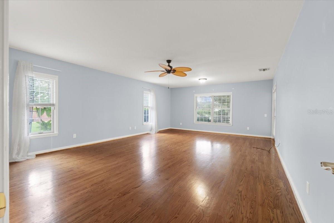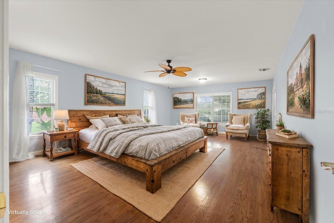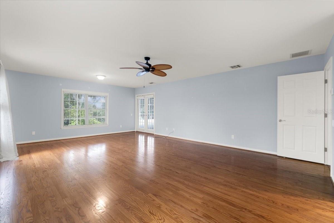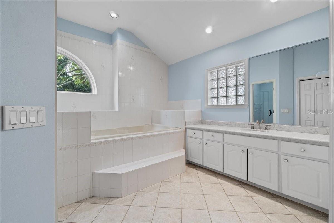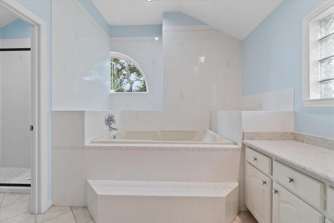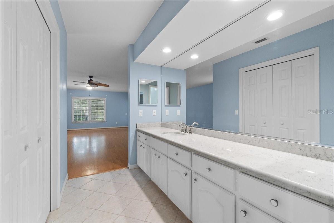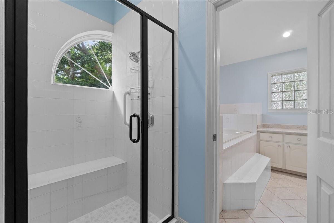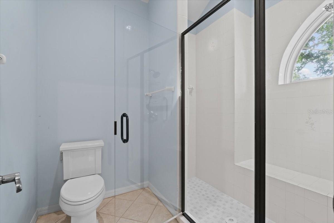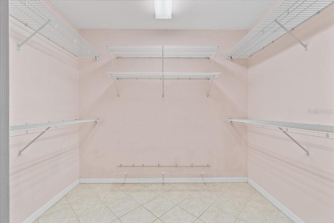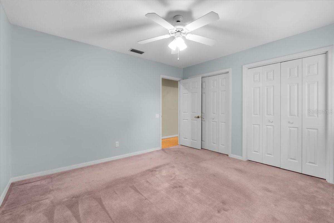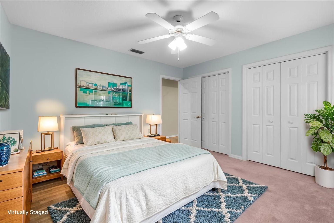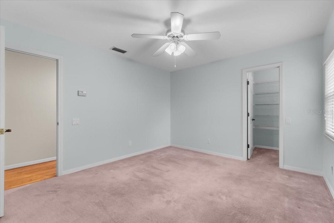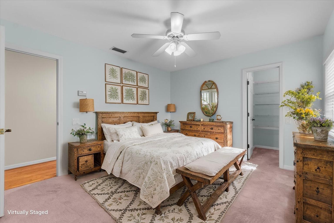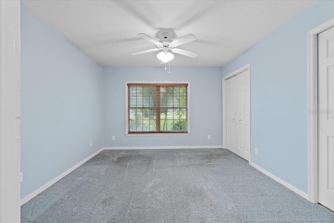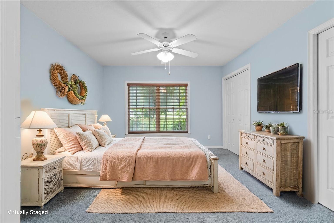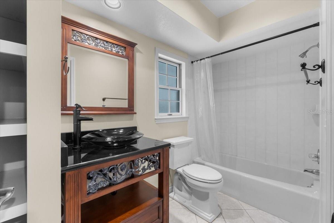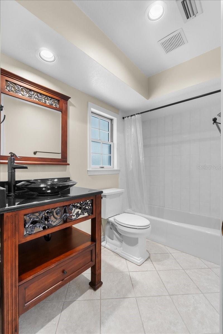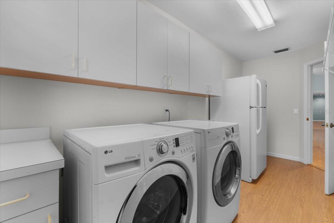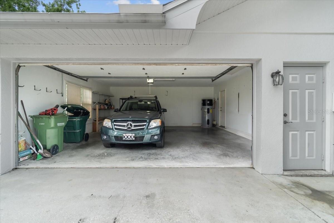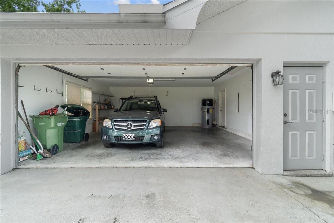725 Heritage Drive Ne, WINTER HAVEN, FL 33881
Contact Broker IDX Sites Inc.
Schedule A Showing
Request more information
- MLS#: L4955838 ( Residential )
- Street Address: 725 Heritage Drive Ne
- Viewed: 172
- Price: $598,000
- Price sqft: $139
- Waterfront: No
- Year Built: 1992
- Bldg sqft: 4287
- Bedrooms: 4
- Total Baths: 3
- Full Baths: 2
- 1/2 Baths: 1
- Days On Market: 66
- Additional Information
- Geolocation: 28.046 / -81.6682
- County: POLK
- City: WINTER HAVEN
- Zipcode: 33881
- Subdivision: Hamilton Pointe
- Elementary School: Elbert Elem
- Middle School: Denison
- High School: Winter Haven Senior

- DMCA Notice
-
DescriptionOne or more photo(s) has been virtually staged. HUGE Price Reduction! Motivated Seller Located in the sought after community of Hamilton Pointe, this beautifully maintained 4 bedroom, 2.5 bath, 3,114 SF pool home sits on a half acre lot with no rear neighbors. The spacious kitchen features an eat in area and French doors leading to the lanai, while the grand family room boasts 13 ceilings, crown molding, and a striking coral tile fireplace ******The split floor plan offers a large primary suite with garden tub, walk in shower, dual vanities, and lanai access, with one bedroom perfect for an office space. Two bedrooms are on the other side of the home with another full bath and laundry room. Outside, enjoy mature landscaping, a refreshing screened in pool (resurfaced approx. 3 years ago, new sand filter 2 years ago, rescreened 1 year ago) with no rear neighbors, offering peaceful views of a protected conservation area and ultimate backyard privacy. ****Recent updates include: new roof (2019), Hybrid Electric Heat Pump water heater (in garage) (2021), gutters & screens (2020), exterior paint (2019), and whole home re piping (2021) HVAC is 2009 ****Conveniently located near downtown Winter Haven, Hwy 27, LEGOLAND, golf courses, shopping, and airportsthis home blends comfort, space, and prime location. A 4 Point Satisfactory Inspection Has Been Done.
Property Location and Similar Properties
Features
Appliances
- Built-In Oven
- Dishwasher
- Disposal
- Dryer
- Electric Water Heater
- Ice Maker
- Kitchen Reverse Osmosis System
- Range
- Refrigerator
- Washer
Home Owners Association Fee
- 325.00
Home Owners Association Fee Includes
- Escrow Reserves Fund
- Maintenance Grounds
- Private Road
Association Name
- Linda Bayko
Association Phone
- 407-921-2848
Carport Spaces
- 0.00
Close Date
- 0000-00-00
Cooling
- Central Air
Country
- US
Covered Spaces
- 0.00
Exterior Features
- French Doors
- Rain Gutters
Fencing
- Fenced
Flooring
- Carpet
- Ceramic Tile
- Wood
Furnished
- Unfurnished
Garage Spaces
- 2.00
Heating
- Central
- Electric
High School
- Winter Haven Senior
Insurance Expense
- 0.00
Interior Features
- Built-in Features
- Ceiling Fans(s)
- Chair Rail
- Eat-in Kitchen
- Split Bedroom
- Stone Counters
- Walk-In Closet(s)
Legal Description
- HAMILTON POINTE PB 90 PG 20 & 21 LOT 55
Levels
- One
Living Area
- 3114.00
Lot Features
- City Limits
- Irregular Lot
- Landscaped
- Level
- Oversized Lot
- Paved
Middle School
- Denison Middle
Area Major
- 33881 - Winter Haven / Florence Villa
Net Operating Income
- 0.00
Occupant Type
- Vacant
Open Parking Spaces
- 0.00
Other Expense
- 0.00
Parcel Number
- 26-28-13-532311-000550
Parking Features
- Driveway
- Garage Faces Side
Pets Allowed
- Cats OK
- Dogs OK
- Yes
Pool Features
- Deck
- Gunite
- In Ground
- Lighting
- Pool Sweep
- Screen Enclosure
- Tile
Possession
- Close Of Escrow
Property Type
- Residential
Roof
- Shingle
School Elementary
- Elbert Elem
Sewer
- Public Sewer
Style
- Florida
Tax Year
- 2024
Township
- 28
Utilities
- BB/HS Internet Available
- Cable Connected
- Electricity Connected
- Public
- Sprinkler Well
- Underground Utilities
View
- Pool
- Trees/Woods
Views
- 172
Virtual Tour Url
- https://www.propertypanorama.com/instaview/stellar/L4955838
Water Source
- Public
Year Built
- 1992
Zoning Code
- R-1A



