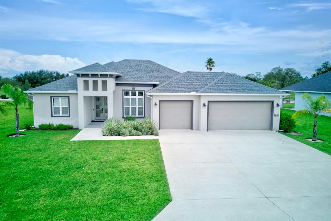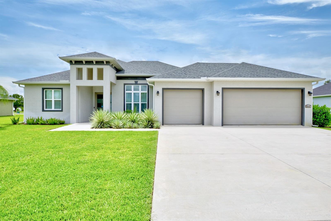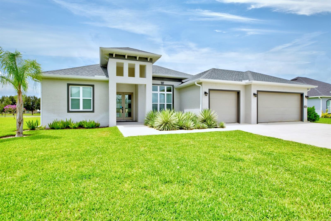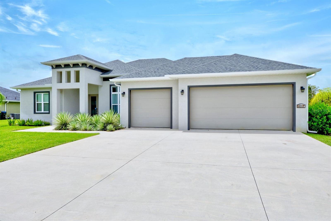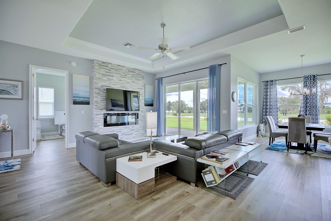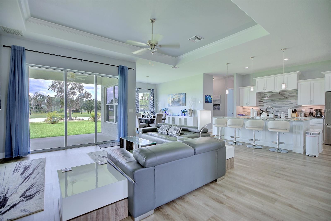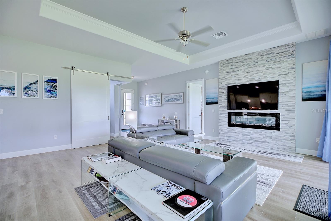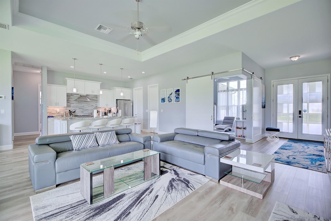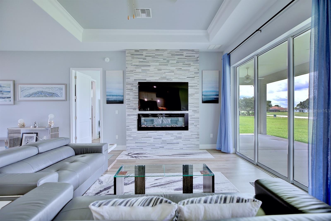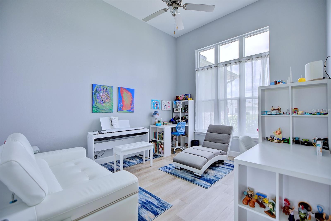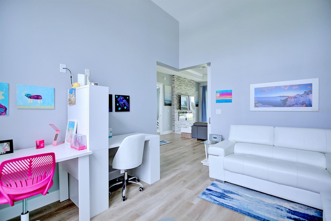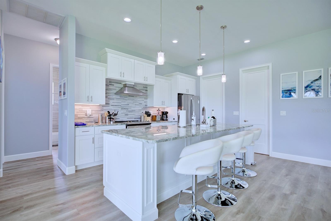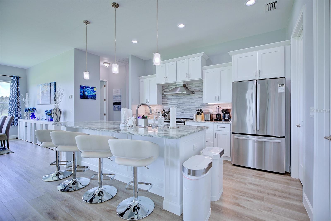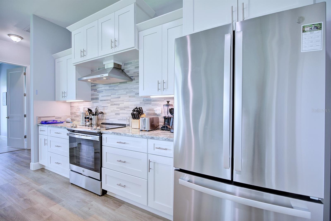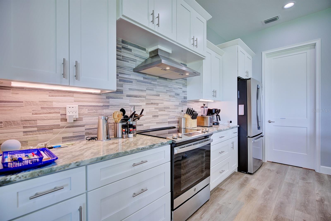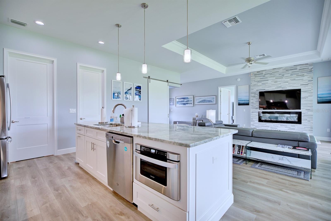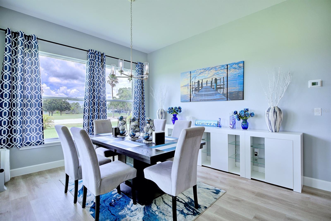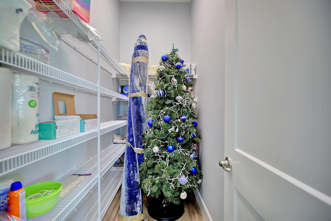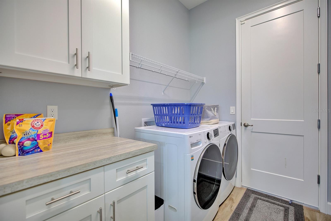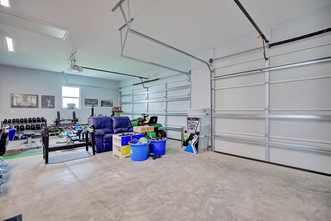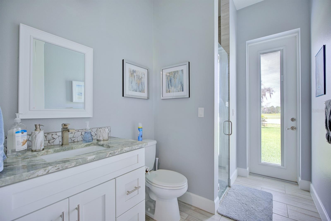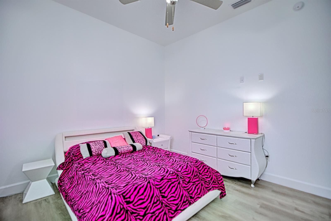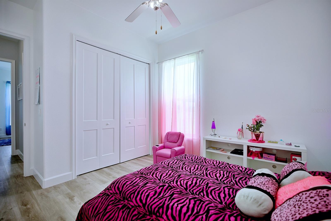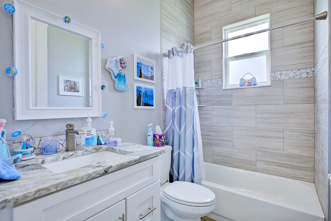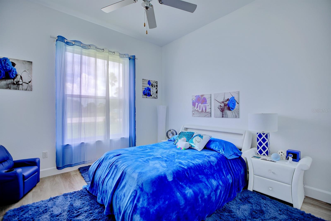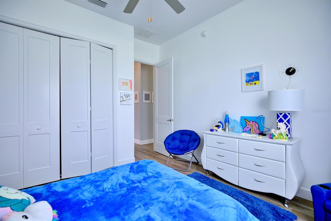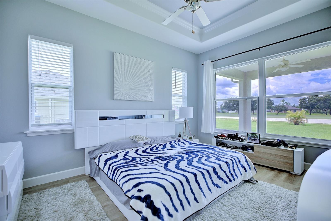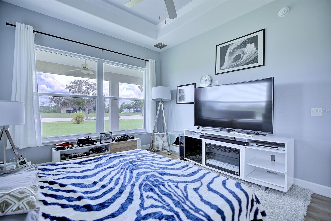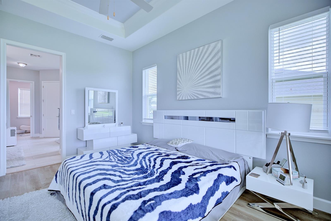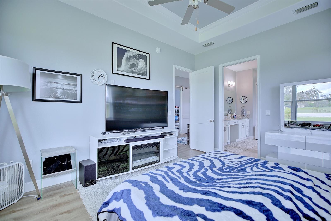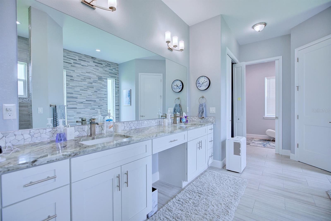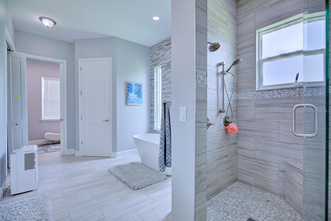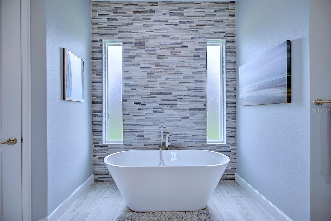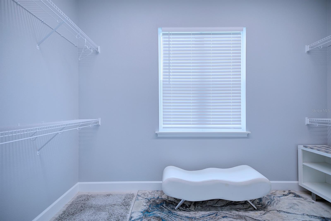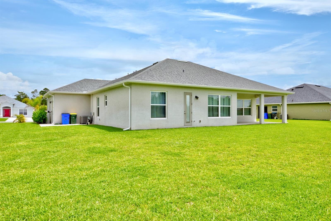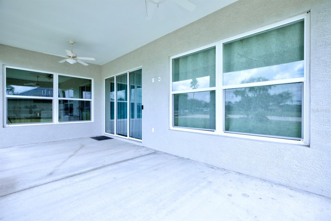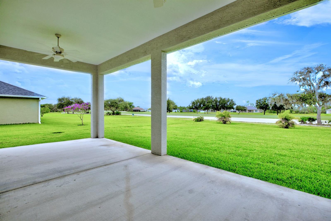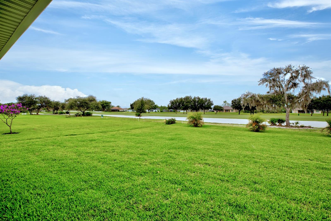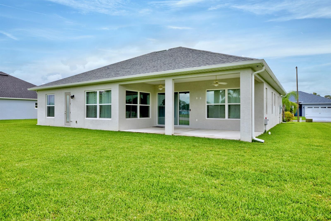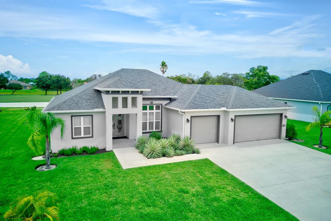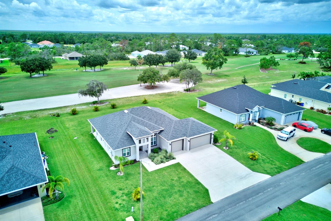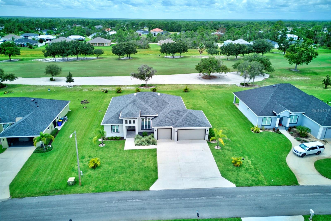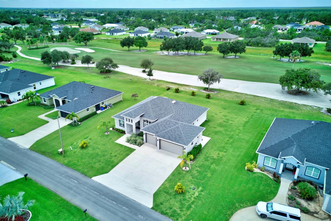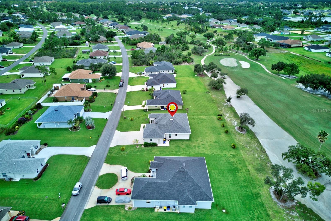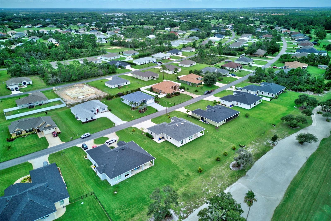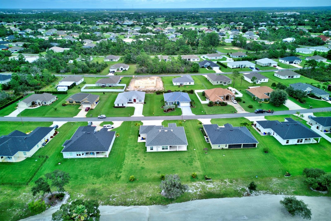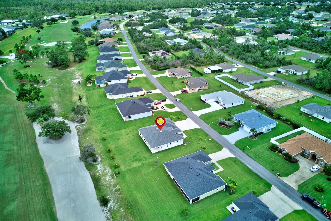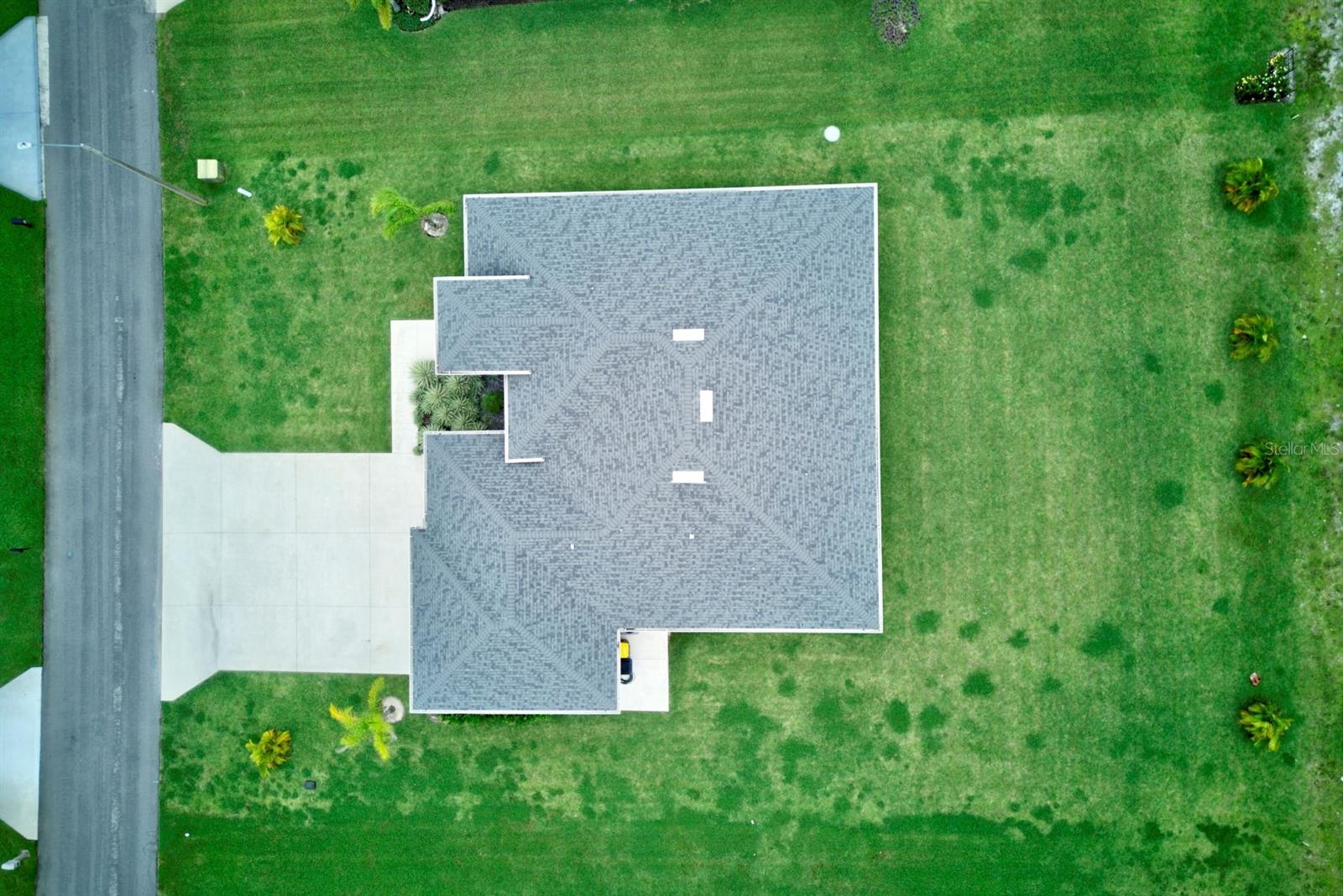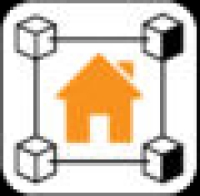4962 Myrtle Beach Drive, SEBRING, FL 33872
Contact Broker IDX Sites Inc.
Schedule A Showing
Request more information
- MLS#: L4955450 ( Residential )
- Street Address: 4962 Myrtle Beach Drive
- Viewed: 20
- Price: $525,000
- Price sqft: $156
- Waterfront: No
- Year Built: 2021
- Bldg sqft: 3366
- Bedrooms: 3
- Total Baths: 3
- Full Baths: 3
- Garage / Parking Spaces: 3
- Days On Market: 61
- Additional Information
- Geolocation: 27.5395 / -81.529
- County: HIGHLANDS
- City: SEBRING
- Zipcode: 33872
- Subdivision: Sun N Lake
- Provided by: HAMMOCK REALTY LLC
- Contact: Lazaro Martinez
- 863-304-8795

- DMCA Notice
-
DescriptionThis is a stunning, almost new custom home, the Nevada II by Hornick. Directly on Deer Run Golf Course (Hole 7) in Sun N Lakes of Sebring, this residence is fully furnished and ready for immediate enjoyment. The home features an oversized split plan with 1014 ceilings, offering 3 bedrooms and 3 full baths, plus a bonus/office that can serve as a fourth bedroom. The open living areas showcase endless golf course views and breathtaking sunsets. The living room centers on a stone wall with an electric fireplace and is prepared to accommodate a large wall mounted TV. A spacious dining area and expansive kitchen with a breakfast bar overlook a 24x12 covered lanai and the golf course. The gourmet kitchen is equipped with Level III granite countertops, upgraded soft close solid wood cabinetry with abundant storage, and GE stainless appliances. The primary suite includes tray ceilings with crown molding and a large bath featuring a deep soaking tub, a walk in shower with a seamless glass door, a linen closet, and a generously sized walk in closet. Guests enjoy their own full bath, and there is a cabana bath that opens onto the lanai for convenient outdoor entertaining. The .35 acre lot provides ample space for a large swimming pool. The three plus car garage measures 33x24. Additional highlights include a utility room with LG washer/dryer, a water softener, R 30 insulation, Lo E double pane windows, a Rheem A/C system, and brushed nickel fixtures. This fully furnished home is ready for you to move in and start enjoying the resort style living and golf course views. Contact for a showing today.
Property Location and Similar Properties
Features
Appliances
- Dishwasher
- Dryer
- Microwave
- Range
- Refrigerator
- Washer
Association Amenities
- Clubhouse
- Golf Course
- Park
- Pickleball Court(s)
- Playground
- Pool
- Recreation Facilities
- Tennis Court(s)
Home Owners Association Fee
- 0.00
Carport Spaces
- 0.00
Close Date
- 0000-00-00
Cooling
- Central Air
Country
- US
Covered Spaces
- 0.00
Exterior Features
- Lighting
Flooring
- Tile
- Vinyl
Furnished
- Furnished
Garage Spaces
- 3.00
Heating
- Central
Insurance Expense
- 0.00
Interior Features
- Ceiling Fans(s)
- High Ceilings
- Open Floorplan
- Tray Ceiling(s)
Legal Description
- SUN N LAKE EST OF SEBRING UNIT 16 PB 10 PG 4 LOT 32 BLK 344
Levels
- One
Living Area
- 2169.00
Lot Features
- In County
- Paved
Area Major
- 33872 - Sebring
Net Operating Income
- 0.00
Occupant Type
- Owner
Open Parking Spaces
- 0.00
Other Expense
- 0.00
Parcel Number
- C-04-34-28-160-3440-0320
Parking Features
- Driveway
- Garage Door Opener
Pets Allowed
- Yes
Possession
- Close Of Escrow
Property Condition
- Completed
Property Type
- Residential
Roof
- Shingle
Sewer
- Public Sewer
Tax Year
- 2024
Township
- 34S
Utilities
- Electricity Connected
- Public
View
- Golf Course
Views
- 20
Virtual Tour Url
- https://www.propertypanorama.com/instaview/stellar/L4955450
Water Source
- Public
Year Built
- 2021
Zoning Code
- R1A



