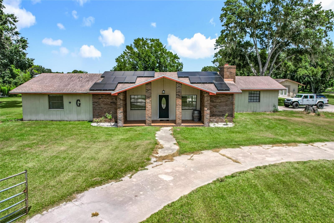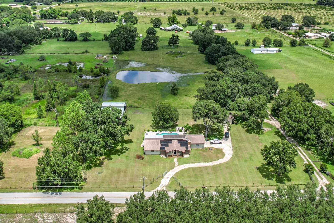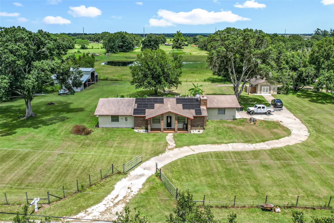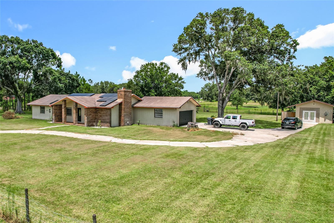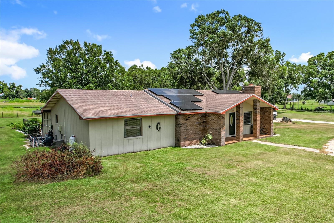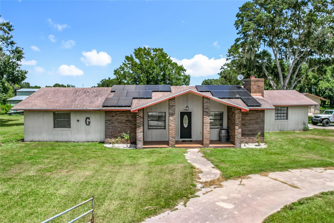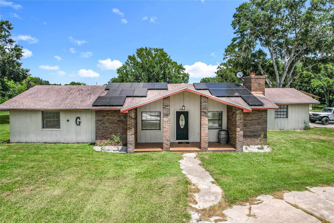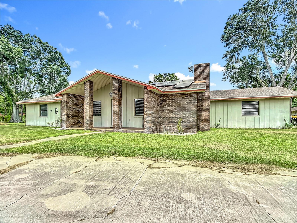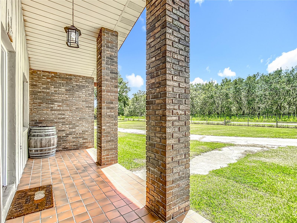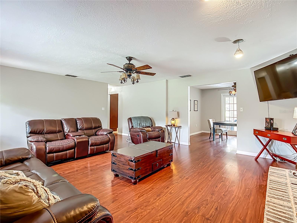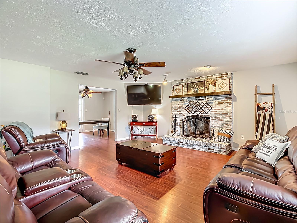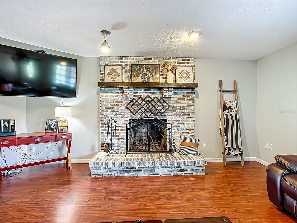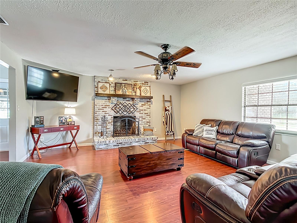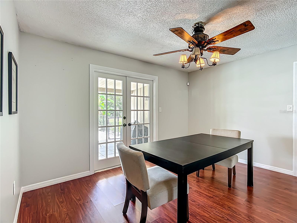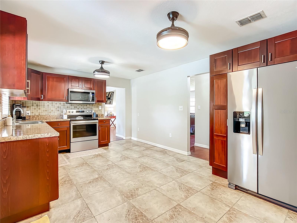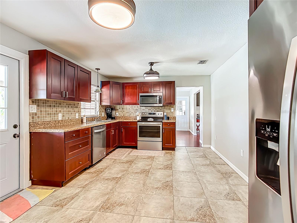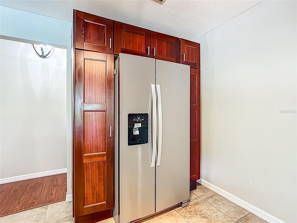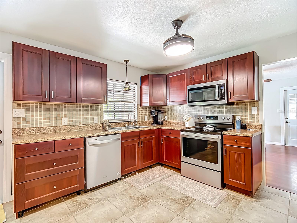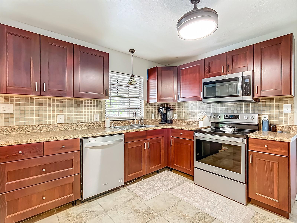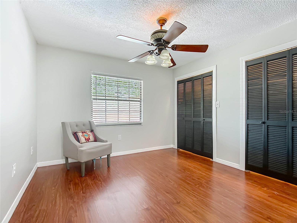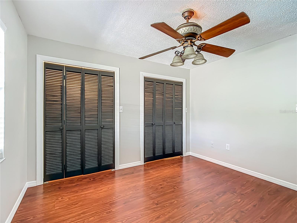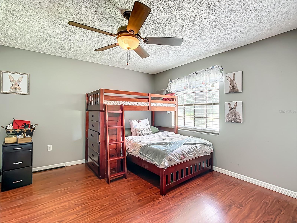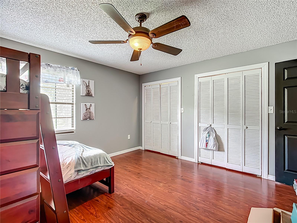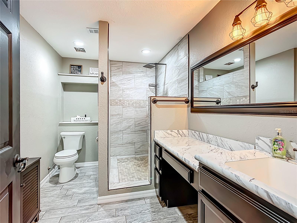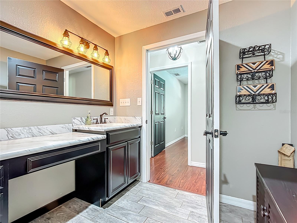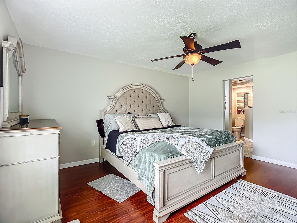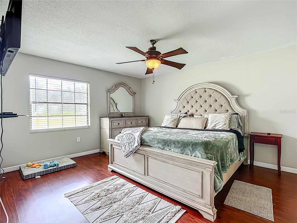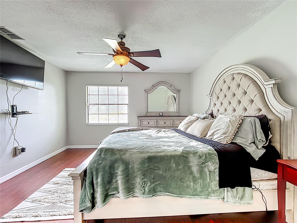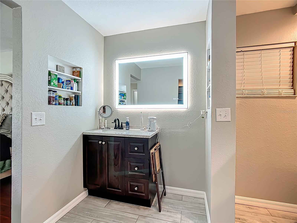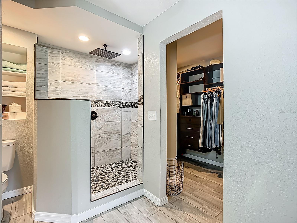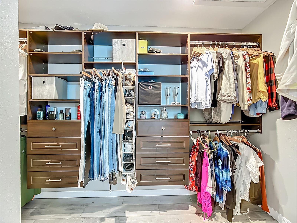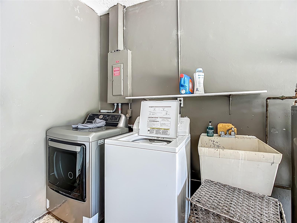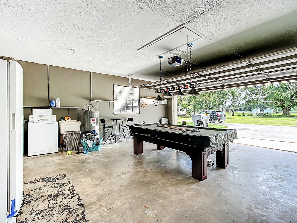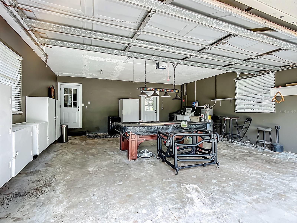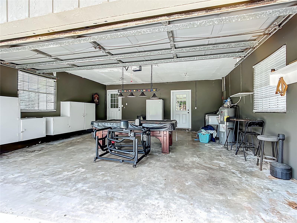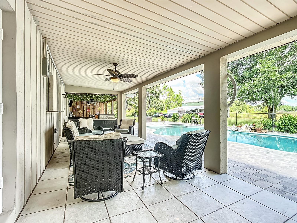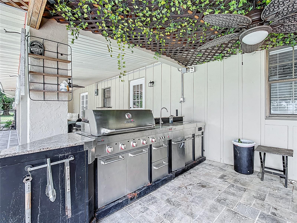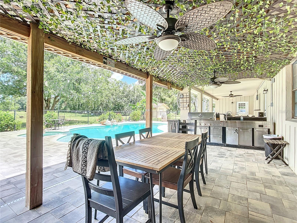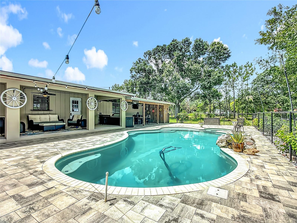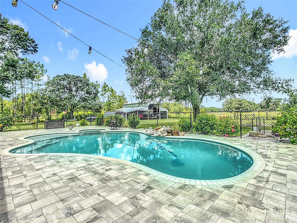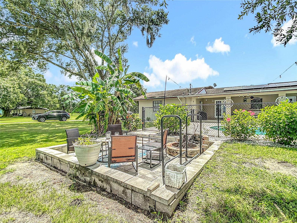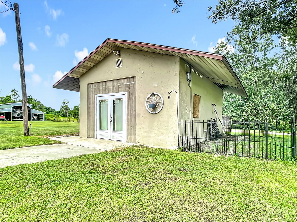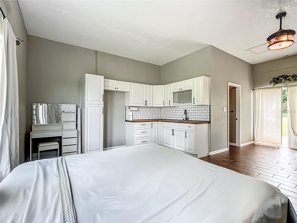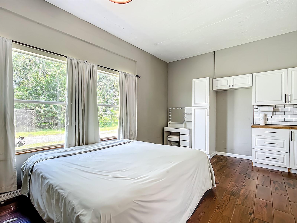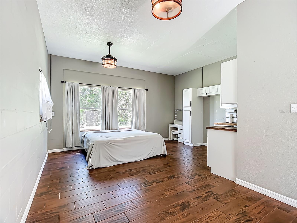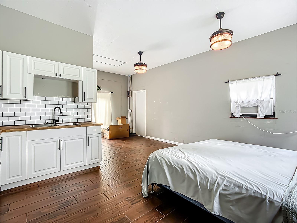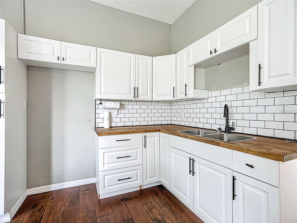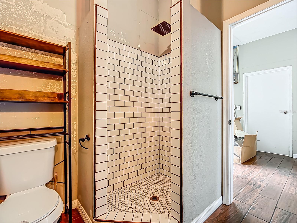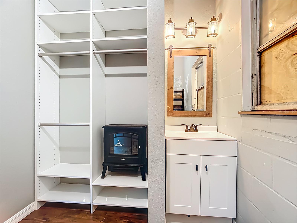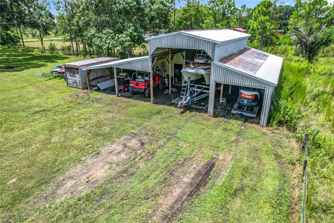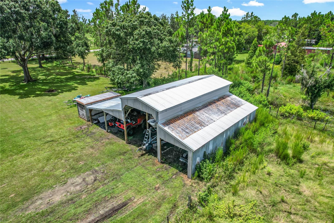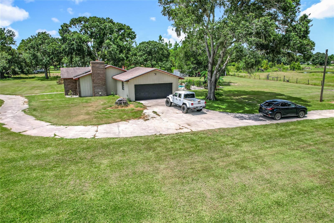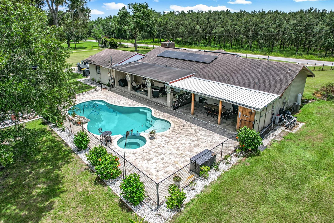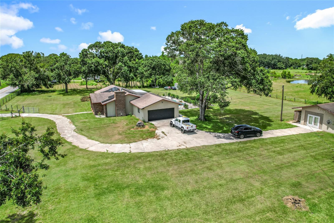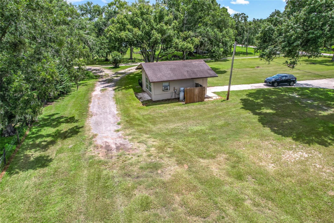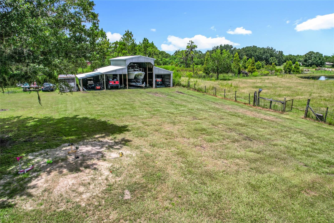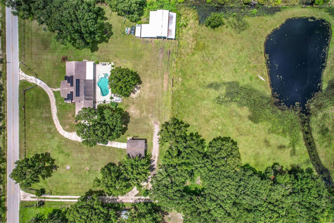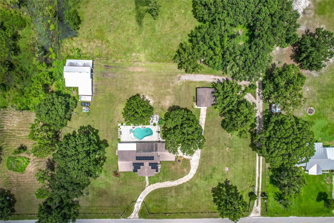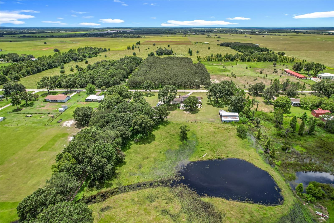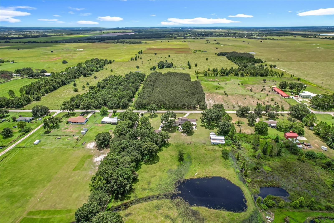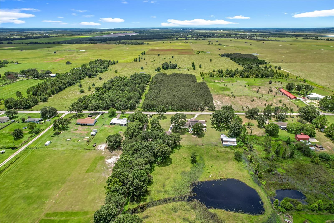6540 Snell Road, BARTOW, FL 33830
Contact Broker IDX Sites Inc.
Schedule A Showing
Request more information
- MLS#: L4955187 ( Residential )
- Street Address: 6540 Snell Road
- Viewed: 203
- Price: $599,000
- Price sqft: $209
- Waterfront: No
- Year Built: 1982
- Bldg sqft: 2860
- Bedrooms: 3
- Total Baths: 3
- Full Baths: 2
- 1/2 Baths: 1
- Days On Market: 95
- Additional Information
- Geolocation: 27.8518 / -81.7415
- County: POLK
- City: BARTOW
- Zipcode: 33830
- Elementary School: Alturas Elem
- Middle School: Bartow
- High School: Bartow

- DMCA Notice
-
DescriptionThis 3 bedroom, 2 bath home home sits on 5 fully fenced acres and offers the perfect blend of comfort, luxury, and outdoor living. The home boasts over 1800 sq ft of living area , a side entry 2 car garage and tons of updates. Step inside to find ceramic tile and laminate floors throughout, a cozy living room with a wood burning fireplace and a full sized dining room, perfect for gatherings. The bathrooms feature tiled walk in showers and the spacious primary suite offers a large walk in closet. The open kitchen has tiled backsplash, stainless steel appliances and updated cabinetry with soft close doors/drawers. Enjoy a fabulous outdoor entertaining area complete with a tiled sitting area, paver dining area and outdoor kitchen. The sparkling saltwater pool features a moon dusted finish, propane heated hot tub, paver deck area and a fence enclosure for safety. Plumbing is already in place for future water features like a waterfall or slide. The pool deck already has a footer all the way around in case someone wants to add a screen enclosure in the future. The pool bath, equipped with a commode and shower, makes it convenient for all of your pool parties. There is a paver walkway from the driveway to the pool area as well. The fire pit area has pavers and is ready for you to enjoy evenings under the stars. There is a 4 bay pole barn. One of the bays is tall enough to park a large boat or RV. This pole barn also houses a workshop area. The tiny home would make a perfect in law suite. It is a studio style up. The kitchen area has tile backsplash and butcher block countertops. The bath features a tiled shower and built ins for a closet. This home is perfect for nature lovers. The stocked pond is great for fishing and recently a variety of ducks have been seen swimming on the pond. The septic has recently been pumped, the solar panels are 3 years old and the roof is approximately 6 years old. Brand new AC. Located in an area with an A rated elementary school for the past 3 years, this property is as practical as it is beautiful. If you have been looking for acreage with modern amenities, guest accommodations, outdoor entertaining area and a workshop, this is the one! Plenty of room for all of your animals and your toys!! This property was originally 10 acres. Seller is open to selling it as the total 10 acres (with a building on the back 5 acres) for an additional price. Reach out for details.
Property Location and Similar Properties
Features
Appliances
- Dishwasher
- Range
- Refrigerator
Home Owners Association Fee
- 0.00
Carport Spaces
- 0.00
Close Date
- 0000-00-00
Cooling
- Central Air
Country
- US
Covered Spaces
- 0.00
Exterior Features
- Outdoor Kitchen
Fencing
- Fenced
Flooring
- Ceramic Tile
- Laminate
Garage Spaces
- 2.00
Heating
- Central
High School
- Bartow High
Insurance Expense
- 0.00
Interior Features
- Ceiling Fans(s)
- Walk-In Closet(s)
Legal Description
- See Attached
Levels
- One
Living Area
- 1818.00
Middle School
- Bartow Middle
Area Major
- 33830 - Bartow
Net Operating Income
- 0.00
Occupant Type
- Owner
Open Parking Spaces
- 0.00
Other Expense
- 0.00
Other Structures
- Barn(s)
- Guest House
- Outdoor Kitchen
- Workshop
Parcel Number
- 26-30-20-000000-044020
Parking Features
- Driveway
- Garage Door Opener
- Other
Pets Allowed
- Yes
Pool Features
- Gunite
- In Ground
- Salt Water
Property Type
- Residential
Roof
- Shingle
School Elementary
- Alturas Elem
Sewer
- Septic Tank
Tax Year
- 2024
Township
- 30
Utilities
- Cable Available
- Electricity Connected
Views
- 203
Virtual Tour Url
- https://nodalview.com/s/1ZnCge6fL24REyfBm_y7Q6
Water Source
- Well
Year Built
- 1982



