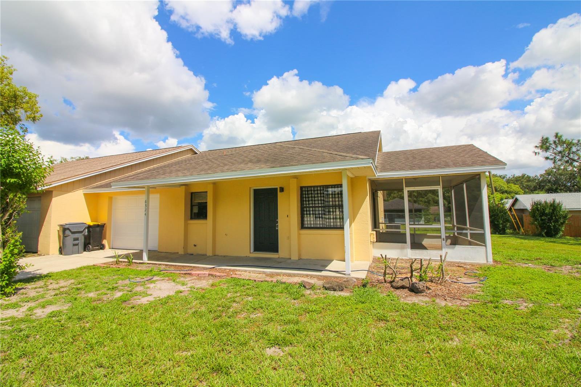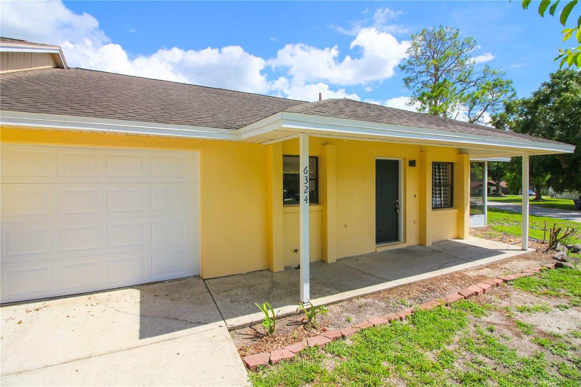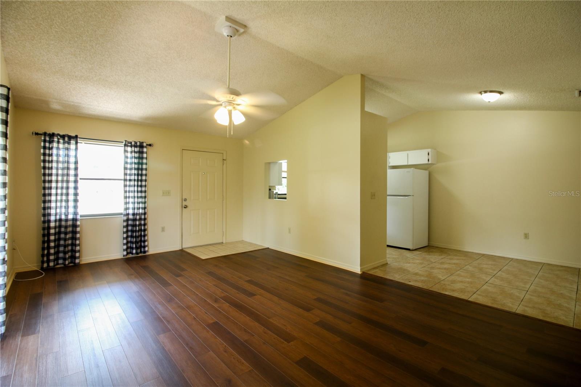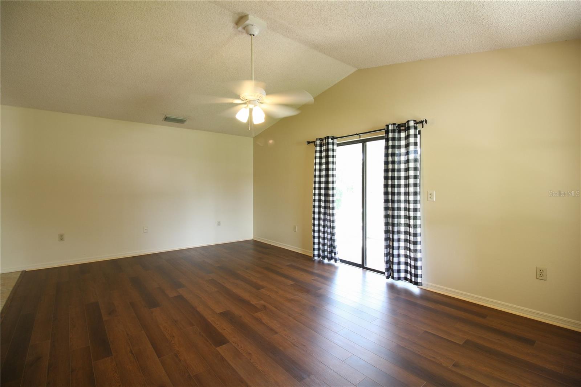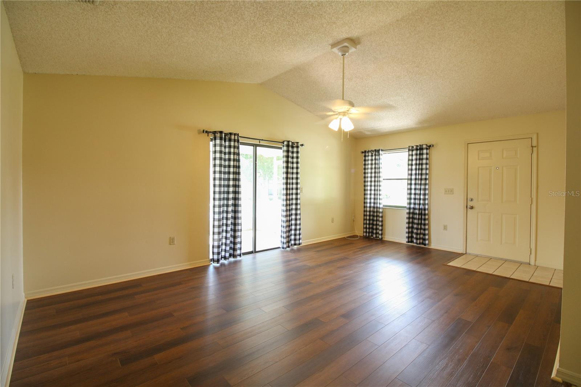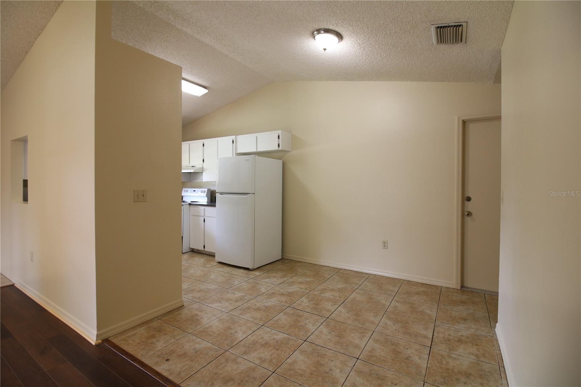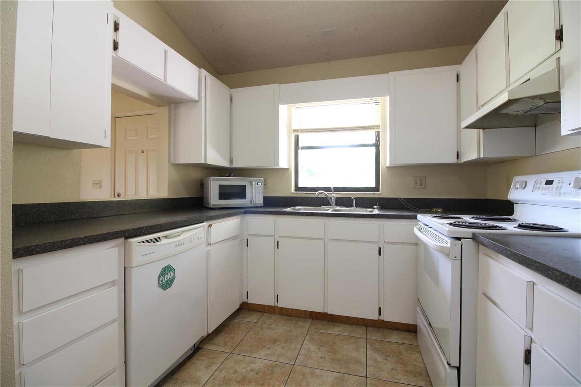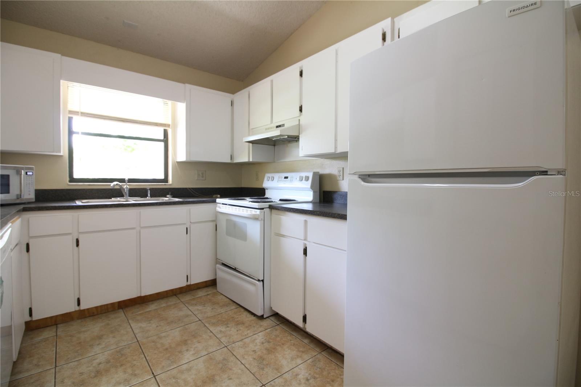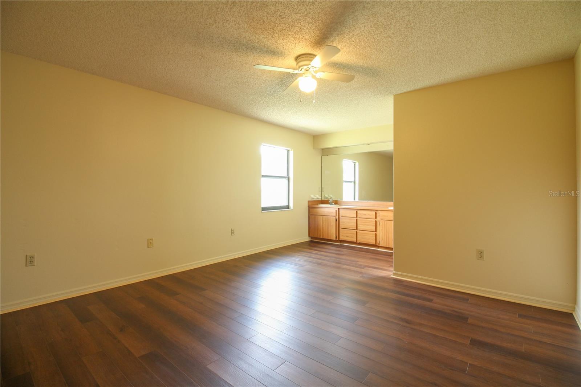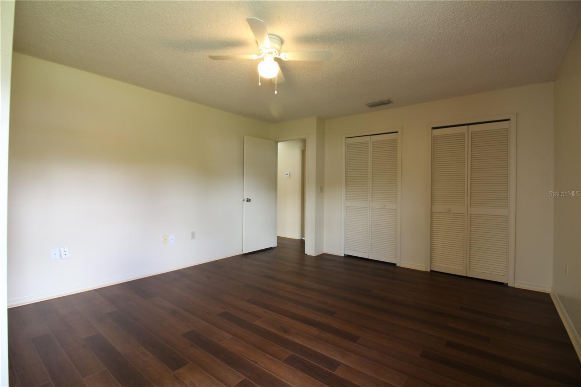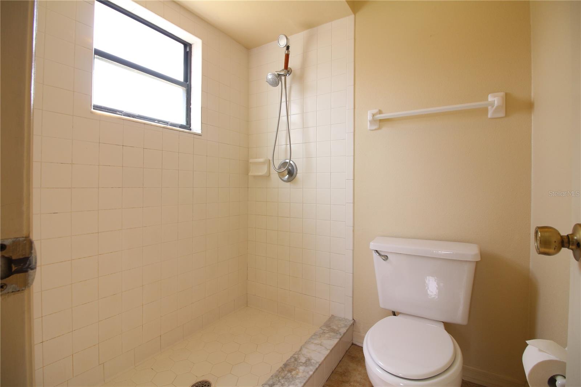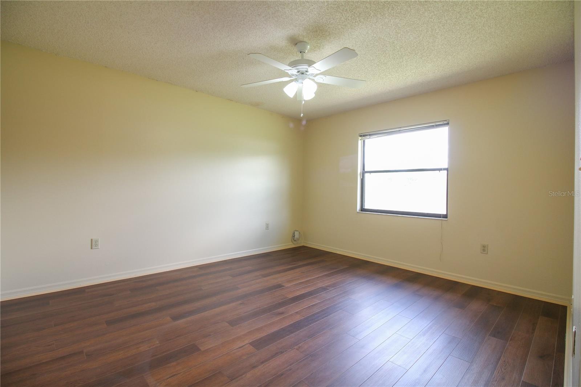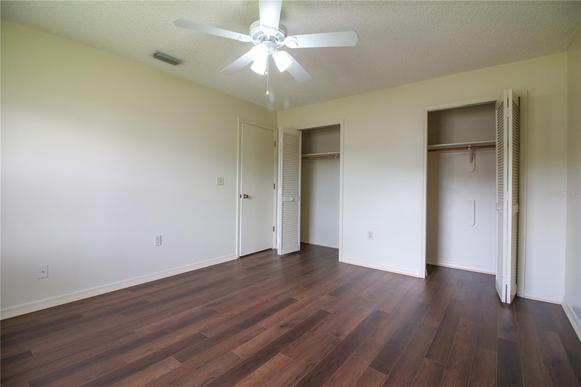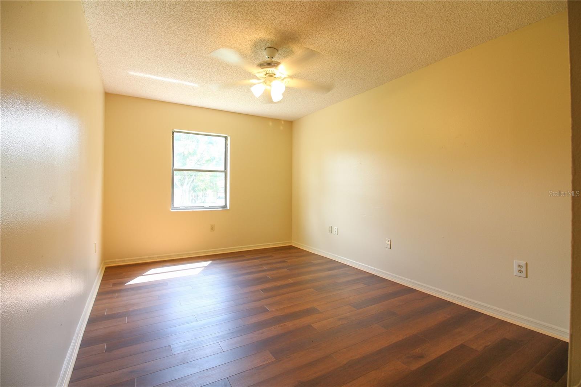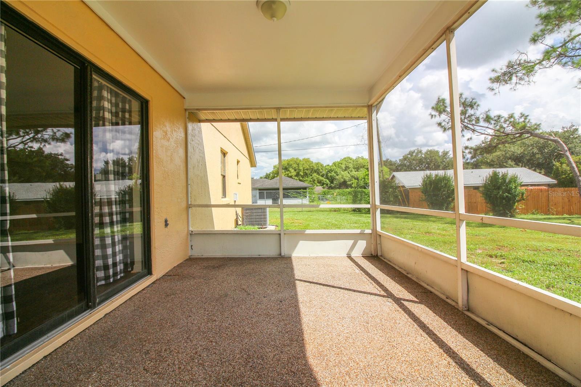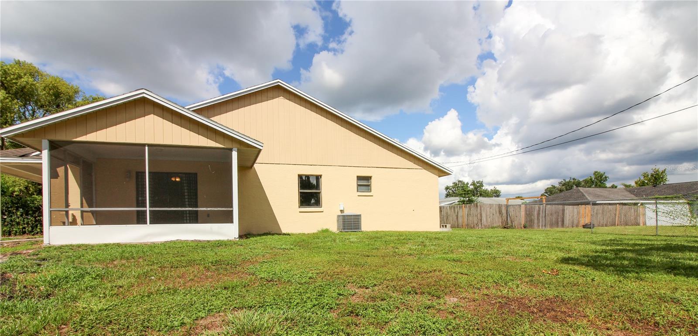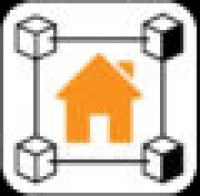6324 Highland Gardens Court, LAKELAND, FL 33813
Contact Broker IDX Sites Inc.
Schedule A Showing
Request more information
- MLS#: L4955136 ( Residential Lease )
- Street Address: 6324 Highland Gardens Court
- Viewed: 56
- Price: $1,795
- Price sqft: $1
- Waterfront: No
- Year Built: 1989
- Bldg sqft: 1810
- Bedrooms: 3
- Total Baths: 2
- Full Baths: 2
- Garage / Parking Spaces: 1
- Days On Market: 77
- Additional Information
- Geolocation: 27.9504 / -81.9512
- County: POLK
- City: LAKELAND
- Zipcode: 33813
- Subdivision: Highland Gardens
- Elementary School: Scott Lake Elem
- Middle School: Lakeland lands Middl
- High School: George Jenkins
- Provided by: REMAX EXPERTS
- Contact: Jake Bellamy
- 863-802-5262

- DMCA Notice
-
DescriptionSouth Lakeland Duplex 3 Bedroom, 2 bath with 1 car garage. This home features a corner lot with tons of yard space. Large open living room features a vaulted ceiling and dining room space. Sliding glass door from the Living room open to a screened patio. Kitchen has a pass through window and breakfast nook. Primary bedroom features dual closets. Primary bathroom is laid out like a luxury hotel with dual vanities accessible from the room and a private room with the toilet and shower. Bedrooms 2 and 3 share hall access to the second bathroom. Laundry is located in the garage. Great location with quick access to shopping and good schools. Pets may be accepted with owner's approval and additional monthly pet rent.
Property Location and Similar Properties
Features
Appliances
- Dishwasher
- Range
Home Owners Association Fee
- 0.00
Carport Spaces
- 0.00
Close Date
- 0000-00-00
Cooling
- Central Air
Country
- US
Covered Spaces
- 0.00
Flooring
- Carpet
- Ceramic Tile
Furnished
- Unfurnished
Garage Spaces
- 1.00
Heating
- Central
- Electric
High School
- George Jenkins High
Insurance Expense
- 0.00
Interior Features
- Living Room/Dining Room Combo
Levels
- One
Living Area
- 1368.00
Lot Features
- In County
- Paved
Middle School
- Lakeland Highlands Middl
Area Major
- 33813 - Lakeland
Net Operating Income
- 0.00
Occupant Type
- Vacant
Open Parking Spaces
- 0.00
Other Expense
- 0.00
Owner Pays
- None
Parcel Number
- 19-29-24-286021-000412
Pets Allowed
- Dogs OK
Possession
- Rental Agreement
Property Type
- Residential Lease
School Elementary
- Scott Lake Elem
Sewer
- Septic Tank
Tenant Pays
- Cleaning Fee
Utilities
- BB/HS Internet Available
Views
- 56
Virtual Tour Url
- https://www.propertypanorama.com/instaview/stellar/L4955136
Water Source
- Public
Year Built
- 1989



