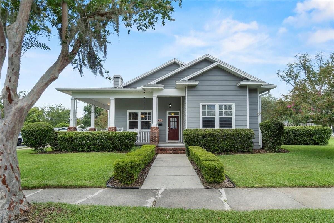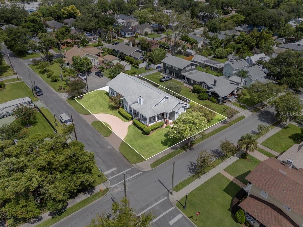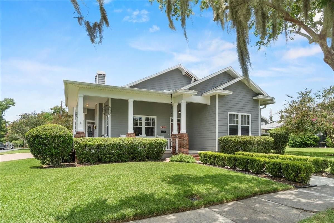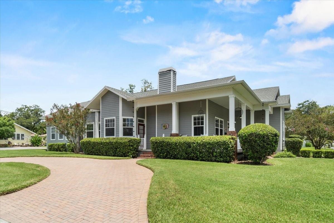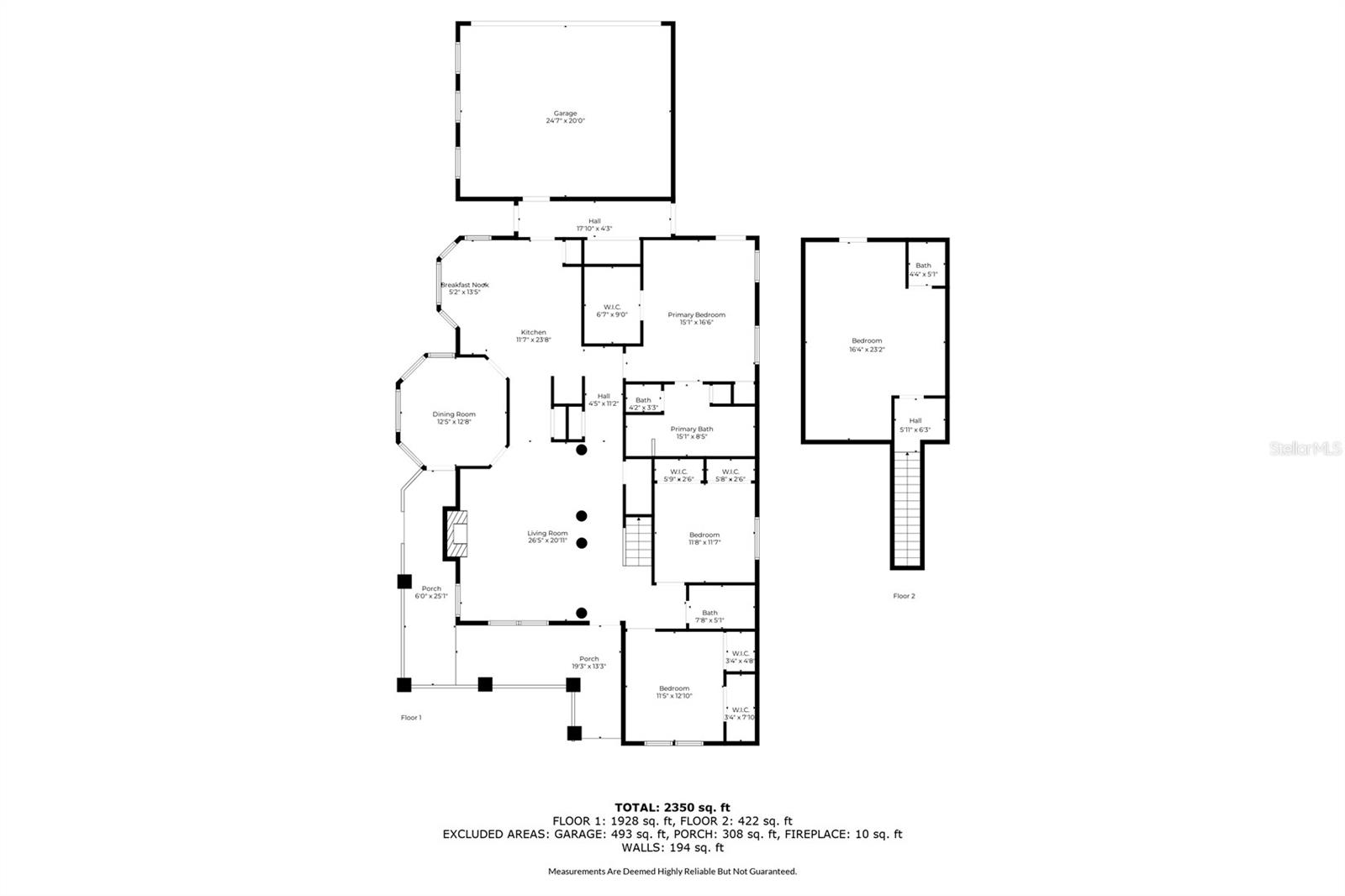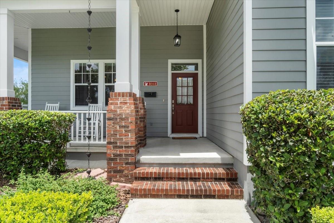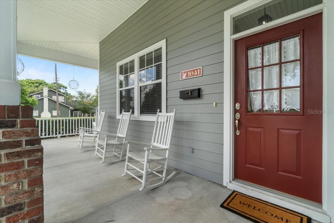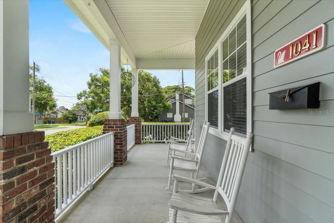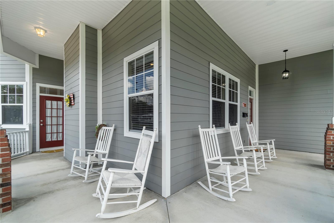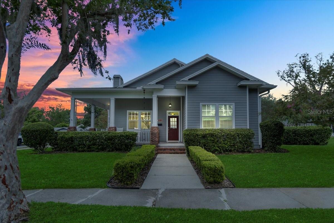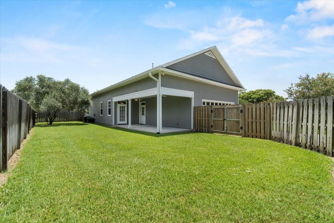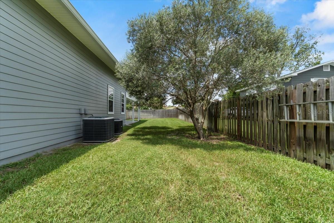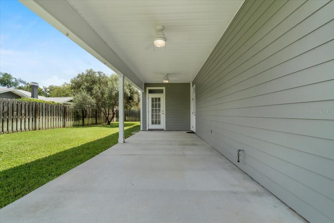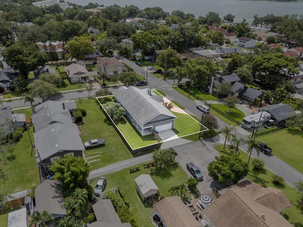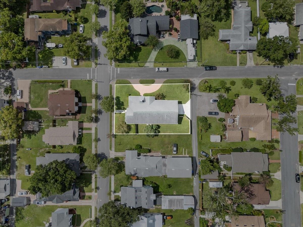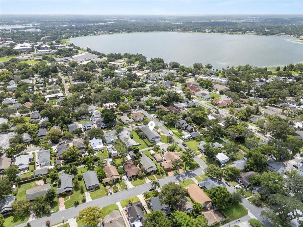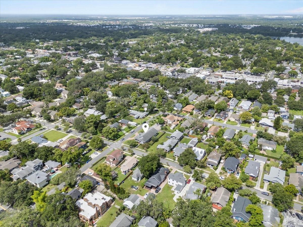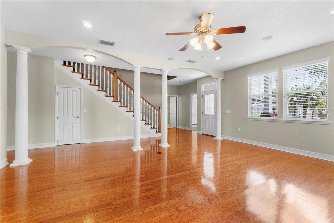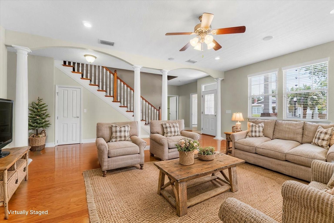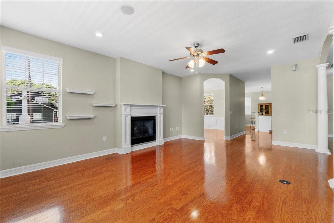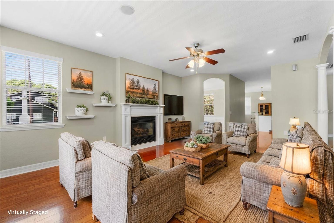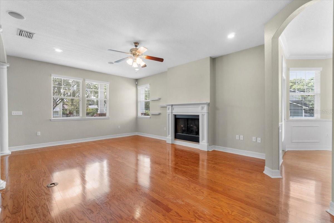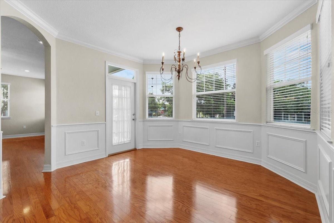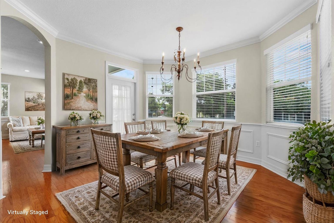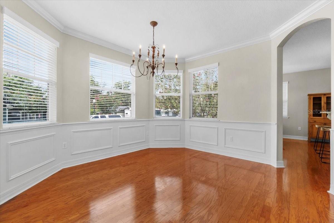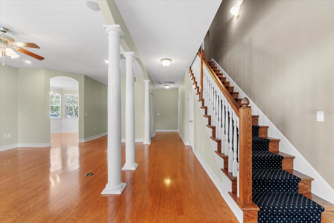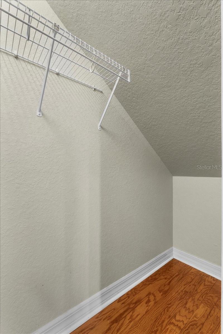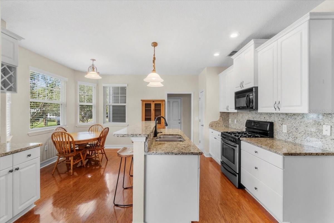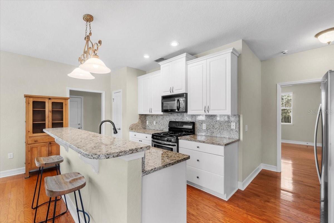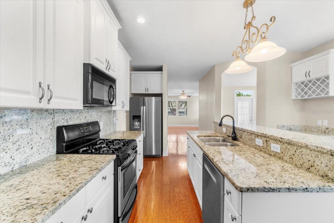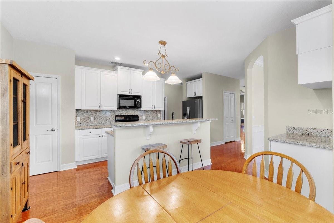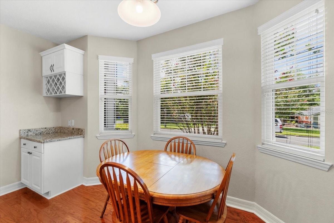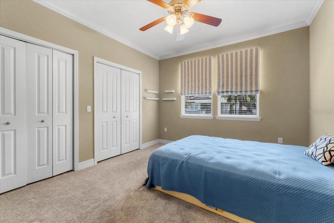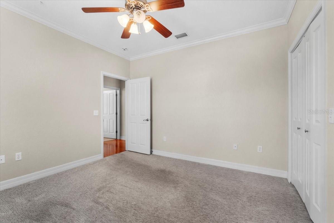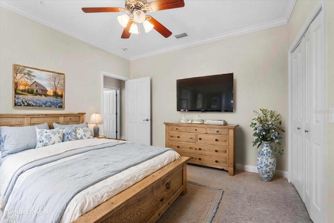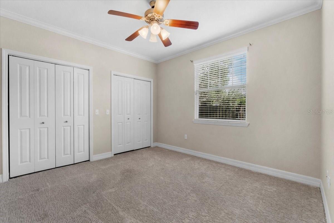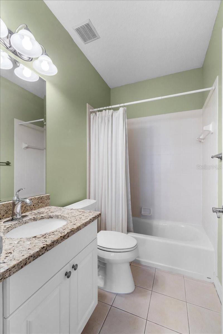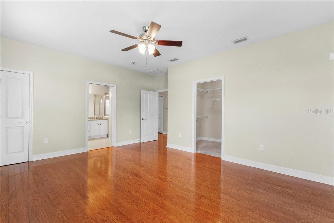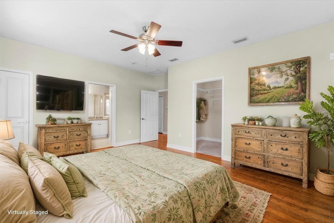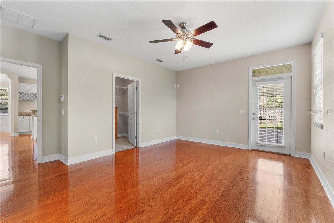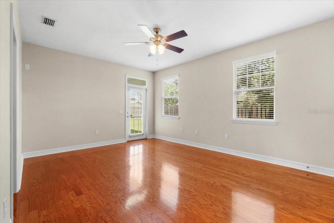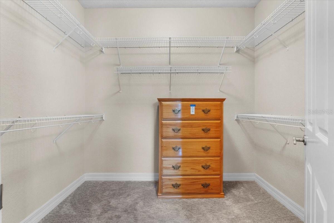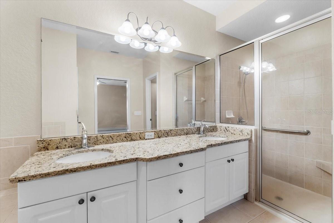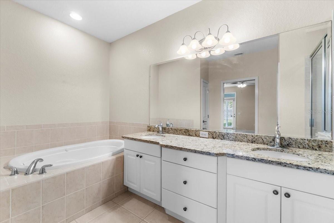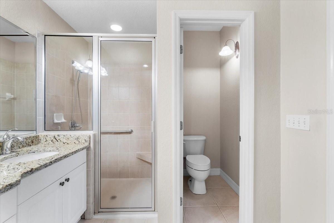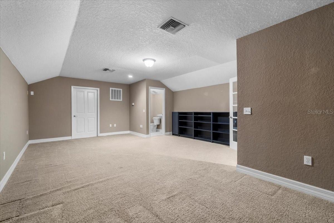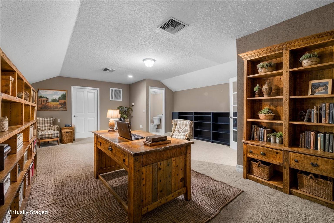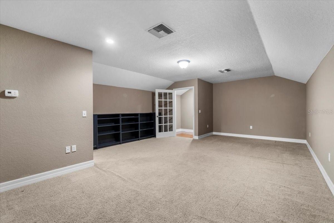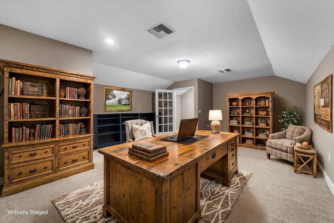1041 South Boulevard, LAKELAND, FL 33803
Contact Broker IDX Sites Inc.
Schedule A Showing
Request more information
- MLS#: L4954550 ( Residential )
- Street Address: 1041 South Boulevard
- Viewed: 14
- Price: $580,000
- Price sqft: $183
- Waterfront: No
- Year Built: 2003
- Bldg sqft: 3166
- Bedrooms: 3
- Total Baths: 3
- Full Baths: 2
- 1/2 Baths: 1
- Days On Market: 7
- Additional Information
- Geolocation: 28.0297 / -81.9543
- County: POLK
- City: LAKELAND
- Zipcode: 33803
- Subdivision: Cox Johnsons Sub
- Elementary School: Philip O’Brien
- Middle School: Sleepy Hill
- High School: Lakeland Senior
- Provided by: TRIBUTE REALTY LLC

- DMCA Notice
-
DescriptionOne or more photo(s) has been virtually staged. Multiple Offers, Highest and Best offer being accepted until July 23rd at 3:00PM! Location, Location, Location! Located in the heart of the charming Lake Morton Historic District and perfectly positioned between scenic Lake Hollingsworth and Lake Morton, this custom built 3 bedroom, 2.5 bath, 2,552 sq. ft. home (built in 2003) offers timeless style, thoughtful design, and an abundance of space. ***Inside, youll find a beautifully functional layout featuring real wood floors, soaring ceilings, arched entryways, and elegant architectural touches like columns, crown molding, chair rails, and wainscoting. The spacious great room centers around a classic gas fireplace, while the kitchen impresses with granite countertops, stainless steel appliances (including a gas stove), wood cabinetry, a built in wine bar, island with breakfast seating, and a cozy eat in dinette area. ***All three bedrooms are conveniently located on the first floor, each offering dual closets for generous storage. The primary suite is a luxurious retreat with double vanities, a garden jacuzzi tub, and a large walk in shower. Upstairs, an expansive bonus room with its own half bath provides the perfect flex space ideal for a home office, media room, or guest suite. ***Highlights include Roof in 2017, HVAC system with 2 units replaced in 2017, and water heater in 2024*** durable Hardie board siding, a charming partial wrap around verandah, a brick paved circular driveway, a rear entry two car garage, and a covered back patio overlooking the fenced yard perfect for relaxing or entertaining. ***All this, just minutes from downtown Lakelands shops, restaurants, and vibrant events. If youre seeking a distinctive, well appointed home in a sought after neighborhood, this one checks all the boxes. Note: Square Footage in property appraiser's records is not accurate
Property Location and Similar Properties
Features
Appliances
- Dishwasher
- Disposal
- Dryer
- Gas Water Heater
- Microwave
- Range
- Refrigerator
- Washer
Home Owners Association Fee
- 0.00
Carport Spaces
- 0.00
Close Date
- 0000-00-00
Cooling
- Central Air
Country
- US
Covered Spaces
- 0.00
Exterior Features
- Lighting
- Sidewalk
Fencing
- Fenced
- Wood
Flooring
- Carpet
- Ceramic Tile
- Wood
Furnished
- Unfurnished
Garage Spaces
- 2.00
Heating
- Electric
- Heat Pump
High School
- Lakeland Senior High
Insurance Expense
- 0.00
Interior Features
- Built-in Features
- Ceiling Fans(s)
- Crown Molding
- Eat-in Kitchen
- Primary Bedroom Main Floor
- Split Bedroom
- Stone Counters
- Walk-In Closet(s)
- Window Treatments
Legal Description
- COX & JOHNSONS SUB OF SCOTTS LAKELAND HGTS PB 2 PG 10 BLK 1 LOTS 12 & S1/2 OF 13
Levels
- Two
Living Area
- 2552.00
Lot Features
- Corner Lot
- Historic District
- City Limits
- Sidewalk
- Paved
Middle School
- Sleepy Hill Middle
Area Major
- 33803 - Lakeland
Net Operating Income
- 0.00
Occupant Type
- Vacant
Open Parking Spaces
- 0.00
Other Expense
- 0.00
Parcel Number
- 24-28-19-232000-001120
Parking Features
- Alley Access
- Circular Driveway
- Driveway
- Garage Door Opener
- Garage Faces Rear
Property Type
- Residential
Roof
- Shingle
School Elementary
- Philip O’Brien Elementary
Sewer
- Public Sewer
Style
- Bungalow
- Traditional
Tax Year
- 2024
Township
- 28
Utilities
- BB/HS Internet Available
- Cable Connected
- Electricity Connected
- Fire Hydrant
- Natural Gas Connected
- Public
- Sewer Connected
- Water Connected
Views
- 14
Virtual Tour Url
- https://www.propertypanorama.com/instaview/stellar/L4954550
Water Source
- Public
Year Built
- 2003
Zoning Code
- RA-4



