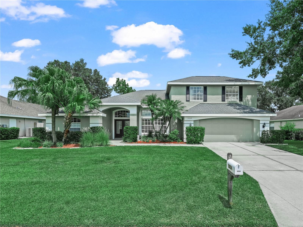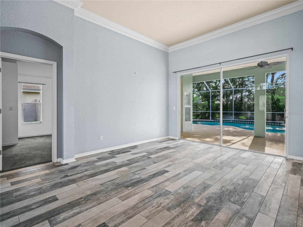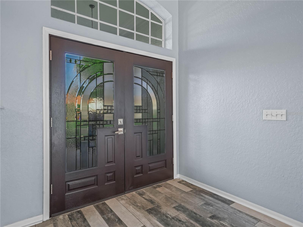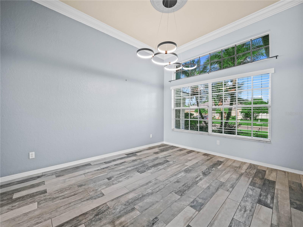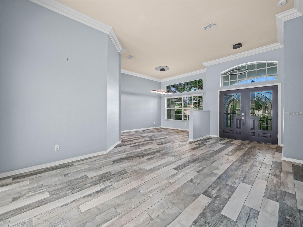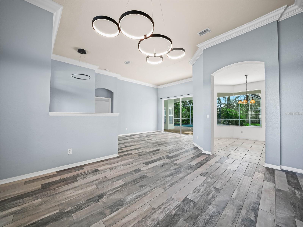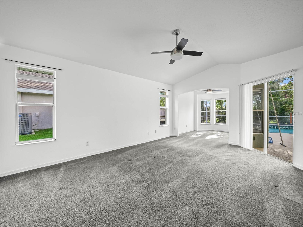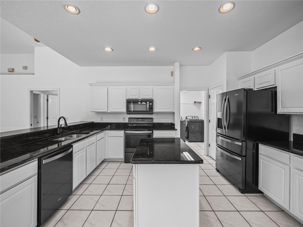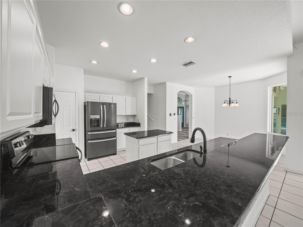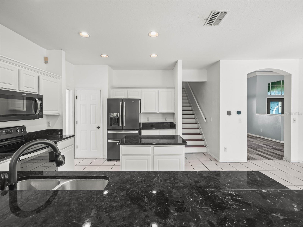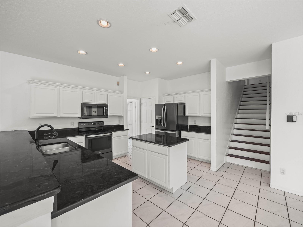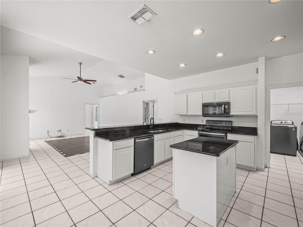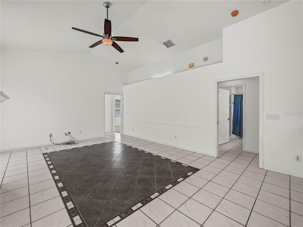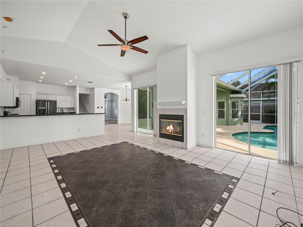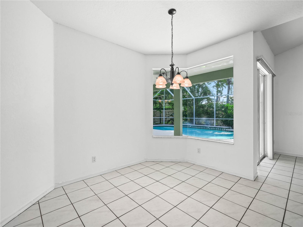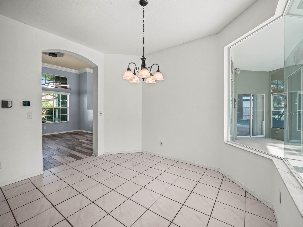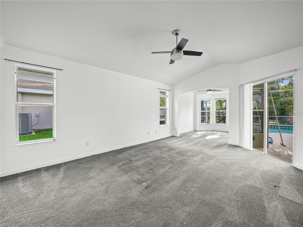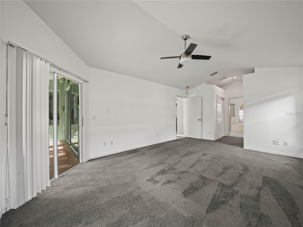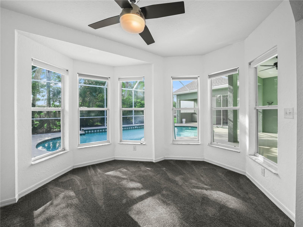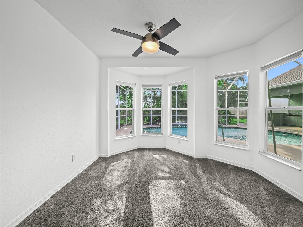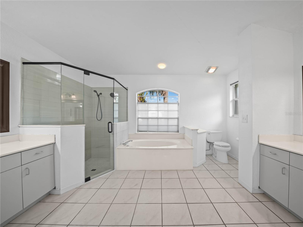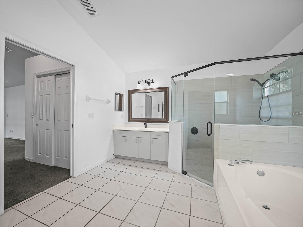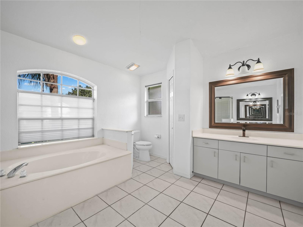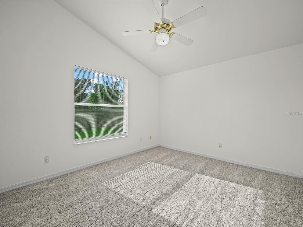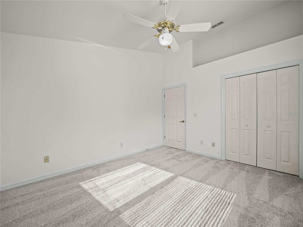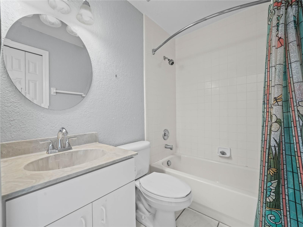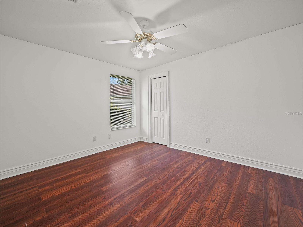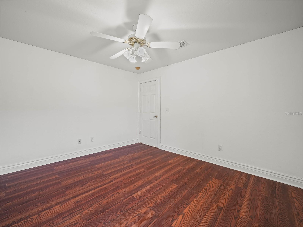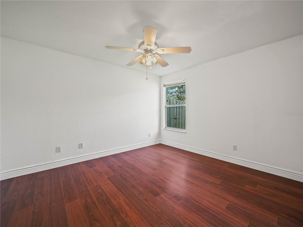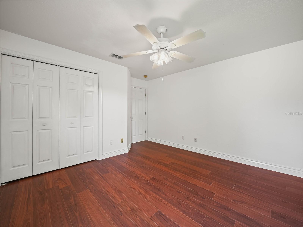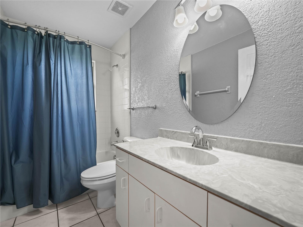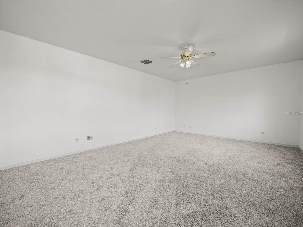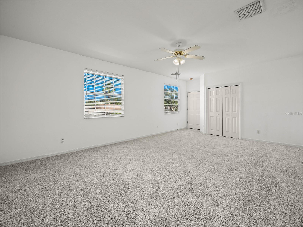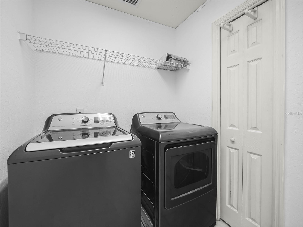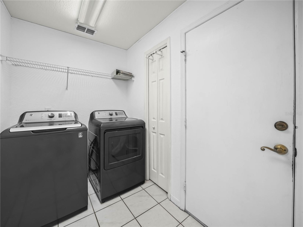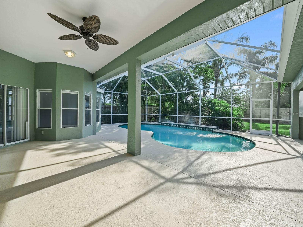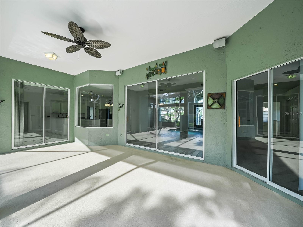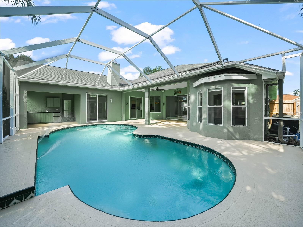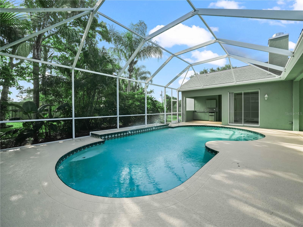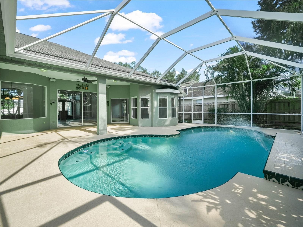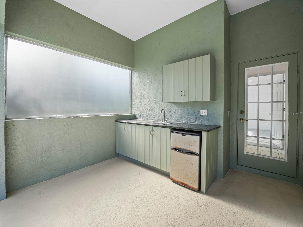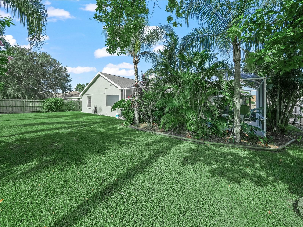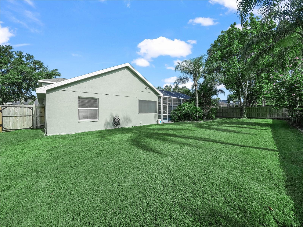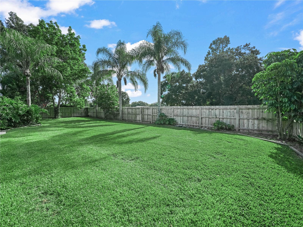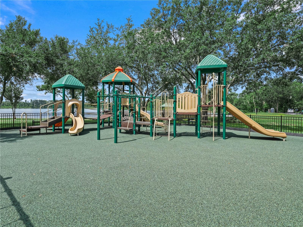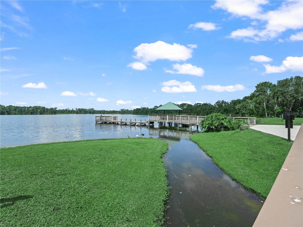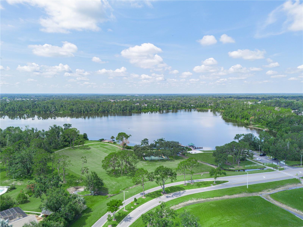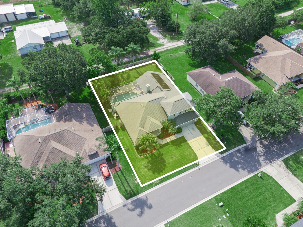3504 Kilmer Drive, PLANT CITY, FL 33566
Contact Broker IDX Sites Inc.
Schedule A Showing
Request more information
- MLS#: L4954416 ( Residential )
- Street Address: 3504 Kilmer Drive
- Viewed: 8
- Price: $550,000
- Price sqft: $136
- Waterfront: No
- Year Built: 1997
- Bldg sqft: 4037
- Bedrooms: 5
- Total Baths: 3
- Full Baths: 3
- Garage / Parking Spaces: 2
- Days On Market: 11
- Additional Information
- Geolocation: 27.9696 / -82.1541
- County: HILLSBOROUGH
- City: PLANT CITY
- Zipcode: 33566
- Subdivision: Walden Lake
- Elementary School: Walden Lake
- Middle School: Tomlin
- High School: Plant City
- Provided by: COLDWELL BANKER REALTY
- Contact: Kelley Blackburn
- 863-687-2233

- DMCA Notice
-
Description5 Bedroom Pool Home in Desirable Walden Lake Subdivision Welcome to your dream home in the highly sought after Walden Lake community, where scenic walking and biking trails meander around the neighborhood and around Walden Lake, with playground that creates the perfect neighborhood atmosphere. This spacious 3044 square foot living area home has 5 bedroom, 3 bathroom that features a solar heated screened pool with a waterfall, a large lanai, and a summer ready outdoor kitchenetteideal for entertaining or relaxing in your private backyard oasis. Pool has programable variable speed pump that is controlled by a smart phone app. Step inside to a wide foyer that opens into a bright and airy formal living and dining area, complete with sliding glass doors that frame the pool view. The open concept kitchen boasts a center island, abundant cabinetry, and sleek black granite countertops, seamlessly connecting to the dinette and cozy family room with a wood burning fireplace. Freshly interior and exterior paint. Enjoy your morning coffee in the dinettes butted glass window nook, overlooking the pool. The large main level primary suite offers private lanai access through sliding doors, creating a peaceful retreat with additional room with bay window, could be used for exercise room. Two additional bedrooms share a full bath, while a fourth bedroom enjoys private access to the third bathroomperfect for guests or poolside convenience. Upstairs, a fifth bedroom provides flexible space for a home office, gym, or guest room with new carpet. The Newly fenced backyard includes steel fence post with plenty of room for gardening and features a mature avocado tree. An oversized garage with a dedicated storage area completes this exceptional home. Dont miss your chance to live in one of Plant Citys most desirable neighborhoods. Call today to schedule your private showing!
Property Location and Similar Properties
Features
Appliances
- Dishwasher
- Disposal
- Electric Water Heater
- Range
- Refrigerator
Association Amenities
- Park
- Playground
- Trail(s)
Home Owners Association Fee
- 386.00
Home Owners Association Fee Includes
- Common Area Taxes
Association Name
- Walden Lake Homeowners Association/Emerald Forest
Association Phone
- 813-754-8999
Carport Spaces
- 0.00
Close Date
- 0000-00-00
Cooling
- Central Air
Country
- US
Covered Spaces
- 0.00
Exterior Features
- Outdoor Kitchen
- Sliding Doors
Flooring
- Carpet
- Ceramic Tile
- Laminate
Garage Spaces
- 2.00
Heating
- Central
High School
- Plant City-HB
Insurance Expense
- 0.00
Interior Features
- Ceiling Fans(s)
- Crown Molding
- High Ceilings
- Primary Bedroom Main Floor
- Split Bedroom
- Walk-In Closet(s)
Legal Description
- WALDEN LAKE UNIT 33 5 LOT 4 BLOCK 1
Levels
- Two
Living Area
- 3044.00
Lot Features
- City Limits
Middle School
- Tomlin-HB
Area Major
- 33566 - Plant City
Net Operating Income
- 0.00
Occupant Type
- Vacant
Open Parking Spaces
- 0.00
Other Expense
- 0.00
Other Structures
- Outdoor Kitchen
Parcel Number
- 203275-0168
Parking Features
- Driveway
- Garage Door Opener
Pets Allowed
- Yes
Pool Features
- Heated
- In Ground
- Screen Enclosure
- Solar Heat
Possession
- Close Of Escrow
Property Type
- Residential
Roof
- Shingle
School Elementary
- Walden Lake-HB
Sewer
- Public Sewer
Style
- Florida
Tax Year
- 2024
Township
- 29
Utilities
- BB/HS Internet Available
- Cable Available
- Underground Utilities
Virtual Tour Url
- https://youtu.be/a6ARTpkhPaQ
Water Source
- Public
Year Built
- 1997
Zoning Code
- PD



