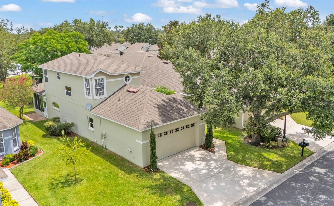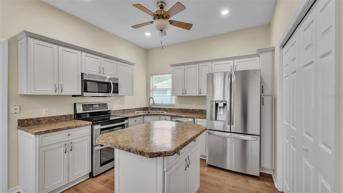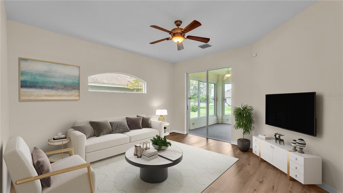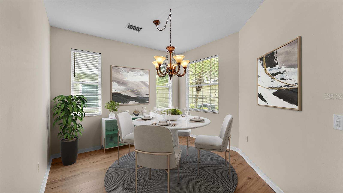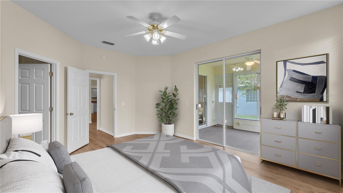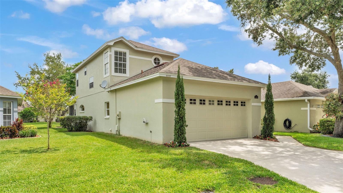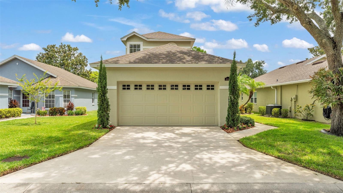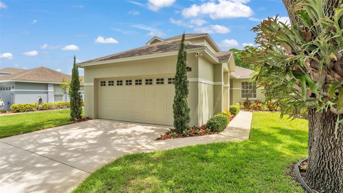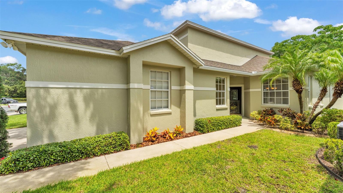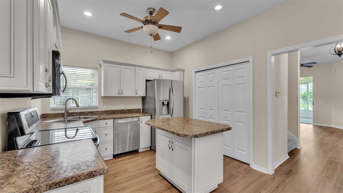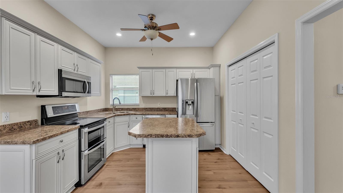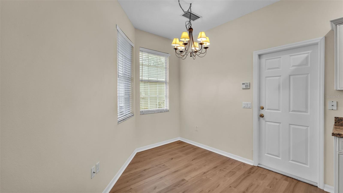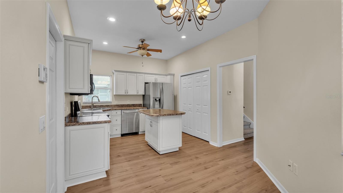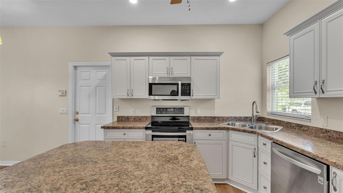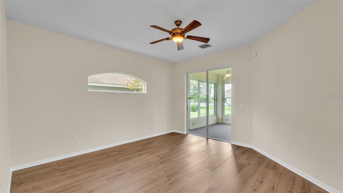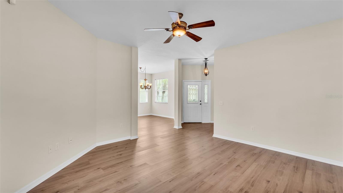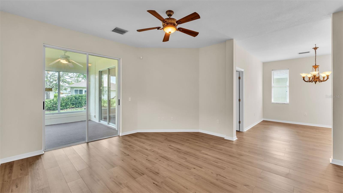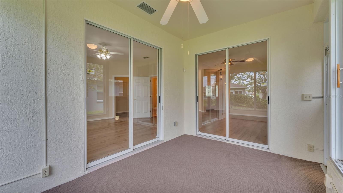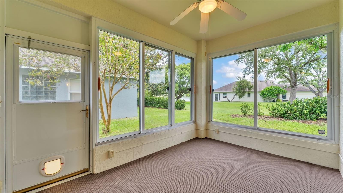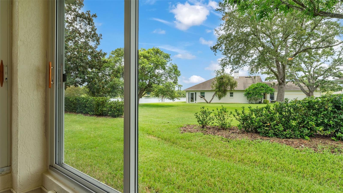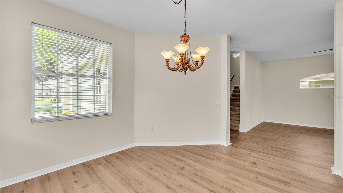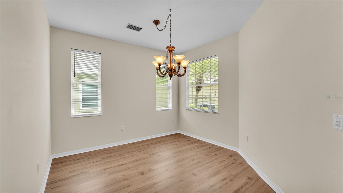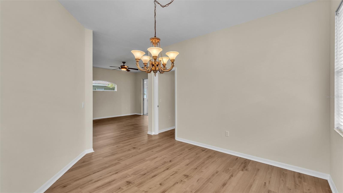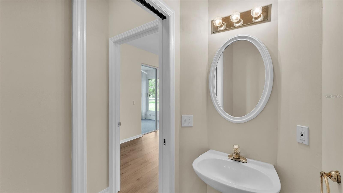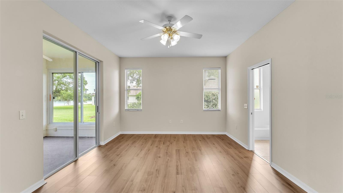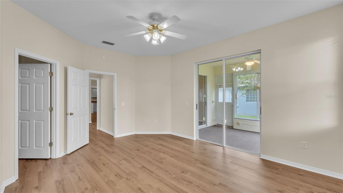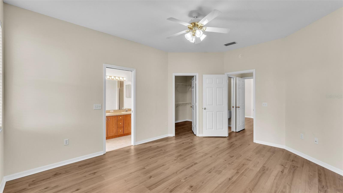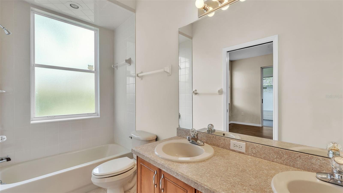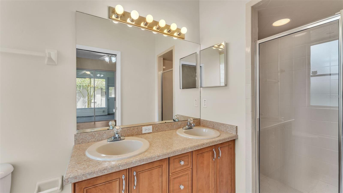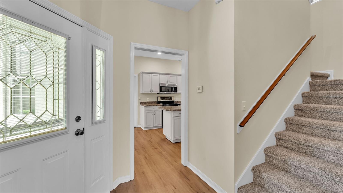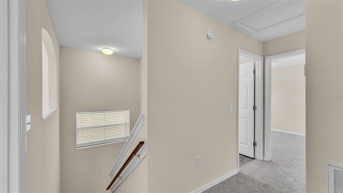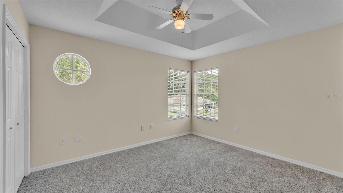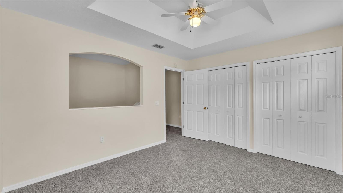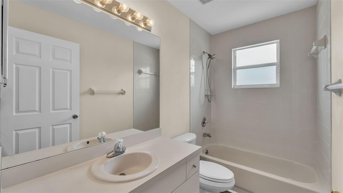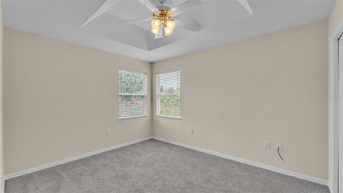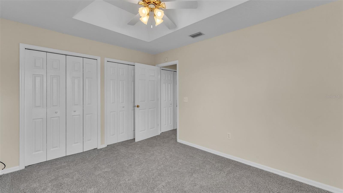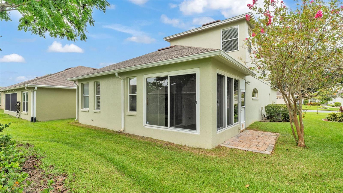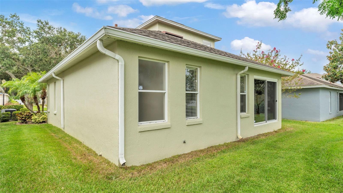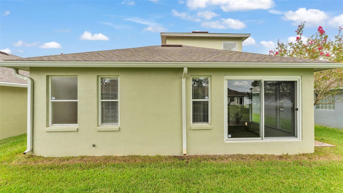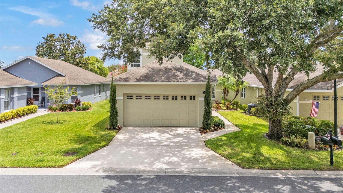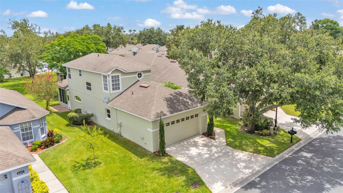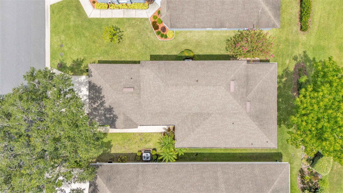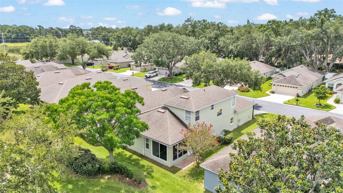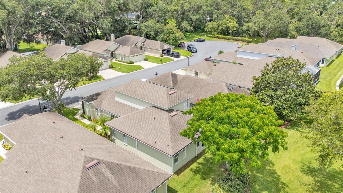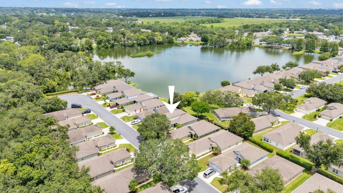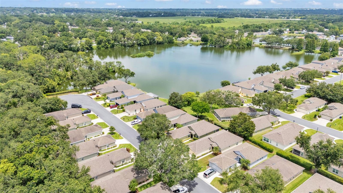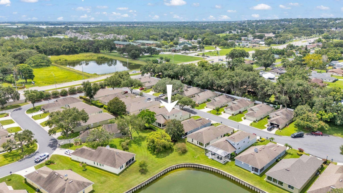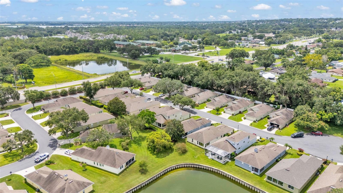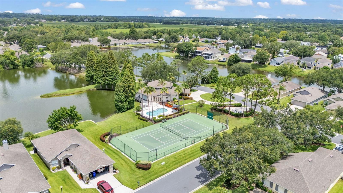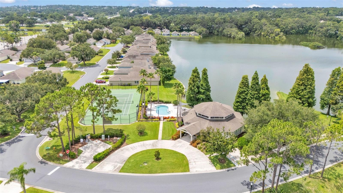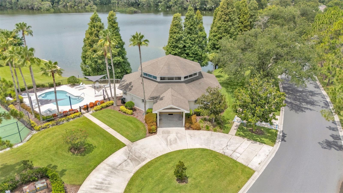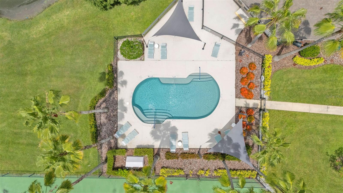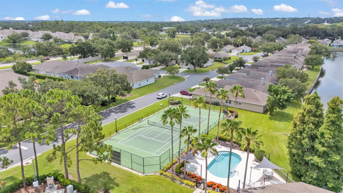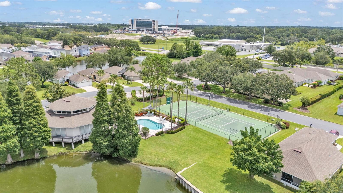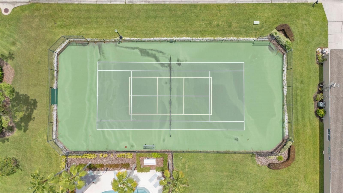4445 Pebble Pointe Drive, LAKELAND, FL 33813
Contact Broker IDX Sites Inc.
Schedule A Showing
Request more information
- MLS#: L4954237 ( Residential )
- Street Address: 4445 Pebble Pointe Drive
- Viewed: 153
- Price: $329,900
- Price sqft: $142
- Waterfront: No
- Year Built: 1998
- Bldg sqft: 2319
- Bedrooms: 3
- Total Baths: 3
- Full Baths: 2
- 1/2 Baths: 1
- Garage / Parking Spaces: 2
- Days On Market: 159
- Additional Information
- Geolocation: 27.9854 / -81.9251
- County: POLK
- City: LAKELAND
- Zipcode: 33813
- Subdivision: Stoney Pointe Ph 01
- Elementary School: land Grove Elem
- Middle School: Crystal Lake /Jun
- High School: Lakeland Senior
- Provided by: REMAX EXPERTS
- Contact: Gary Desmond
- 863-802-5262

- DMCA Notice
-
DescriptionOne or more photo(s) has been virtually staged. IMMACULATE WATERVIEW HOME IN STONEY POINTE Experience the epitome of carefree living in this stunning 3 bedroom, 2 bath, freshly painted interior, lakeview home, and a brand new A/C system (2025). From the moment you step through the front door, the contemporary design and pride of ownership will impress you. The first floor features newly installed Luxury Vinyl flooring (2025), with ceramic tile in the bathrooms. The well equipped kitchen boasts glazed, raised panel wood cabinet doors with custom pull out drawers, stainless appliances, a spacious walk in pantry, and a breakfast nook. The living room, the heart of this home, transitions seamlessly to a lovely Florida room with large windows offering a serene view of the lake. The dining room is perfect for those special gatherings, with the half bath conveniently located for your guests. The private primary bedroom, located on the first floor, is spacious and includes sliding doors to the Florida room, a ceiling fan, a large walk in closet, and an en suite bath complete with double sinks, a tub, and a separate shower. Brand new carpet (2025) graces the stairway leading to the second floor where two bedrooms, with tray ceilings and ceiling fans, and a full bathroom await, perfect for guests. The two car garage features two storage cabinets, newer water heater (2021), an automatic door opener, and a pull down ladder to the attic. Outdoor entertaining is a breeze on the lovely brick paver patio, where you can enjoy the tranquil views of the lake. Roof was replaced in 2017 by the HOA as a benefit of your monthly maintenance. Stoney Pointe is a wonderful maintenance free community and provides many amenities, including a beautiful clubhouse where you can host special events, two swimming pools, a tennis court, walking path through gorgeous nature preserve and 3 lakes for the enjoyment of all residents. Maintenance includes cable, high speed internet, lawn care, roof replacement and exterior painting. Conveniently located to the new Orlando Hospital/Watson Clinic and VA Medical Facility, shopping, restaurants, Polk Parkway, and central to Tampa and Orlando for a quick commute to Florida attractions and beaches!
Property Location and Similar Properties
Features
Appliances
- Dishwasher
- Electric Water Heater
- Microwave
- Range
Association Amenities
- Cable TV
- Clubhouse
- Pickleball Court(s)
- Pool
- Trail(s)
Home Owners Association Fee
- 320.00
Home Owners Association Fee Includes
- Cable TV
- Pool
- Maintenance Grounds
- Maintenance
Association Name
- Lindsey Chambliss
Association Phone
- 863-439-6550
Carport Spaces
- 0.00
Close Date
- 0000-00-00
Cooling
- Central Air
Country
- US
Covered Spaces
- 0.00
Exterior Features
- Private Mailbox
- Rain Gutters
Flooring
- Carpet
- Ceramic Tile
- Luxury Vinyl
Garage Spaces
- 2.00
Heating
- Central
High School
- Lakeland Senior High
Insurance Expense
- 0.00
Interior Features
- Ceiling Fans(s)
- Eat-in Kitchen
- Primary Bedroom Main Floor
- Walk-In Closet(s)
Legal Description
- STONEY POINTE PHASE 1 PB 102 PGS 3 & 4 LOT 27
Levels
- Two
Living Area
- 1845.00
Middle School
- Crystal Lake Middle/Jun
Area Major
- 33813 - Lakeland
Net Operating Income
- 0.00
Occupant Type
- Vacant
Open Parking Spaces
- 0.00
Other Expense
- 0.00
Parcel Number
- 24-29-05-274714-000270
Pets Allowed
- Yes
Possession
- Close Of Escrow
Property Type
- Residential
Roof
- Shingle
School Elementary
- Highland Grove Elem
Sewer
- Public Sewer
Tax Year
- 2024
Township
- 29
Utilities
- BB/HS Internet Available
- Cable Connected
- Electricity Connected
- Public
- Sewer Connected
- Water Connected
Views
- 153
Virtual Tour Url
- https://youtu.be/yaDbX9FnsYE
Water Source
- Public
Year Built
- 1998



