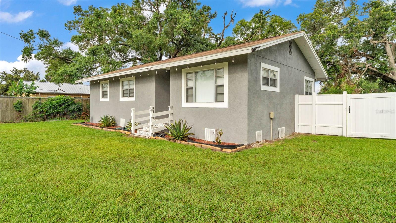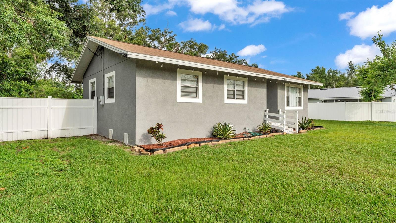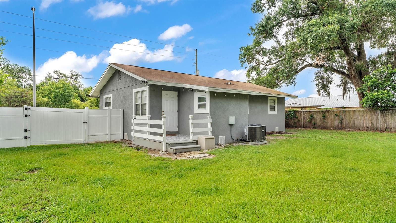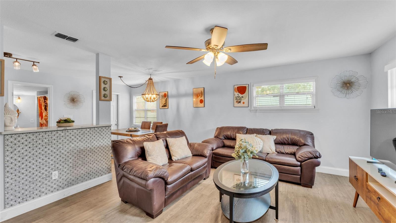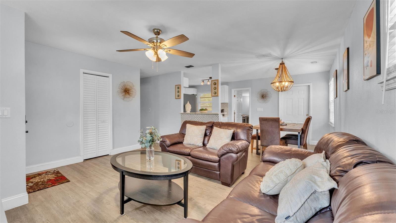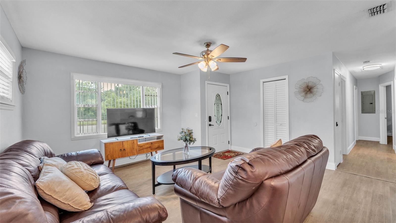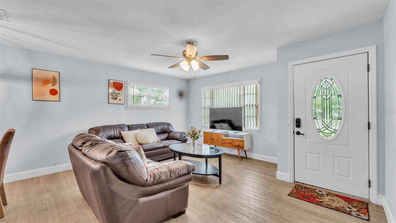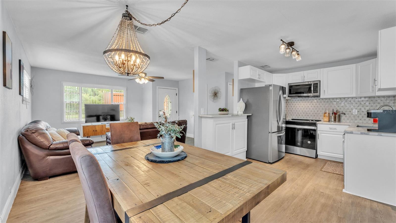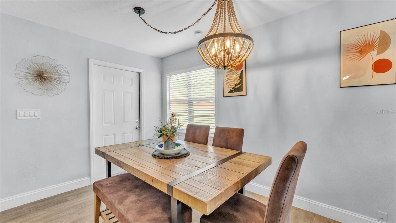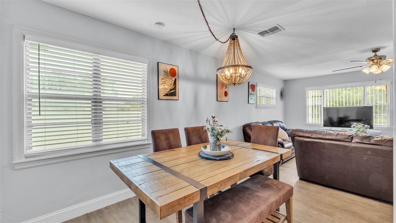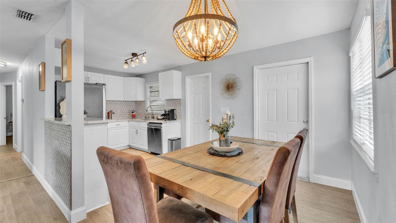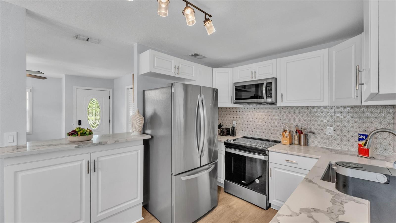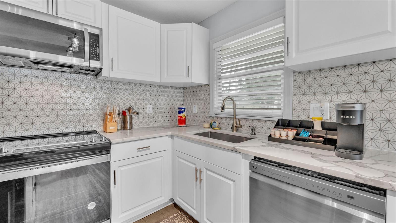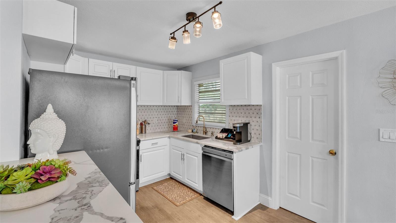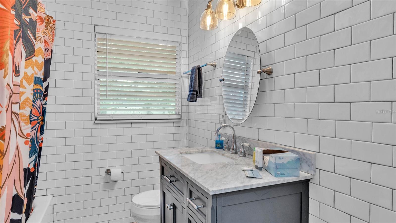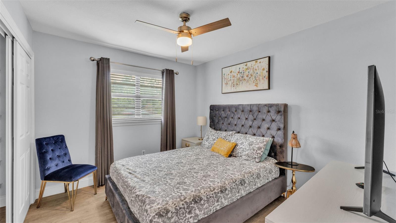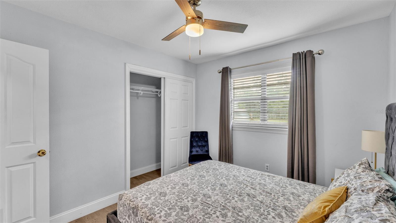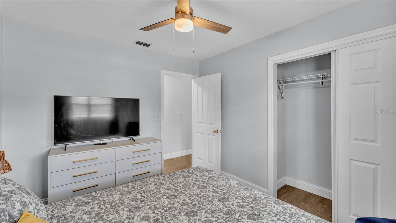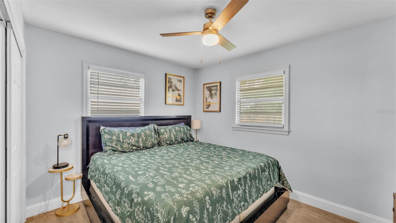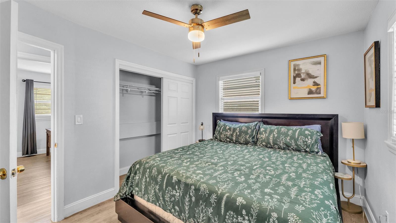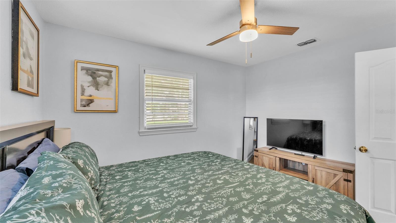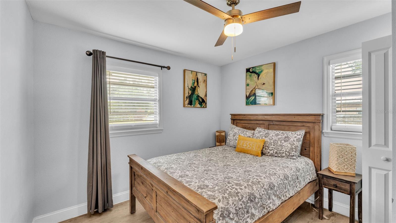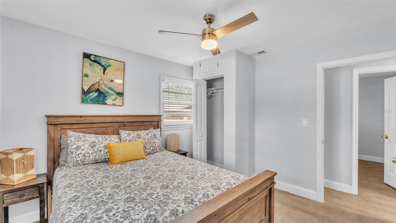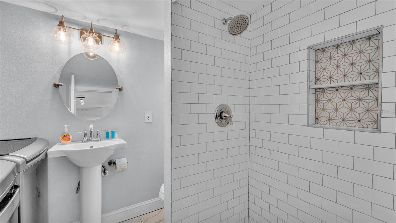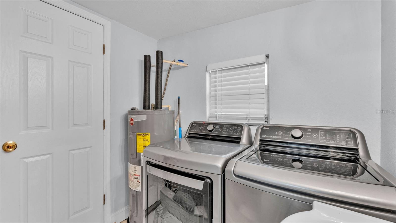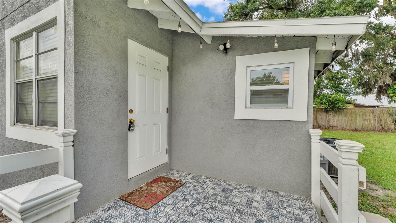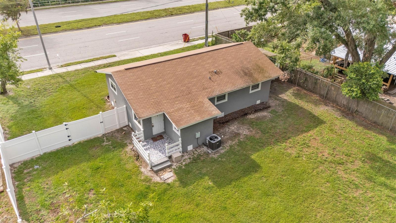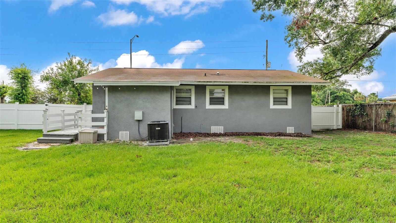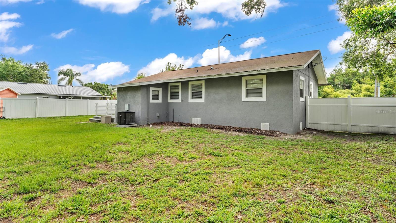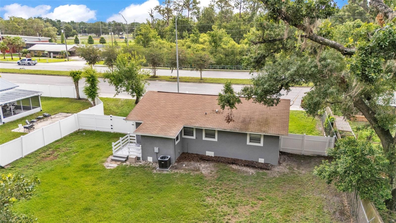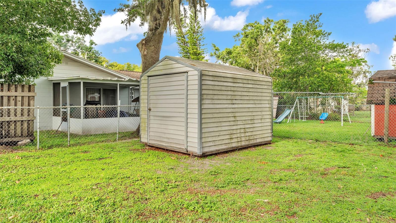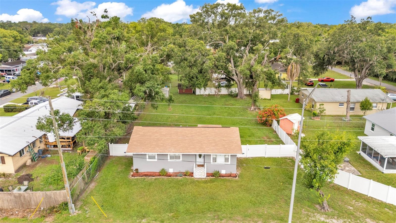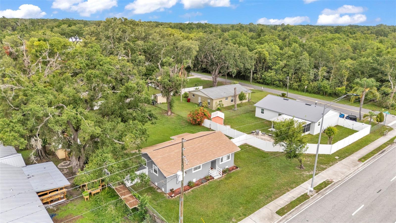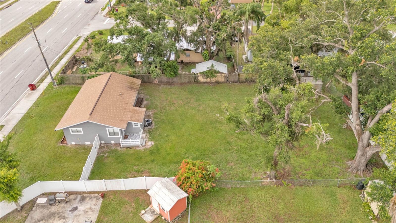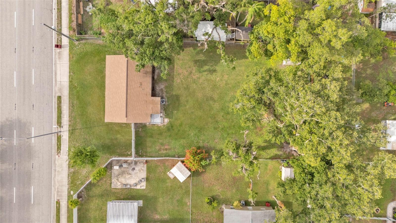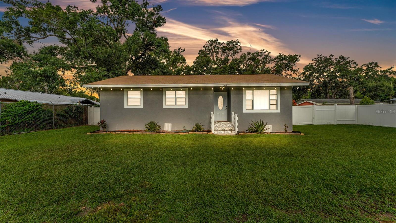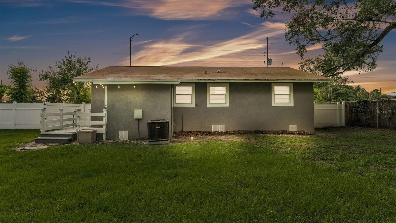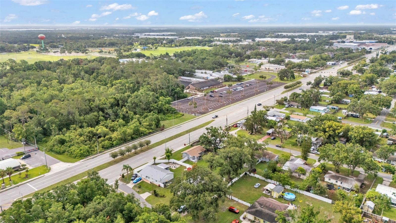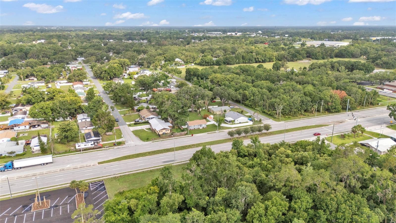1603 Park Road, PLANT CITY, FL 33563
Contact Broker IDX Sites Inc.
Schedule A Showing
Request more information
- MLS#: L4953535 ( Residential )
- Street Address: 1603 Park Road
- Viewed: 8
- Price: $279,000
- Price sqft: $268
- Waterfront: No
- Year Built: 1957
- Bldg sqft: 1042
- Bedrooms: 3
- Total Baths: 2
- Full Baths: 2
- Days On Market: 29
- Additional Information
- Geolocation: 28.0289 / -82.1055
- County: HILLSBOROUGH
- City: PLANT CITY
- Zipcode: 33563
- Subdivision: Unplatted
- Elementary School: Jackson
- Middle School: Marshall
- High School: Plant City
- Provided by: KELLER WILLIAMS REALTY SMART
- Contact: Briana Kellin
- 863-577-1234

- DMCA Notice
-
DescriptionSELLER MOTIVATED! All Furnishings are NEGOTIABLE! Now is your chance to OWN this incredible property with endless potential in the Heart of Plant City! Step inside this beautifully renovated 3 bedroom, 2 bath home featuring stylish modern finishes, a spacious open floor plan, and updated appliances throughout. Enjoy ample backyard space and a central location that puts you minutes from everything. The spacious backyard is ideal for business ownersplumbers, landscapers, or contractorswho need extra room to park work trucks or store equipment. Whether you're looking for a smart investment or a move in ready primary residence, this home delivers. Currently operating as a short term rental, its ideal for generating passive income from day one. Perfectly located just minutes from I 4, downtown Plant City, schools, shopping, and only 25 minutes to both Tampa and Lakeland. Motivated sellerschedule your tour today!
Property Location and Similar Properties
Features
Appliances
- Built-In Oven
- Dishwasher
- Disposal
- Dryer
- Electric Water Heater
- Microwave
- Range
- Refrigerator
- Washer
Home Owners Association Fee
- 0.00
Carport Spaces
- 0.00
Close Date
- 0000-00-00
Cooling
- Central Air
Country
- US
Covered Spaces
- 0.00
Exterior Features
- Private Mailbox
- Sidewalk
- Storage
Flooring
- Luxury Vinyl
- Marble
- Tile
Furnished
- Unfurnished
Garage Spaces
- 0.00
Heating
- Central
High School
- Plant City-HB
Insurance Expense
- 0.00
Interior Features
- Accessibility Features
- Ceiling Fans(s)
- Eat-in Kitchen
- Open Floorplan
- Stone Counters
Legal Description
- N 210 FT OF E 210 FT OF SE 1/4 OF SE 1/4 LESS E 50 FT LESS THAT PART LYING W/IN SD DESC PARCEL: COM AT NE COR OF SE 1/4 OF SE 1/4 THN S 89 DEG 51 MIN 37 SEC W ALG N BDRY 50 FT TO PT ON WLY R/W LINE OF PARK ST & POB THN S ALG SD WLY R/W 105 FT S 44 DEG 55 MIN 48 SEC W 35.40 FT THN S 89 DEG 51 MIN 37 SEC W 55 FT THN N 130 FT TO N BDRY OF SE 1/4 OF SE 1/4 THN N 89 DEG 51 MIN 37 SEC E 80 FT TO POB LESS W 80 FT OF E 160 FT OF N 105 FT
Levels
- One
Living Area
- 1042.00
Middle School
- Marshall-HB
Area Major
- 33563 - Plant City
Net Operating Income
- 0.00
Occupant Type
- Tenant
Open Parking Spaces
- 0.00
Other Expense
- 0.00
Parcel Number
- P-21-28-22-ZZZ-000006-02830.0
Pets Allowed
- Yes
Property Type
- Residential
Roof
- Shingle
School Elementary
- Jackson-HB
Sewer
- Public Sewer
Tax Year
- 2024
Township
- 28
Utilities
- BB/HS Internet Available
- Cable Available
- Cable Connected
- Electricity Available
- Public
Virtual Tour Url
- https://www.propertypanorama.com/instaview/stellar/L4953535
Water Source
- Public
Year Built
- 1957
Zoning Code
- R-1A




