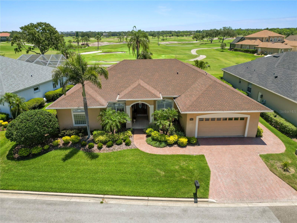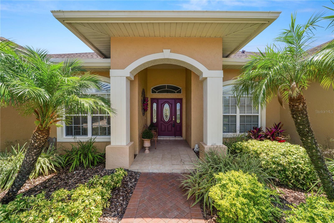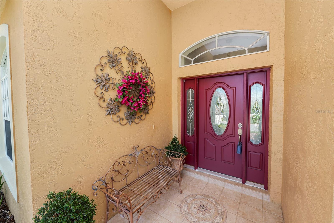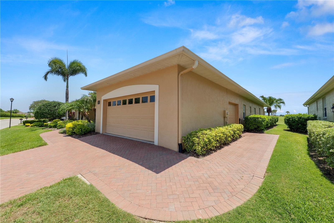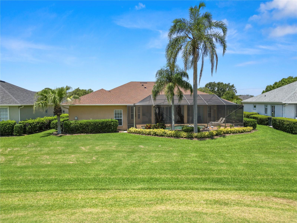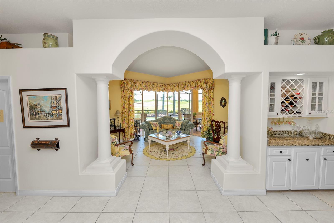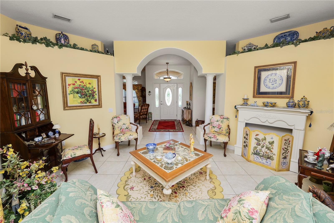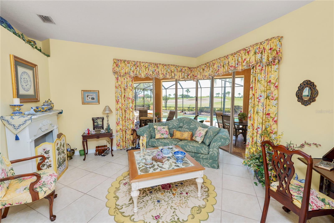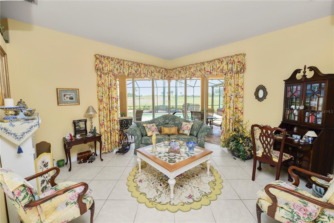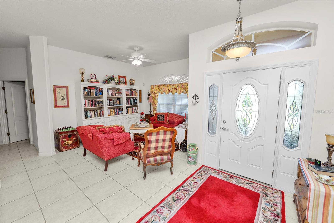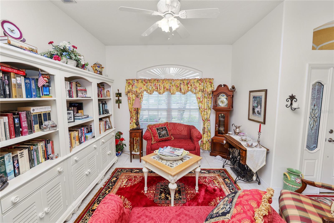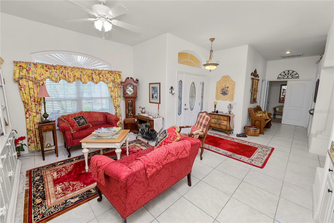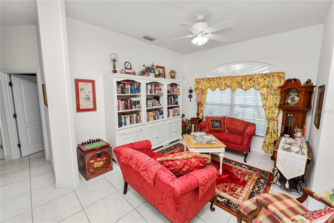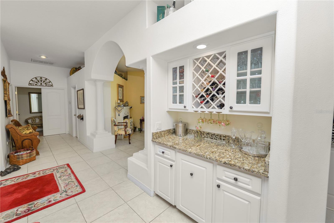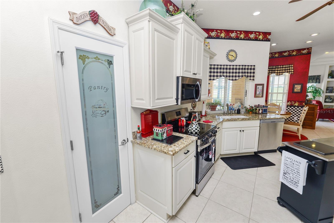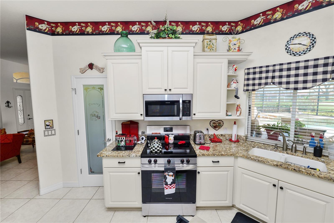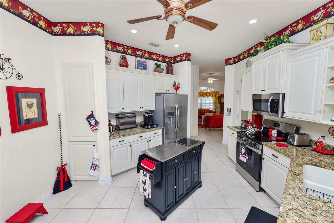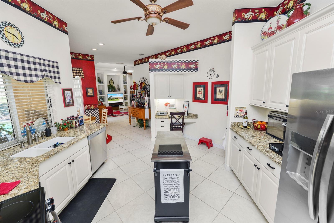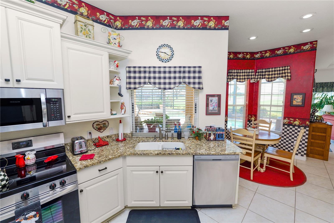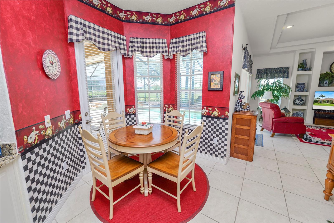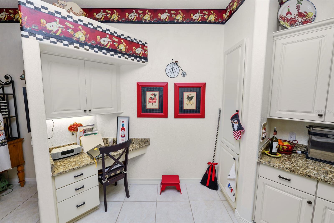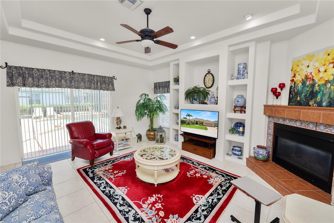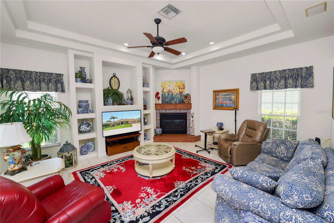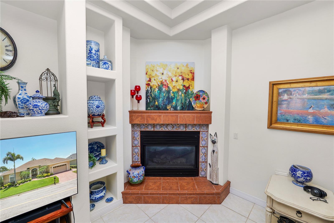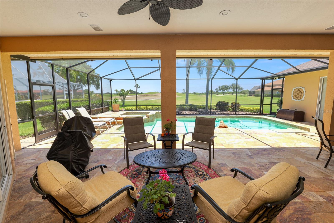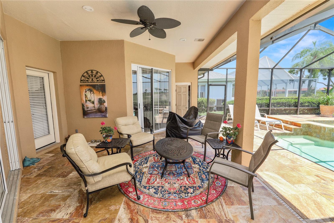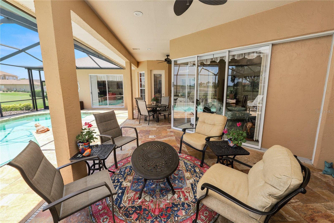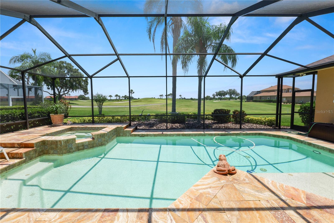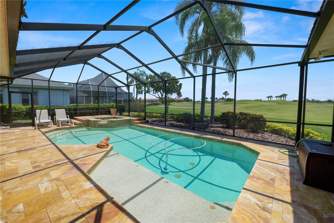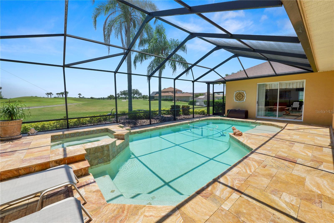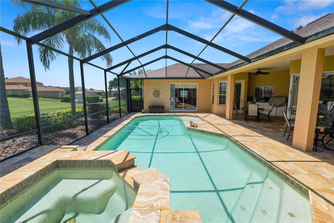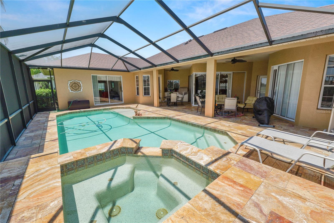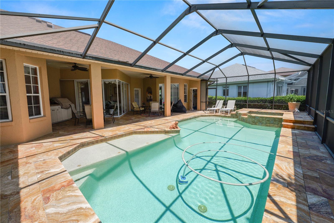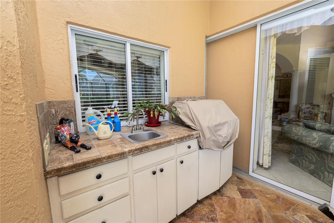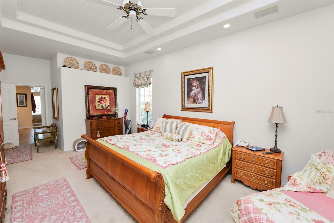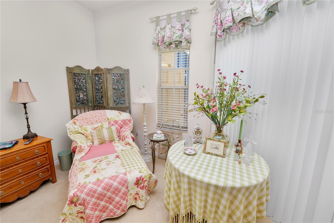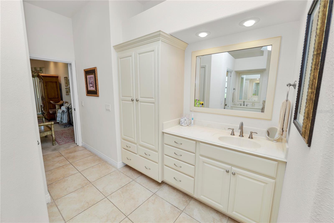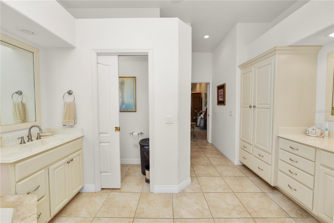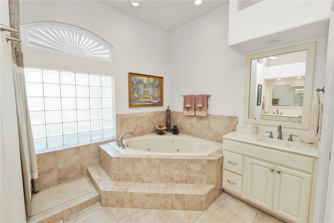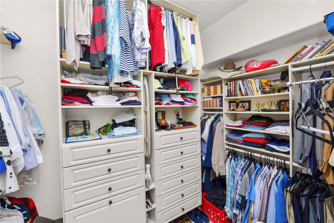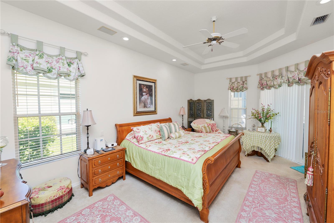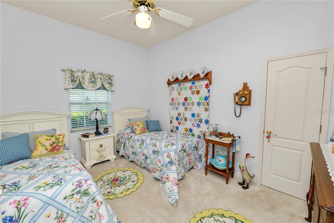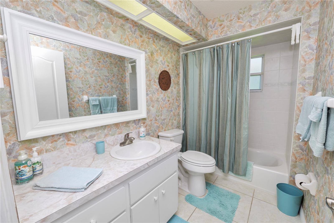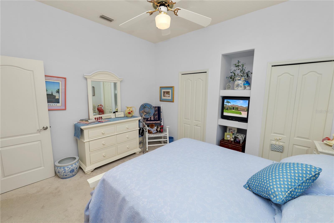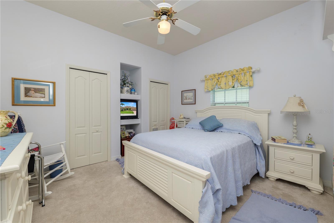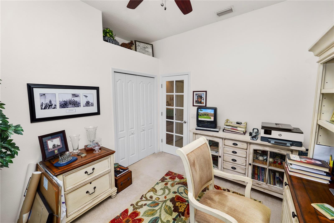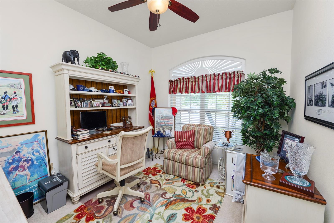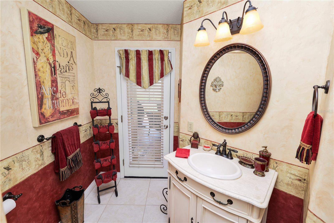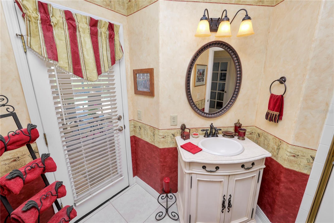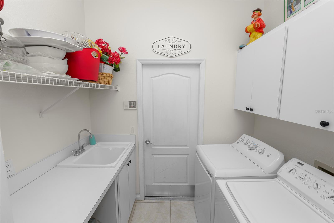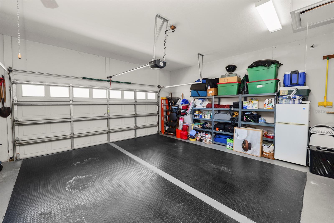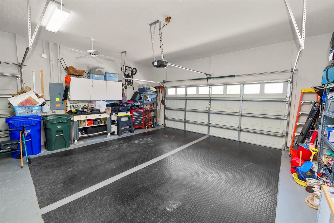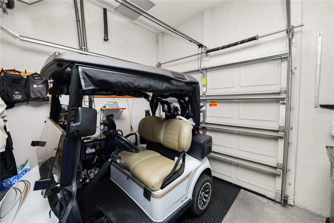2936 Grasslands Drive, LAKELAND, FL 33803
Contact Broker IDX Sites Inc.
Schedule A Showing
Request more information
- MLS#: L4953178 ( Residential )
- Street Address: 2936 Grasslands Drive
- Viewed: 83
- Price: $674,900
- Price sqft: $185
- Waterfront: No
- Year Built: 1995
- Bldg sqft: 3639
- Bedrooms: 4
- Total Baths: 3
- Full Baths: 3
- Garage / Parking Spaces: 2
- Days On Market: 62
- Additional Information
- Geolocation: 28.009 / -81.9826
- County: POLK
- City: LAKELAND
- Zipcode: 33803
- Subdivision: Fairway Lakes
- Elementary School: Dixieland Elem
- Middle School: Sleepy Hill
- High School: Lakeland Senior
- Provided by: KELLER WILLIAMS REALTY SMART

- DMCA Notice
-
DescriptionThis is an immaculate 4 bedroom / 3 Bathroom one level Pool home that sits behind the 24 hour Guard Gate in the Private Country Club of Grasslands. The large beautiful Screened Lanai Pool area faces southwest so you get the beautiful sunset colors without the heat of the sun. The view from the Screened Poll area is of the Golf Course. The home features a Two Car Garage plus a separate Golf Cart Garage. The home offers Formal Dining & Living Rooms and a Family Room with a Fireplace. The Split Plan Primary Bedroom is spacious as is the Primary Bathroom. This floorplan has an easy flow and lives easy. The house been very well maintained. The was Replumbed in 2022. New Water Softener in 2024. New Kitchen Appliances in 2024. New Water Heater in 2024. Roof replaced in 2014. The Pool Screen was replaced in 2024. There are two Air Conditioning systems. The owner believes that one was done in 2020 and the other in 2015. This is Florida Private Country Club living.
Property Location and Similar Properties
Features
Appliances
- Dishwasher
- Disposal
- Dryer
- Electric Water Heater
- Microwave
- Range
- Refrigerator
- Washer
- Water Softener
Association Amenities
- Gated
- Golf Course
Home Owners Association Fee
- 236.00
Home Owners Association Fee Includes
- Guard - 24 Hour
- Common Area Taxes
- Escrow Reserves Fund
- Management
Association Name
- Diana Albritton
Association Phone
- 352-366-0234
Carport Spaces
- 0.00
Close Date
- 0000-00-00
Cooling
- Central Air
Country
- US
Covered Spaces
- 0.00
Flooring
- Carpet
- Ceramic Tile
Garage Spaces
- 2.00
Heating
- Central
High School
- Lakeland Senior High
Insurance Expense
- 0.00
Interior Features
- Ceiling Fans(s)
- Eat-in Kitchen
- L Dining
- Primary Bedroom Main Floor
- Solid Surface Counters
- Split Bedroom
- Walk-In Closet(s)
Legal Description
- FAIRWAY LAKES PB 90 PGS 10 & 11 LYING & BEING IN SECS 26 & 35 T28 R23 LOT 20A
Levels
- One
Living Area
- 2595.00
Middle School
- Sleepy Hill Middle
Area Major
- 33803 - Lakeland
Net Operating Income
- 0.00
Occupant Type
- Owner
Open Parking Spaces
- 0.00
Other Expense
- 0.00
Parcel Number
- 23-28-35-138184-001200
Pets Allowed
- Yes
Pool Features
- Gunite
- In Ground
Property Type
- Residential
Roof
- Shingle
School Elementary
- Dixieland Elem
Sewer
- Public Sewer
Style
- Ranch
Tax Year
- 2024
Township
- 28
Utilities
- Cable Available
- Public
- Sewer Connected
- Underground Utilities
View
- Golf Course
- Pool
Views
- 83
Virtual Tour Url
- https://www.propertypanorama.com/instaview/stellar/L4953178
Water Source
- None
Year Built
- 1995
Zoning Code
- RES



