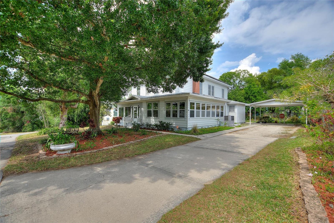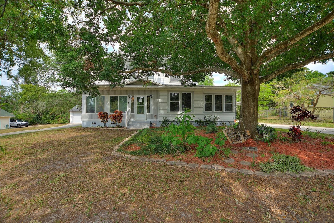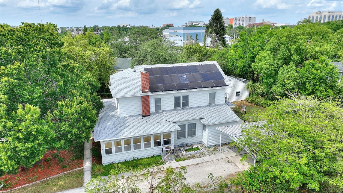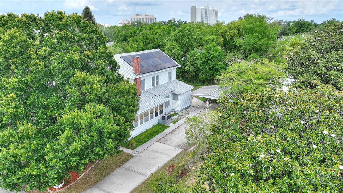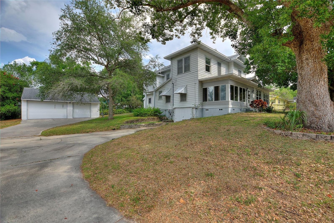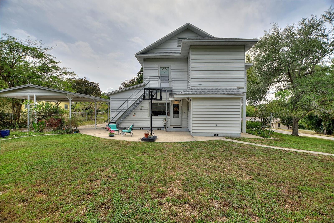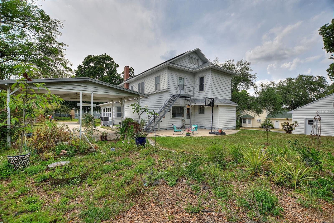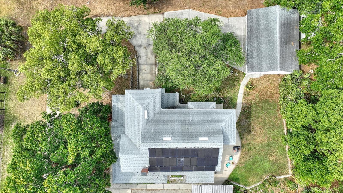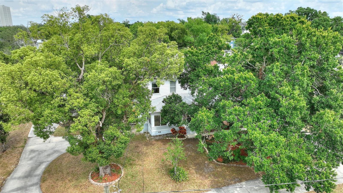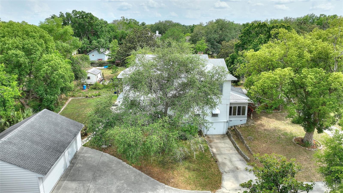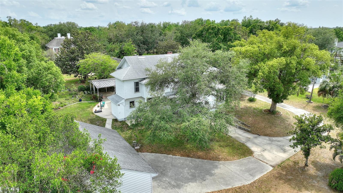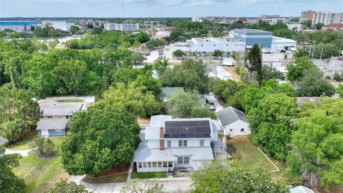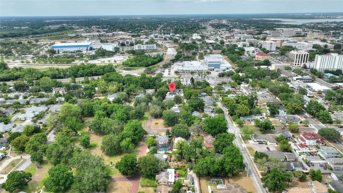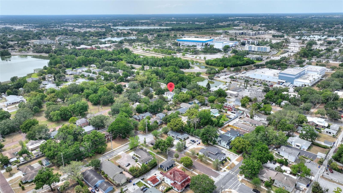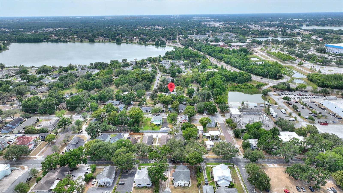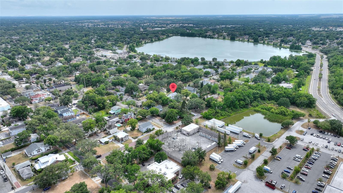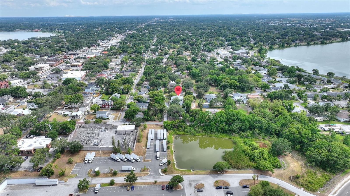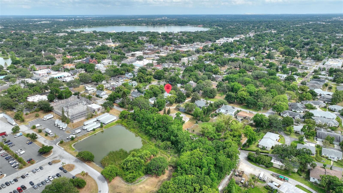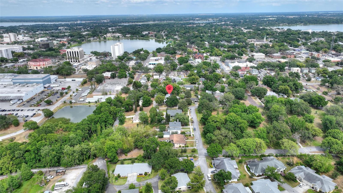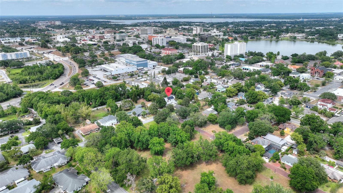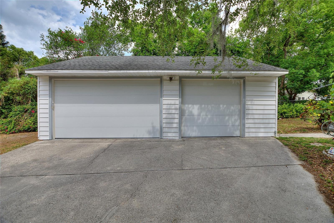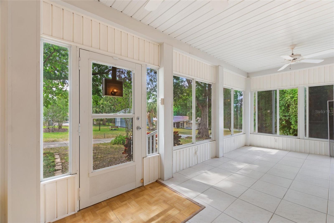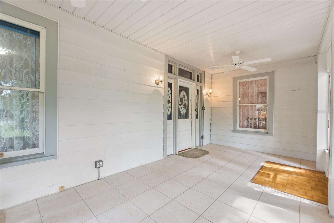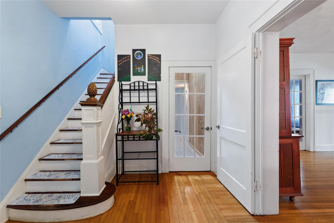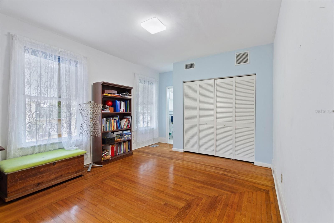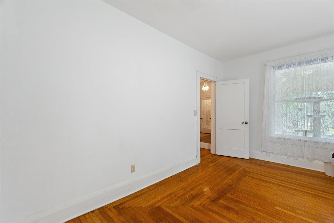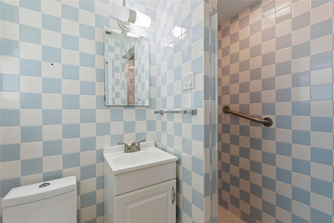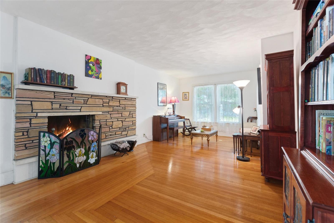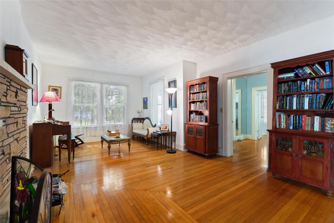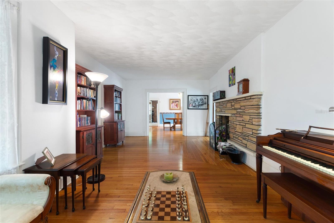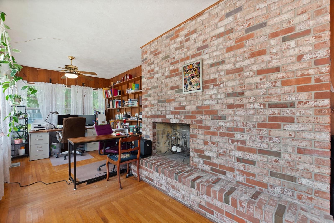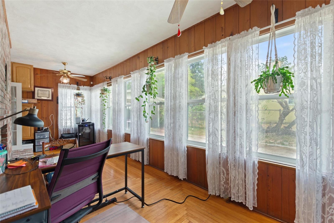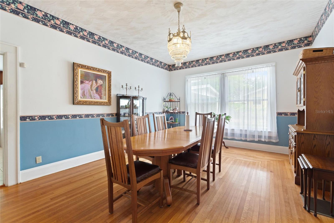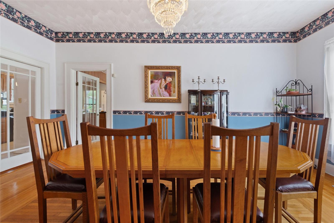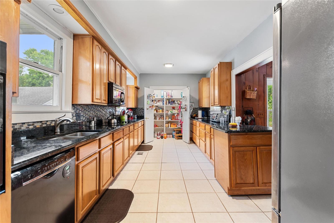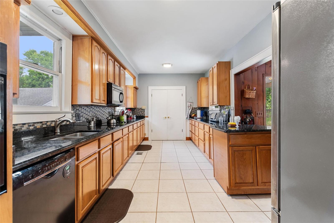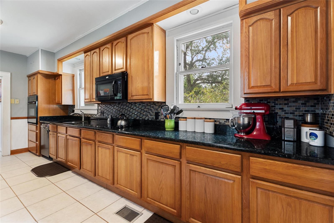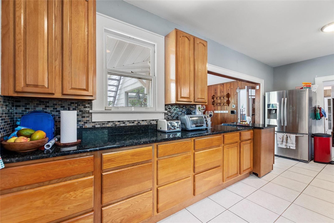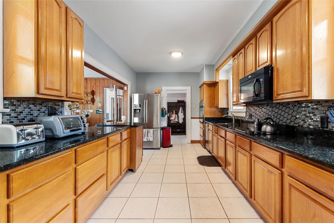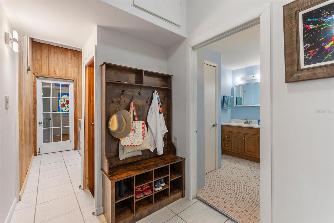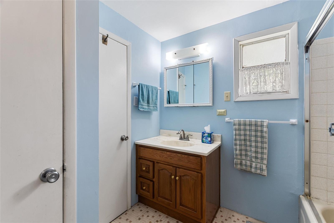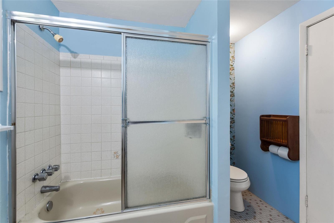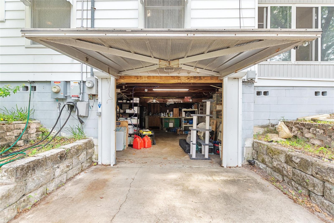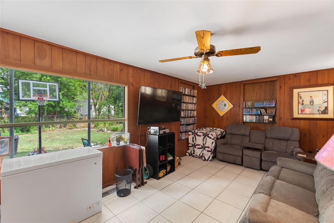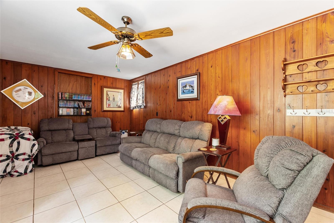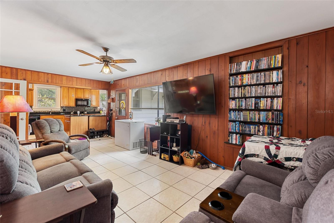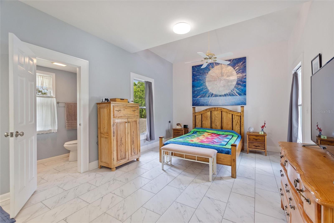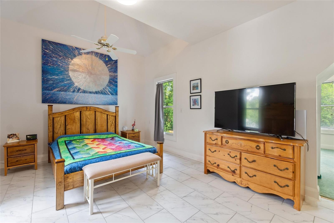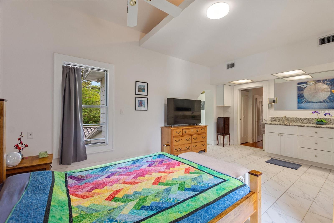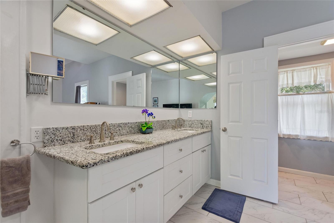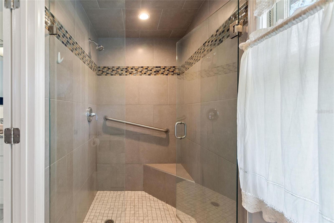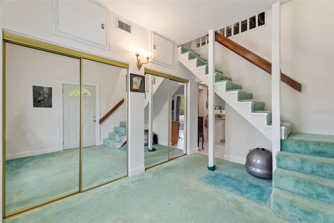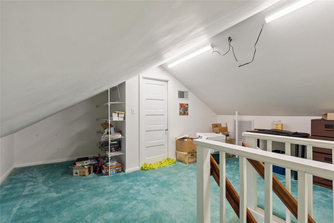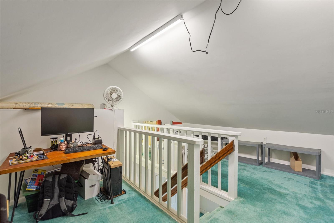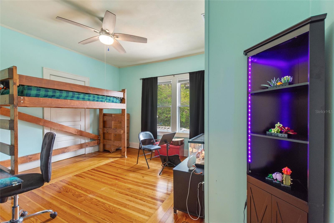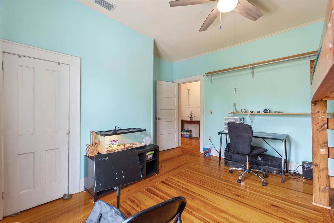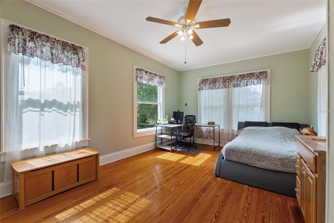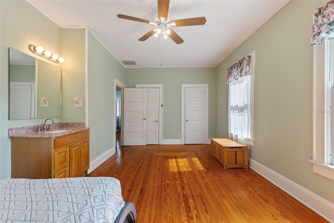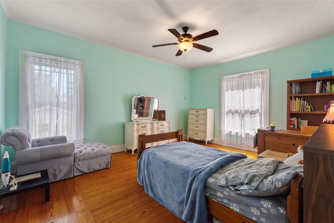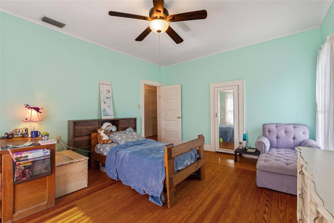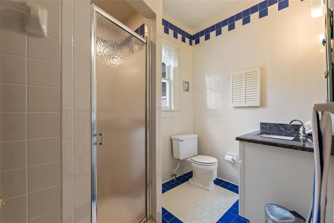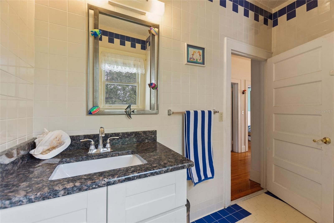716 Franklin Pl, LAKELAND, FL 33815
Contact Broker IDX Sites Inc.
Schedule A Showing
Request more information
- MLS#: L4952762 ( Residential )
- Street Address: 716 Franklin Pl
- Viewed: 67
- Price: $485,000
- Price sqft: $117
- Waterfront: No
- Year Built: 1910
- Bldg sqft: 4128
- Bedrooms: 5
- Total Baths: 4
- Full Baths: 4
- Garage / Parking Spaces: 6
- Days On Market: 78
- Additional Information
- Geolocation: 28.0363 / -81.9599
- County: POLK
- City: LAKELAND
- Zipcode: 33815
- Subdivision: Drane Park Or Hj
- Elementary School: Dixieland Elem
- Middle School: Sleepy Hill
- High School: Kathleen
- Provided by: WATSON REALTY CORP.

- DMCA Notice
-
DescriptionBuilt in 1910, this stunning home offers over 3300 SqFt of timeless character and charm! Originally constructed on S Florida avenue, this home was later relocated to its current settingdirectly across from a picturesque park in the heart of historic Dixieland, surrounded by quaint brick paved streets. Nestled on a beautiful .40 acres, the property offers ample space for entertaining, gardening, and more a rare find in the heart of downtown! PAID OFF SOLAR PANELS help lower electricity bills, a great addition to a large historic home. Entering through the front of the home, a Florida room is the perfect place to enjoy morning coffee and is nicely shaded by a large Oak Tree in the front yard. Continuing into the home, a gorgeous stained glass front door opens into a warm and inviting entryway, rich with historic details. One bedroom is conveniently located on the first floor near the entry and has its own en suite bathroom, a great guest suite or first floor master bedroom. From the entryway move on to the formal parlor and dining rooms, the high ceilings are beautiful and full of character, complemented by the lovely dcor and wood burning fireplace, this is truly the heart of the home. Near the living room a sun room is being used as an office and also shares the double sided fireplace, with lots of natural light this room has endless possibilities. A well designed addition on the back of the home adds modern functionality with a casual living area for morning news or movie night, and a HUGE KITCHEN. The spacious kitchen offers tons of cabinet and counter space, granite countertops, and a large pantry! The second floor has three guest bedrooms, and a guest bathroom, as well as the spacious master suite. The master suite features an open concept bathroom with a large dual vanity open to the rest of the room, while the toilet and updated shower are located in a more private setting. The master suite has another connected room that makes for a wonderful walk in closet, sitting area, nursery, or many other possibilities. From this room take the stairs up with a partially finished attic, perfect for an office or maybe just for climate controlled storage. Near the kitchen, a narrow set of stairs leads to a very rare find in Florida, a partial BASEMENT! This basement features a garage door and could fit a small car, small boat, or lawn equipment. On top of this basement garage, the exterior of the property also features a detached 3 Car garage and a 2 car carport in the front of the home. This is truly one of the most unique and charming homes for sale in Lakeland today! Roof replaced in 2019! Solar Installed 2019! Schedule your private showing today!
Property Location and Similar Properties
Features
Appliances
- Microwave
- Range
- Refrigerator
- Washer
- Dishwasher
- Dryer
Home Owners Association Fee
- 0.00
Basement
- Partial
Carport Spaces
- 2.00
Close Date
- 0000-00-00
Cooling
- Central Air
Country
- US
Covered Spaces
- 0.00
Exterior Features
- Storage
Flooring
- Tile
- Carpet
- Wood
Garage Spaces
- 4.00
Heating
- Central
High School
- Kathleen High
Insurance Expense
- 0.00
Interior Features
- High Ceilings
- Solid Surface Counters
- Walk-In Closet(s)
- Ceiling Fans(s)
Legal Description
- DRANES 2ND ADD PB 1 PG 47B BLK 3 S 25 FT OF W1/2 OF LOT 1 & W1/2 OF LOT 5 LESS S 20 FT
Levels
- Three Or More
Living Area
- 3378.00
Lot Features
- City Limits
- Paved
Middle School
- Sleepy Hill Middle
Area Major
- 33815 - Lakeland
Net Operating Income
- 0.00
Occupant Type
- Owner
Open Parking Spaces
- 0.00
Other Expense
- 0.00
Parcel Number
- 23-28-24-120000-003012
Parking Features
- Driveway
- Guest
- Oversized
Property Type
- Residential
Roof
- Shingle
School Elementary
- Dixieland Elem
Sewer
- Public Sewer
Style
- Historic
Tax Year
- 2024
Township
- 28
Utilities
- Sewer Connected
- Electricity Connected
Views
- 67
Water Source
- Public
Year Built
- 1910
Zoning Code
- 01



