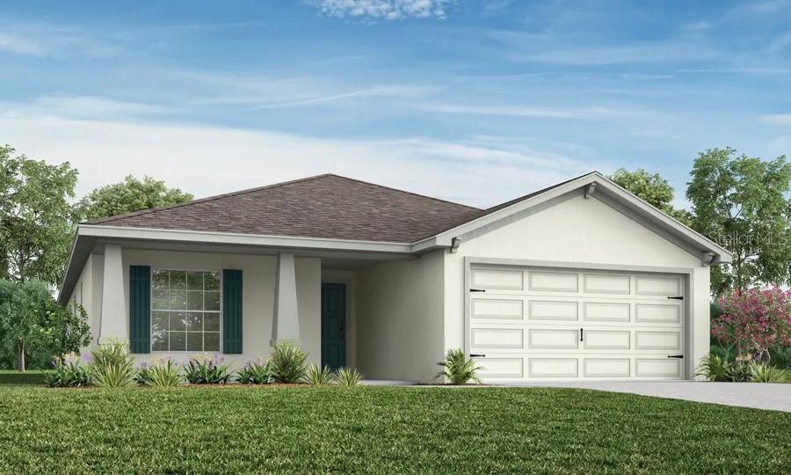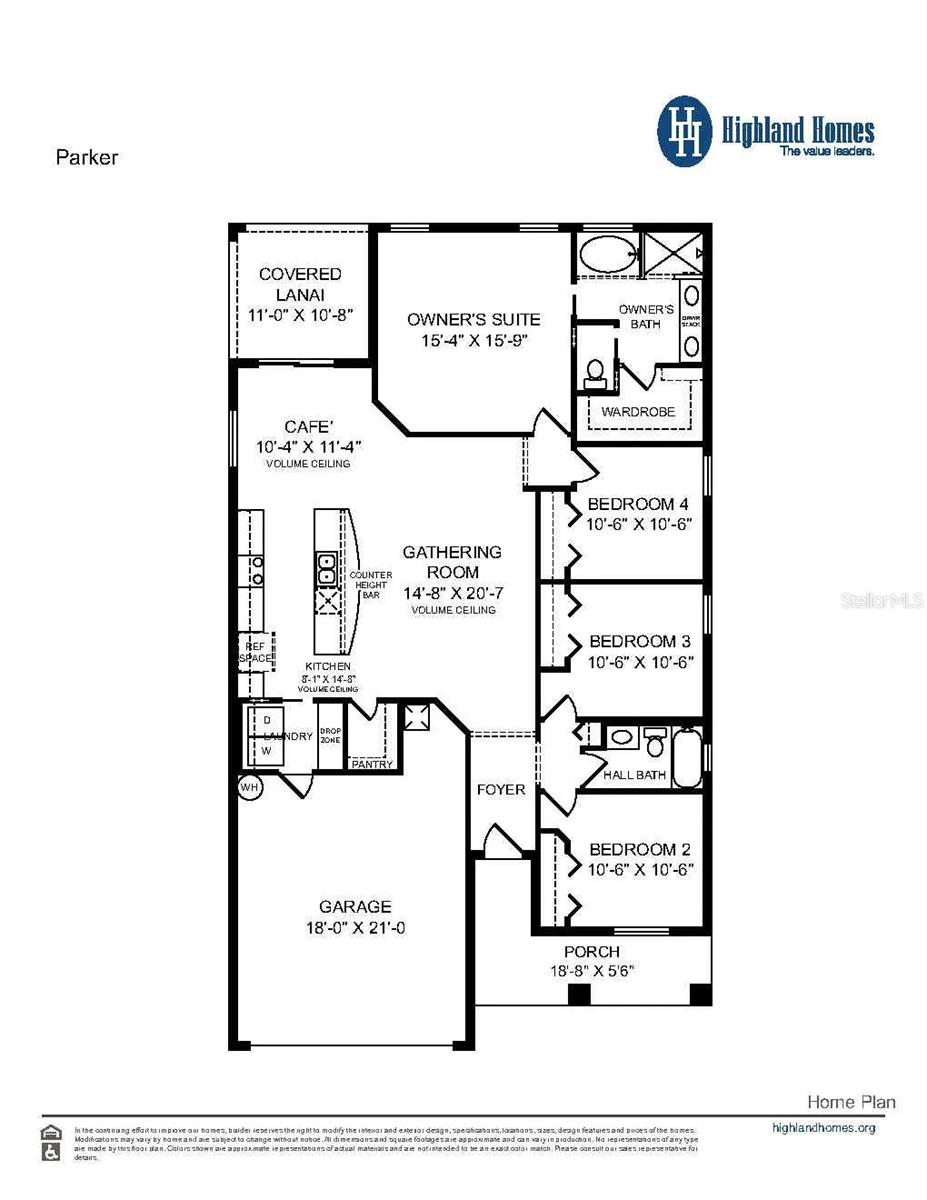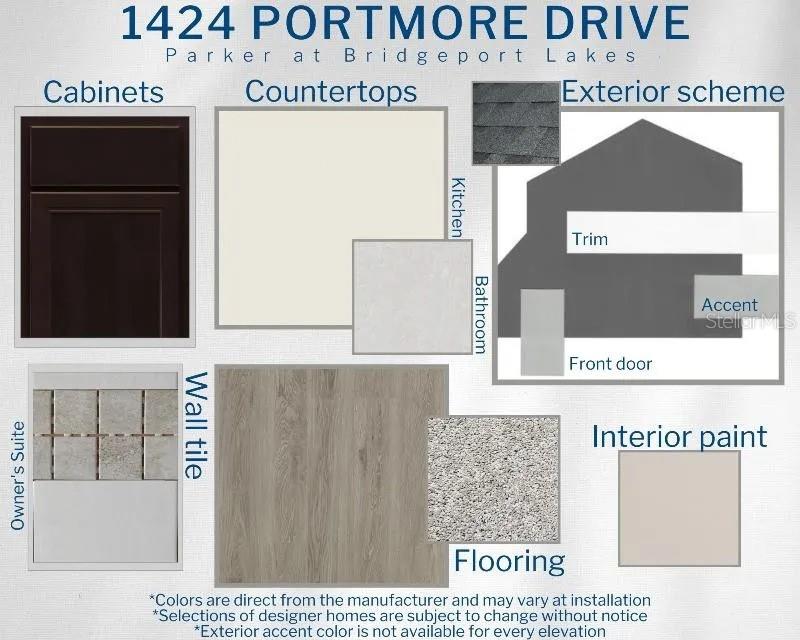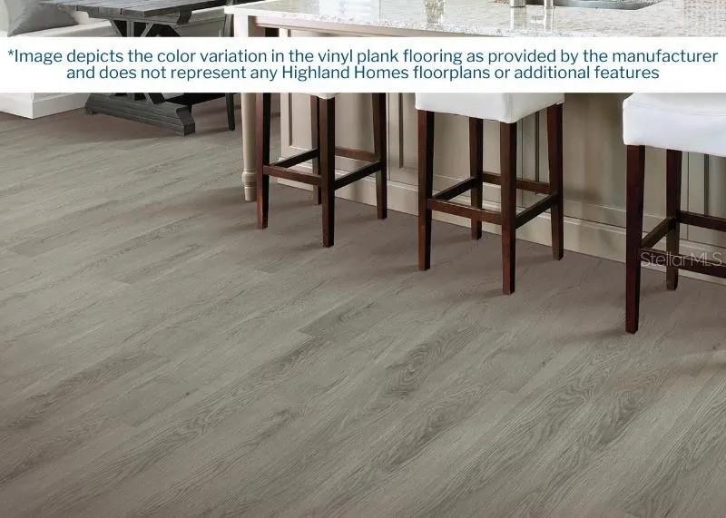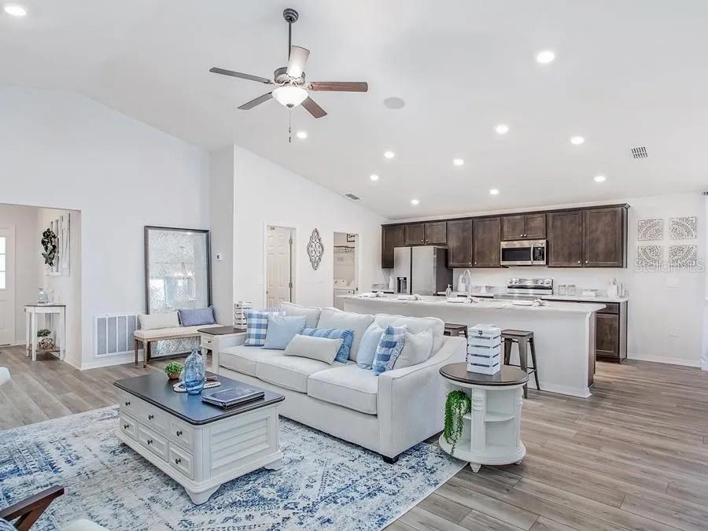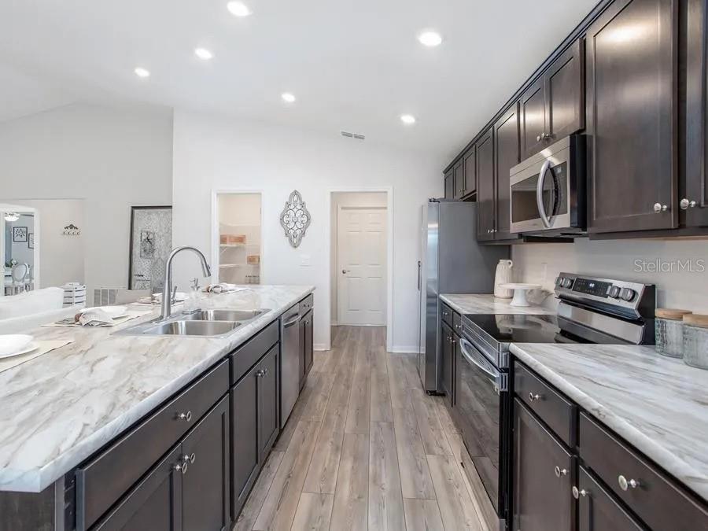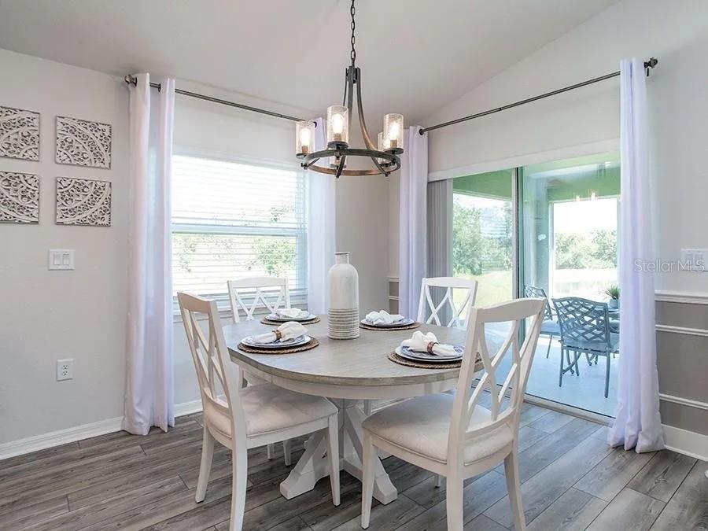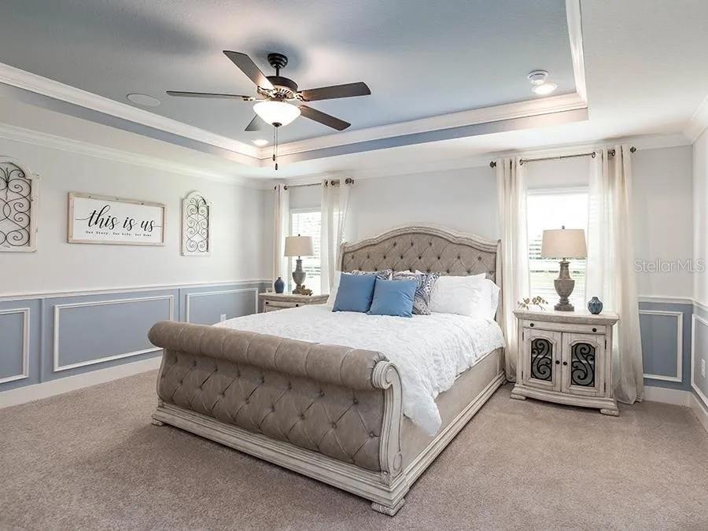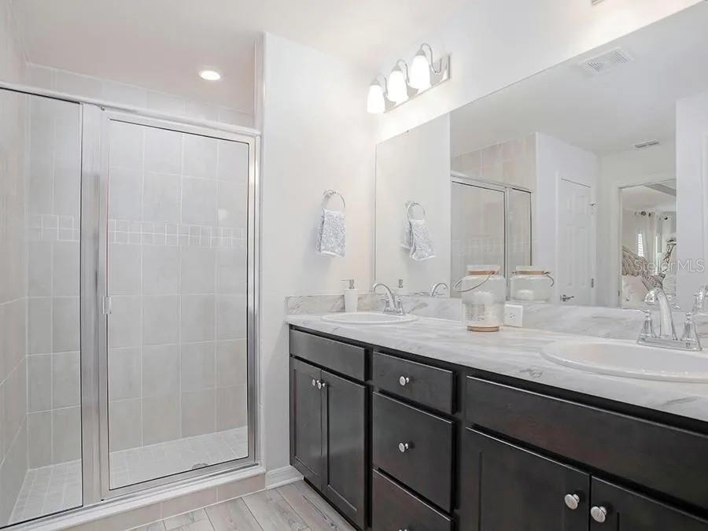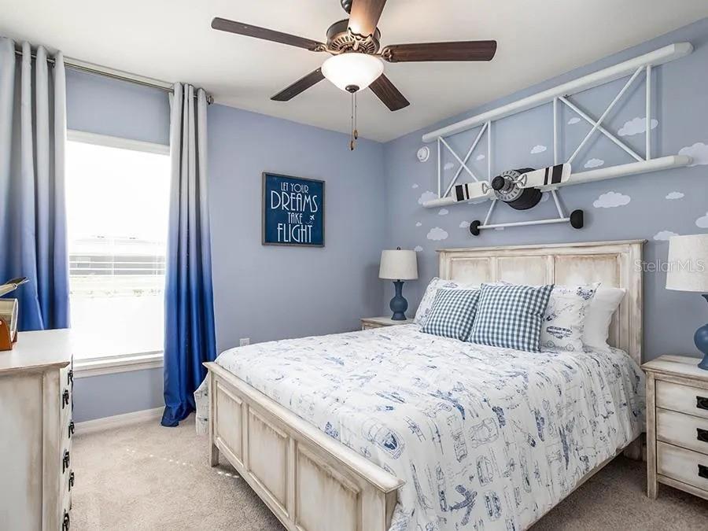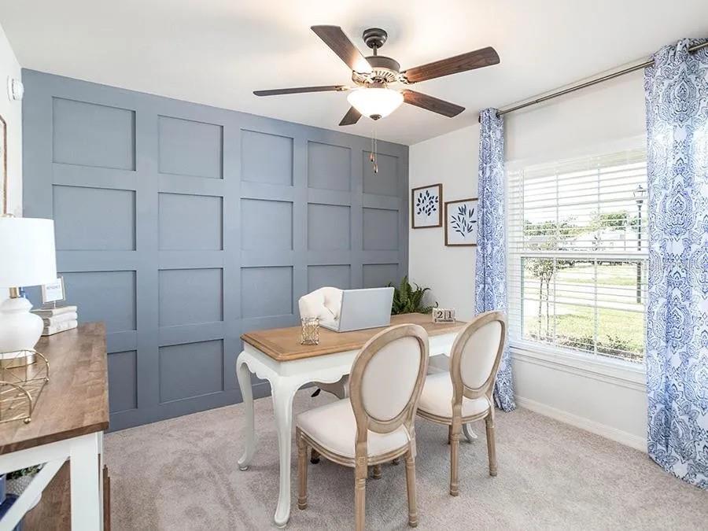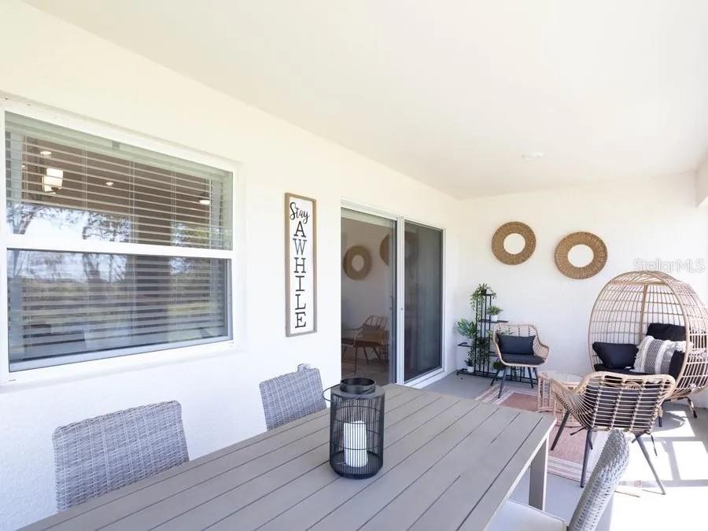1424 Portmore Drive, MULBERRY, FL 33860
Contact Broker IDX Sites Inc.
Schedule A Showing
Request more information
- MLS#: L4952642 ( Residential )
- Street Address: 1424 Portmore Drive
- Viewed: 7
- Price: $329,900
- Price sqft: $137
- Waterfront: No
- Year Built: 2025
- Bldg sqft: 2402
- Bedrooms: 4
- Total Baths: 2
- Full Baths: 2
- Garage / Parking Spaces: 2
- Days On Market: 61
- Additional Information
- Geolocation: 27.9032 / -81.9701
- County: POLK
- City: MULBERRY
- Zipcode: 33860
- Subdivision: Bridgeport Lakes
- Provided by: CAMBRIDGE REALTY OF CENTRAL FL
- Contact: George Lindsey, III
- 863-797-4999

- DMCA Notice
-
DescriptionNew construction home with 1715 square feet on one story including 4 bedrooms, 2 baths, and an open living area. Enjoy an open kitchen with Quartz countertops, Samsung stainless steel appliances, a walk in pantry, and a spacious island, fully open to the dining caf and gathering room. The living area, laundry room, and baths include luxury wood vinyl plank flooring, with stain resistant carpet in the bedrooms. Your owner's suite is complete with a walk in wardrobe and a private en suite bath with dual vanities, a tiled shower, and a closeted toilet. Plus, enjoy a covered lanai, 2 car garage, custom fit window blinds, architectural shingles, energy efficient insulation and windows, and a full builder warranty ***Please note Virtual Tour/Photos showcases the home layout; colors and design options in actual home for sale may differ. Furnishings and dcor do not convey
Property Location and Similar Properties
Features
Appliances
- Dishwasher
- Disposal
- Electric Water Heater
- Microwave
- Range
- Refrigerator
Home Owners Association Fee
- 900.00
Association Name
- hcmanagement
Builder Model
- Parker
Carport Spaces
- 0.00
Close Date
- 0000-00-00
Cooling
- Central Air
Country
- US
Covered Spaces
- 0.00
Flooring
- Carpet
- Vinyl
Garage Spaces
- 2.00
Heating
- Central
Insurance Expense
- 0.00
Interior Features
- In Wall Pest System
Legal Description
- BRIDGEPORT LAKES PHASE THREE PB 200 PGS 17-18 LOT 73
Levels
- One
Living Area
- 1715.00
Area Major
- 33860 - Mulberry
Net Operating Income
- 0.00
New Construction Yes / No
- Yes
Occupant Type
- Vacant
Open Parking Spaces
- 0.00
Other Expense
- 0.00
Parcel Number
- 23-30-01-144142-000730
Pets Allowed
- Yes
Property Condition
- Completed
Property Type
- Residential
Roof
- Shingle
Sewer
- Public Sewer
Tax Year
- 2024
Township
- 30
Utilities
- Cable Available
Virtual Tour Url
- https://www.propertypanorama.com/instaview/stellar/L4952642
Water Source
- Public
Year Built
- 2025



