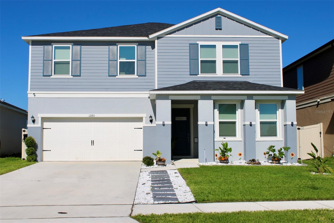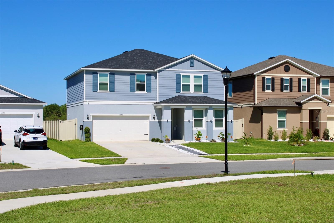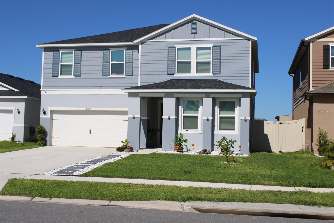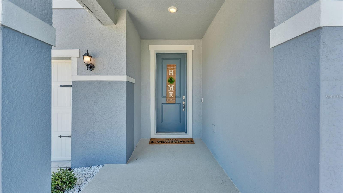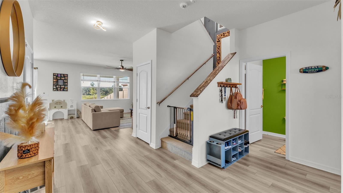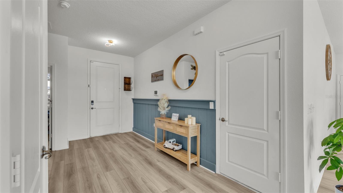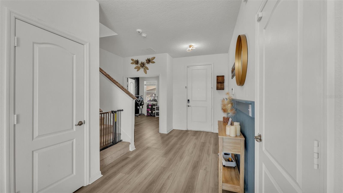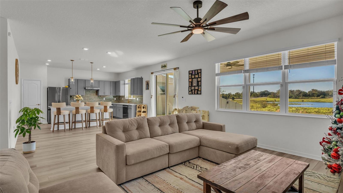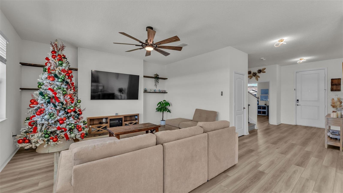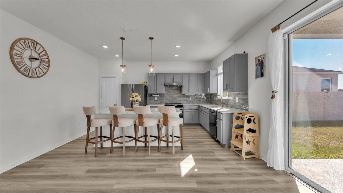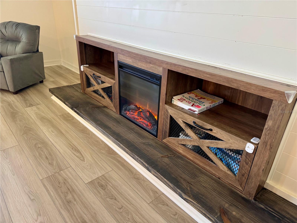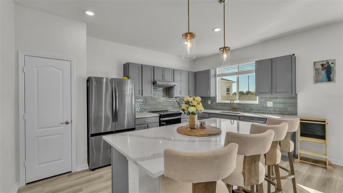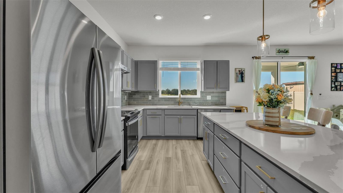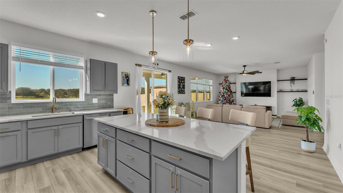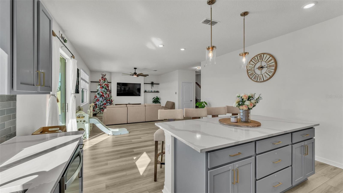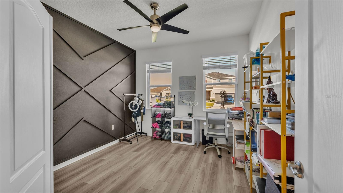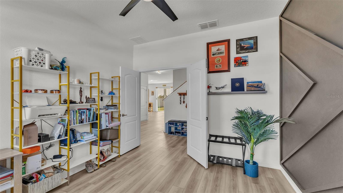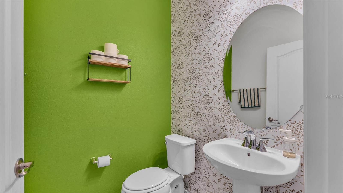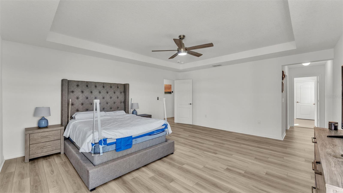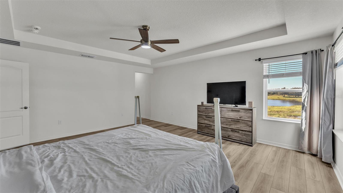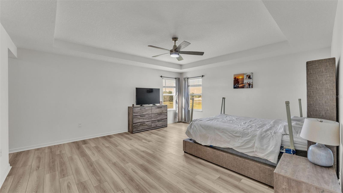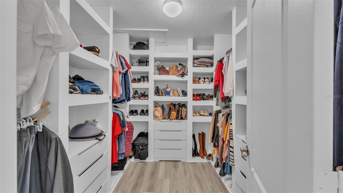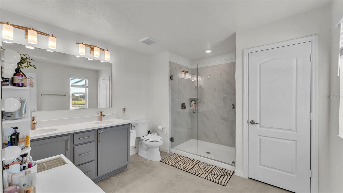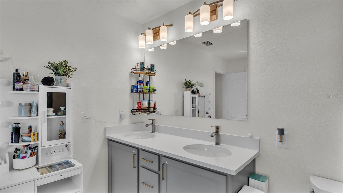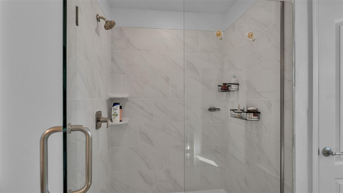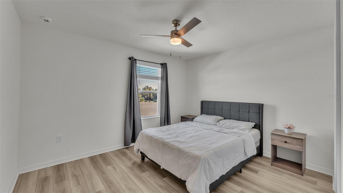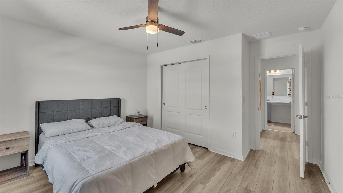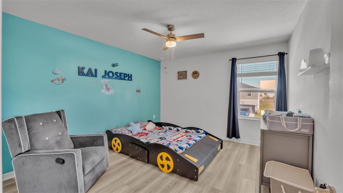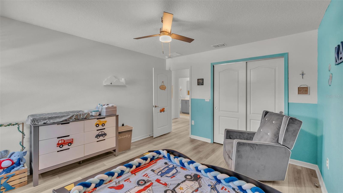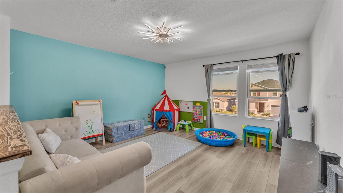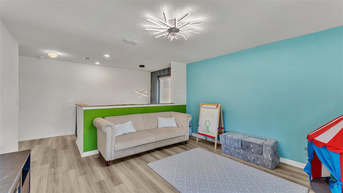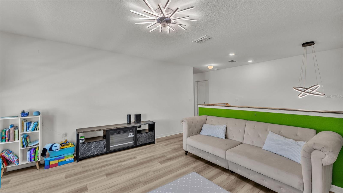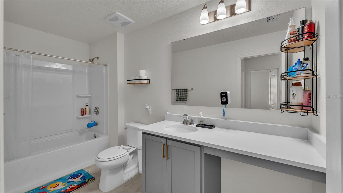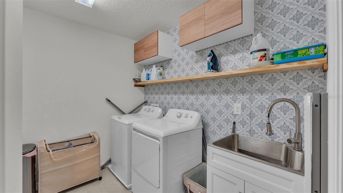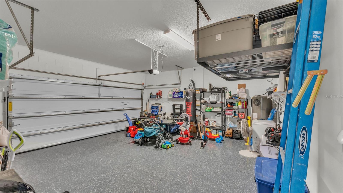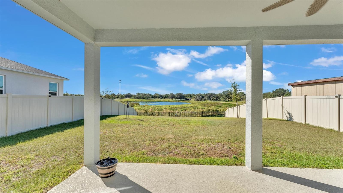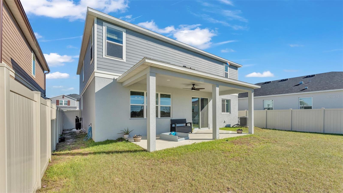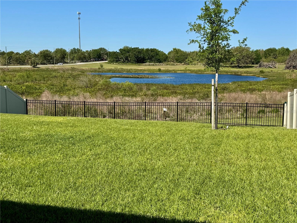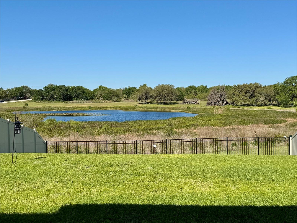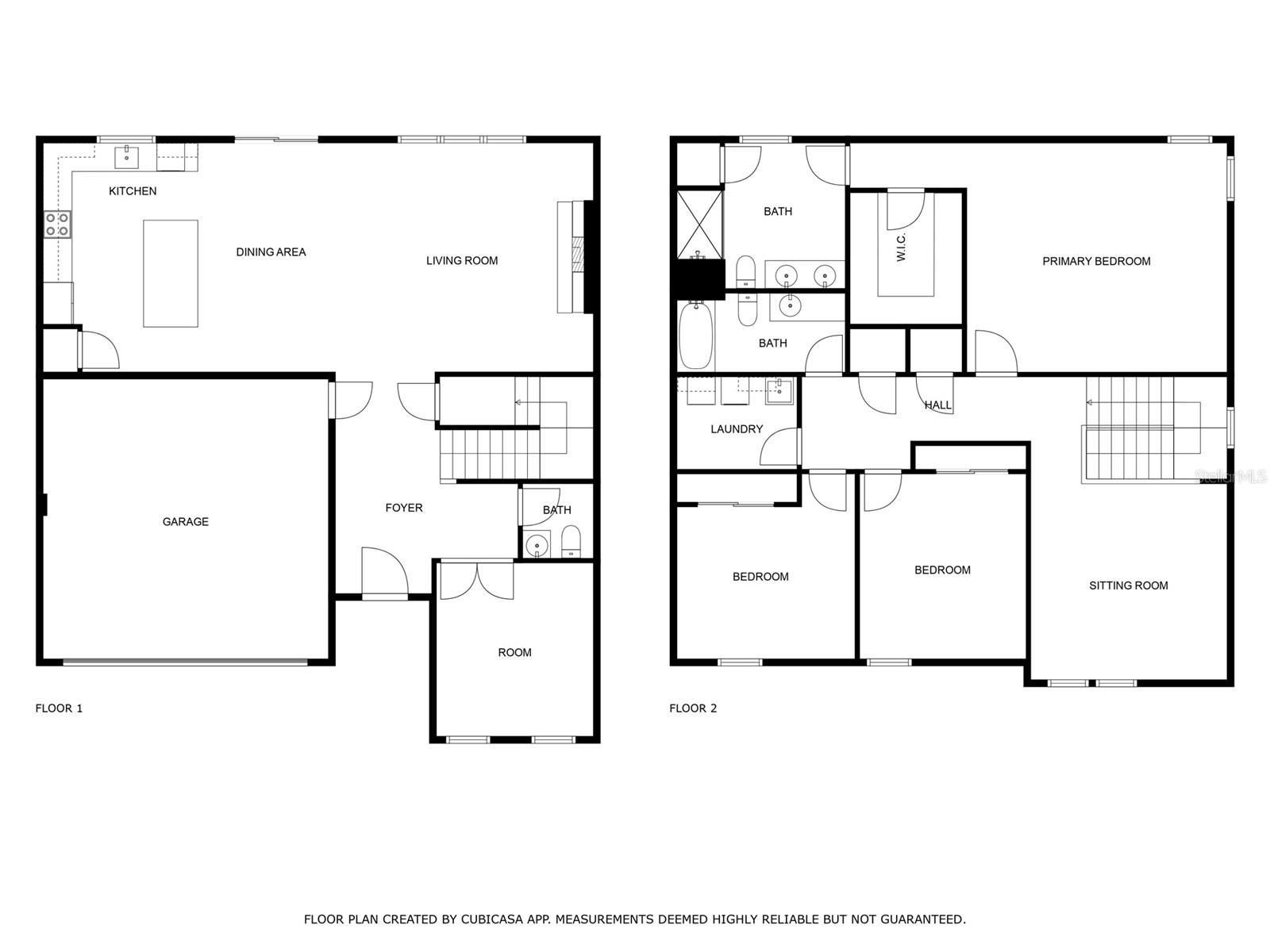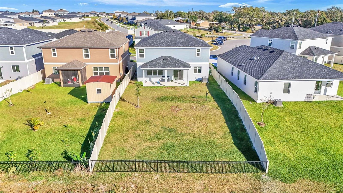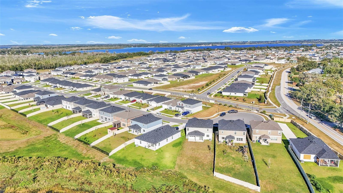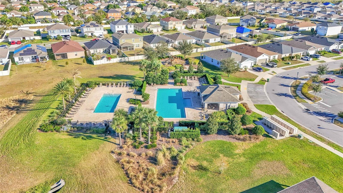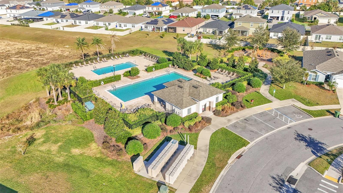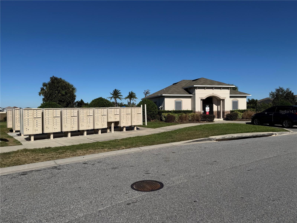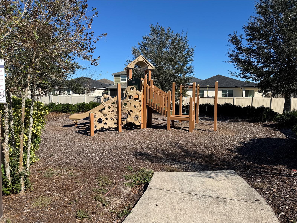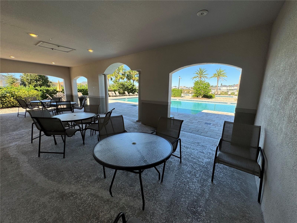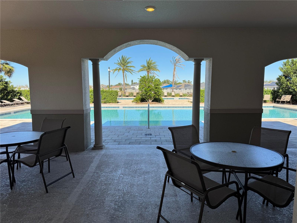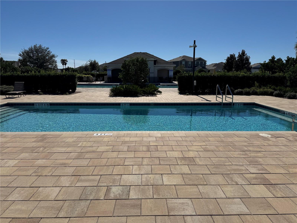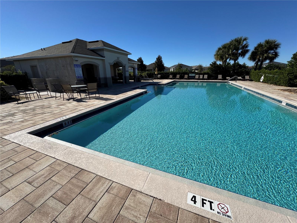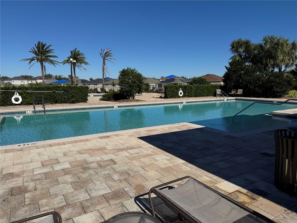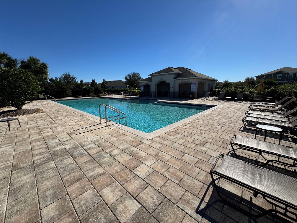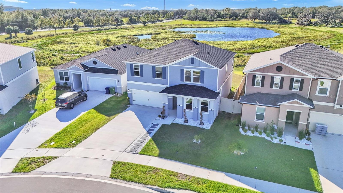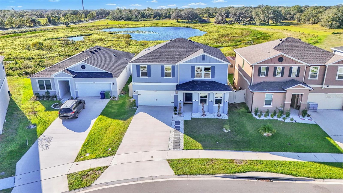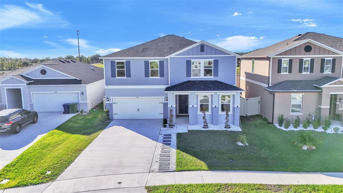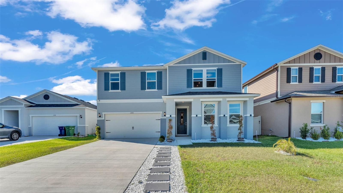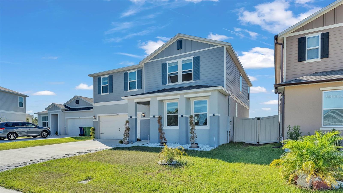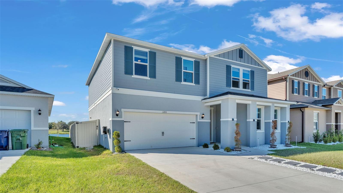1280 Denali Drive, WINTER HAVEN, FL 33880
Contact Broker IDX Sites Inc.
Schedule A Showing
Request more information
- MLS#: L4952256 ( Residential )
- Street Address: 1280 Denali Drive
- Viewed: 136
- Price: $419,900
- Price sqft: $128
- Waterfront: No
- Year Built: 2024
- Bldg sqft: 3282
- Bedrooms: 3
- Total Baths: 3
- Full Baths: 2
- 1/2 Baths: 1
- Garage / Parking Spaces: 2
- Days On Market: 135
- Additional Information
- Geolocation: 28.0818 / -81.6867
- County: POLK
- City: WINTER HAVEN
- Zipcode: 33880
- Subdivision: Lake Lucerne Ii
- Elementary School: Lake Alfred Elem
- Middle School: Daniel Jenkins Academy of Tech
- High School: Chain of Lakes Collegiate
- Provided by: LIVE FLORIDA REALTY

- DMCA Notice
-
DescriptionThis gorgeous 3/2.5, two story home in the Lake Lucerne II community, backs up to conservation land. Centrally located, it offers easy access to Orlando and Tampa, is close to shopping, and only .8 miles from two golf courses. Have your morning coffee on the back porch looking out at the water of the land behind you. With this home being built in January of 2024 you get all the confidence of a new home with the added upgrades the homeowner made. Some of these include vinyl fences down the side and a metal fence across the back so as not to block the lovely view, a whole home water filtration system and security system. They had luxury vinyl flooring put throughout the home except the stairs, which have carpet, and the bathrooms and laundry room, which are tiled. The home has an open floorplan downstairs. The foyer is lovely with the added wall detail, storage under the stairs and a half bath. In the living room an electric fireplace was built it adding charm. The kitchen has beautiful cabinets, stone countertops, a pantry, an island with bar seating and upgraded stainless steel appliances. Downstairs there is also a bonus room that can be used as an office or additional bedroom and a 2 car garage. Upstairs you will find a large loft perfect for a family room, playroom or could be converted to a 4th bedroom. The master bedroom has plenty of space for a king bed and several dressers. The master closet was custom built for plenty of storage and the master bath has a walk in shower, dual sinks and a linen closet. There are 2 additional bedrooms, a bathroom with tub/shower, vanity sink and a nice laundry room with sink. In the garage you will find room for two cars, storage space and a hybrid heat pump water heater. It heats your water and cools your garage. The community has no CDD. Enjoy the club house after a long day with its relaxing 2 pools and a playground. Easy access to I 4 so head east to watch the sun rise over the ocean, head west to enjoy the beautiful sunset over the gulf. Schedule your appointment to see the home for yourself!
Property Location and Similar Properties
Features
Appliances
- Dishwasher
- Disposal
- Range
- Range Hood
- Refrigerator
- Water Filtration System
Association Amenities
- Clubhouse
- Playground
- Pool
Home Owners Association Fee
- 214.00
Home Owners Association Fee Includes
- Pool
Association Name
- Deana Campos
Association Phone
- 800-919-6592
Builder Name
- KB Homes
Carport Spaces
- 0.00
Close Date
- 0000-00-00
Cooling
- Central Air
Country
- US
Covered Spaces
- 0.00
Exterior Features
- Lighting
- Sidewalk
Fencing
- Fenced
- Other
- Vinyl
Flooring
- Carpet
- Luxury Vinyl
- Tile
Garage Spaces
- 2.00
Heating
- Central
- Electric
High School
- Chain of Lakes Collegiate High
Insurance Expense
- 0.00
Interior Features
- Ceiling Fans(s)
- High Ceilings
- Open Floorplan
- PrimaryBedroom Upstairs
- Stone Counters
- Thermostat
- Walk-In Closet(s)
Legal Description
- LAKE LUCERNE II PB 195 PG 5-8 LOT 234
Levels
- Two
Living Area
- 2566.00
Lot Features
- Cleared
- Conservation Area
- Cul-De-Sac
- Near Golf Course
- Sidewalk
- Street Dead-End
- Paved
Middle School
- Daniel Jenkins Academy of Technology Middle
Area Major
- 33880 - Winter Haven/Eloise/JPV/Wahnetta
Net Operating Income
- 0.00
Occupant Type
- Owner
Open Parking Spaces
- 0.00
Other Expense
- 0.00
Parcel Number
- 26-28-02-522106-002340
Parking Features
- Driveway
- Garage Door Opener
Pets Allowed
- Number Limit
Property Type
- Residential
Roof
- Shingle
School Elementary
- Lake Alfred Elem
Sewer
- Public Sewer
Tax Year
- 2024
Township
- 28
Utilities
- BB/HS Internet Available
- Cable Available
- Electricity Available
- Public
- Sprinkler Meter
- Water Available
View
- Water
Views
- 136
Virtual Tour Url
- https://www.zillow.com/view-imx/34d8f274-3990-4172-8aa3-9de3ea446f34?initialViewType=pano&hidePhotos=true&setAttribution=mls&wl=true&utm_source=email&utm_medium=email&utm_campaign=emo-floorplancompleted
Water Source
- Public
Year Built
- 2024



