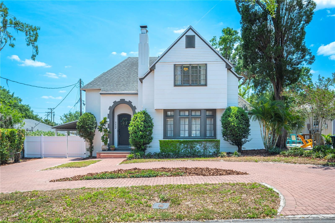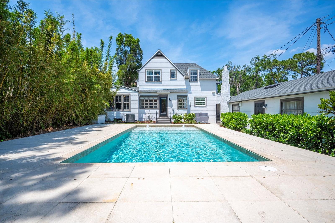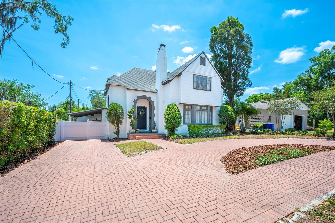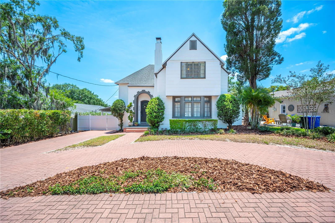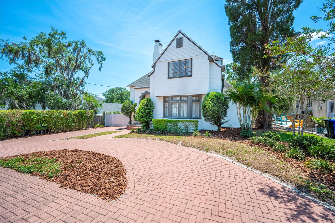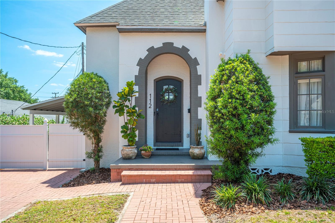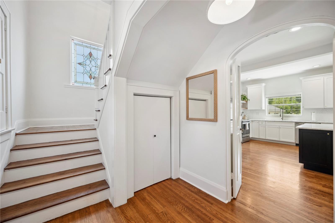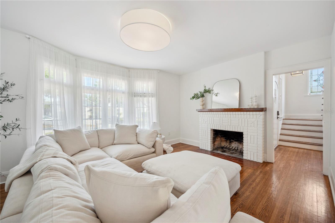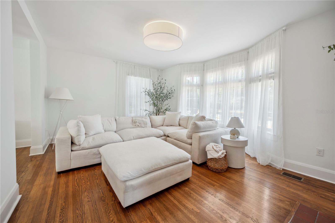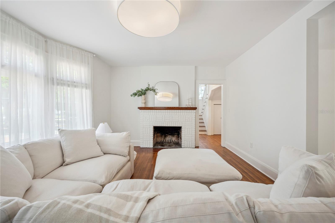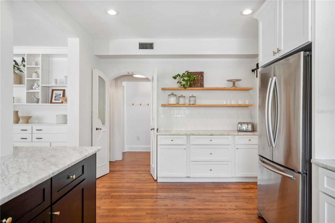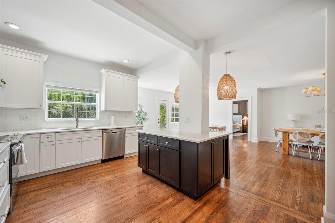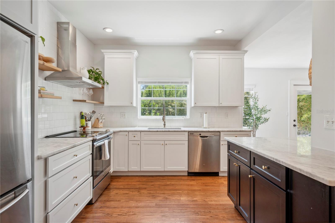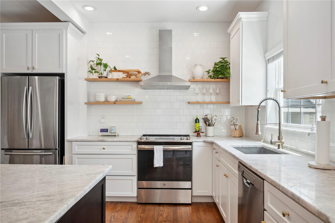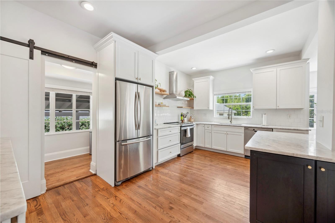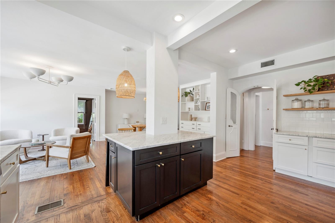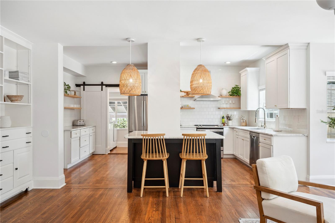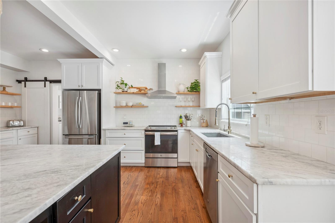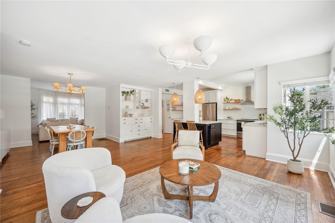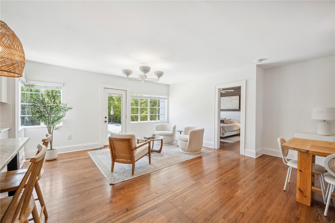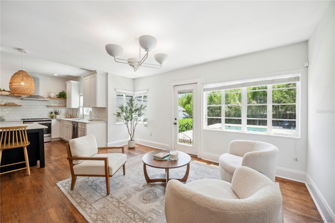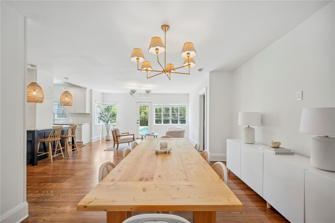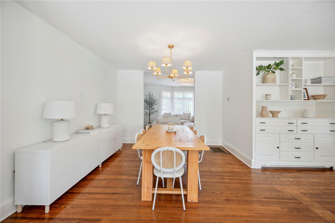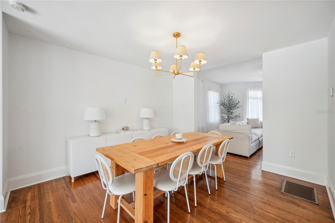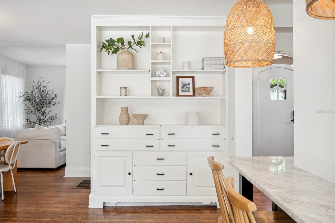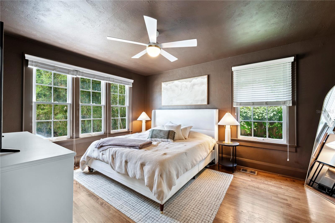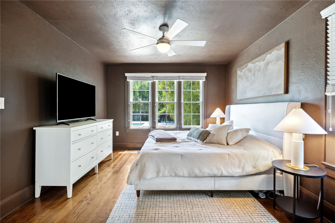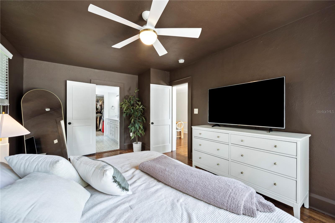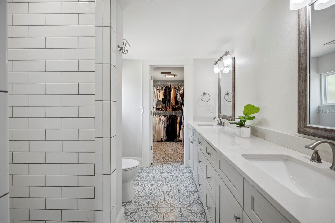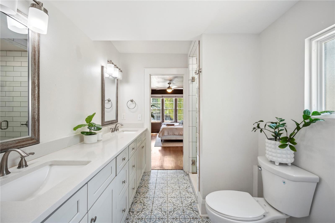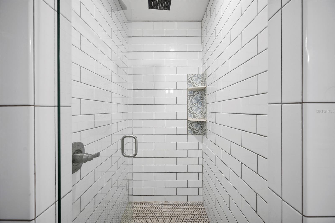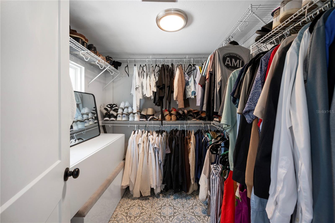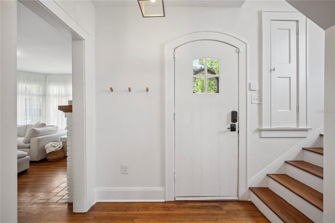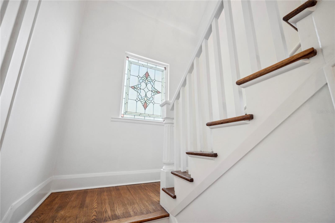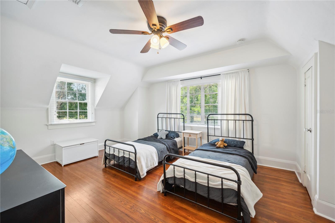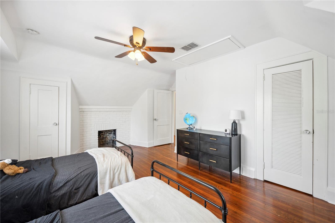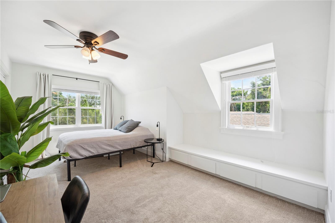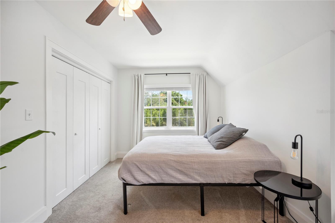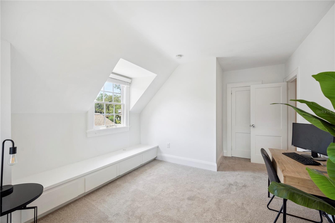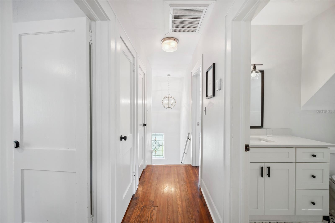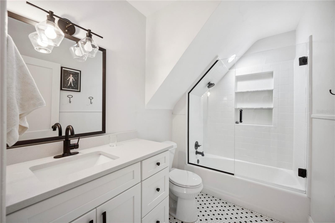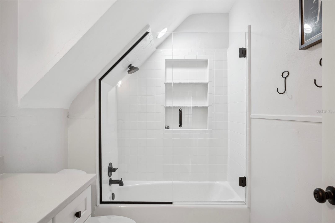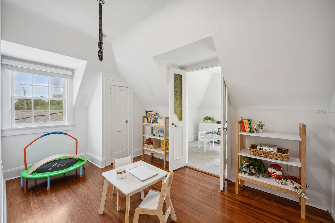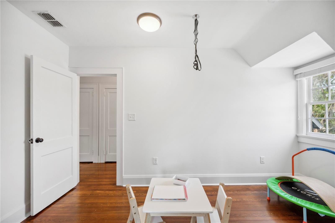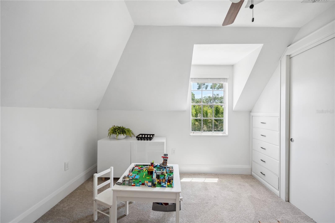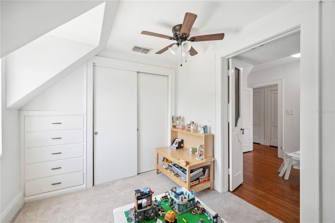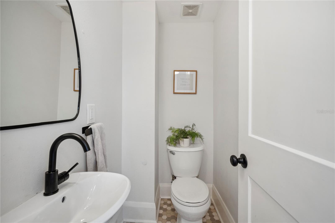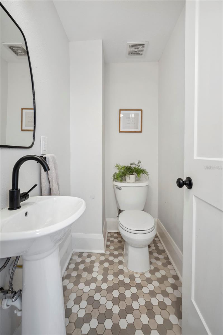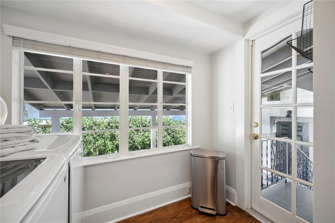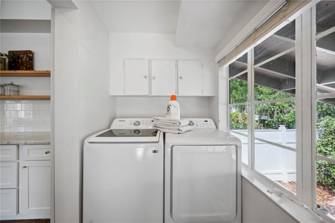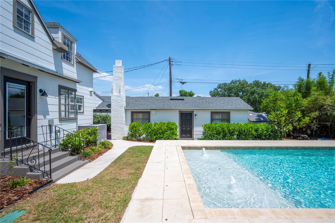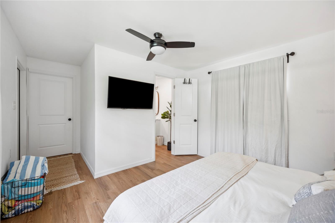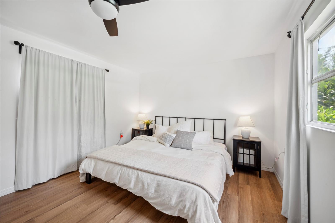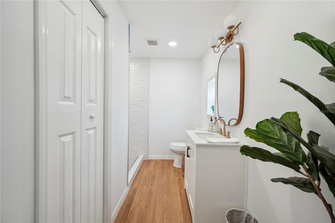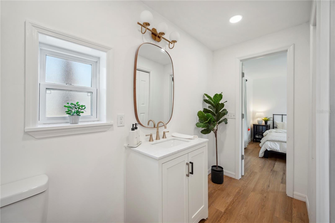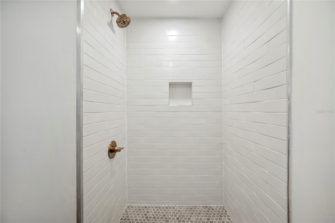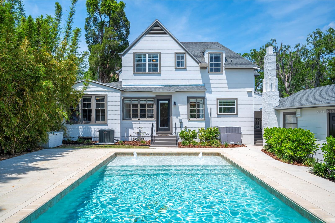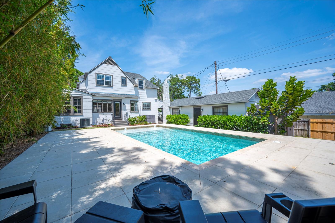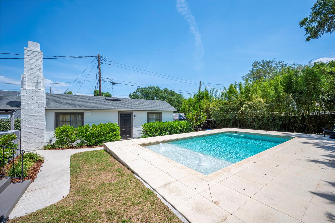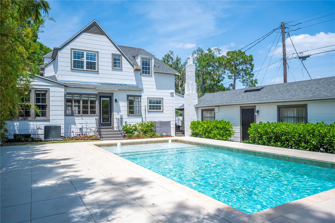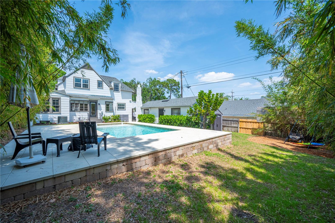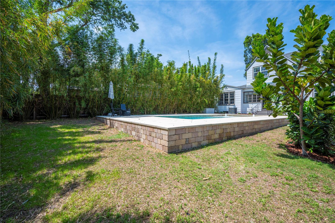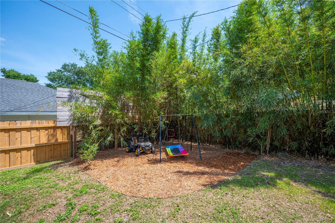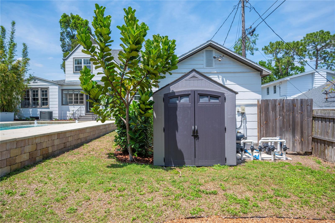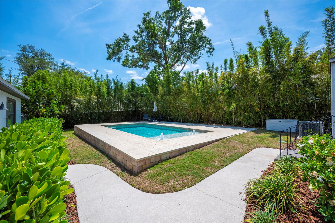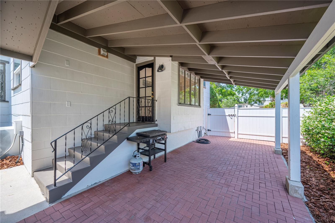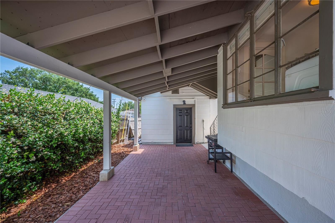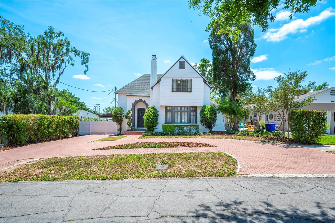112 Hiawatha Trail, LAKELAND, FL 33803
Contact Broker IDX Sites Inc.
Schedule A Showing
Request more information
- MLS#: L4952226 ( Residential )
- Street Address: 112 Hiawatha Trail
- Viewed: 297
- Price: $710,000
- Price sqft: $177
- Waterfront: No
- Year Built: 1925
- Bldg sqft: 4019
- Bedrooms: 4
- Total Baths: 3
- Full Baths: 2
- 1/2 Baths: 1
- Days On Market: 197
- Additional Information
- Geolocation: 28.0202 / -81.9577
- County: POLK
- City: LAKELAND
- Zipcode: 33803
- Subdivision: Beacon Hill
- Elementary School: Dixieland Elem
- Middle School: Southwest Middle School
- High School: Lakeland Senior High
- Provided by: PAIGE WAGNER HOMES REALTY
- Contact: Paige Wagner
- 321-749-4196

- DMCA Notice
-
DescriptionBeacon Hill POOL Home! Welcome to the timeless elegance of this captivating 1920s chateau style residence, nestled in the coveted Beacon Hill Historic District. This remarkable property features 4 bedrooms and 2.5 baths in the main houseincluding a spacious downstairs primary ensuiteas well as a detached pool house with an additional studio room and full bath, offering flexibility for guests, a home office, or creative space! Venture inside and fall in love with the rich character and historic charm showcased by original hardwood floors, dual wood burning fireplaces, stained glass stairway accents, interior French doors, and a built in dining hutch. These stunning period details blend seamlessly with thoughtful modern updates throughout the home. The open concept living and dining areas create a bright, airy ambiance, anchored by an upgraded kitchen with modern lighting, and a generously sized primary ensuite featuring a dual sink vanity and expansive walk in closet. Upstairs, youll find three versatile bedroomsone with a cozy fireplace, another oversized with bench seating and built in storage, and a third offering a quaint adjoining bonus space, perfect for a reading nook or play room! Outside, escape to your private backyard retreat. The newly installed saltwater pool (2023) is surrounded by lush landscaping and mature trees, creating a serene oasis. The detached pool house adds convenience with its own full bath and can easily serve as a guest suite, studio, or lounge space off the pool. A charming corner patio and additional storage room complete the outdoor experience. Curb appeal abounds with a stately brick circular driveway and grand architectural facade. Key updates include a new roof (2018), full electrical rewire (2018), and two AC units (2014 & 2021). Dont miss this rare opportunity to own a true piece of Beacon Hill historywhere character, comfort, and modern livability come together in perfect harmony.
Property Location and Similar Properties
Features
Appliances
- Dishwasher
- Disposal
- Dryer
- Microwave
- Range
- Range Hood
- Refrigerator
- Washer
Home Owners Association Fee
- 0.00
Carport Spaces
- 0.00
Close Date
- 0000-00-00
Cooling
- Central Air
Country
- US
Covered Spaces
- 0.00
Exterior Features
- Lighting
- Sidewalk
Fencing
- Fenced
Flooring
- Carpet
- Tile
- Wood
Garage Spaces
- 0.00
Heating
- Central
High School
- Lakeland Senior High
Insurance Expense
- 0.00
Interior Features
- Ceiling Fans(s)
- Eat-in Kitchen
- Open Floorplan
- Primary Bedroom Main Floor
- Solid Wood Cabinets
- Split Bedroom
- Stone Counters
- Thermostat
- Walk-In Closet(s)
Legal Description
- BEACON HILL PB 9 PG 17 BLK 1 LOT 11
Levels
- Two
Living Area
- 3509.00
Lot Features
- Historic District
- City Limits
- Sidewalk
- Paved
Middle School
- Southwest Middle School
Area Major
- 33803 - Lakeland
Net Operating Income
- 0.00
Occupant Type
- Owner
Open Parking Spaces
- 0.00
Other Expense
- 0.00
Other Structures
- Guest House
- Shed(s)
Parcel Number
- 23-28-25-135500-001110
Pool Features
- Child Safety Fence
- In Ground
- Salt Water
- Tile
Property Type
- Residential
Roof
- Shingle
School Elementary
- Dixieland Elem
Sewer
- Public Sewer
Tax Year
- 2024
Township
- 28
Utilities
- BB/HS Internet Available
- Electricity Available
- Public
- Water Connected
Views
- 297
Virtual Tour Url
- https://www.propertypanorama.com/instaview/stellar/L4951903
Water Source
- Public
Year Built
- 1925
Zoning Code
- RA-1



