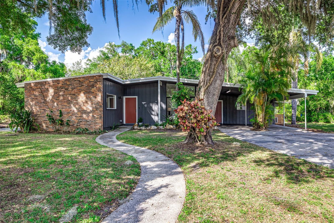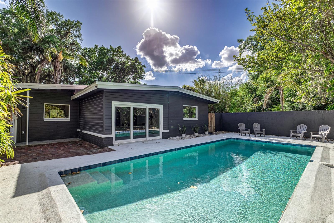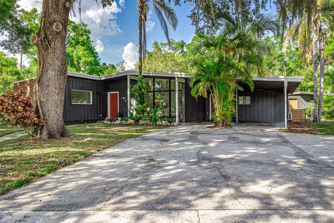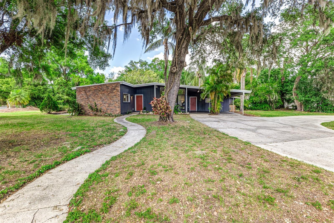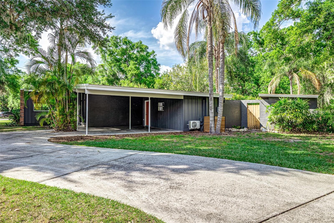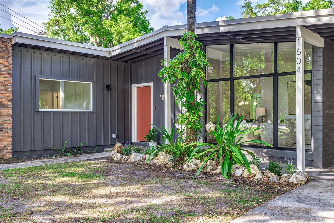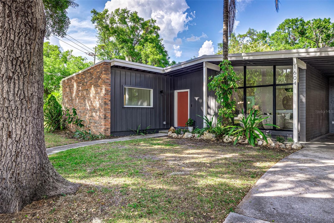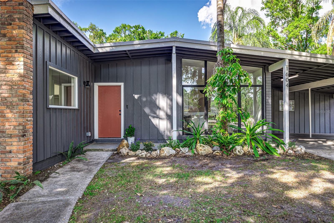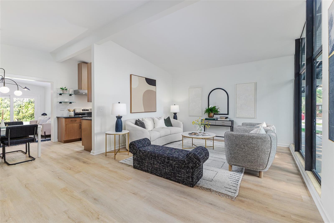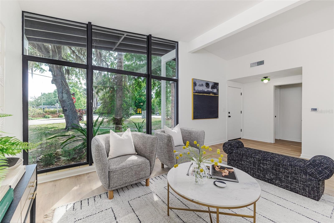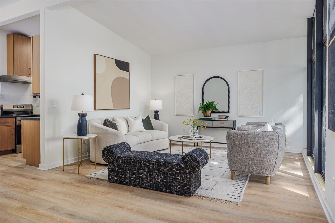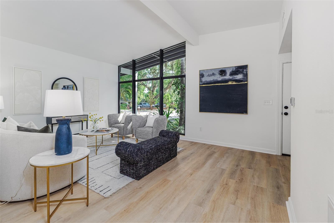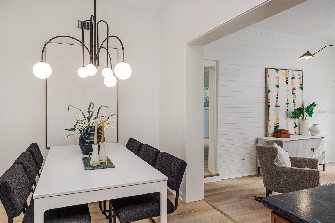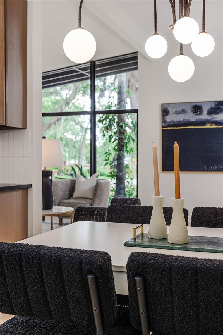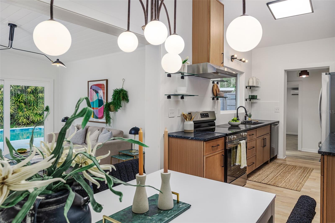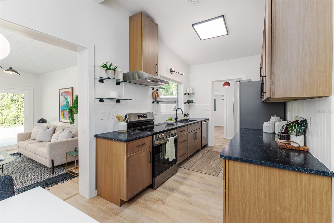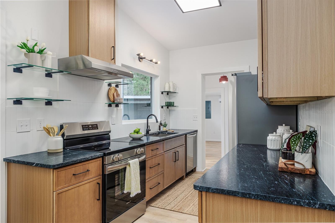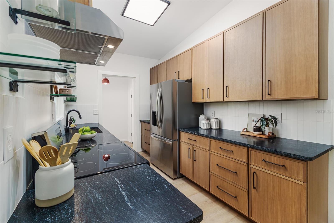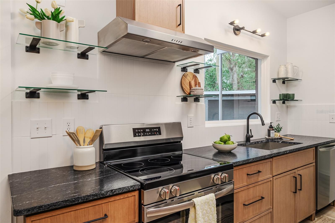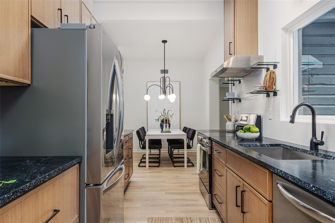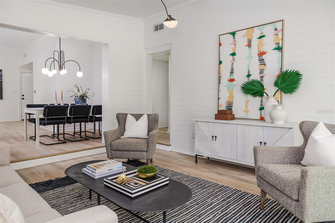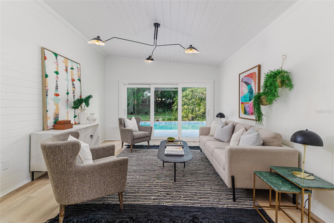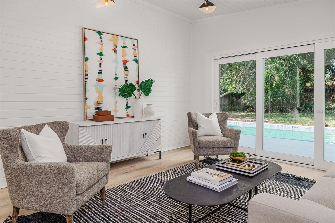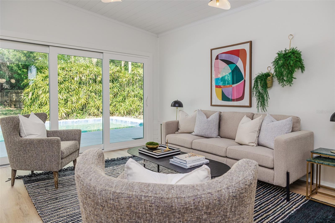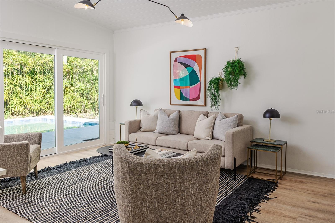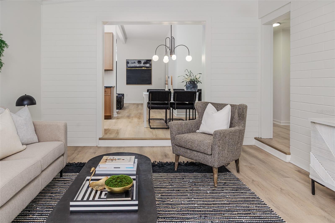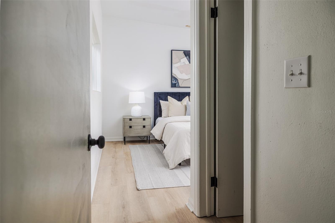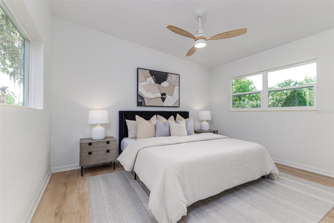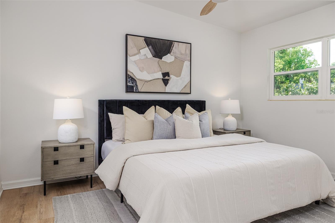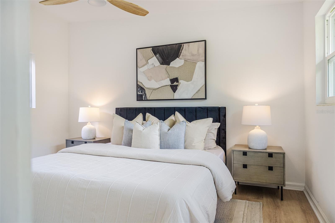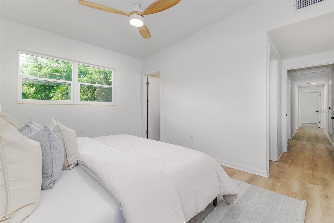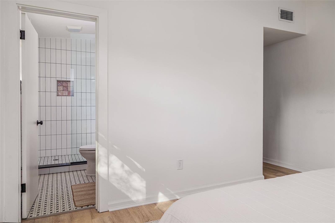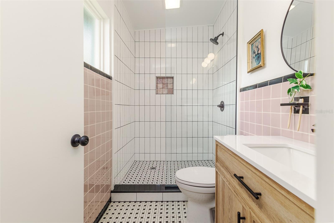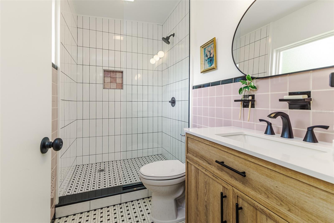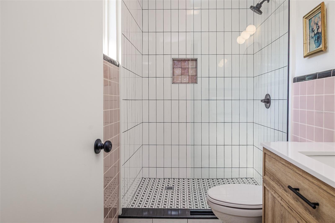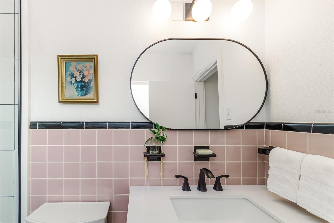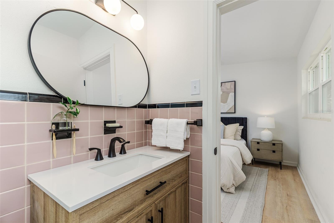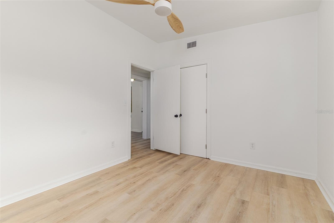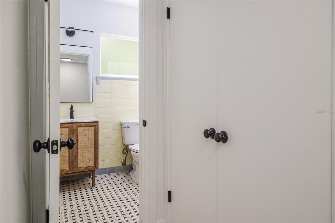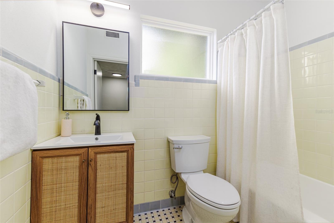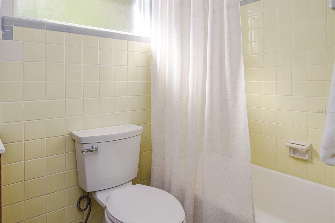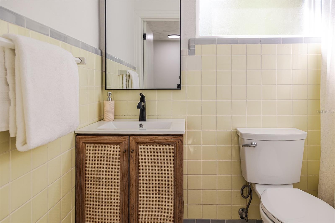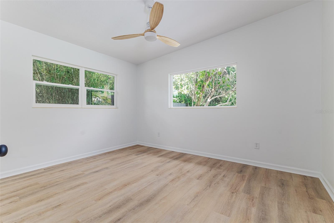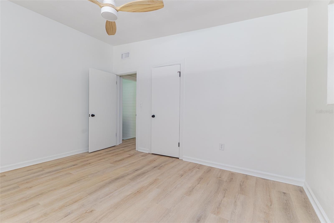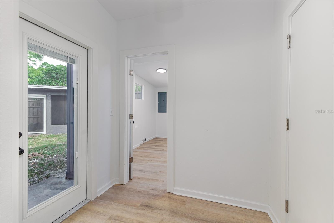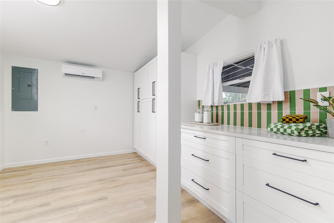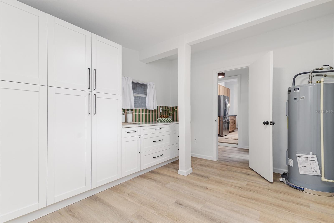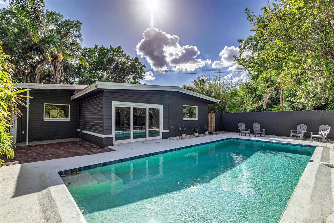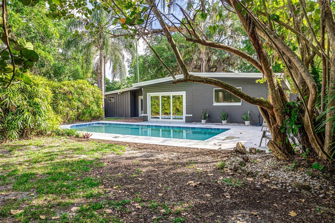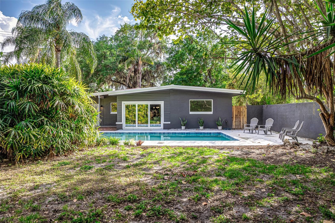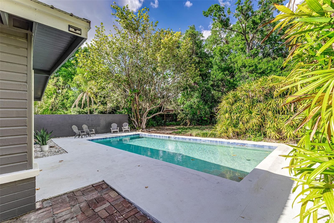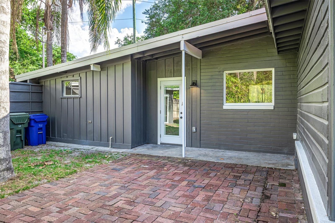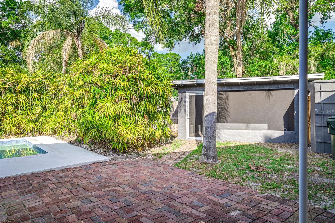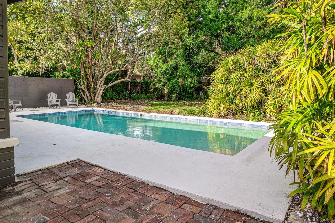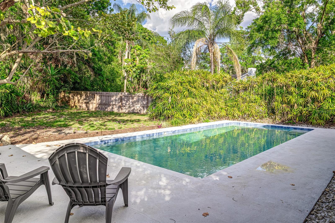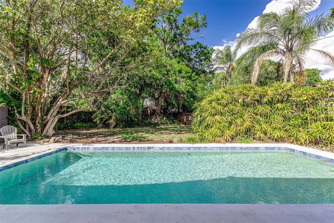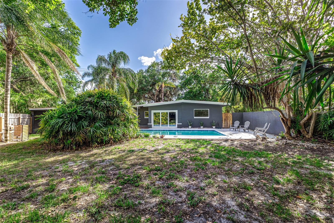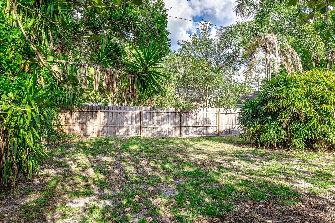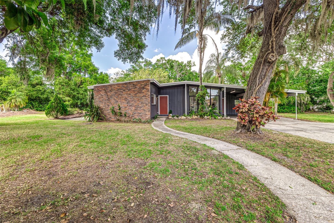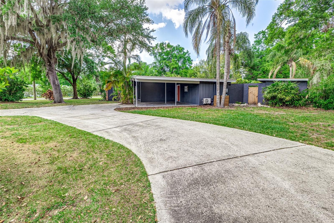1604 Sylvester Road, LAKELAND, FL 33803
Contact Broker IDX Sites Inc.
Schedule A Showing
Request more information
- MLS#: L4951903 ( Residential )
- Street Address: 1604 Sylvester Road
- Viewed: 11
- Price: $419,900
- Price sqft: $166
- Waterfront: No
- Year Built: 1955
- Bldg sqft: 2533
- Bedrooms: 3
- Total Baths: 2
- Full Baths: 2
- Garage / Parking Spaces: 2
- Days On Market: 88
- Additional Information
- Geolocation: 28.0189 / -81.9322
- County: POLK
- City: LAKELAND
- Zipcode: 33803
- Subdivision: Temple Terrace
- Elementary School: Philip O’Brien Elementary
- Middle School: Crystal Lake Middle/Jun
- High School: Lakeland Senior High
- Provided by: PAIGE WAGNER HOMES REALTY
- Contact: Paige Wagner
- 321-749-4196

- DMCA Notice
-
DescriptionWELCOME HOME to this stunning 1950s mid century modern home, situated on an oversized lot with a beautifully refinished POOLan entertainers dream and a true Lakeland treasure! Boasting 3 spacious bedrooms, 2 updated bathrooms, and two inviting living areas, this home combines vintage charm with modern updates. The floor to ceiling vaulted picture window in the main living room floods the space with natural light, creating a warm, vibrant atmosphere that frames the aesthetic look of the home. The chefs kitchen is a showstopper, featuring 42" light wood cabinetry, leather granite countertops, sleek glass shelving, and a full suite of stainless steel appliances. A large picture window frames the views of the sparkling pool from the kitchen, making cooking and entertaining a delight. The primary ensuite offers a walk in closet and a thoughtfully updated bathroom that blends 1950s original character with todays modern functionality. The oversized laundry room is thoughtfully designed with vintage looking watermelon tile, a quartz counter bar, and generous storage. Whether its folding laundry, serving poolside drinks, or storing pantry staplesits a multifunctional dream. Venture outside to the refinished pool, upgraded with new gunite concrete, tile, and a new pool pumpperfect for Florida living! A triple slider glass door off the family room brings the outside in, offering seamless access to your private oasis. The home's updates include a 2018 permitted metal roof (25 year roof), updated 200 amp electrical service, fully updated plumbing including the sewer line, and new windows! This meticulously revived home is a rare findwhere retro charm meets modern luxury, right in the heart of central Lakeland.
Property Location and Similar Properties
Features
Appliances
- Dishwasher
- Electric Water Heater
- Range
- Range Hood
- Refrigerator
Home Owners Association Fee
- 0.00
Carport Spaces
- 2.00
Close Date
- 0000-00-00
Cooling
- Central Air
- Ductless
Country
- US
Covered Spaces
- 0.00
Exterior Features
- Lighting
- Private Mailbox
- Sliding Doors
- Storage
Fencing
- Fenced
- Wood
Flooring
- Luxury Vinyl
- Tile
Furnished
- Unfurnished
Garage Spaces
- 0.00
Heating
- Central
High School
- Lakeland Senior High
Insurance Expense
- 0.00
Interior Features
- Ceiling Fans(s)
- Solid Wood Cabinets
- Stone Counters
- Thermostat
- Vaulted Ceiling(s)
- Walk-In Closet(s)
Legal Description
- TEMPLE TERRACE PB 37 PG 40 BLK A LOT 15
Levels
- One
Living Area
- 1857.00
Lot Features
- Corner Lot
- City Limits
- Oversized Lot
- Paved
Middle School
- Crystal Lake Middle/Jun
Area Major
- 33803 - Lakeland
Net Operating Income
- 0.00
Occupant Type
- Vacant
Open Parking Spaces
- 0.00
Other Expense
- 0.00
Other Structures
- Storage
Parcel Number
- 24-28-29-248400-001150
Parking Features
- Circular Driveway
- Covered
- Driveway
Pool Features
- Gunite
- In Ground
- Pool Sweep
- Tile
Property Condition
- Completed
Property Type
- Residential
Roof
- Metal
School Elementary
- Philip O’Brien Elementary
Sewer
- Public Sewer
Style
- Mid-Century Modern
Tax Year
- 2024
Township
- 28
Utilities
- Electricity Connected
- Public
- Water Connected
Views
- 11
Virtual Tour Url
- https://www.propertypanorama.com/instaview/stellar/L4951903
Water Source
- Public
Year Built
- 1955
Zoning Code
- RA-3



