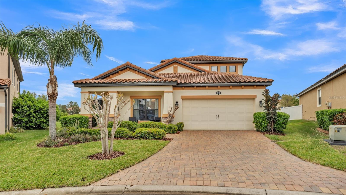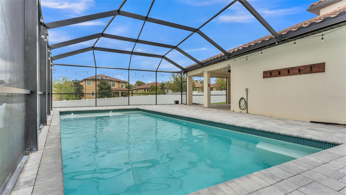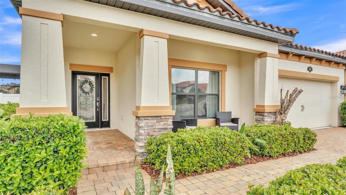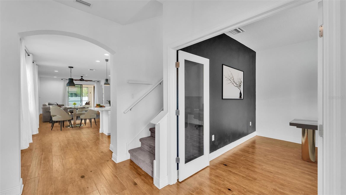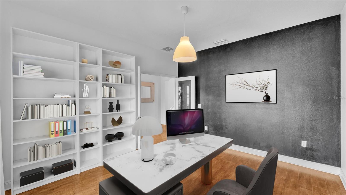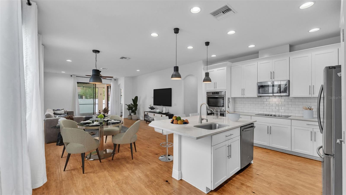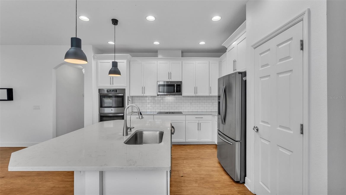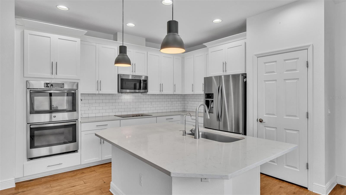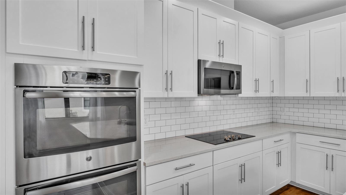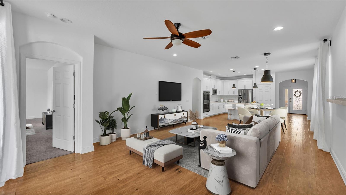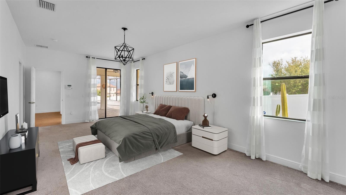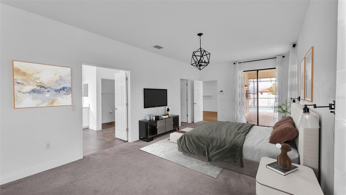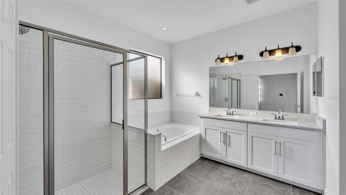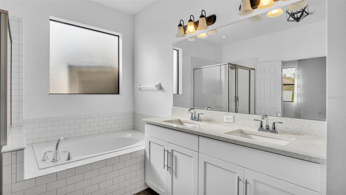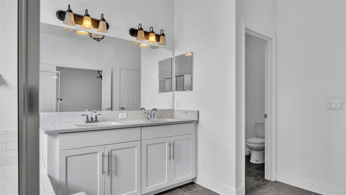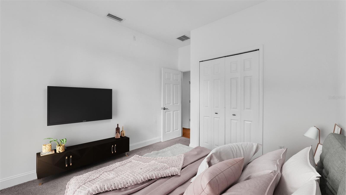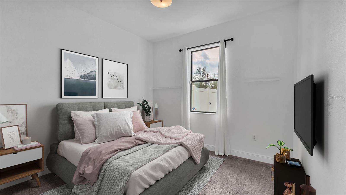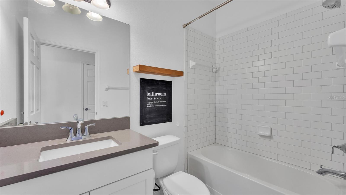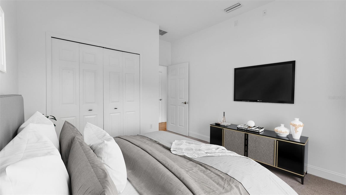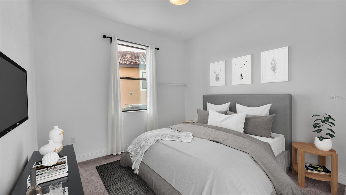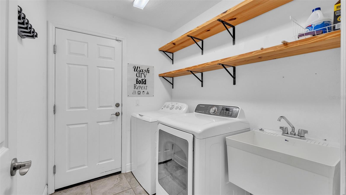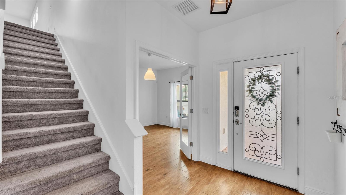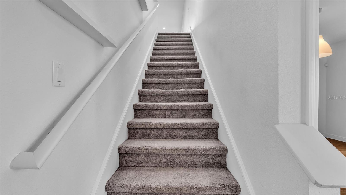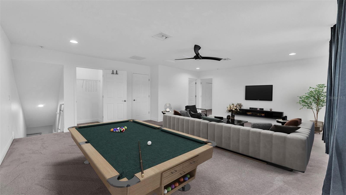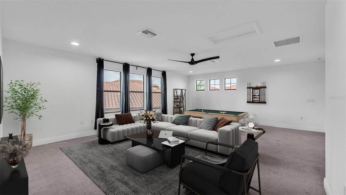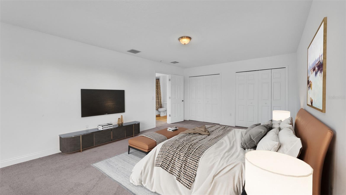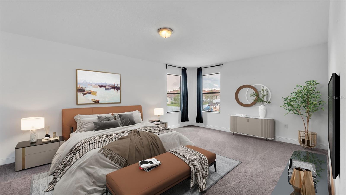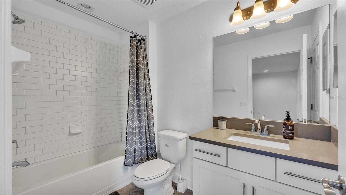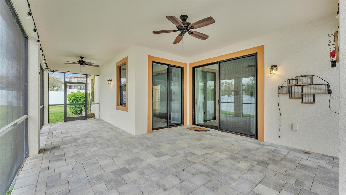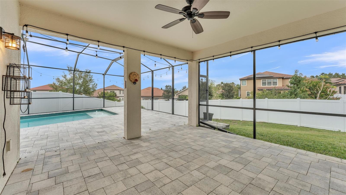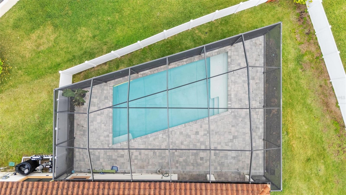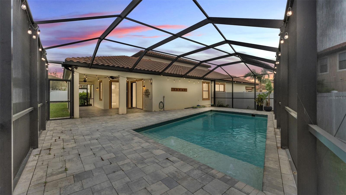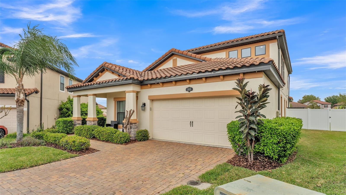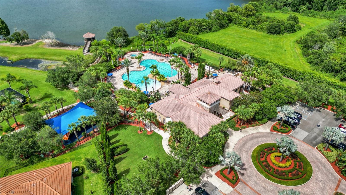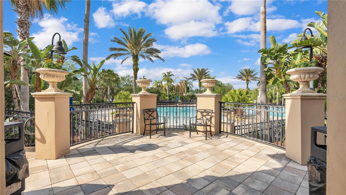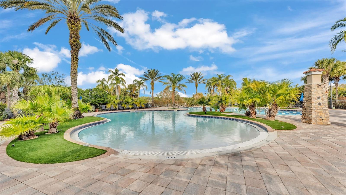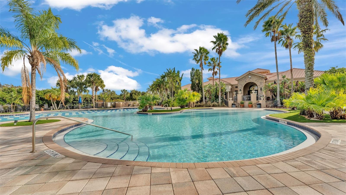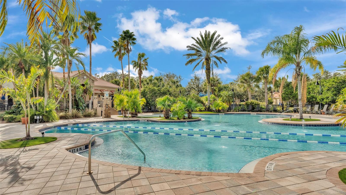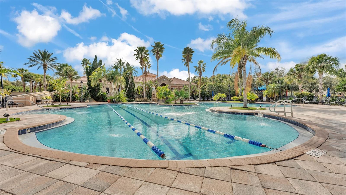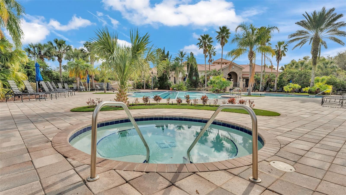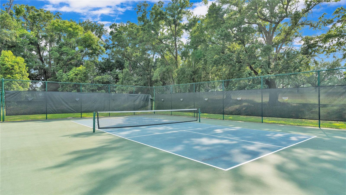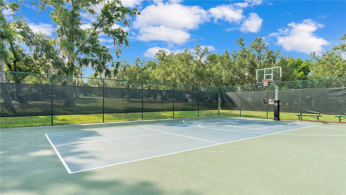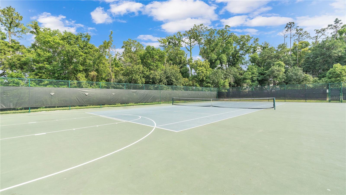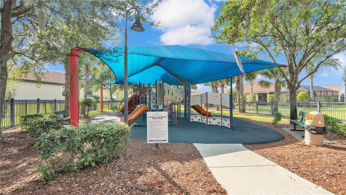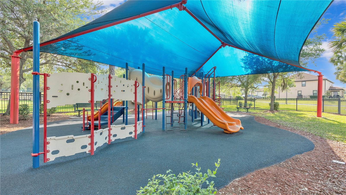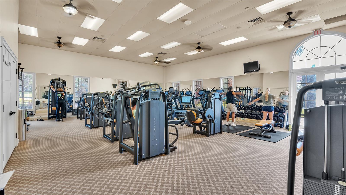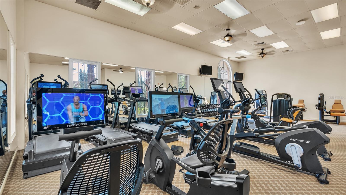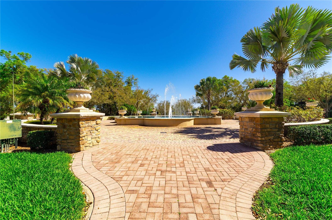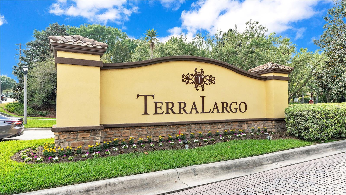3919 Vista Trace Way, LAKELAND, FL 33810
Contact Broker IDX Sites Inc.
Schedule A Showing
Request more information
- MLS#: L4951418 ( Residential )
- Street Address: 3919 Vista Trace Way
- Viewed: 94
- Price: $550,000
- Price sqft: $140
- Waterfront: No
- Year Built: 2016
- Bldg sqft: 3915
- Bedrooms: 4
- Total Baths: 3
- Full Baths: 3
- Garage / Parking Spaces: 2
- Days On Market: 111
- Additional Information
- Geolocation: 28.0977 / -81.9922
- County: POLK
- City: LAKELAND
- Zipcode: 33810
- Subdivision: Terralargo
- Elementary School: Sleepy Hill Elementary
- Middle School: Sleepy Hill Middle
- High School: Kathleen High
- Provided by: EXP REALTY LLC
- Contact: Kimberly Inks
- 888-883-8509

- DMCA Notice
-
DescriptionOne or more photo(s) has been virtually staged. ACT FAST!! SALT WATER POOL HOME with new price improvement!! Welcome to your dream home nestled in the sought after gated community of TerraLargo! This luxury M/I homes built residence sits on a serene cul de sac and offers the perfect blend of elegance and comfort. With 4 spacious bedrooms, 3 full bathrooms, this home also features a private office/study, and a versatile bonus loft/media room upstairs. Set on a generous 1/4 acre, the backyard is a true retreat, fully fenced with elegant vinyl fencing and adorned with exquisite pavers that extend across the lanai. The highlight of the outdoor space is the inviting screen in, SALT WATER pool, complete with a tanning shelfideal for relaxation or entertaining guests in style. As you approach the home, you'll be charmed by the Spanish tiled roofing, mature landscaping, and a quaint front porch that beckons you to sit and enjoy the view. Inside, the kitchen is a culinary dream, featuring elegant white cabinets, dual ovens, a hooded range, a stunning granite island, and a beautiful backsplash that adds a touch of sophistication. The primary/master bedroom is conveniently located on the first floor, boasting a private entrance to the outdoor lanai. Its luxurious en suite bathroom offers a tranquil soaking tub, a private shower, a toilet stall, and dual sinks with granite countertops. Upstairs, youll find the versatile loft/media room, perfect for family gatherings or movie nights, along with the fourth bedroom and a third bathroom, making it an ideal space for teenagers, guests, or a mother in law suite. Living in TerraLargo means enjoying resort style amenities, including a fabulous clubhouse, zero entry sparkling pool with swimming lanes, a spa hot tub, a fitness center, a covered play area, and court for tennis, basketball, and pickleball. Conveniently located close to highway 1 4 & 98, shopping plazas, banks, restaurants, and major medical facilities, and nearby theme parks. This home truly has it all within this vibrant community. PLUS the HOA includes their cable and internet for your convenience! This exceptional home combines luxury, comfort, and functionality, making it a must see! Schedule your private showing today and experience the lifestyle this remarkable property has to offer.
Property Location and Similar Properties
Features
Appliances
- Dishwasher
- Dryer
- Microwave
- Range
- Refrigerator
- Washer
Association Amenities
- Basketball Court
- Cable TV
- Clubhouse
- Fence Restrictions
- Fitness Center
- Gated
- Lobby Key Required
- Pickleball Court(s)
- Playground
- Pool
- Recreation Facilities
- Spa/Hot Tub
- Tennis Court(s)
Home Owners Association Fee
- 344.00
Home Owners Association Fee Includes
- Cable TV
- Pool
- Internet
- Management
- Recreational Facilities
Association Name
- Terralago
Association Phone
- 863-316-3625
Carport Spaces
- 0.00
Close Date
- 0000-00-00
Cooling
- Central Air
Country
- US
Covered Spaces
- 0.00
Exterior Features
- Lighting
- Sidewalk
- Sliding Doors
Fencing
- Vinyl
Flooring
- Ceramic Tile
Garage Spaces
- 2.00
Heating
- Central
High School
- Kathleen High
Insurance Expense
- 0.00
Interior Features
- Ceiling Fans(s)
- Kitchen/Family Room Combo
- Open Floorplan
- Primary Bedroom Main Floor
- Solid Surface Counters
- Solid Wood Cabinets
- Walk-In Closet(s)
Legal Description
- TERRALARGO PB 139 PGS 7-10 LOT 126
Levels
- Two
Living Area
- 3003.00
Lot Features
- City Limits
- Sidewalk
- Paved
Middle School
- Sleepy Hill Middle
Area Major
- 33810 - Lakeland
Net Operating Income
- 0.00
Occupant Type
- Vacant
Open Parking Spaces
- 0.00
Other Expense
- 0.00
Parcel Number
- 23-27-34-013009-001260
Parking Features
- Driveway
Pets Allowed
- Yes
Pool Features
- In Ground
- Screen Enclosure
Property Type
- Residential
Roof
- Tile
School Elementary
- Sleepy Hill Elementary
Sewer
- Public Sewer
Style
- Mediterranean
Tax Year
- 2024
Township
- 27
Utilities
- Cable Available
- Electricity Available
- Electricity Connected
- Public
- Sewer Available
- Sewer Connected
- Water Available
- Water Connected
View
- Pool
Views
- 94
Virtual Tour Url
- https://photos.rawcompositions.com/videos/0195869b-381e-7211-80dd-9b546e5b3803
Water Source
- Public
Year Built
- 2016



