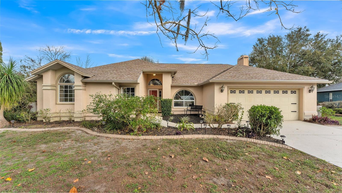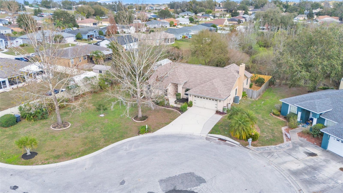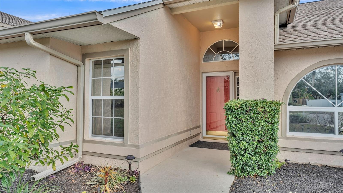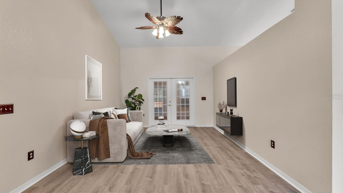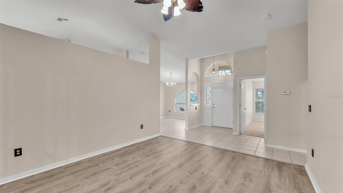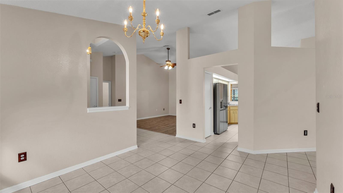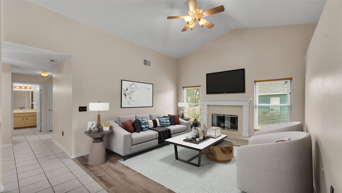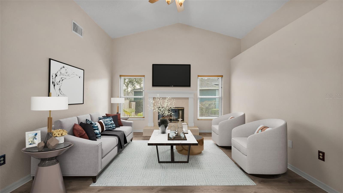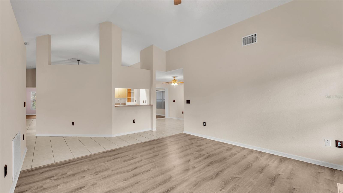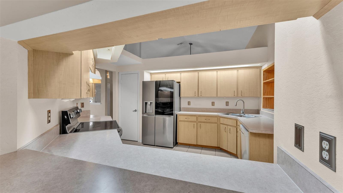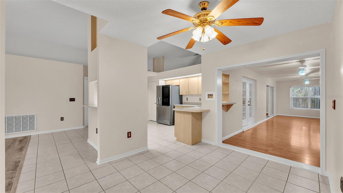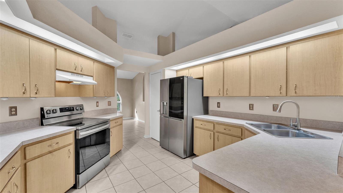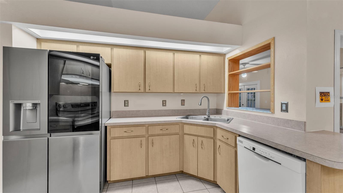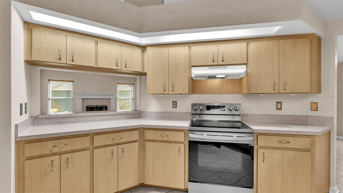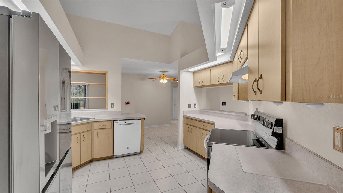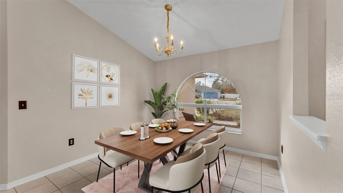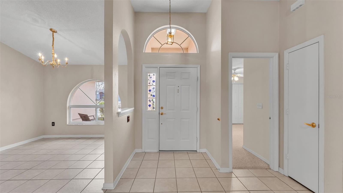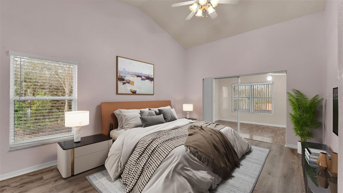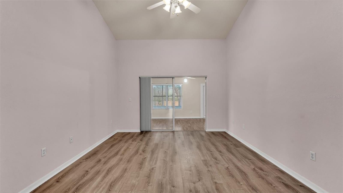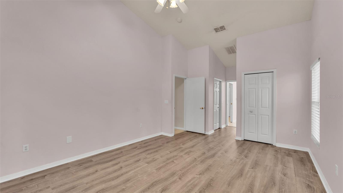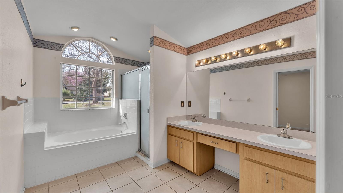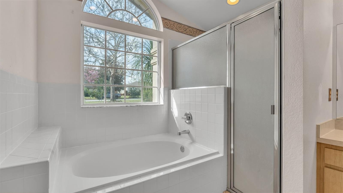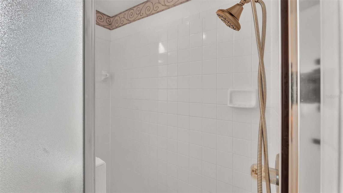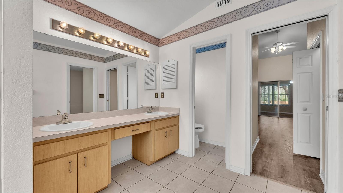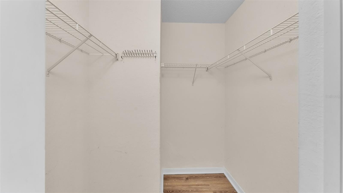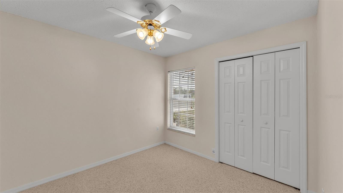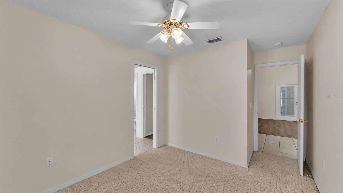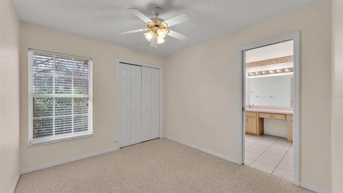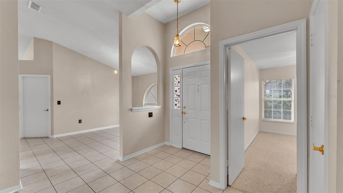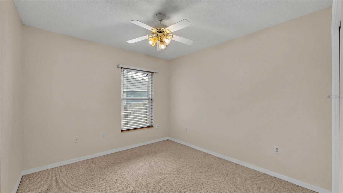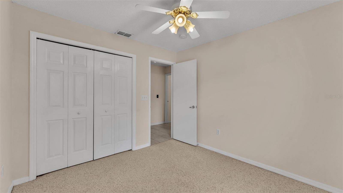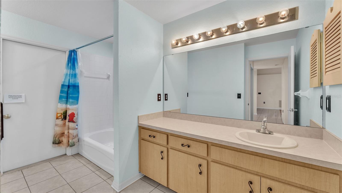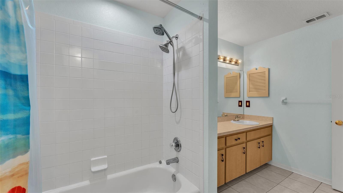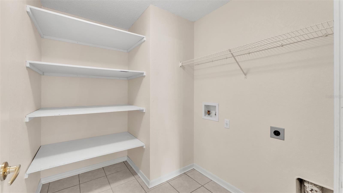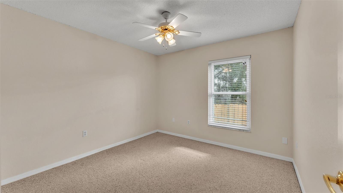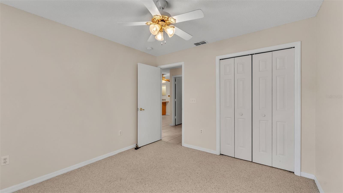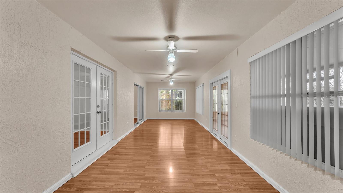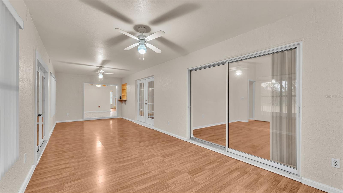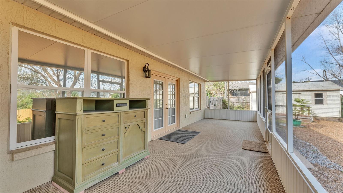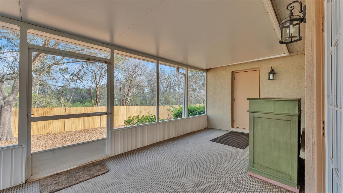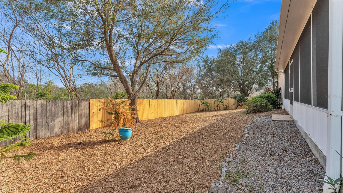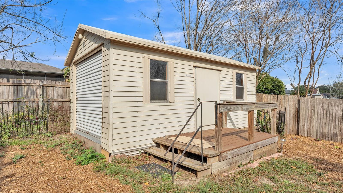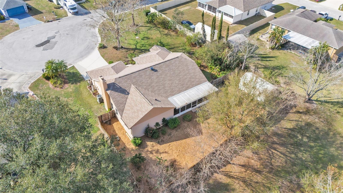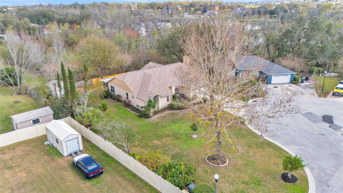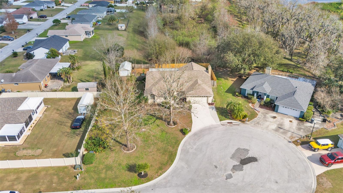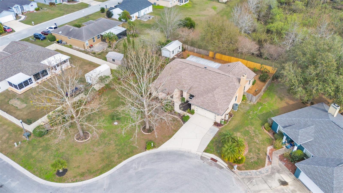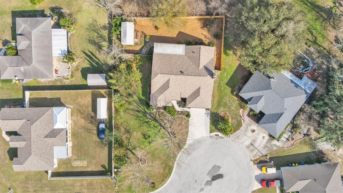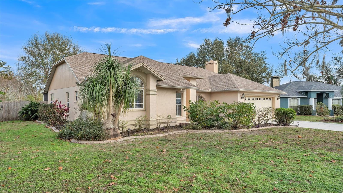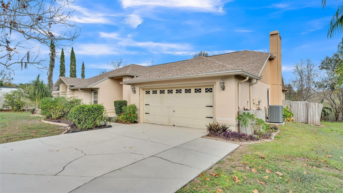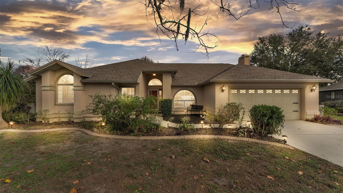6244 Napa Drive, LAKELAND, FL 33813
Contact Broker IDX Sites Inc.
Schedule A Showing
Request more information
- MLS#: L4950479 ( Residential )
- Street Address: 6244 Napa Drive
- Viewed: 52
- Price: $424,900
- Price sqft: $129
- Waterfront: No
- Year Built: 2001
- Bldg sqft: 3294
- Bedrooms: 4
- Total Baths: 2
- Full Baths: 2
- Days On Market: 166
- Additional Information
- Geolocation: 27.951 / -81.9104
- County: POLK
- City: LAKELAND
- Zipcode: 33813
- Subdivision: Hickory Ridge Add

- DMCA Notice
-
DescriptionOne or more photo(s) has been virtually staged. Nestled in the Hickory Ridge Subdivision of South Lakeland, this stunning 4 bedroom, 2 bathroom home offers over 2,800 square feet of spacious living. As you arrive, youll be welcomed by mature landscaping that enhances the curb appeal and creates a warm, inviting atmosphere. This residence is perfectly situated in a peaceful cul de sac, ensuring privacy with no rear neighbors. Step inside to discover an expansive family room, ideal for entertaining and family gatherings, featuring a charming wood burning fireplace that adds a cozy touch. The open floor plan seamlessly connects the living spaces, allowing for easy interaction, while a thoughtfully designed split bedroom layout provides added privacy for the primary suite. The heart of the home, the kitchen, boasts modern amenities including a stainless steel smart stove and an LG smart refrigerator. Ample counter space and cabinetry offer functionality and storage, all while providing views of the family room, so you can stay engaged with guests or family members while preparing meals. The primary bedroom is a true sanctuary, with direct access to a versatile 30x10 bonus room that can be transformed to suit your needswhether its an office, playroom, or workout area. The ensuite bathroom is a luxurious retreat, complete with dual vanities, a walk in shower, a relaxing tub, and a spacious walk in closet. There is also a connecting bedroom perfect for an office or nursery. On the opposite side of the home, youll find two additional bedrooms, all equal in size. The second bathroom features a convenient shower/tub combination and direct access to the screened in patio, providing the perfect space to unwind. Recent upgrades, including new luxury vinyl flooring in the family and living rooms, a new roof, an upgraded HVAC system from 2017, and the installation of a solar attic fan, make this home not only stylish but also energy efficient. The outdoor space is equally impressive, with a fenced in backyard for enhanced privacy, a 10x21 shed complete with a garage door for lawn equipment and storage, and various fruit trees adding a touch of nature to your yard. Conveniently located near a variety of shopping, dining options, and with easy access to the Parkway, this home embodies both comfort and practicality. With its ample space, modern features, and serene setting, this property is truly a place to call home. Dont miss the opportunity to make it yours!
Property Location and Similar Properties
Features
Appliances
- Dishwasher
- Microwave
- Range
- Refrigerator
Home Owners Association Fee
- 275.00
Association Name
- Shelby McSwain
Association Phone
- (863) 686-3700
Carport Spaces
- 0.00
Close Date
- 0000-00-00
Cooling
- Central Air
- Attic Fan
Country
- US
Covered Spaces
- 0.00
Exterior Features
- French Doors
- Rain Barrel/Cistern(s)
- Rain Gutters
- Sliding Doors
- Storage
Fencing
- Wood
Flooring
- Carpet
- Luxury Vinyl
Garage Spaces
- 2.00
Heating
- Central
Insurance Expense
- 0.00
Interior Features
- Ceiling Fans(s)
- High Ceilings
- Open Floorplan
- Split Bedroom
- Walk-In Closet(s)
Legal Description
- HICKORY RIDGE ADDITION PB 112 PGS 24-25 LOT 36
Levels
- One
Living Area
- 2814.00
Area Major
- 33813 - Lakeland
Net Operating Income
- 0.00
Occupant Type
- Vacant
Open Parking Spaces
- 0.00
Other Expense
- 0.00
Other Structures
- Shed(s)
Parcel Number
- 24-29-21-287009-000360
Pets Allowed
- Yes
Property Type
- Residential
Roof
- Shingle
Sewer
- Public Sewer
Tax Year
- 2024
Township
- 29
Utilities
- BB/HS Internet Available
- Cable Available
Views
- 52
Water Source
- Public
Year Built
- 2001



