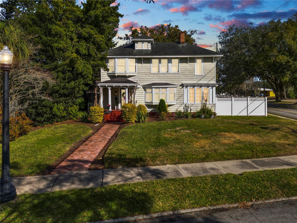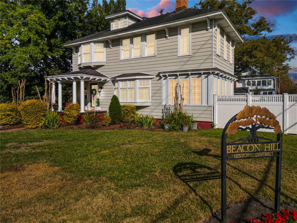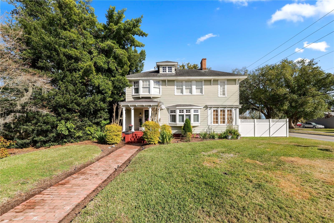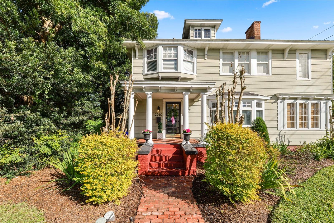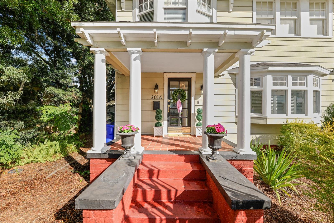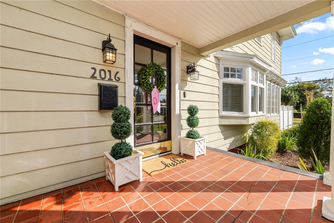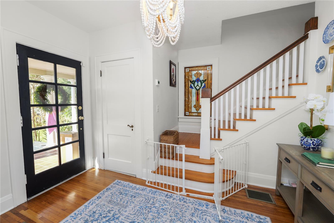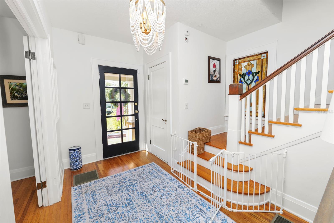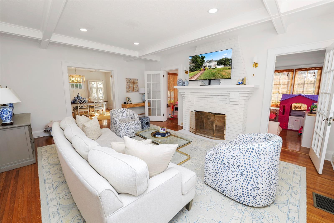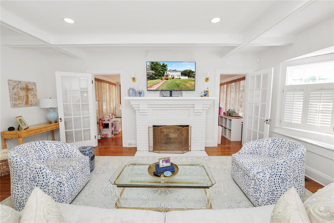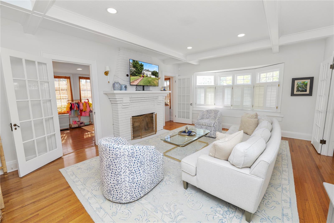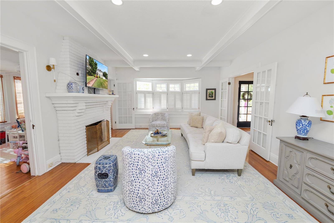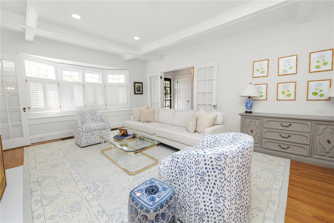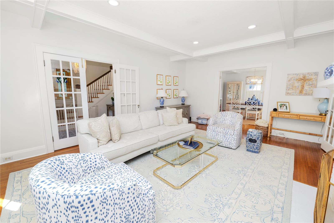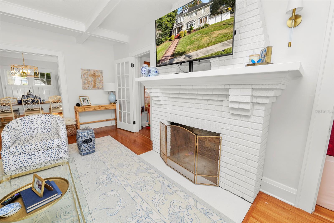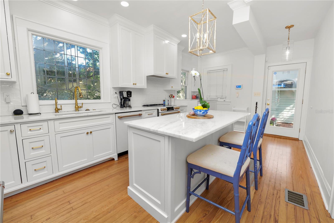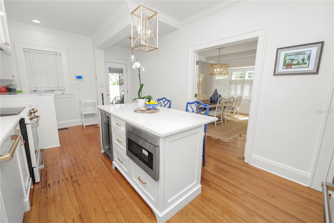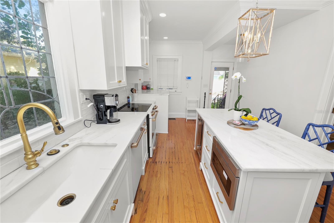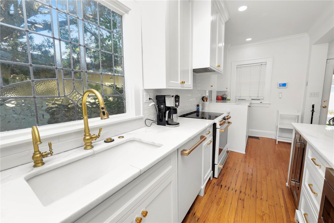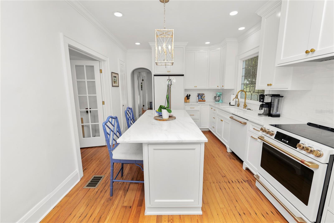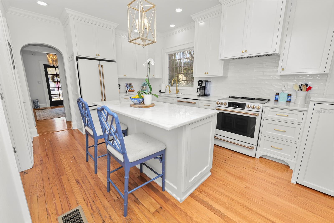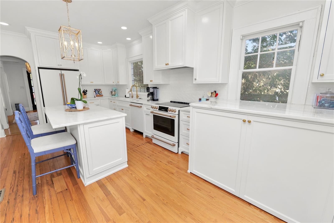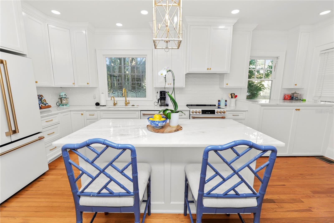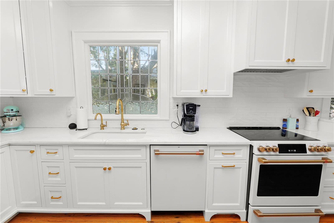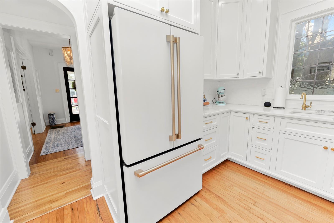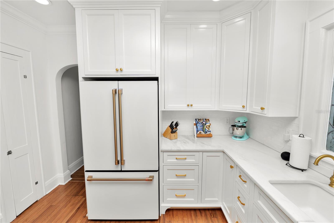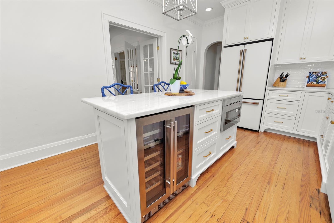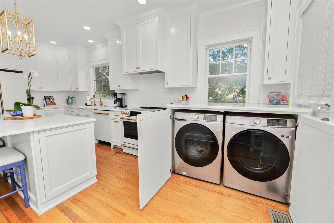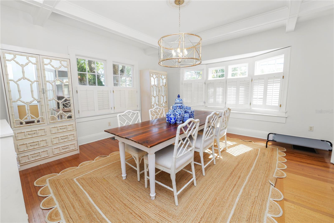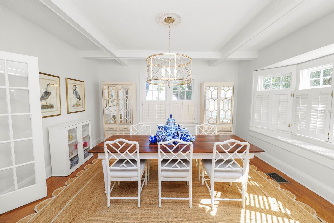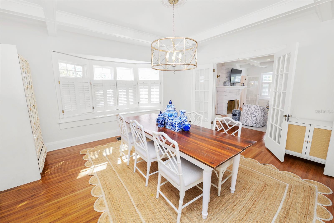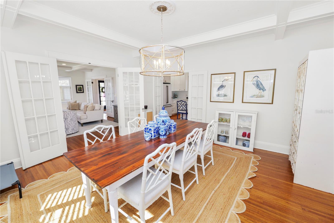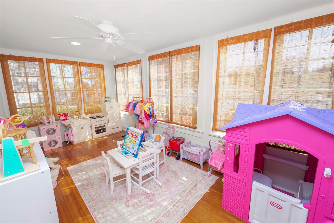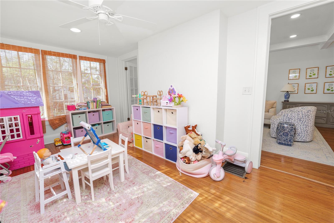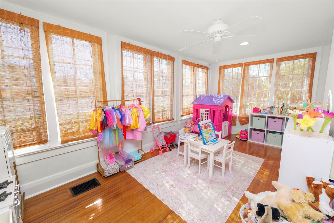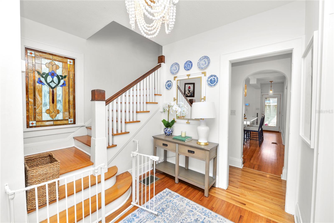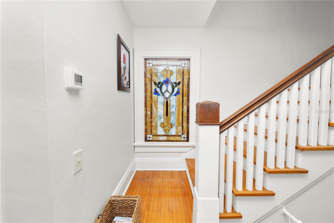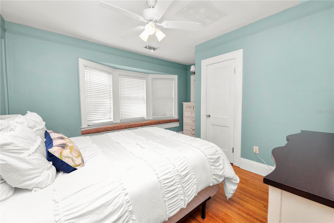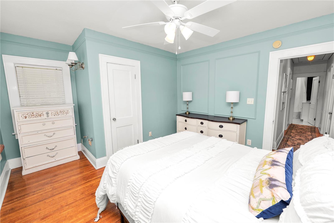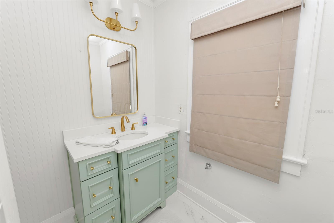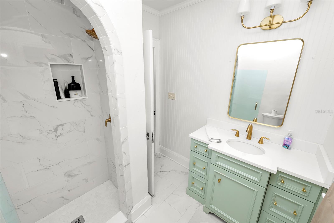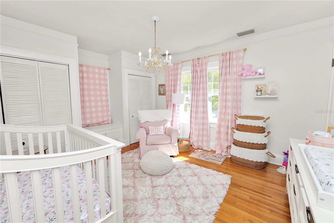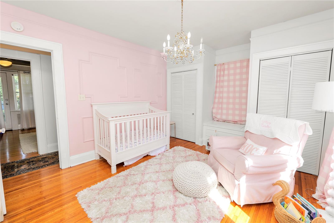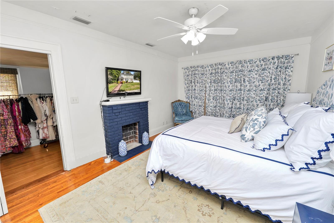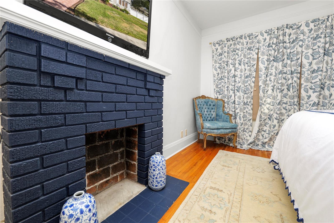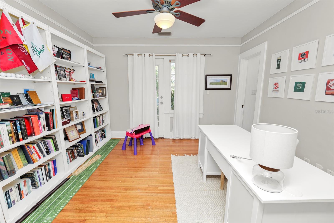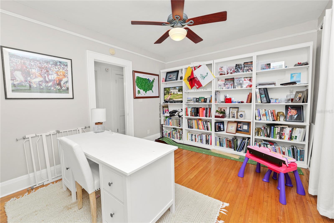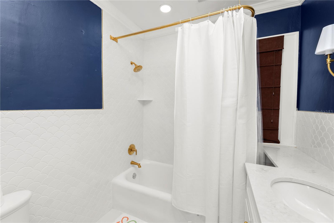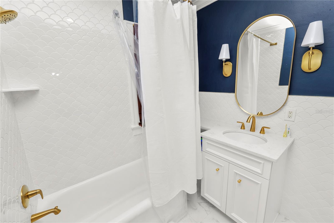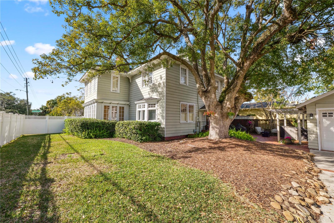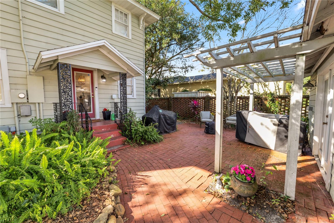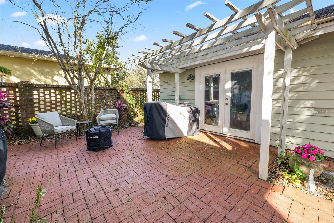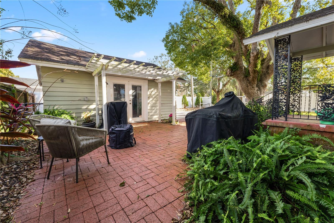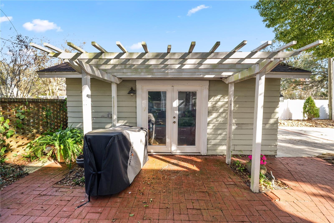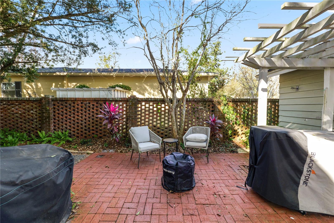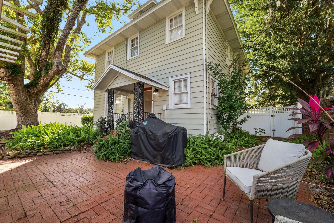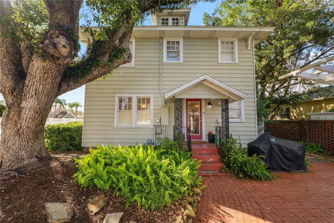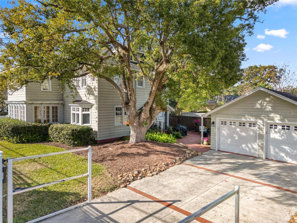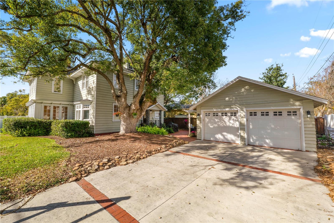2016 Seminole Trail, LAKELAND, FL 33803
Contact Broker IDX Sites Inc.
Schedule A Showing
Request more information
- MLS#: L4950370 ( Residential )
- Street Address: 2016 Seminole Trail
- Viewed: 51
- Price: $589,000
- Price sqft: $243
- Waterfront: No
- Year Built: 1930
- Bldg sqft: 2428
- Bedrooms: 4
- Total Baths: 3
- Full Baths: 2
- 1/2 Baths: 1
- Garage / Parking Spaces: 2
- Days On Market: 151
- Additional Information
- Geolocation: 28.0188 / -81.9587
- County: POLK
- City: LAKELAND
- Zipcode: 33803
- Subdivision: Beacon Hill
- Elementary School: Dixieland Elem
- Middle School: Southwest Middle School
- High School: Lakeland Senior High
- Provided by: EXP REALTY LLC
- Contact: Jen Lay
- 888-883-8509

- DMCA Notice
-
DescriptionBuilt in the 1926, known as the Floyd house; this home has been thoughtfully updated to preserve its original architectural elements while incorporating the conveniences of contemporary living. Every corner of the property tells a story, making it a unique opportunity for those who appreciate history and character. Freshly painted on the outside PLUS recently treated for termites, it's ready for you to move right in! The brick sidewalk guides you to a large, covered front porch that exudes old world charm. The glass door invites you into a grand entryway, where the craftsmanship of the past is immediately apparent. The stunning wooden staircase, with its vintage appeal, serves as the focal point of the space, leading you to the second floor. Original hardwood floors stretch throughout the home, paired with tasteful tile in the bathrooms, offering the perfect blend of elegance and practicality. The living room, with its cozy brick fireplace, coffered ceilings, and inset lighting, is the perfect place to unwind. The rooms generous windows frame a lovely view of the front yard and flood the space with natural light, making it feel warm and inviting. Next to the living room is the grand Florida room, a versatile space surrounded by windows. With two entrances, this room offers endless possibilitieswhether you envision it as a reading nook, sunroom, or additional entertainment area. The kitchen, while modern in design, still holds onto elements of the past with sleek cabinetry and stunning gold hardware that nods to the home's original era. Stainless steel appliances and light stone countertops provide a clean, contemporary look, while the charming laundry area with extra counter space makes multitasking a breeze. From the kitchen window, you can enjoy a view of the backyard, connecting the homes interior to the outdoors. The formal dining room is filled with natural light, thanks to the large window and a built in window seat. French doors give this room a sense of privacy, offering a formal yet inviting atmosphere for family meals or gatherings. The master bedroom is a standout, featuring a charming brick fireplace and a converted closet for added storage. The en suite bath boasts a walk in shower with striking tile work and sleek, modern finishes. The guest bedrooms are equally inviting, with built in shelves, dual closets, and abundant natural light. The bathrooms continue the homes timeless appeal, with stylish tile, modern cabinetry, and golden hardware. Outside, the expansive backyard is shaded by a historic tree, perfect for outdoor relaxation. A separate two car garage adds convenience, while a private gate and double driveway provide both security and privacy. This home has a rich history that adds to its allure. Starting in 1920, Laura T. Wiggins went to court and won and became one of the first females in the neighborhood to own property. It was also used as a guest home/boarding house. She then sold this panel of land that later because the start of Beacon Hill. This extraordinary history infuses the home with character, making it not just a house but a piece of Lakeland's past. For those seeking a home that seamlessly combines the elegance of historic architecture with the conveniences of modern living, this home is an absolute must see. Dont miss your chance to experience its beauty and history firsthandschedule a private tour today.
Property Location and Similar Properties
Features
Appliances
- Dishwasher
- Disposal
- Gas Water Heater
- Microwave
- Range
- Refrigerator
- Wine Refrigerator
Home Owners Association Fee
- 0.00
Carport Spaces
- 0.00
Close Date
- 0000-00-00
Cooling
- Central Air
- Zoned
Country
- US
Covered Spaces
- 0.00
Exterior Features
- Lighting
- Private Mailbox
- Sidewalk
- Storage
Fencing
- Vinyl
Flooring
- Tile
- Wood
Garage Spaces
- 2.00
Heating
- Central
- Zoned
High School
- Lakeland Senior High
Insurance Expense
- 0.00
Interior Features
- Ceiling Fans(s)
- Coffered Ceiling(s)
- Crown Molding
- Eat-in Kitchen
- High Ceilings
- PrimaryBedroom Upstairs
- Solid Surface Counters
- Thermostat
- Window Treatments
Legal Description
- BEACON HILL PB 9 PG 17 BLK 2 LOT 1
Levels
- Two
Living Area
- 2304.00
Lot Features
- Corner Lot
- Historic District
- City Limits
- Landscaped
- Sidewalk
- Paved
Middle School
- Southwest Middle School
Area Major
- 33803 - Lakeland
Net Operating Income
- 0.00
Occupant Type
- Owner
Open Parking Spaces
- 0.00
Other Expense
- 0.00
Other Structures
- Storage
Parcel Number
- 23-28-25-135500-002010
Parking Features
- Driveway
- Garage Door Opener
- Other
Property Type
- Residential
Roof
- Shingle
School Elementary
- Dixieland Elem
Sewer
- Public Sewer
Style
- Historic
Tax Year
- 2024
Township
- 28
Utilities
- BB/HS Internet Available
- Electricity Available
- Electricity Connected
- Natural Gas Available
- Natural Gas Connected
- Public
- Sewer Available
- Sewer Connected
- Water Available
Views
- 51
Virtual Tour Url
- https://www.propertypanorama.com/instaview/stellar/L4950370
Water Source
- Public
Year Built
- 1930
Zoning Code
- RA-1



