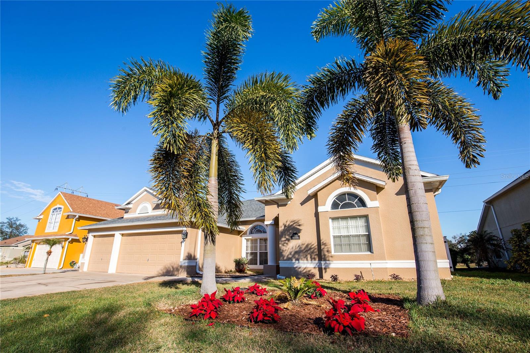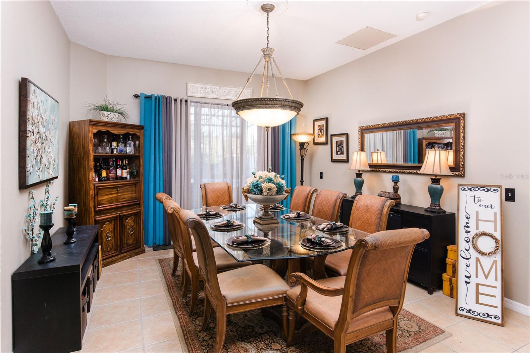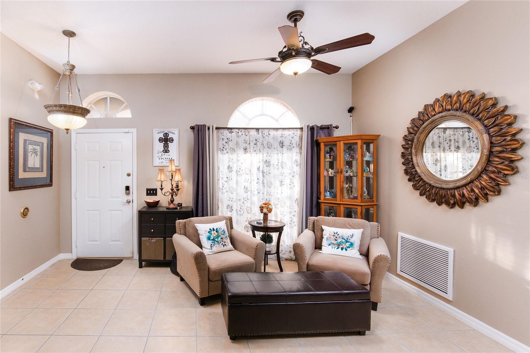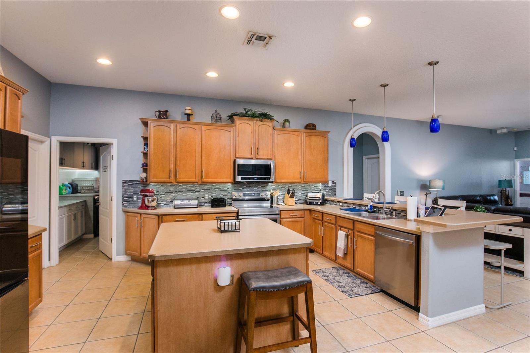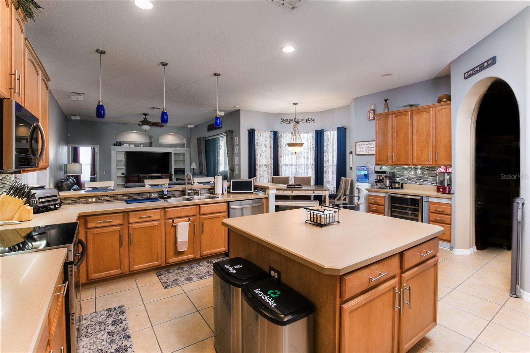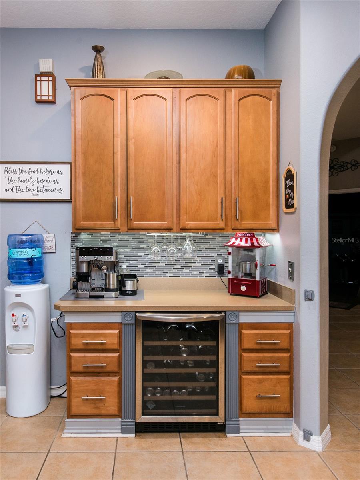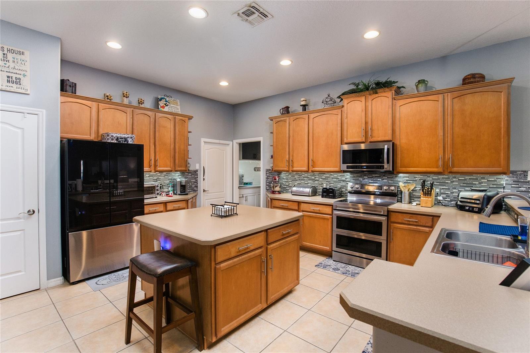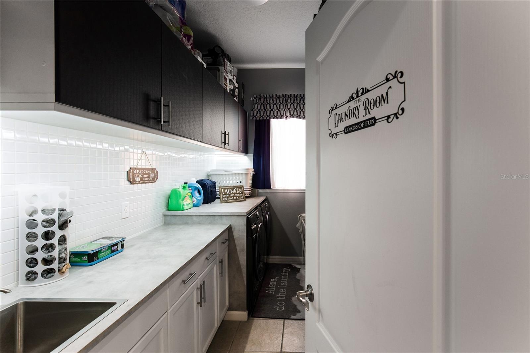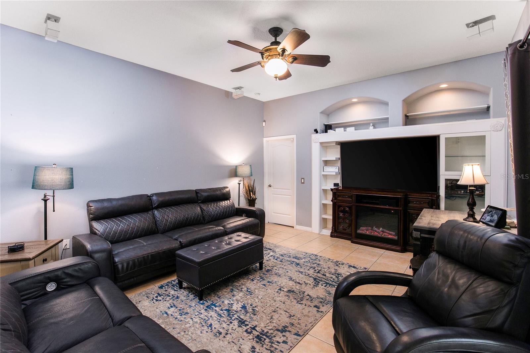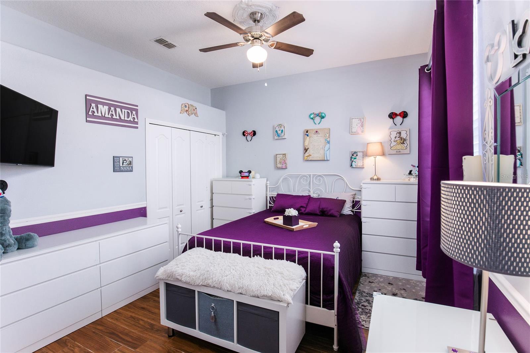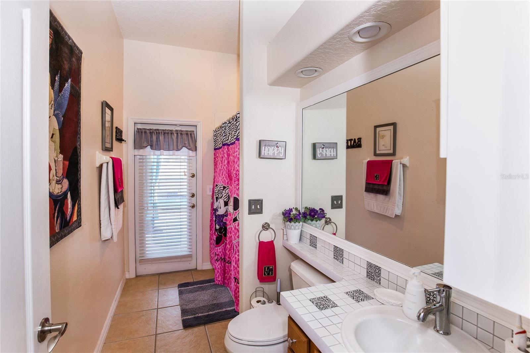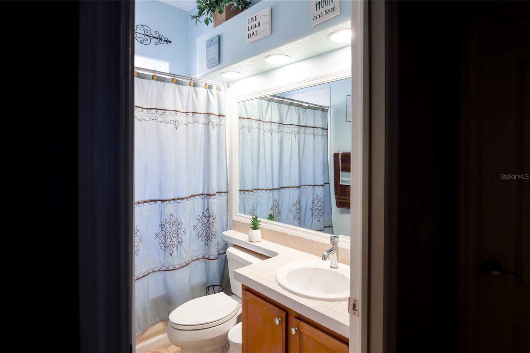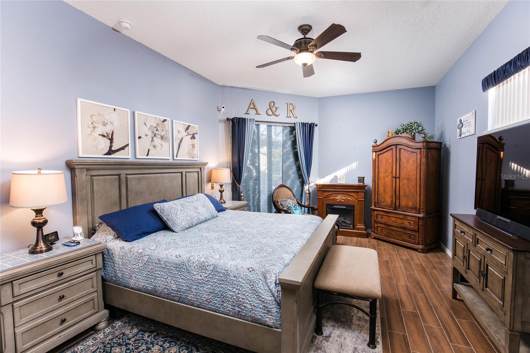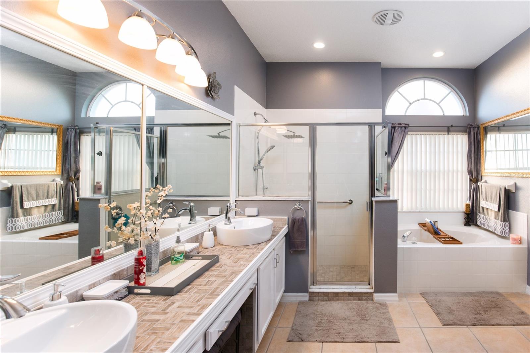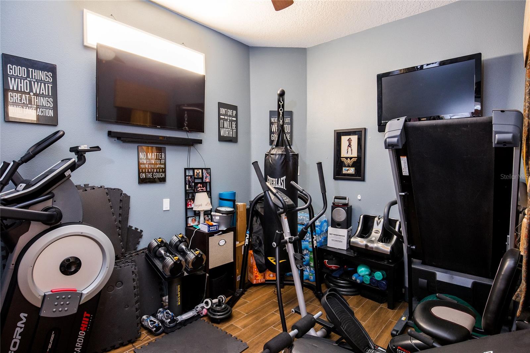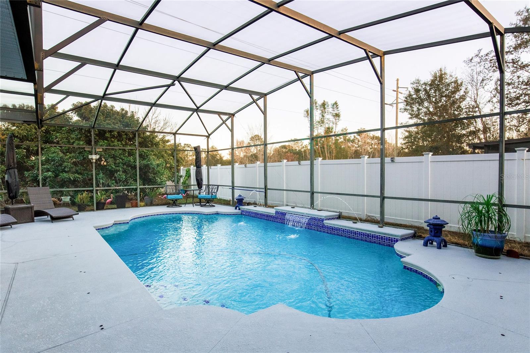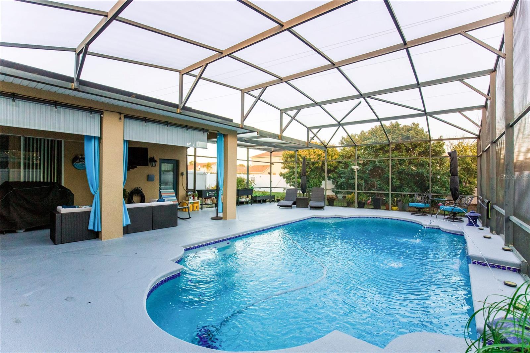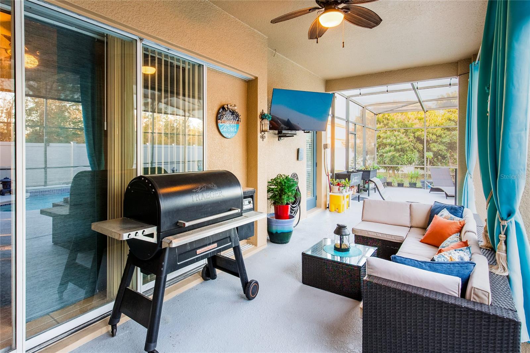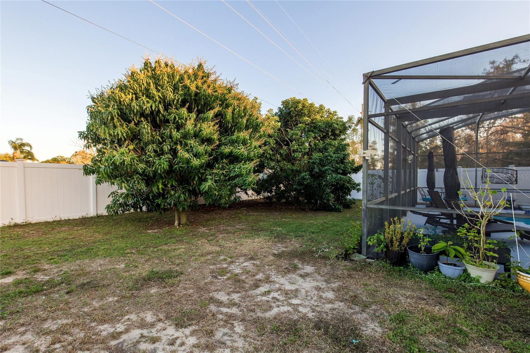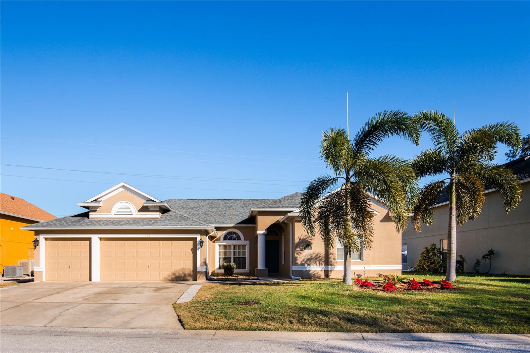518 Grand Reserve Drive, DAVENPORT, FL 33837
Contact Broker IDX Sites Inc.
Schedule A Showing
Request more information
- MLS#: L4950231 ( Residential )
- Street Address: 518 Grand Reserve Drive
- Viewed: 84
- Price: $499,000
- Price sqft: $142
- Waterfront: No
- Year Built: 2004
- Bldg sqft: 3523
- Bedrooms: 4
- Total Baths: 3
- Full Baths: 3
- Garage / Parking Spaces: 3
- Days On Market: 167
- Additional Information
- Geolocation: 28.2409 / -81.5909
- County: POLK
- City: DAVENPORT
- Zipcode: 33837
- Subdivision: Grand Reserve
- Provided by: THE MARKET REALTY COMPANY
- Contact: William Minnix
- 863-999-4643

- DMCA Notice
-
DescriptionWelcome to your dream home! Nestled in an exclusive gated community, this stunning 4 bedroom, 3 bathroom property offers the perfect blend of modern upgrades and functional design. Step inside to discover a thoughtfully designed split floor plan with ample space for family and entertaining. The heart of the home is the chef's kitchen, complete with top of the line Samsung appliances, WiFi enabled features, a large island, breakfast bar, and a seamless flow into the living room. Off of the kitchen, is a fully renovated laundry room boasting a sink, countertops, Samsung washer&dryer, and abundant storage. The living room and dining area overlook the sparkling screened in pool, providing a serene backdrop for gatherings or quiet relaxation. The fourth bedroom features its own private bathroom with direct pool accessideal for guests or as an in law suite. The primary suite is a true retreat, offering dual vanities, a luxurious soaking tub, a separate glass shower, and plenty of closet space. Need extra space? A versatile bonus room is ready to become a home office, playroom, or gym. Outside a fully fenced in backyard and spacious pool area create an entertainer's paradise with room to host and unwind. Enjoy the bounty of nature right in your own backyard with mature lychee, mango, avocado, and lemon trees, offering a refreshing blend of shade and homegrown fruit throughout the year. Additional highlights include spray foam insulation throughout the attic, a 6 year old roof, and a brand new 5 ton A/C unit, ensuring energy efficiency and comfort year round. Conveniently located near top attractions, theme parks, and shopping, this property truly has it all. Dont miss your chance to own this beautiful, move in ready home. Schedule your private tour today!
Property Location and Similar Properties
Features
Appliances
- Dishwasher
- Dryer
- Microwave
- Range
- Refrigerator
- Washer
Home Owners Association Fee
- 400.00
Association Name
- Thomas Lake Homeowners Association
Association Phone
- 863-547-9624
Carport Spaces
- 0.00
Close Date
- 0000-00-00
Cooling
- Central Air
Country
- US
Covered Spaces
- 0.00
Exterior Features
- Rain Gutters
Fencing
- Vinyl
Flooring
- Carpet
- Ceramic Tile
Garage Spaces
- 3.00
Heating
- Central
Insurance Expense
- 0.00
Interior Features
- Dry Bar
- Eat-in Kitchen
- High Ceilings
- Kitchen/Family Room Combo
- Split Bedroom
- Thermostat
Legal Description
- GRAND RESERVE PB 116 PGS 42-43 LYING IN SECS 10 & 11 TP 26 RG 27 LOT 85
Levels
- One
Living Area
- 2582.00
Area Major
- 33837 - Davenport
Net Operating Income
- 0.00
Occupant Type
- Owner
Open Parking Spaces
- 0.00
Other Expense
- 0.00
Parcel Number
- 27-26-11-701404-000850
Pets Allowed
- Yes
Pool Features
- In Ground
- Screen Enclosure
Property Type
- Residential
Roof
- Shingle
Sewer
- Public Sewer
Tax Year
- 2024
Township
- 26
Utilities
- Electricity Connected
- Sewer Connected
- Water Connected
Views
- 84
Virtual Tour Url
- https://www.propertypanorama.com/instaview/stellar/L4950231
Water Source
- Public
Year Built
- 2004



