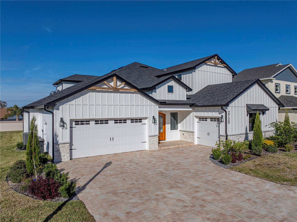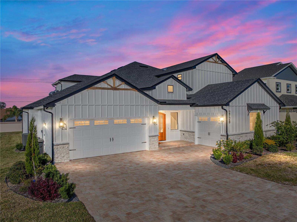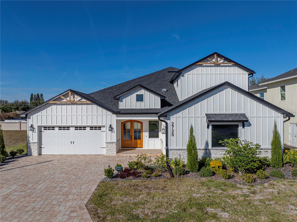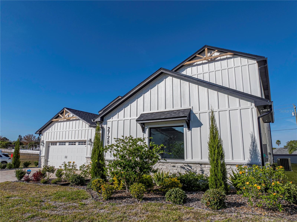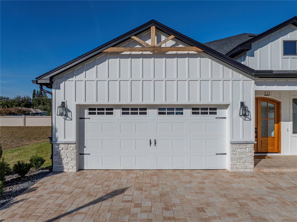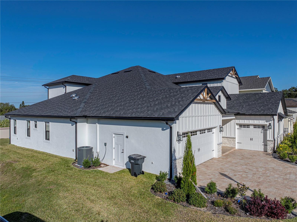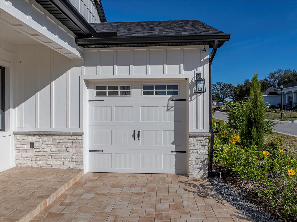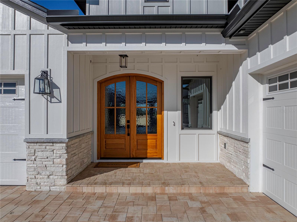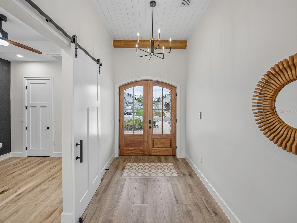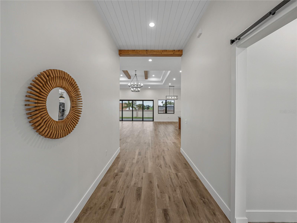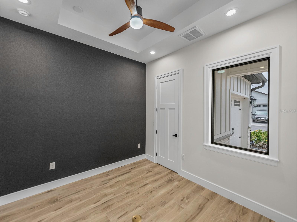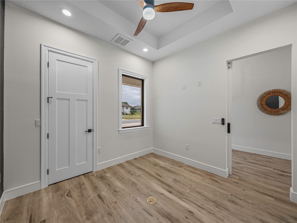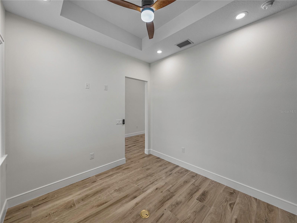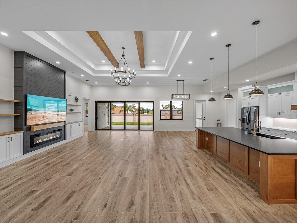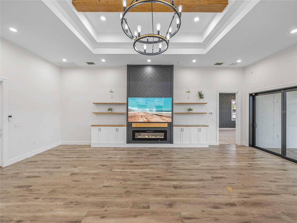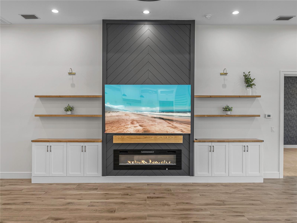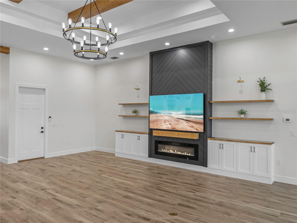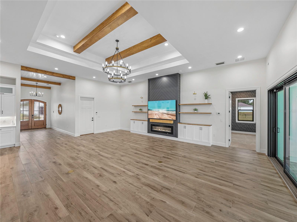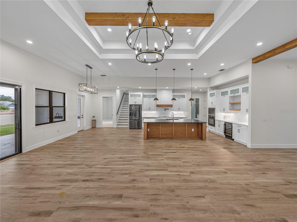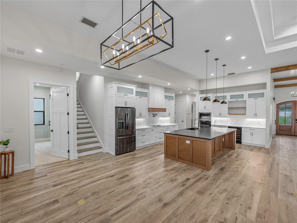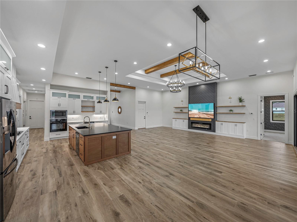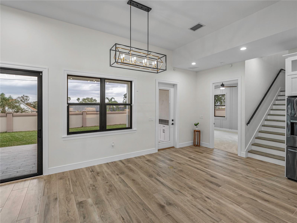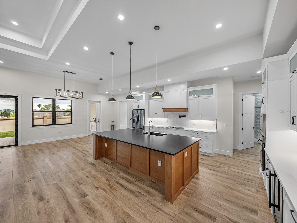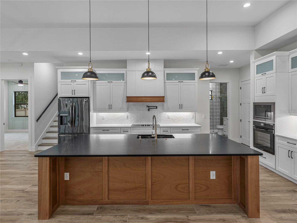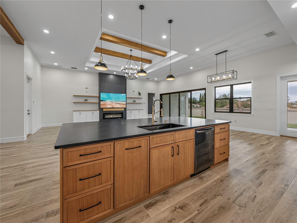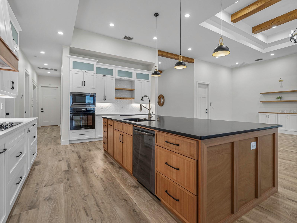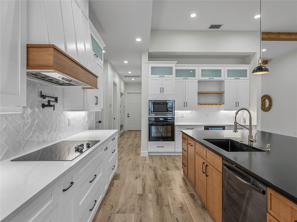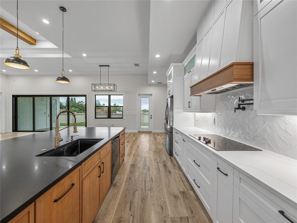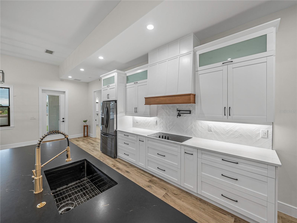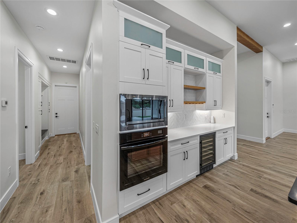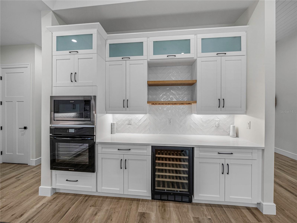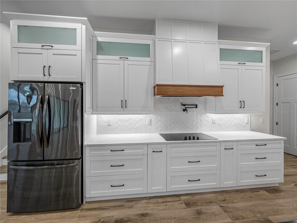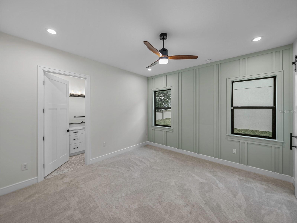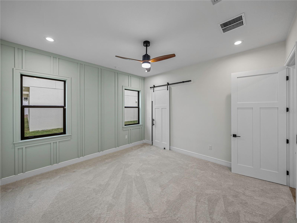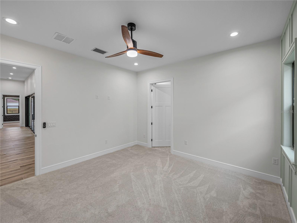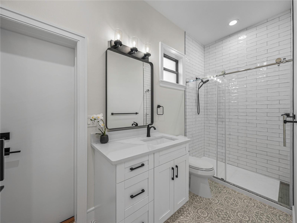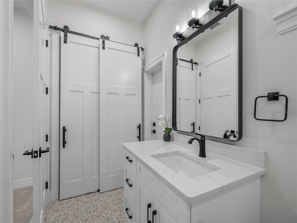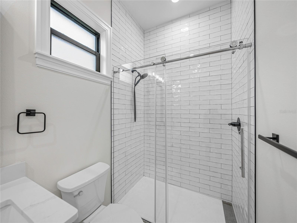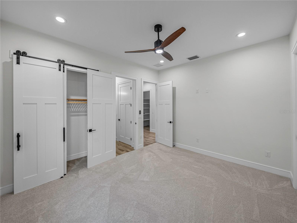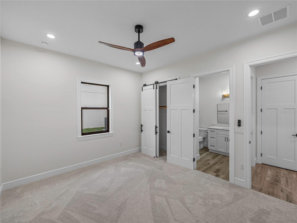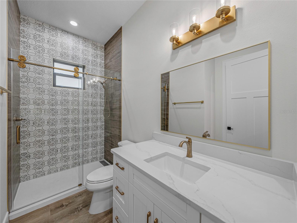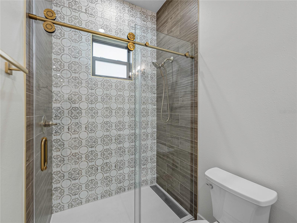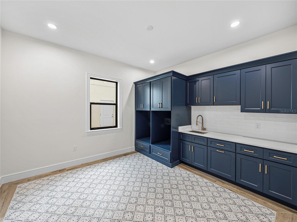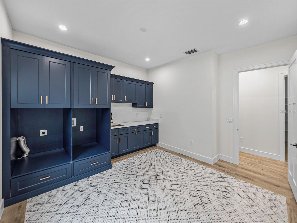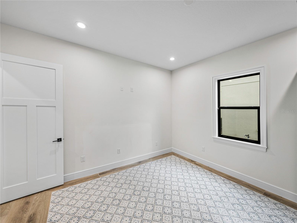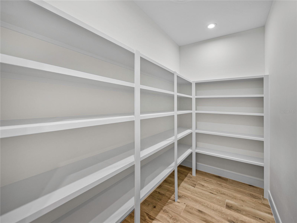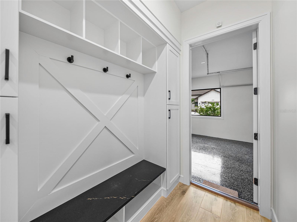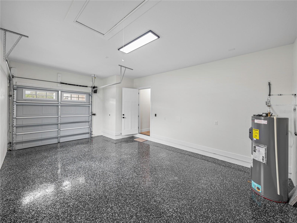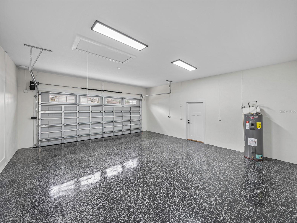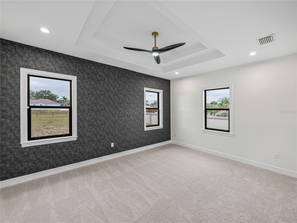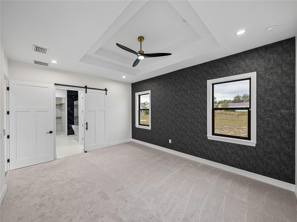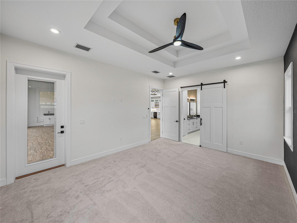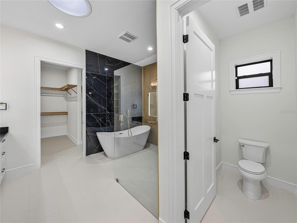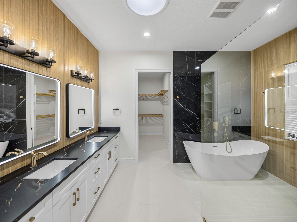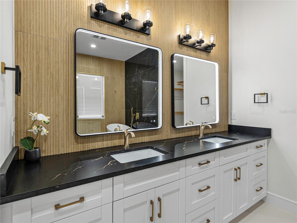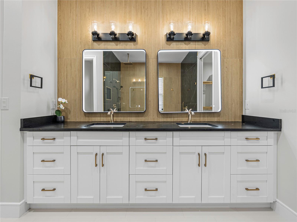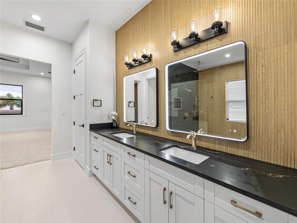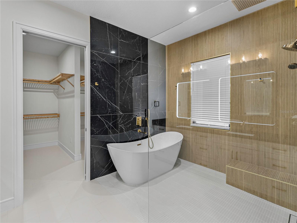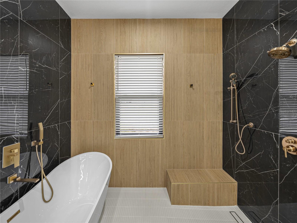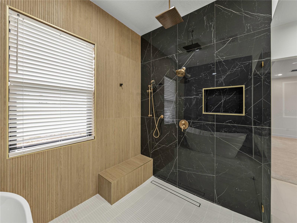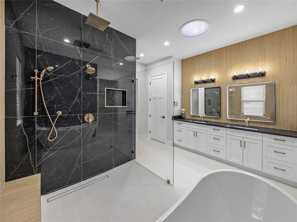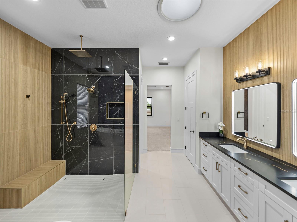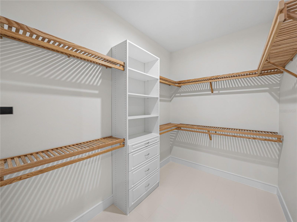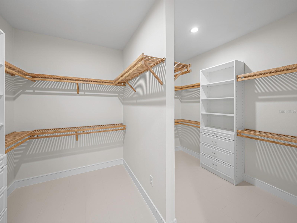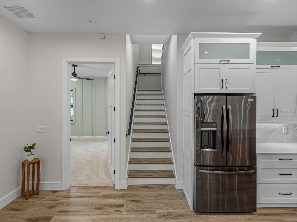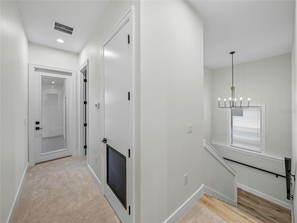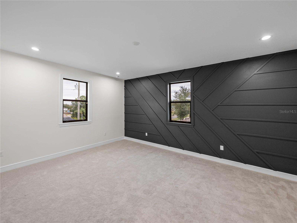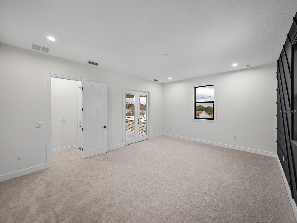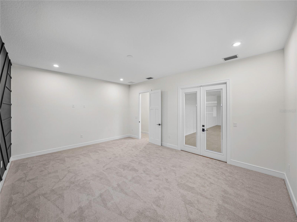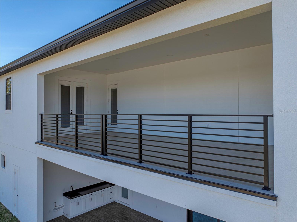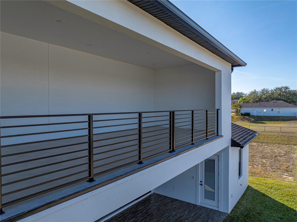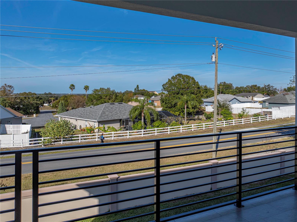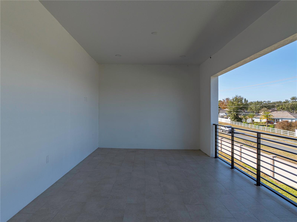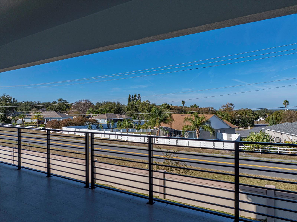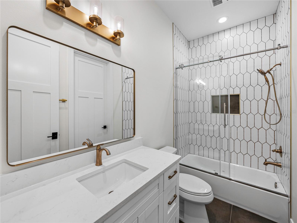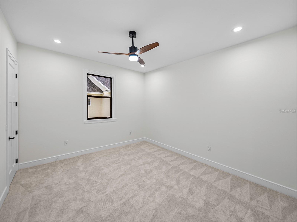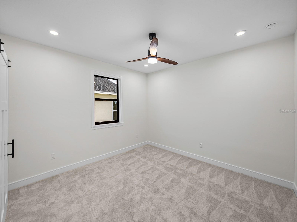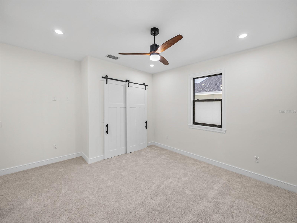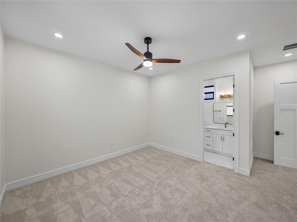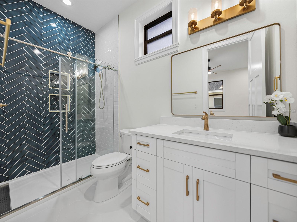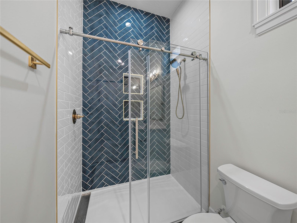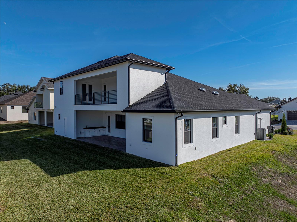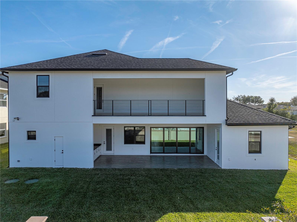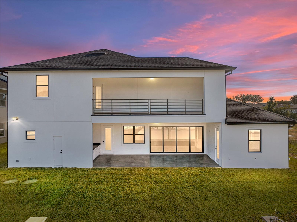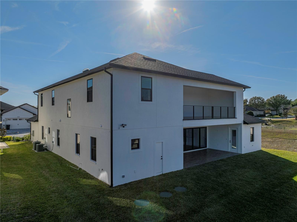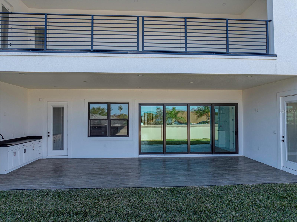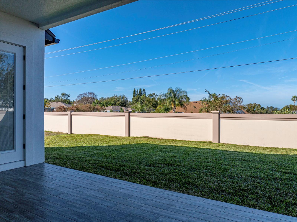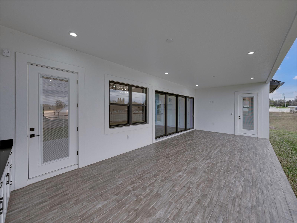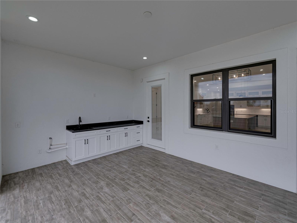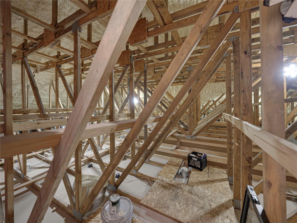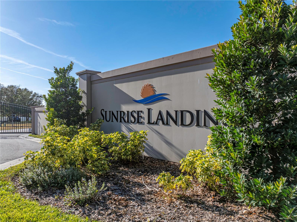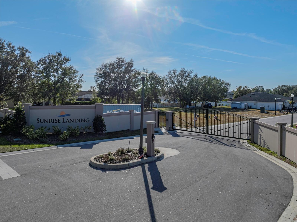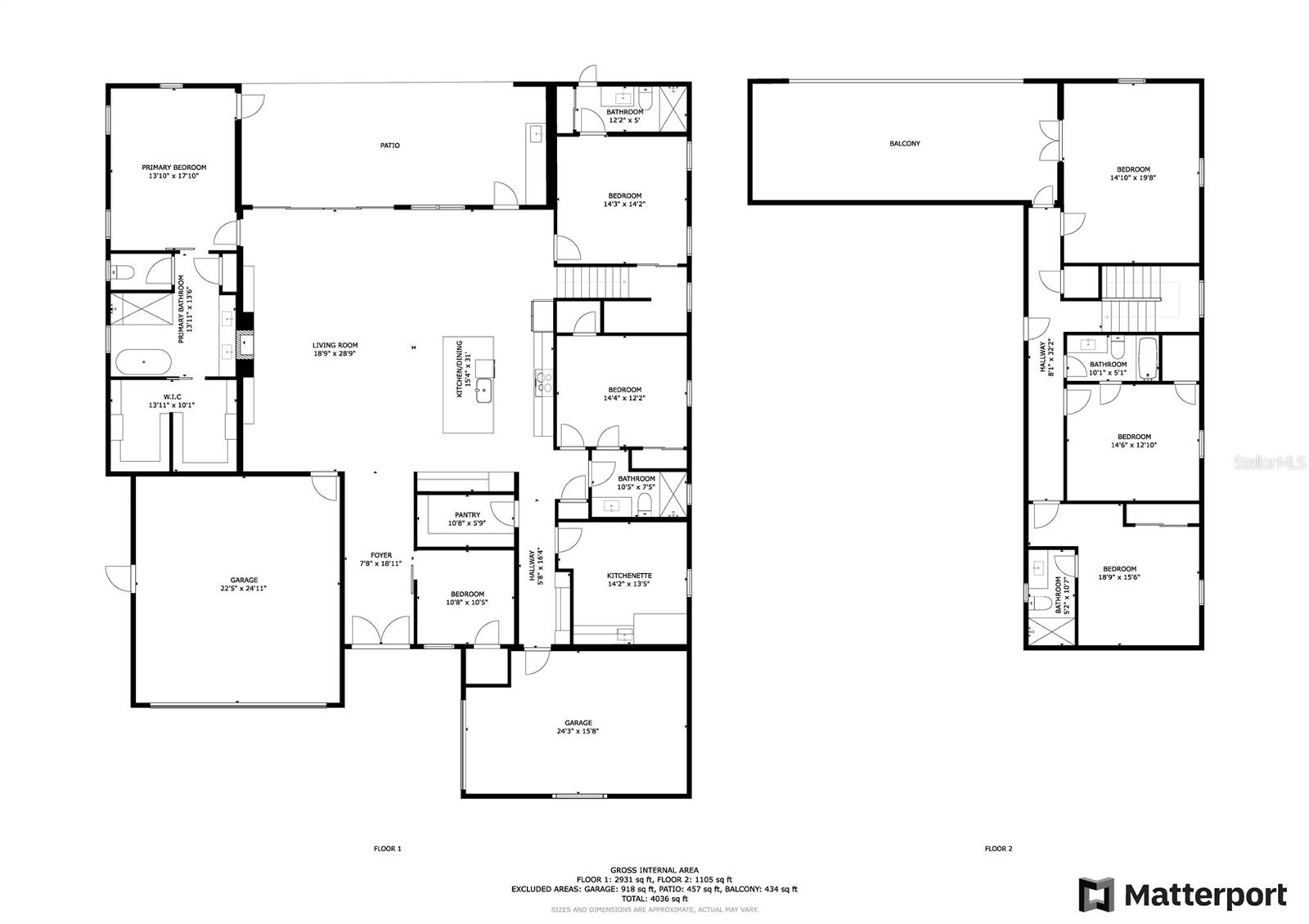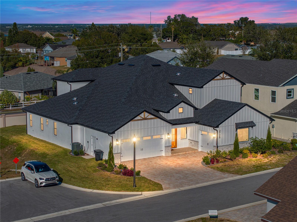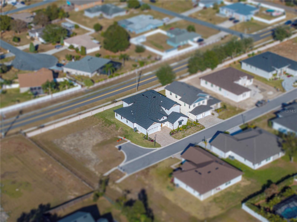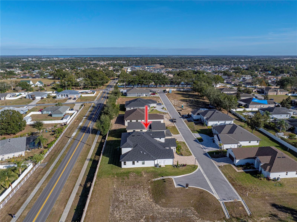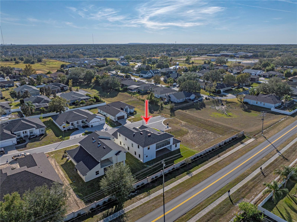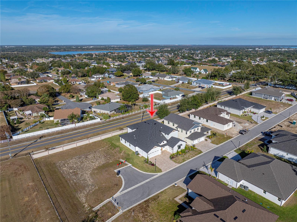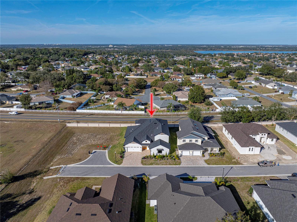2728 Sunrise Landing Lane, LAKELAND, FL 33812
Contact Broker IDX Sites Inc.
Schedule A Showing
Request more information
- MLS#: L4949316 ( Residential )
- Street Address: 2728 Sunrise Landing Lane
- Viewed: 101
- Price: $899,900
- Price sqft: $148
- Waterfront: No
- Year Built: 2024
- Bldg sqft: 6092
- Bedrooms: 5
- Total Baths: 5
- Full Baths: 5
- Garage / Parking Spaces: 3
- Days On Market: 201
- Additional Information
- Geolocation: 27.9599 / -81.9129
- County: POLK
- City: LAKELAND
- Zipcode: 33812
- Subdivision: Sunrise Landing
- Elementary School: Valleyview Elem
- Middle School: Lakeland Highlands Middl
- High School: George Jenkins High
- Provided by: KELLER WILLIAMS REALTY SMART
- Contact: Jenni Thompson
- 863-577-1234

- DMCA Notice
-
DescriptionNew construction with gorgeous amenities in small gated community at end of cul de sac! No extra traffic passing by your house. 0. 5 mile to valleyview elementary & 0. 5 mile to gjhs. Elegant double front doors. Bright & open floor plan with 5 bedrooms/5 en suite bathrooms, den, & recreation room upstairs, which opens to covered balcony with calming views. Off of the great room downstairs, 16' glass doors opening to lanai with outdoor kitchen great for entertaining. Custom built home brimming with elaborate features: decorative millwork like shiplap & stunning wood beams. Gourmet designed kitchen with high end frigidaire appliance package. Walk in pantry with custom wood shelving. Luxury primary suite featuring oversized closet with custom cabinetry & shelving and spa style bathroom with automated motion sensor switches in every bathroom. Builder went above & beyond with his elaborate finishes: 14' great room ceiling with tray, 5/8" drywall instead of standard 1/2", solid core interior doors throughout, interior walls have insulation, 2nd floor has concrete flooring to alleviate foot noise, 3 separate a/c systems for optimum efficiency, 5 strategically placed skylights for light in hallway, closet, bathrooms & pantry. Foam insulated sprayed roof for the best energy saving option. 2 50 gallon water heaters. Sophisticated simplysafe security system. Prewired cat6 cable for streaming and outdoor security systems. Kitchen & bathrooms have power outlets with usb type b&c. Oversized & divided 3 car garage has nicer doors with glass windows/battery backup/& wifi capability. 3 ev car charging plugs installed. Rain gutters on entire home. Pavers in driveway and front porch. You will love this home!!
Property Location and Similar Properties
Features
Appliances
- Convection Oven
- Cooktop
- Dishwasher
- Electric Water Heater
- Microwave
- Refrigerator
Association Amenities
- Gated
Home Owners Association Fee
- 1000.00
Home Owners Association Fee Includes
- Private Road
Association Name
- Ashish Patel
Association Phone
- 863-513-3025
Builder Name
- UNI Construction
Carport Spaces
- 0.00
Close Date
- 0000-00-00
Cooling
- Central Air
Country
- US
Covered Spaces
- 0.00
Exterior Features
- Balcony
Flooring
- Carpet
- Tile
Garage Spaces
- 3.00
Heating
- Electric
High School
- George Jenkins High
Insurance Expense
- 0.00
Interior Features
- Ceiling Fans(s)
- Crown Molding
- High Ceilings
- Kitchen/Family Room Combo
- Open Floorplan
- Walk-In Closet(s)
Legal Description
- SUNRISE LANDING PB 195 PG 1-2 LOT 6
Levels
- Two
Living Area
- 4103.00
Lot Features
- Cul-De-Sac
Middle School
- Lakeland Highlands Middl
Area Major
- 33812 - Lakeland
Net Operating Income
- 0.00
New Construction Yes / No
- Yes
Occupant Type
- Vacant
Open Parking Spaces
- 0.00
Other Expense
- 0.00
Parcel Number
- 24-29-16-284566-000060
Parking Features
- Garage
Pets Allowed
- Cats OK
- Dogs OK
- Yes
Possession
- Close Of Escrow
Property Condition
- Completed
Property Type
- Residential
Roof
- Shingle
School Elementary
- Valleyview Elem
Sewer
- Septic Tank
Style
- Contemporary
Tax Year
- 2024
Township
- 29
Utilities
- BB/HS Internet Available
- Electricity Connected
- Sprinkler Meter
- Underground Utilities
Views
- 101
Virtual Tour Url
- https://my.matterport.com/show/?m=6c2cEKh3ur1
Water Source
- Public
Year Built
- 2024
Zoning Code
- RES



