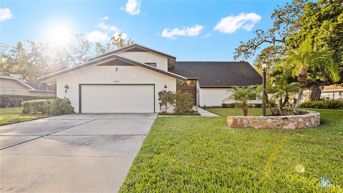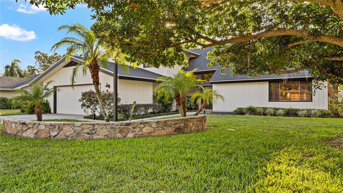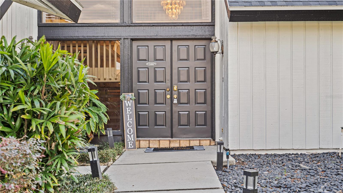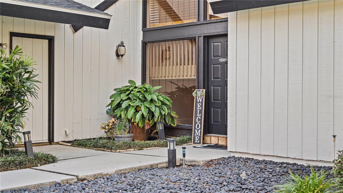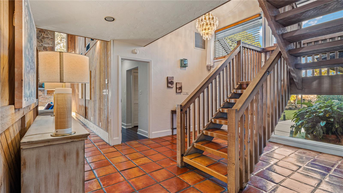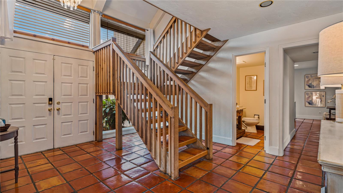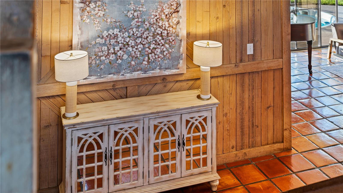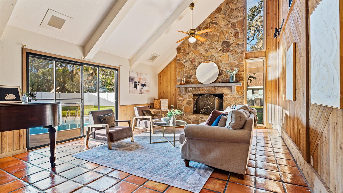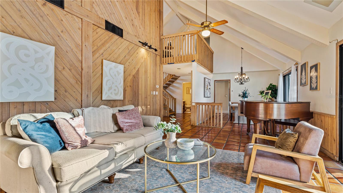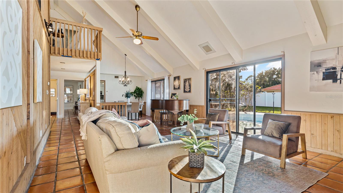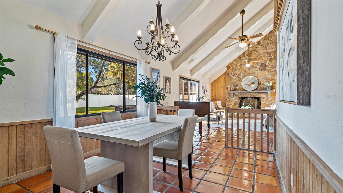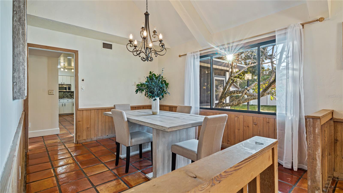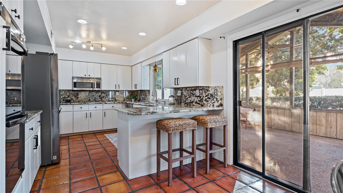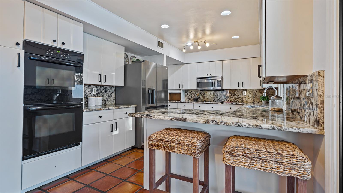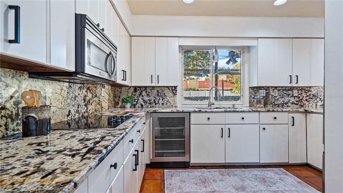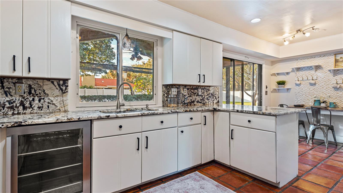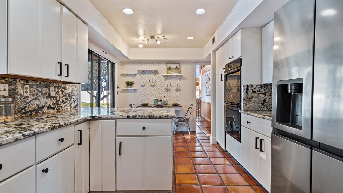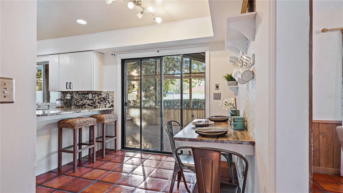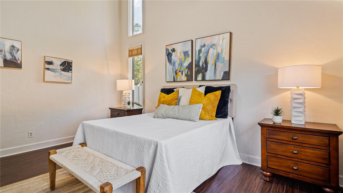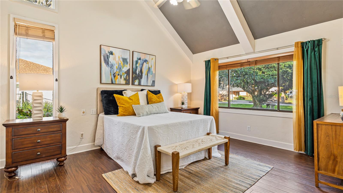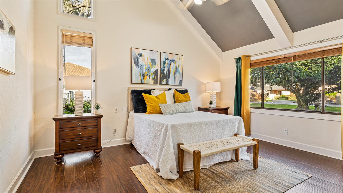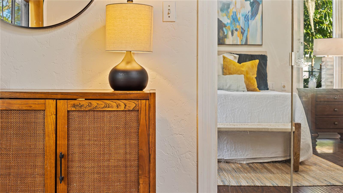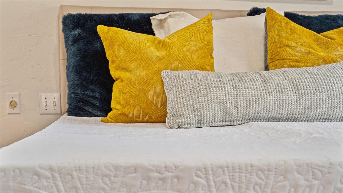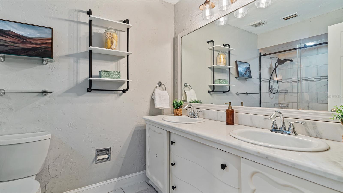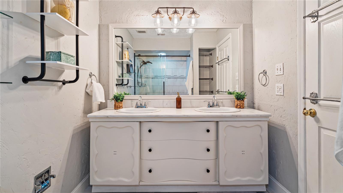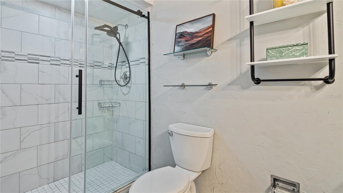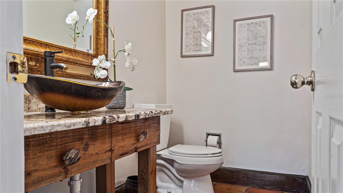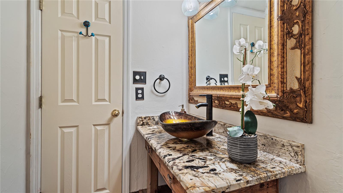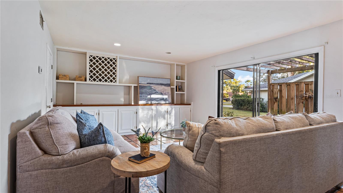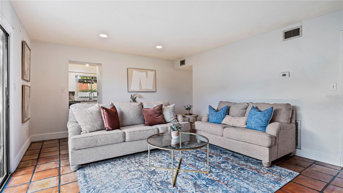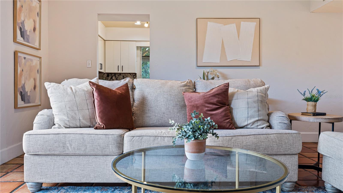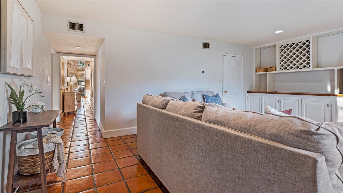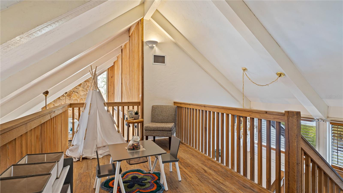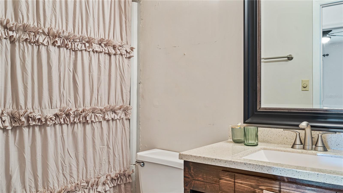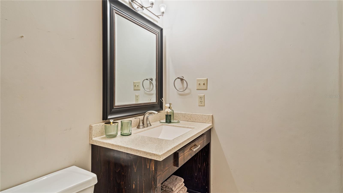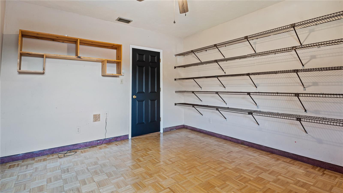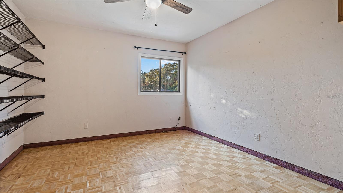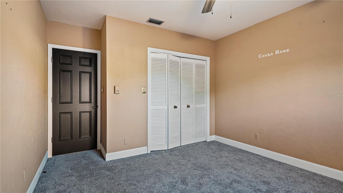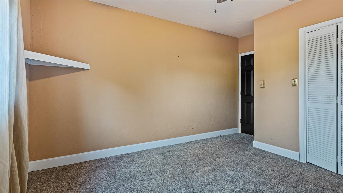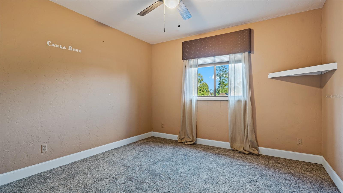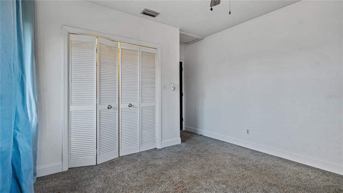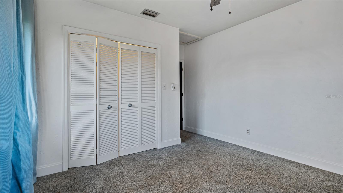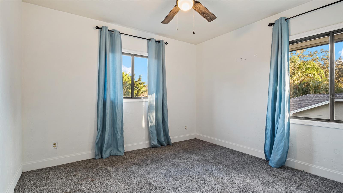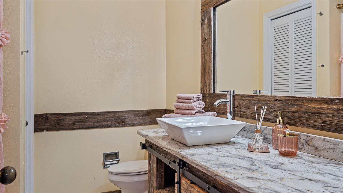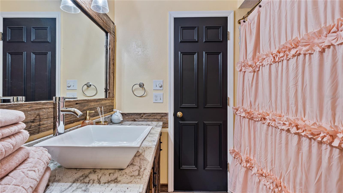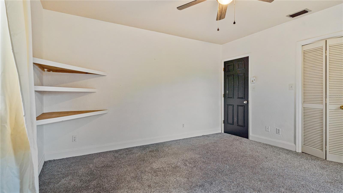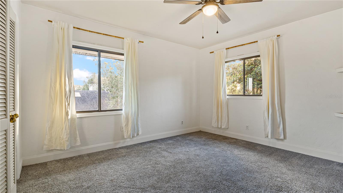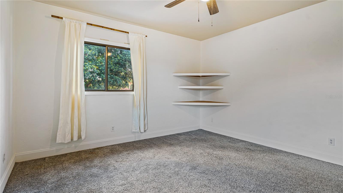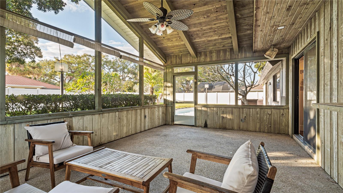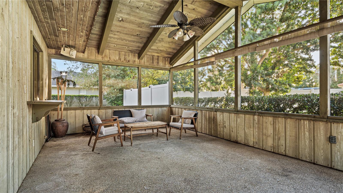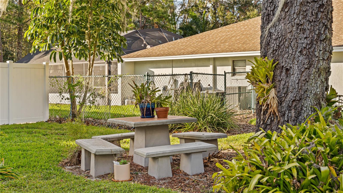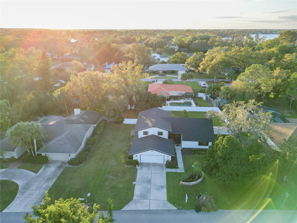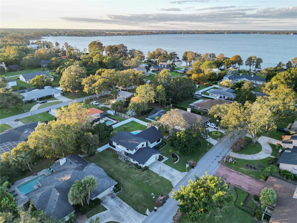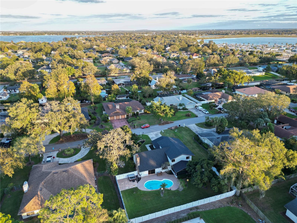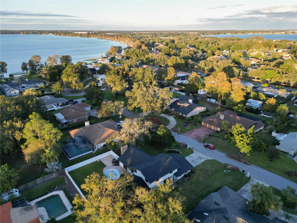1215 Cypress Point E, WINTER HAVEN, FL 33884
Contact Broker IDX Sites Inc.
Schedule A Showing
Request more information
- MLS#: L4948609 ( Residential )
- Street Address: 1215 Cypress Point E
- Viewed: 156
- Price: $525,000
- Price sqft: $142
- Waterfront: No
- Year Built: 1981
- Bldg sqft: 3708
- Bedrooms: 4
- Total Baths: 4
- Full Baths: 4
- Garage / Parking Spaces: 2
- Days On Market: 245
- Additional Information
- Geolocation: 27.9701 / -81.6995
- County: POLK
- City: WINTER HAVEN
- Zipcode: 33884
- Subdivision: Cypress Point
- Elementary School: Pinewood Elem
- Middle School: Denison
- High School: Lake Region
- Provided by: PAIGE WAGNER HOMES REALTY
- Contact: Yolanda Floyd
- 321-749-4196

- DMCA Notice
-
DescriptionSELLER IS OFFERING $5k towards buyers closings cost or rate buy down. This stunning 4 or 5 bedroom, 3.5 bath residence is designed for luxury living and entertaining. A dramatic foyer with Spanish tile flooring flows through the main living areas on the first floor. The spacious living and dining room features a grand stone fireplace, 20 foot vaulted ceilings, and sweeping views of the pool. The gourmet kitchen, complete with granite countertops and a cozy built in dining nook, provides a welcoming space for family and guests. The first floor master suite boasts a soaring 20 foot ceiling, dual closets, and an en suite bath with a walk in shower. Custom built vanities elevate the bathrooms, adding a unique, designer touch. Step outside to a large screened porch that opens to a beautifully designed kidney shaped inground pool. The expansive, fully fenced backyard offers total privacy, featuring a private covered patio right outside the family room and a built in entertainment center for your relaxation needs. Dont miss out on this exceptional pool home with Chain of Lakes access! Call today to schedule your private showing.
Property Location and Similar Properties
Features
Appliances
- Built-In Oven
- Cooktop
- Dishwasher
- Disposal
- Electric Water Heater
- Microwave
- Refrigerator
Home Owners Association Fee
- 350.00
Association Name
- Leaine Ferris
Carport Spaces
- 0.00
Close Date
- 0000-00-00
Cooling
- Central Air
- Zoned
Country
- US
Covered Spaces
- 0.00
Exterior Features
- Lighting
- Outdoor Shower
- Sliding Doors
Flooring
- Carpet
- Ceramic Tile
- Hardwood
- Parquet
- Vinyl
Garage Spaces
- 2.00
Heating
- Central
- Zoned
High School
- Lake Region High
Insurance Expense
- 0.00
Interior Features
- Cathedral Ceiling(s)
- Ceiling Fans(s)
- Central Vaccum
- Eat-in Kitchen
- High Ceilings
- Solid Surface Counters
- Split Bedroom
- Window Treatments
Legal Description
- CYPRESS POINT PB 63 PG 40 LOT 32
Levels
- Two
Living Area
- 3400.00
Lot Features
- In County
- Paved
Middle School
- Denison Middle
Area Major
- 33884 - Winter Haven / Cypress Gardens
Net Operating Income
- 0.00
Occupant Type
- Vacant
Open Parking Spaces
- 0.00
Other Expense
- 0.00
Parcel Number
- 26-29-10-687210-000320
Parking Features
- Garage Door Opener
- Oversized
Pets Allowed
- Yes
Pool Features
- Fiberglass
- In Ground
- Pool Sweep
Property Type
- Residential
Roof
- Shingle
School Elementary
- Pinewood Elem
Sewer
- Septic Tank
Style
- Contemporary
- Ranch
Tax Year
- 2023
Township
- 29
Utilities
- Cable Connected
- Electricity Connected
Views
- 156
Virtual Tour Url
- https://www.propertypanorama.com/instaview/stellar/L4948609
Water Source
- Public
Year Built
- 1981
Zoning Code
- R-1



