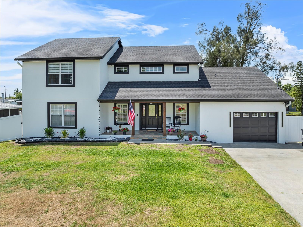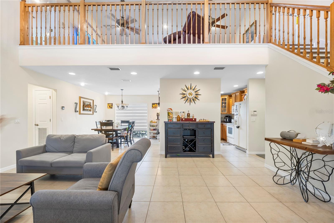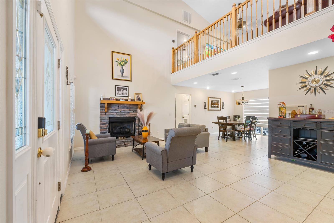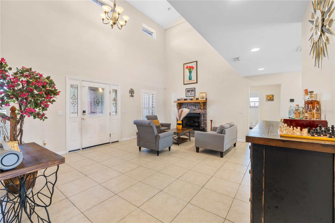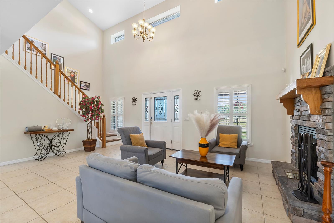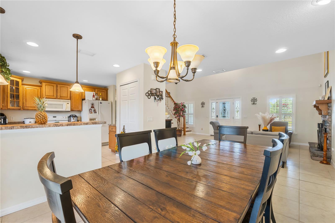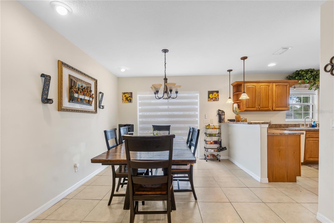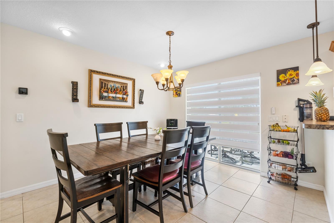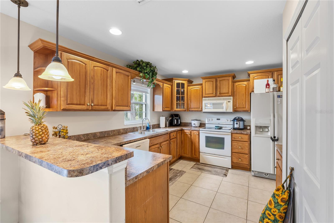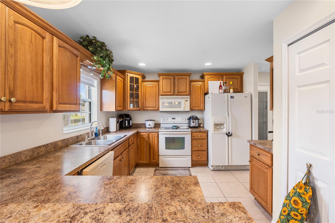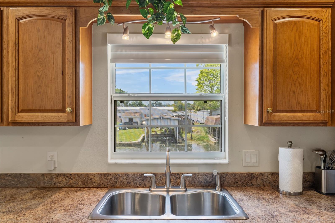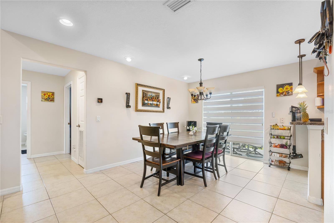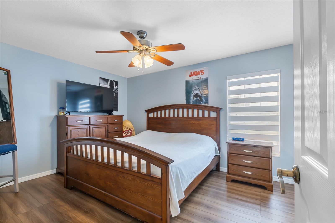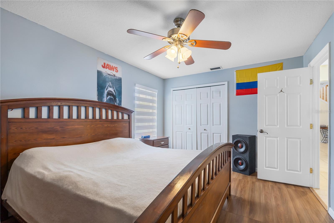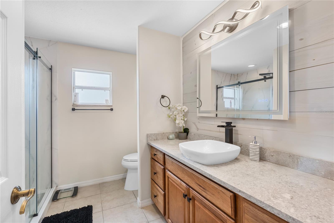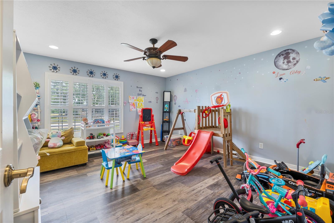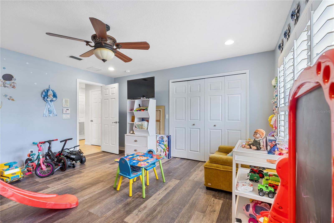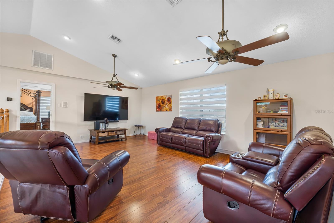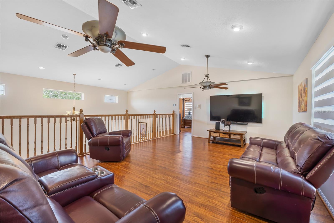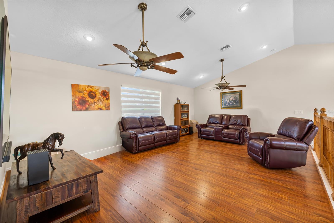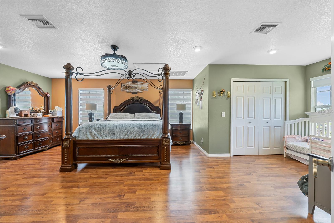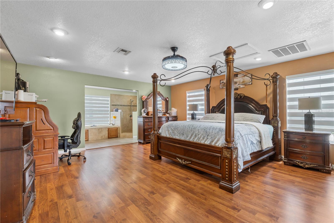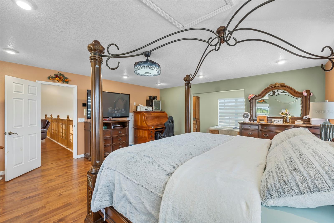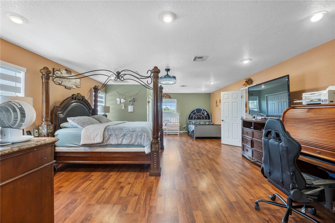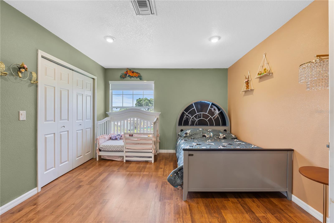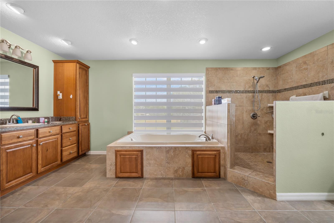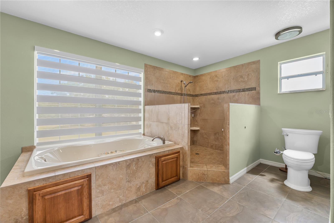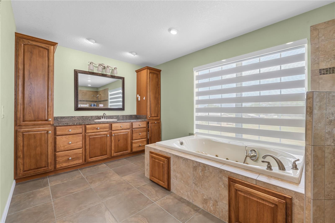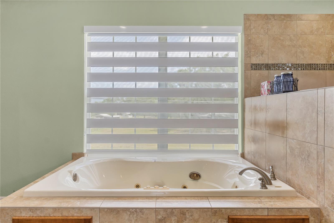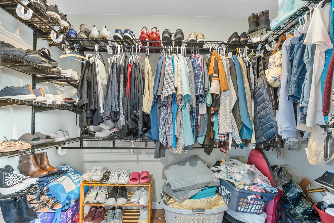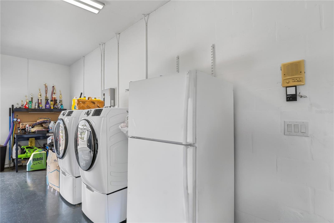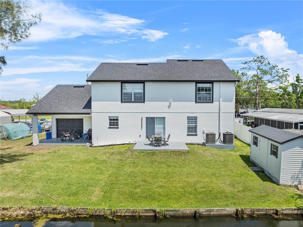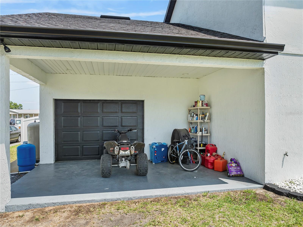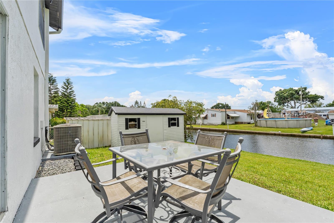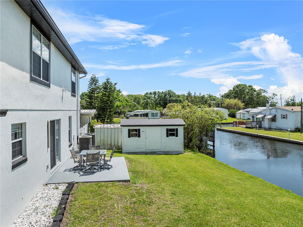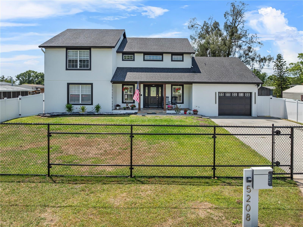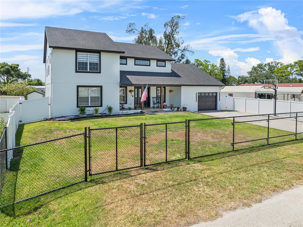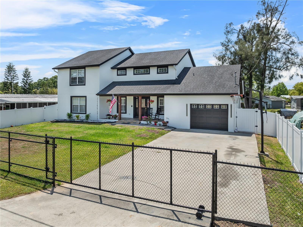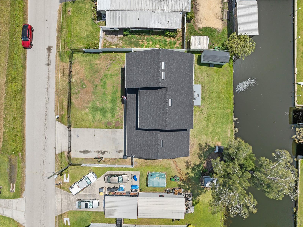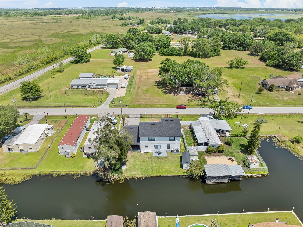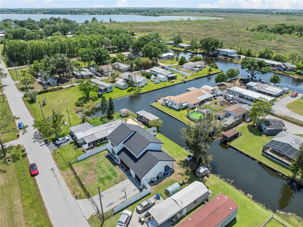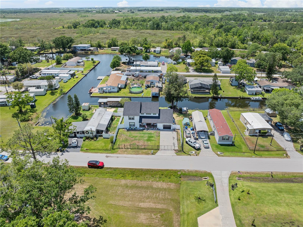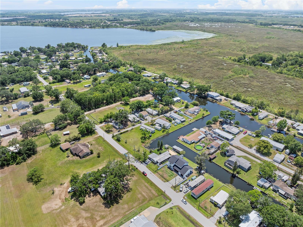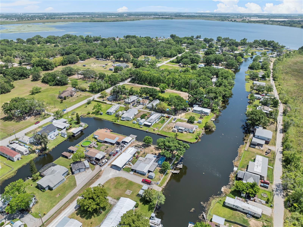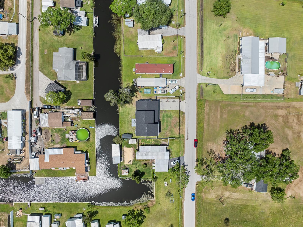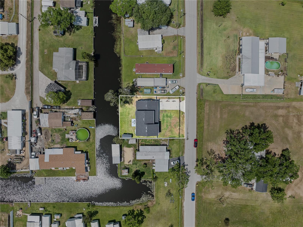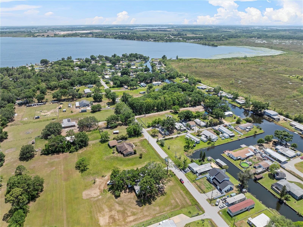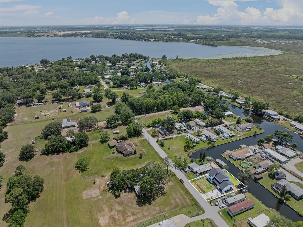5208 Oakdale Road, HAINES CITY, FL 33844
Contact Broker IDX Sites Inc.
Schedule A Showing
Request more information
- MLS#: S5136386 ( Residential )
- Street Address: 5208 Oakdale Road
- Viewed: 38
- Price: $495,000
- Price sqft: $171
- Waterfront: Yes
- Wateraccess: Yes
- Waterfront Type: Canal - Freshwater
- Year Built: 2006
- Bldg sqft: 2892
- Bedrooms: 3
- Total Baths: 2
- Full Baths: 2
- Garage / Parking Spaces: 1
- Days On Market: 28
- Additional Information
- Geolocation: 28.1418 / -81.6829
- County: POLK
- City: HAINES CITY
- Zipcode: 33844
- Elementary School: Horizons Elementary
- Middle School: Boone Middle
- High School: Ridge Community Senior High
- Provided by: MY REALTY GROUP, LLC.
- Contact: Kerlin Torre Wesson
- 786-847-7421

- DMCA Notice
-
DescriptionThis beautiful 3 bedroom, 2 bathroom single family home is perfectly situated on a canal with direct access to Lake Lowery. The main entrance makes a majestic statement with sturdy red oak columns and a slate tiled front porch. Inside, you will enjoy premium finishes, including solid hickory custom cabinetry, an elegant oak staircase, rounded drywall corners, and a cozy LP gas fireplace. The home is equipped with smart technology allowing remote control of lighting and A/Cperfect for the traveler. Additional features include a freshly painted interior, stylish new interior shutters, insulated windows for energy savings, a robust 3/4 inch plywood storage floor in the attic, and a unique drive through garage. The grand finale is the upstairs MASTER SUITE, an expansive retreat offering a walk in closet, a versatile bonus room, a dedicated living area, and a private home office! Easy access to the region's main thoroughfares: US Highway 27 (US 27), Interstate 4 (I 4).
Property Location and Similar Properties
Features
Waterfront Description
- Canal - Freshwater
Appliances
- Dishwasher
- Disposal
- Dryer
- Electric Water Heater
- Exhaust Fan
- Range
- Refrigerator
- Washer
- Water Filtration System
- Water Softener
Home Owners Association Fee
- 0.00
Carport Spaces
- 0.00
Close Date
- 0000-00-00
Cooling
- Central Air
Country
- US
Covered Spaces
- 0.00
Exterior Features
- Lighting
- Rain Gutters
- Storage
Fencing
- Chain Link
Flooring
- Carpet
- Ceramic Tile
- Slate
- Tile
- Vinyl
Furnished
- Partially
Garage Spaces
- 1.00
Heating
- Central
- Electric
- Propane
High School
- Ridge Community Senior High
Insurance Expense
- 0.00
Interior Features
- Cathedral Ceiling(s)
- Ceiling Fans(s)
- Crown Molding
- Eat-in Kitchen
- High Ceilings
- Living Room/Dining Room Combo
- PrimaryBedroom Upstairs
- Solid Wood Cabinets
- Thermostat
- Vaulted Ceiling(s)
- Walk-In Closet(s)
- Window Treatments
Legal Description
- N 75 FT OF S 922 FT OF W 125 FT OF E 425 FT OF NE1/4 OF NW1/4 BEING LOT D OF UNREC SURVEY
Levels
- Two
Living Area
- 2013.00
Lot Features
- In County
- Paved
Middle School
- Boone Middle
Area Major
- 33844 - Haines City/Grenelefe
Net Operating Income
- 0.00
Occupant Type
- Owner
Open Parking Spaces
- 0.00
Other Expense
- 0.00
Other Structures
- Shed(s)
Parcel Number
- 26-27-14-000000-031310
Parking Features
- Driveway
- Garage Door Opener
- Ground Level
- On Street
- Other
Pets Allowed
- Yes
Possession
- Close Of Escrow
Property Type
- Residential
Roof
- Shingle
School Elementary
- Horizons Elementary
Sewer
- Private Sewer
- Septic Tank
Tax Year
- 2024
Township
- 27
Utilities
- BB/HS Internet Available
- Cable Available
- Cable Connected
- Electricity Available
- Electricity Connected
- Fire Hydrant
- Phone Available
- Propane
- Public
View
- Water
Views
- 38
Water Source
- Canal/Lake For Irrigation
- Private
- Well
Year Built
- 2006
Zoning Code
- R-3



